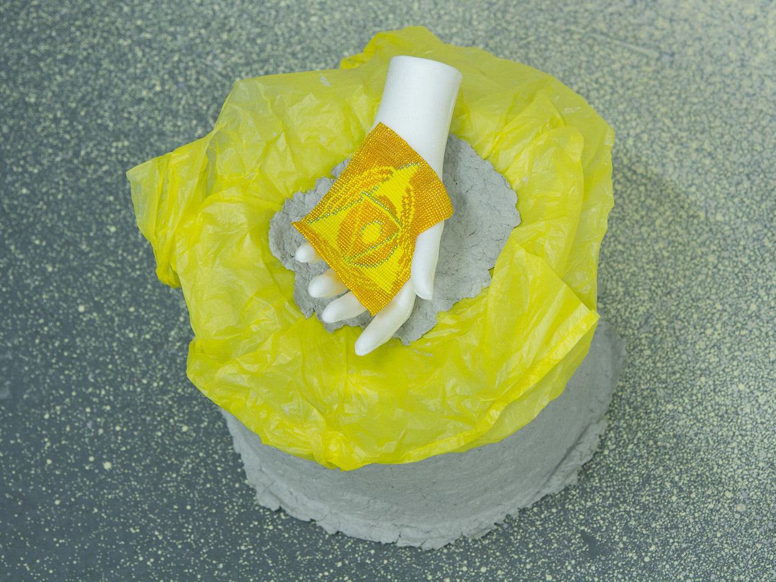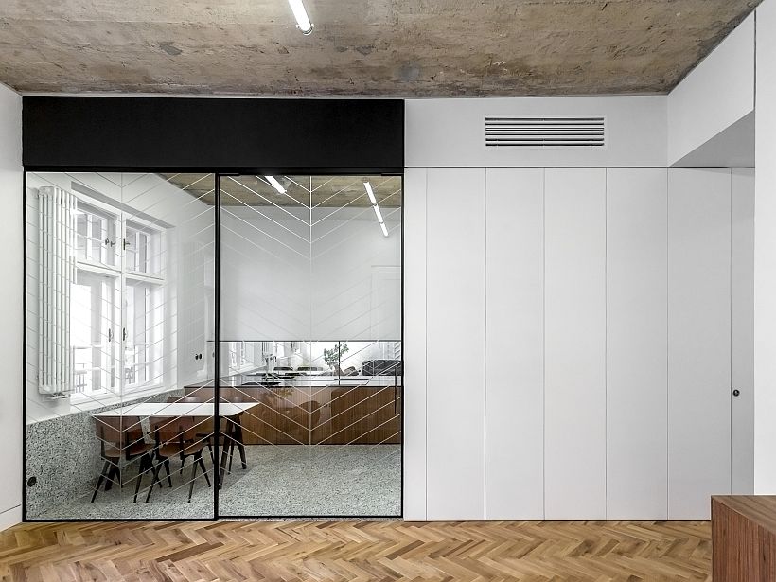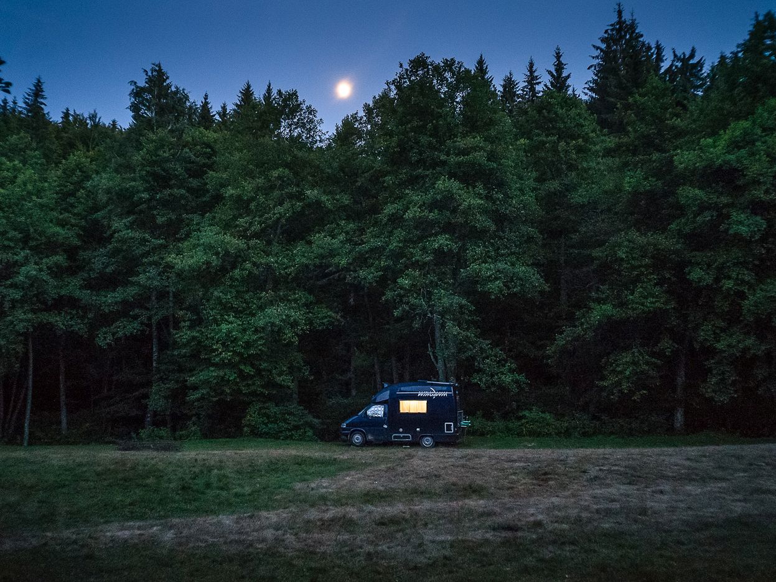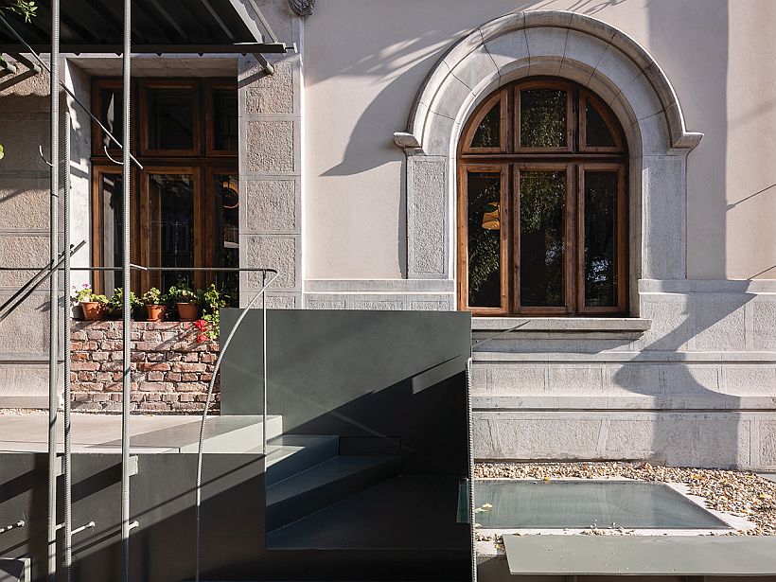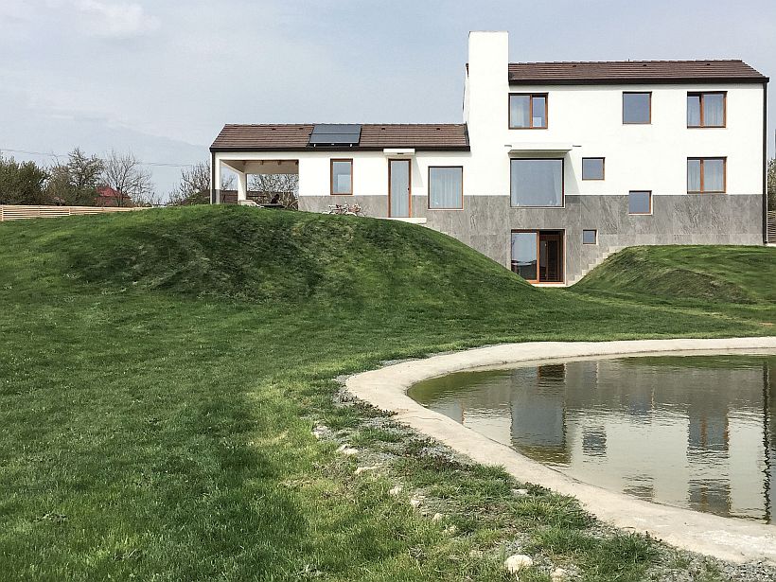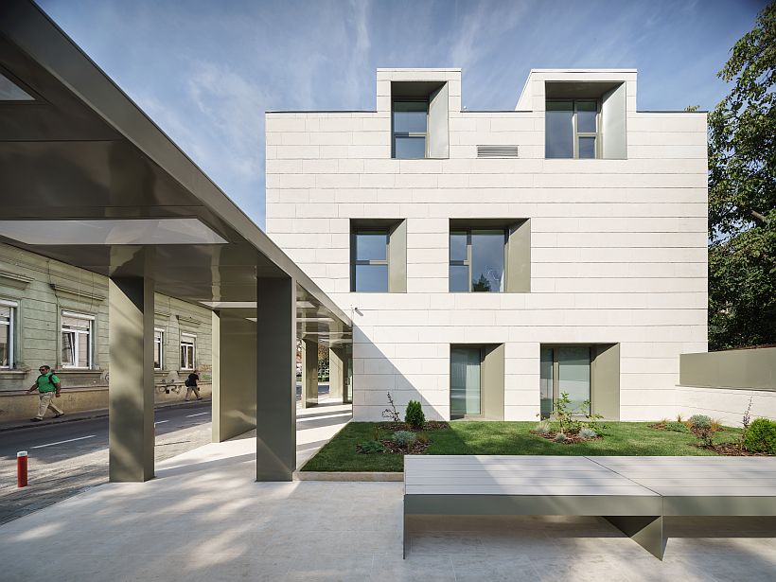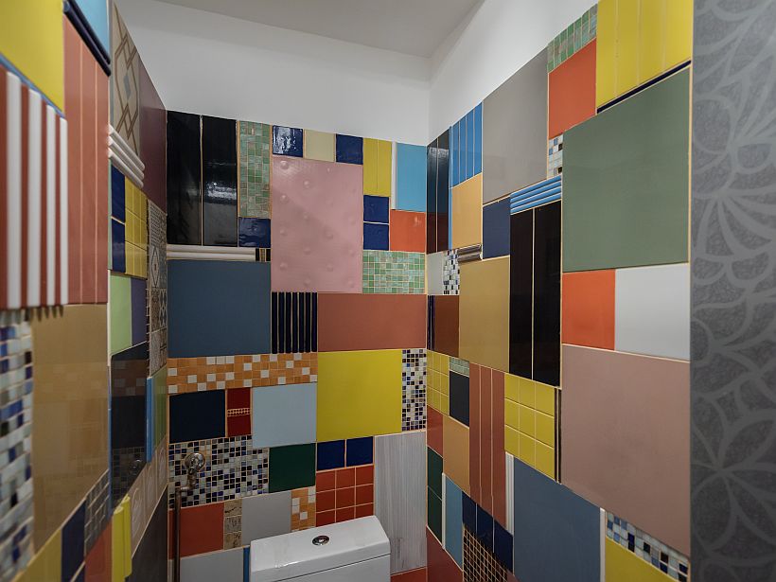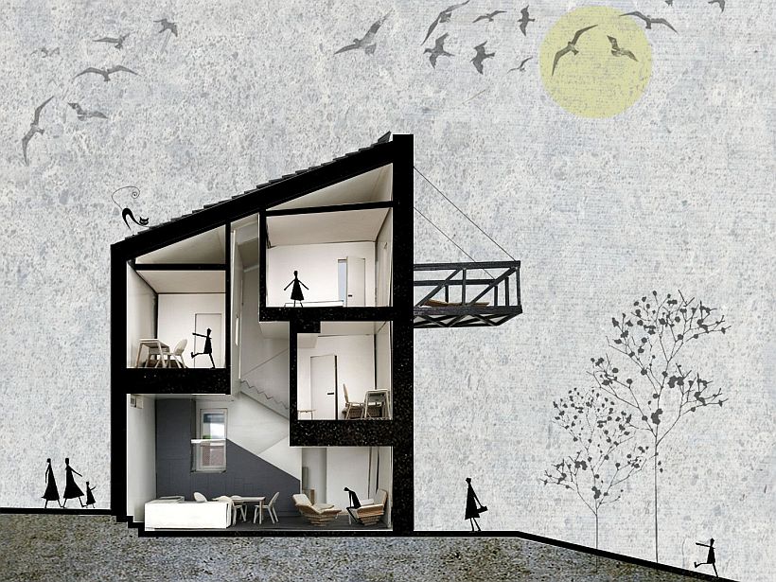ElectroPutere AIR (artists in-residence) is a program of the Centre for Art Club ElectroPutere developed within the framework of the creative, production and research centre, located in the city of Craiova in southwestern region of Romania.
Articles box
Refurbishing a dwelling is a sort of a constant architects’ job: most times, this is how you start your career but, and this is also valid for very famous architects, these interior design projects continue to show up long after your starting years.
Text: Elena Stancu
Photo: Cosmin Bumbuț
Five years ago, we were renting a cramped one-bedroom in Piața Rosetti, Bucharest. We lived in a cold, dark twenty-five square meter room with high ceilings, in a formerly nationalized building.
Proiect: Starh
Text: Ştefan Ghenciulescu
Foto: Radu Malașincu
A little context. Good practices, openness and modest heritage
Reporter: Ștefan Ghenciulescu
Photo: Arjan Bronkhorst, Fred Erns, Ștefan Ghenciulescu, Georgiana Ghenciulescu
The title above is not a journalistic metaphor, but is in fact the name of Amsterdam’s oldest museum (after the Rijksmuseum), established in the 19th century in a very special 17th-century house: the home of a rich bourgeois in Amsterdam’s golden age, which has a church as its culminating and hidden point. This is not a domestic chapel, but a public church, complete with an altar, pulpit, organ, upstairs gallery, vaults, statues, benches and seating for about 150 people, and so on: a unique example of a public space and sacred place, knowingly integrated into a civil dwelling.
Project, photo: Mircea Vasvari
Text: Cosmin O. Gălățianu
My colleague, Vasvari
I met Mircea Vasvari ten years ago, as we were both getting ready for admission to the university. I was coming, as many others were, as provincials (some absurdly coming from hundreds of km away), every Saturday and Sunday, to Bucharest, and we were attending five hours of drawing and descriptive geometry
Project initiators: Zeppelin, Ideilagram
December 22, 1989 marked not only the fall of the Ceaușescu regime, but also the end of the megalomaniac communist project to demolish and then rebuild Romanian cities. Thirty years on, the collective memory of these destructions is fading away, while the aggression against the cities continues, even in an opposite paradigm – that of ultraliberal development.
Text: Jean Craiu
Photo: Aleix Bagué
The MG house is in a residential neighbourhood in the town of Sant Cugat de Vallès, a small place, 5 km away from the outskirts of Barcelona (measuring from the les Planes neighbourhood limits), between the hills of Collserola and De Galliners.
The small yet functionally complicated building, uses all possible means to ensure a small scale and a dignified look, fit for the sensible historic areas where it lies. At the same time, the project literally digs up one of the city’s old water courses and generates a small space open to the public.
Modul Cărturești is a new bookstore and, in the future, also an important exhibition space in downtown Bucharest, on Academiei Street, accessible from the portico of the “Ion Mincu” University of Architecture and Urbanism. The library does not simply take up a space, but also transforms it, being a first step towards reconstructing and, in fact, carrying on its original public and transparent character.
A project within I’M UAU program of Ion Mincu University of Architecture and Urbanism – Bucharest (UAUIM)
Text: Justin Baroncea
Foto: Radu Malașincu, Cristina Ginara, Alexandru Ivanof
GEST: A laboratory that includes workshops of ceramic ‘confections’, lighting appliances, furniture made of recycled materials and pieces, cartoons on the walls, and a boiler on the ceiling.
This is a small house with a big interior, one that’s cheap in cost an rich in spaces. We get to hear not just form the architects, but also from the clients: about climbing stairs all day, about getting some time together at home, about how the house and the family grow together

