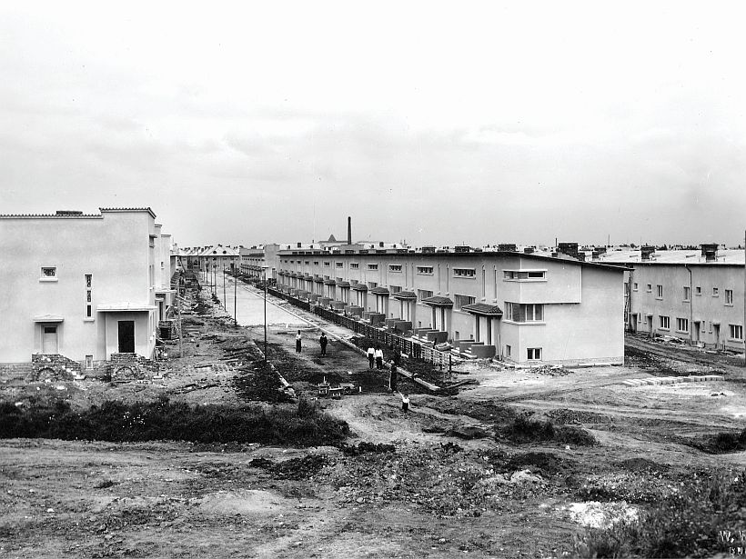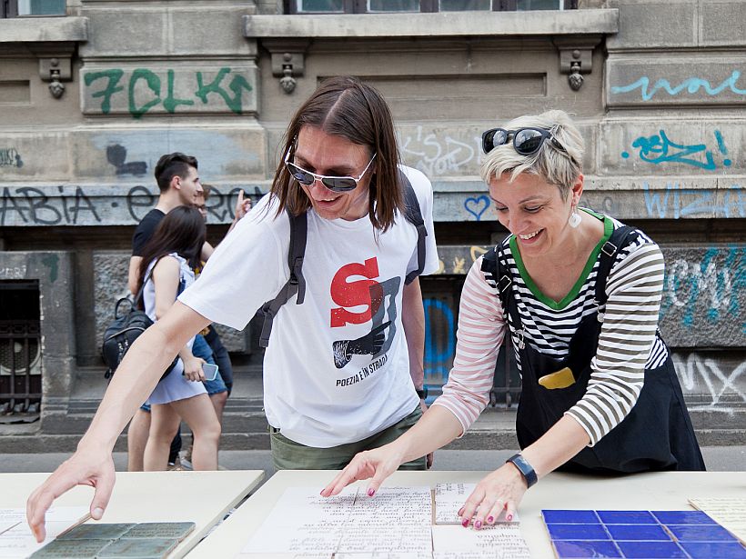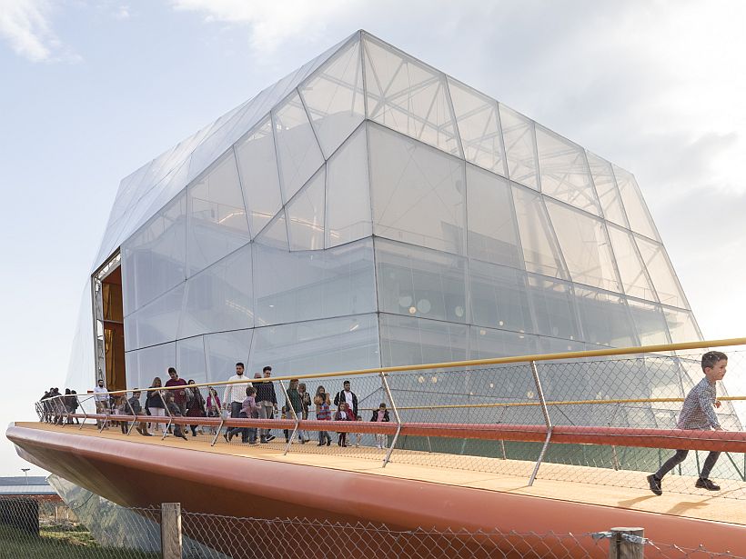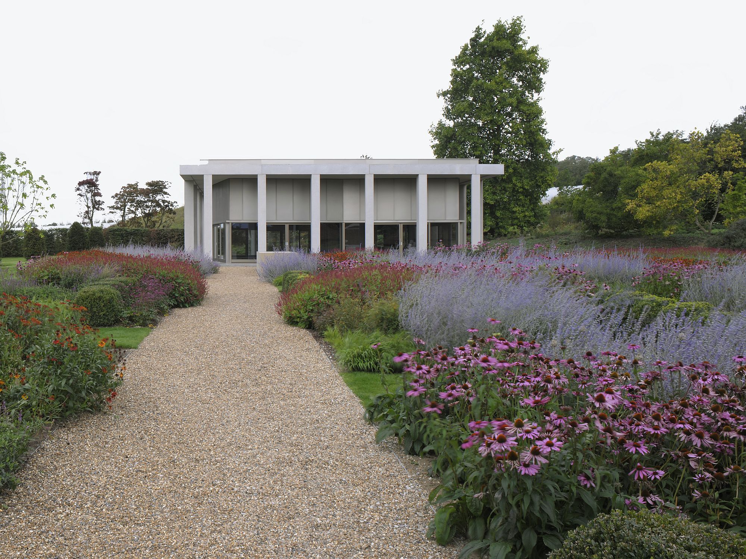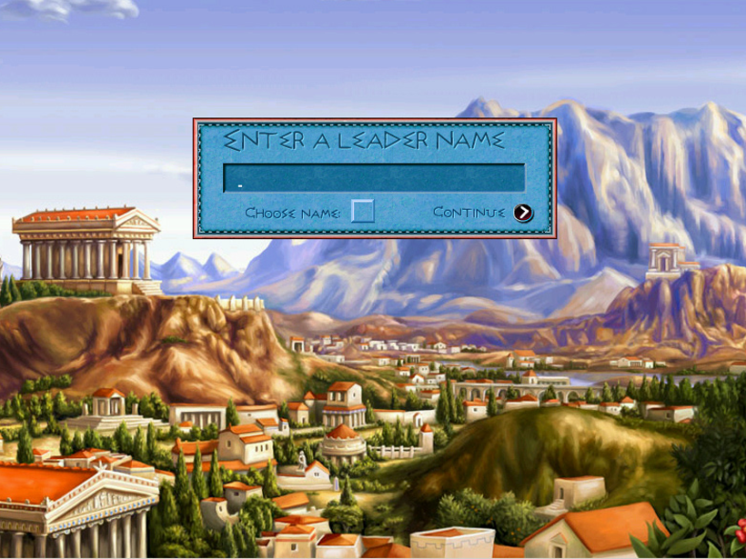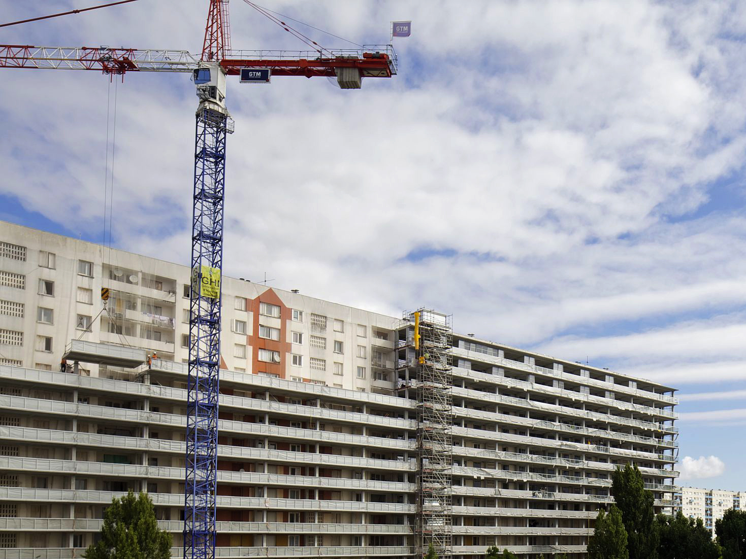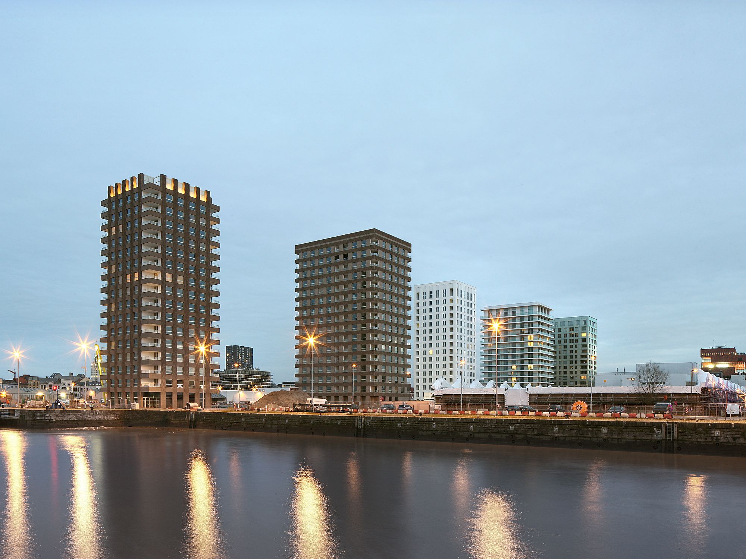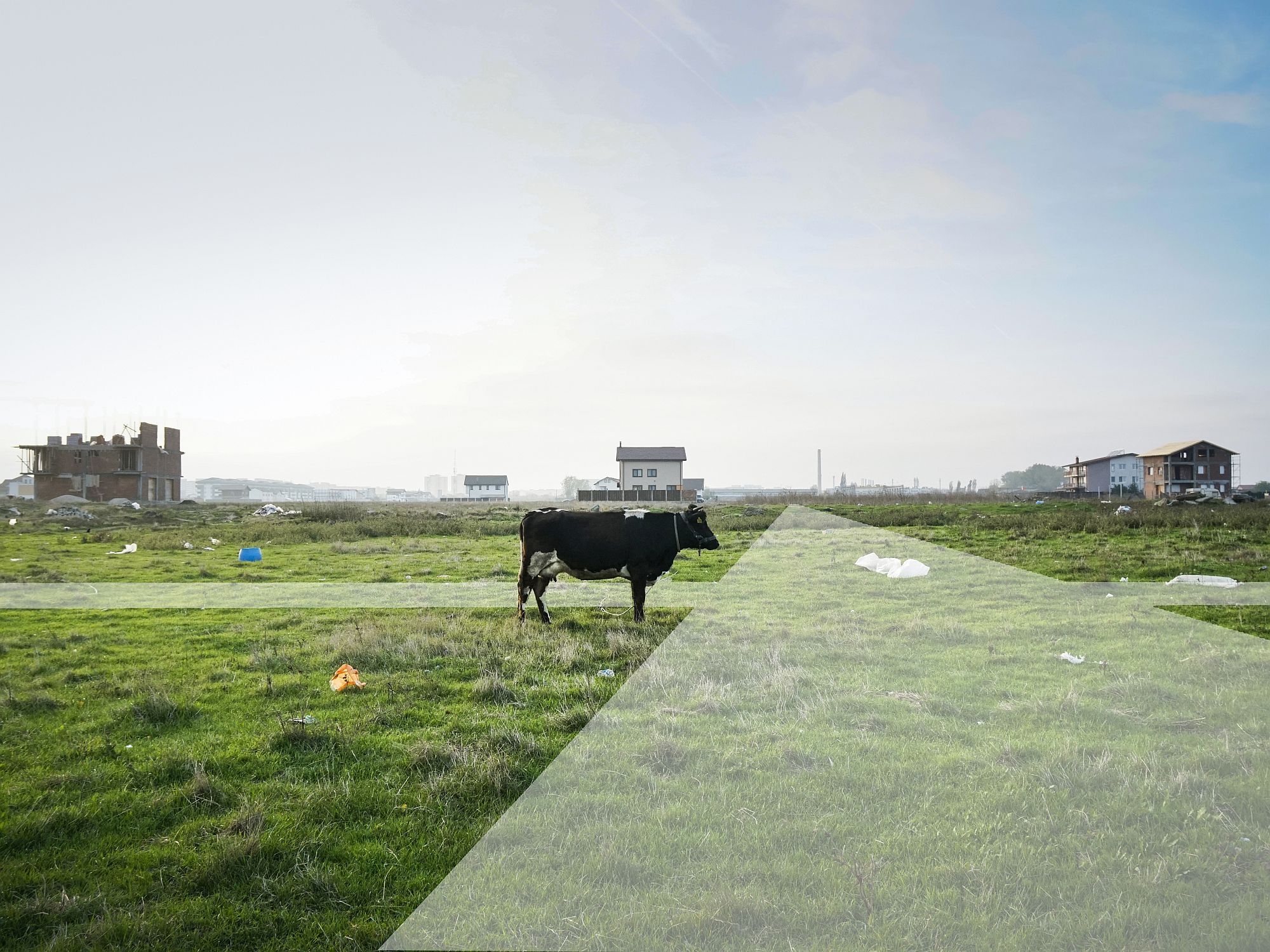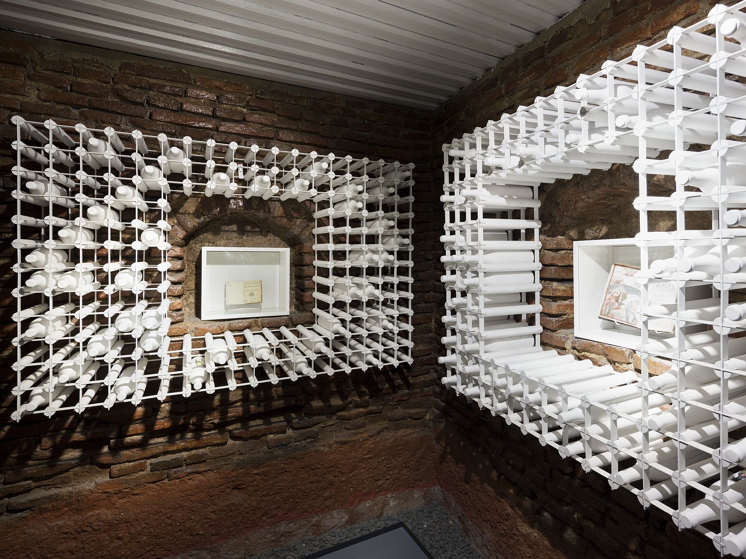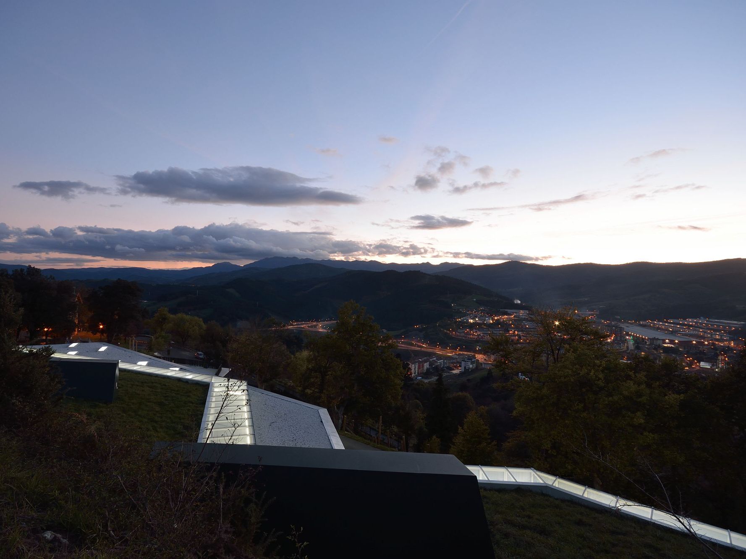Text: Andrei Răzvan Voinea, Irina Calotă
Historic lotissements and neighborhood communities—research for the residents
There were two main public institutions in charge of implementing Bucharest’s housing policy in the first half of the twentieth century—the Communal Company for Low-Cost Housing (1910-1948) and the Building Fund (1930-1949). The legacy of this policy consists of twenty-two lotissements with standard dwellings in Bucharest, some of them included as heritage on the List of Historic Monuments and/or qualified as protected built-up areas, a legal status that does not necessarily entail the conservation of the values that these districts embody.

