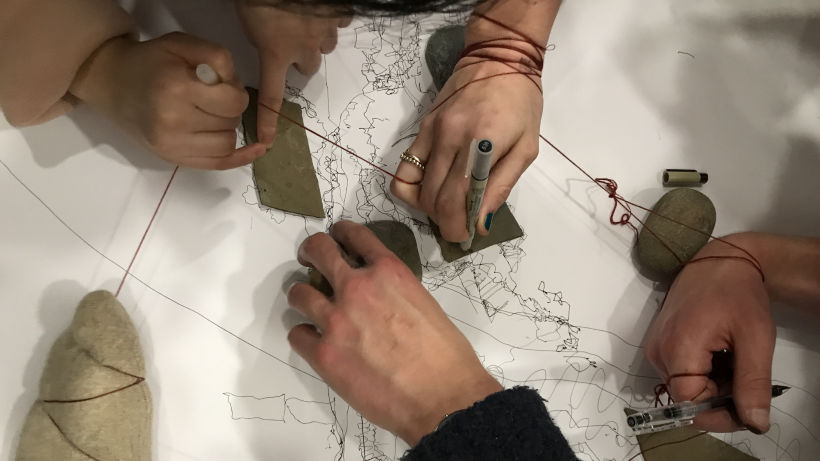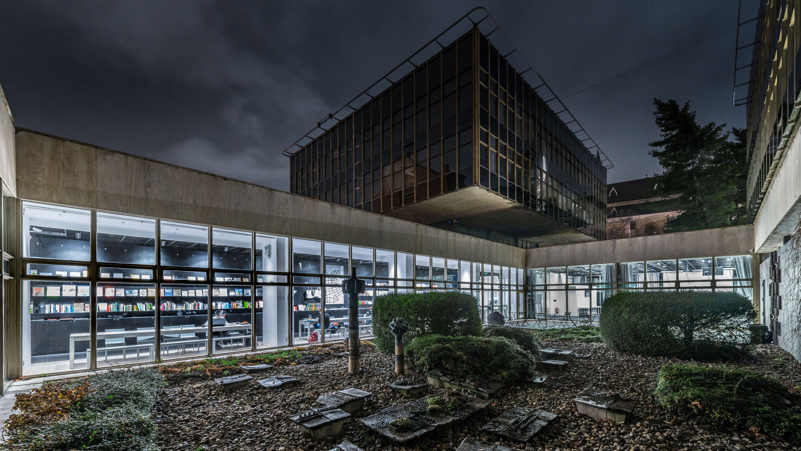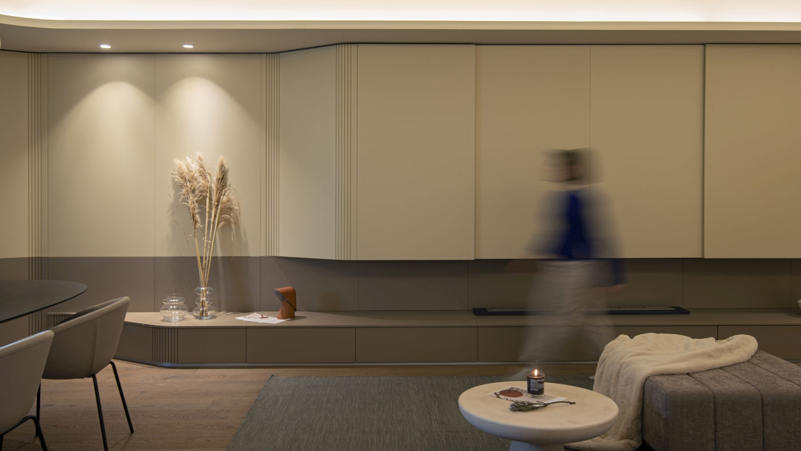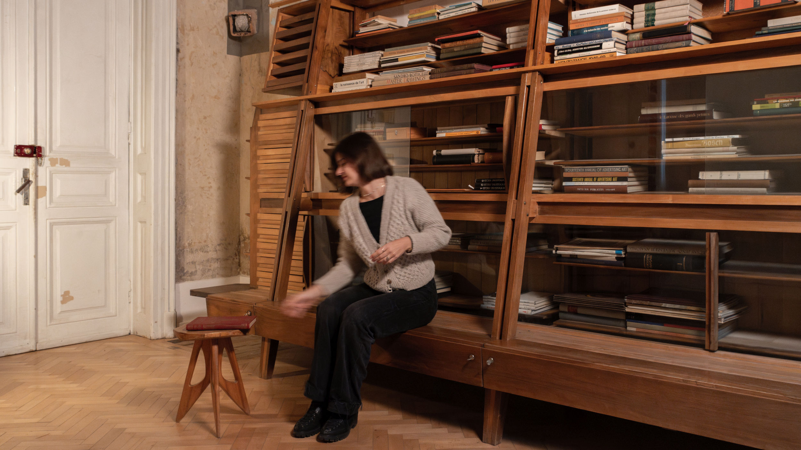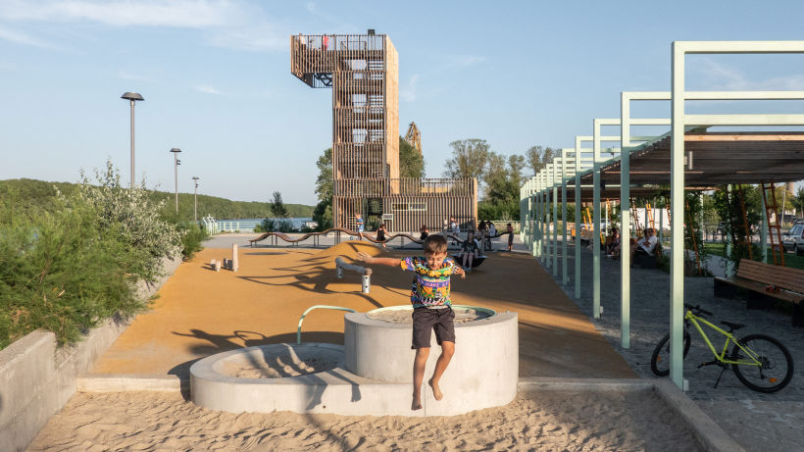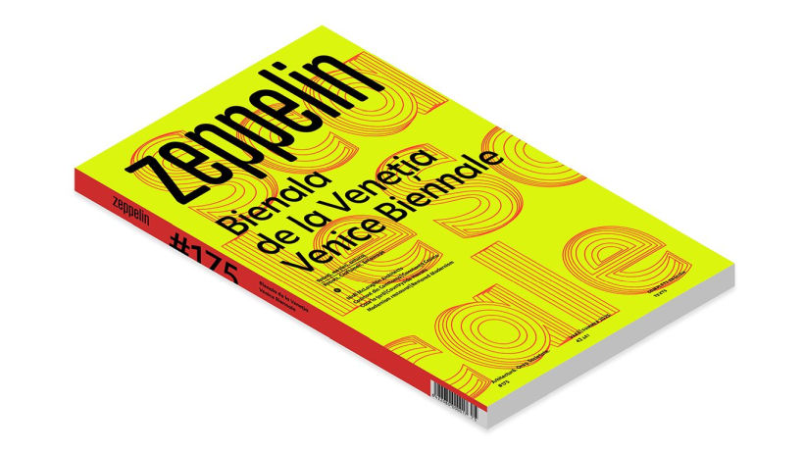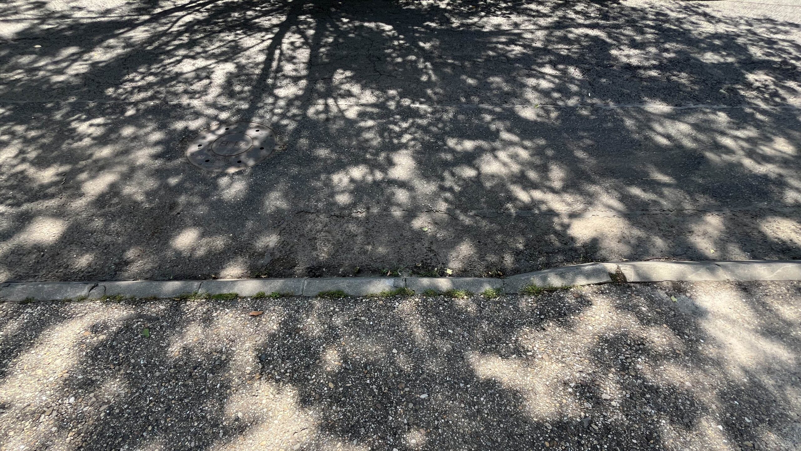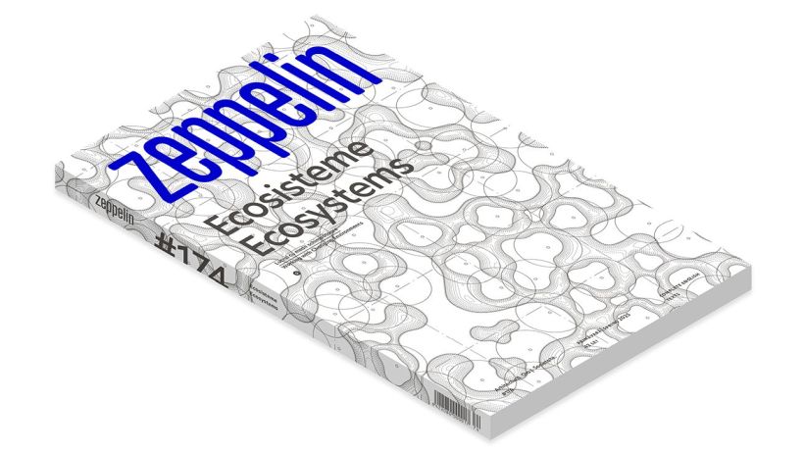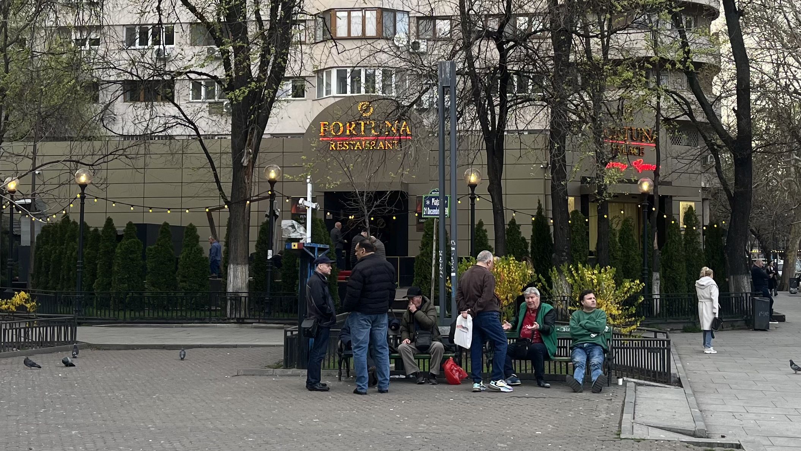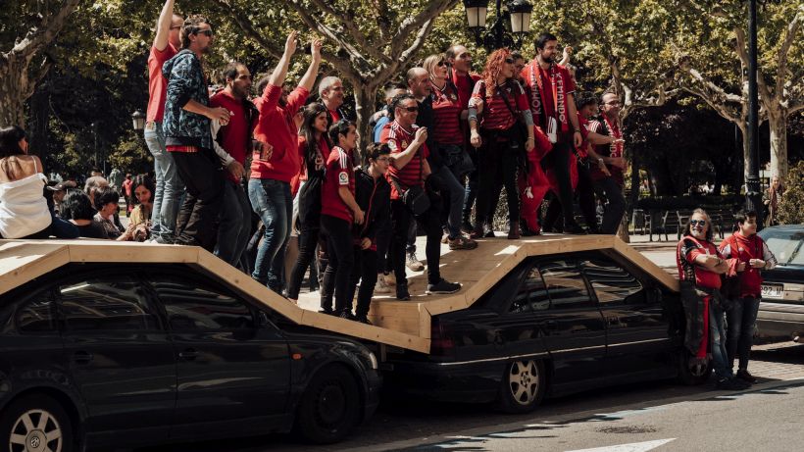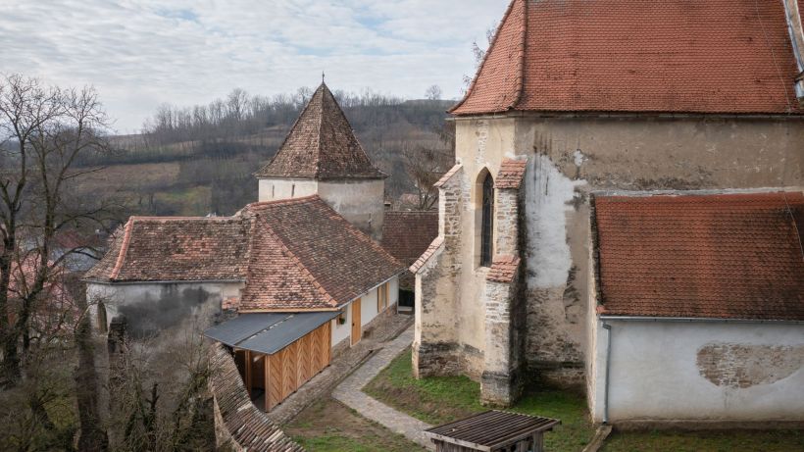Níall McLaughlin received the Royal Gold Medal this year, following the unanimous vote of the RIBA (Royal Institute of British Architects) jury. It does not surprise us. With over 30 years of practice, McLaughlin not only designs by closely following his principles, but also teaches successive generations of students a different way of doing architecture.
Articles box
The neighborhood is beautiful but a bit strange. It’s part of the extended historical center, yet very peaceful: the usual rows of Prague houses are mingling with large parks, clinics and former abbies such as Emaus. In the former garden of the monastery four prisms above a plinth house the Prague Institute of Planning and Development, and, on much of the ground floor, the CAMP, one of the most alive architecture institutions in Europe.
The interior design for an apartment in a newly built residential development in northern Bucharest started from the need to provide character and warmth to a somewhat generic space, as handed over by the real estate developer.
The single-family house remains the most desired and prevalent form of dwelling.
Even before AI, there was talk about the redundancy of books. What is the point of books now that we buy PDFs/EPUBs/etc. from Amazon, download them from Sci-Hub, Libgen, etc., and never actually read them?
An inclusive approach and good architecture in an area of the country with very few public space projects create iconic developments. The Mahmudia project is primarily for the local community, yet it has all the potential to attract people from all over the country.
In the context of this year’s theme, Intelli-gens, the question posed by Carlo Ratti – the curator of the Venice Architecture Biennale – is: how do we rethink the way we practice architecture in an altered environment?
Text and Photography: Cătălina Frâncu
The house I live in was built in 1929. My parents bought it in ’95, after selling a flat in Tineretului — and they even had money left over; houses without plumbing weren’t exactly in high demand back then.
What is a green city and why do we need one? Now that climate change is being questioned by people with (too much) authority and programmes to tackle it are slowly grinding to a halt, we suggest we think about ecosystems
Text, photo: Cătălina Frâncu
Walking in Bucharest is punctuated by advertisements, billboards and pharmacy lights. Ground floors of housing blocks – small, big, in the centre or not – are havens for the most sought-after businesses in the country
Reporter: Cătălina Frâncu
Photo: Josema Cutillas
A modest gesture, yet one capable to change the way one experiences the church and its yard. The restauration brings an object that served the community back into nthe life of the village and its surroundings.

