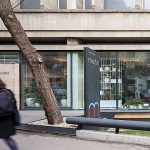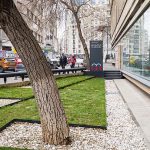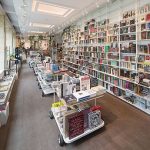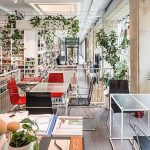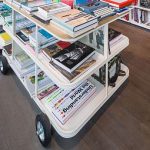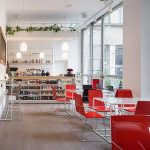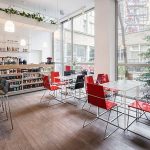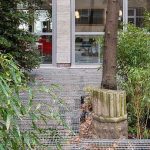Modul Cărturești is a new bookstore and, in the future, also an important exhibition space in downtown Bucharest, on Academiei Street, accessible from the portico of the “Ion Mincu” University of Architecture and Urbanism. The library does not simply take up a space, but also transforms it, being a first step towards reconstructing and, in fact, carrying on its original public and transparent character.
Project: Zeppelin
Text: Constantin Goagea, Justin Baroncea
Photo: Cosmin Dragomir
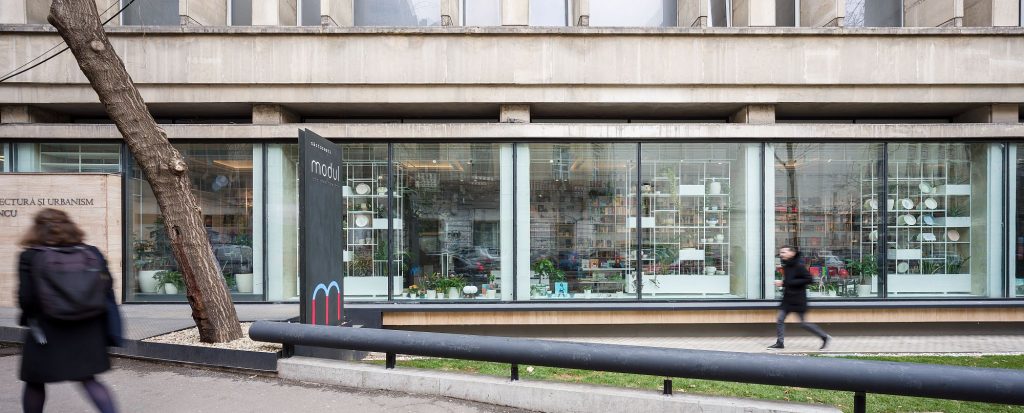 *Façade detail. Sitting area on the window still and the public space created in front of the bookshop
*Façade detail. Sitting area on the window still and the public space created in front of the bookshop
In the beginning
The opening of the ground floor of the architecture school towards the city is, in fact, a re-statement of the project’s initial spirit. The University’s new wing, built in the ‘60s, designed by architects George Filipeanu and Elena Voinescu, at a time of some political relaxation of the Communist regime, is clearly distinguishable from the Neo-Romanian historical building from the early 20th century, through its geometric expression, specific for a temperate rationalist Modernism.
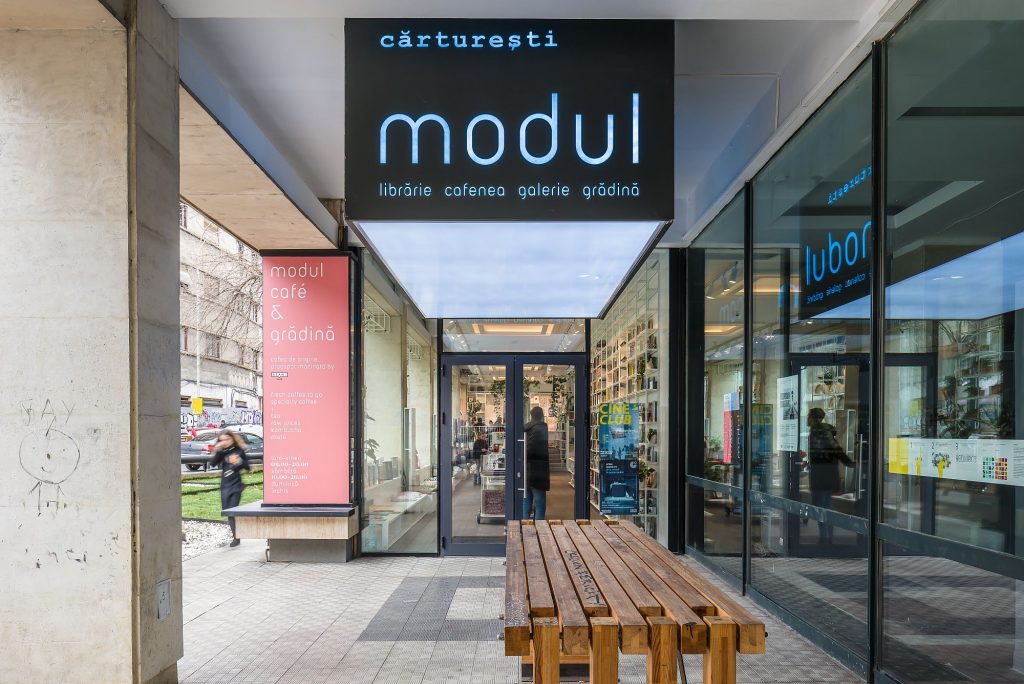 *The entry, viewed from thr portico. The Modul logo is realized by a special font by Radu Manelici. The rigourous construction and geometry are based on a research on stencil-type fonts. One of the references is the one created and used by Le Corbusier in several architecture works; the same kind of works that the 60s project of the architecture school took as a model
*The entry, viewed from thr portico. The Modul logo is realized by a special font by Radu Manelici. The rigourous construction and geometry are based on a research on stencil-type fonts. One of the references is the one created and used by Le Corbusier in several architecture works; the same kind of works that the 60s project of the architecture school took as a model
The pillar-supported ground floor (reminiscent of the famous Modernist free plan) facing the Academiei Street, was designed as a transparent space, that should allow passers-by to see the projects of future architects; at the time, their drawings were true street events. The physical and symbolic encounter between the city and the School would take place gradually, through a series of architectural elements: the portico, then the exhibition space, opened through a general glazing towards two interior yards. These interior gardens could have taken part to the life of the city, had the exhibition space been opened towards the street.
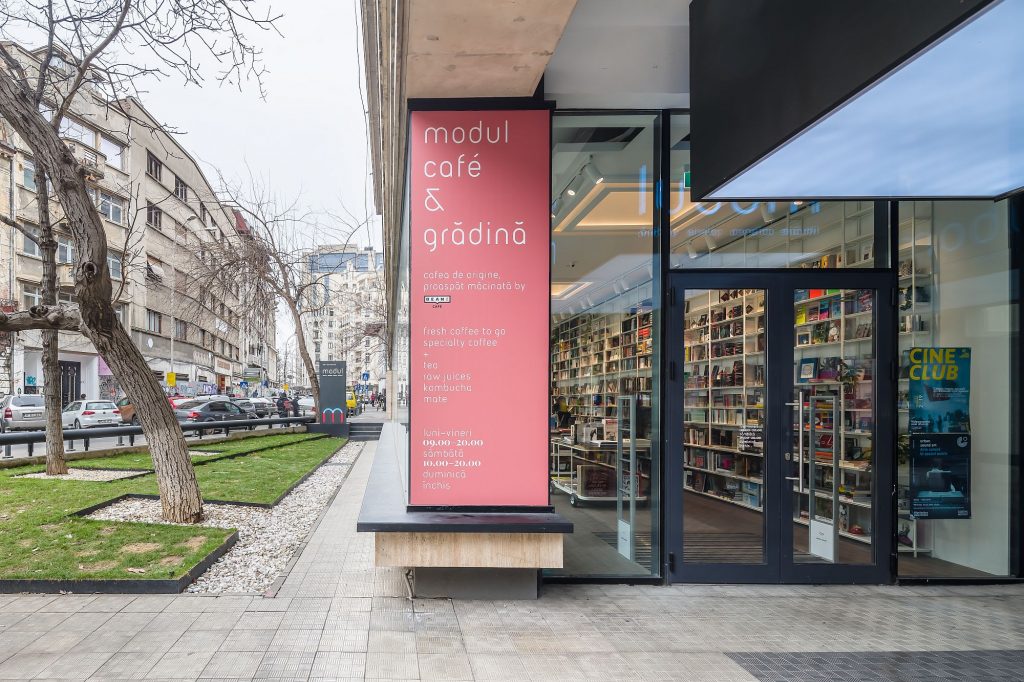
Slowly, the project vision was dulled. For various reasons, the access to these courtyards and all the transparency and the connection to the city became very discreet. A lot of data from the initial ‘60s project have changed, and the new library is functioning in a completely different reality. Yet, it is important to stress out that one of its fundamental elements – the idea of exhibiting and of making visible the school’s creative and conceptual process, and to reach out to the street through artistic projects – was already inscribed in the DNA of the place.
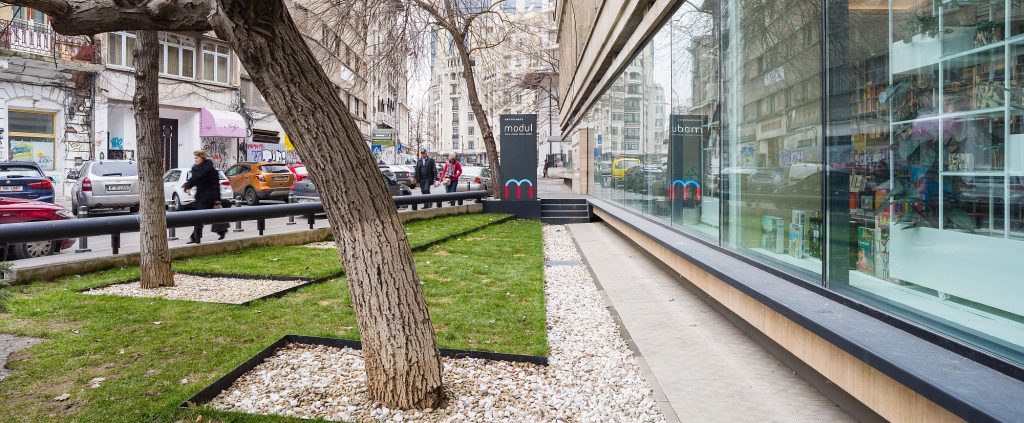
This spirit is still very much alive and the need for communication is shared equally by the faculty and by the students, who have been creating experimental projects for a long time – urban furniture and installation, through which they have managed to turn the portico into a more friendly public space over the past years.
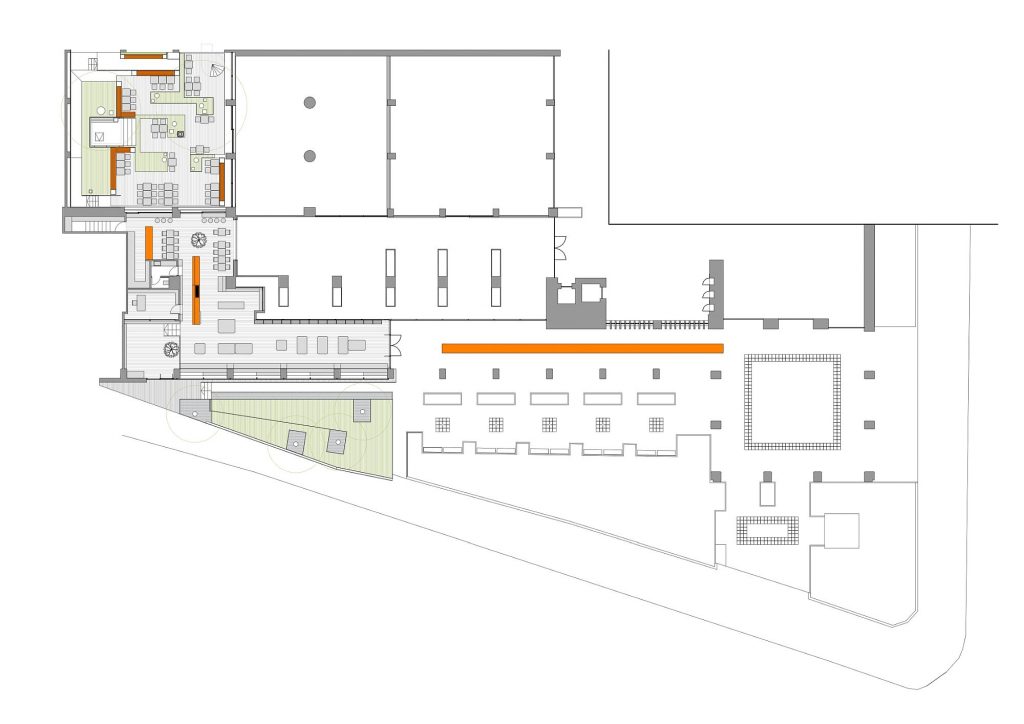 *Plan within the general plan of the University. Modul Bookshop stretches between Academiei Street and the interior courtyards. The operation reinstates the original transparency of the ground floor and the interior spatial connections.
*Plan within the general plan of the University. Modul Bookshop stretches between Academiei Street and the interior courtyards. The operation reinstates the original transparency of the ground floor and the interior spatial connections.
1. Open green space and sitting area on the border of the glazing. 2. Garden within the mobile shelves. 3. Bookstore. 4. Coffee and tea. 5. Interior garden
More than a bookshop: the transparent book garden
The school of architecture is, at its core, a depository of imagination, which deserves to become a cultural pole of reference in the city. Its central position – at the very heart of the city, its neighbouring with the University of Bucharest, the multitude of students and teachers, the density of ideas, of debates, of actions and cultural events, are very important elements in constructing a specialized bookshop profile on this site.
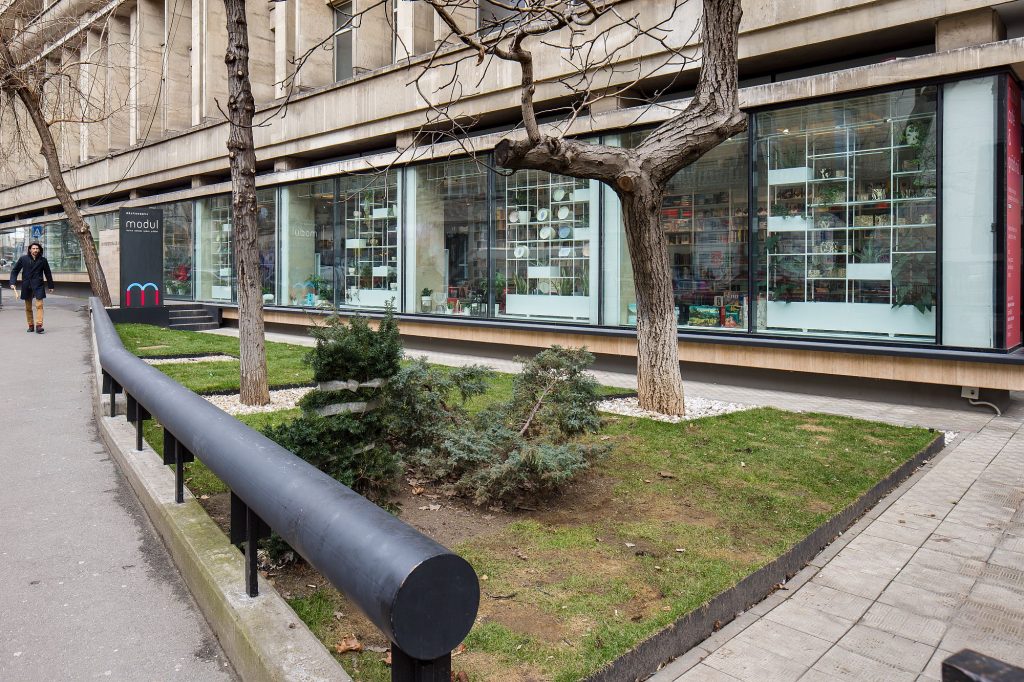
Cărturești suggested, within this partnership with the School, a very careful selection of books, but also a program of exhibitions, of reading evenings and of book launches, mainly dedicated to the visual arts, to design, and to architecture.
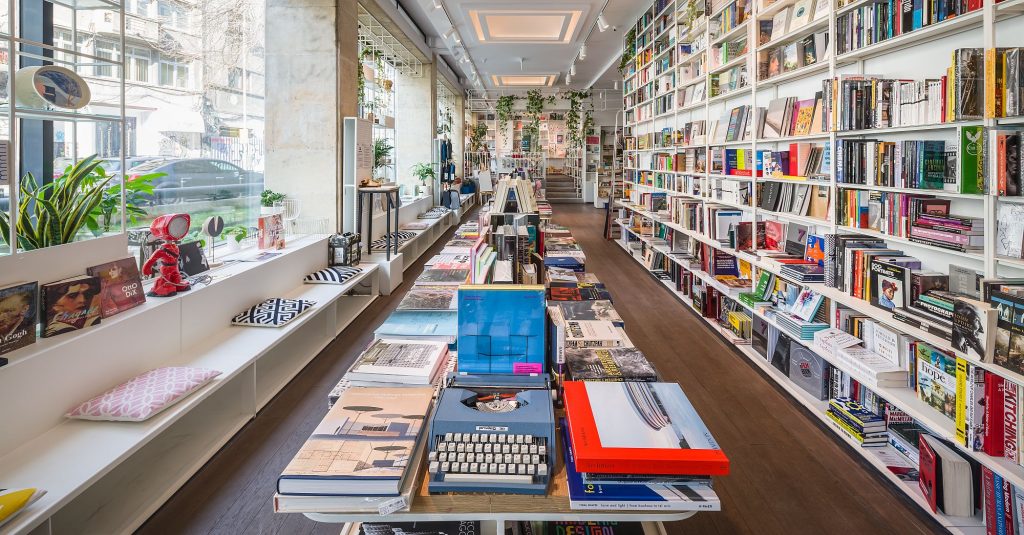 *The bookshop. The fronty window displays shelves on wheels. The plants and objects create a filter between the street and the interior
*The bookshop. The fronty window displays shelves on wheels. The plants and objects create a filter between the street and the interior
The much-desired and much-awaited interaction is now transformed into an actual platform, in a place that stimulates creativity for the students’ ideas and projects, and which, at the same time, creates a coherent public program for the public, making for atruly consistent friendship with the city.
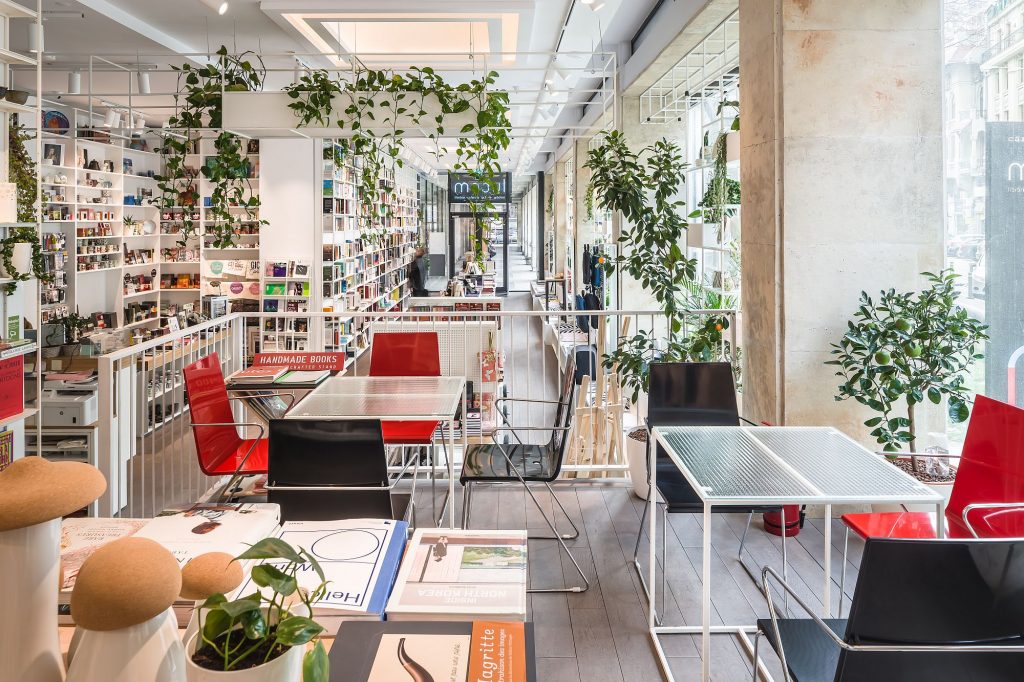 *View towards the entrance and the University portico
*View towards the entrance and the University portico
A small gesture, that mainly addresses the School, is the mobile glazed panel which allows the visual, and, on occasion, the actual circulation connection to the exhibition space on the ground floor. In fact, the entire project is an act of remaking the initial transparency.
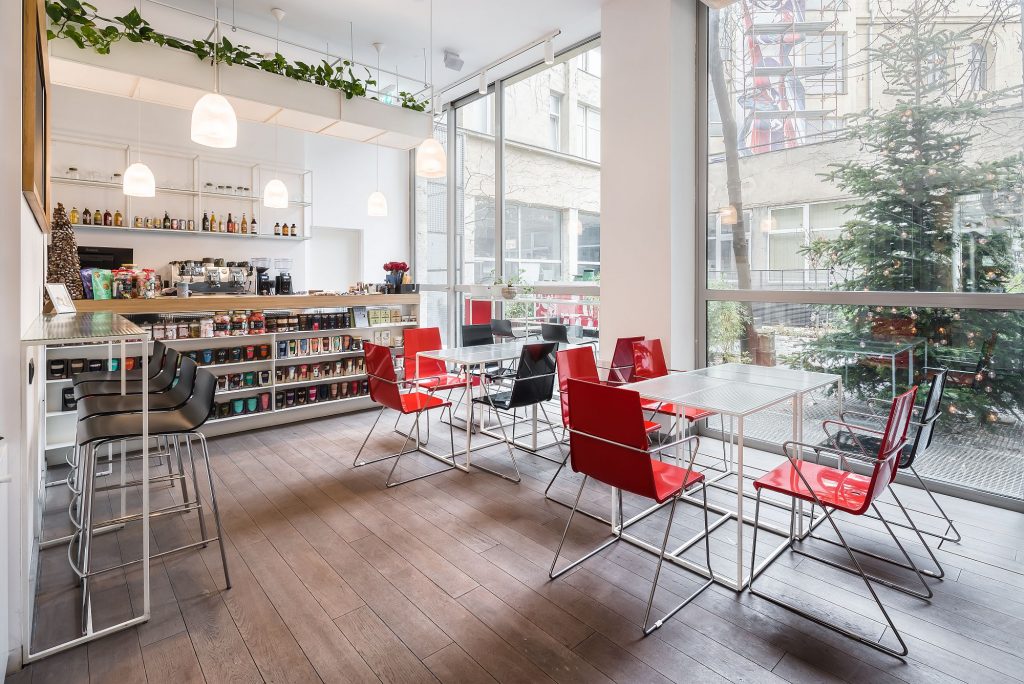 *The cafeteria in relation to the bookshop and the interior garden
*The cafeteria in relation to the bookshop and the interior garden
Will all its historical ingredients and the above-mentioned DNA, the new project for Cărturești brings back the organic connection to the interior gardens. We perceived the ivy and the semi-wild plants as a palimpsest of the original project, with a slightly nostalgic air which we did not want to lose.
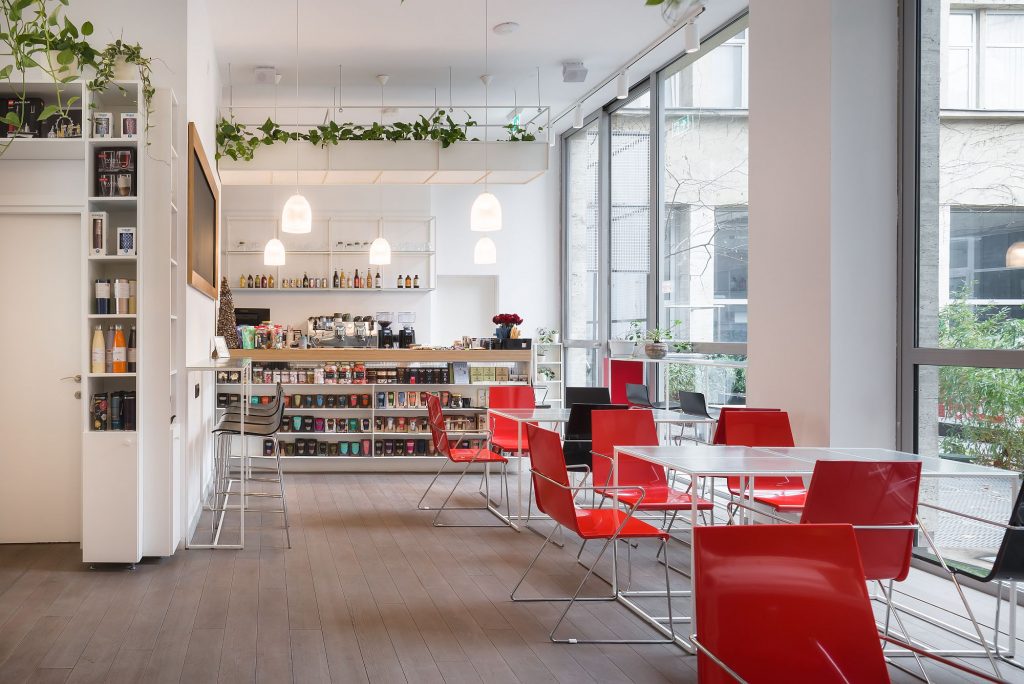
The old plants, the concrete and stone slabs turned green by time, stay untouched, with a zinc-plate placed atop of them grill, allowing both the light to still reach the old vegetation and the reading of the garden’s old design project.
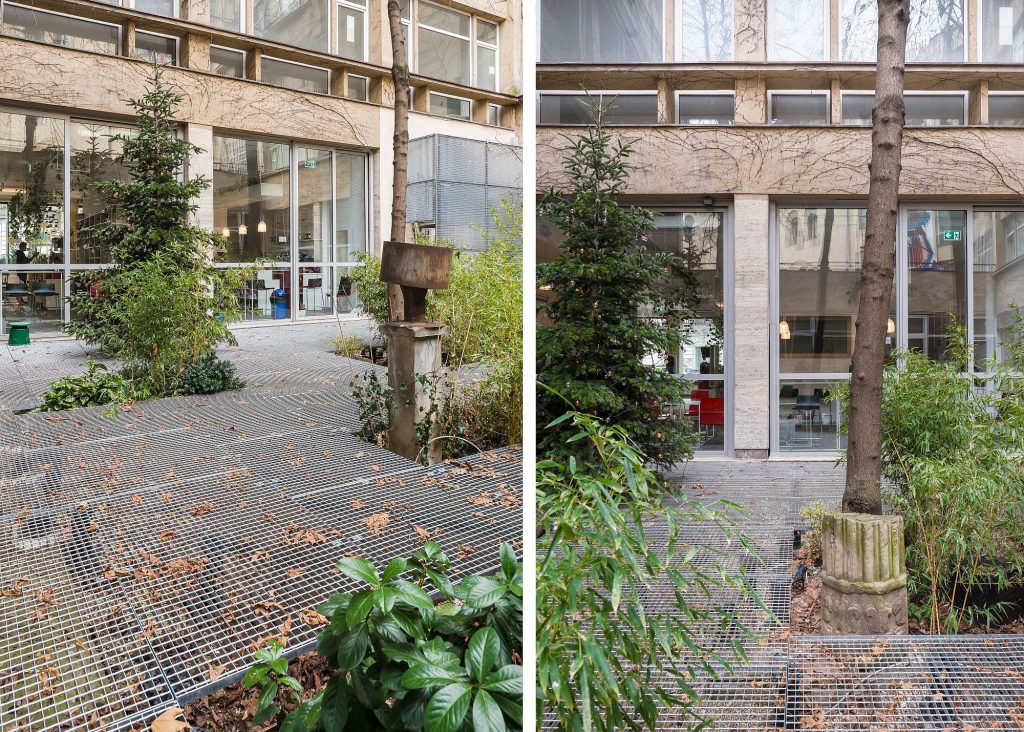 *Interior garden. A galvanized steel lattice floats over the existing ivy and stone plate. New plants were and are going to be added.
*Interior garden. A galvanized steel lattice floats over the existing ivy and stone plate. New plants were and are going to be added.
We took over the cohabitation with the plants, and the idea of a green oasis, as a generator for the entire layout project of the bookstore, which we imagined so that it should, in time, turn into an urban garden, a place of cultivation in all possible senses. Thus, Modul became a greenhouse-garden, with shelves hosting plants and books or design objects.
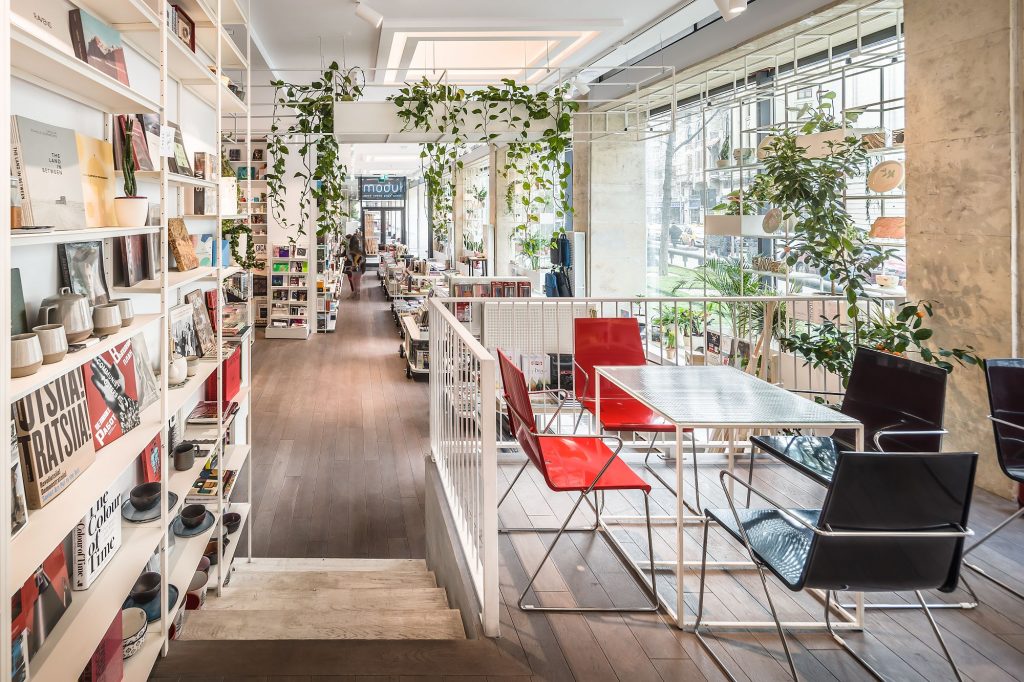
Plants insinuate into the entire space, suggesting the pleasure of strolling through a garden but also browsing through a book, to discover ideas, images, projections, connections between different universes.
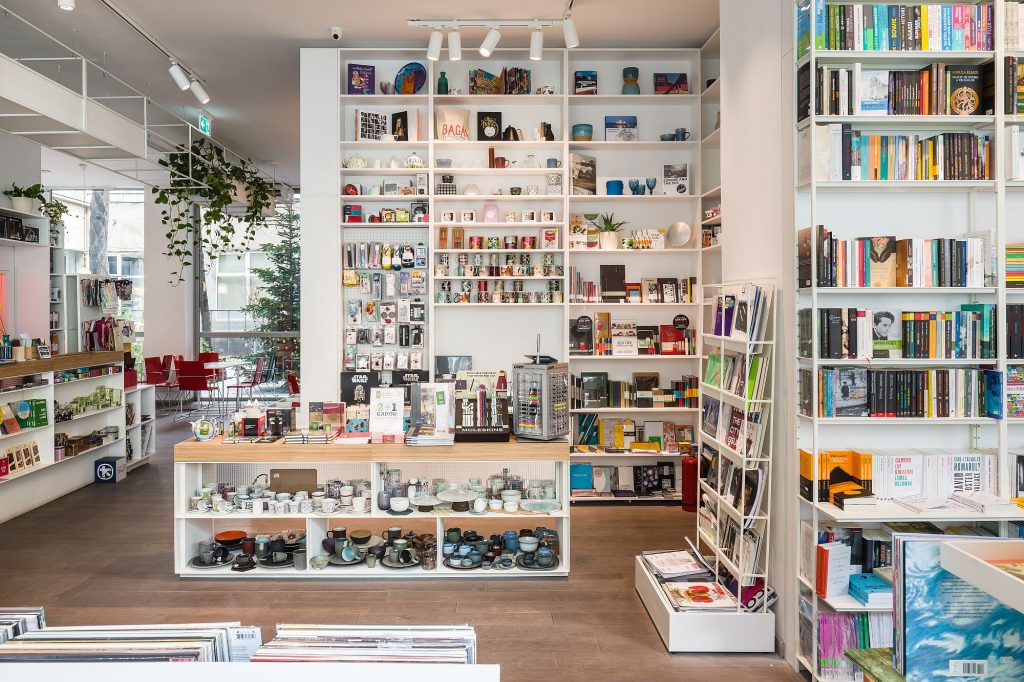
Modul is, more than just a bookstore, a complex cultural project, organically growing together with the community gathered around it.A flexible space was therefore needed, so that there could be more place for guests on reading nights or for book launches. The furniture is truly mobile: supported by wheels, it can be reconfigured.
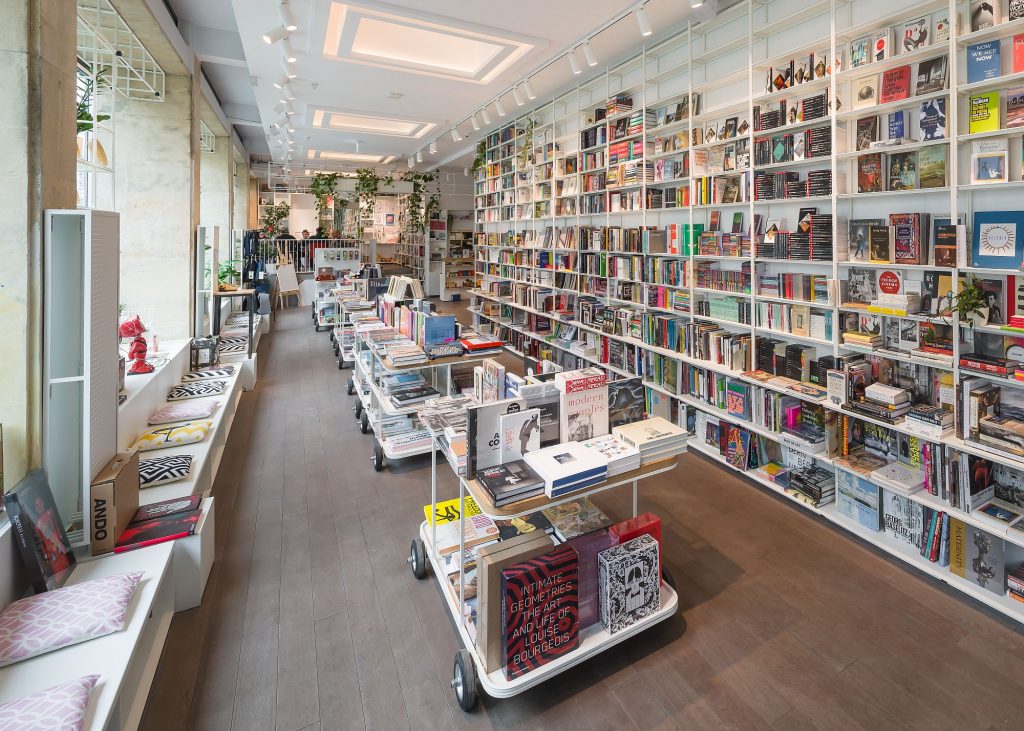
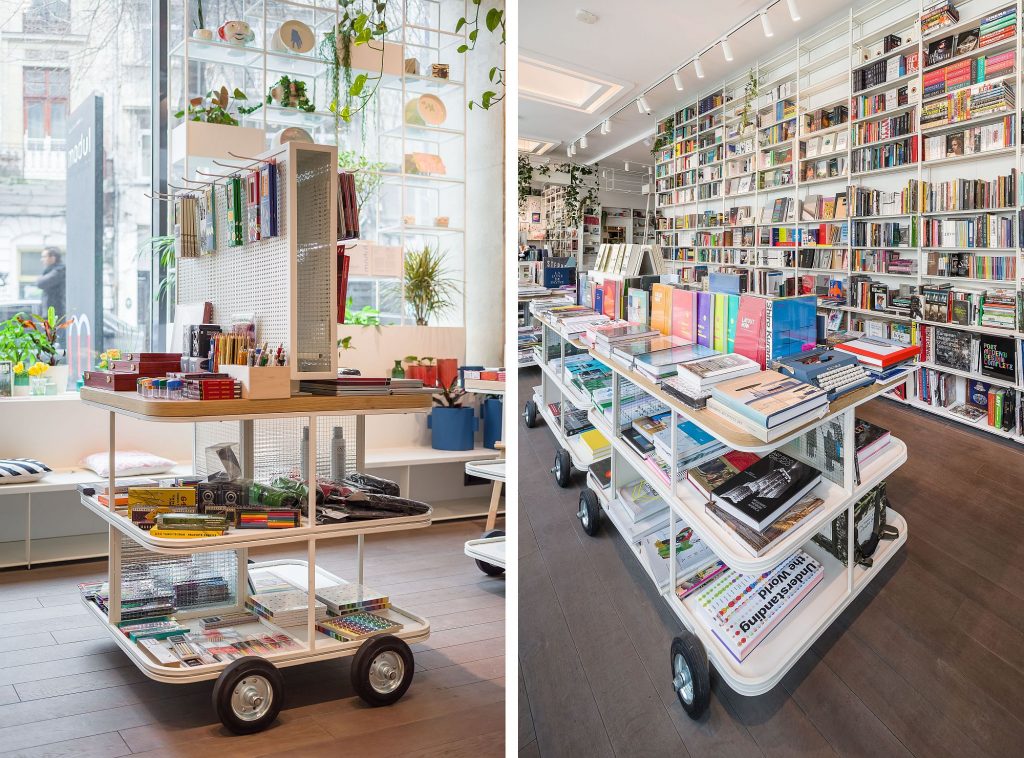 *Mobile display furniture on wheels made from maetal shhet and reinforced glass
*Mobile display furniture on wheels made from maetal shhet and reinforced glass
The same organic and flexible spirit is shared by the display, which is nothing more but a garden mounted on wheeled shelves. It can be rearranged and adapt to the expansion of vegetation or the display, it adjusts to the ways the bookshop is understood, regarded, and used by its visitors. In the storefront, there is seating space on both sides of the glass, and the space in front of the bookshop becomes as a public space, where anyone is welcome to come and spend some time.
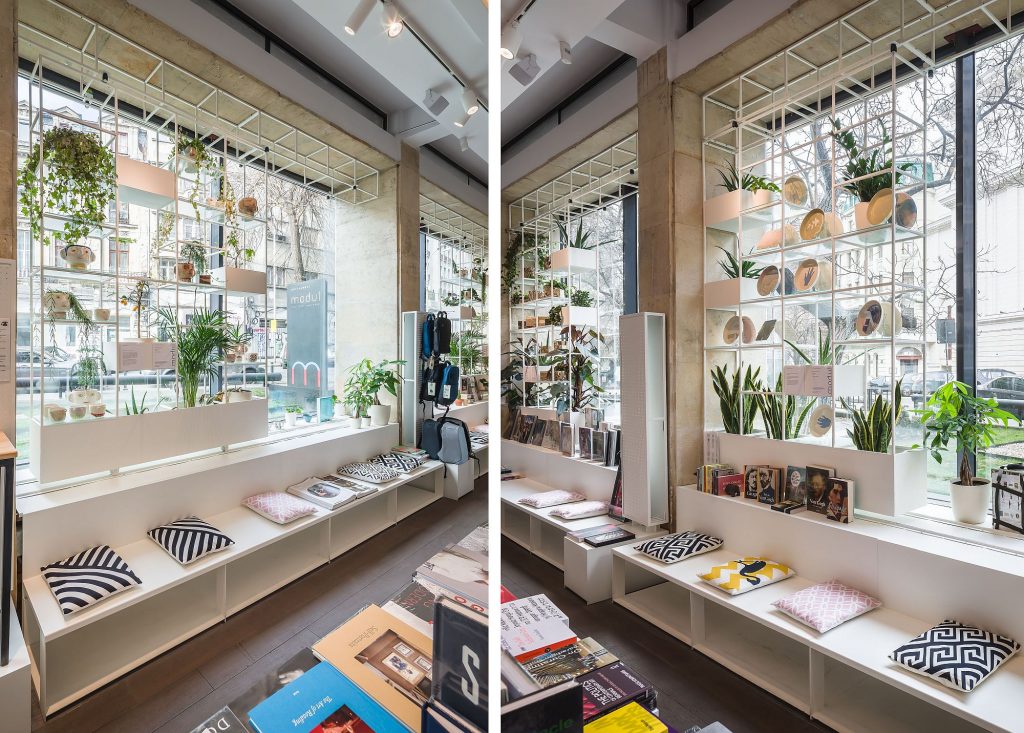
The logo of the space is created following ample research, and it derives from stencil fonts, referring to the classical Modernism serving as inspiration for the architects when expanding the School.
What Modul Cărturești is now proposing largely exceeds a simple commercial contract, the opening of a new bookstore within their network. In a city whose streets and walkways are increasingly worse-fitted for walking, whose street trade steps backwards, whose displays are covered by large prints yelling out their messages, Modul wishes to recreate the normal connection with the street, generating a public space open to all. It aims to create and to set in motion a community, by cooperating with students and with young artists, to give back a cultural place to the city and to tell, in time, a story worth remembering.
Credits
Architecture and design: Constantin Goagea, Justin Baroncea, Anastasia David, Alex Condrea, Cristina Ginara, Ioana Nanis, Alexandru Ivanof
Logo, graphic identity: Radu Manelici
Project management: Cristian Mureanu, Monica Gal
Construction: Urban Paint
Custom lighting solutions: Philips – LED Strip IltiLuce IP 65, Hue Strip, MS Series Projectors.

