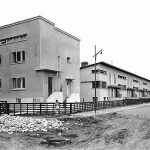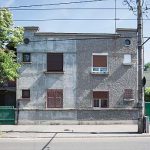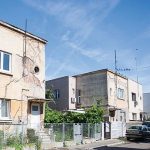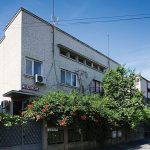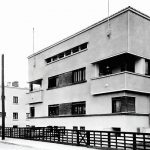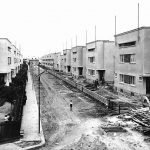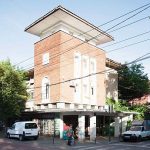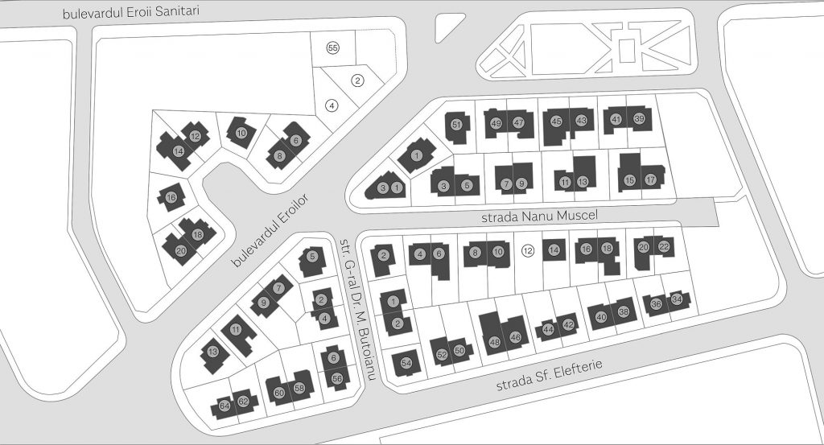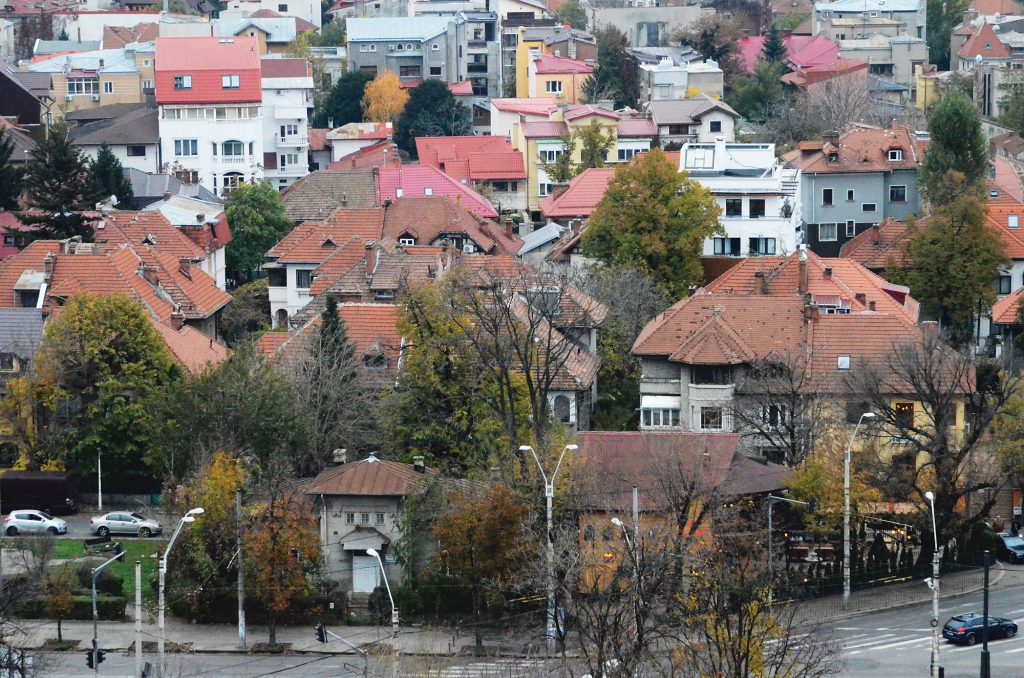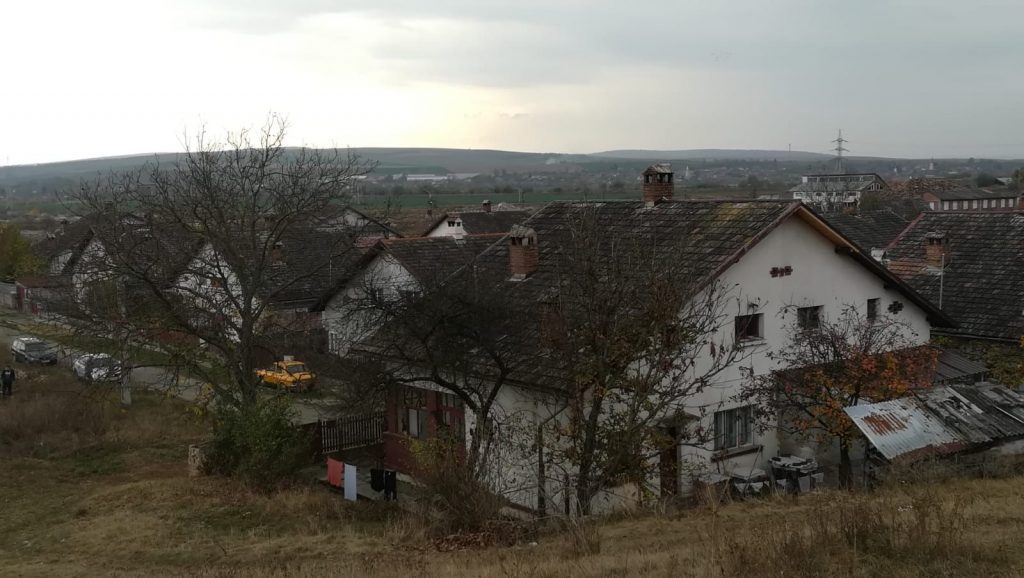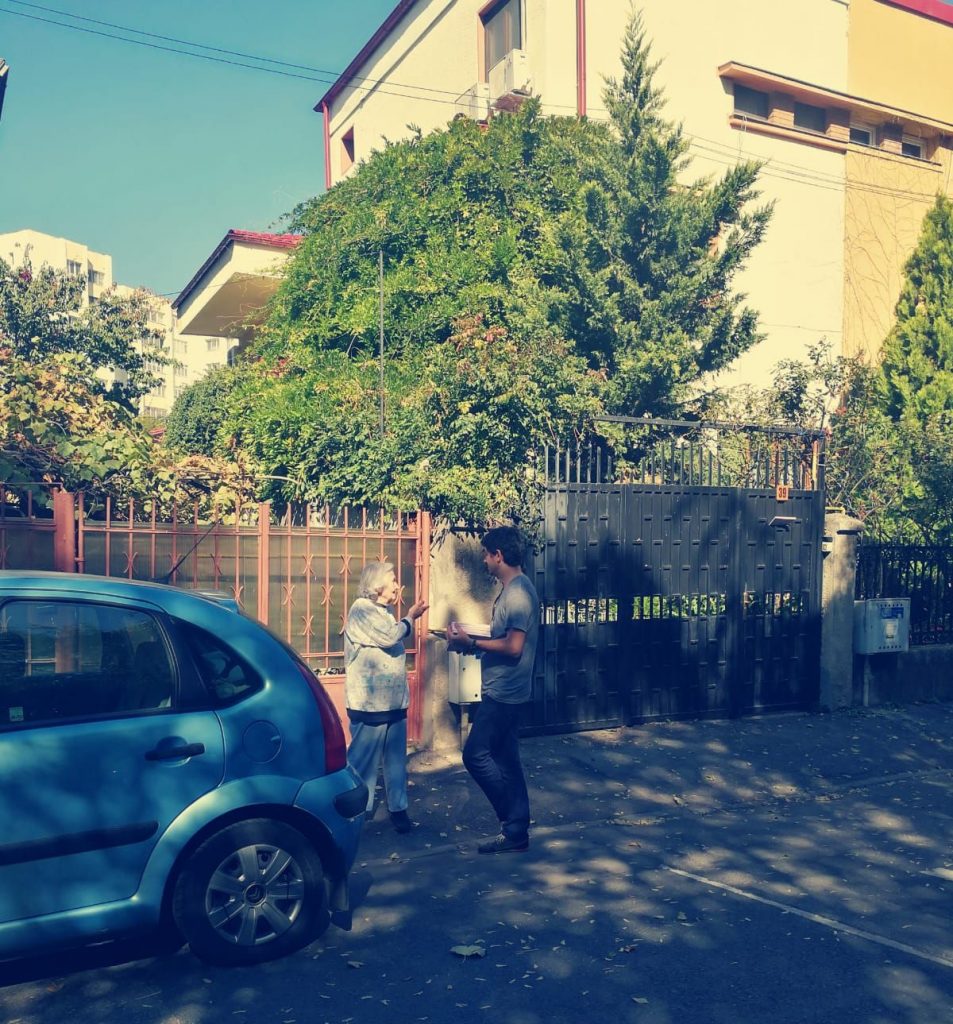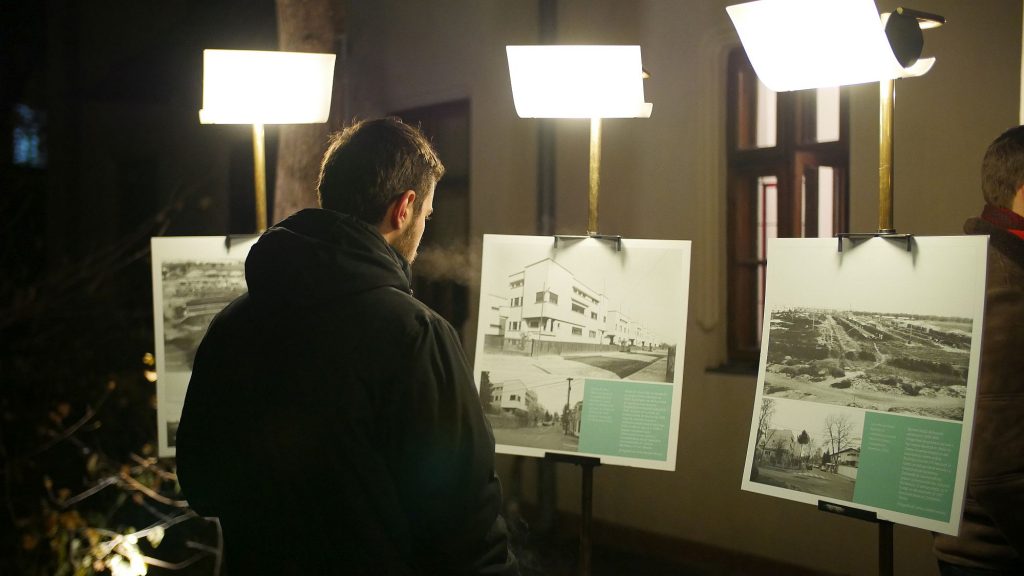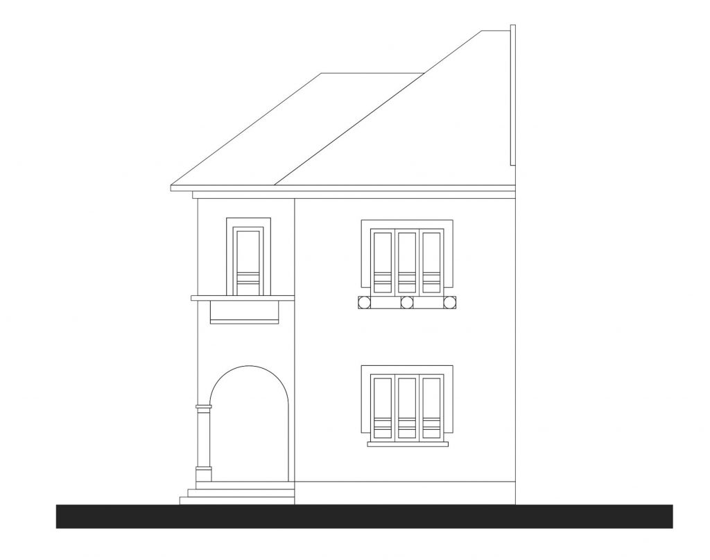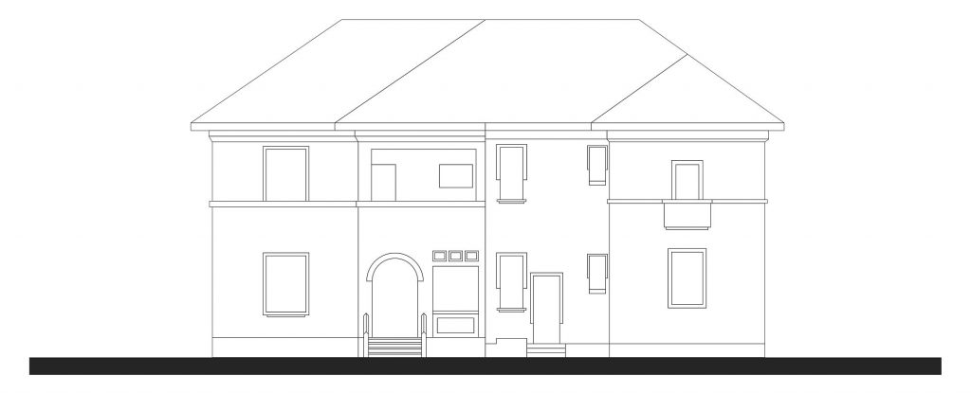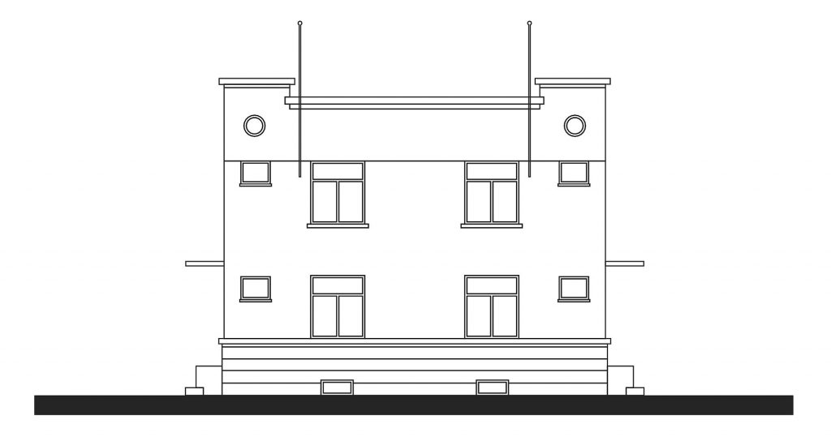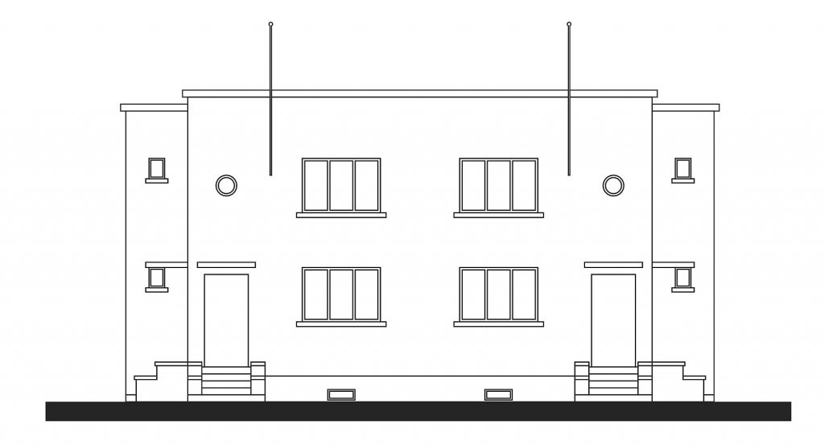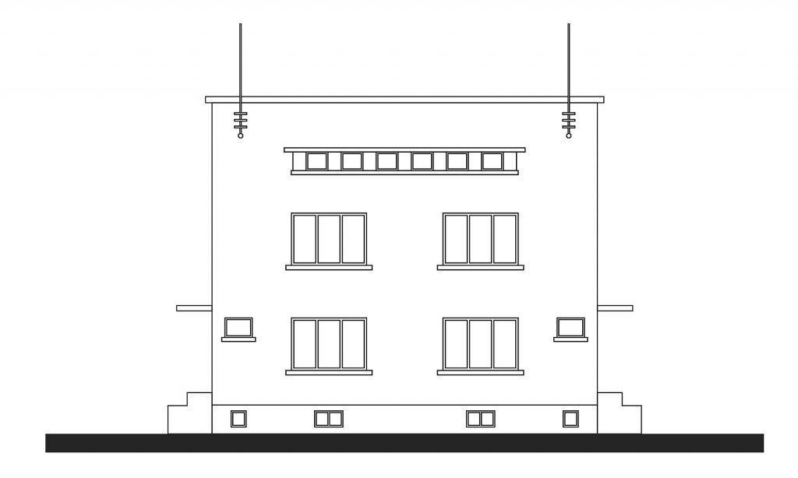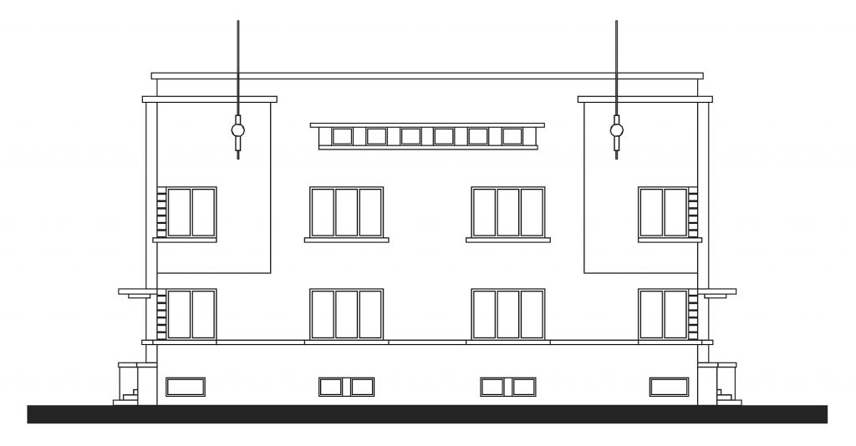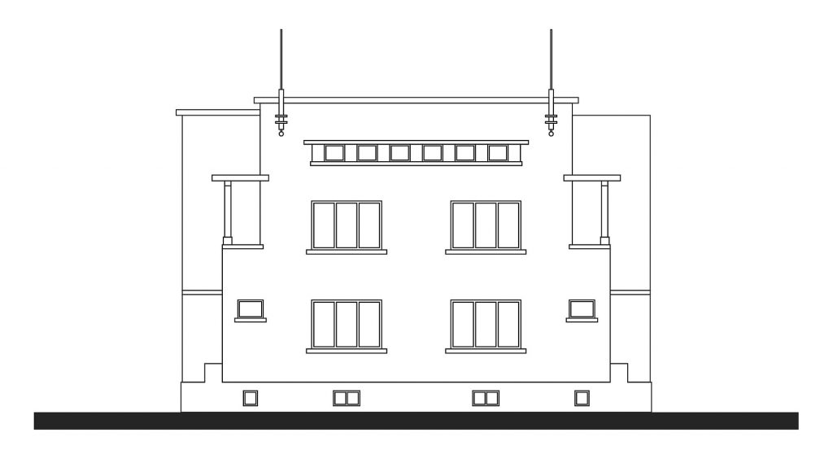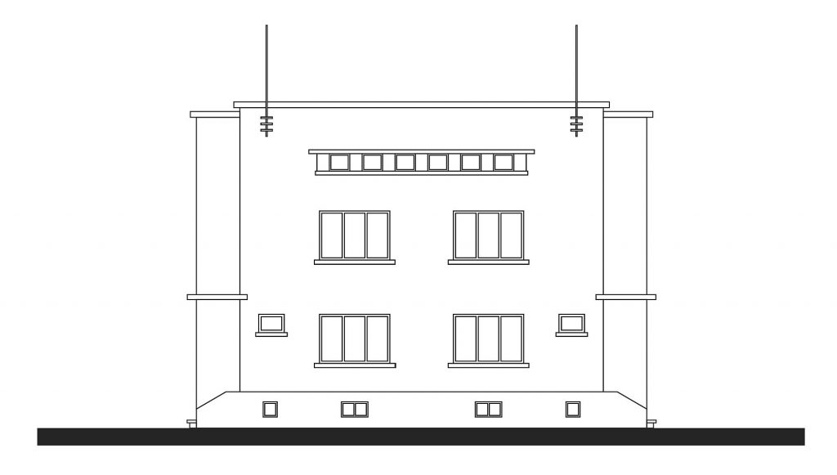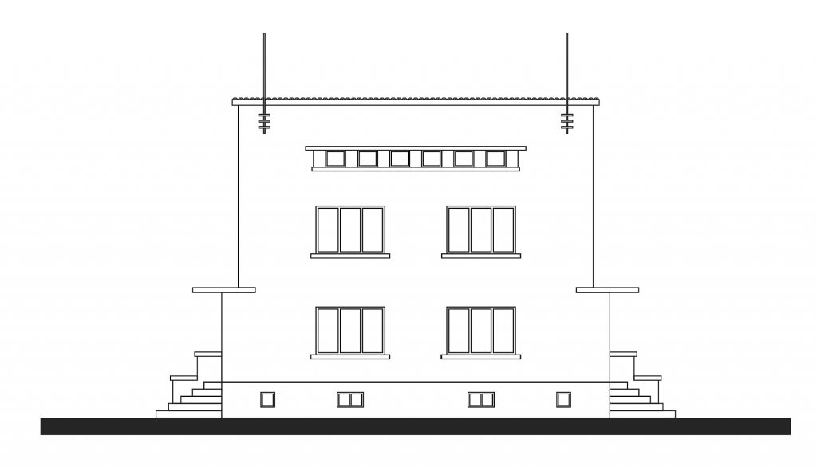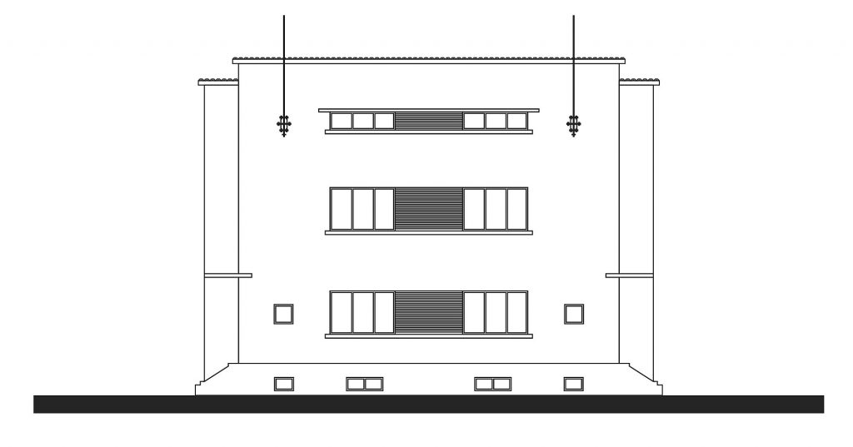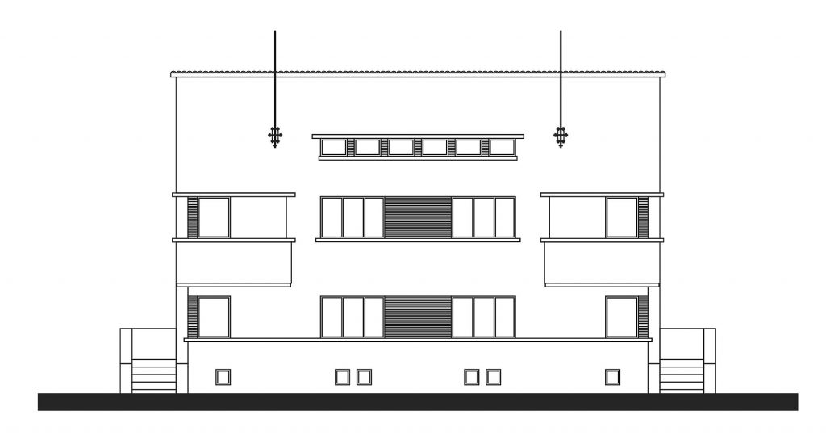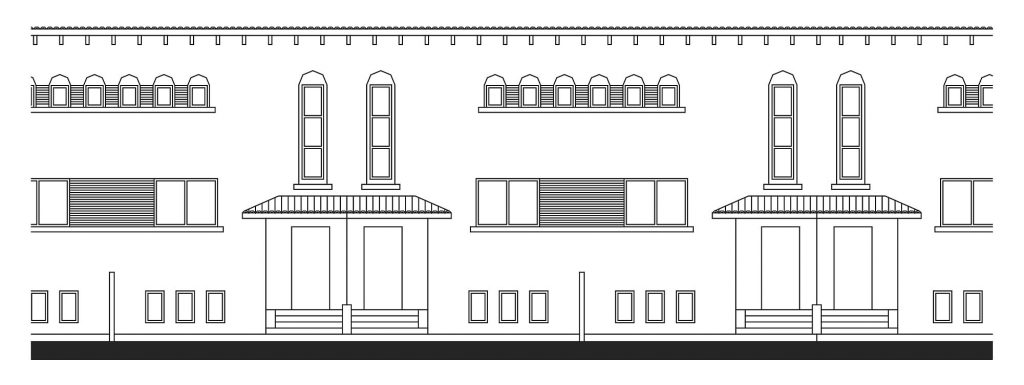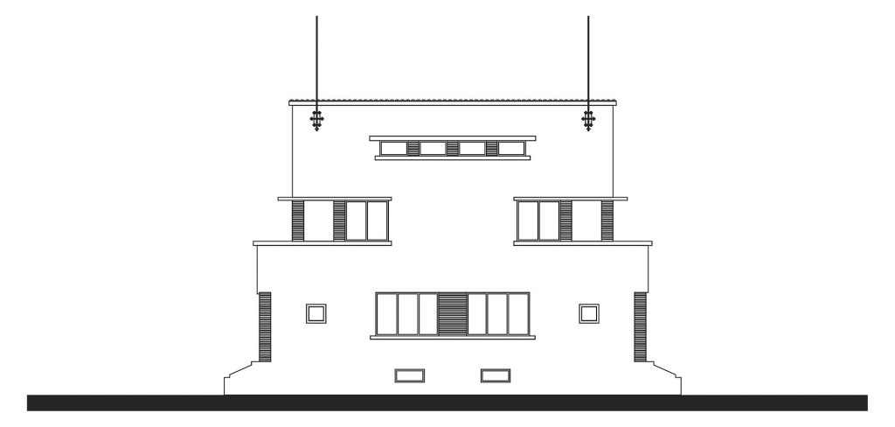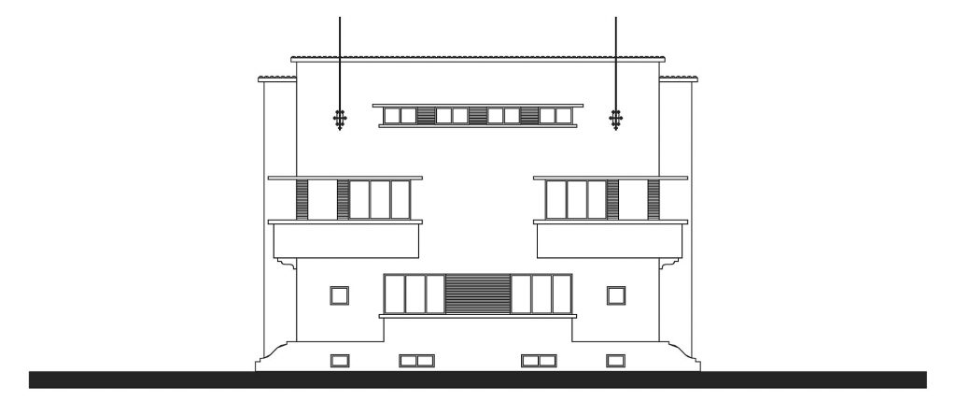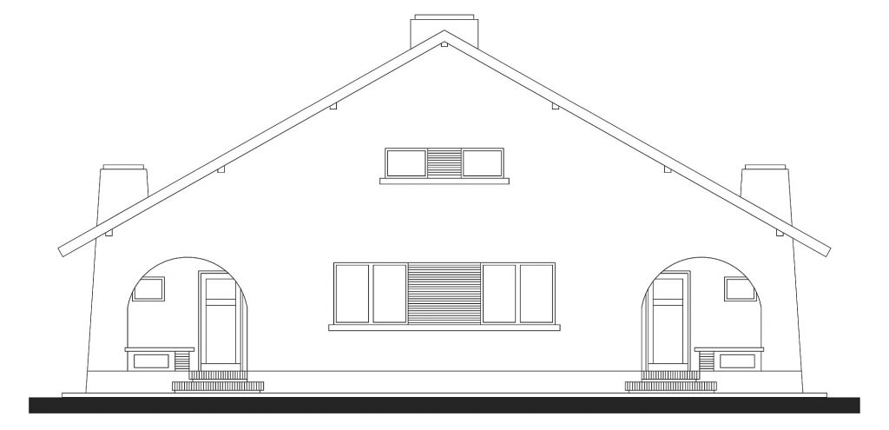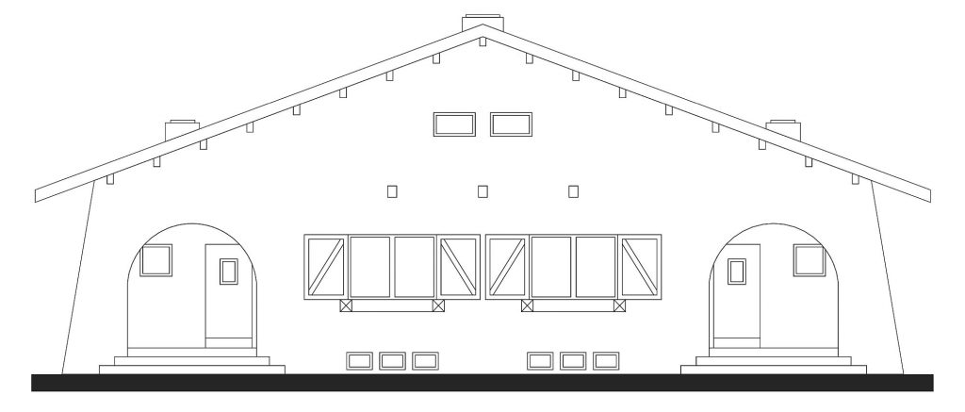Text: Andrei Răzvan Voinea, Irina Calotă
Historic lotissements and neighborhood communities—research for the residents
There were two main public institutions in charge of implementing Bucharest’s housing policy in the first half of the twentieth century—the Communal Company for Low-Cost Housing (1910-1948) and the Building Fund (1930-1949). The legacy of this policy consists of twenty-two lotissements with standard dwellings in Bucharest, some of them included as heritage on the List of Historic Monuments and/or qualified as protected built-up areas, a legal status that does not necessarily entail the conservation of the values that these districts embody. In this context, the sensitive issue of mediation arises between the imperative to preserve this valuable heritage and the character of these districts and the imperative to bring them up to modern living standards.
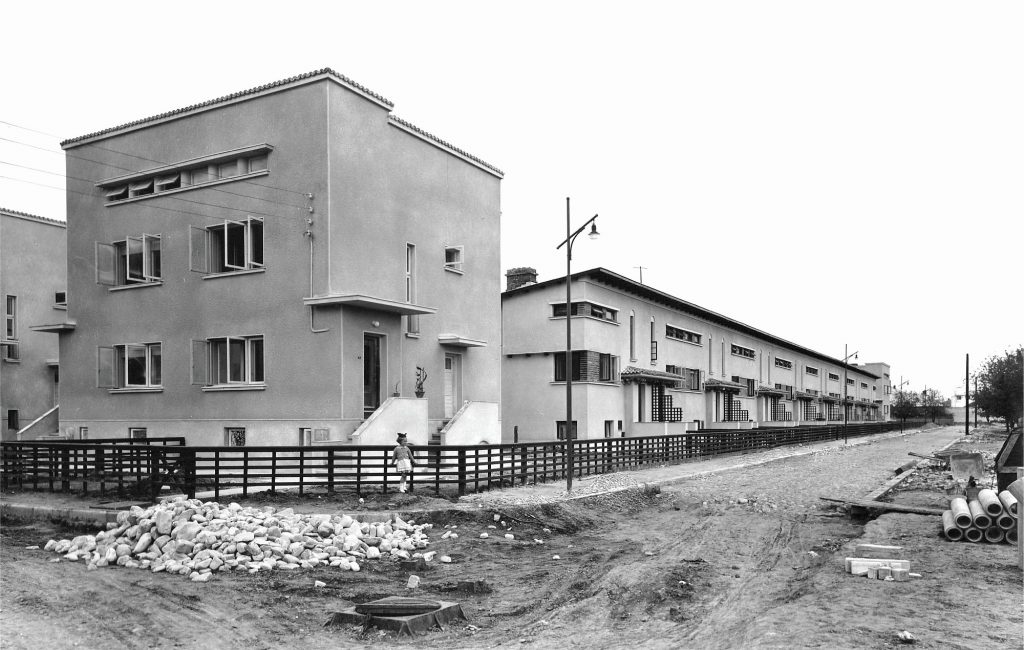 *Vatra Luminoasă Neighborhood. Hanciu Archive
*Vatra Luminoasă Neighborhood. Hanciu Archive
Therefore, it was our opinion that, beyond the academic interest that this kind of research might present, the outcomes of any inquiry must also reach the residents of these areas. As part of a cultural project,* we set out to contact the residents and start a dialogue with them. [The project Parcelări istorice și comunități de vecinătate (Historic lotissements and neighborhood communities) was launched in 2015 and then implemented every year with the support of the Romanian Chamber of Architects, from the “Architecture Stamp Duty” fund.]
Knowledge of the history and the valuable architecture and urban planning of the district they live in can contribute to the spread of architectural culture among these residents. Additionally, this kind of approach can set off at least partially—by disseminating information and raising awareness—the effects that the gaps in the legislation and the weak level of protection have on the quality of living in these areas, while engaging the residents in an open discussion about the architectural and urban planning assets of the district they live in.
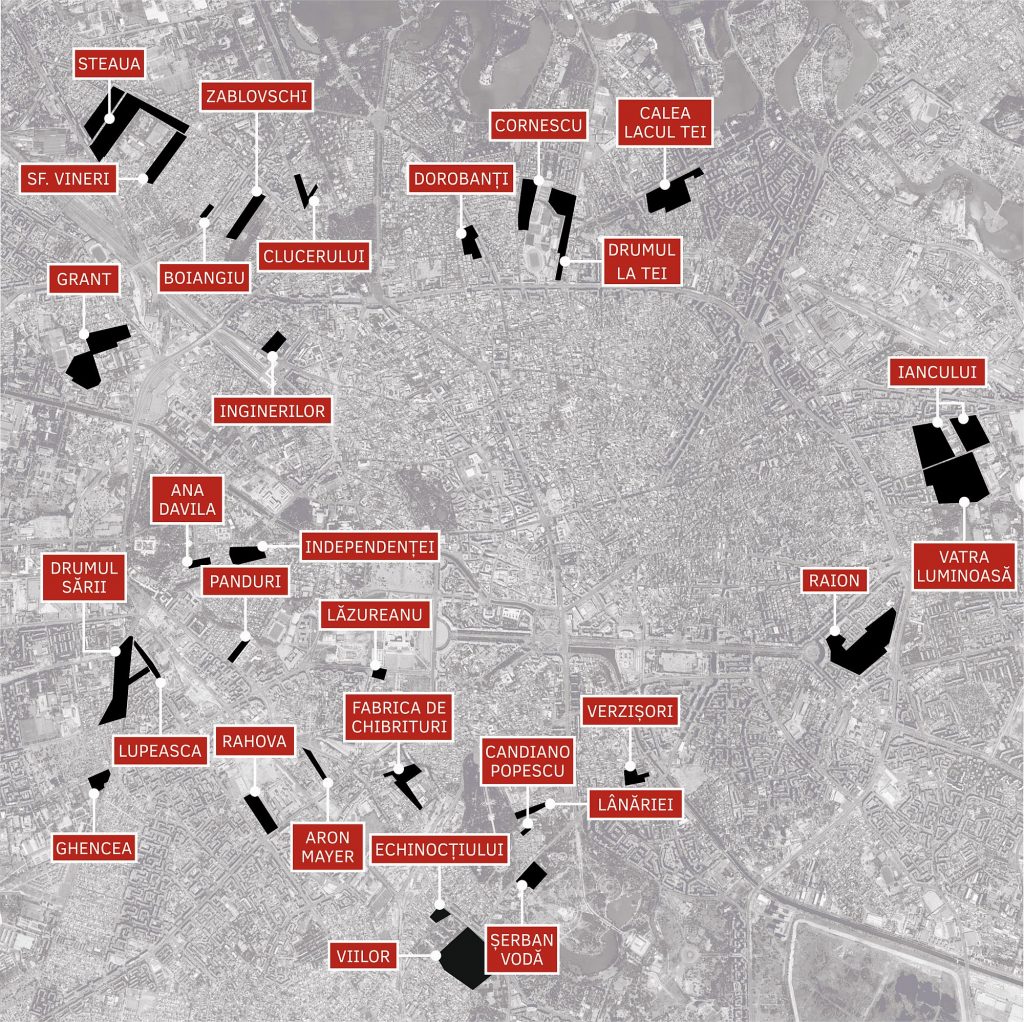 *The map of Bucharest allotments
*The map of Bucharest allotments
The Building Fund
Established under a special law adopted on May 30, 1930, its purpose was to support low-income persons to acquire dwellings. The Fund was to purchase the land of the future lotissements, develop the actual lotissements, as well as provide loans to finance construction.
In 1933 the Building Fund merged with the Central Fund for Social Insurance, making the workers and craftsmen insured by the latter the main beneficiaries of the low-cost housing. This didn’t mean that the public servants and the various public institutions that were interested in acquiring dwellings under the Building Fund program were entirely left out, but they became a minority.
*Independenței allotment and contemporary view
The Building Fund purchased a ca. 15-ha parcel from Vatra Luminoasă Establishment and started to build dwellings in 1934 with funding from the Central House for Social Insurance. The first phase of construction for Vatra Luminoasă Lotissement took up the next five years—in 1939, the entire area between Lt. Victor Manu and Constantin Tănase streets was developed under several consecutive campaigns.
During the 1939-1940 construction campaign, 174 dwellings were completed in Vatra Luminoasă, that is in only one year the Building Fund raised almost as many buildings as it had in the previous six. The construction phase that started in 1939 and ended in 1946, the second phase, achieved the completion of the entire area between Constantin Tănase and Tony Bulandra streets, ca. 400 dwellings. Following an amendment of the lotting plan, the Building Fund’s last investments in this particular lotissement occurred from 1946 to 1948 in the form of the two multifamily dwellings along Maior Ion Coravu Street.
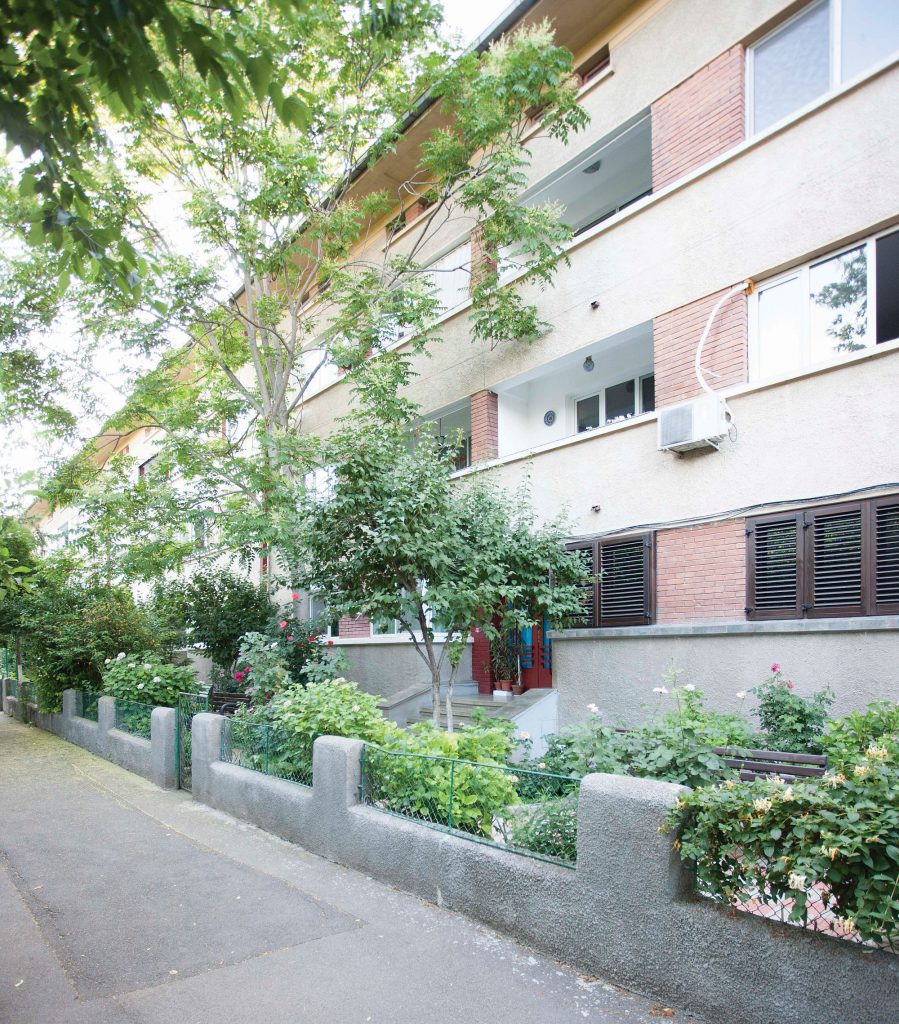 *Row-houses, Maior Coravu Street
*Row-houses, Maior Coravu Street
As for the types of dwellings built in Vatra Luminoasă, just like with other interwar lotissements, these were two-story attached buildings, sometimes with extra attic space and basement cellars, with floor areas between 75 and 200 square meters. In addition to the attached dwellings, a distinguishing feature of the Vatra Luminoasă Lotissement is the presence of row houses.
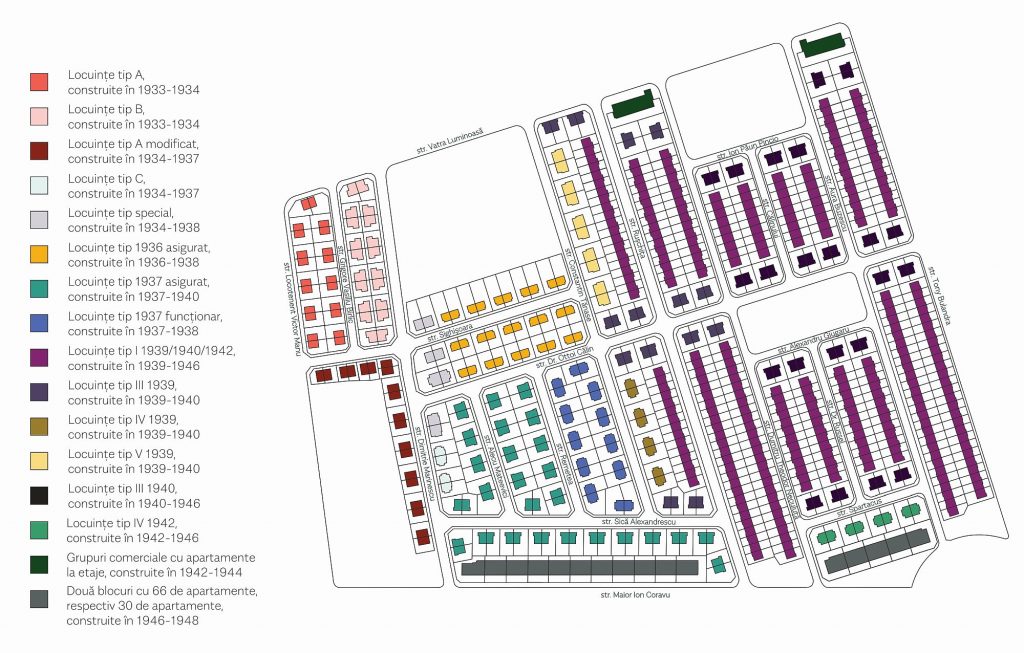 *Dwelling types in Vatra Luminoasă
*Dwelling types in Vatra Luminoasă
This shows the Building Fund’s preoccupation for improving the efficiency of its investments—while observing confortable living standards—and its modern approach to the issue of building social housing for Bucharest residents, demonstrating that its attachment to the principles of the Modern Movement went beyond the architecture and style.
While for the Independenței Lotissement (1930-1933), the Building Fund chose to build dwellings in a Neo-Romanian style, for Vatra Luminoasă, they opted for a stylistic solution in accordance with the new aesthetic of Modern architecture, which was only emerging then in Bucharest’s architectural landscape.
Ever since the first phase of construction, the types of dwellings designed by the architects Ioan Hanciu and Neculai Aprihăneanu emphasized this new aesthetic: simple volumes, generally monobloc, no color accents, no game of contrasts, with low slope roofing hidden from view by a high parapet.
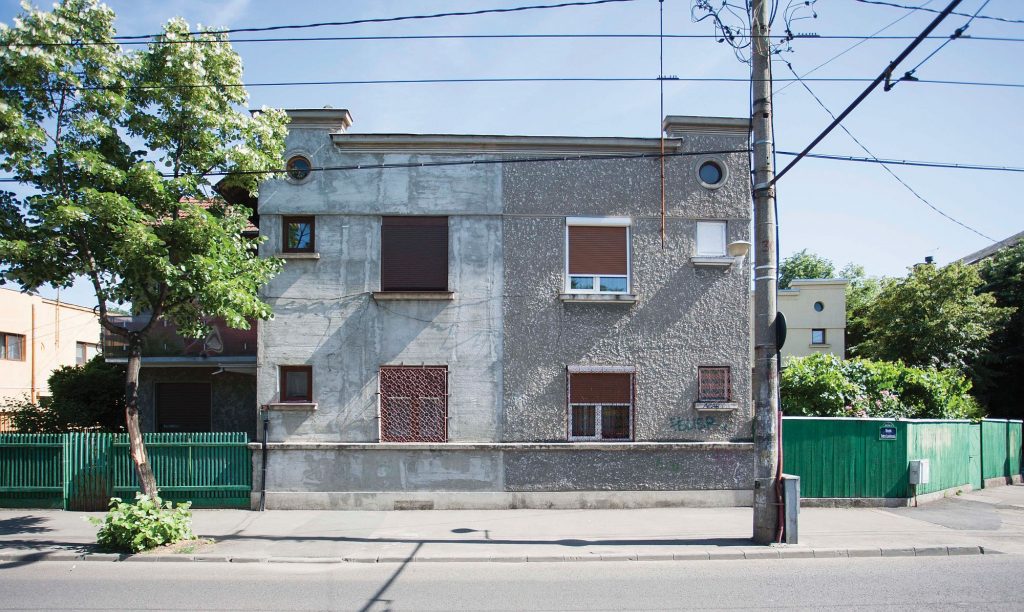 *Type A House, Vatra Luminoasă
*Type A House, Vatra Luminoasă
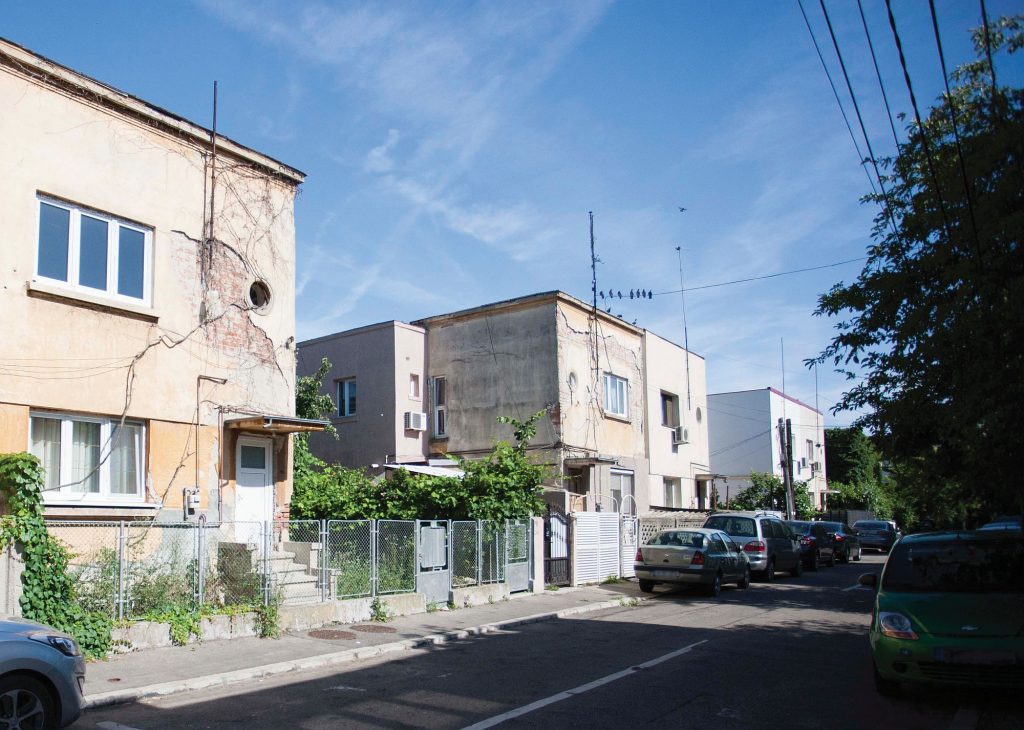 *Type B House, Vatra Luminoasă
*Type B House, Vatra Luminoasă
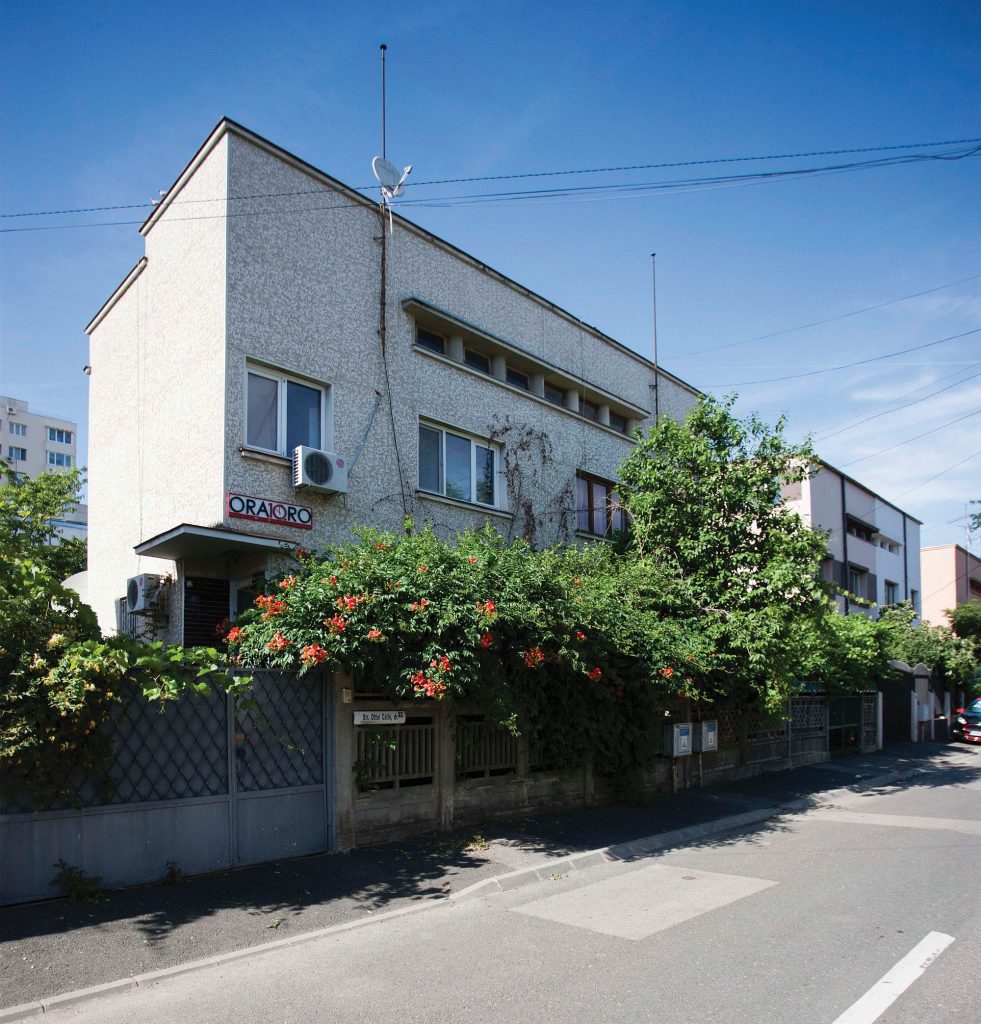 *House for those insured by Central Fund for Social Insurance, Vatra Luminoasă
*House for those insured by Central Fund for Social Insurance, Vatra Luminoasă
The dwellings raised after 1939 are different in terms of architectural details and building materials, reflecting the transformations undergone by this type of architecture at the end of the interwar period. All the types of dwellings completed in this second phase include brick architectural elements or decorative panels, creating a contrast of colors and materials with the rest of the façade, which was white originally. Additionally, for some of the dwellings, they used frameworks arched at the top and a visible cornice projecting out in the street. All the dwellings are covered with roof tiles, even where the roof structure is hidden from view by high parapets, which are themselves topped with a row of tiles, subtly visible from the street.
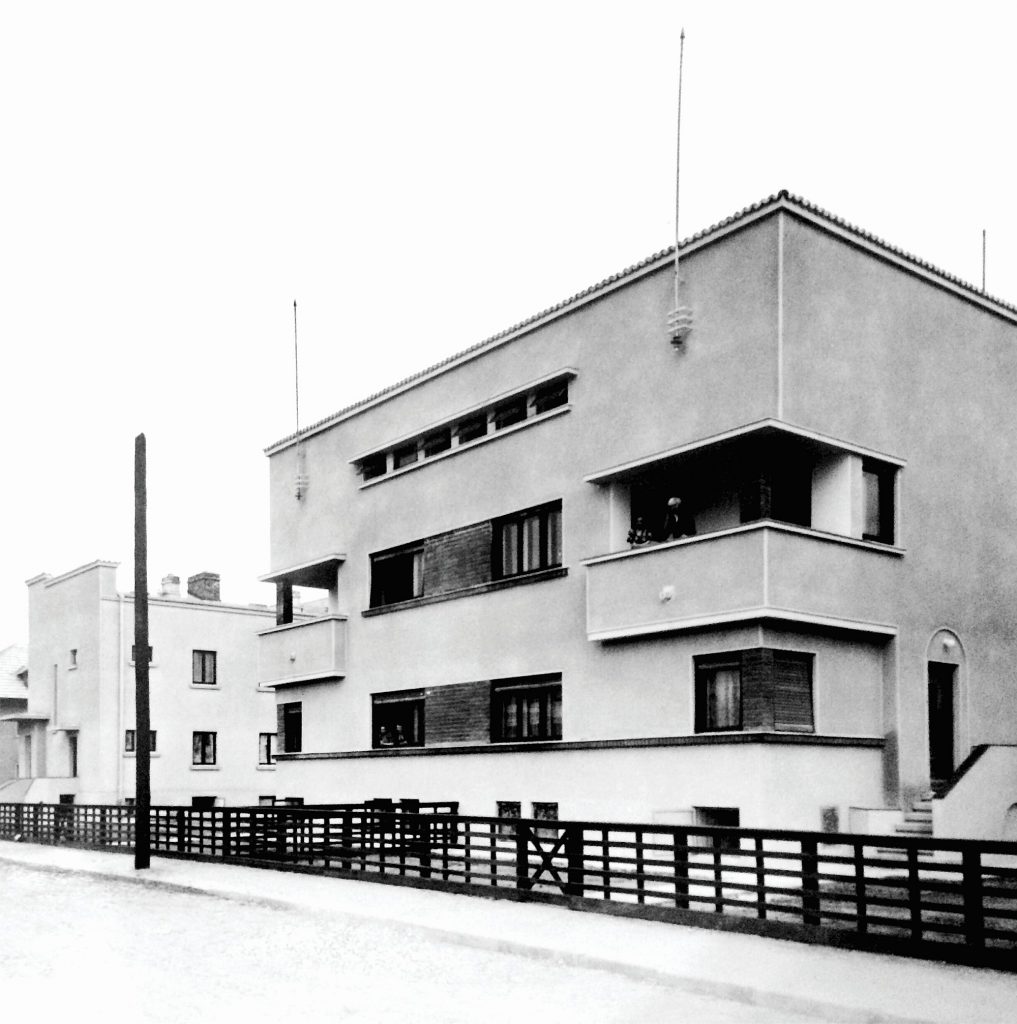 *Vatra Luminoasă Neighborhood. Hanciu Archive
*Vatra Luminoasă Neighborhood. Hanciu Archive
Outside Bucharest, the Building Fund was able to develop only two lotissements—one consisting of 74 dwellings in Ploiești (1942-1948) and another in Târnăveni (1943-1947) consisting of 20 dwellings for the Nitrogen Factory workers. The ample program that the Building Fund had designed at the end of the interwar period was never implemented. The institution was dismantled on January 1, 1949, and its activity was taken over by the Ministry of Work and Social Provisions.
Vatra Luminoasă Lotissement remains a singular case in the Romanian architectural landscape as the only interwar large residential complex that adopted the aesthetics of Modern architecture, with an architectural and urban planning coherence rarely matched on such a large scale in the residential fabric.
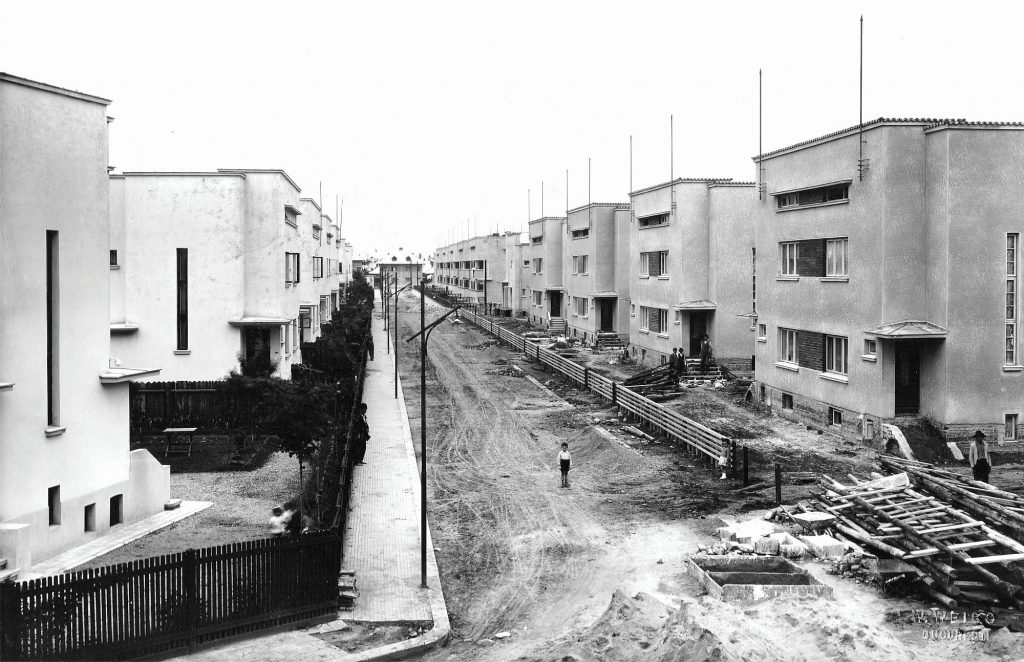 *Vatra Luminoasă Neighborhood. Hanciu Archive
*Vatra Luminoasă Neighborhood. Hanciu Archive
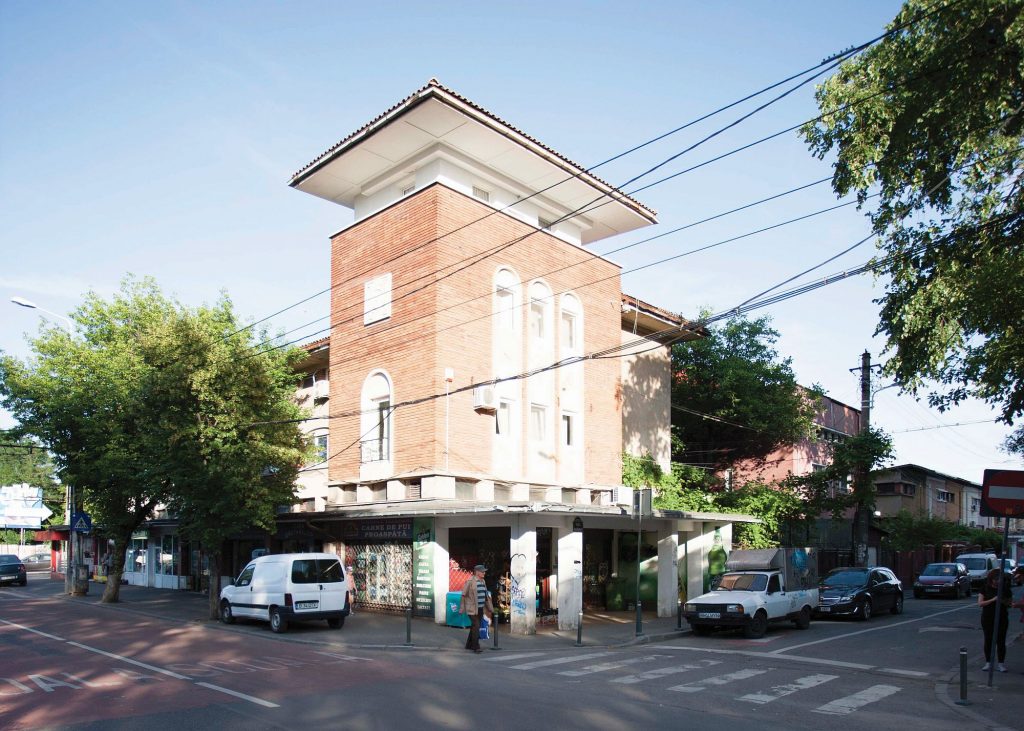 *Commercial building, Vatra Luminoasă
*Commercial building, Vatra Luminoasă
The information gathered was disseminated among the residents in the form of: a leaflet describing the general activity of the Building Fund and several leaflets presenting the history of the districts—of which three about the Vatra Luminoasă Lotissement presenting data arising from our research, as well as histories that emerged from our discussions with the residents and documents from their personal collections.
In addition to the printed materials, on August 23, 2018 we organized a first guided tour of the Vatra Luminoasă Lotissement, with over 200 participants attending. In December, we put together an exhibition showcasing the activity of the Building Fund, hosted by the Mincu House (the national headquarters of the Order of Romanian Architects), which was attended by ca. 200 people (architects, faculty members, students, historians, and more, as well as numerous residents of the lotissements).
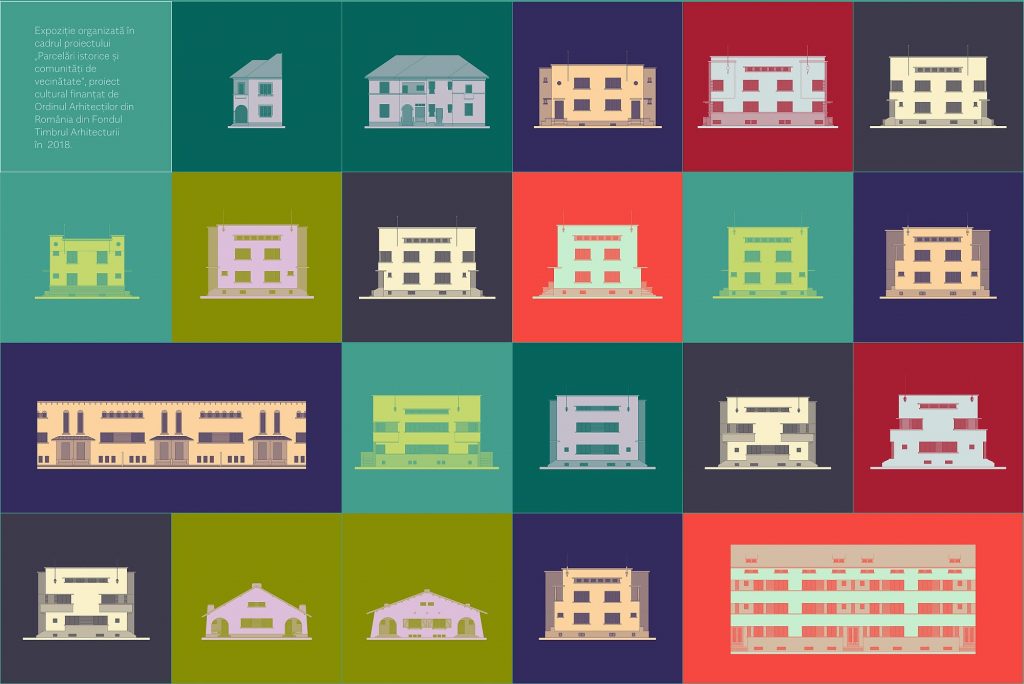 *detail of the exhibition’s poster
*detail of the exhibition’s poster
The residents’ feedback provided alternative stories to the ones we gathered from academic sources, validating our hypotheses or offering new angles for interpreting and understanding the history of dwelling in these districts. Our conversations with the residents also revealed abusive practices linked to nationalization and later to the restoration of property rights, as well as the traumatic effects of the transformations of transition and the real estate bubble. The richest source of new materials was probably the archive of architect Sanda Hanciu, daughter of the architect Ioan Hanciu, former Building Fund head architect and one of the designers of the lotissement. Many people contacted us online, sending us old photographs and their stories. The exhibition included a “wall of memories,” yet another invitation extended to the residents to share their stories.
Future steps
While so far the goal of our projects has been to establish a direct dialogue with the residents and to produce materials that would help popularize architectural culture among them, the next step will be to provide access to the information we collected for a wider audience. To this end, a volume covering the history of the Communal Company for Low-Cost Dwellings has already been published. [Andrei Răzvan Voinea, Idealul locuirii bucureștene: familia cu casă și grădină. Parcelările Societății Comunale pentru Locuințe Ieftine (1908-1948) (The ideal of Bucharest living: the family house and garden. The Communal Company for Low-Cost Dwellings Lotissements) (Bucharest: Asociația Studio Zona, 2018).]
It is the first in a series of publications dedicated to historic residential districts all over Romania; the next volume in the series will cover the activity of the Building Fund.
Next will be an online database and a website providing a detailed presentation of the history of Bucharest’s standardized housing lotissements and dealing with the specific context of Bucharest living in the first half of the twentieth-century.
Series and variations. House facades from the allotments
Houses form Vatra Luminoasă neighborhood
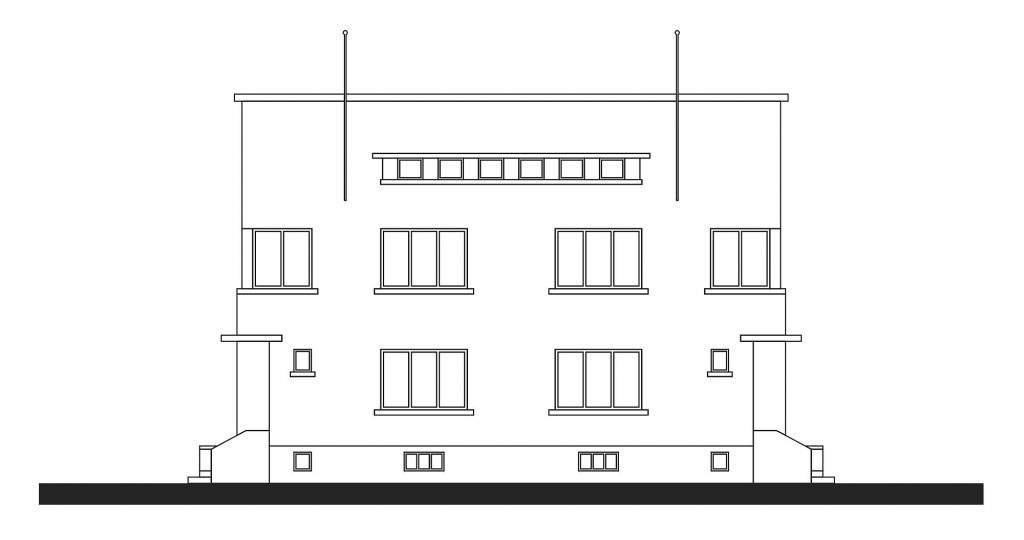 House for those insured by Central Fund for Social Insurance, 1936
House for those insured by Central Fund for Social Insurance, 1936
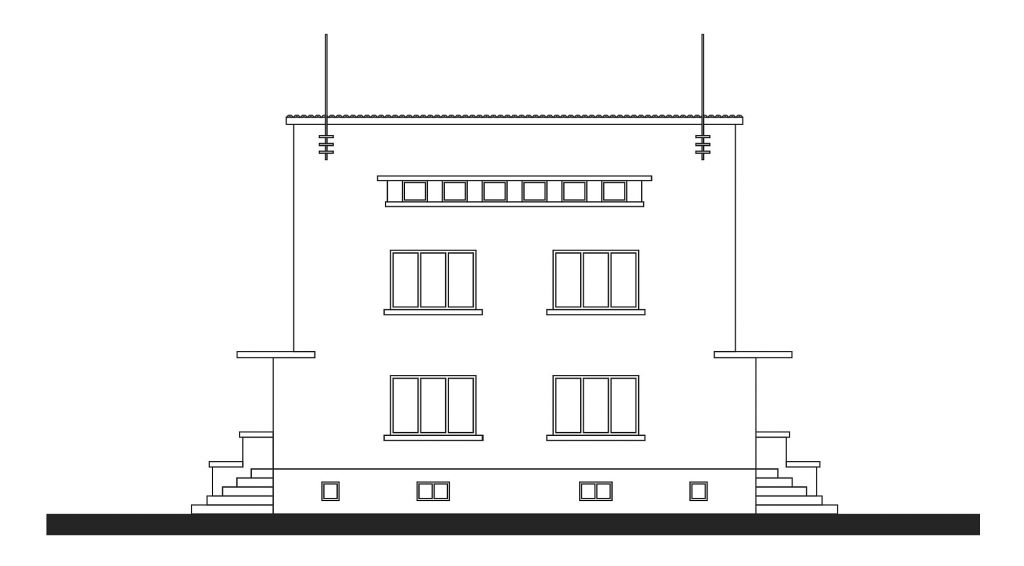 House for those insured by Central Fund for Social Insurance, 1937
House for those insured by Central Fund for Social Insurance, 1937
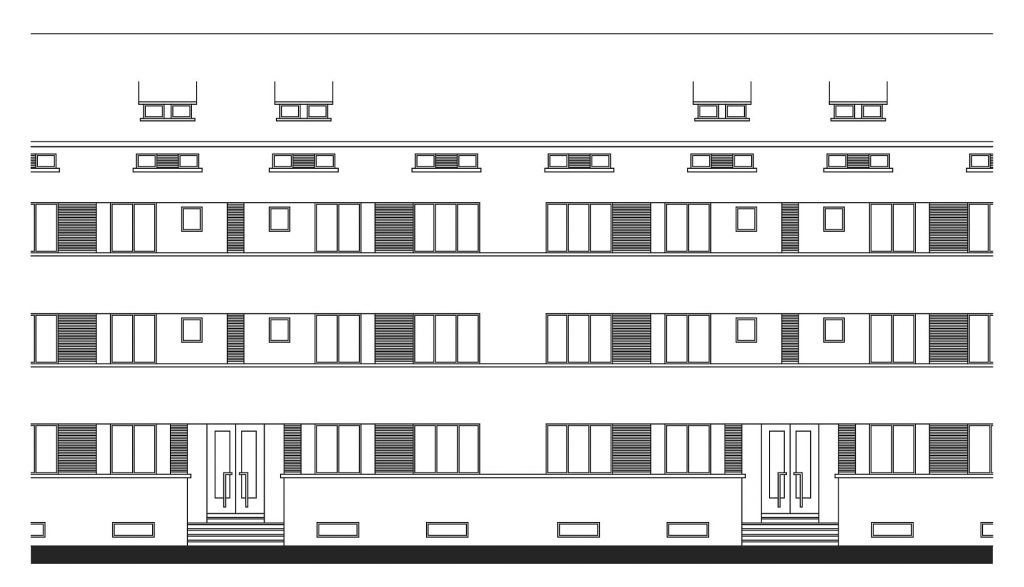 Row-houses, Maior Coravu Street
Row-houses, Maior Coravu Street

