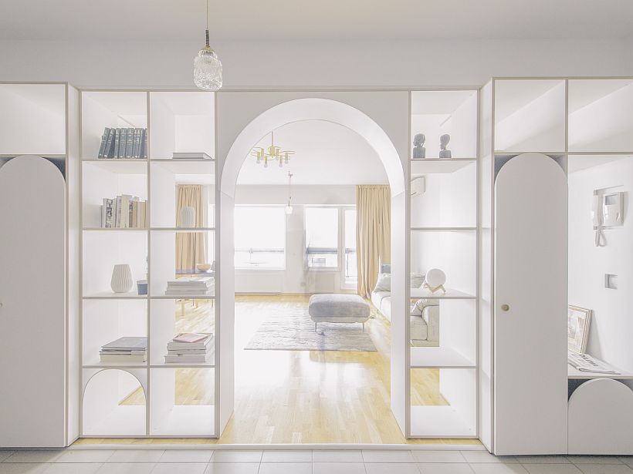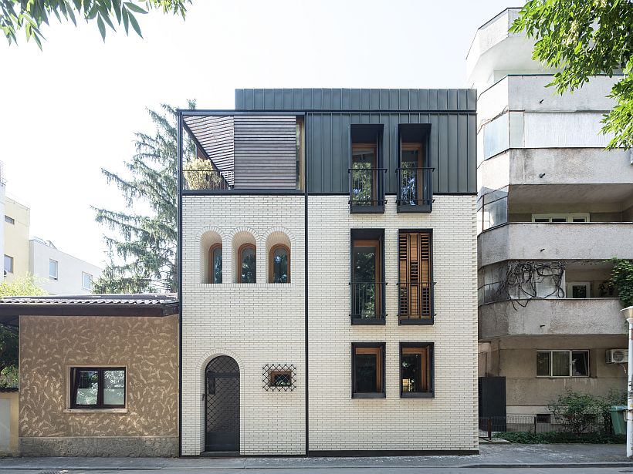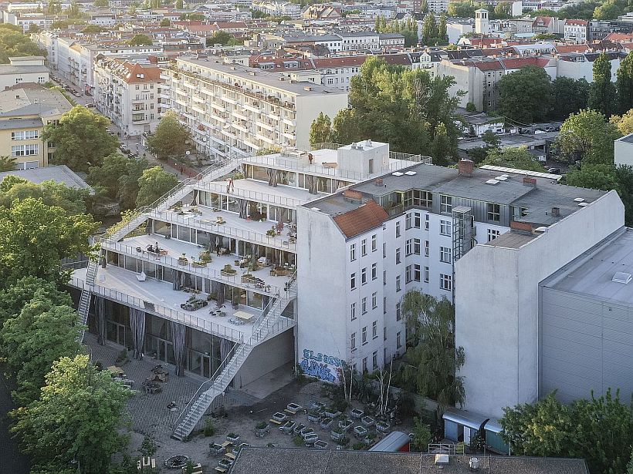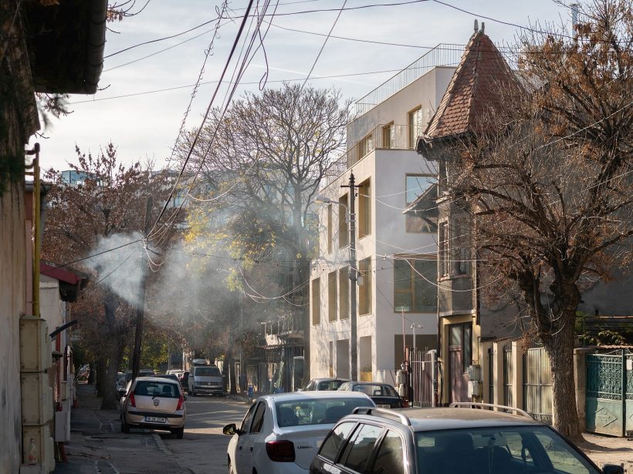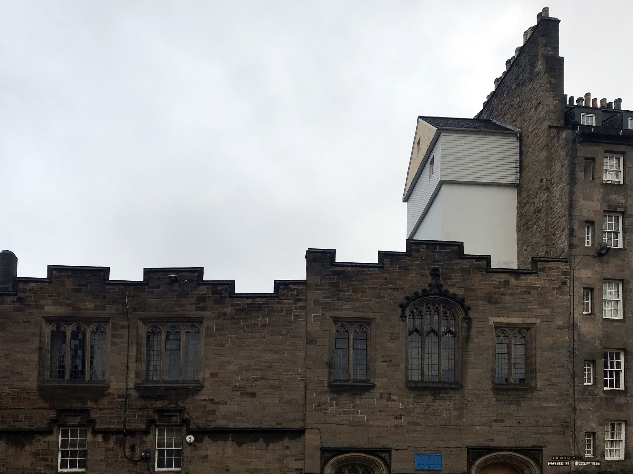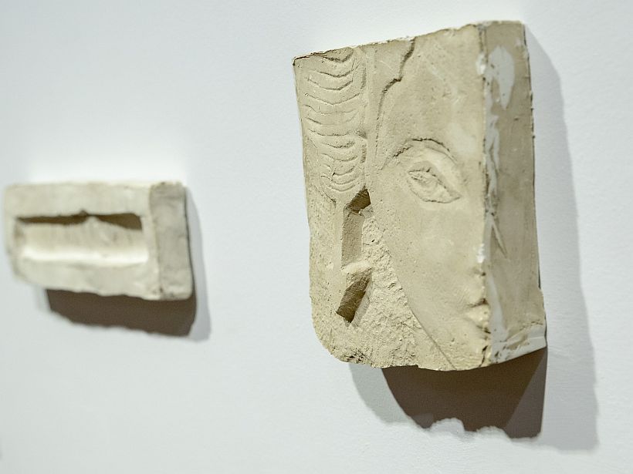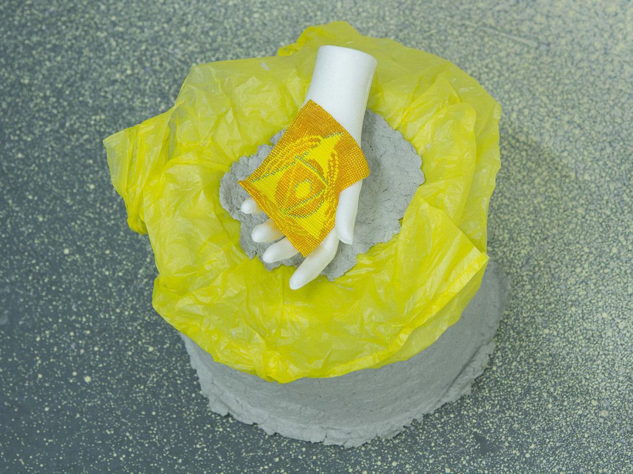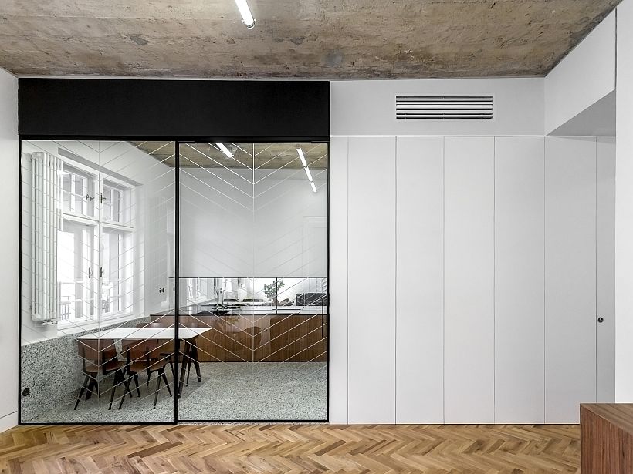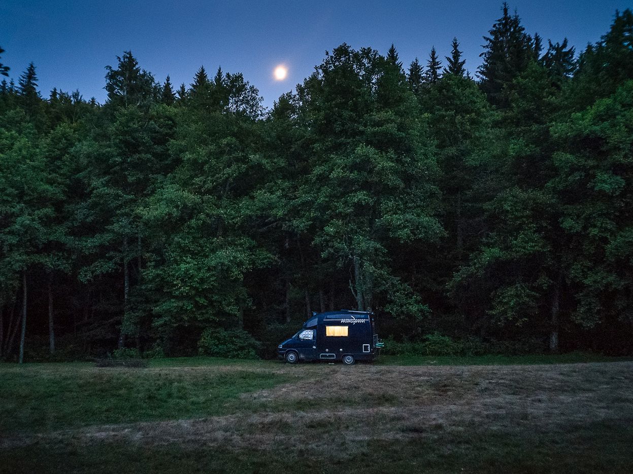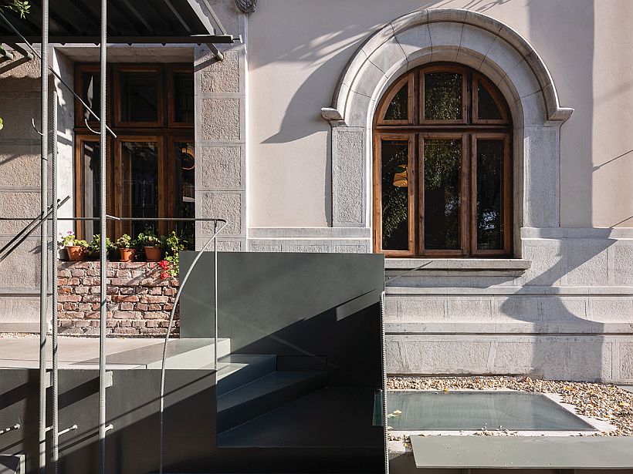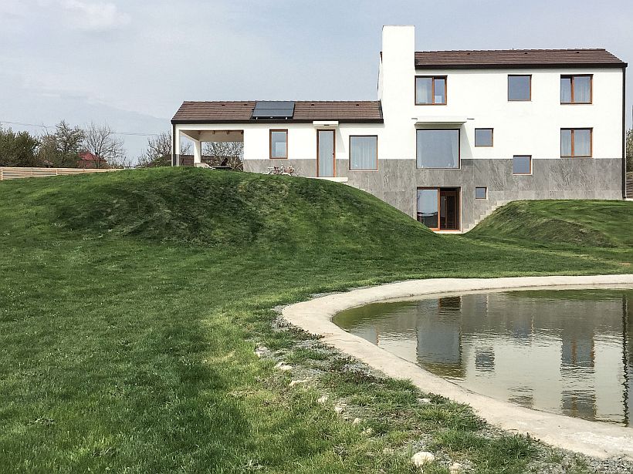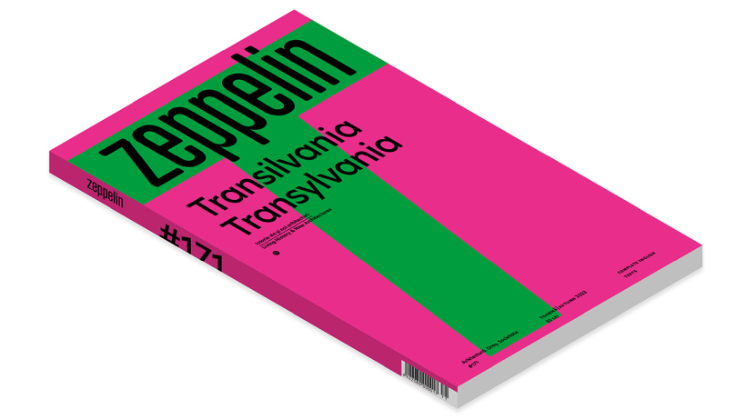Stardust’s Anca Cioarec and Brîndușa Tudor seem to be extremely comfortable on the scale that borders architecture and design. Each project is approached sensibly and with care: the space and the bolt become part of the same family, and the cultural references and the love for history are visible even in the smallest works or details.
Articles box
Aviator Protopescu Street, Bucharest. An already refurbished old house, and that in a dubious way. A new house based on previous ones. An almost forced eclecticism a world of many spaces and elements
Text: Justin Baroncea
Project: Justin Baroncea, Dragoș Dragnea
Photo: Radu Malașincu, Andrei Mărgulescu
Project: Brandlhuber+ Emde, Burlon; Muck Petzet Architekten
Text: Ștefan Ghenciulescu
Photo: Laurian Ghinițoiu
Project listed as finalist at EU Mies van der Rohe Awards, 2019
Text: Ştefan Ghenciulescu
Photo: Cosmin Dragomir, Daniel Miro
The area defined by the Polonă and Eminescu Streets and Șoseaua Ștefan cel Mare is part of a rather old part of the Romania capital, Bucharest, with quiet streets, and all sorts of architecture, from imposing villas and pretty blocks of flats, to old slum houses. There are many poor people there, although the social structure is rapidly changing. It does not have the prestige and coherence of some of its adjoining neighbourhoods, and, as such, it also hardly contains any protected areas.
Text: Mugur Grosu
What can be more comforting when you get lost than the landmark on the map telling you where you are: you are here. Maybe a simple sign that indicates a destination. No wonder that in 2014 MoMA acquired for its permanent collection a representation of the red tear-shaped symbol that the Danish designer Jens Eilstrup Rasmussen had created for Google Maps.
Organisers: Goethe-Institut, Zeppelin, Stardust Architects
Intro: Brîndușa Tudor, Anca Cioarec, Ștefan Ghenciulescu
On the occasion of the Bauhaus centennial, Goethe Institutes all around the world have organized special programs; they have brought exhibitions, movies, lecturers etc., but they have also organized their own events, pretty much everywhere, in cooperation with local organizations:
ElectroPutere AIR (artists in-residence) is a program of the Centre for Art Club ElectroPutere developed within the framework of the creative, production and research centre, located in the city of Craiova in southwestern region of Romania.
Refurbishing a dwelling is a sort of a constant architects’ job: most times, this is how you start your career but, and this is also valid for very famous architects, these interior design projects continue to show up long after your starting years.
Text: Elena Stancu
Photo: Cosmin Bumbuț
Five years ago, we were renting a cramped one-bedroom in Piața Rosetti, Bucharest. We lived in a cold, dark twenty-five square meter room with high ceilings, in a formerly nationalized building.
Proiect: Starh
Text: Ştefan Ghenciulescu
Foto: Radu Malașincu
A little context. Good practices, openness and modest heritage
Reporter: Ștefan Ghenciulescu
Photo: Arjan Bronkhorst, Fred Erns, Ștefan Ghenciulescu, Georgiana Ghenciulescu
The title above is not a journalistic metaphor, but is in fact the name of Amsterdam’s oldest museum (after the Rijksmuseum), established in the 19th century in a very special 17th-century house: the home of a rich bourgeois in Amsterdam’s golden age, which has a church as its culminating and hidden point. This is not a domestic chapel, but a public church, complete with an altar, pulpit, organ, upstairs gallery, vaults, statues, benches and seating for about 150 people, and so on: a unique example of a public space and sacred place, knowingly integrated into a civil dwelling.
Project, photo: Mircea Vasvari
Text: Cosmin O. Gălățianu
My colleague, Vasvari
I met Mircea Vasvari ten years ago, as we were both getting ready for admission to the university. I was coming, as many others were, as provincials (some absurdly coming from hundreds of km away), every Saturday and Sunday, to Bucharest, and we were attending five hours of drawing and descriptive geometry

