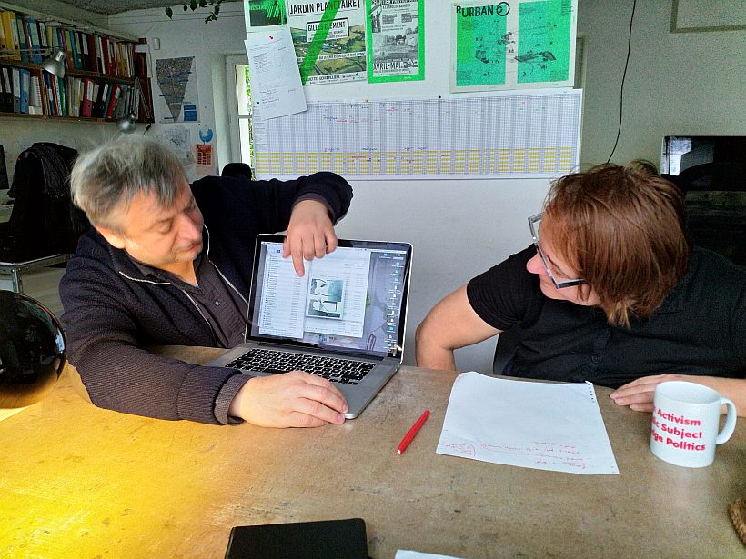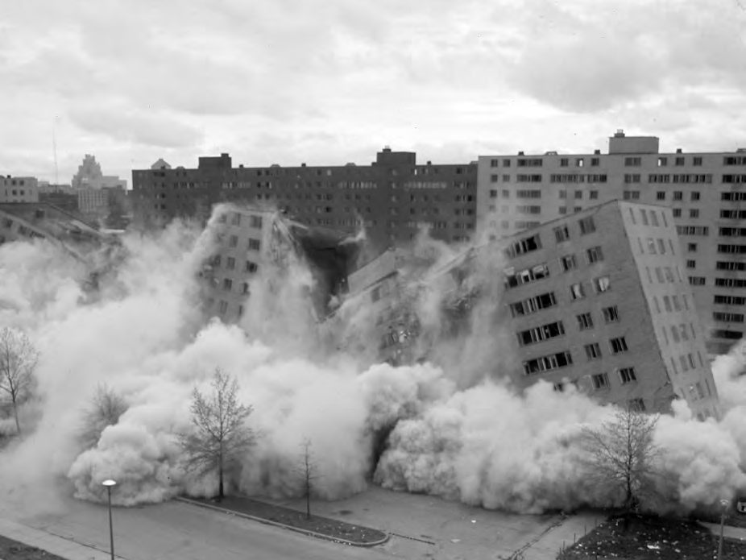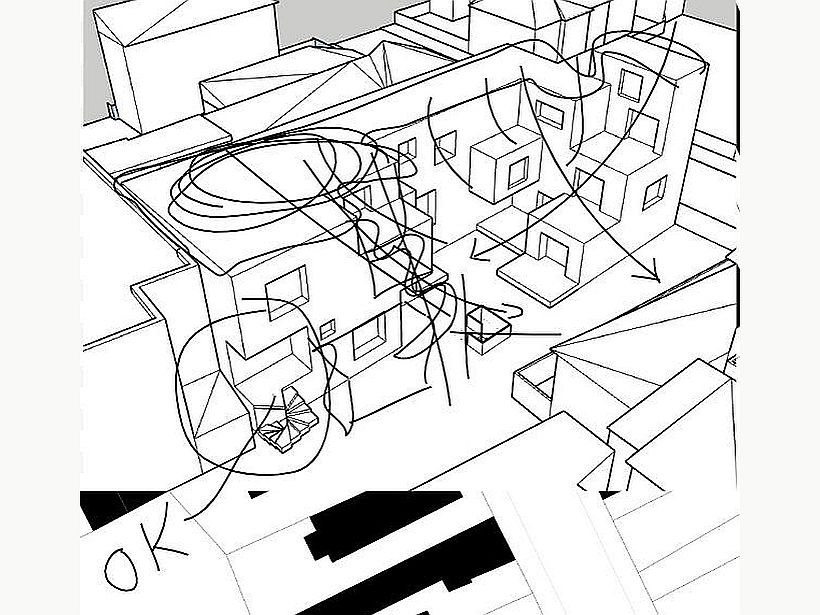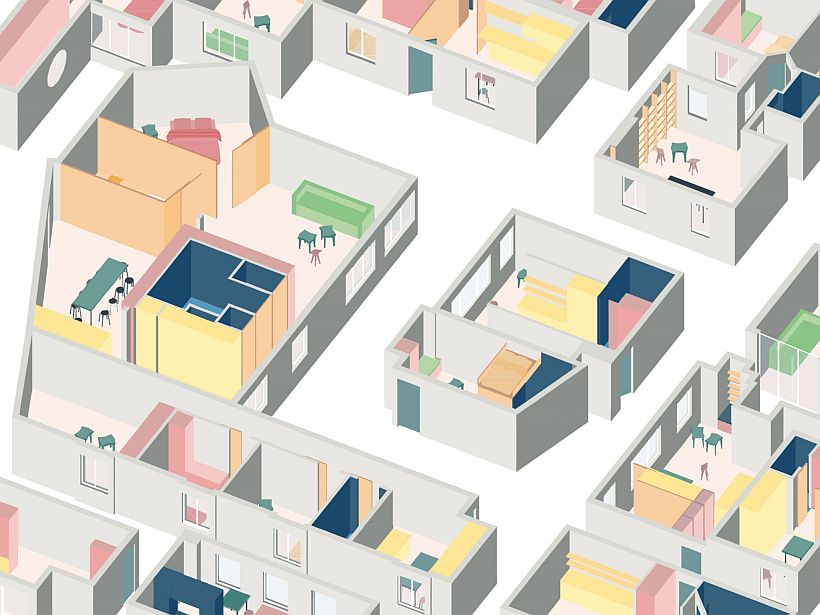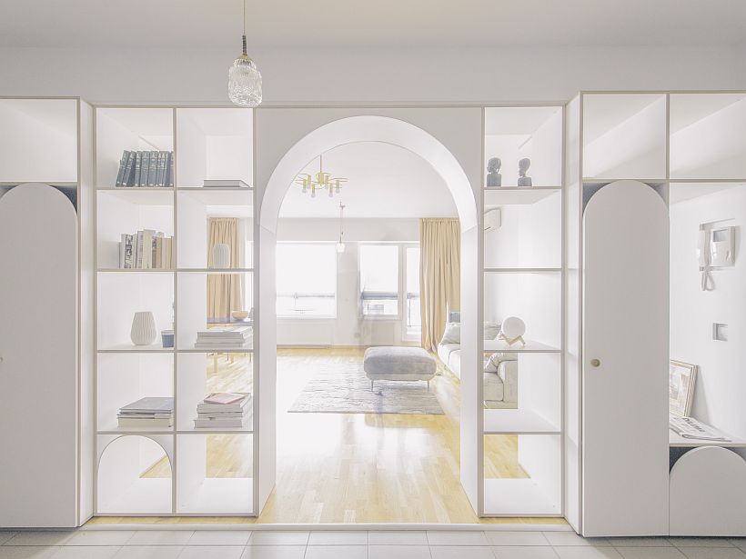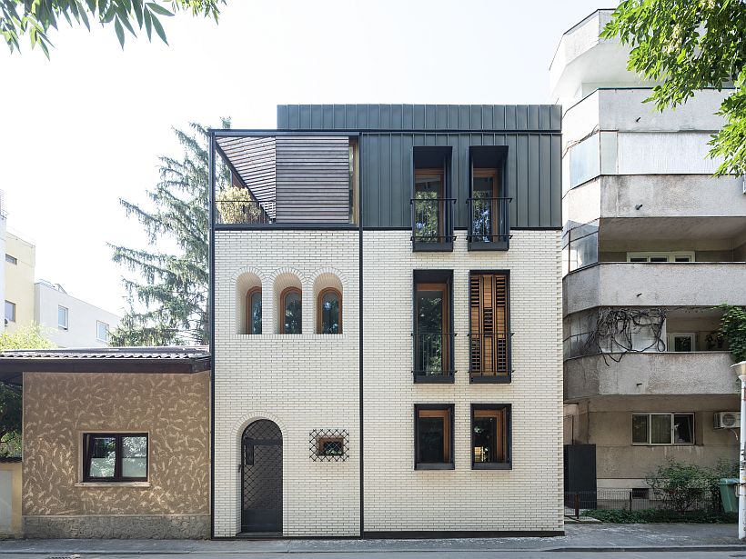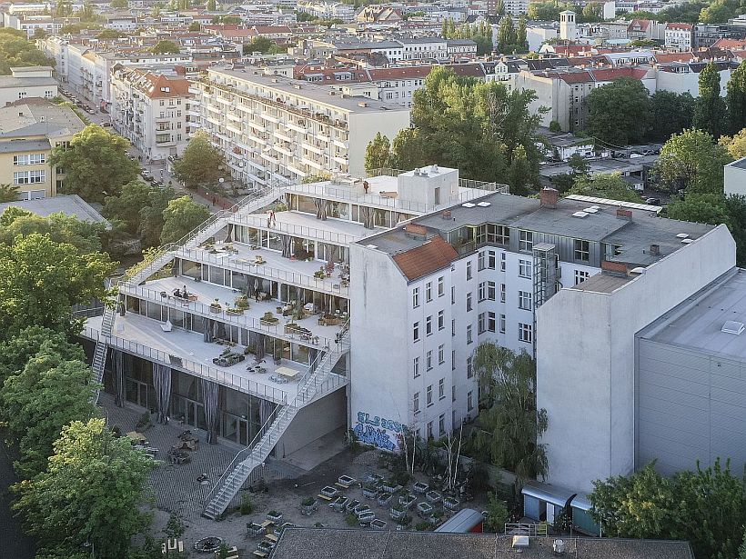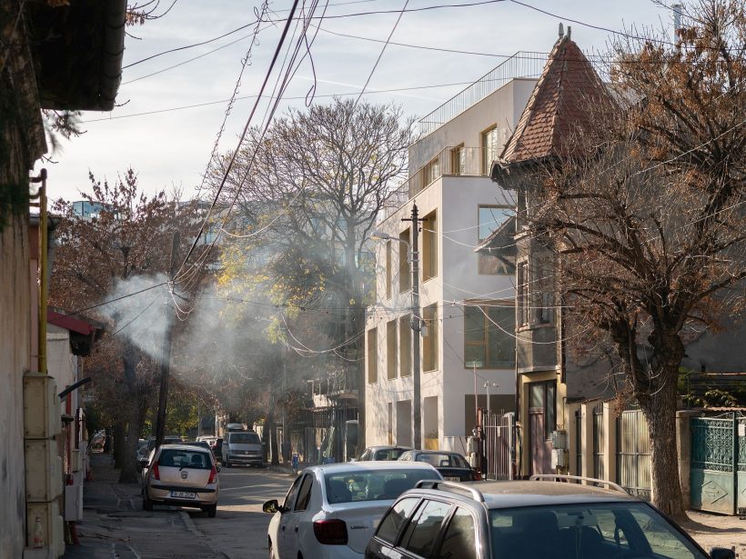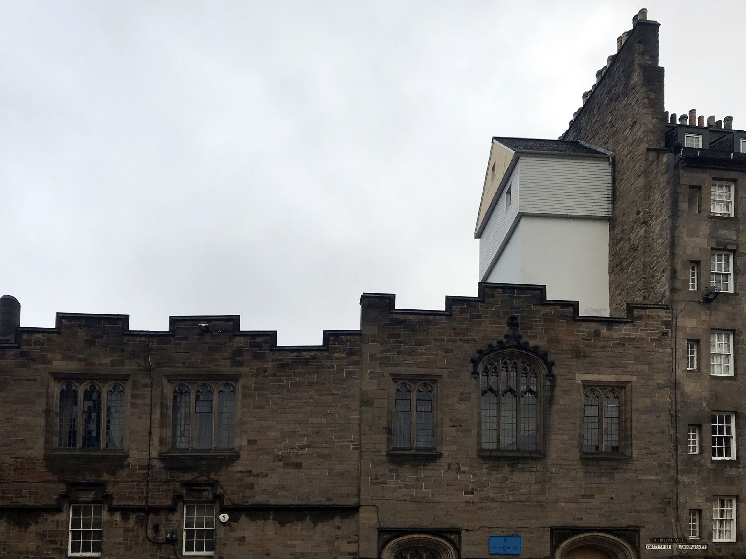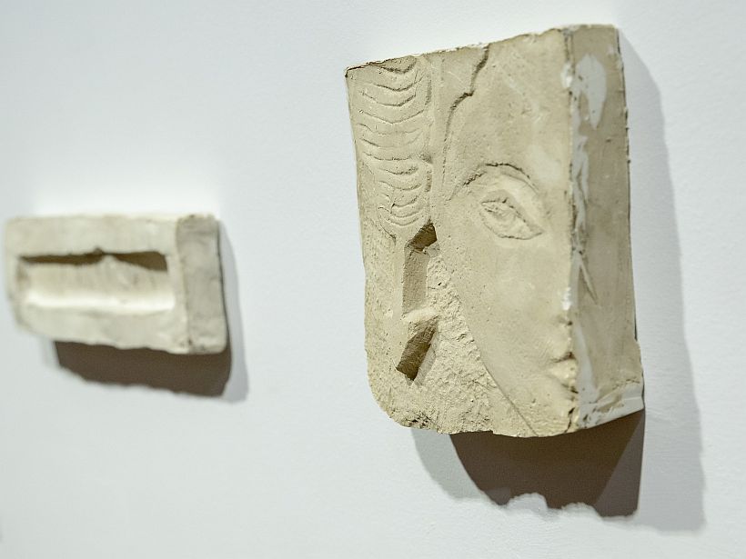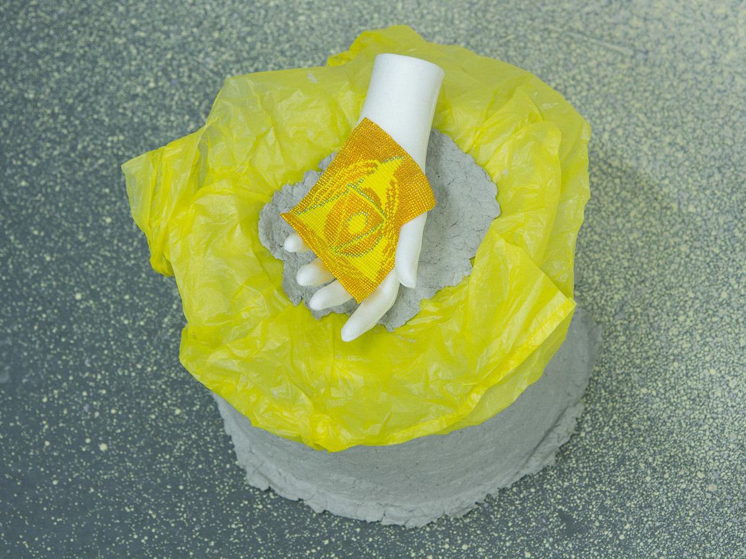Interview: Alex Axinte
Co-founded by Constantin Petcou and Doina Petrescu, atelier d’architecture autogérée (aaa) is “a collective platform of research and action around urban change and emerging cultural, social and political practices in the contemporary city. aaa initiates and supports strategies of ecological transition involving citizen locally and internationally. aaa acts against global crisis (ecological, economic, political, social, etc) by creating the conditions for citizen to participate in the ecological transition and adopting resilient ways of living. aaa functions within an open interdisciplinary network, where different viewpoints cross each other: architects, artists, students, researchers, pensioners, politicians, activists, residents, etc.

