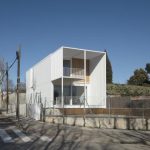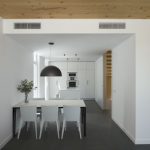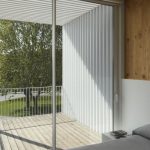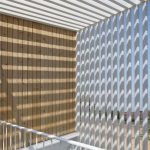Text: Jean Craiu
Photo: Aleix Bagué
The MG house is in a residential neighbourhood in the town of Sant Cugat de Vallès, a small place, 5 km away from the outskirts of Barcelona (measuring from the les Planes neighbourhood limits), between the hills of Collserola and De Galliners.
Sant Cugat has changed a lot over the past twenty years. Taking advantage of the real estate and touristic pressure on Barcelona, the city has developed its offer in terms of economy, dwellings, and education, and is now recognized through its innovative, entrepreneurial, and educational character. It thus became an alternative to living in Barcelona, which many people prefer to leave behind, favouring quieter and cheaper areas.
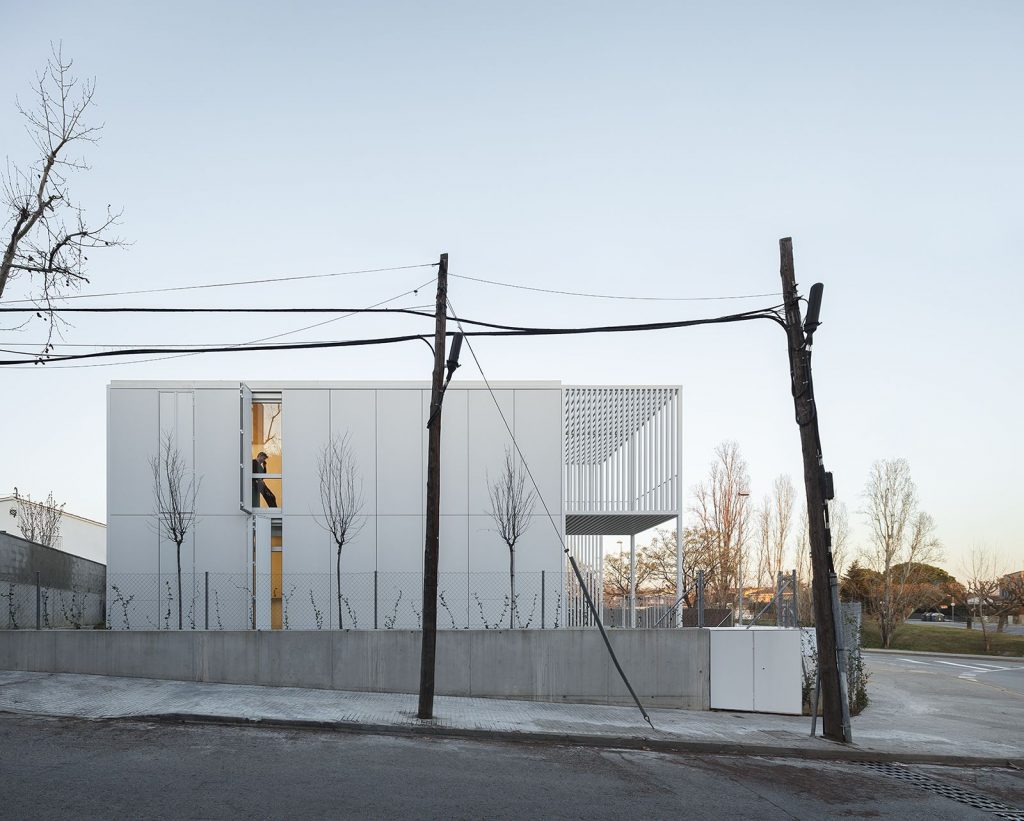
The MG house answers this type of need, through a comfort of living which is a thing of the past, or an expensive rarity in the big cities: generous interior spaces in no need of improvisation to get furnished, a generous green garden, garage, swimming pool, etc.

One of the project’s challenges was to solve the living for a ‘non-existent’ client. The house was not commissioned by a family, but a prototype of passive house, with its base built in situ and a completely pre-cast structure. The beneficiary is a real estate company for which, of course, neutrality (therefore the widest possible addressability) and the efficiency of construction costs take the lead before comfort and character.
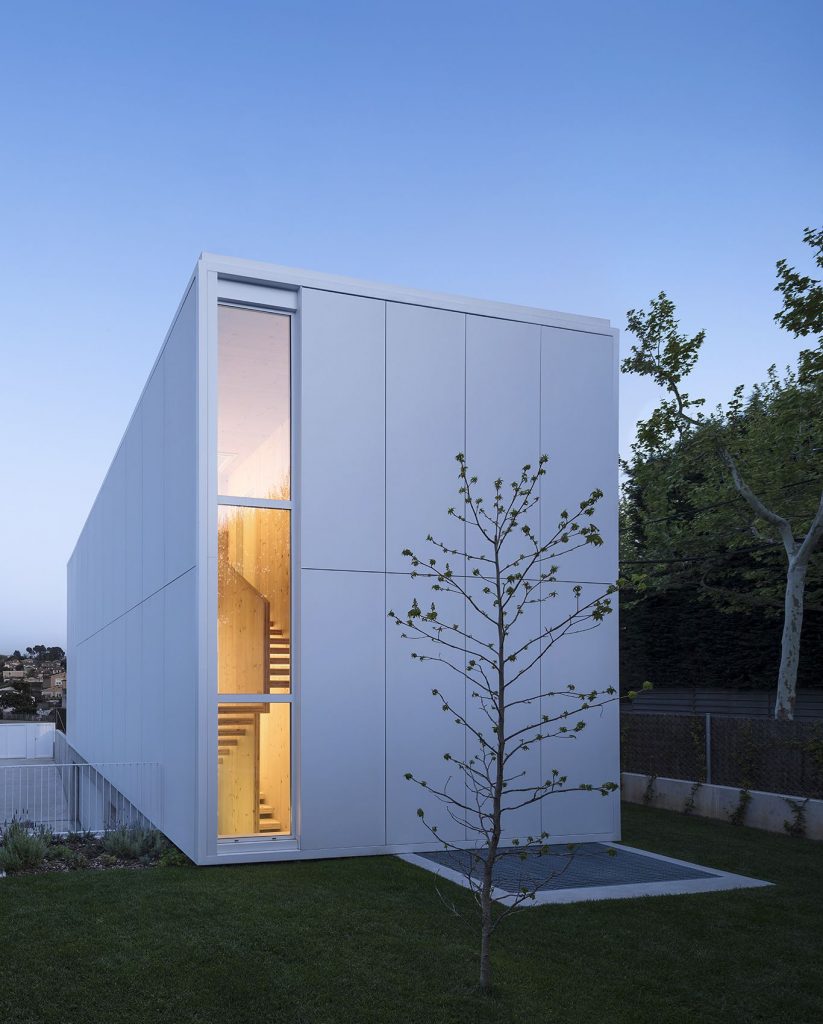
At design level, the project undertakes to get maximum interior space for a given perimeter, trying to reduce, inasmuch as possible, the width of the exterior wall. It is for this reason that the house is reduced to a very simple system: a concrete base/underground floor, a box of cross-laminated timber (CLT), and a structure of metal tubes on the main facade, these three materials defining the structure, envelope, and spaces of the house.
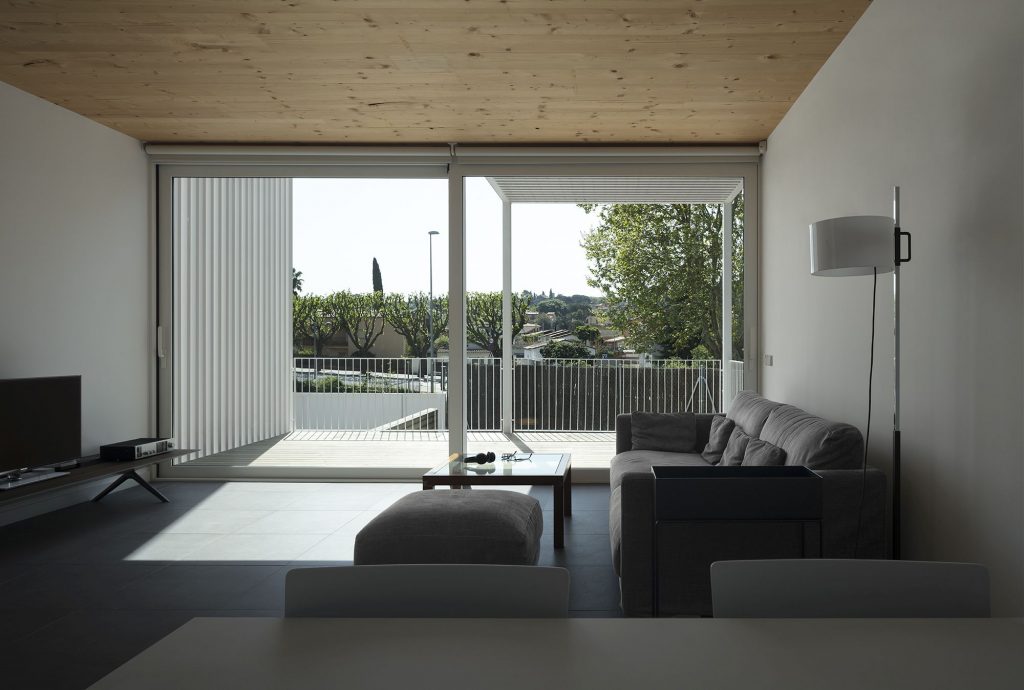
The large prefab wall panels shape up a rigid structural system among themselves. The material is visible from the inside and is used as a finishing. The inter-connected plates generate a diaphanous plan, where the kitchen, the dining area and the living come together, creating a continuous space in no further need of compartmentations or additional support. On the upper floor, the master bedroom is based on the same principle, but the separation between the 2 rooms is made through a functional buffer, consisting of the bathrooms and the dressing.
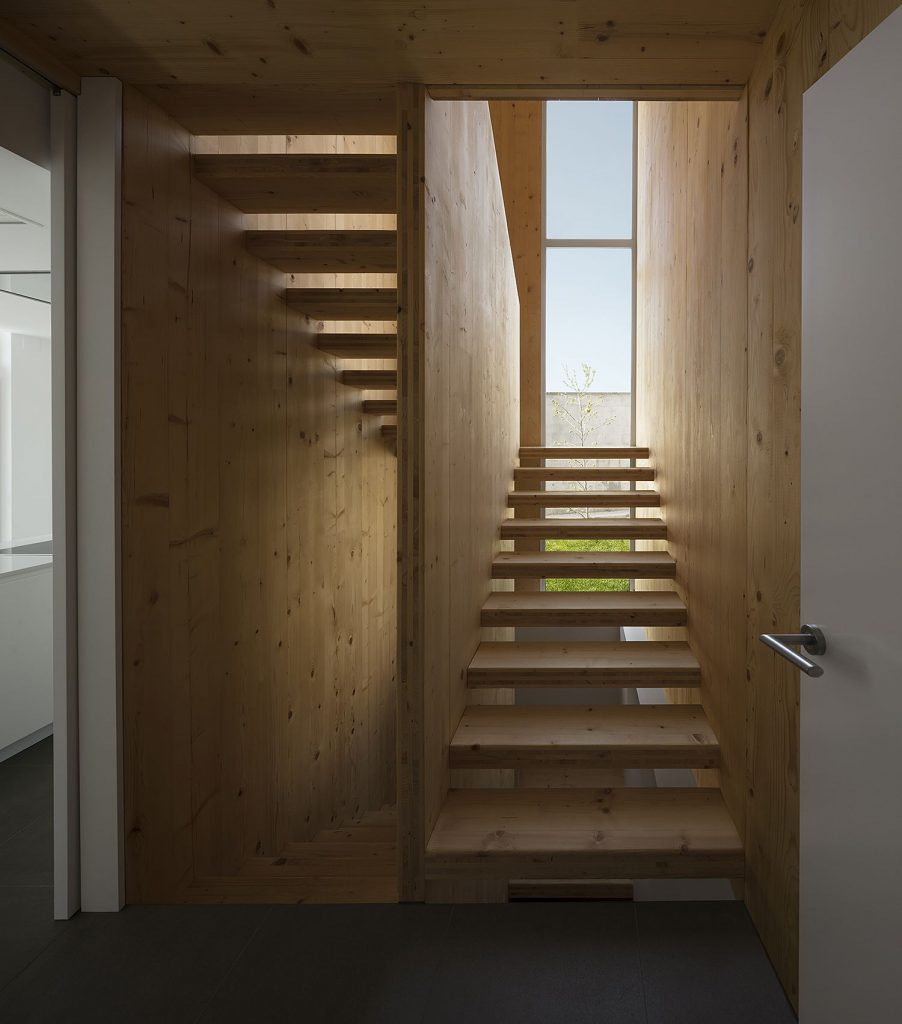
The main interior spaces open-up towards the terraces within the attached metal in front of the house. On the ground floor, the terrace extends all the way to the swimming pool.
The house answers to the Mediterranean weather, where the need for thermal insulation is smaller, but the solar protection aspect is fundamental. The integration of solar protection filters on the southern facade allows it to act as a fabric of light and shadow, creating an indefinite space between the inside and the outside.
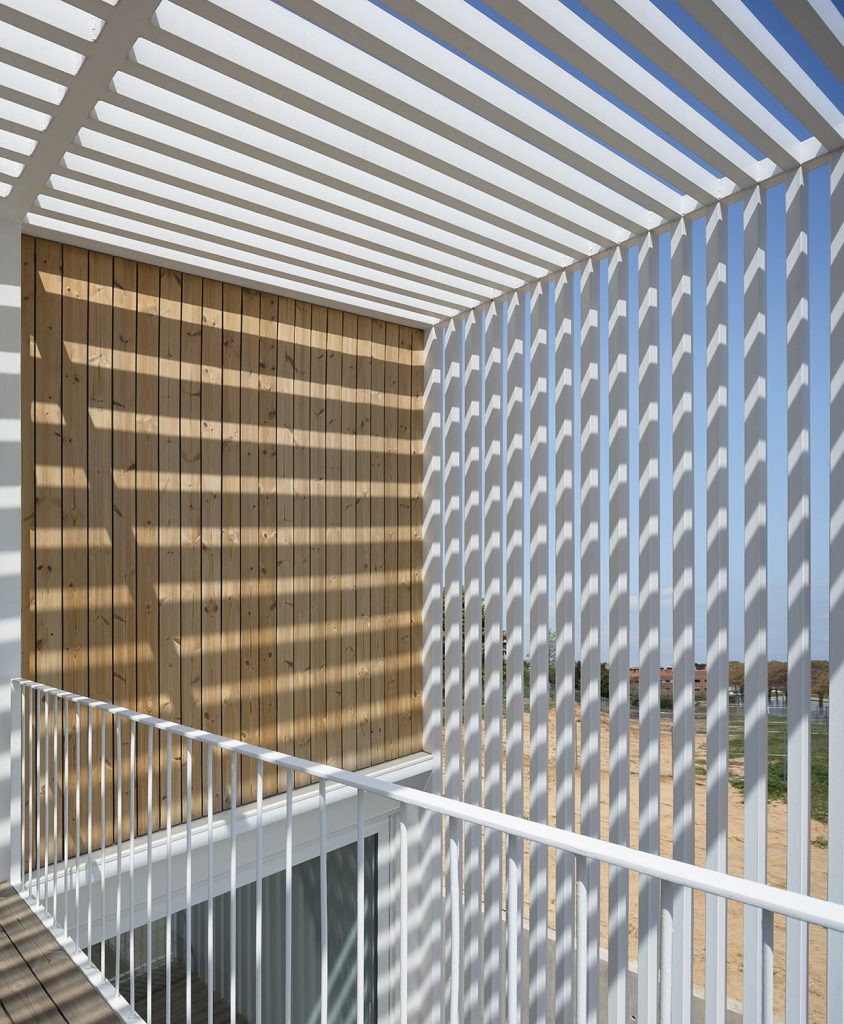
Function of the need for solar protection and of the way the terrace is used, the skin of the facade moves from the plane of glass joinery to the front of the metallic tubes.
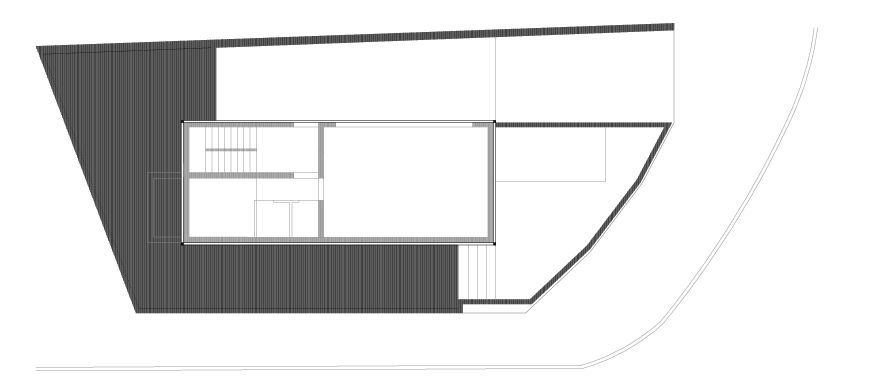 *1st level (semi-basement) plan
*1st level (semi-basement) plan
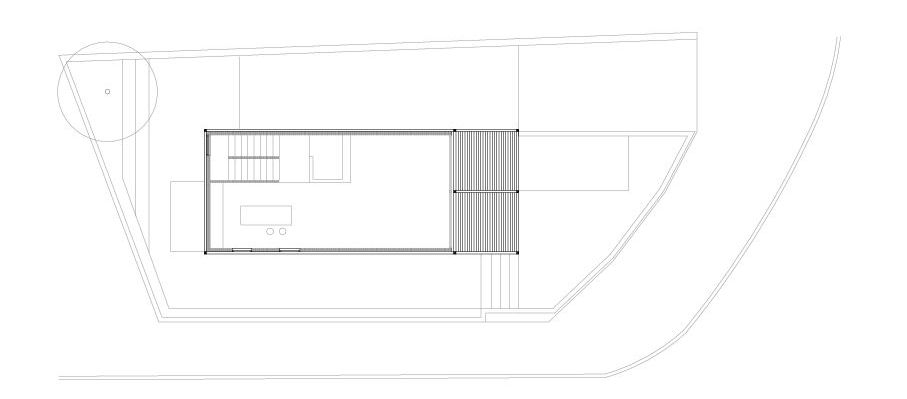 *2nd level (ground floor) plan
*2nd level (ground floor) plan
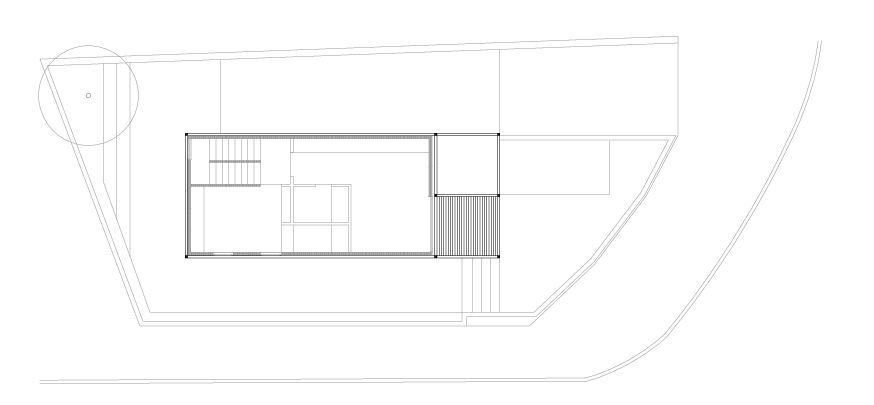 *3rd level (1st floor) plan
*3rd level (1st floor) plan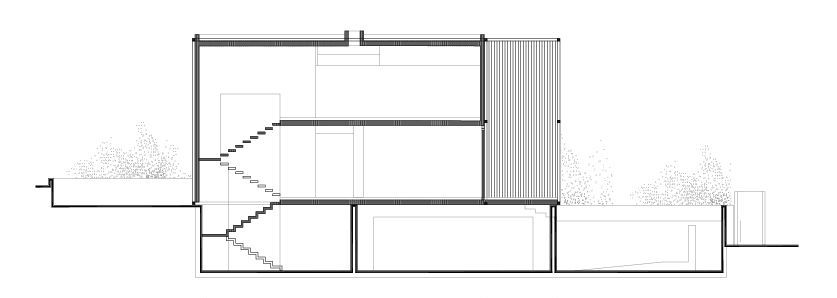
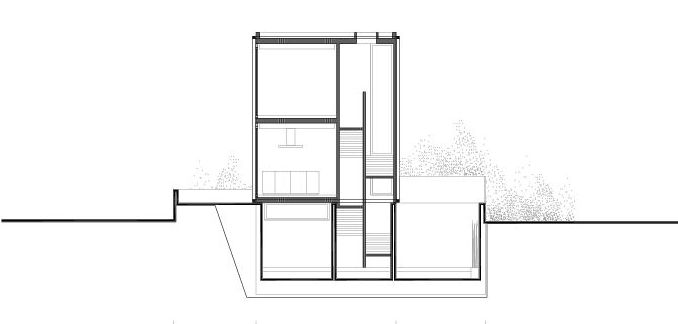
*Sections
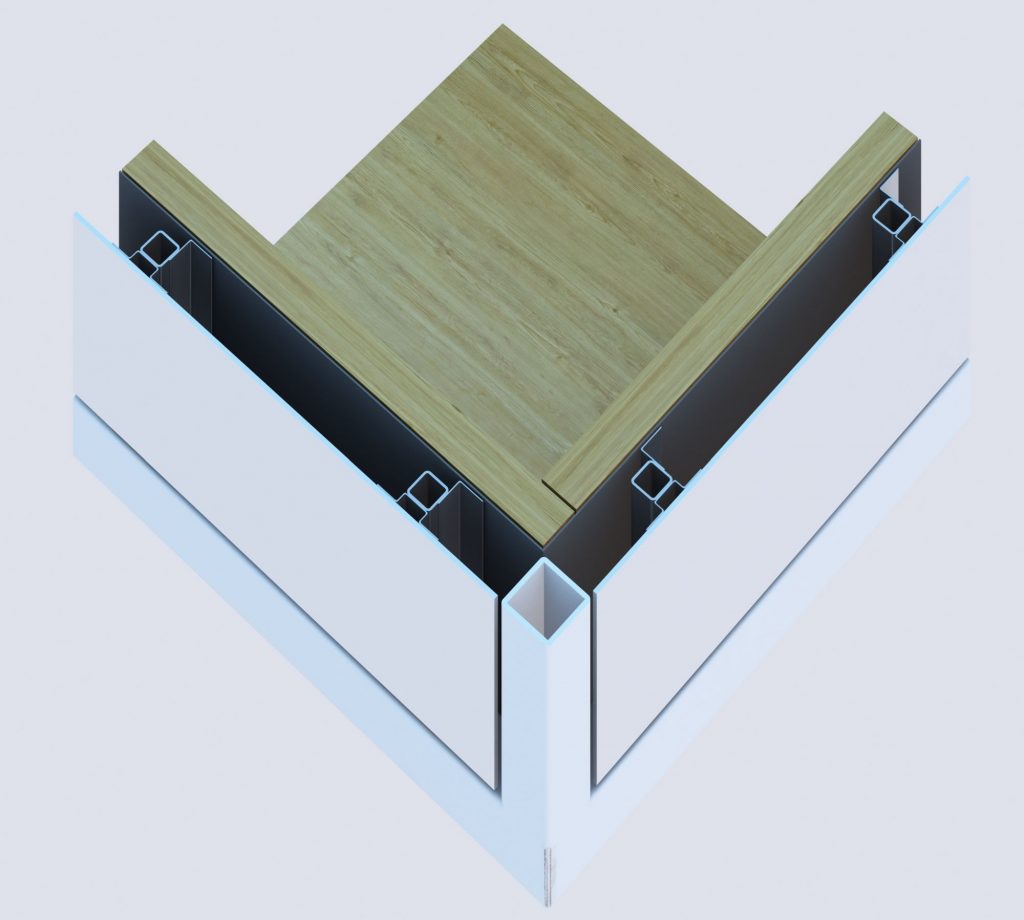 *Exterior wll detail
*Exterior wll detail
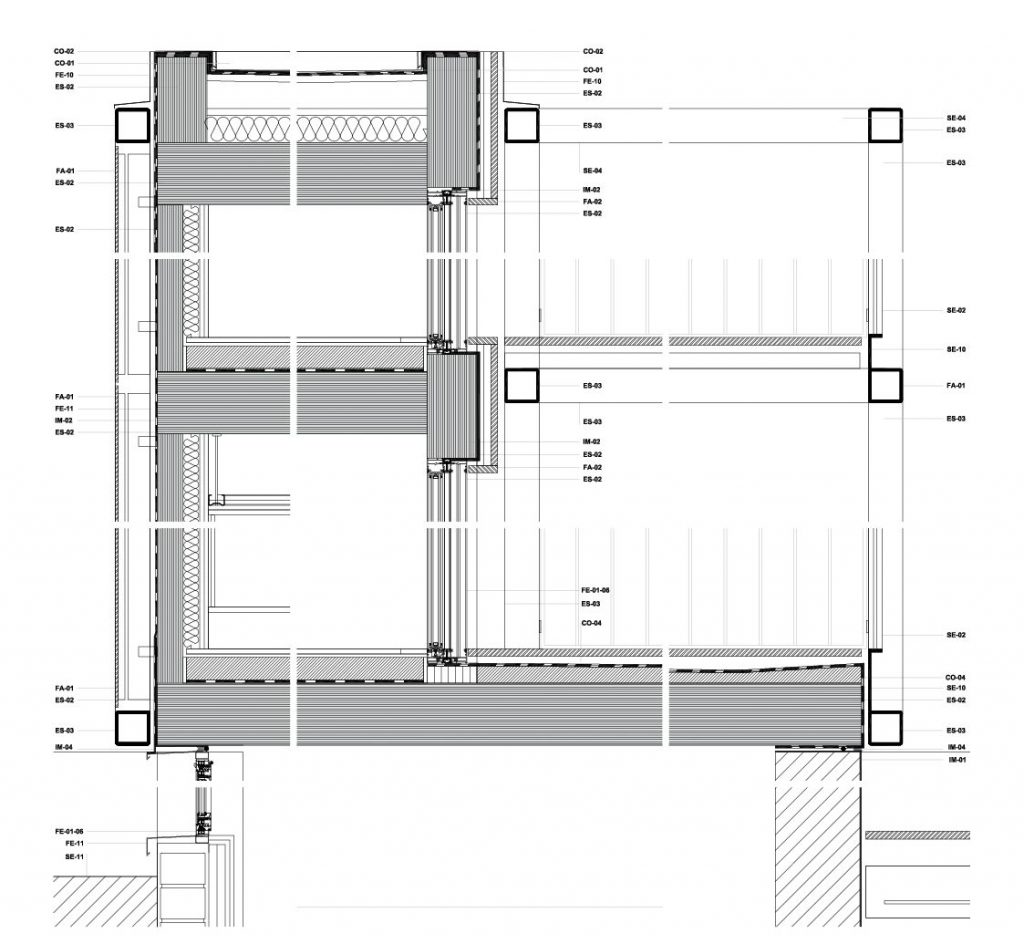 *Longitudinal section detail
*Longitudinal section detail
Info, crerdits
CASA MGl Sant Cugat de Vallès, (Barcelona)
Developer: Xavier Busquets Font. (Tocs Urbans)
Architecture: Francesc Buixeda, Ángel Gómez. (BXD Arquitectura)
Technical architect: David García Peiron, Alba Cervellera (LVCat)
Structure: David García Carrera, Esther Muñoz, Ariadna Grau (Bis Structures)
Installations: Albert Colomer
Constructor: Miguel Cervellera (Construcinc), Xavier Farran (VelimaSystem)
www.bxd arquitectura.com

