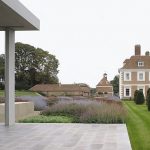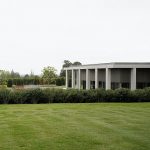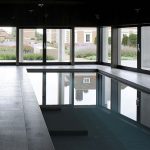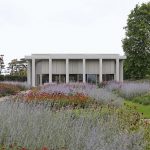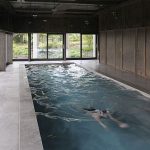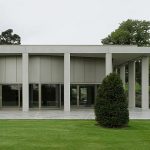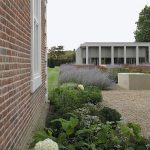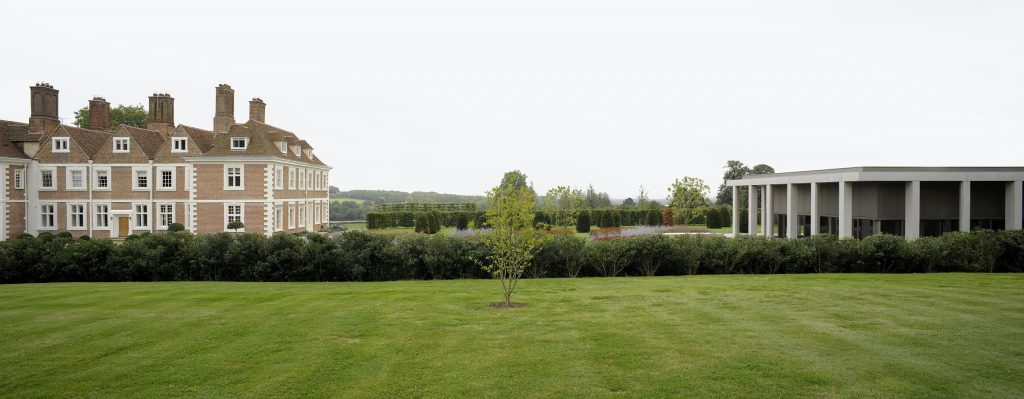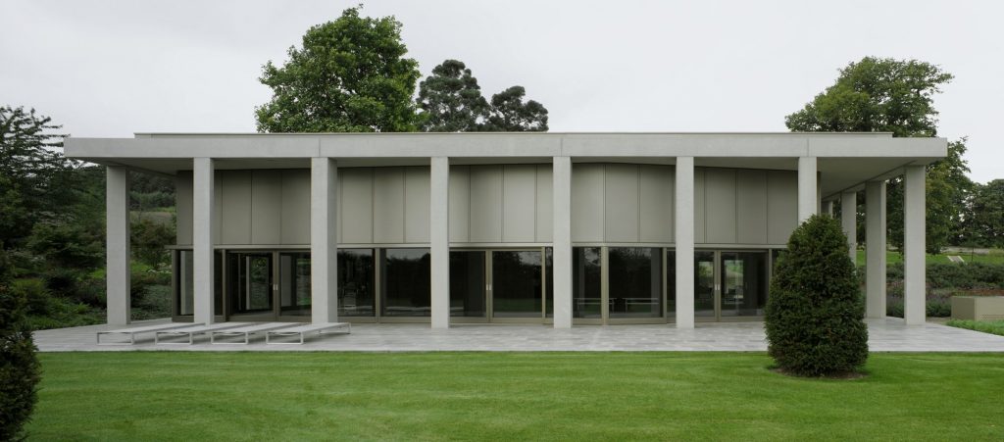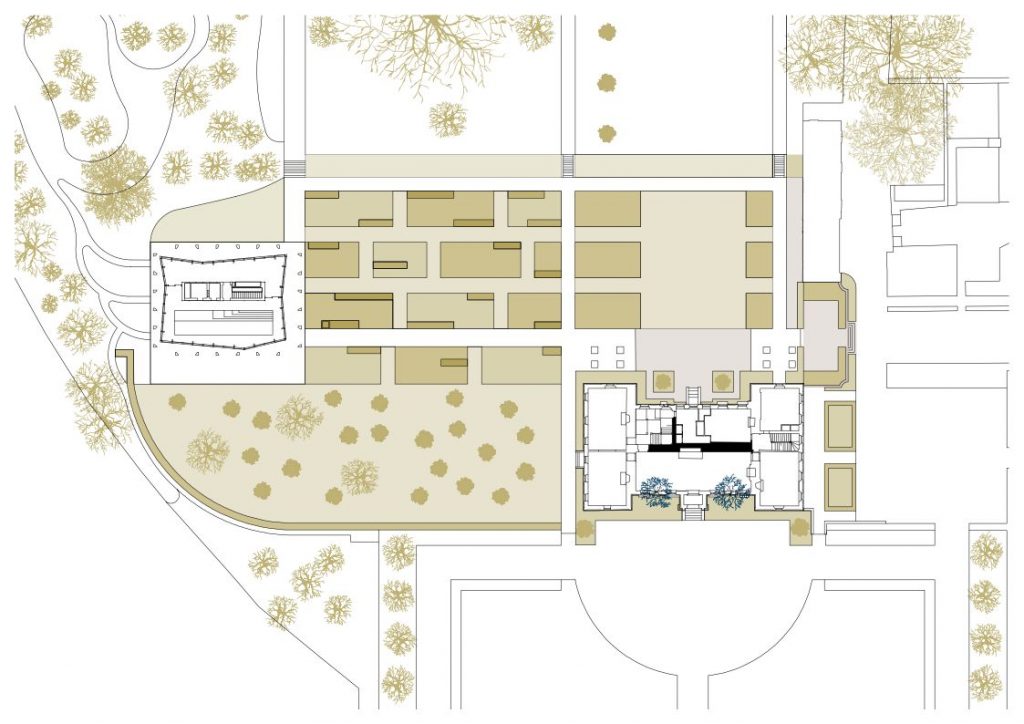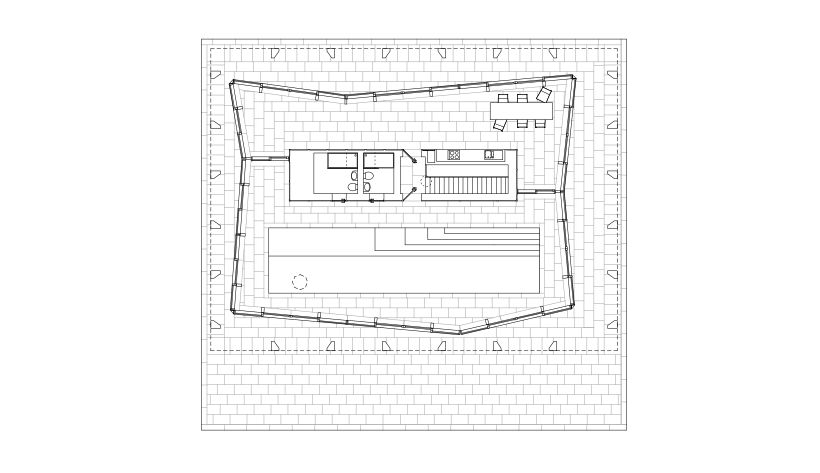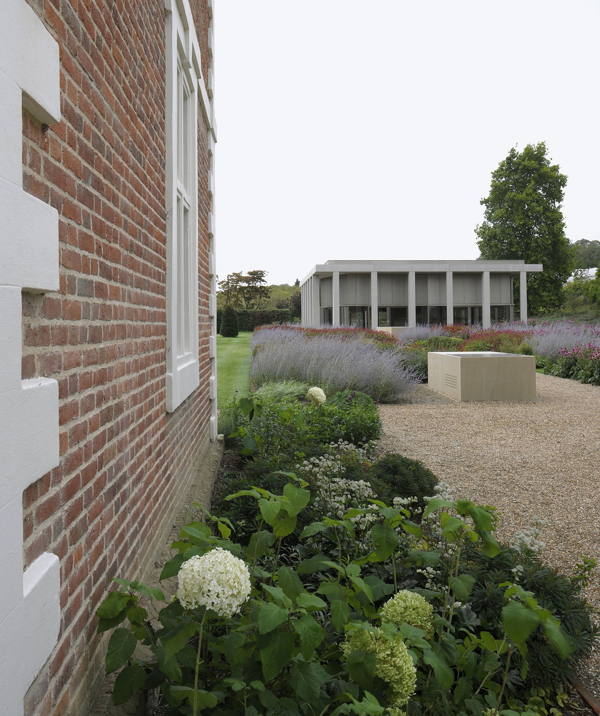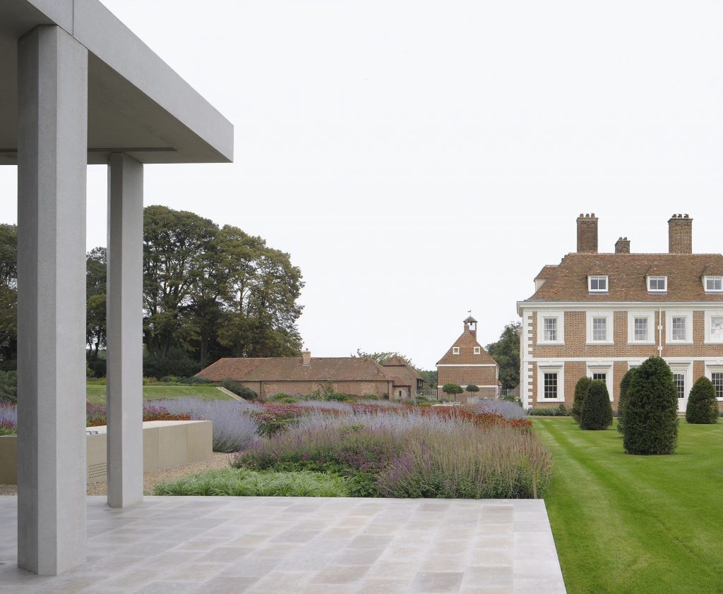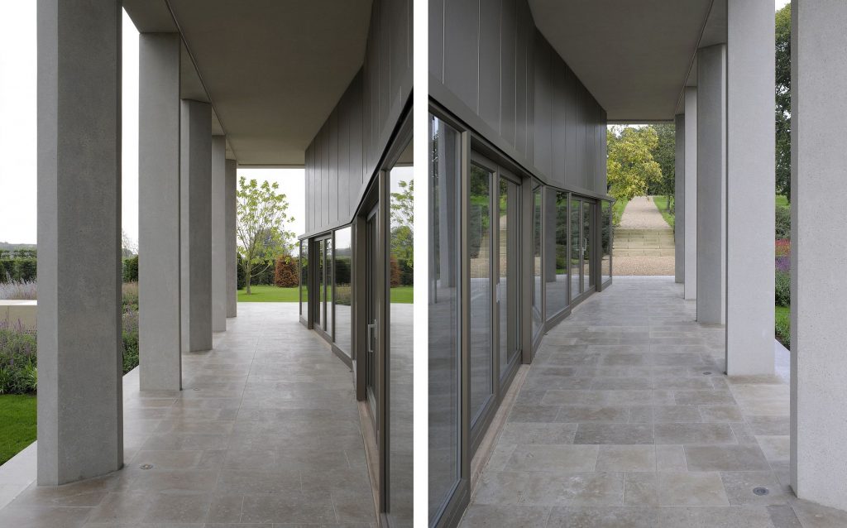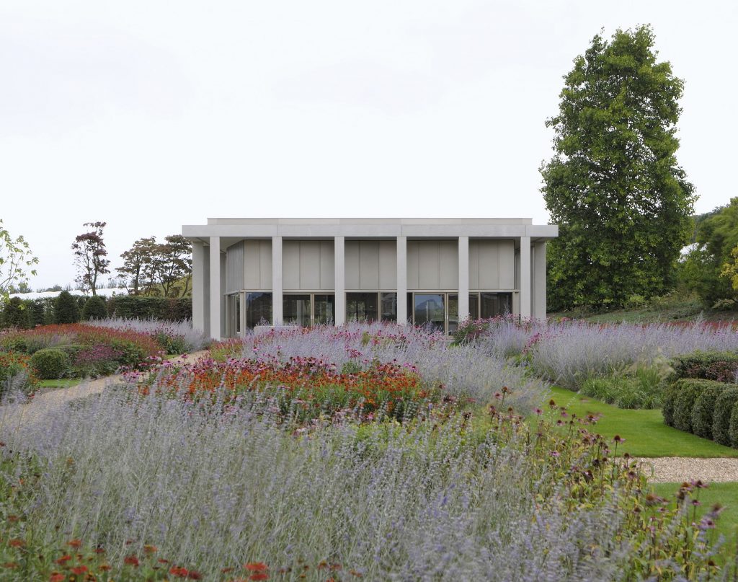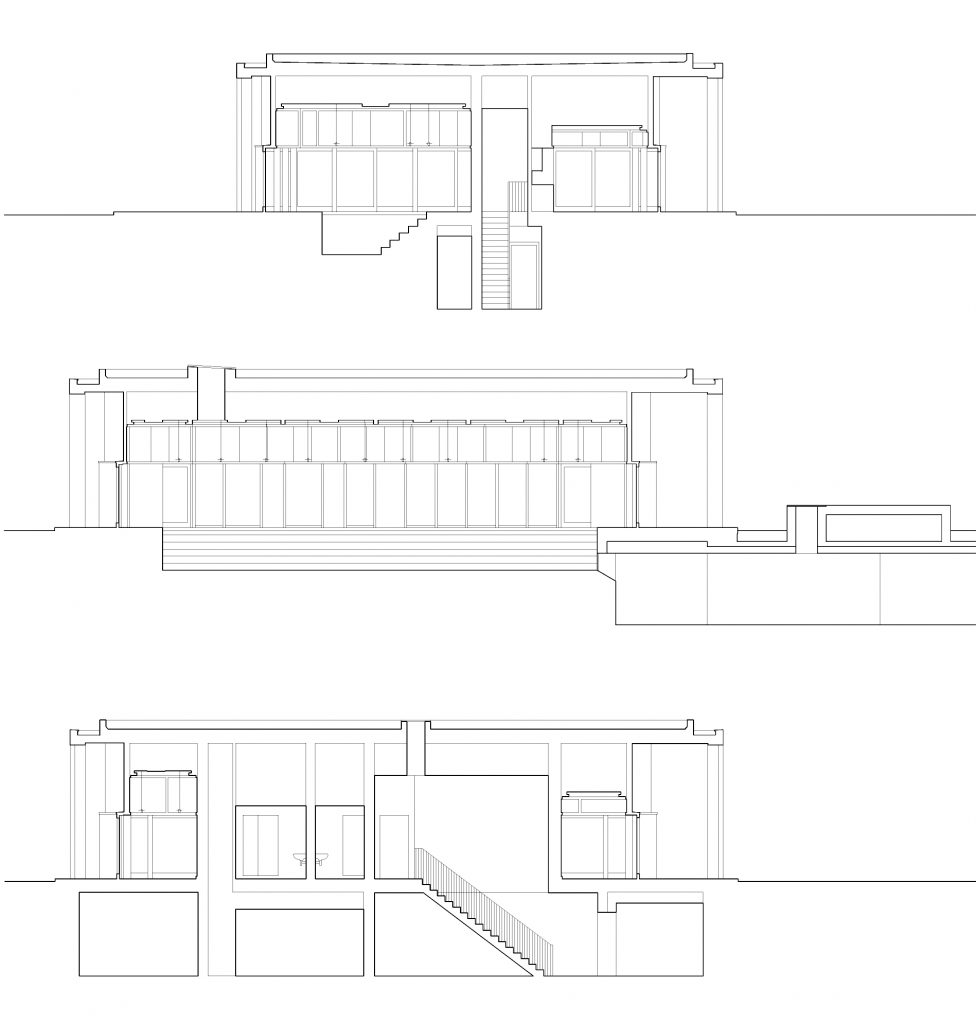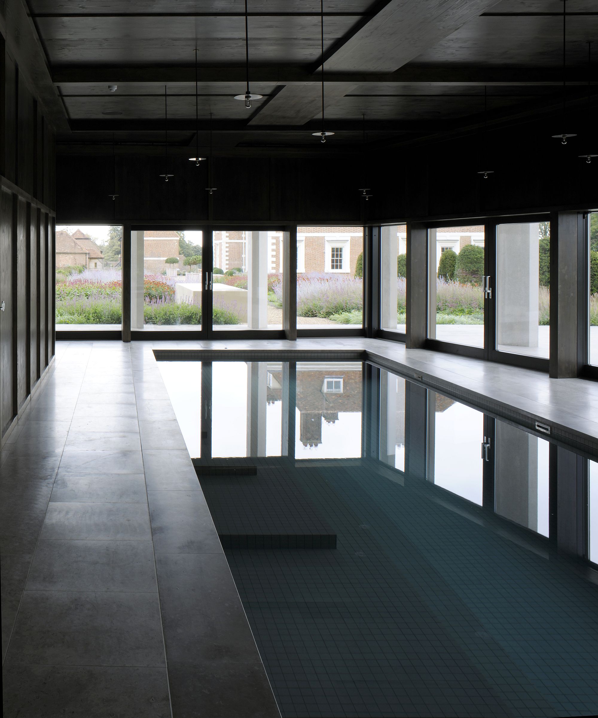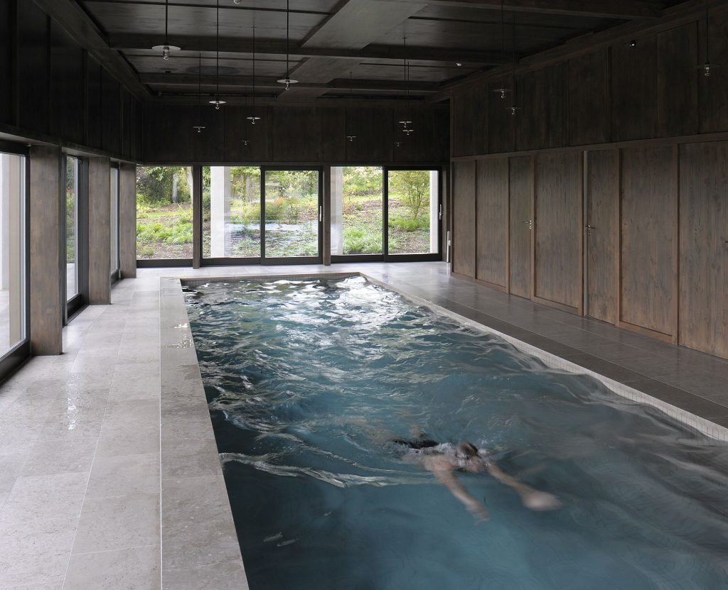Text: Sergison Bates architects
Photo: David Grandorge
Completed in 1658, Yotes Court is a Grade I listed country residence within a 20-acre estate.
Our project is for a leisure building comprising a 15m indoor heated swimming pool, associated changing facilities and gymnasium.
The client also required facilities for entertaining guests, a lounge and dining area with kitchenette and a south facing terrace to allow for barbecues and sunbathing in good weather.
Our approach was to engage with the culture of garden buildings established in the 18th and 19th centuries in Britain through the work of Lord Burlington and William Kent and later by Humphry Repton and Jeffry Wyattville. These buildings were often not treated as modest outbuildings but instead given a strong architectural form and place within the garden setting. Our project responds to this convention with a colonnade and entablature design which reference the classical model, while evoking modernist representations of forms of archaic shelter as explored in early 20th century Scandinavian architecture.
The building is located to the west of the house and provides a backdrop to the formal planting beds and landscape terracing and establishes connections to the outbuildings to the east of the house.
Our position was supported by English Heritage, whom we consulted from the outset, and was also well received by the local planning authority through the process of obtaining Full Planning, Conservation Area Consent and Listed Building Consent.
The elemental character of the building is enhanced by the application of a limited palette of materials, each appropriate to its function and use.
The colonnade is formed by 4.5m tall, five-sided chamfered columns, each adapted and positioned with a different orientation on each side of the building.
Their upright proportion and spacing quietly reflect the proportions to the west face of the main house between brickwork and window architrave and their chamfered form creates a rich play of shadows on the surface. Columns and entablature are of cast stone with limestone aggregates with different surface textures – typically lightly acid-etched and highly polished on the chamfered face.
Within the colonnade the faceted screen of glass with bronze anodised aluminium adjusts its form in response to the opportunities presented by orientation, providing an improved view or a place to sit in the shade.
The roof is of sedum, conceptualised as an extension of the planted beds of the garden landscape – seen from the upper floors of the house this forms an important ‘fifth elevation’.
The garden building is accessed from the main house across the landscaped garden and through a 60m long tunnel. The tunnel is conceived as a linear gallery with moments of widening creating places to pause. It is lined in deep green felt, with low levels of lighting to enhance its subterranean atmosphere.
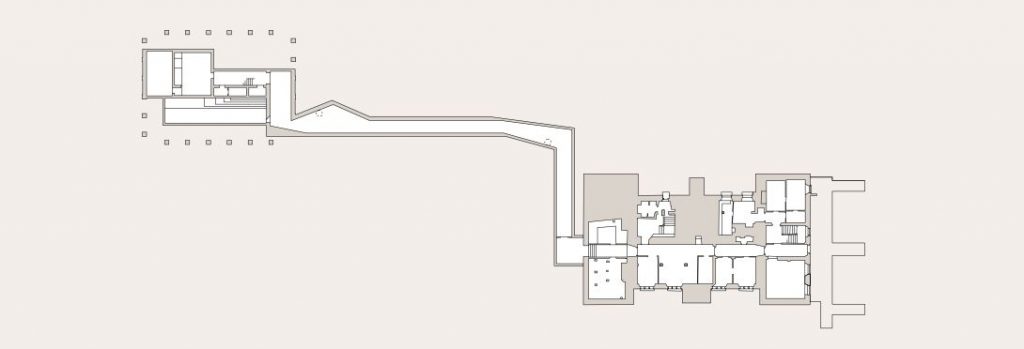 *Plan showing the tunnel connecting the house to the garden pavillon.
*Plan showing the tunnel connecting the house to the garden pavillon.
Natural light is introduced at special moments, including through a window into the pool, where the effect is of gently filtered changing light patterns caused by the movement of the water.
Info & credits
Project duration: 2008-2010
Gross internal area (sqm): 575
Structural engineers: Jane Wernick Associates
MEP engineers: Chapman Bathurst
Landscape design: Tom Stuart-Smith

