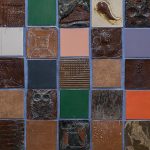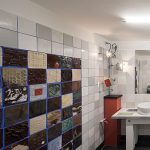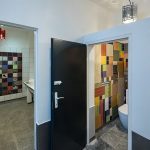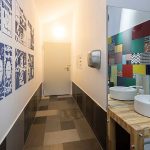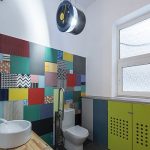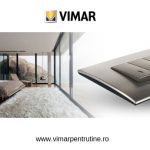A project within I’M UAU program of Ion Mincu University of Architecture and Urbanism – Bucharest (UAUIM)
Text: Justin Baroncea
Foto: Radu Malașincu, Cristina Ginara, Alexandru Ivanof
GEST: A laboratory that includes workshops of ceramic ‘confections’, lighting appliances, furniture made of recycled materials and pieces, cartoons on the walls, and a boiler on the ceiling.
A laboratory with three worksites, coordinated with the UAUIM students.
Three ceramics workshops.
Three restrooms ‘commissioned’ between 2016 and 2018.
Together with DELTA STUDIO, we have started DELTA PLAN, a system where both projects with a short-time applicability, and theoretical studies and conferences may take place, to be gradually inserted in the curriculum. The first step was made in April 2016, when we decided, together with DELTA STUDIO, to follow out on a project targeting the modernisation of the restrooms in the UAUIM of Bucharest.
Ever since then, we decided to use as many pieces of recycled ceramics, end-of-series products, mismatched ornaments, pieces with small manufacturing faults, etc., as possible.
In parallel, we developed the CERAMFORM workshops. The UAUIM students built, during the workshops, their own ceramic plates, under the coordination of Lecturer Ovidiu Ionescu,. The number of participants wildly exceeded our expectations, and we still have plates for the next restroom.
The students manufactured sinks, they glazed bricks, they adapted ceramic basins, they hung up bowls with lightbulbs from the ceiling. Whoever did not work on making the plates had the opportunity to mount lighting devices or to put the bricks into the furnace. The list of materials used during the workshops included things ranging from laminated wood and PC power source cases, to vinyl discs, copper pipes, and a sectioned boiler.
Each restroom has its own story, each is a pretext to develop a series of experiments based on the students’ capacity of reinventing the role of very ordinary materials and pieces. They also raised different issues in terms of stereotomy, the combination of very different materials, their adaptation to the physical context, to the geometry of existing walls, to the positioning of access openings.
The mix of recycled pieces aimed for the cutting of ceramic tiles should be avoided. Each ‘pixel’ found its place in the given perimeter of the toilet’s cabin walls.
Stereotomy with recycled pieces vs mosaic built from plates manufactured by the university’s students.
The GEST project (Gesture in Romanian continues. So does the cooperation with DELTA STUDIO within DELTA PLAN.
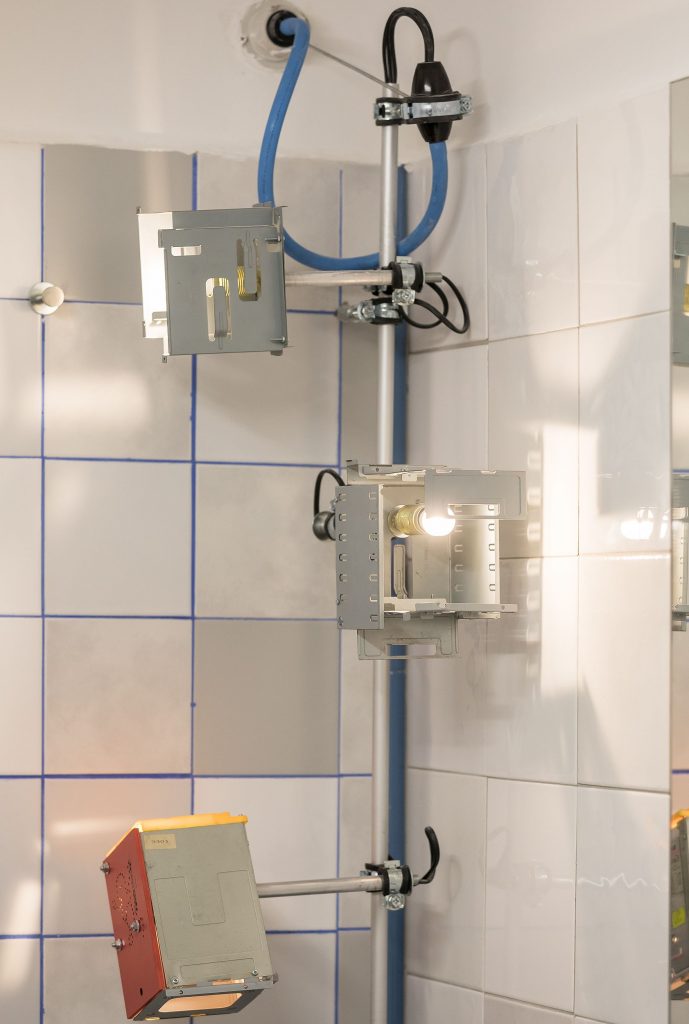 *4th floor restroom
*4th floor restroom
GEST – GSF_IV
After the completion of the 4th floor construction site, a few spots of colour made their way to the toilet, which was initially single-colour. On the wall to the left, in the corner of the first room, inside the cabins, on the basin countertop.
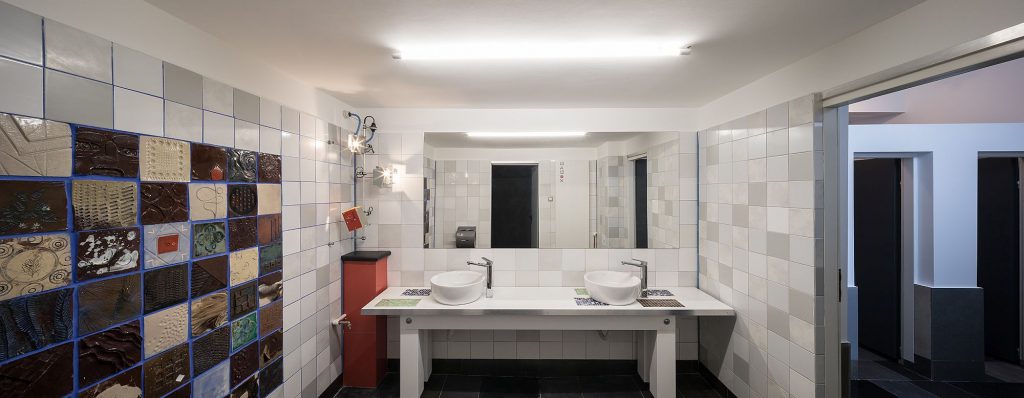
Small and large plates, white, black, grey, or coloured. Leftovers, end-of-series plates or new ones, made by the students. Stereotomy of ordered or ‘pixeled’ compositions.
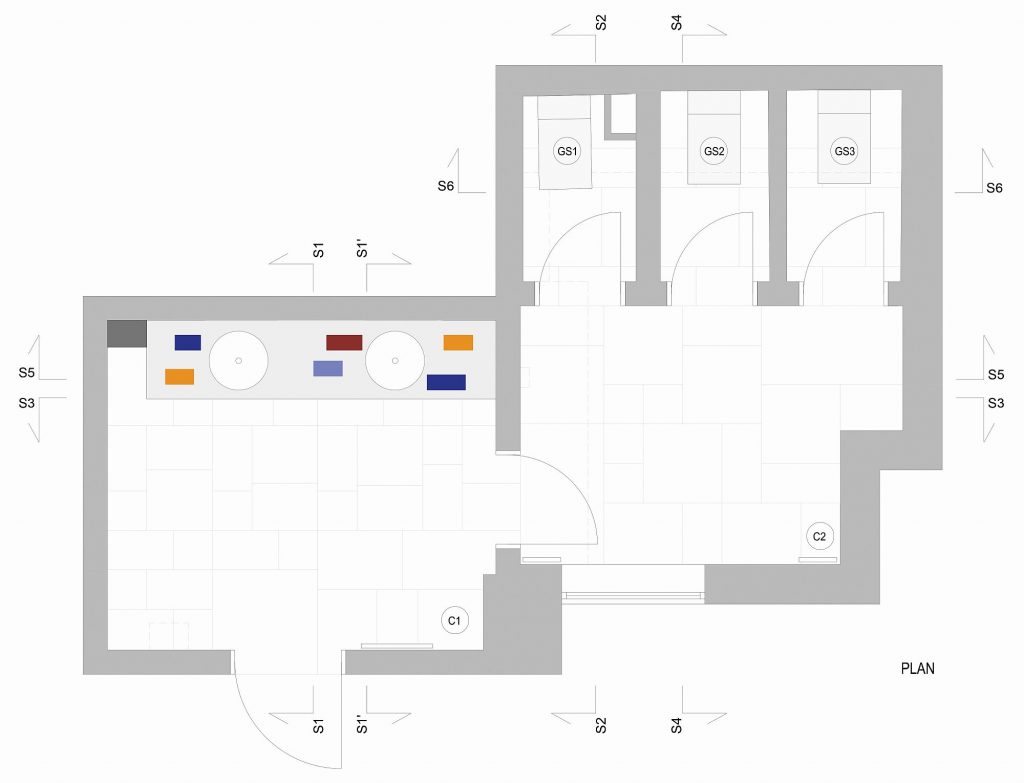 *Plan
*Plan
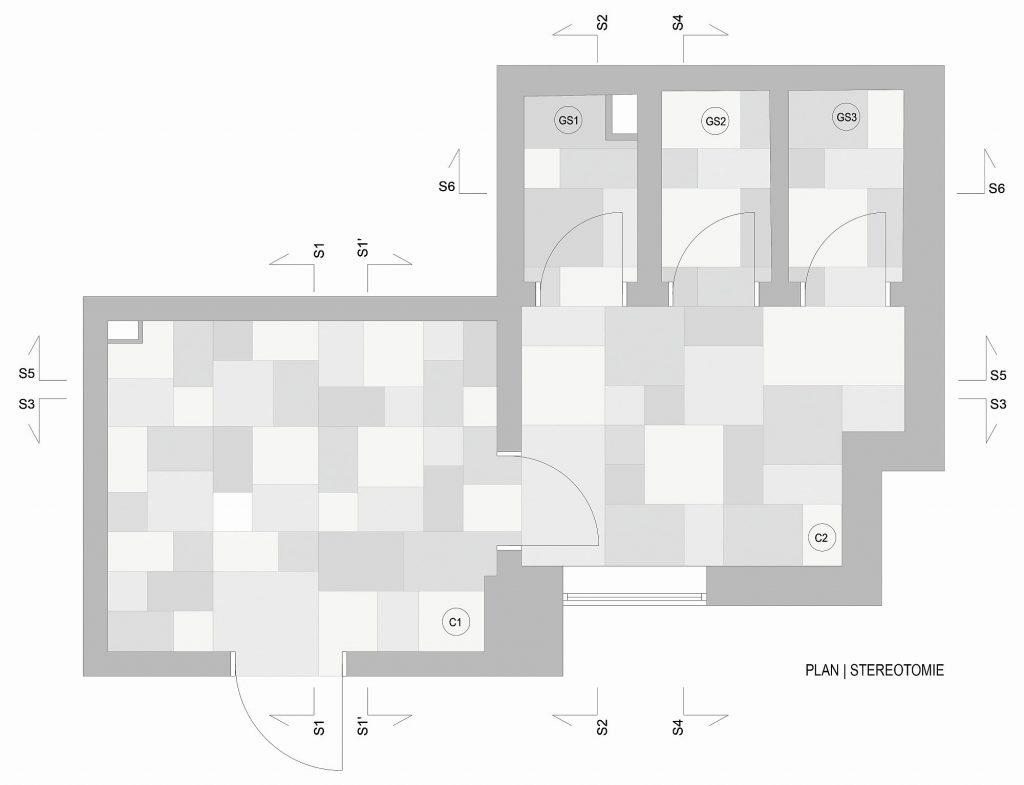
*Stereotomic plan
Ceramic bowls hanging from the ceiling. With lightbulbs.
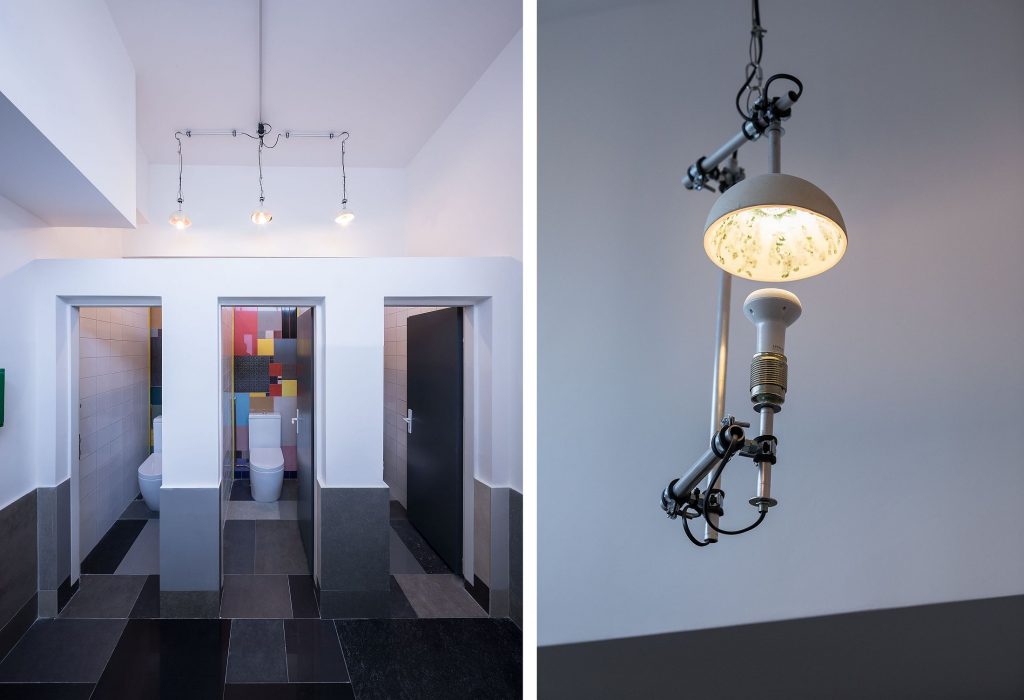
GEST – GSF_III
We go down a level, for GSF_III.
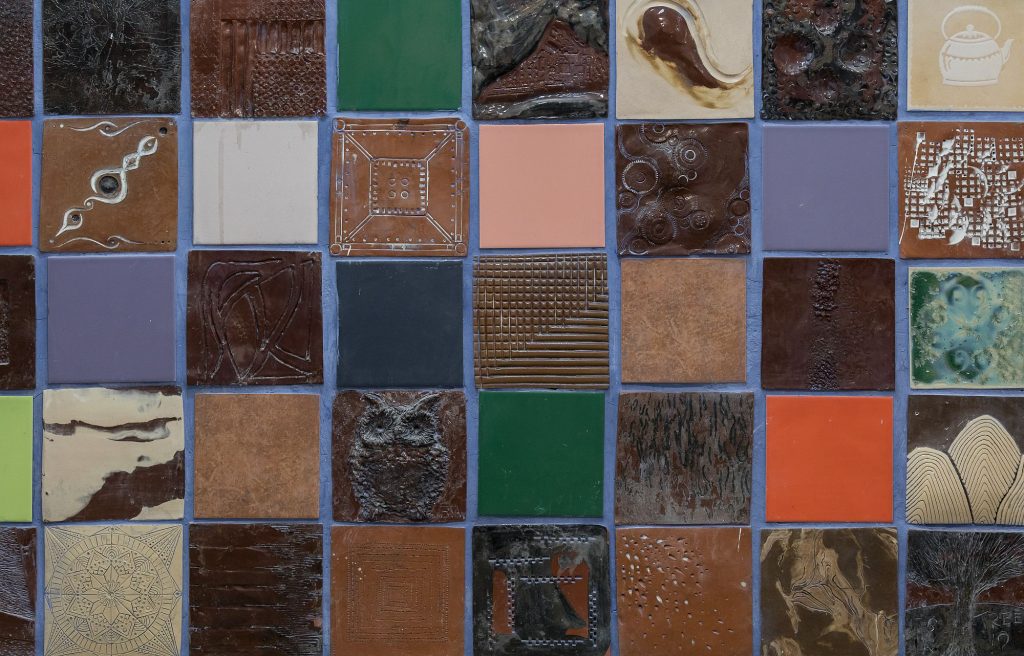 *3rd floor restroom. Ceramic plates made by the students
*3rd floor restroom. Ceramic plates made by the students
Approximately the same space, new issues to solve: intersections of planes, stereotomies, lighting. The poured mosaic floor was ‘rediscovered’ under the slabs of tile, was treated with epoxy paint and integrated in the project.
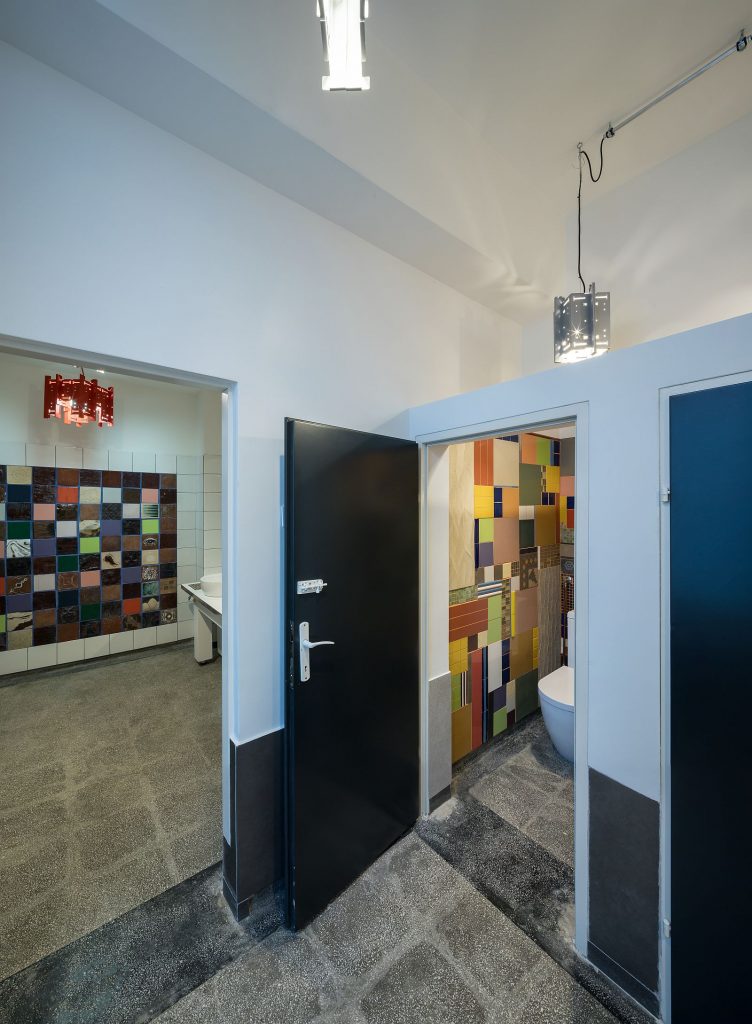
On top there floats the GREY lighting appliance series, made by the repetition of the same perforated metal module – a neighbourhood of blocks of flats made of pre-cast slabs.
GEST – GSP_BOILER(B)ROOM
The third stage of the GEST project targeted the restroom on the ground floor.
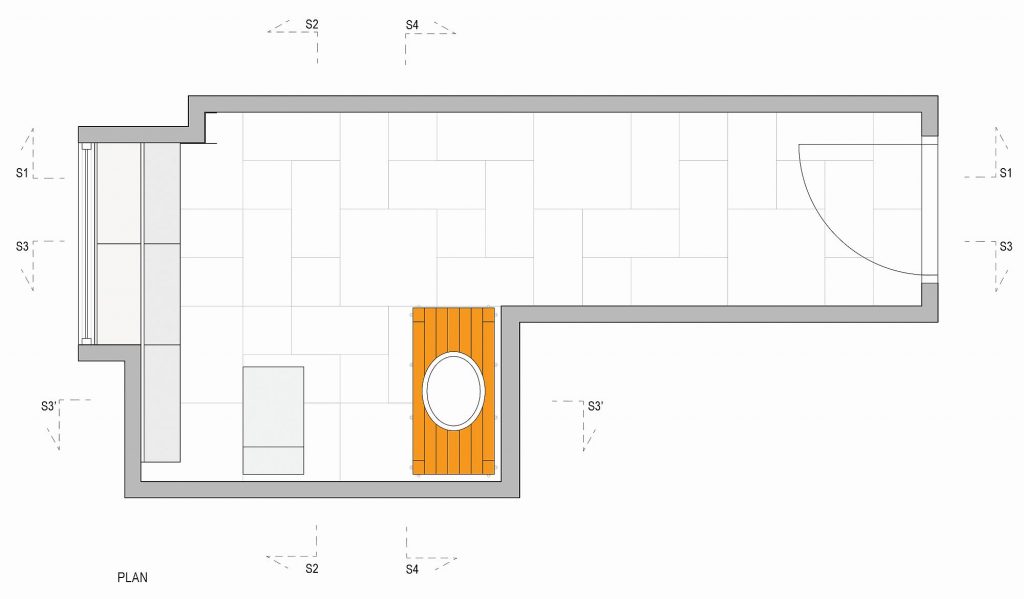
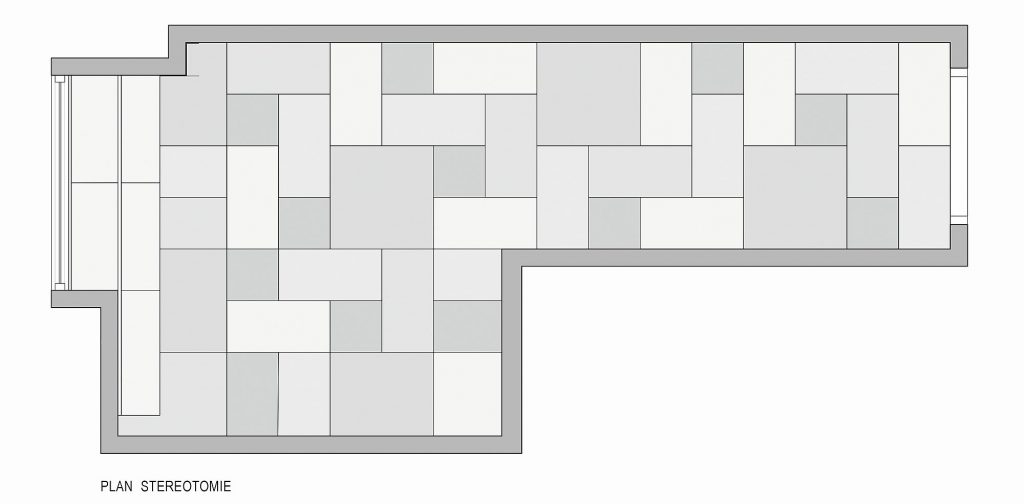 *Stereotomic plan
*Stereotomic plan
Where we found an old boiler hanging on the wall. Soon we learned that it was no longer functional – not as a boiler, at least; as a broom support, maybe. its potential was something bigger than this, that much was clear.
So… Could we have it? Of course.
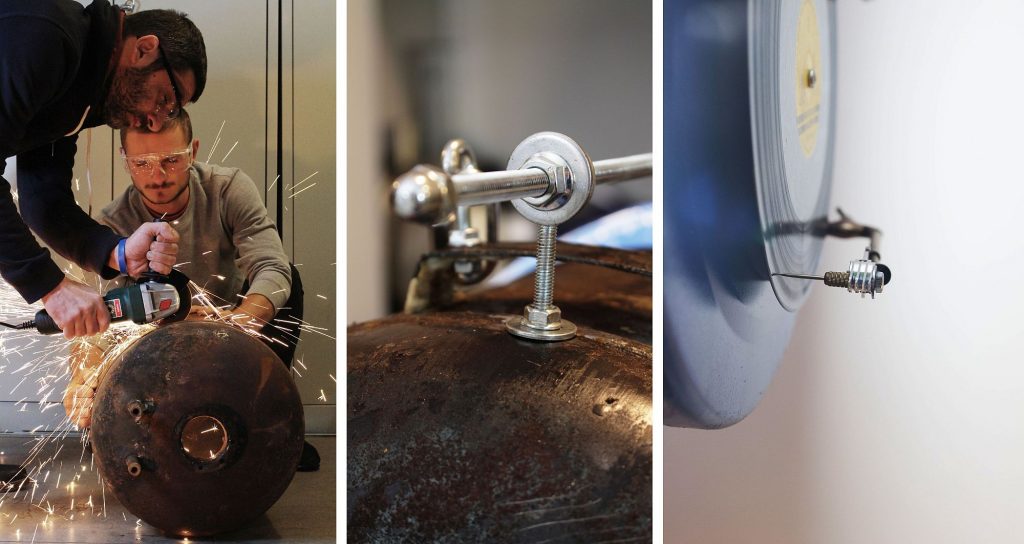 *The boiler becomes a suspended lighting appliance and a recessed lighting fitting
*The boiler becomes a suspended lighting appliance and a recessed lighting fitting
This is how we found our ‘witness’ element for the toilet, to be incorporated in its new refurbished version.
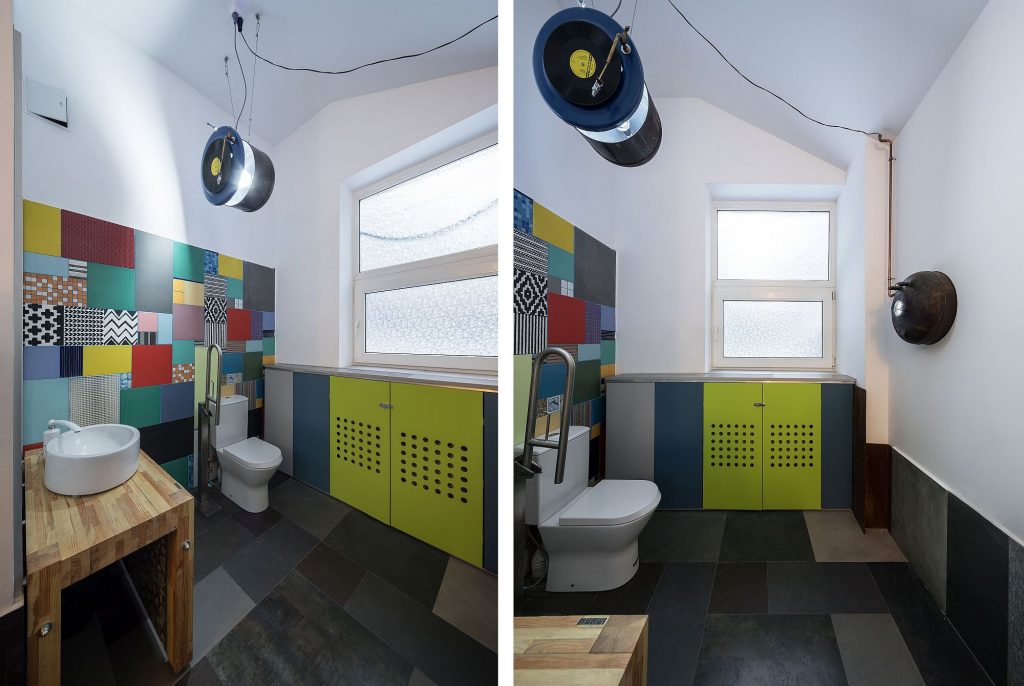
The rest of the puzzle seemed to fit right into place, with a few leftover ceramic tiles, laminated wood, and copper pipes.
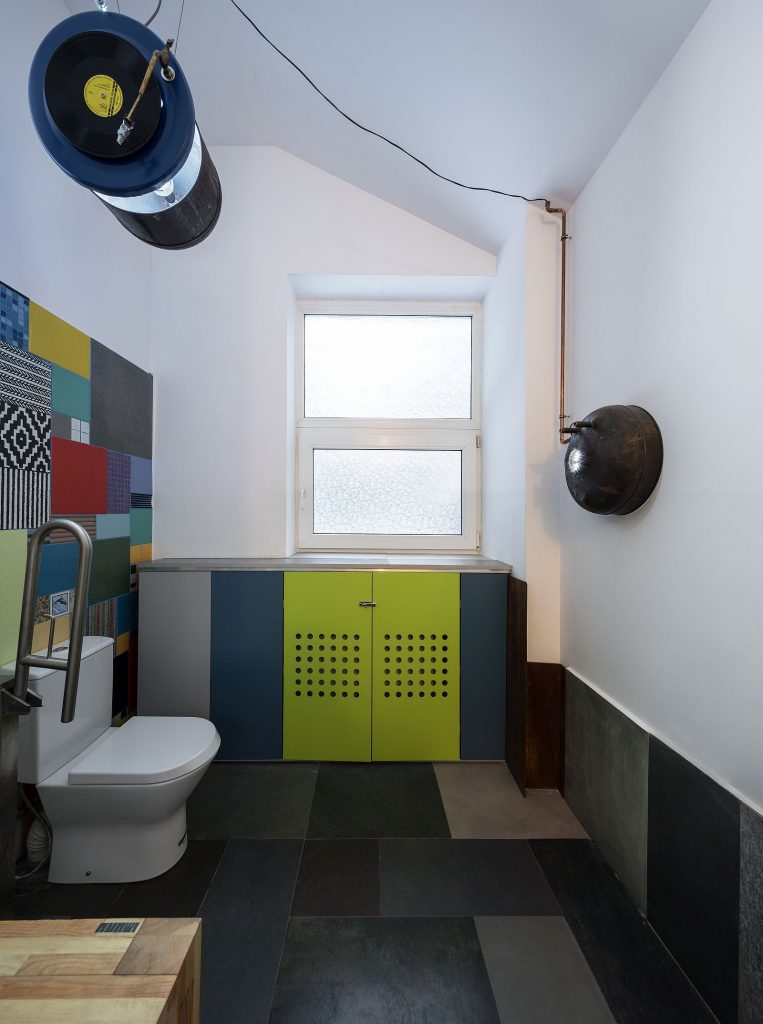
And the boiler ended up hanging (once more!) on the toilet walls, as a suspended lighting appliance and a recessed lighting fitting.
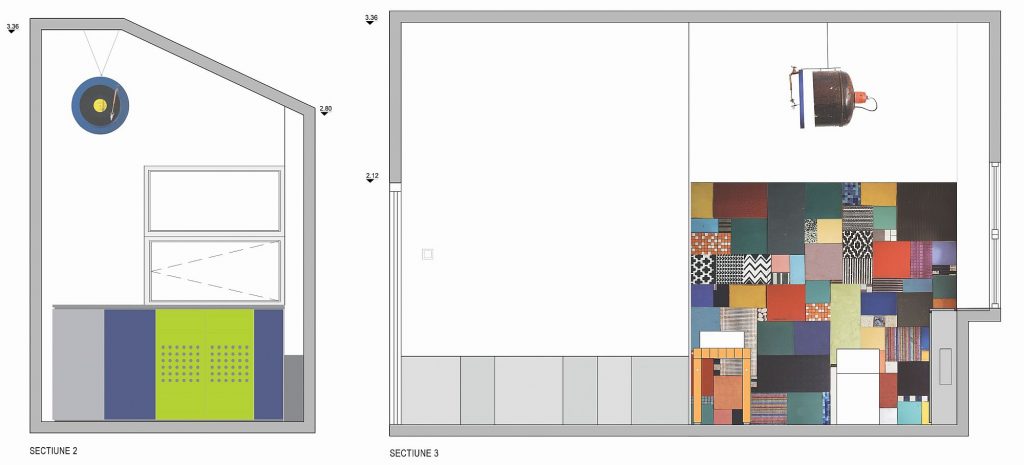
And its story remains imprinted on the same walls – in six pictures.
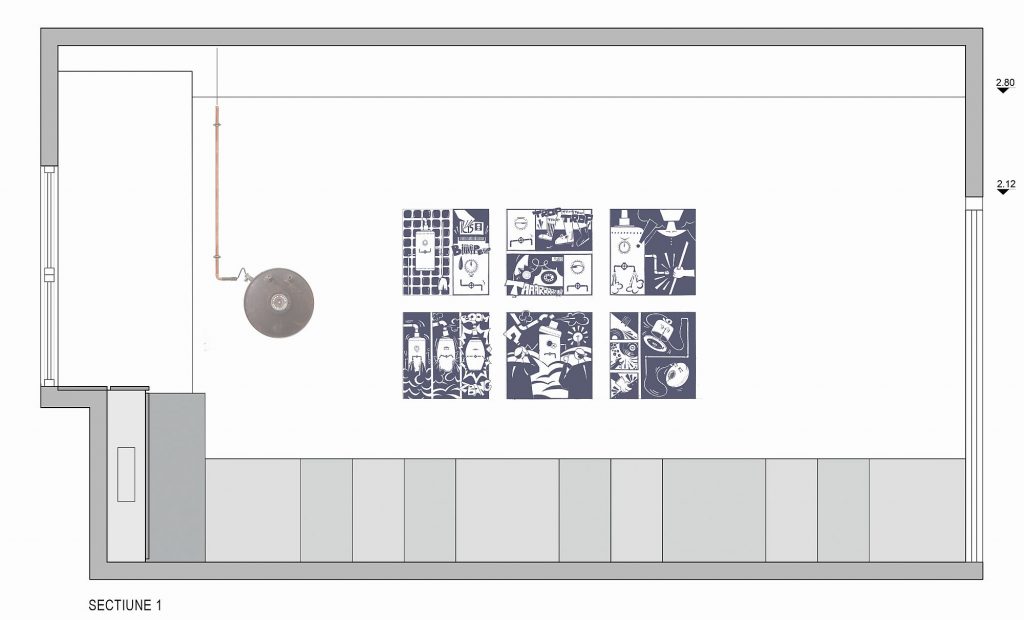
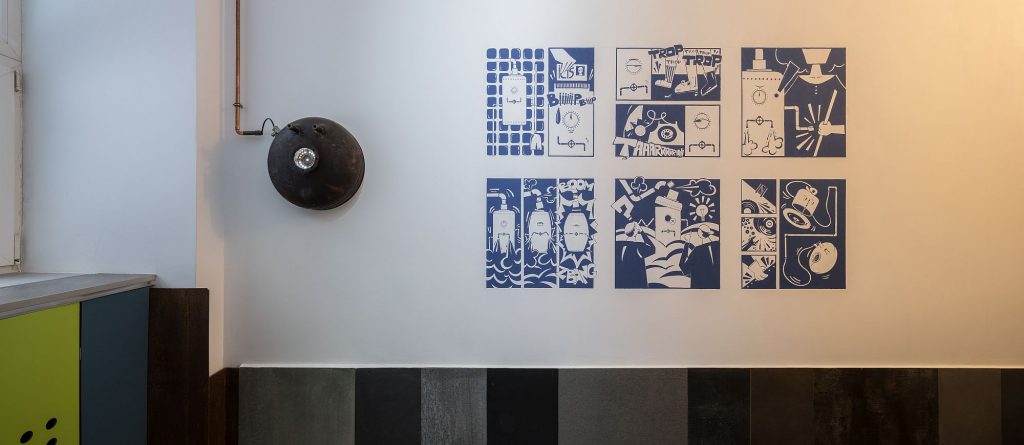
Boiler Bathroom – Boiler (b)room.
(text: Cristina Ginara)
Info, credits
Main partner: DELTA STUDIO
General coordinator of the project: Justin Baroncea
I’M UAU/PLAN/GEST – GSF_IV
Partners: VEM Proiect Lighting, GBR International – distribuitor Dyson în România, RADOX, GERO Atelier Mobilier, Hert Design, Interceram, Habitual
General design: Ioana Truşcă
Technical project, survey: Ioana Truşcă, Mihaela Butoi, Doriana Mărăşoiu
Stereotomy: Ioana Truşcă, Mihaela Butoi
Lighting objects: Mihaela Butoi, Justin Baroncea
Ceramic bowls: Andrei Floroiu
Furniture:Doriana Mărăşoiu
PLAN/GEST – GSF_III
Partners: VEM Proiect Lighting, GBR Dyson, RADOX, GERO Atelier Mobilier, Hert Design, Interceram, Habitual
General design: Doriana Mărăşoiu, Mihaela Butoi
Project, survey: Doriana Mărăşoiu, Mihaela Butoi
Stereotomy: Doriana Mărăşoiu, Mihaela Butoi
Lighting objects: seria (RE)
ST GRI series, realised within the workshop organized together with Almalux. The prototype was designed by Roxana Ardeleanu & Luoana Breha‑Vizireanu
Furniture: Doriana Mărăşoiu
I’M UAU/PLAN/GEST – GSP_BOILER(B)ROOM
General design: Ioana Naniş, Sarah Stoenescu
Stereotomy: Ioana Naniş, Cristina Ginara, Ioana Truşcă
Lighting objects: Alexandru Ivanof, Emanuel Birtea, Justin Baroncea
Furniture: Cristina Ginara, Emanuel Birtea
Illustrator: Cristina Ginara
Powered by Roca, Holdmann, Holver România

