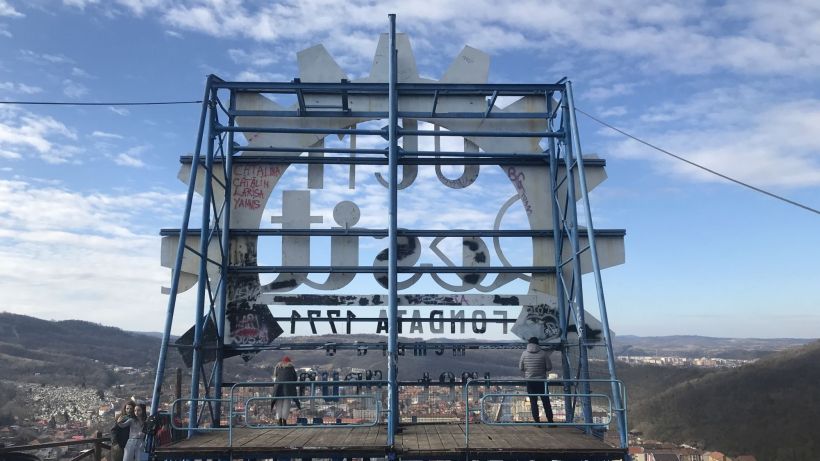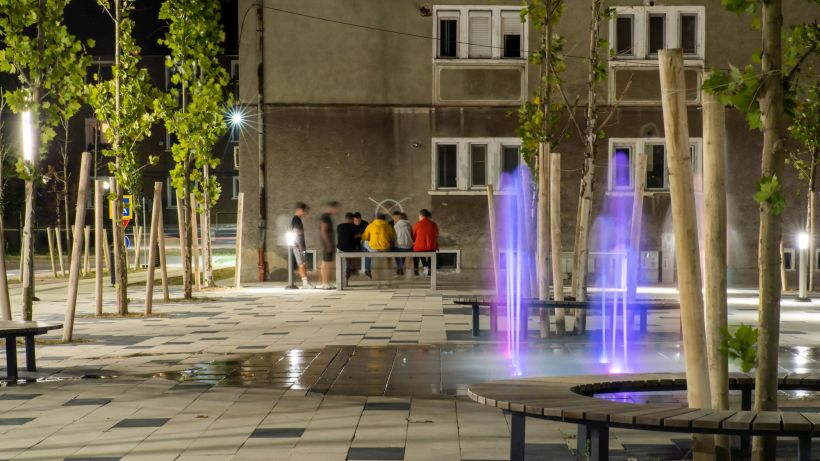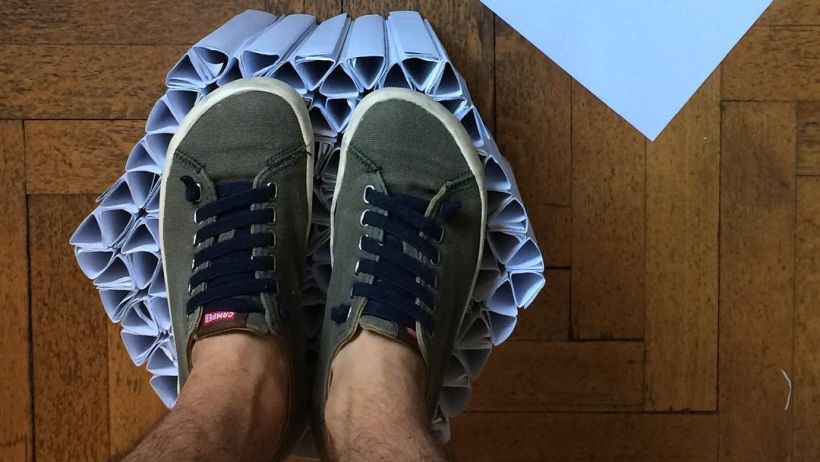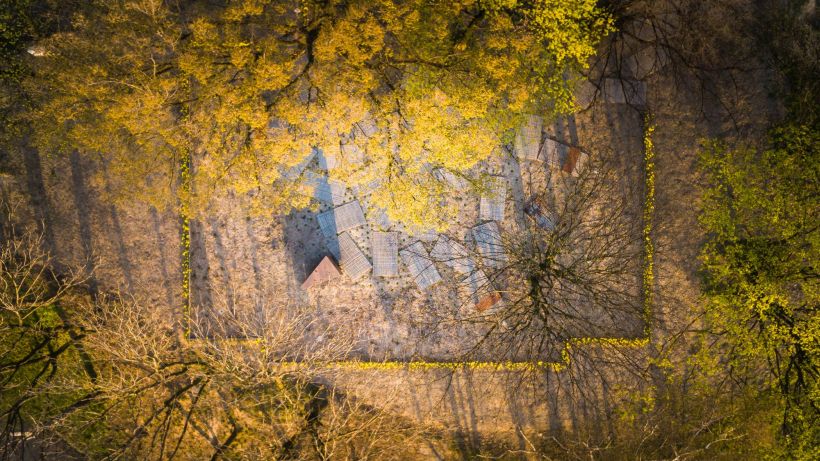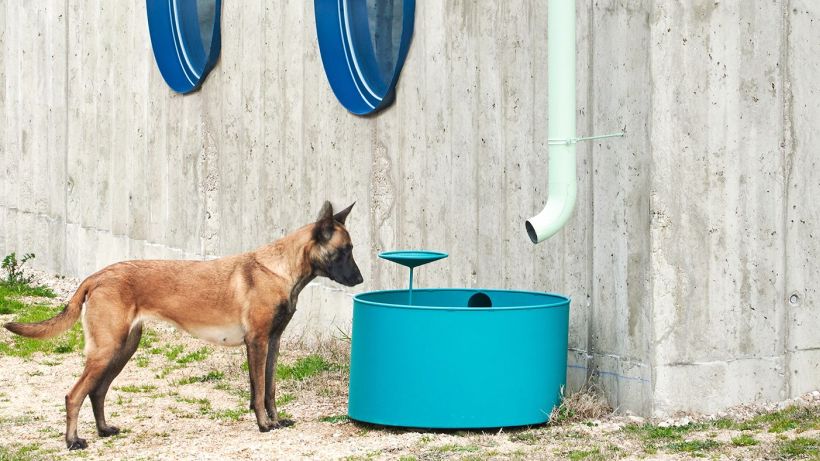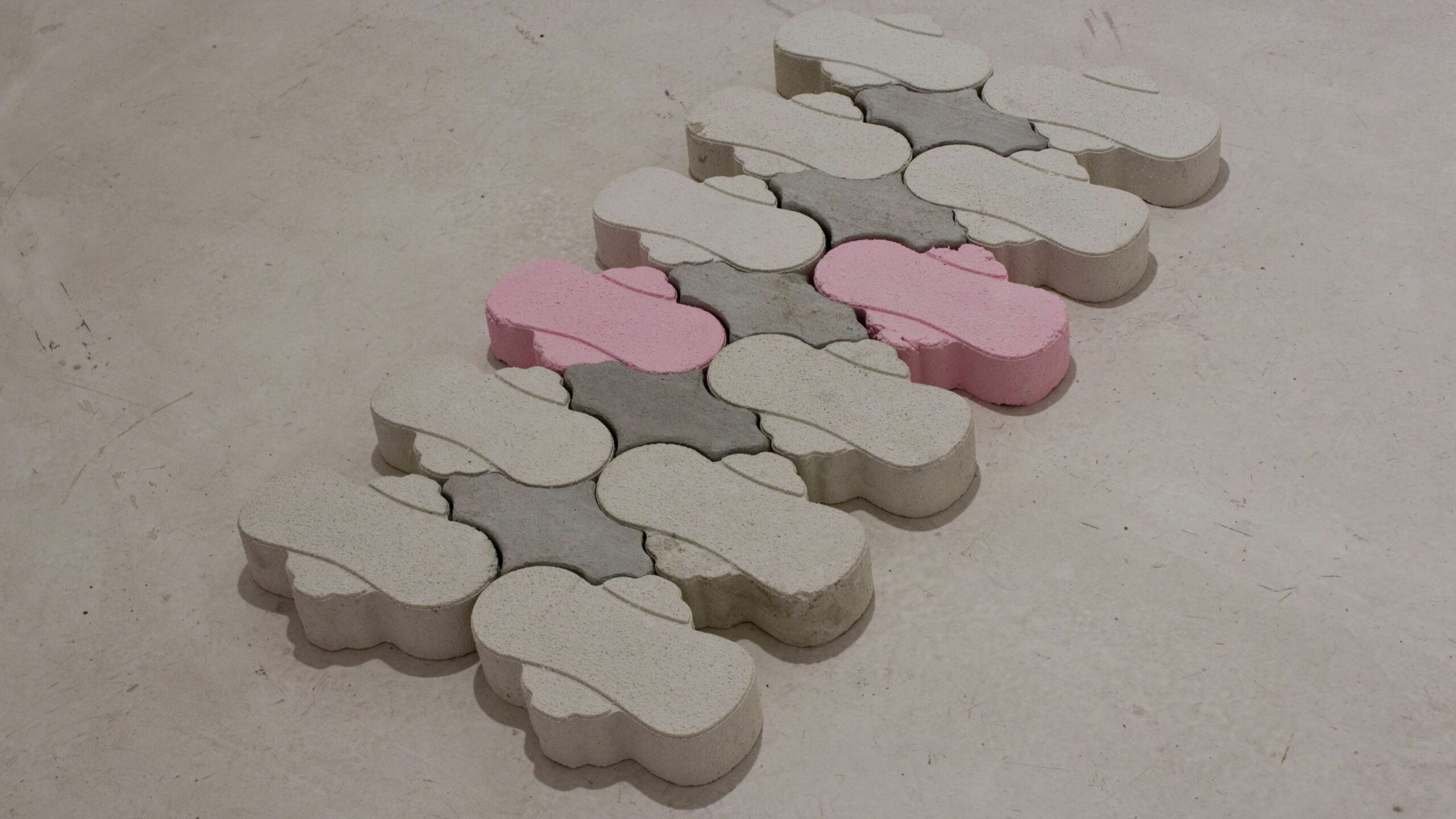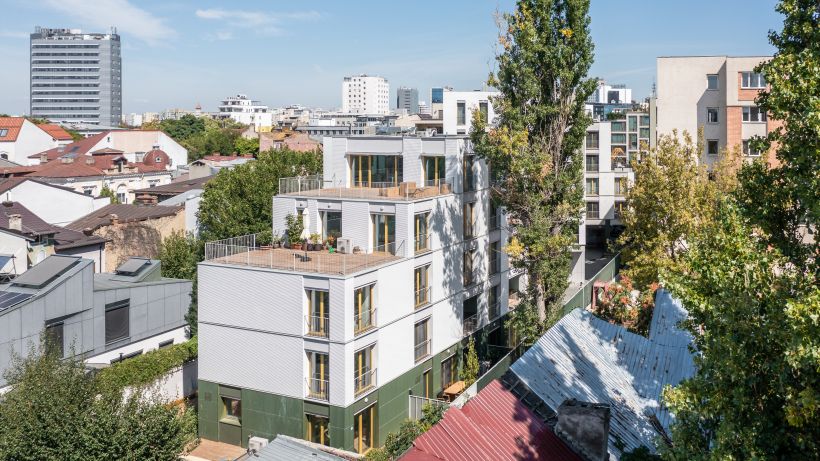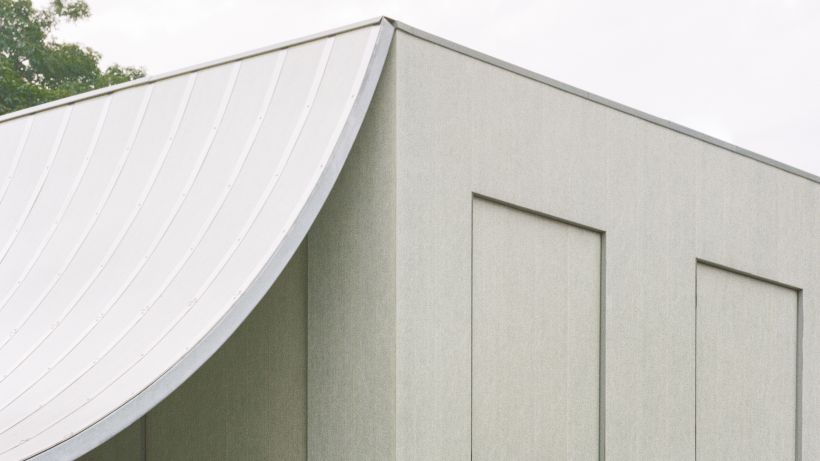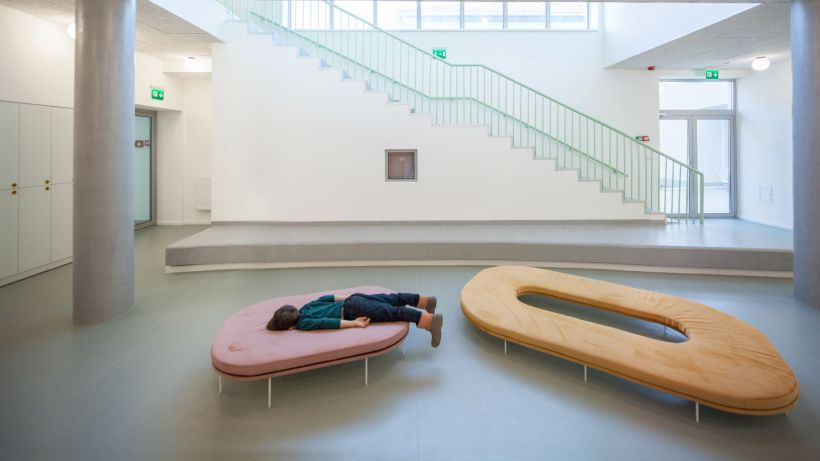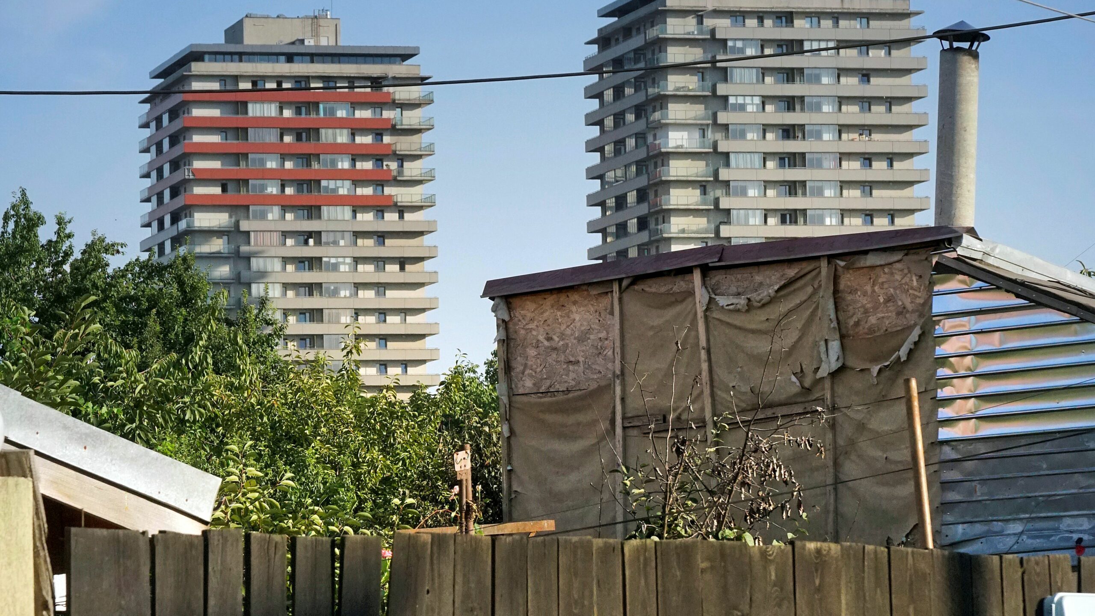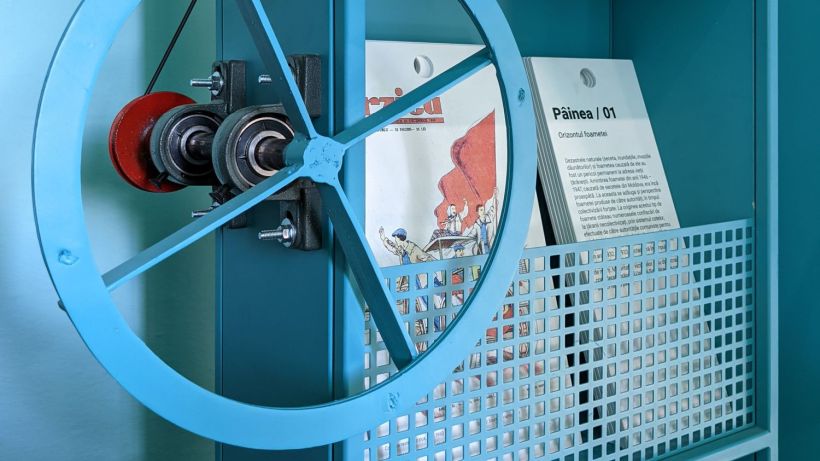The scale regeneration of an entire romanian city, and not of an energic metropolis, but of a post-industrial town, is the subject of a Dossier coordinated by Lorena Brează & Mugur Grosu
Articles box
The scale regeneration of an entire romanian city, and not of an energic metropolis, but of a post-industrial town, is the subject of a Dossier coordinated by Lorena Brează & Mugur Grosu
He started by folding metro cards. Now, even the categories of projects Alexe Popescu started on Origami principles number in the order of tens. The play has become increasingly more serious and fertile, turning into a design program and philosophy. (Zeppelin)
A great, small memorial, subtle and open to interpretations, worlds away from the emphatic, top‑down ensembles that seem to have come back in later years.
We cohabitate with animals for a long time. In the last hundreds of years, this cohabitation has profoundly changed, from the explosion of pets to industrialized agriculture, as well as our destruction of natural habitats and elimination of species.
Text: Cătălina Frâncu
Foto: Roberta Curcă
I was in Paris, close to Quai de la Marne, when I entered a supermarket with my partner, Teodor, in search for daily pads (thin, for light flux, usually used after menstruation); we went in audibly talking in Romanian heading towards the hygiene racks, then took a walk to the pastry area, then the chips, and, after having paid, we headed towards the exit.
Sfinții Voievozi is a quiet street downtown Bucharest, hidden in a tetragon defined by important boulevards – Calea Victoriei, Buzești-Berzei Bd., Calea Griviței and Dacia Bd. What used to be a semi-urban fabric 150 years ago, with large gardens, buildings that were rather scattered and low, streets and plots with an organic geometry, has transformed, through densification and regularization.
Intro: Cătălina Frâncu
The two projects are built in the same universe and use the same language.
The quality of a country’s architecture essentially depends on that of the public architecture. In Romania, priorities are completely different, with public commisions designed to also achieve actual architecture being extremely few
Text, photo: Ștefan Ghenciulescu
Henley & Partners is a company which provides investment migration consultancy. It works both with rich individual customers, and with companies, and even governments, counselling them on golden visa-type programs (i.e. fast and easy gain of citizenship upon investing in the respective country), property purchasing opportunities etc.
Started in the autumn of 2019, by the initiative of a group of history fans and entrepreneurs in the village of Tămășeni (Neamț County, Romania) the museum quickly became a reality, and its exhibition opened in the first three rooms a year later.

