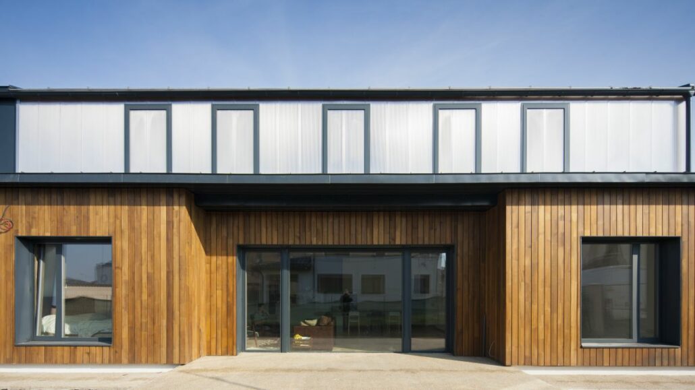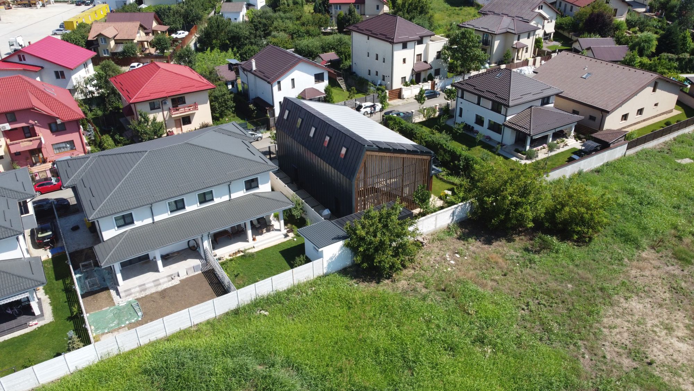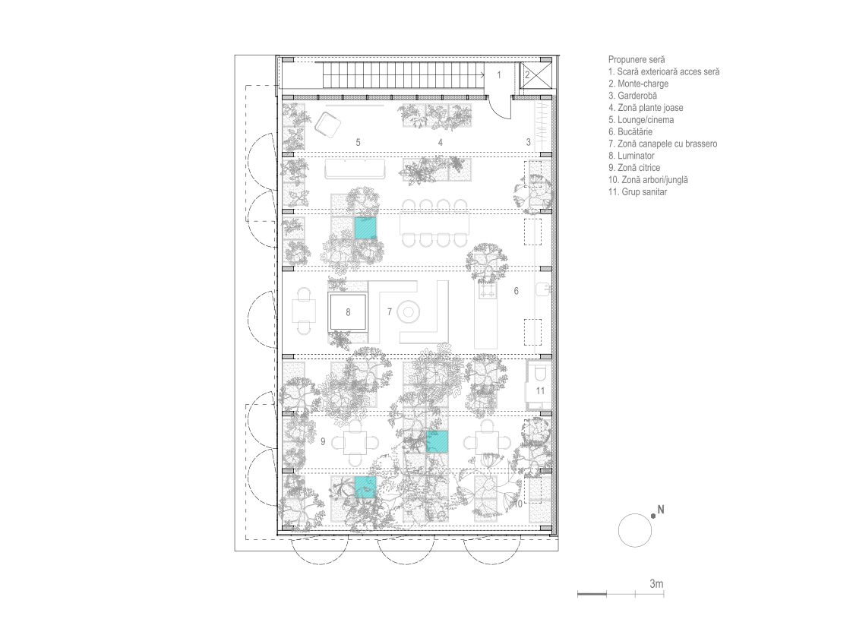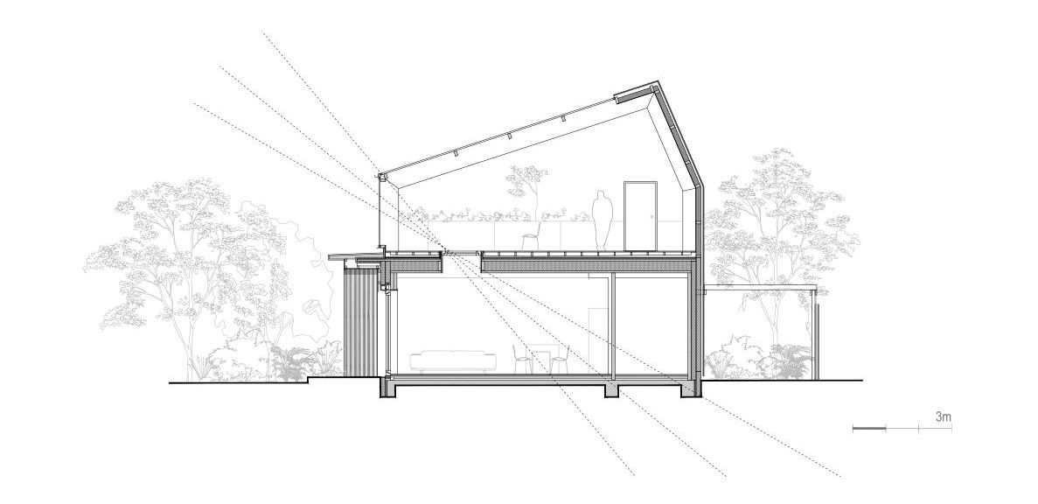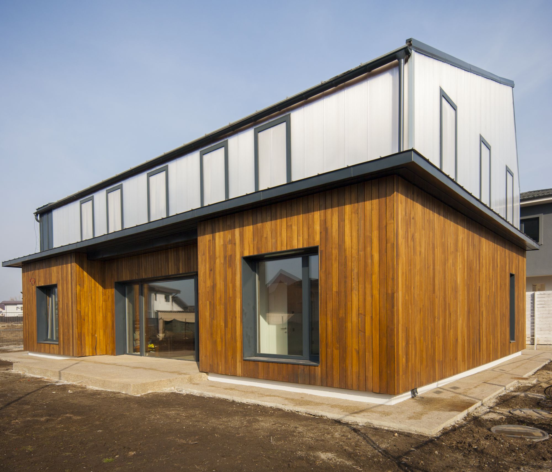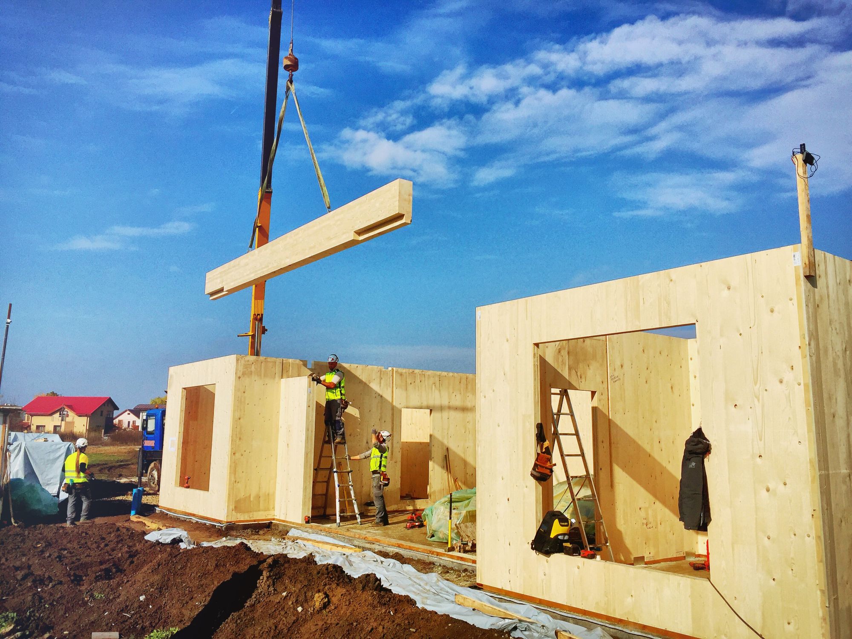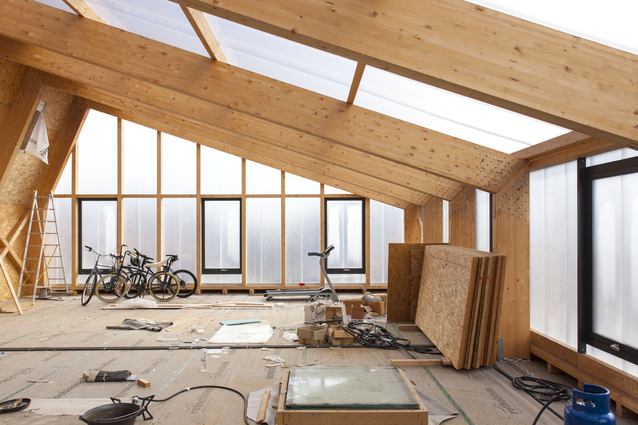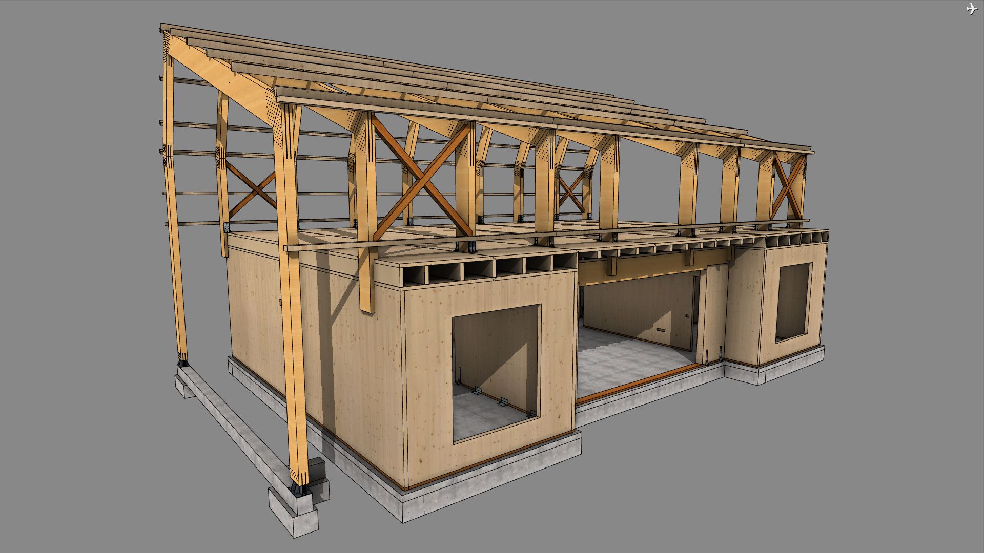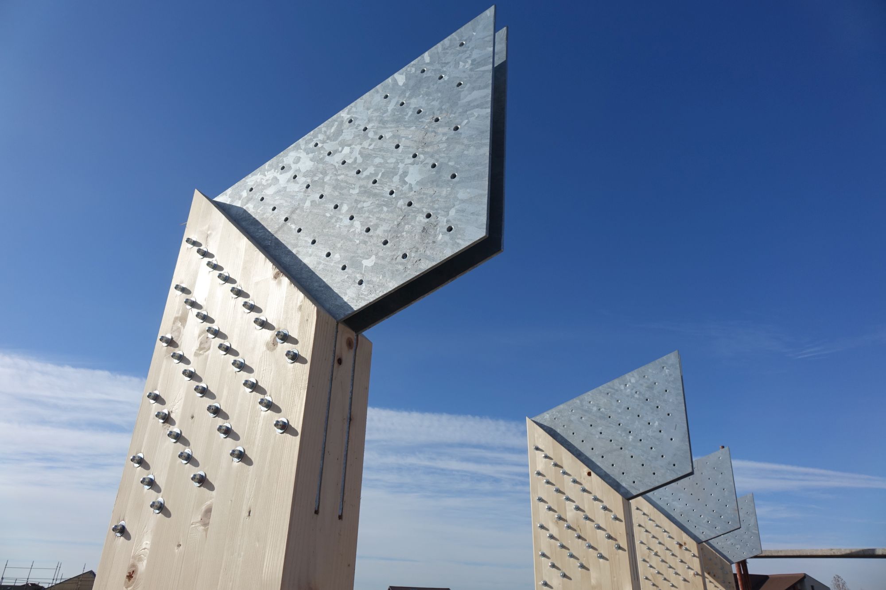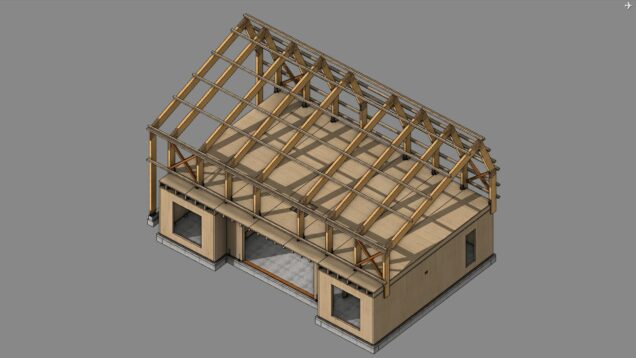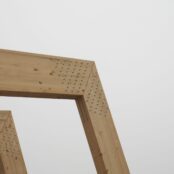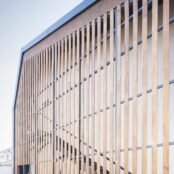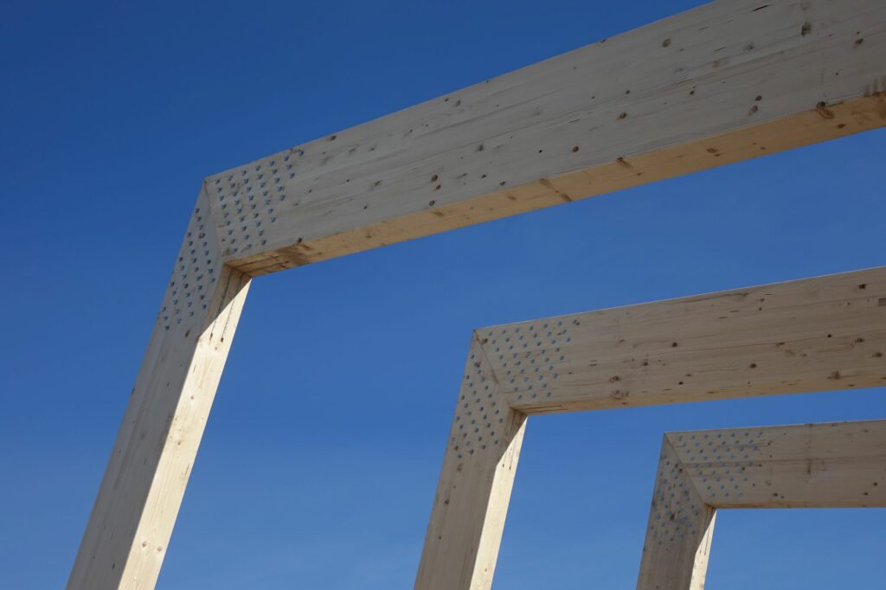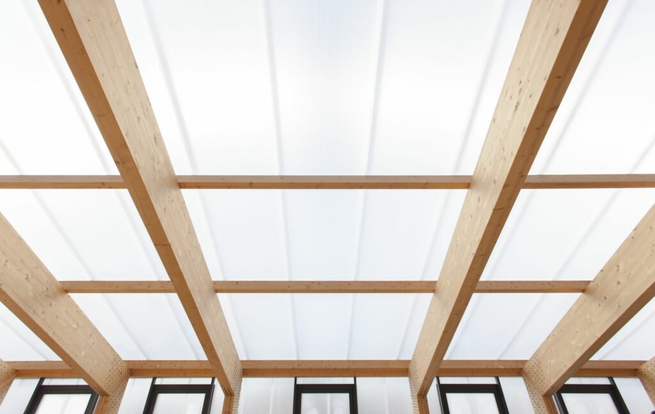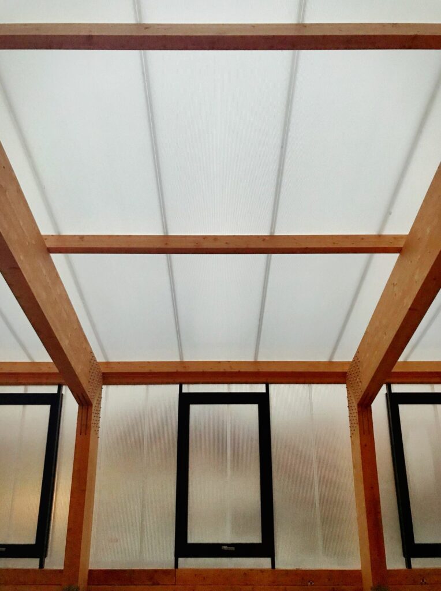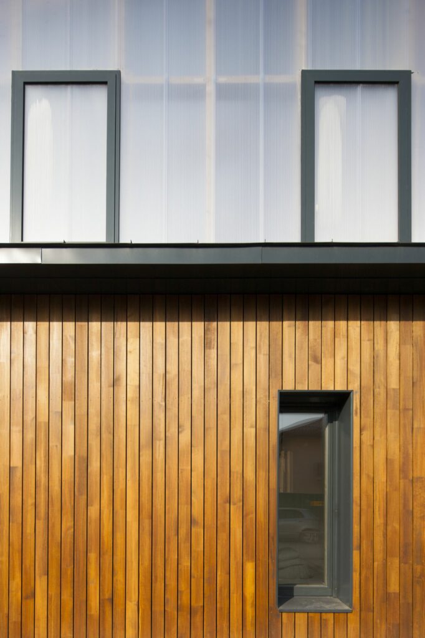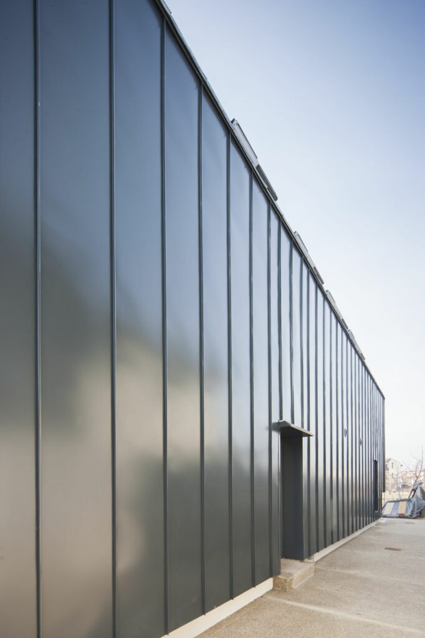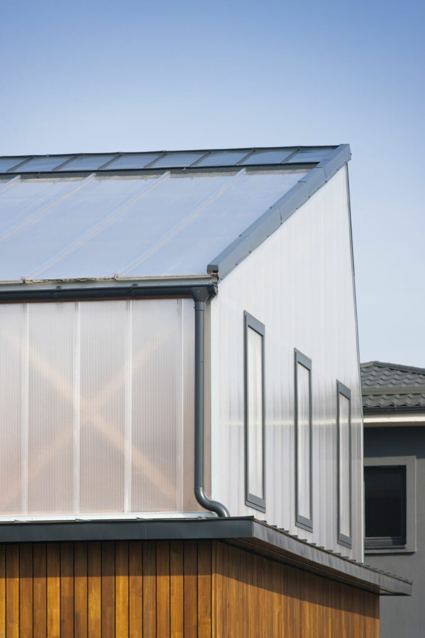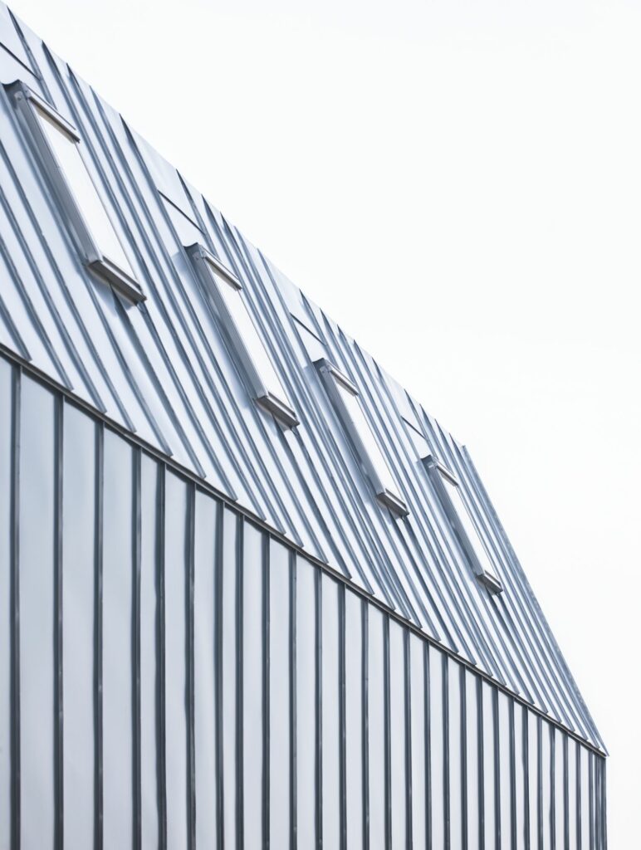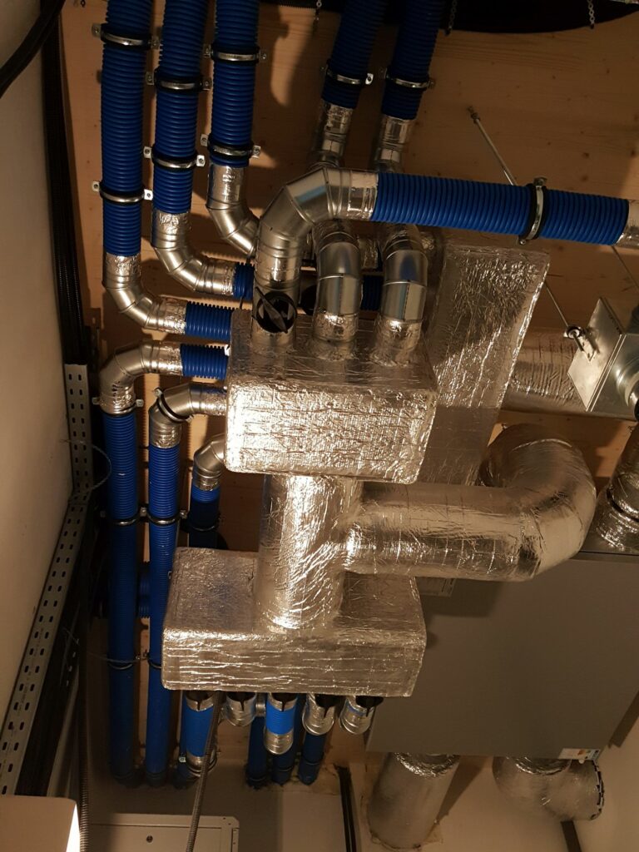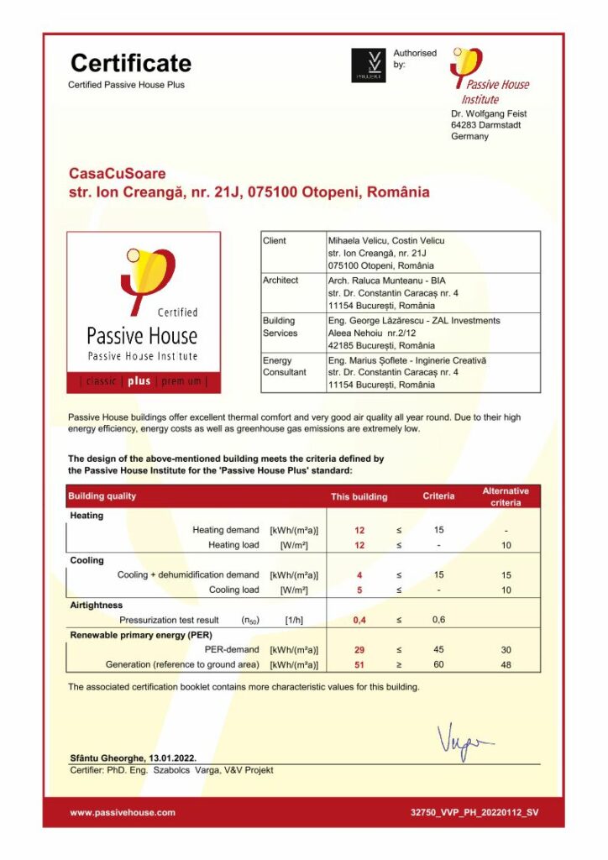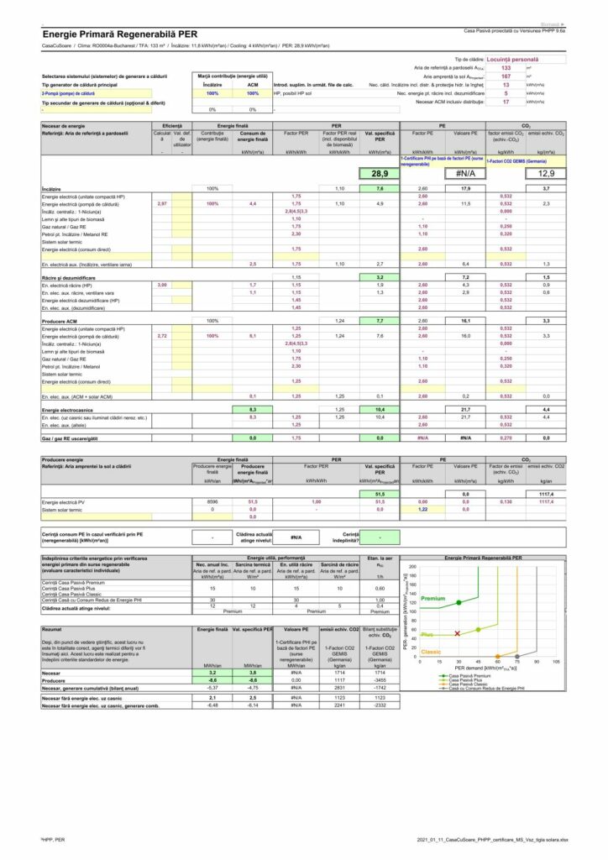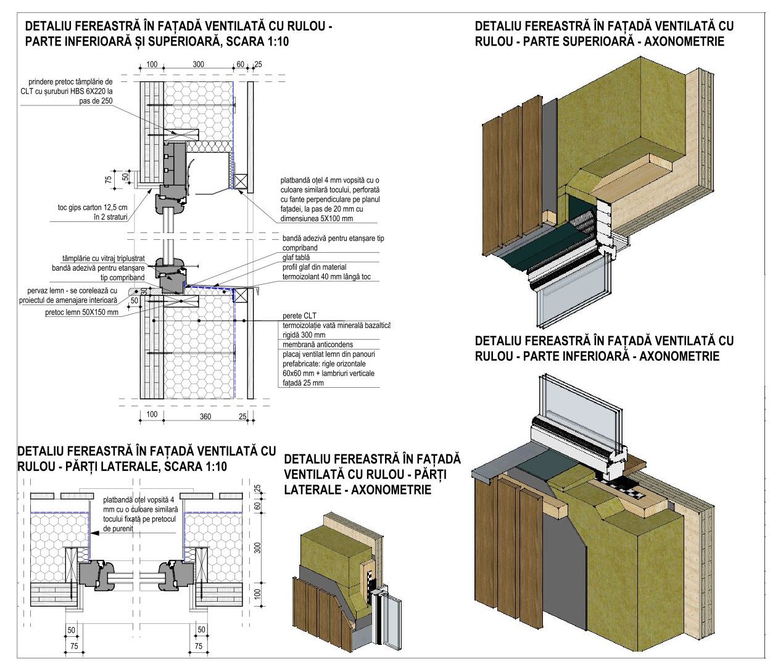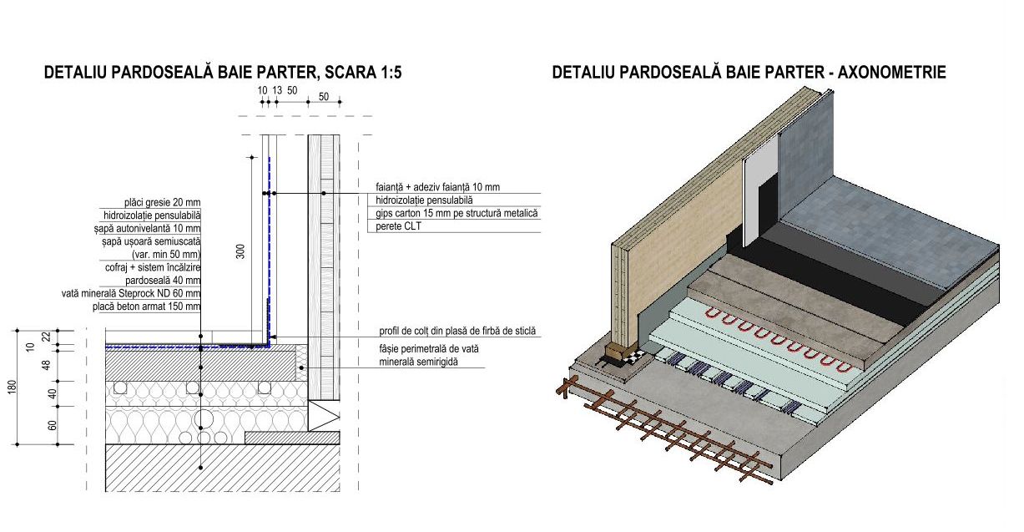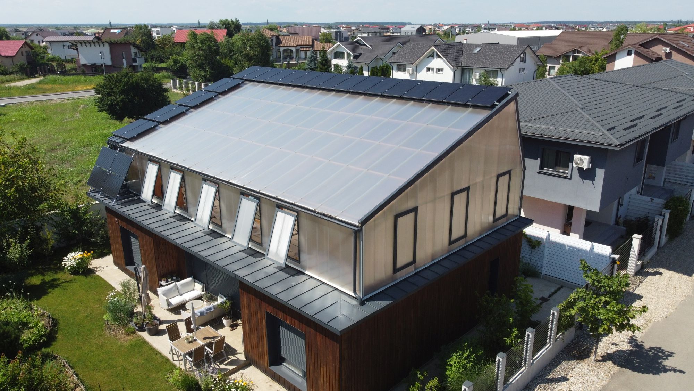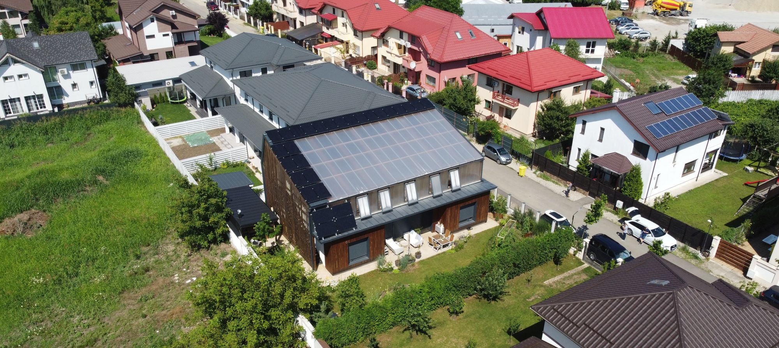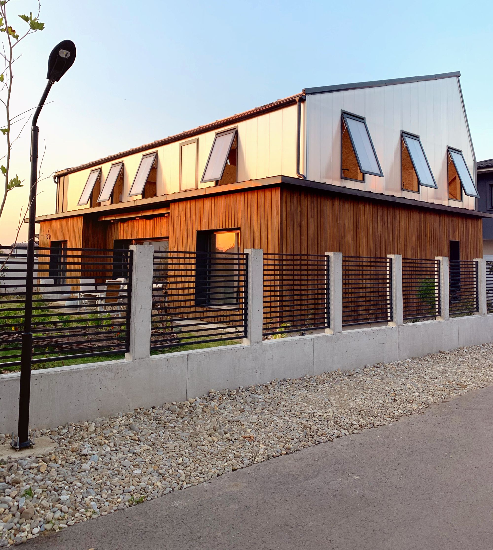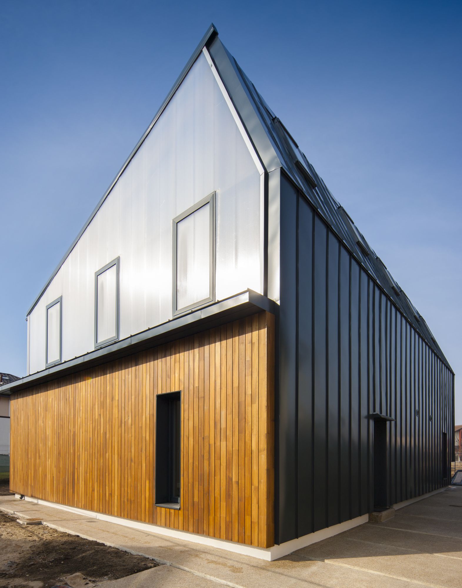This is a story of cooperation and patience, of team and trust, all started from an ambitious idea. The sunny house was born out of a beautiful dream – a house that uses the sun, a house built of wood, in the midst of an edible garden. It was lucky to be created out of the clients’ passion, supported by a non-formal association (Cooperativa de Case), and with the dedication of many professionals. Here is a short story about ideas, persistence, leniency, and friends, as told by the team involved.
Photo: Andrei Mărgulescu, Marius Șoflete, Mihalea & Costin Velicu
The Architect: How a Sunny House is born
Text: Raluca Munteanu
The project started in 2016 and followed a long path that taught much to all of us working on it. The house is in a recently expanded area in the town of Otopeni, where over the last decades arable land was included in the town limits, plotted and built with individual site housing. Although the street structure is far from an example of comfortable and sustainable urban development, as the resulting streets are narrow and often dead ends, the land where the Sunny House was built has a regular and well-proportioned shape (20 x 24 m).
The design theme was unusual from the start, in the context of the local architecture and development. The clients’ desires were many and seemed very difficult to crowd within the site conditions: a one-storey house (for a young family), with maximum energy efficiency (at passive house standard), all the land might be used as an edible garden, and a greenhouse that should provide both a small crop in the cold season, and a relaxation spot at all times.
In order to reduce the energy consumption to a maximum, it was important for us to use the southern side as well as possible, passively using solar power, according to the general layout principles for buildings with very low consumption. As far as the Sunny House was concerned, the south is on the left side, with neighbours who had already built their house at a decent distance, which allowed the use of the land between the two buildings as the main area of the edible garden. But the greenhouse would not fit the plot while observing the mandatory urbanism receding planes and without affecting the ground floor’s living spaces.
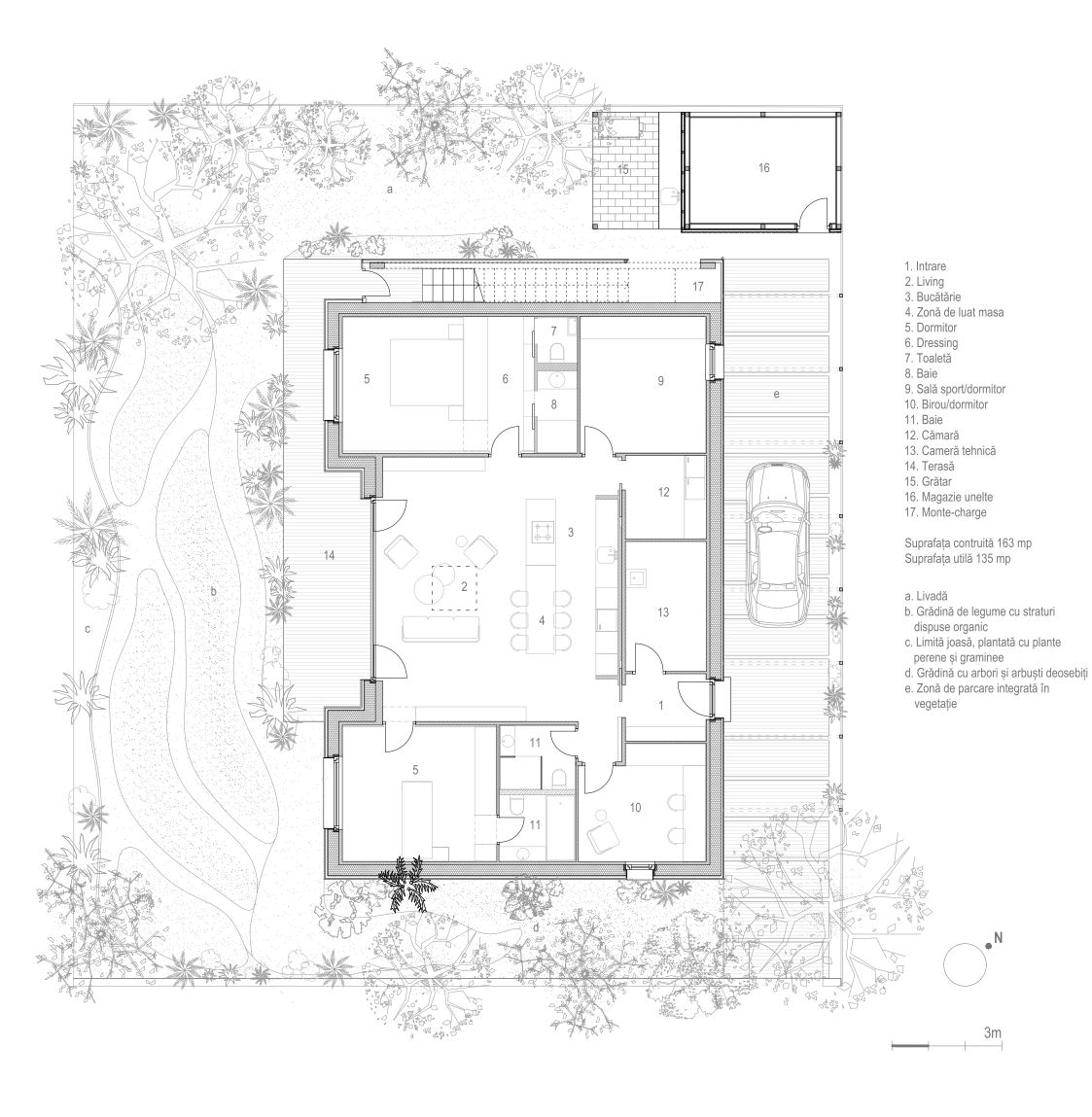 *Ground floor plan:
*Ground floor plan:
1.Access. 2. Living. 3. Kitchen. 4. Dining. 5. Bedroom. 6. Dressing. 7. Toilet. 8. Bathroom. 9. Fitness/bedroom. 10. Study/Bedroom. 11. Bathroom. 12. Pantry. 13. Technical room. 14. Terrace. 15. Grill. 16. Tool storage. 17. Monte-charge
a. Orchard. b. Vegetable garden with organically disposed layers. c. Low limit, planted with perennial plantss and graminea. d. Garden with special trees and shrubs. e. ZParking area integrated into the greenery
The building needed a roof anyway, and the attic space resulted in most of the studied variants was a generous one. The idea was thus born that the entire roof should become a greenhouse, so the envelope was only partially opaque (covered in grooved flat plate) to the north, and mostly transparent (cellular polycarbonate).
*Greenhouse plan (to be completed)
1. Exterior acces stairway. 2. Monte-charge. 3. Wardrobe. 4. Low plants area. 5. Lounge/cinema. 6. Kitchen. 7. Sofa and brassero area. 8. Skylight. 9. Citrics area. 10. Tree/jungle area. 11. Sanitary
The ground floor dwelling is designed with a central space (the living room), leading to the rest of the rooms. The planimetric organization, inspired from the patio house archetype, uses the living room both as a central living space (a place to cook, to dine, and to talk), and as the interior open-air space leading to the resting chambers. The central room naturally extends onto the outside garden on the southern side, but also has a visual connection to the greenhouse, with a skylight embedded in the greenhouse’s flooring. Nevertheless, the greenhouse has outside access, as the two levels of the house have different energy performance levels and independent systems of providing the necessary interior comfort.
The ground floor dwelling was designed, built and finally certified as a plus passive building, according to the international standard of the Passive House Institute in Darmstadt. The designed details pay increased attention to the house’s tightness, to thermal insulation gauges and to the quality of closing materials used (mineral wool, exterior fittings, etc.).
Another special characteristic of the project is the full wooden structure: the CLT (cross laminated timber) ground floor, where the material is also left apparent in many areas (both in the walls, and also on the ceiling), while the attic greenhouse is made of laminated wooden frames, without intermediary supports. A free space is thus created in the greenhouse, suitable for flexible usage. Although not yet fully set up, the greenhouse concept suggests thematic areas, created through mobile flower-box modules – an area for luxuriant plants, one for Mediterranean plants, one for climbing plants, a lounge area.
The greenhouse’s great challenge is to provide as good a ventilation as possible in summertime, when the space can overheat. The windows placed on opposing sides (north-south) provide a minimum of natural ventilation, but according to the observations made after closing the space with polycarbonate, a mechanic ventilation and a shadowing system are also needed.
The house’s design and execution included another pioneering element, a partially successful experiment: an association with other homeowners who were carrying out similar projects in order to optimize costs, through joint orders for materials or the exchange of building crews by various stages and works. It just so happened that the design team received requests for similar projects over the same period of time (passive CLT houses), on neighbouring plots (in Otopeni). Aware of Germany’s association system (Baugruppe), where owners carry out real estate projects, customized according to the end customer’s needs and with optimized costs, we told the beneficiaries of this idea, and thus Cooperativa de Case (The House Collective) was born. Two of the clients of these similar projects, with almost neighbouring plots, joined forces during design and execution.
The Engineer: Gravity, earthquake, energies
Text: Marius Șoflete
I met Mihaela and Costin at about the same time as I did Andreea and Viorel, their neighbours on a nearby plot. They didn’t know each other, but both families wanted a CLT passive house, and they had come heavily documented, having visited many fairs and with whole bags of brochures, catalogues and material samples. After the first discussions, I saw they had nearby plots, I introduced them and we started working together at the #casacusoare (Sunny House) and the #casacucireș (Cherry-Tree House), in what we called back then Cooperative de Case (The House Collective).
Besides the desire of having a comfortable and energy-efficient house, Mihaela and Costin wanted an entire greenhouse floor, an open space, with complete opening at structure level, closed with polycarbonate, full of carts of dirt, where they could grow the various plants which were to be moved around in the greenhouse, according to the need for sun and light along time.
But in the fight with gravity and earthquakes, this kind of meant:
- The floor with a total opening of 10 m should have borne loads of nearly 800 kilograms per square meter, from the dirt carts, 4 times as much as a normal floor, plus it also had to include a generous amount of thermal insulation. Thus, we reached the final solution of a coffered CLT flooring, consisting of a lower CLT plate, which remains apparent, glued wooden beams over the entire opening, then another upper CLT plate, all held together with adhesive and connectors, like a big coffered wooden sandwich, with a total height of 45 cm, where the coffers formed by the wooden plate-beams assembly were filled in with wood fibre thermal insulation.
- The greenhouse structure was supposed to take over the shape of the roof and to be rigid enough that the rather frail polycarbonate should not be thrown/blown away from a flexible structure in case of an earthquake. The entire ground floor is made of CLT and creates a box which, in case of an earthquake, is rigid enough to “throw” off the greenhouse structure, so we conceived and designed some large wooden ribs, interconnected with metal pieces piercing the heart and round-head bolts, and the pillars are connected to the coffered ceiling through joggles and milling, doubled by metal elbows which frame the greenhouse’s upper structure within the ground floor’s lower one.
- The entire structure is floating on a recycled glass foam pillow – structural and thermal insulated aggregates, needed to attain the passive house status.
The CLT structure arrived as a Lego set, as a puzzle, and was mounted in just a few days by a 4-person team.
The entire house operates entirely based on the sun, as not just plants draw their power from the sun. Certified in a Passive House Plus standard (energy consumption 10 times lower than a normal house, but also a photovoltaic installation which can produce energy), this house basically produces twice as much power as it consumes in one year for its entire operation (heating, cooling, ventilation, cooking, illumination). The Sunny House thus becomes an energy pole or satellite in the neighbourhood, because it – #casacusoare – can provide power for at least one more neighbouring house.
*Detalis of the ventilased facade and the window with roll up shades – vertical and horizontal section, cut-aut axonometries
*Detal of the ground floor bathroom floor – vertical and horizontal section, cut-out axonometry
The Landscape Engineer: The house may be passive, but the garden is extremely active!
Text: Nicolas Triboi
Houses started to make sense when people settled down for agricultural and defensive purposes, for a “better” way of living, without perpetual moving around, in the Neolithic, when the domestication and acclimatization of species began. In the Italian Quattrocento, rural villas developed around some very fine ideas regarding the necessary relationships between dwellings and the productive spaces in their territories. In city regions, gardens were “slices of heaven”, protected from the outside, small aesthetic, but also productive, paradises, where Nature provided all her goodies.
In the Sunny House, we have a recipe of 3 ingredients: the Neolithic domesticating species, mixed with the elegance of research in the Quattrocento and a drop of the original, biblical, garden. In the contemporary age, our habitat is increasingly becoming an assertion of our life’s desires. More than our clothing or cars, when looking at someone’s house and garden, we can discover the deepest desires of the inhabitants who “built” such dreams.
In the case of Mihaela and Costin, the house may be passive, but the garden is extremely active: a fertile, living soil, a tasty and productive garden, forever searching for durable natural cycles. The main ambiances are structured by productive and useful areas: a small dense orchard, an area for vegetables on raised beds with a thick layer of mulch and buried rotting wood, an area of perennial flowers, and a secluded table, shaded by pine trees. In wintertime, when the garden is resting, the Mediterranean greenhouse on the top floor will be providing scent and flavours: citrus fruits, eucalyptus, mimosa, jasmine… Each corner is a mix of plants chosen for their aesthetic aspect, depending on seasons, but also on their culinary, tasting, or olfactory qualities. A garden for the food-minded, who will harvest “clean” fruit and vegetables, cherries, apples, kaki, kiwi, sea buckthorn, currants, blueberries, tomatoes, eggplants, peppers, cucumbers… from all the continents, an experimental multiculturalism, at your doorstep! To better understand the effervescence of this place, we also add the supreme luxury: the composting corner, hidden among the hornbeams, where the life of soil is born out of the death and rotting of elements: the ultimate lesson, reminding us that live is tasty if you know how to plant and if you’re food-minded!
The Owners: We are Mihaela and Costin and we live in the Sunny House
Text: Mihaela and Costin Velicu
Since the very beginning, we wished to live in a well-made house. But, in the end, that’s what everyone wishes, right? What is a well-made house, to us?
It’s the house where we feel good, where it’s comfortable, our refuge, the space to recharge our batteries, allowing us to feel safe, a foundation for our thoughts and plans for the future. A warm, friendly house; a bright, welcoming one. An open house for family, friends, for discussions, for smiles, for jokes, for children and pets. A house filled with joy, with DIY projects, with cooked meals – in the kitchen inside, and also on the grill outside. A house where the music plays since morning and up to bedtime. A house that should grow with us. A house we designed for one child, and we had twins – Tudor and Victoria. A house that will bear the marks of their growing up. A house where we will (re)discover the world, on a micro and macro level, together with them. A house to leave when going on adventures, a house to come back to with countless stories, “trophies” or “treasures” to be proudly exhibited. A house we wanted from the very start to be surrounded by greenery. With an apple tree, cherry trees, sour cherry tree, a quince, peach trees, apricot tree, and a pear tree. But also with linden, lilac, magnolia, a gooseberry bush, hazels, blackberries, raspberries, strawberries or kiwi, kaki, and asparagus. With pine trees and birches. With a scent of jasmine and honeysuckle. With drying petals of Damascus and Kazanlak roses. With irises, tulips, peonies, snowdrops, crocuses, wood violets, and hyacinths. Even with a couple of grapevines. And with plans for a citrus collection upstairs, in the greenhouse. With pickles, sausages, canned stew, jam, and stewed fruit in winter. With fresh tomatoes, cucumbers and courgettes in summer. With steaming bread, made with home-grown leaven. With Porthos the cat, known all around the neighbourhood, who sleeps at day and guards his “domain” at night. With a community of fine people on the street and in the area (lucky us!), with holiday carolling from one gate to the next, with people who help each other when in need, any time of night or day.
Otherwise, if we were to merely list facts, the Sunny House has 145 square meters on the first level – split into four rooms, three bathrooms, one living room with a kitchen, dining, and lounge area, plus a technical room and a pantry. With an outside kitchen and an annex – storage and DIY space. There are another 140 square meters in the attic, quietly waiting for us to start dealing with them. That is another story, for another time. But let’s keep the mystery out, and say it’s about a green room, with many plants in oversized flowerpots, with Mediterranean flowers, with a cooking space, a dining space, a movie and concert space.
How did we want the Sunny House to be? From the very start, we wanted to have an energy-efficient house, which should not bring us down to our knees when it comes to upkeep – costs or maintenance. We did a lot of research, and we were very lucky to meet some skilled people who bore a hand to the defining and execution of this house. We got along very well with some of them, with others, there was not so much chemistry left up to the end. We became good friends with some of them.
What was our passive house dream? It was more of an ambition for good execution and optimal usage in time. We wanted to have the certification, because it is an audit of the works, and it can provide us with the comfort that we did a good job. And this is how the Sunny House is the third house receiving the Passive Plus certification in Romania.
But to us, it is not the certification which comes first and foremost, but all the things above. And all those which are to come.
Info & credits:
Architecture: Raluca Munteanu (lead designer), Ruxandra Sacaliș, Sandra Sonei
Structure and energy configuration: Marius Șoflete -Inginerie Creativă srl
Electrical, sanitary, heating, HVAC: George Lăzărescu – Zal Investments Co. srl
Exterior landscaping, greenhouse concept: Nicolas Triboi – Foaie Verde srl
Passive house certification: Szabolcs – V&V Projekt SRL
Interior design: Marilena Popa, Alina Catrina, Mihnea Ghilduș, arh. Gabriela Lopătaru, Mirabela Necula
Logo: Sandra Sonei

