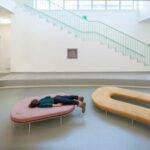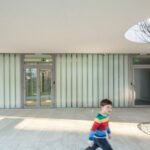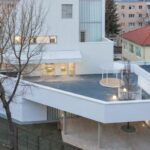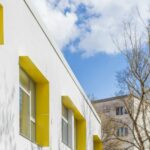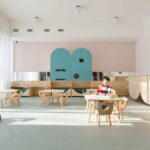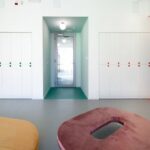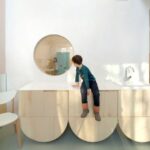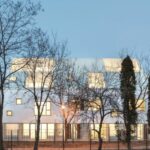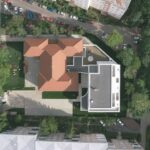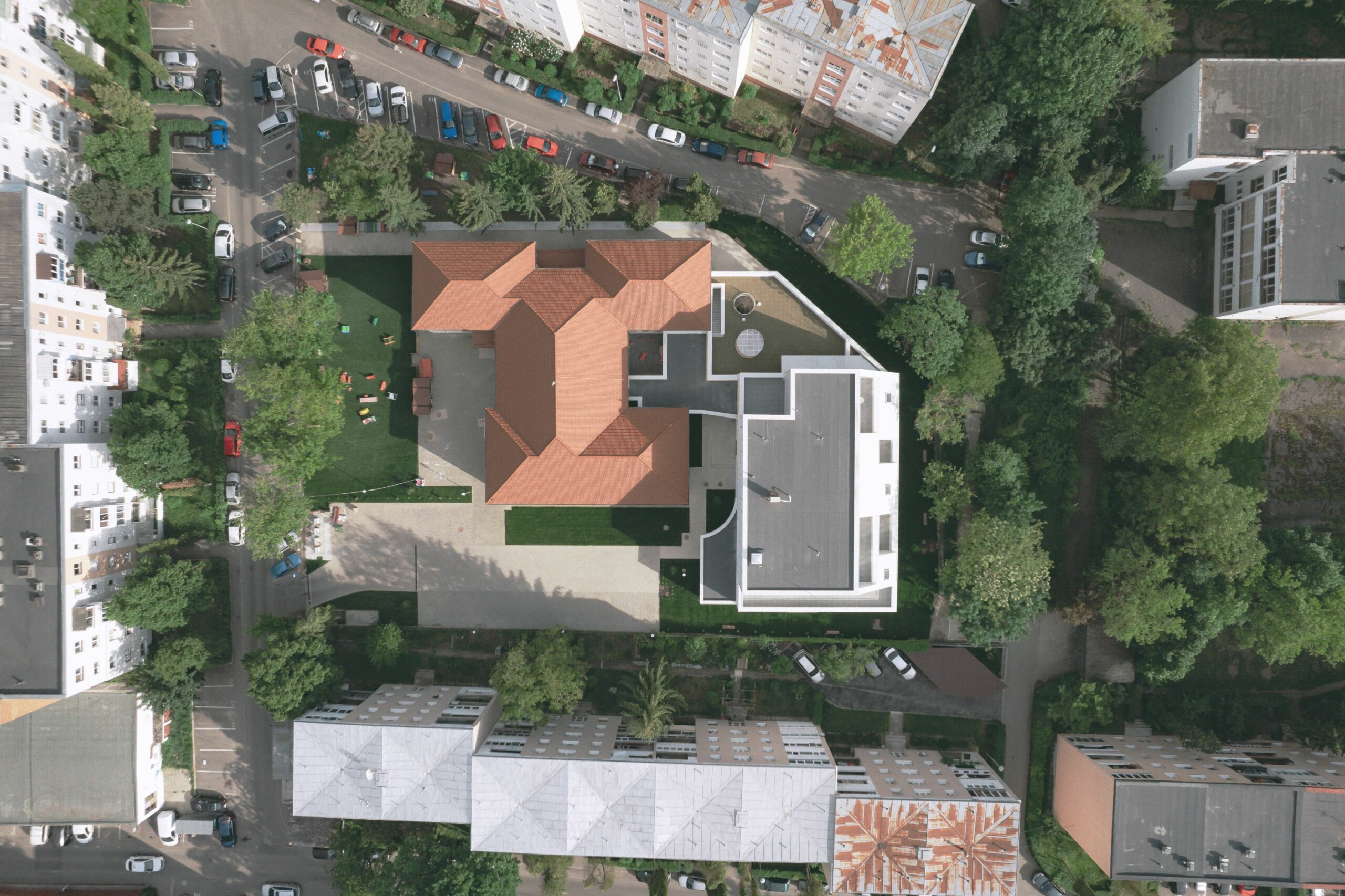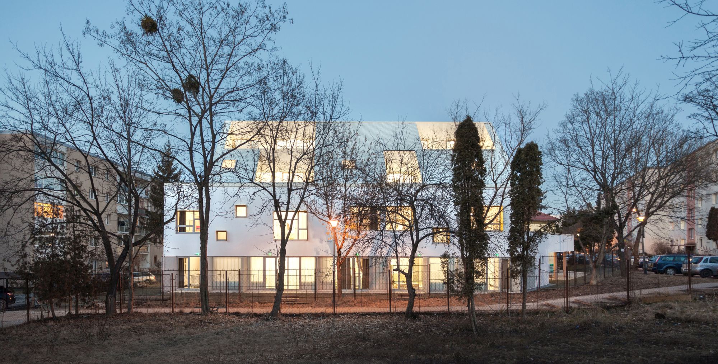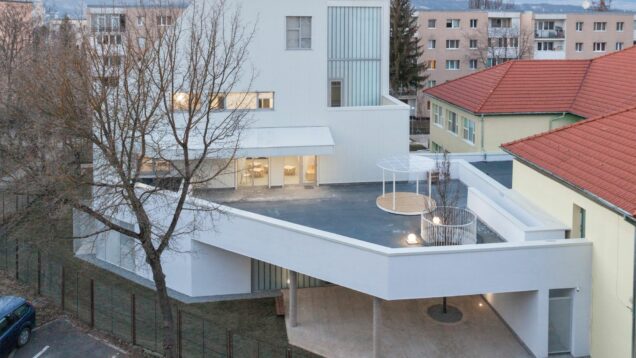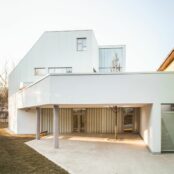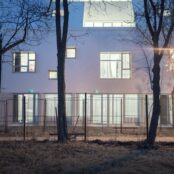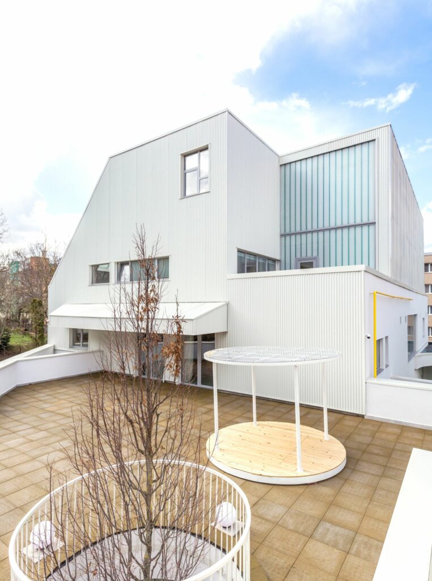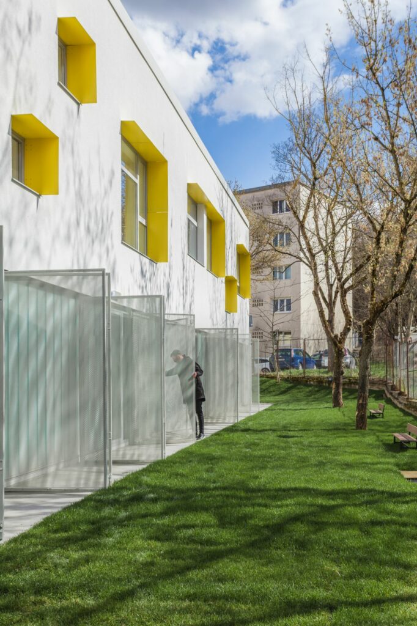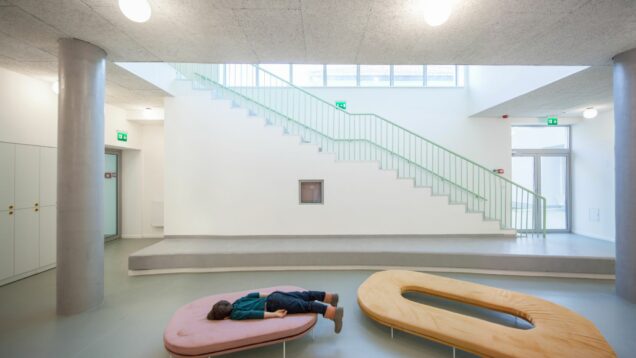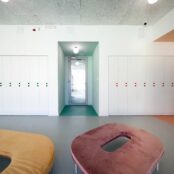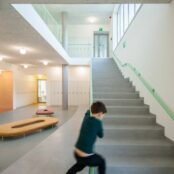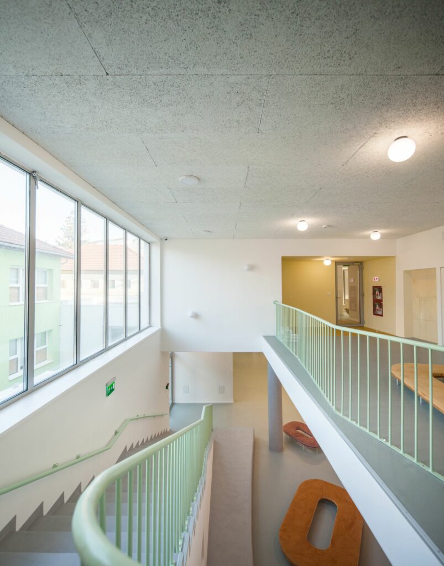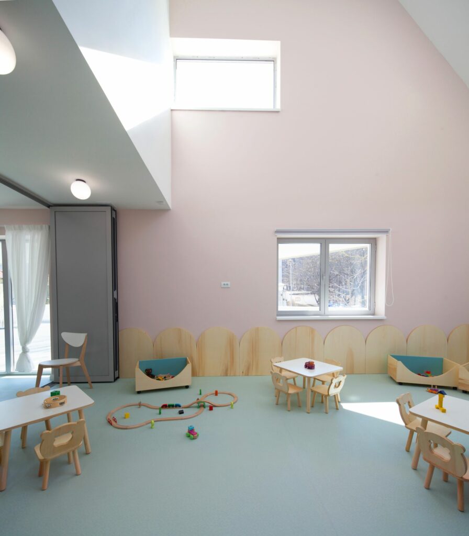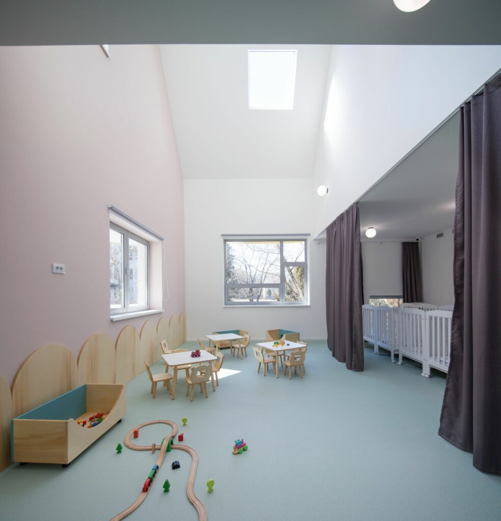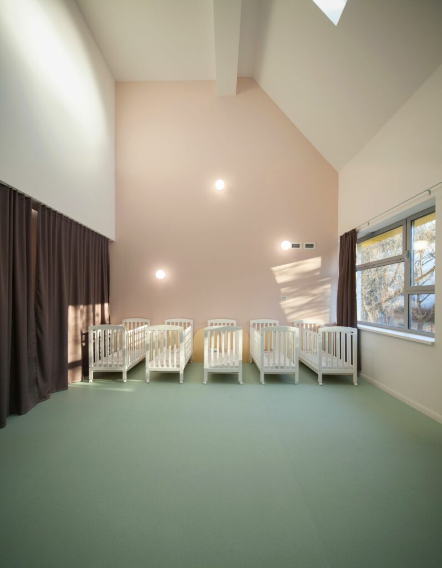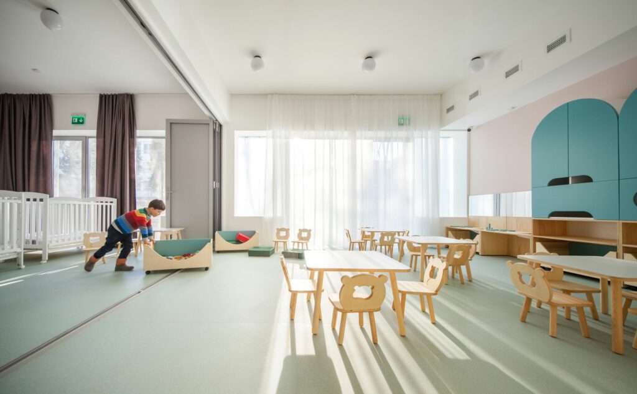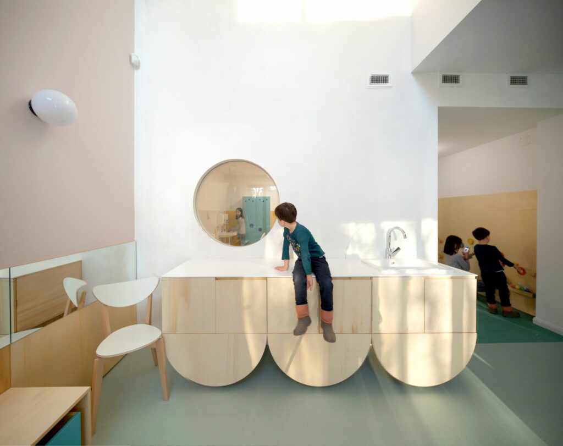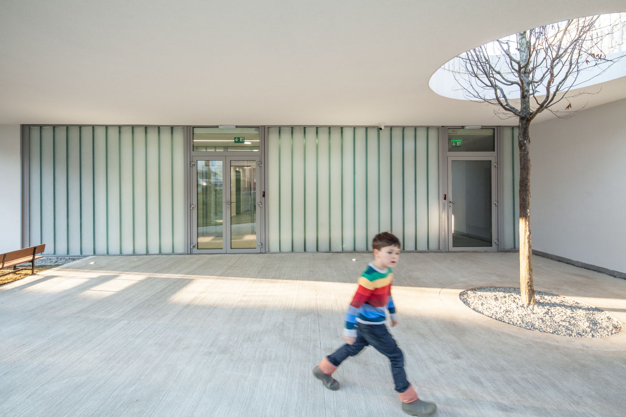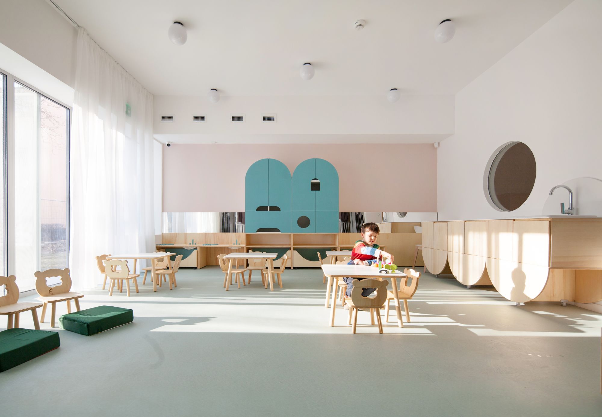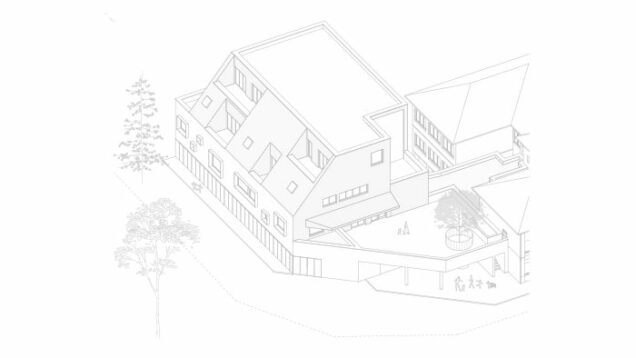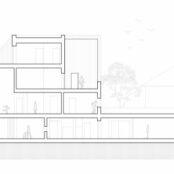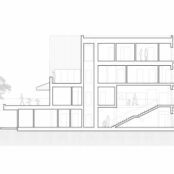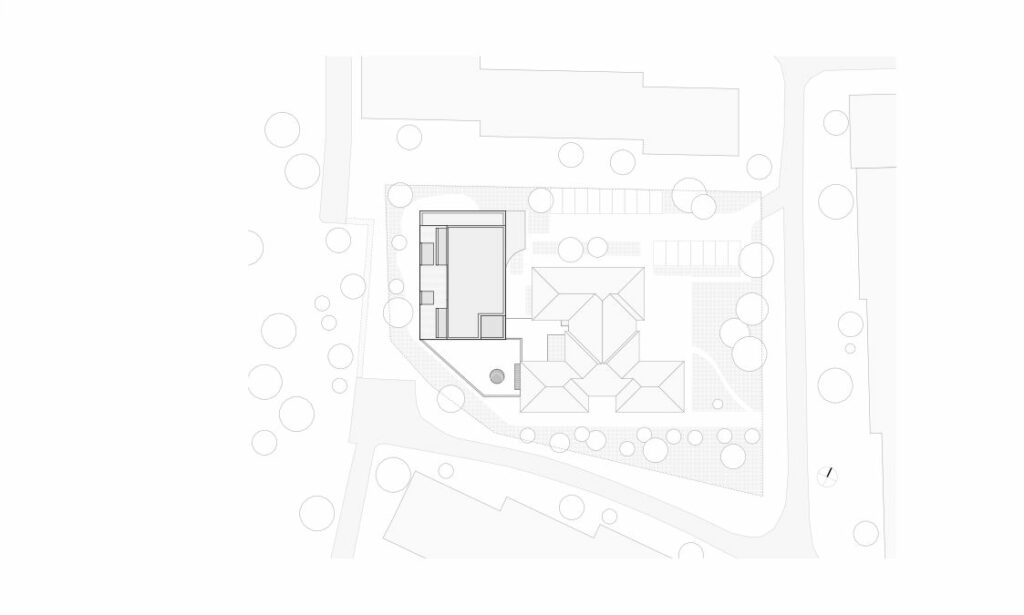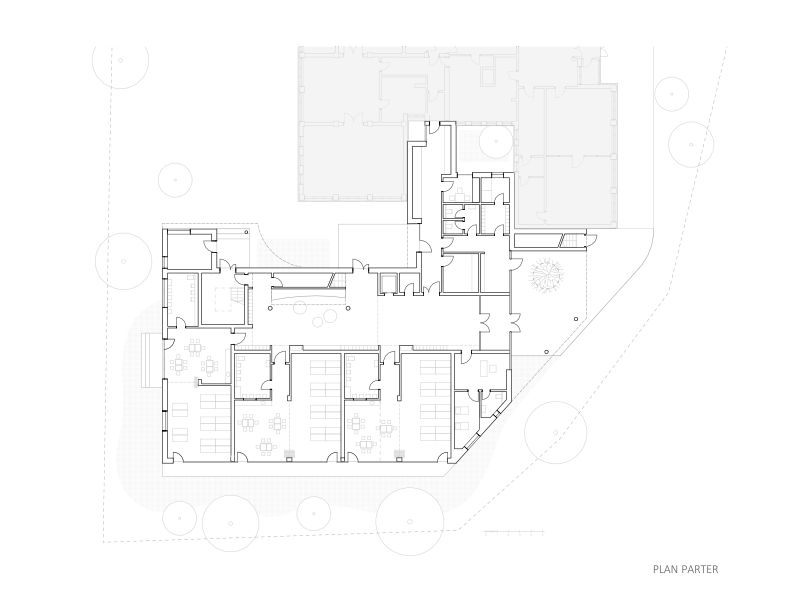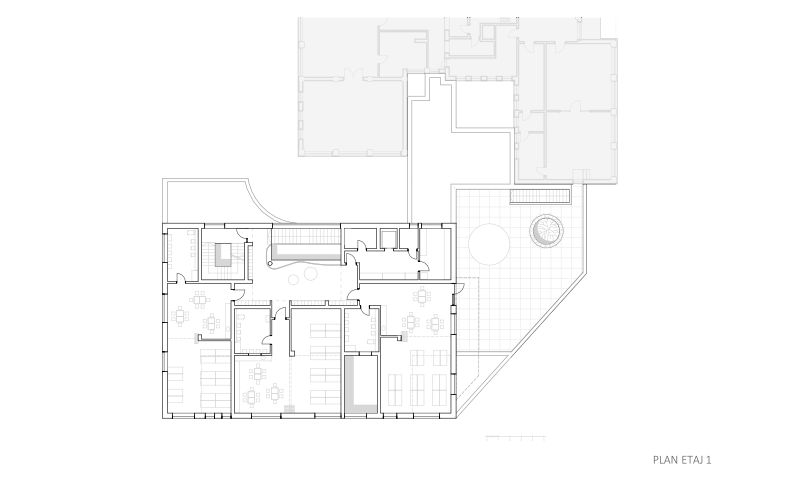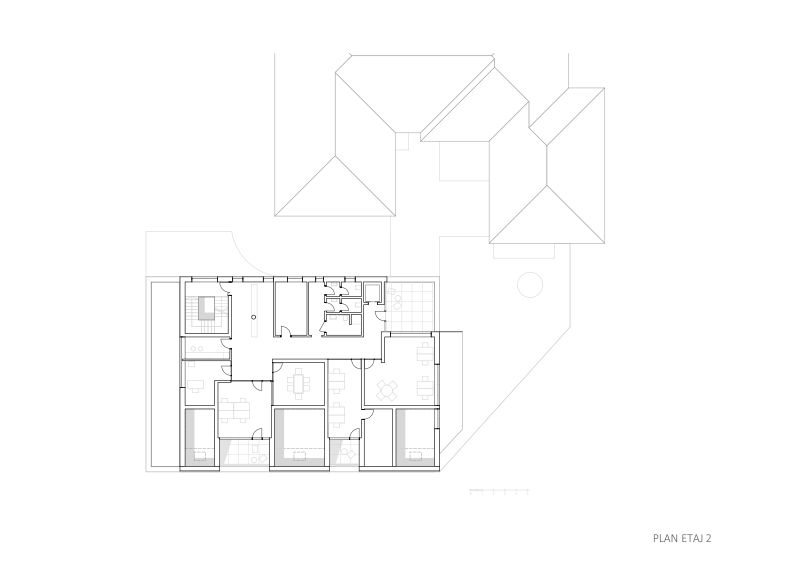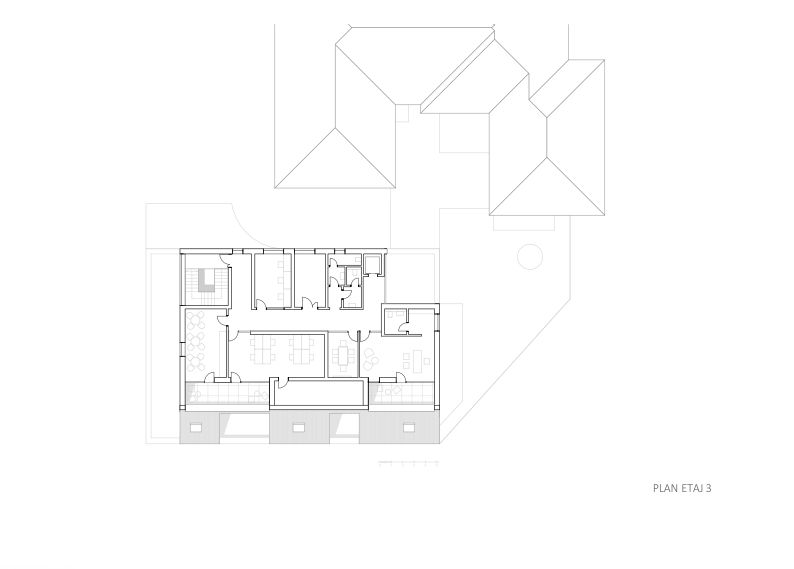The quality of a country’s architecture essentially depends on that of the public architecture. In Romania, priorities are completely different, with public commisions designed to also achieve actual architecture being extremely few. Hence the added importance of this remarkable and innovating project for a state nursery. We would like it to gain the value of model not only for architects, but also for the decision-makers of such investments.
Text, photo: Silviu Aldea
Early childhood experiences have a strong influence on most of the perception models which are to accompany us throughout our lives; this awards an even higher importance to the environment where we learn about the world and how such environment conditions our interactions. This is why we started from the idea of an expansive, bright and pastel space, freed from typical nursery cliches, to invite a child’s physical, and also imaginative explorations. The functional separation is turned into dialogue, dissolving the usual division between the classroom and the nap room, inside and outside, up and down, etc. The class space is unitary and needs to be conquered, discovered, fully appropriated: a safari in a miniature universe with interior facades, multiple staircases, full of multifunctional characters and permeable limits.
Building new nurseries is an exception in the recent romanian architectural production, most of these social endowments being created upon standardized solutions which need updating. The opportunity for such an experiment was the expansion of the Ursulețul nursery in Cluj-Napoca’s Mănăștur neighbourhood.
Located off-centre in the neighbourhood, the location is surrounded by collective housing buildings made of precast panels, following the principle of the micro-regions in the ‘70s. Nevertheless, its proximity to the forest and the abundant vegetation gives it a landscaped and protective atmosphere.
The existing building occupies the centre of the plot, so the expansion lies on the available empty land, rather close to the western limit, neighbouring a walking path, and also a generous green space.
The local administration’s demands for the new building were that it accommodate 6 nursery classes, basically doubling the existing capacity, as well as hosting, on the upper floors, the offices of the city hall’s Nursery Management Budget Centre. The need to develop the vertical function entailed the urbanistic mandate that upper floors would successively recede from the property limit.
Thus arose the concept of a unitary compact volume, which should accommodate all functions, with a familiar and ludic line: a unique house among the neighbourhood’s blocks of flats, facing the forested versant. It is designed as a spatial tetris, where functions interlace vertically to generate unexpected geometries.
Classrooms extend vertically into the office floor, amplifying the feeling of space and light. Air shafts add a 5th facade to the interior space, so the ceiling also becomes a canvas for imagination. Partitions are transitory: movable walls and textile separators make up the props for a scenography where space is forever resized according to needs.
Openness to nature was an essential topic that had to be answered through architecture. Therefore, the volume develops the relationship with the exterior through direct accesses at courtyard level for each class, and on the upper floor, by framing the landscape, and the sky.
The need for intimacy on ground floor makes us use translucid materials and successive filters. The generous terrace above the main entrance creates a courtyard for the children upstairs and reduces the building’s perceived line. Terraces on upper levels cut through the roof plan, breaking the monotony of the roof truss, which thus opens towards the Făget forest.
The architecture is humble, simple, functional, the colours are used to induce a calm and positive feeling, making use of natural materials. Furniture pieces are designed as abstract characters which populate this interior world.
Plans
Info & credits
Place: Aleea Meziad Nr 4, Cluj Napoca, Romania
Total built area (sqm): 3717
Architecture: Atelier MASS – Silviu Aldea, Tamás Sisak, Verona Mustață
Interiors and furniture: Atelier MASS – Silviu Aldea, Camelia Sisak, Verona Musteață
Structure: MAGO PROIECT – Gheorghe CHIOREAN
Installations: GRADINSTAL – Paul BIRIȘ

