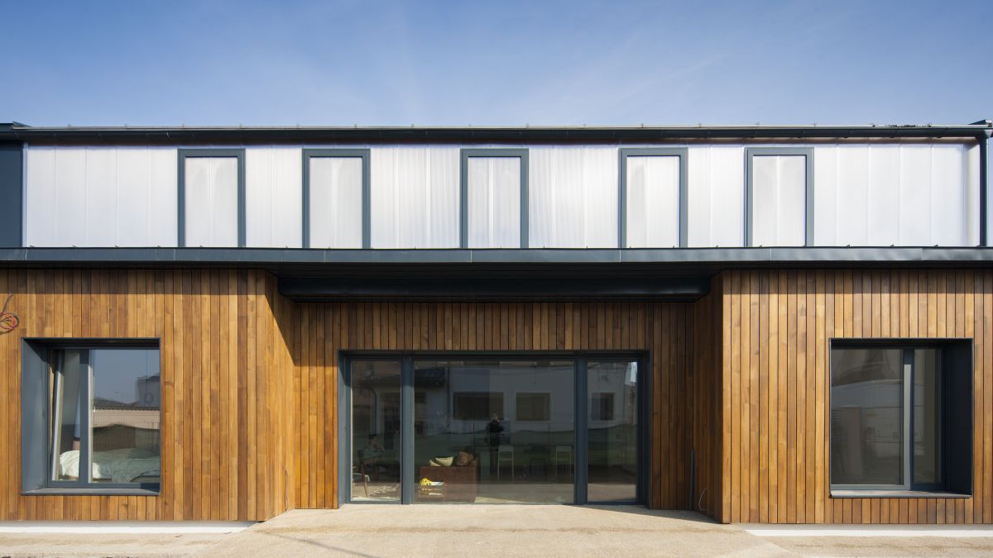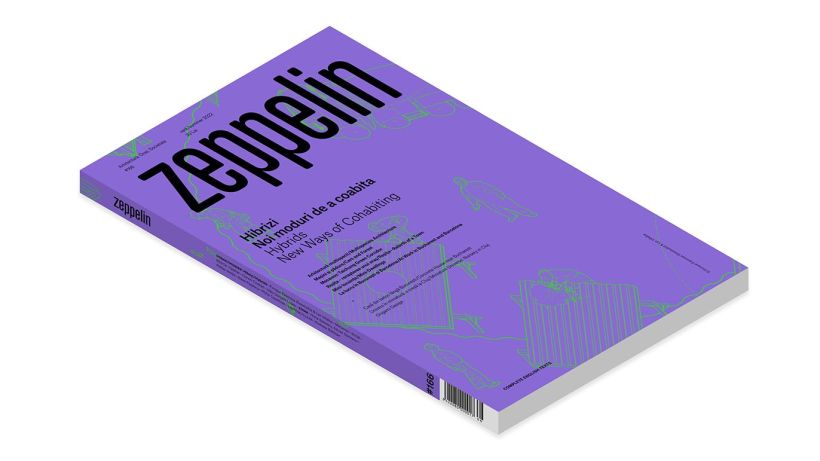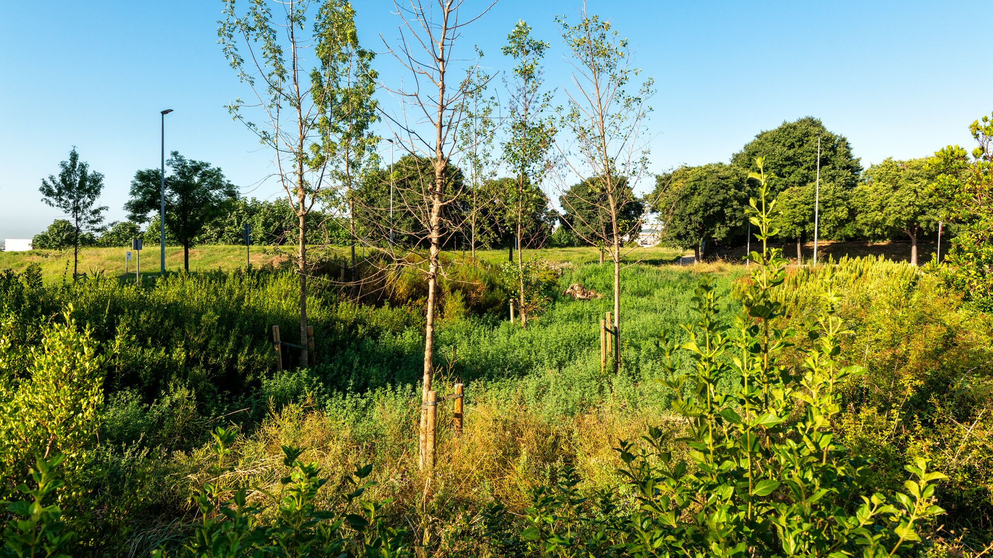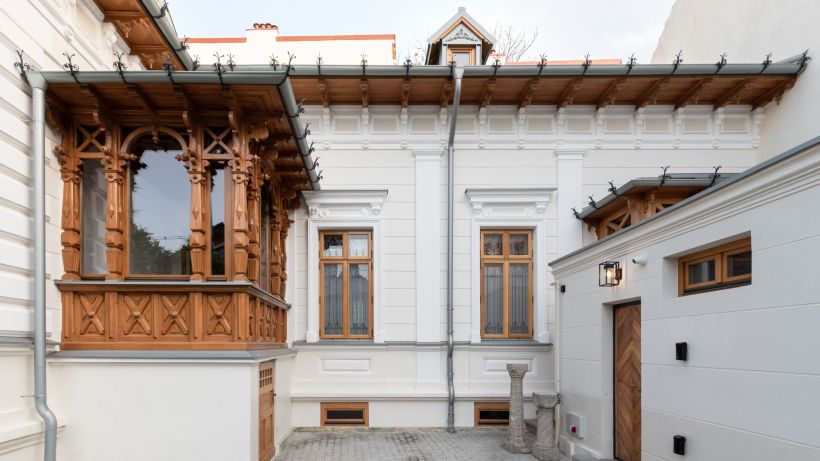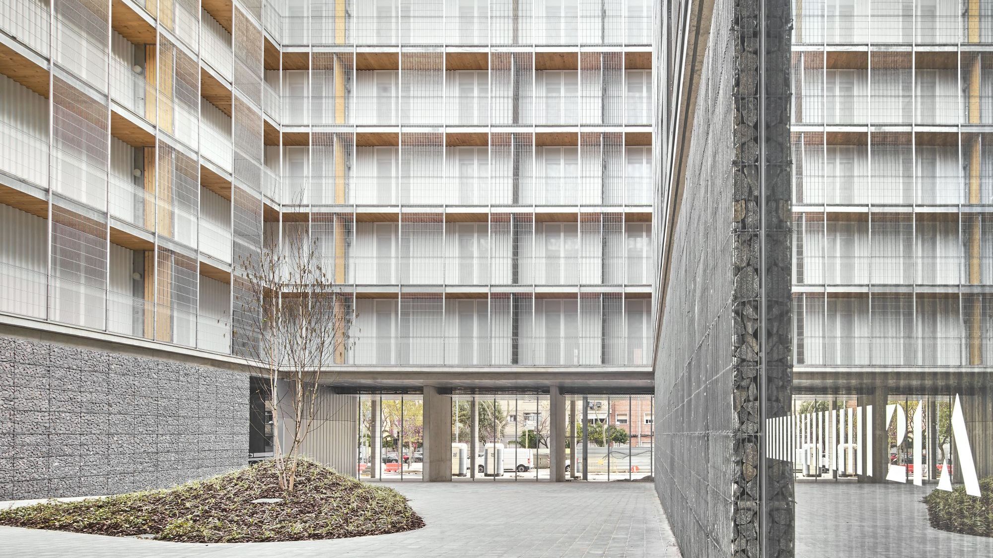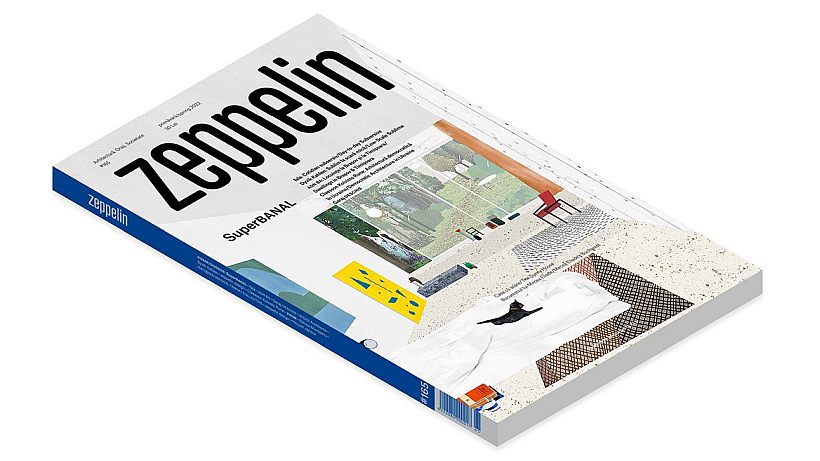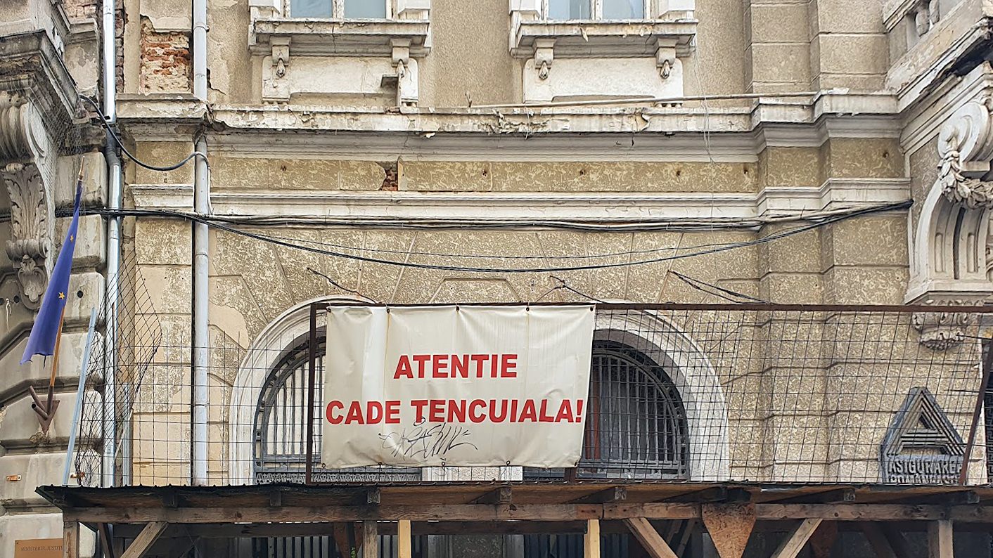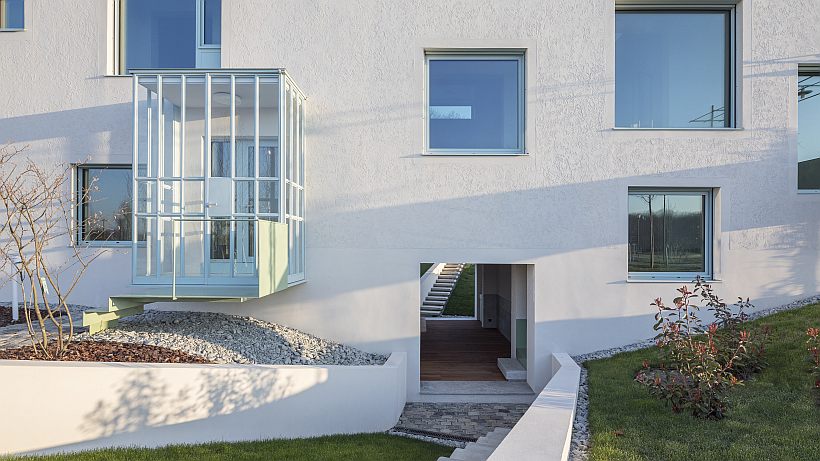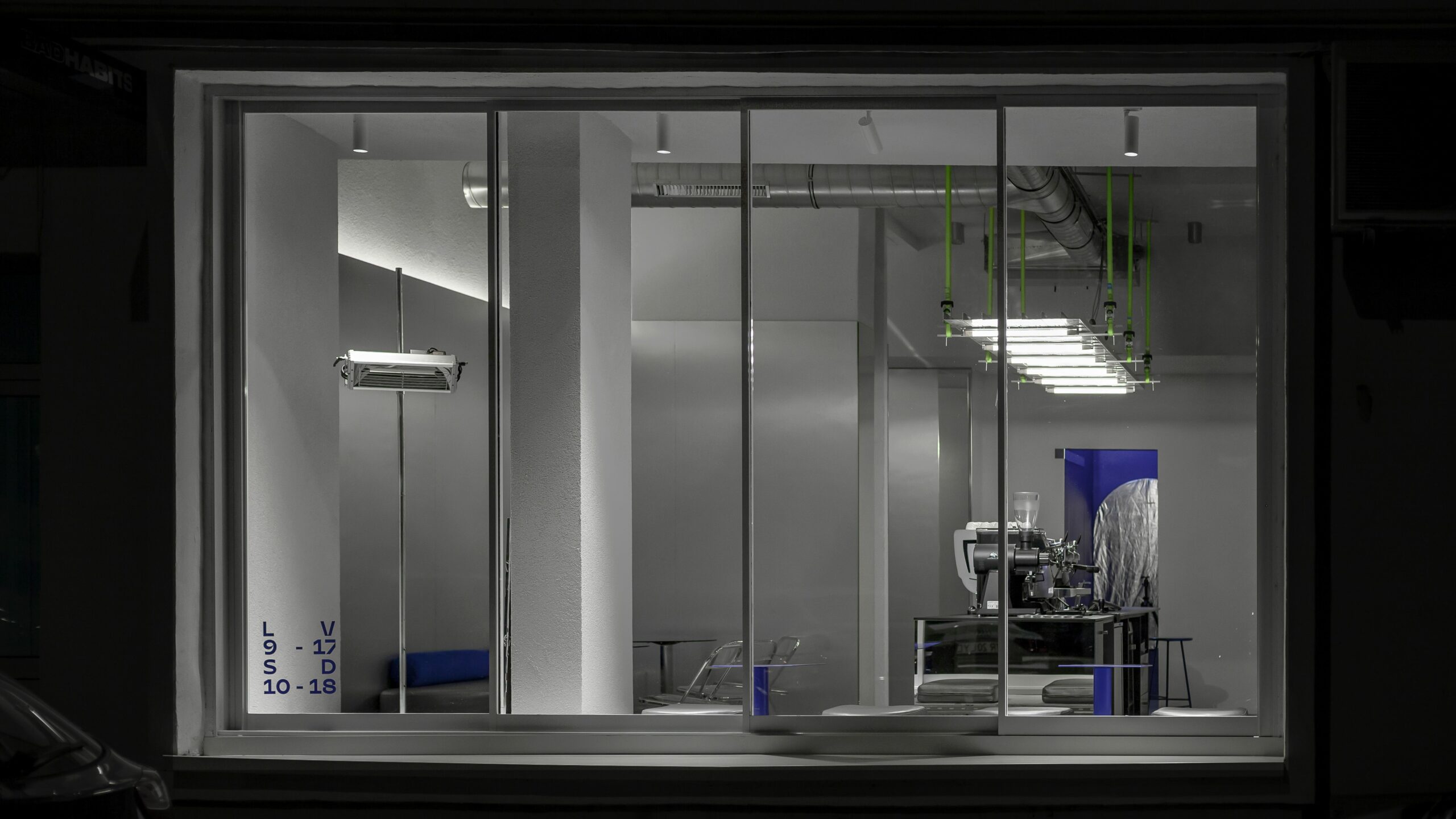SPEED is an architectural practice based in Oslo, founded in 2020 by Espen Robstad Heggertveit and Eirik Stokke, after receiving the DOGA Newcomer award. The acronym stands for Section, Plan, Elevation, Extrusion, Diagram
Articles box
This is a story of cooperation and patience, of team and trust, all started from an ambitious idea. The sunny house was born out of a beautiful dream – a house that uses the sun, a house built of wood, in the midst of an edible garden.
Coordinators: Ștefan Ghenciulescu, Cătălina Frâncu
Intro:
We have become rather accustomed to thinking of territory in terms of clear categories: city/village/nature, industry/agriculture/services, built/unbuilt, work/living etc.
Text: Ștefan Ghenciulescu
Photo: SCOB
The adjoining photo shows one of the projects in the dossier of the summer issue of Zeppelin magazine no.166. To be honest, it doesn’t look much like architecture. In fact, it looks like something that can be a corner of nature, or a greenfield, or some generic greenery, rather self-sown.
This is the story of a house built in 1900 to a Bucharest of different flavours and different values. All this time, the house has been a silent witness, it has navigated history almost anonymously, it saw two wars, a few different generations and regimes, earthquakes and city transformations.
A pro-bono project of the prestigious Swedish architecture and design office Claesson Koivisto Rune
Text: Daniel Tudor Munteanu
Photo: Alik Usik
The residential building in Cornellà de Llobregat (Barcelona) is for now the largest building in Spain with a Wooden Structure. It houses 85 dwellings on five floors and used a total of 8,300 m2 of 0km wood1 from the forests of the Basque Country.
Introduction
Text: Ștefan Ghenciulescu
This dossier’s working title has oscillated between “discrete architecture”, “silent architecture”, and “invisible architecture”.
Text: Ștefan Ghenciulescu
Photo: Cosmin Pojoranu
I confess that this editorial was initially supposed to be about Ukraine. Obviously, whether we speak of architecture or any other part of culture, we have no right to just go on with our activity and concerns and ignore the terrible tragedy close to us.
There are few CLT (Cross-Laminated Timber) buildings in Romania. There are even fewer quality architecture buildings made of this material. Therefore, the emergence of this small office centre close to Oradea is even more important. It is the first building in Romania to achieve the “Low Energy Passive House” standard, but more than that, it’s a complex and poetic work. Its creation was possible precisely due to an exemplary involvement of the client and to their collaboration with the architects, and a multidisciplinary engineering team. We talked about all these, but also about ecology, money, spaces, architectural expression, landscape, with architects Gabriel Chiș-Bulea and Mădălina Mihălceanu, and with Marius Șoflete, founder of the Inginerie Creativă office. (Ștefan Ghenciulescu)
From some points of view, this house is close to a student project – that is, when you imagine a plucky and smart student project, without an actual customer, but in a very real context, which really needs to be done, and which needs to be done well.
Bad Habits was launched in 2021 as a specialty coffee shop located in the center of Craiova, in the oldest mixed residential and commercial building in the city.


