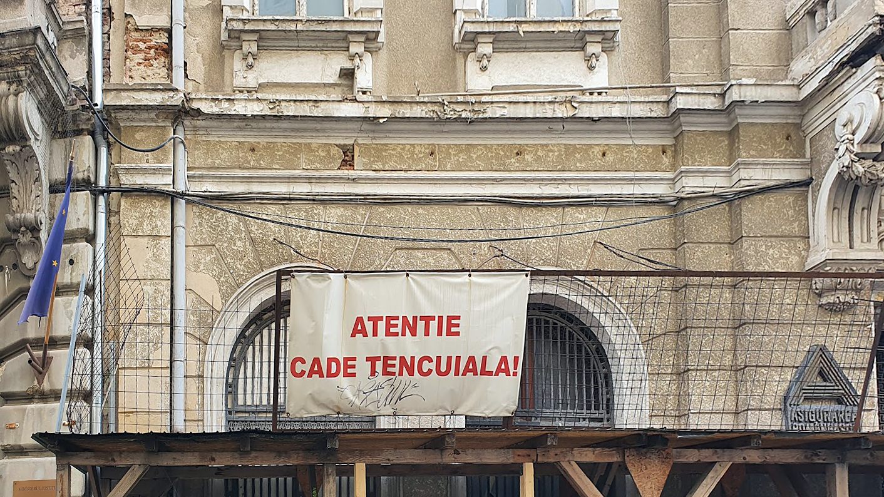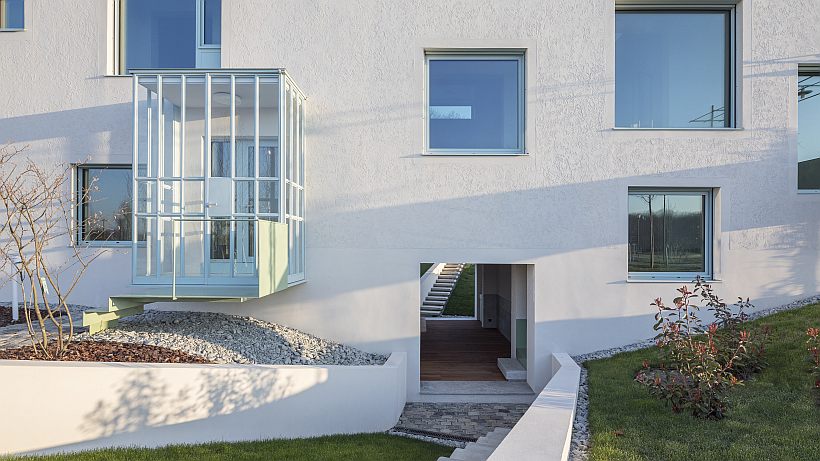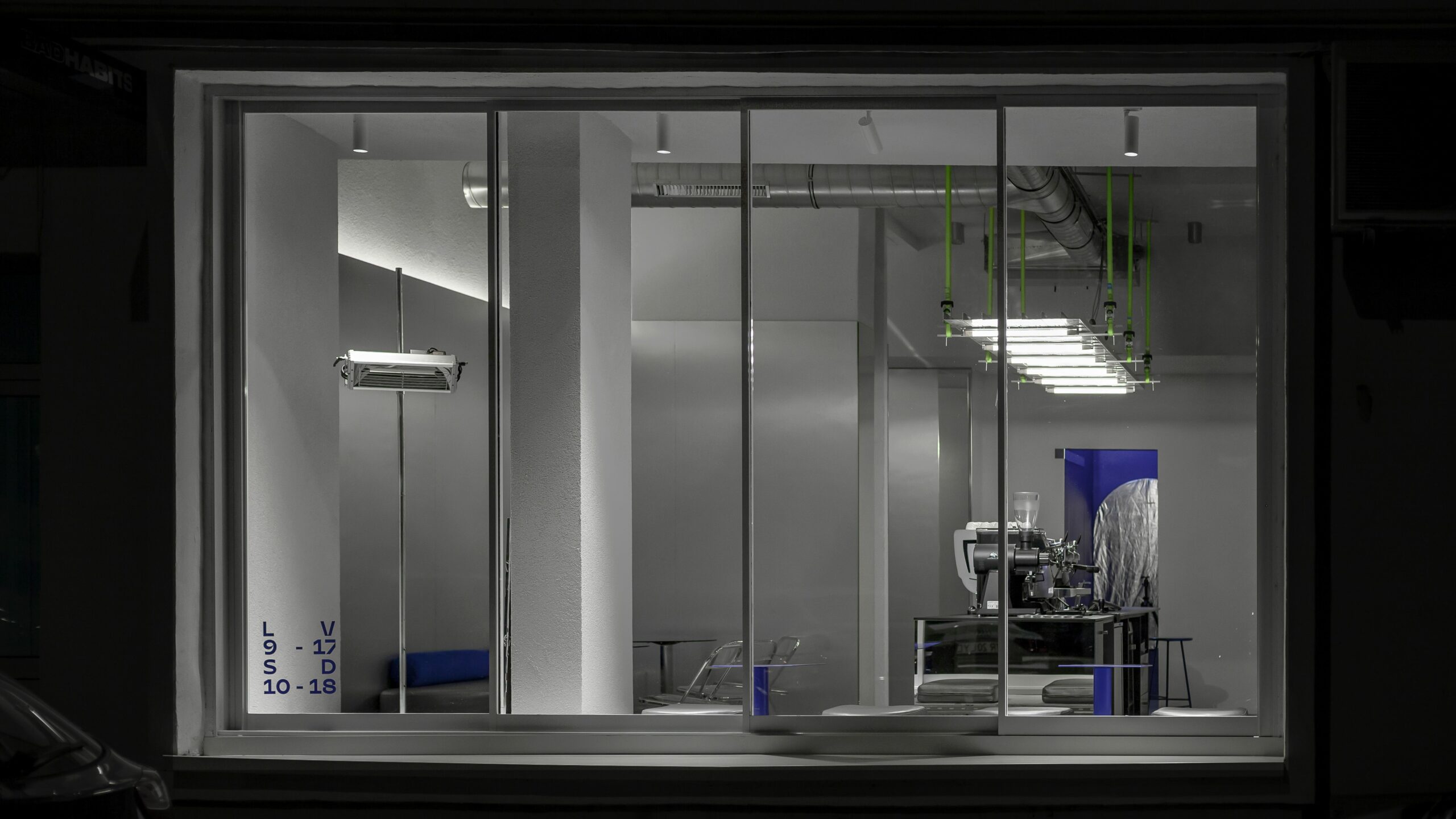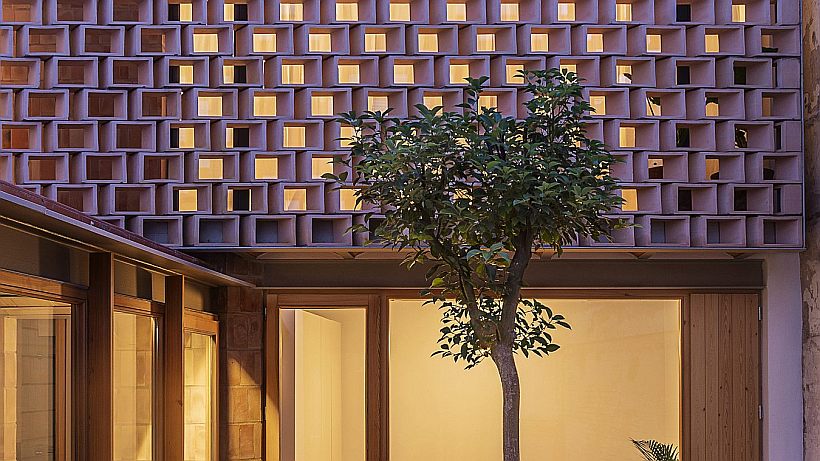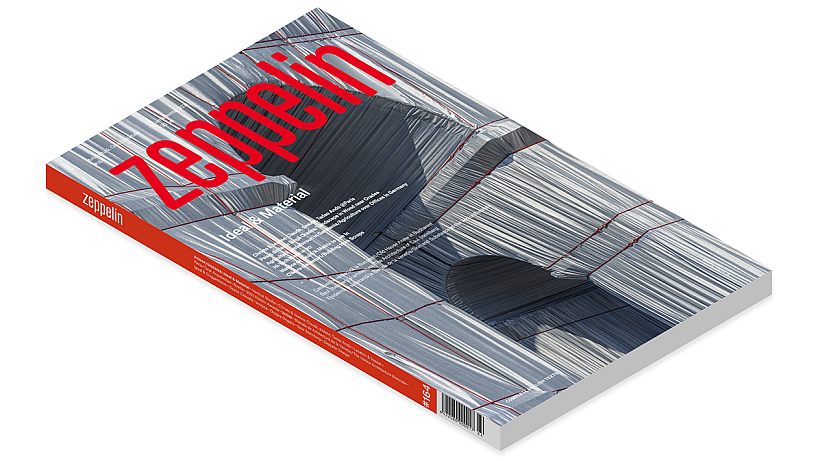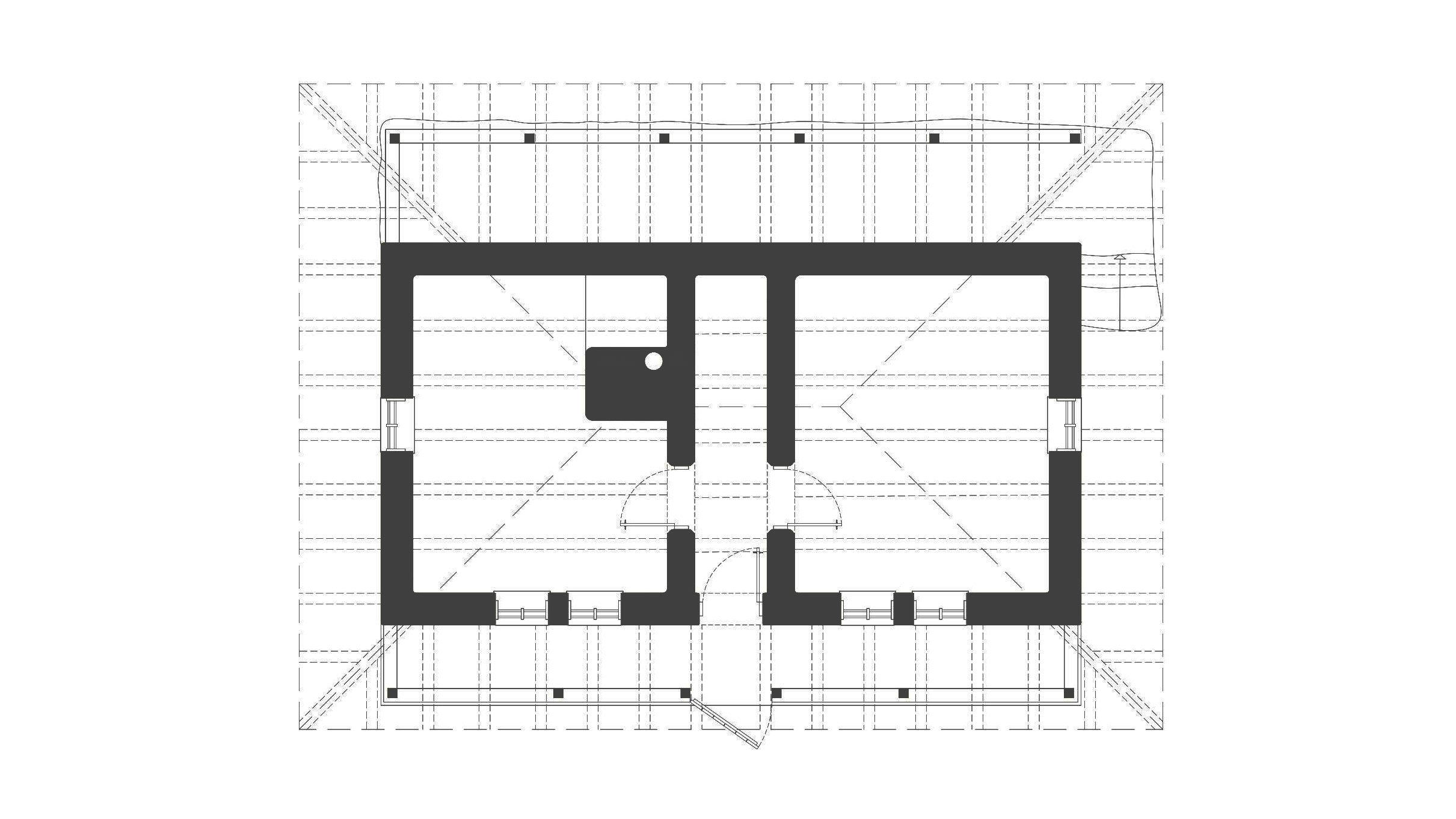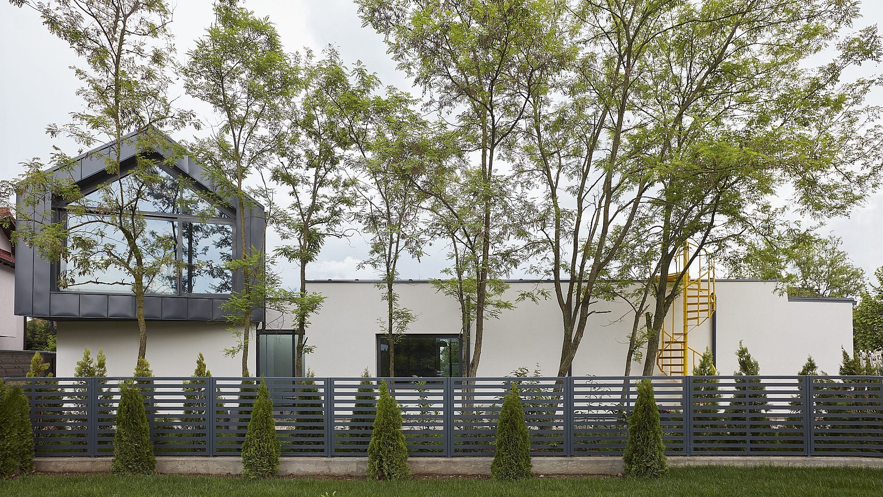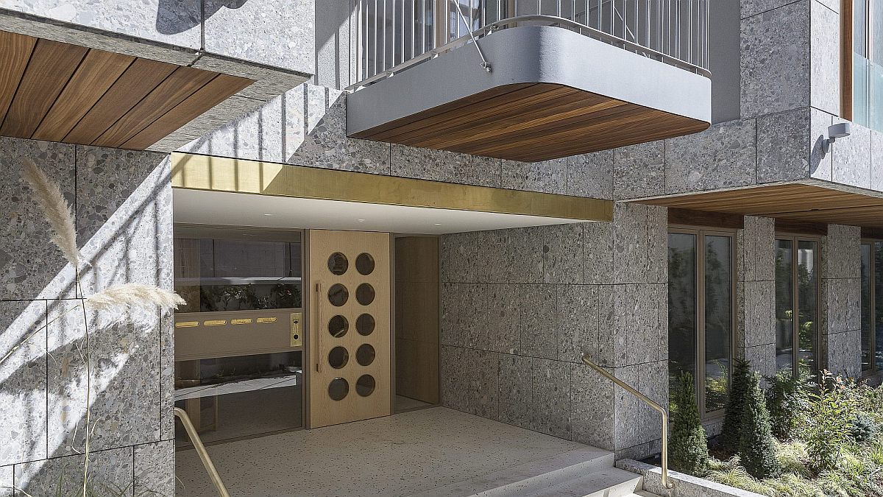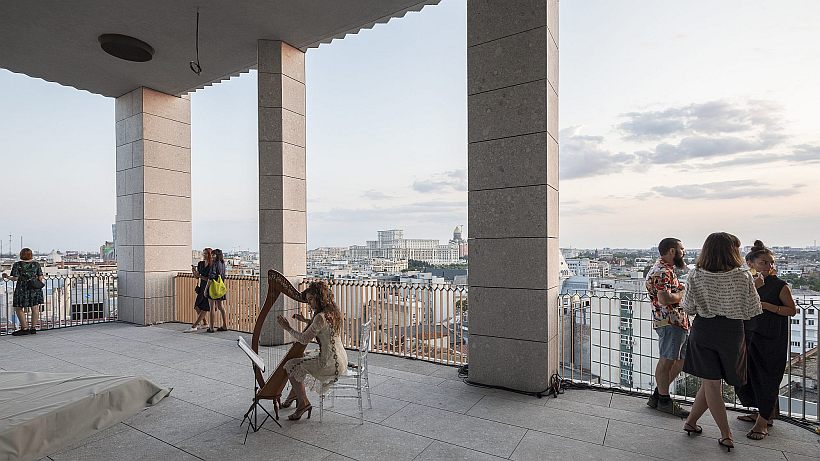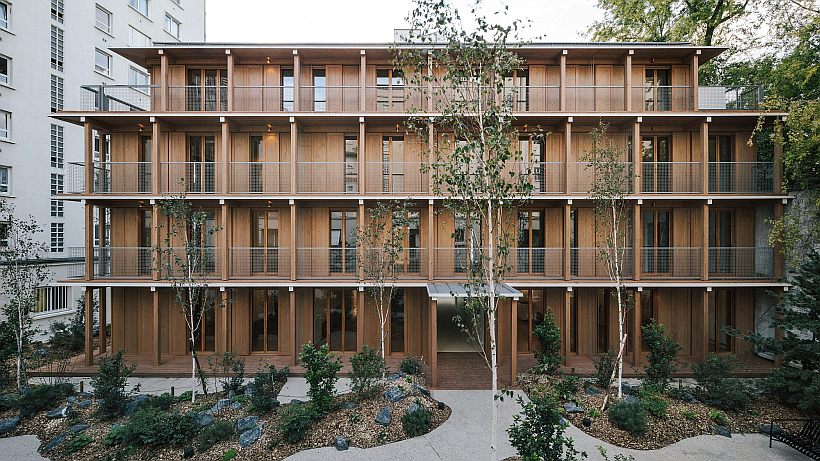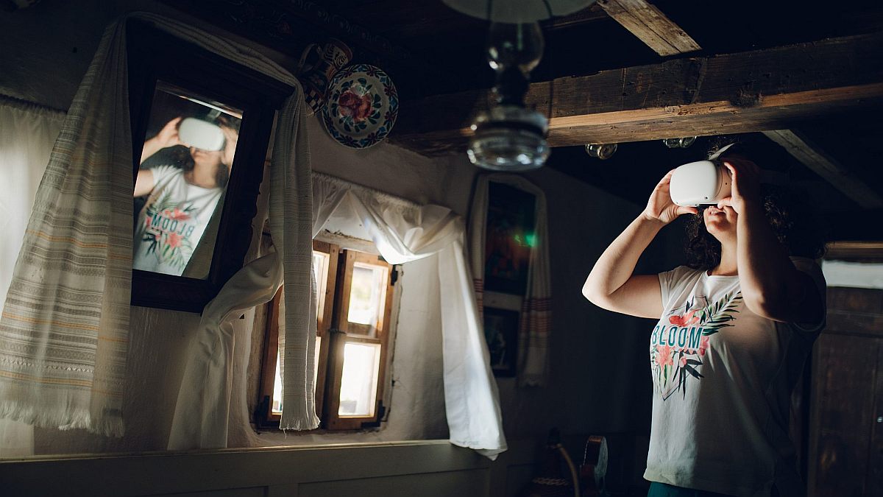There are few CLT (Cross-Laminated Timber) buildings in Romania. There are even fewer quality architecture buildings made of this material. Therefore, the emergence of this small office centre close to Oradea is even more important. It is the first building in Romania to achieve the “Low Energy Passive House” standard, but more than that, it’s a complex and poetic work. Its creation was possible precisely due to an exemplary involvement of the client and to their collaboration with the architects, and a multidisciplinary engineering team. We talked about all these, but also about ecology, money, spaces, architectural expression, landscape, with architects Gabriel Chiș-Bulea and Mădălina Mihălceanu, and with Marius Șoflete, founder of the Inginerie Creativă office. (Ștefan Ghenciulescu)

