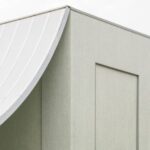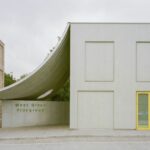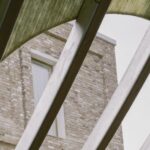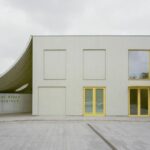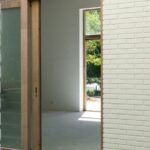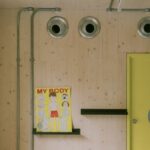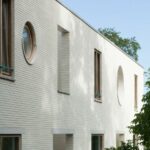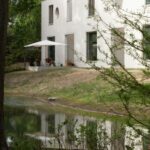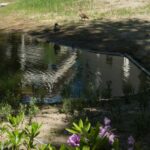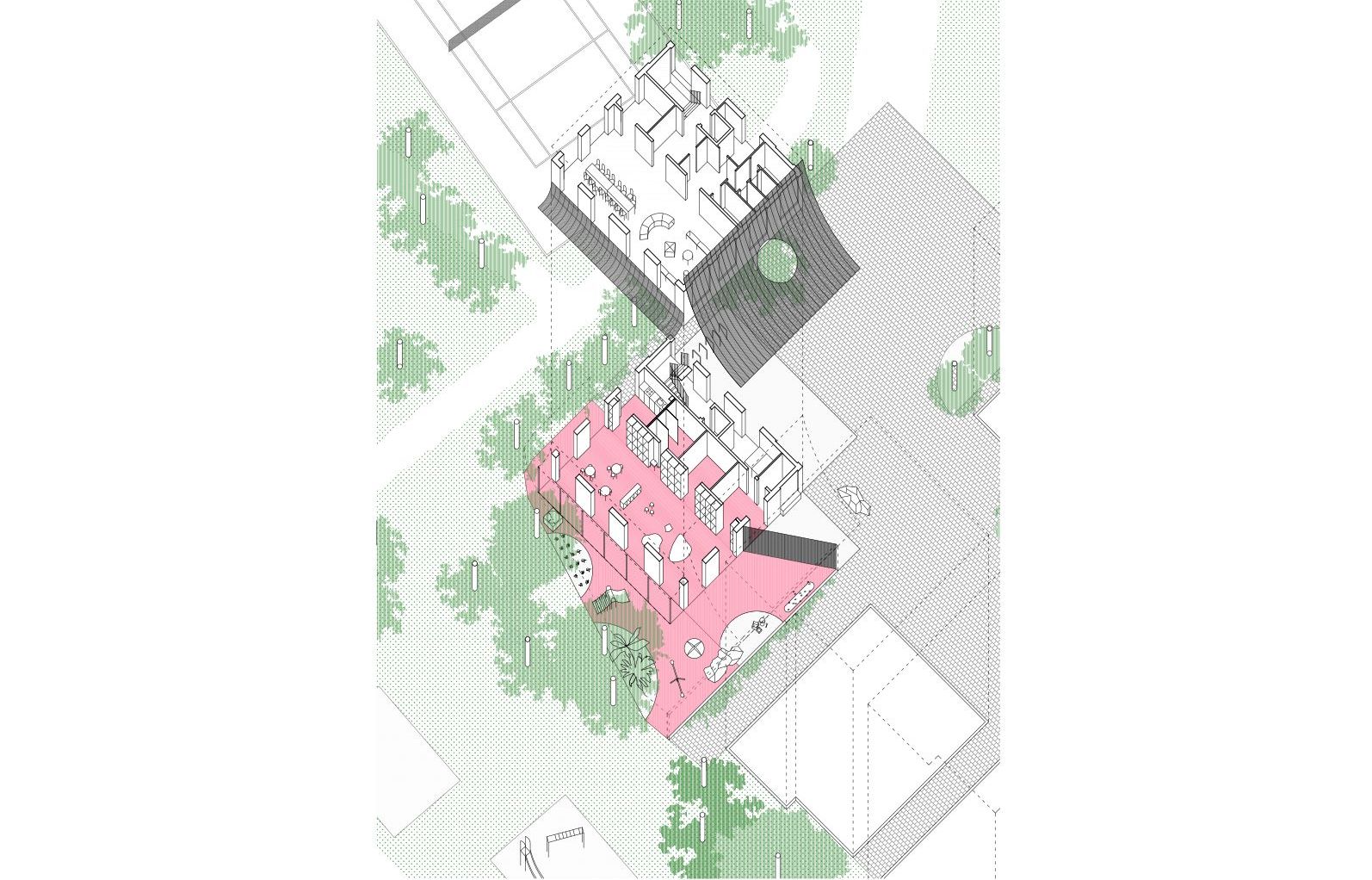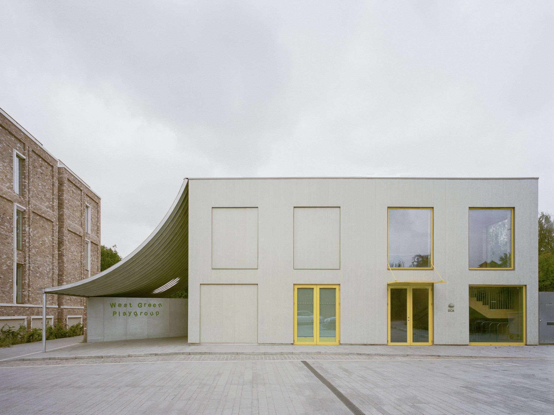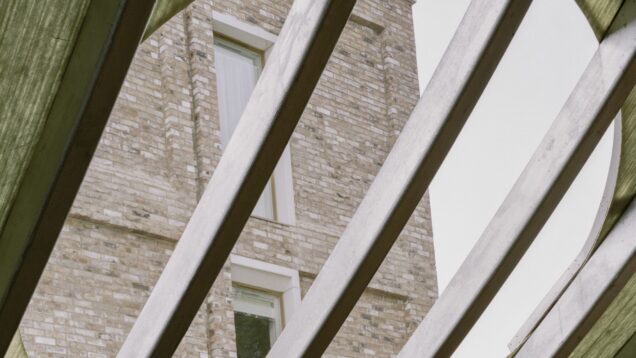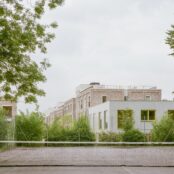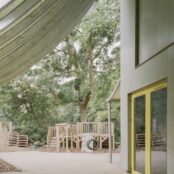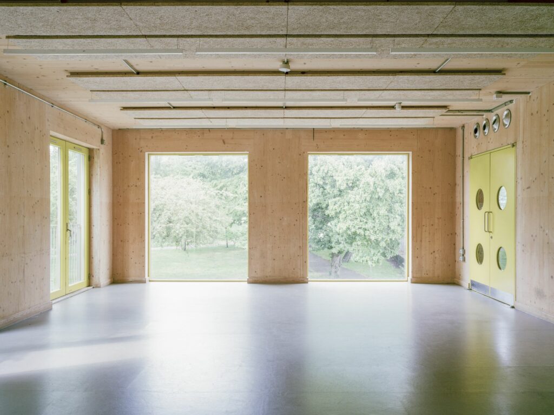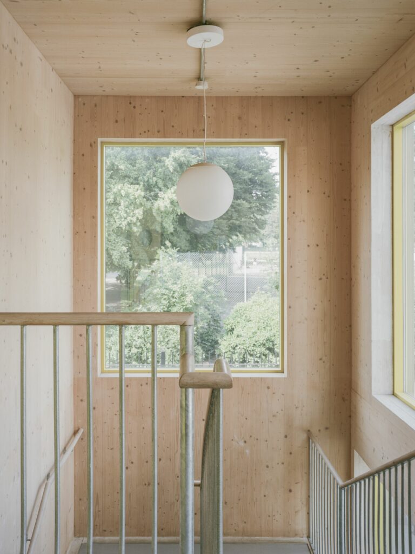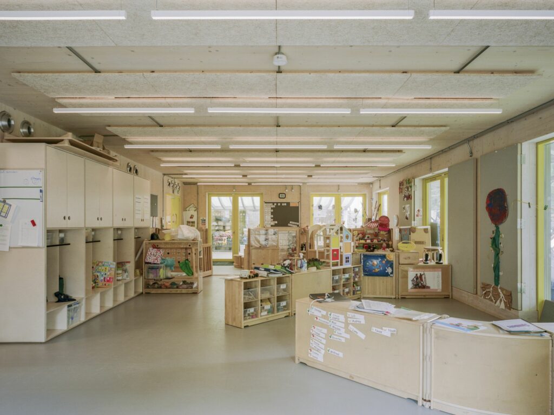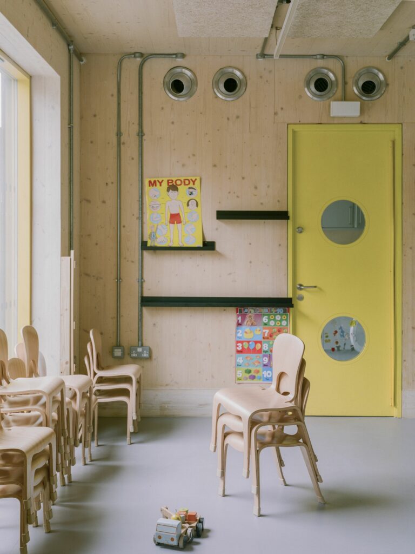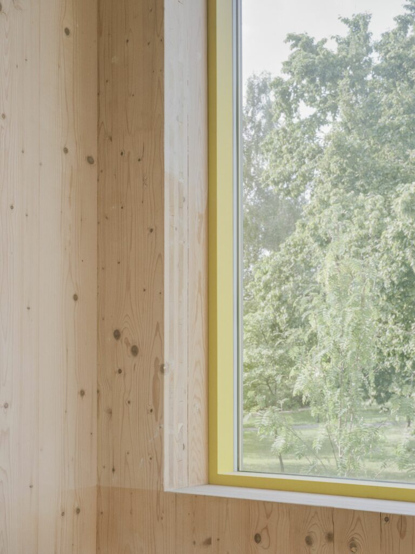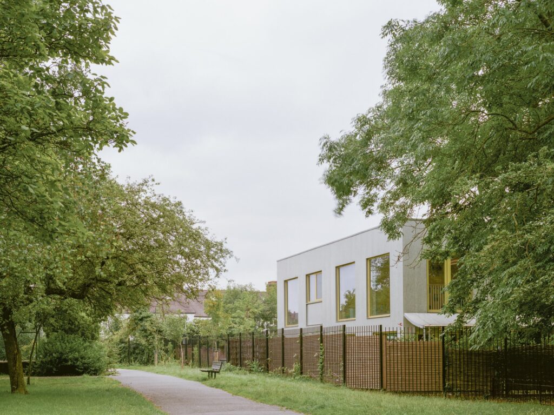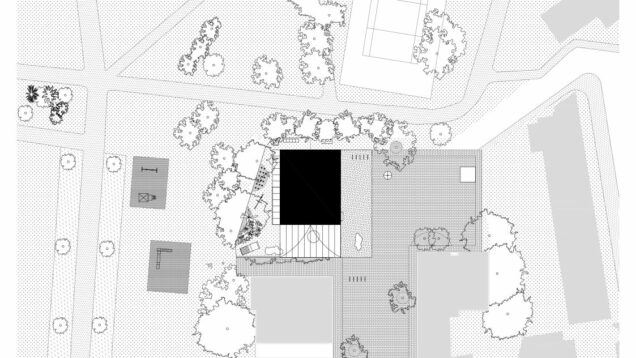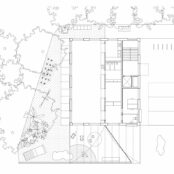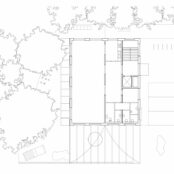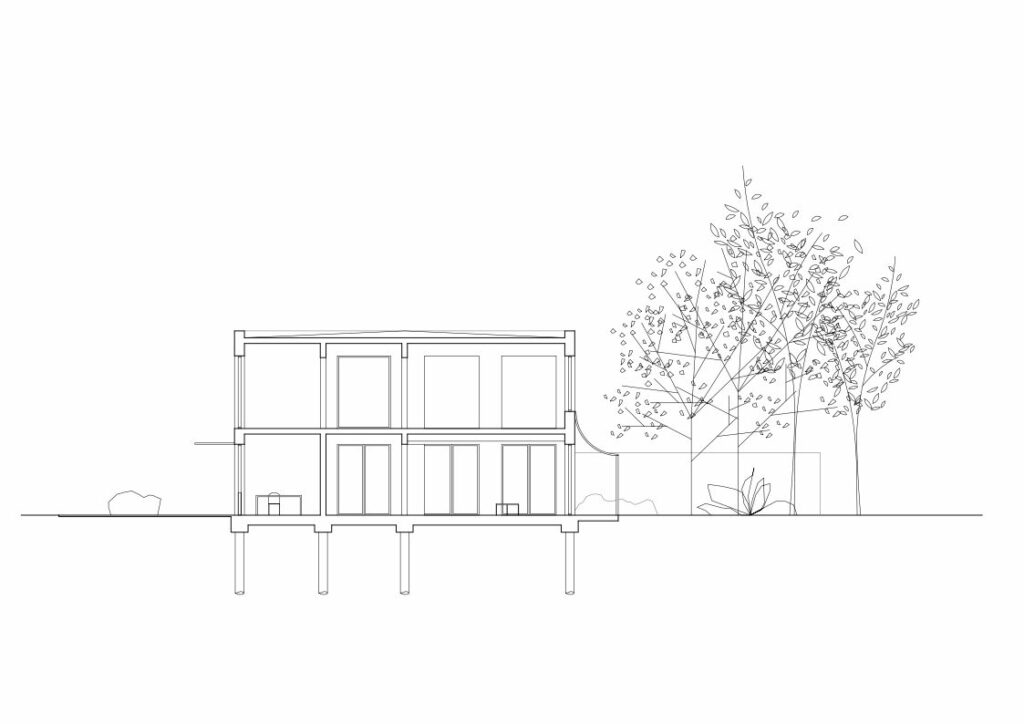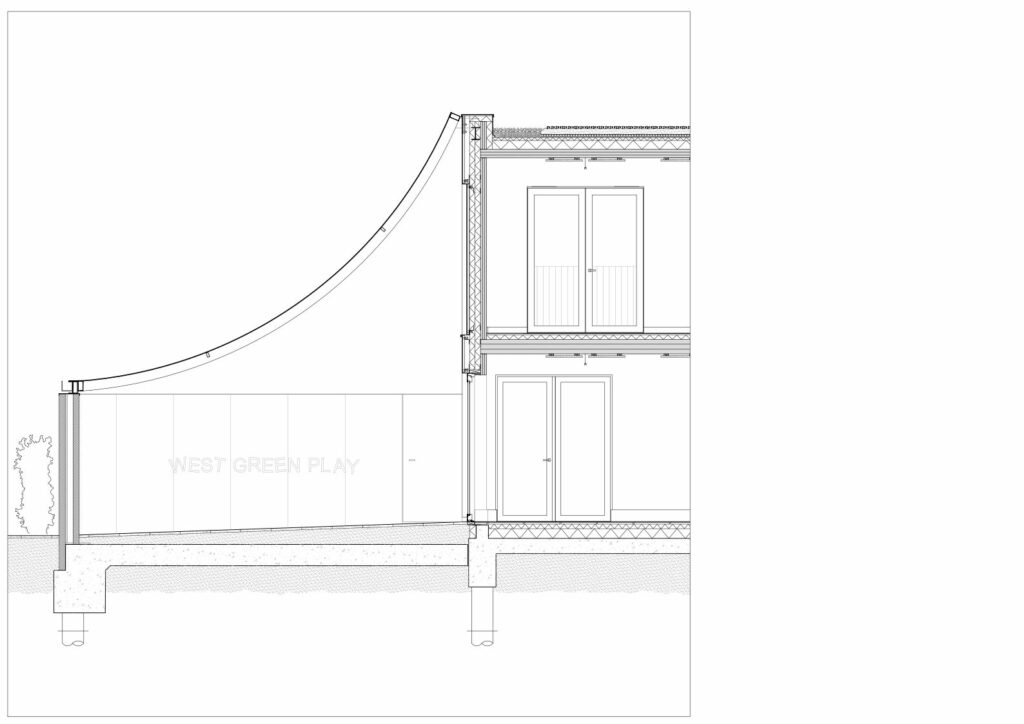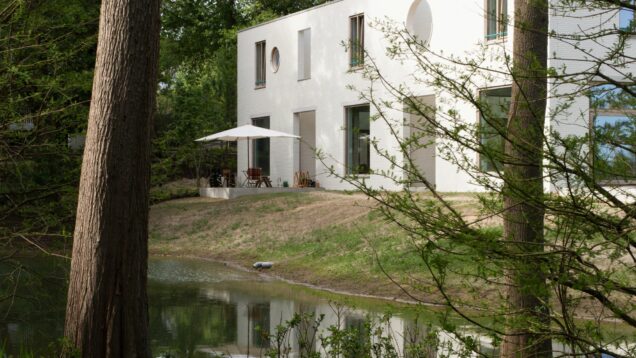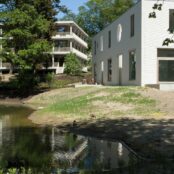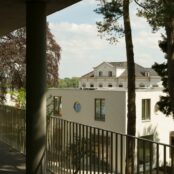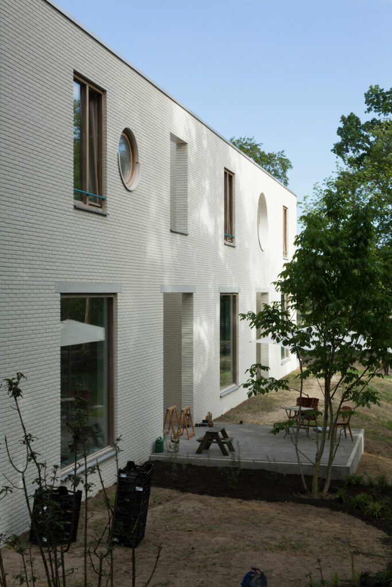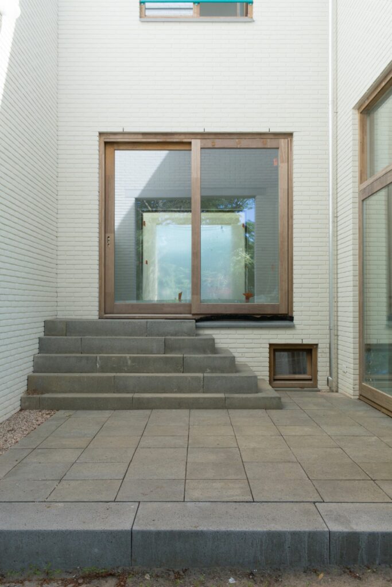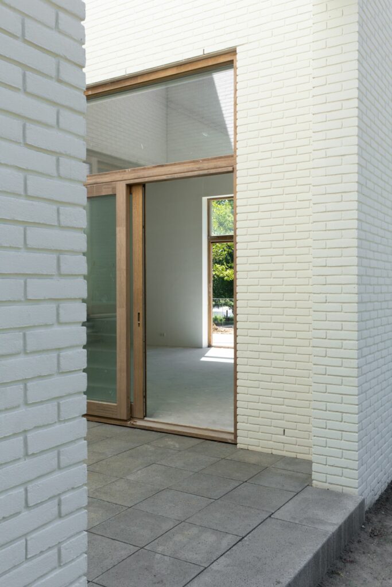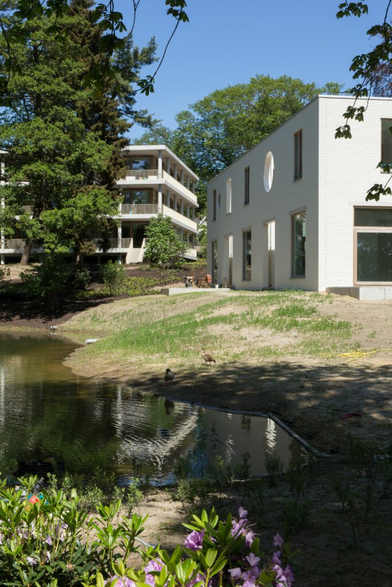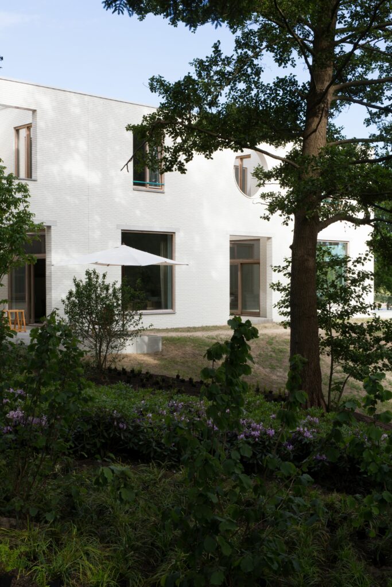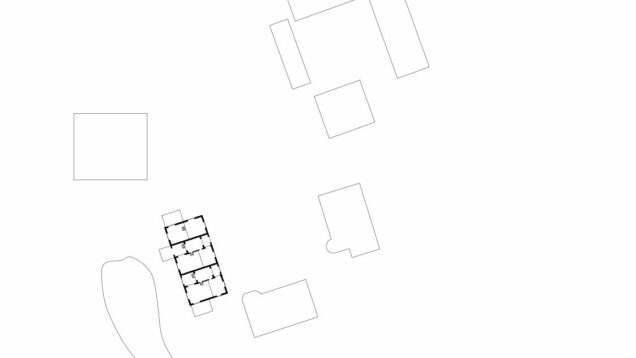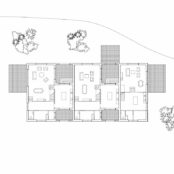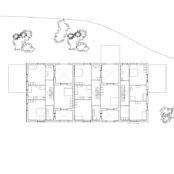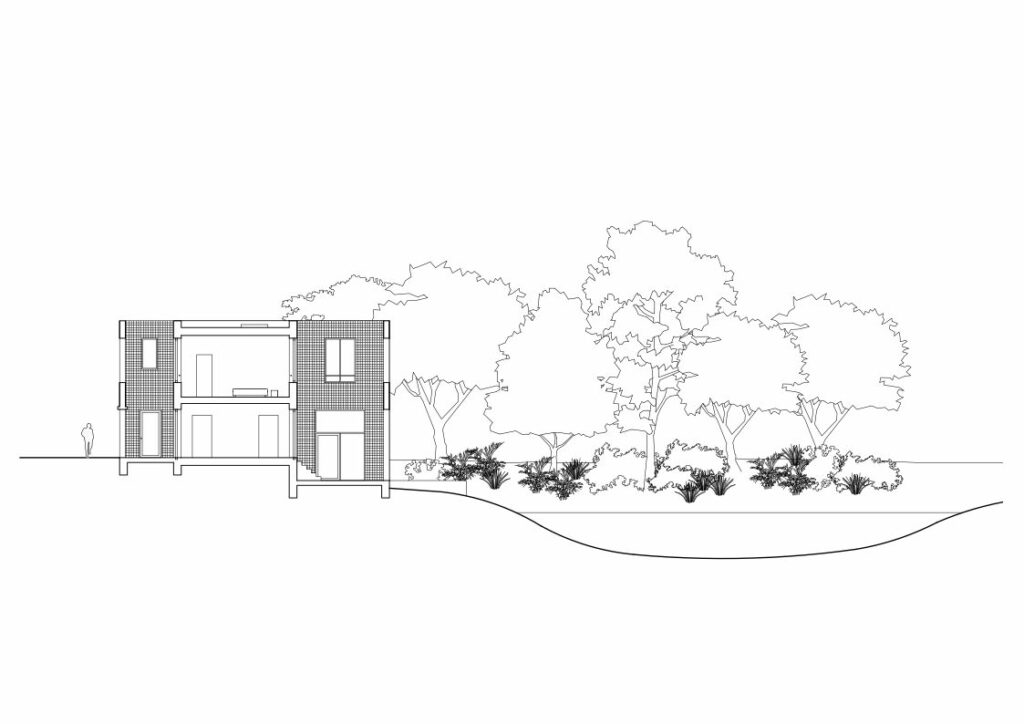Intro: Cătălina Frâncu
The two projects are built in the same universe and use the same language.
The Nursery and Community Centre play the role of a mediator and take advantage of the position of joint in order to experiment with the creation of transition spaces at urban and micro-human scale. The architects metamorphose the canopies in perforated, plain, and transparent surfaces with the ease one would play with an adjustable dress, which confers lightness to the monoblock that houses the main functionalities.
Dyvik Kahlen develops the same care for context and adaptive spatial experiment in Building 2, part of a residential complex in a park, next to an existing villa. The scale adjustment is made here to one single element, namely the slope leading to the pond which generates a terrace-ing process that aims to take over the transition in the project.
Although the materials used are cross-laminated-timber and, respectively, concrete, the projects present stilistical unity and are easily recognisable as works of Dyvik Kahlen. However, they are not at all out of context and avoid being pure sculptural statements as it too often happens. In both of them, references to classic architecture and interwar modernism are lightly twisted and sublimed in a harmonious and playful whole.
A young team, with less than 10 years’ experience, Dyvik Kahlen succeeded the integration of practice with academic life in the form of the ADS5 Graduate Master’s Degree at the Royal College of Art.
WGP Nursery & Community Centre
Project & text: Dyvik Kahlen
Photo: Lorenzo Zandri
The Nursery & Community Centre marks the entrance to the West Green Place housing community in Haringey, London, developed by Pocket Living.
The building is a link between the entrance square to the community on the east side, the end of the terraced housing on the South and Downhill Park on the Western and Northern parts.
The simple, rectangular two storey building volume with its four equal facades sets the stage for playful interventions in all directions. Differently sized canopies create a range of outdoor spaces, put the building into context and break the regularity of the facades. Large windows and doors provide well lit spaces for the nursery on the ground floor as well as access to the garden and the community centre hall. The two floors are almost identical with a strip of small service rooms facing the square and one large room per floor on the West side.
The generously curved canopy on the Southern façade covers the entrance to the Nursery and outdoor play area. It rests on a thin diagonal wall between the two spaces. The canopy spans from the top edge of the prism down to a height of 2.2 meters and mediates between the dimension of the building and that of the children. Along the bottom edge the roof rests on a column and a brick wall that leads to a path connecting the square to the park and provides a buffer zone between the play space of the nursery and the residential area. The smaller and west-facing canopy creates a long shady loggia and a threshold between the garden and interior space.
Towards the square, a yellow canopy frames the entrance to the community centre with a staircase that leads up to the hall on the first floor.
As construction time was one of the key constraints, the cross laminated load-bearing timber walls and ceilings remain visible with discernible service rooms. The CLT walls are treated only with a thin white coat of paint to give a warm feel to the interior. The facades are clad in a light-green fibreglass rain-screen that contrasts with the yellow timber aluminum composite window frames and the galvanized steel structures of the canopies.
*Plans
Info & credits
Architect: Dyvik Kahlen – Isabel Pietri, Alex Otiv, Christopher Dyvik, Max Kahlen.
Masterplan architects: HTA Design
Structural Engineers: Parmabrook
Landscape: B|D Landscape Architects
Cost Consultants: Tower Eight
Mechanical Engineers: XCO2
Building 2, Residential Project in Klingelbeek, Holland
Project & text: Dyvik Kahlen
Photo: Antoine Espinasseau
Building 2 is the second of eight buildings that Dyvik Kahlen designed for ‘Klingelbeek’, a park with a stately villa on the outskirts of Arnheim in Holland. The park is oriented towards the Rhine and wetlands on the other side of the river bank. At the beginning of the twentieth century, the villa was transformed into a monastery with allotment garden and pond, both now parts of the project’s new landscape. The architects designed a master plan that consists in a series of buildings placed around two squares, a new courtyard around the allotment garden, and one by the existing villa, as well as an apartment building that rises from between the large oak trees and the pond. The project is a mixture of terraced houses, apartments, a villa, a bathhouse, a workshop and a restaurant. Its main goal is to allow for community life to develop at all times of day. The park is shared by all residents and there are no fences between the housing units.
“We wanted to keep the feeling of living in a park; therefore each building has different private outdoor spaces that mediate the transition from private space to open park. Some buildings have large balconies, some have terraces or simply outdoor spaces that perforate the building in order to create a more intimate and private feel.”
Building number two is the “Pond House,” a row of three terraced houses that form a new square together with the existing villa in the park. The facade towards the square has a series of rectangular and round openings; behind these openings a series of exterior spaces act as a threshold between the yard and the private interior. The plan is characterized by an enfilade of classic rooms that gradually descend into the landscape towards the pond behind the house. The main goal for all the buildings in Klingelbeek was to work with a clear formal logic that in clear contrast to the organic landscape. At the same time, the project integrates its surroundings, avoiding dissonance. The interiors are generous in size, with high spatial qualities, and their use can easily be changed by their future inhabitants.
*Plans
Info & credits
Title: Klingelbeek Building 2 – ‘Pond Houses’
Address: Klingelbeekseweg, Arnheim, Holland
Client: Schipper Bosch
Architect: Dyvik Kahlen Architects
Landscape Architect: Buro Harro
Contractor: Karbouw
Engineer: Snetslaar
Finsihed: 2020
Area: 700m2
Costs: €1.000.000

