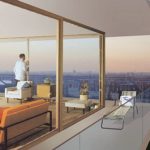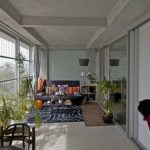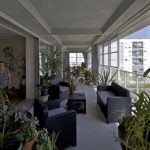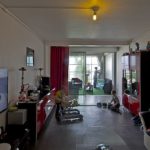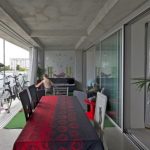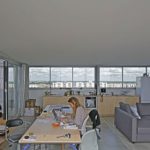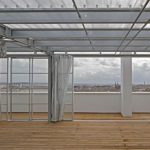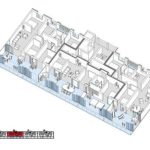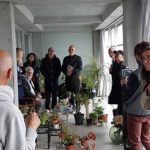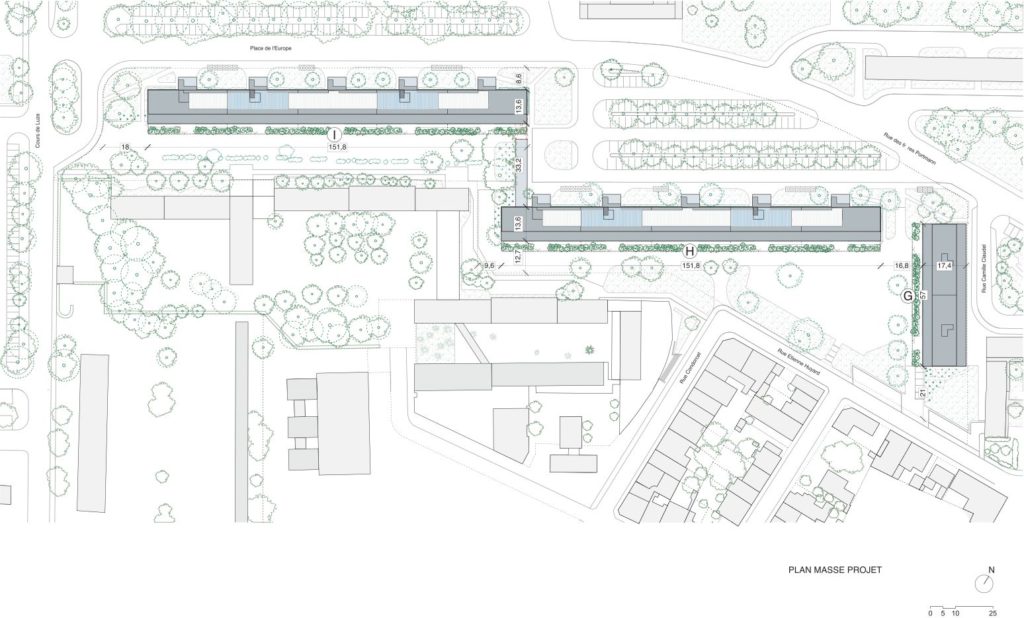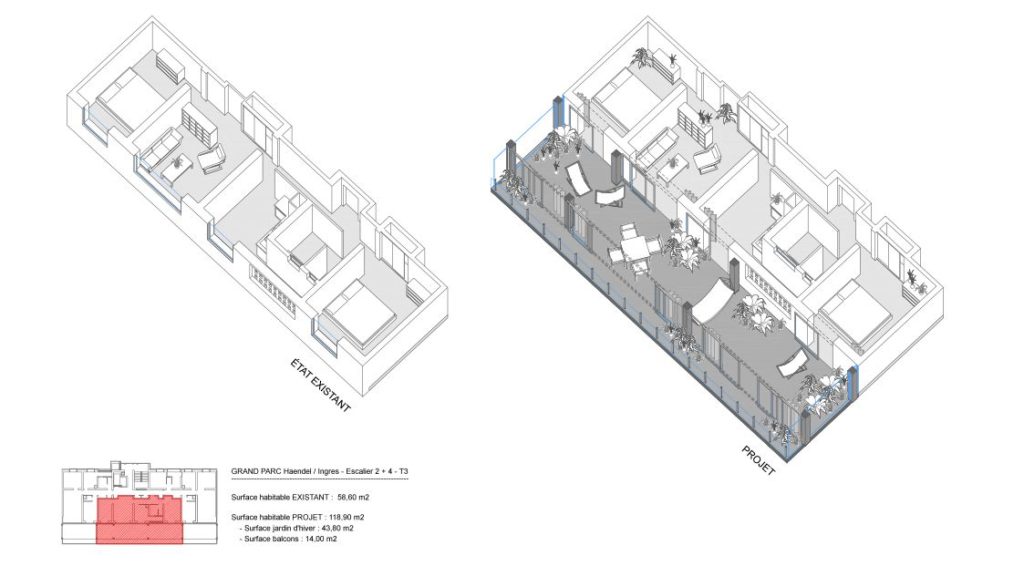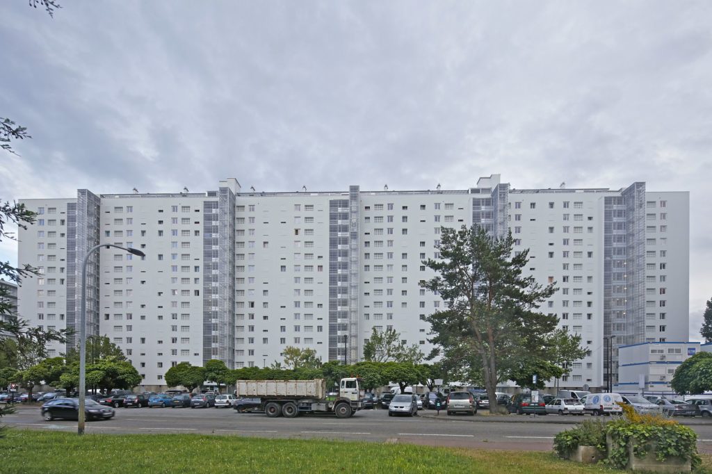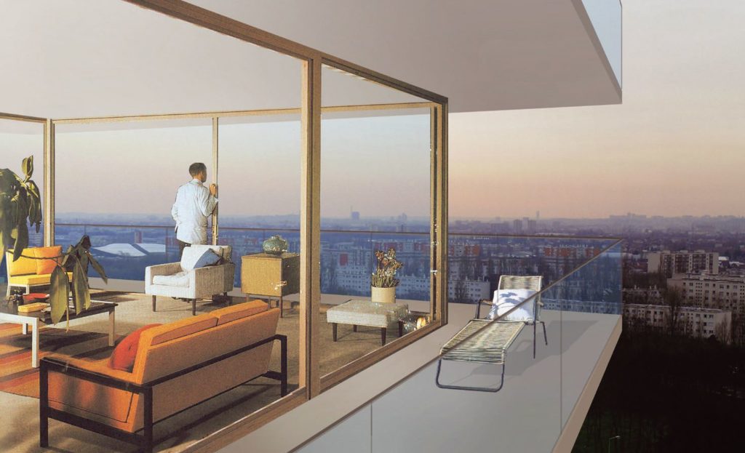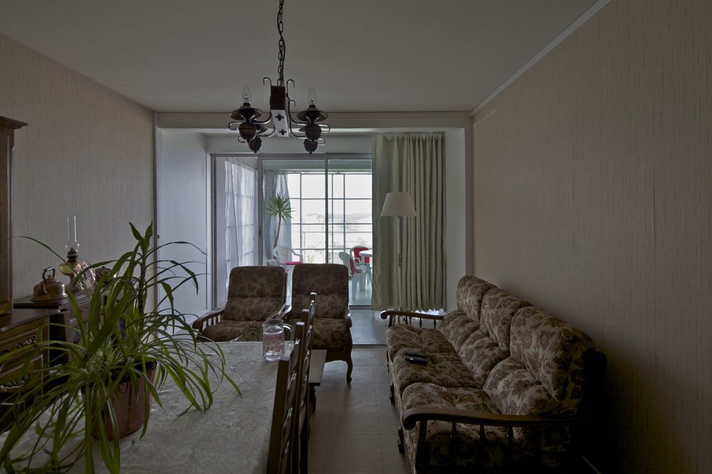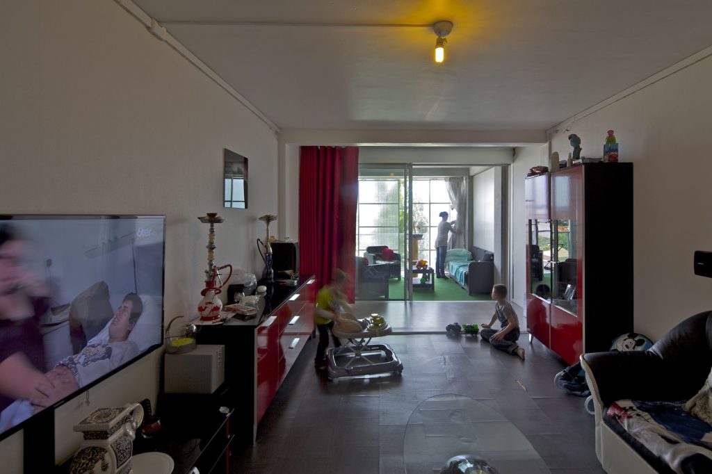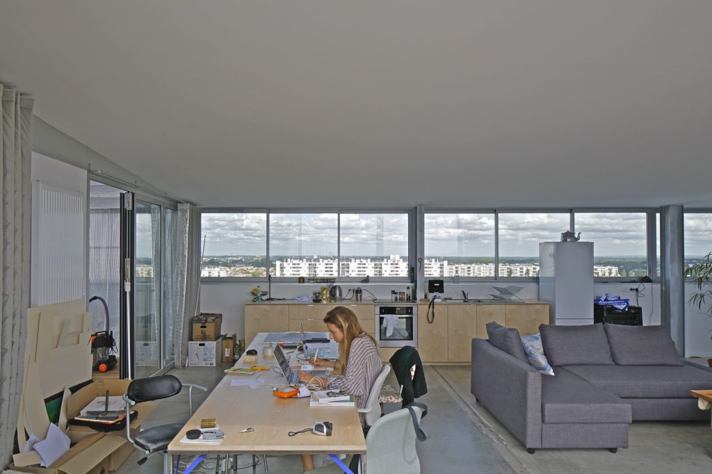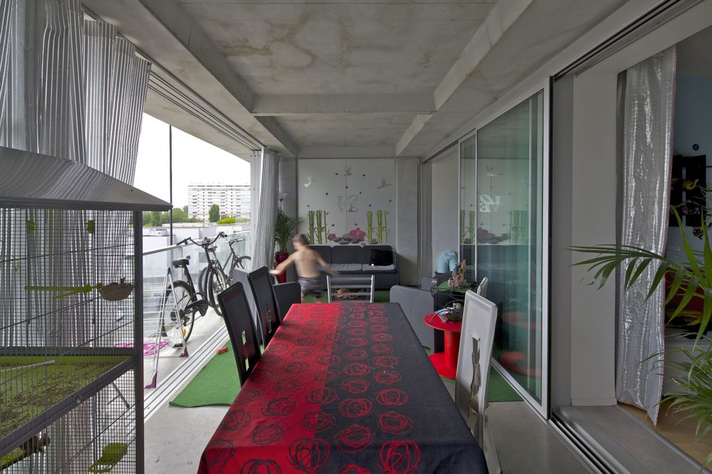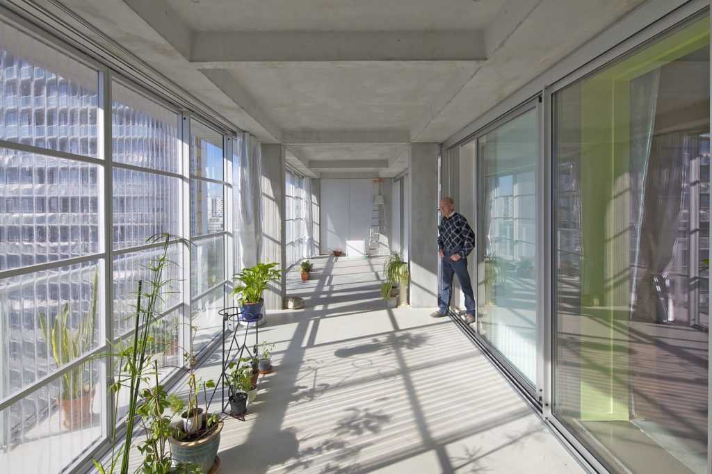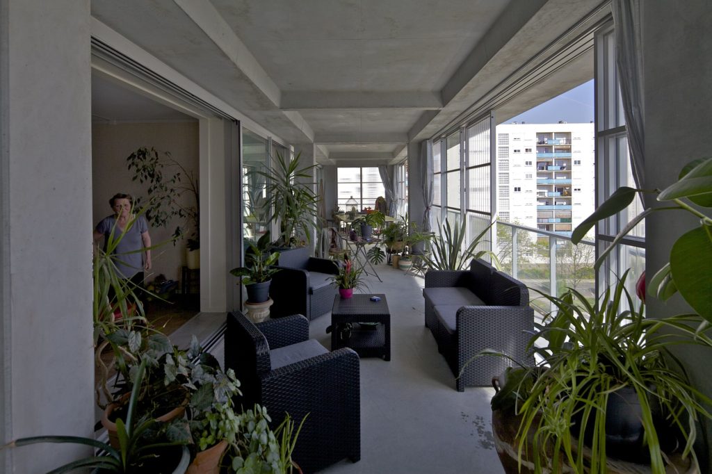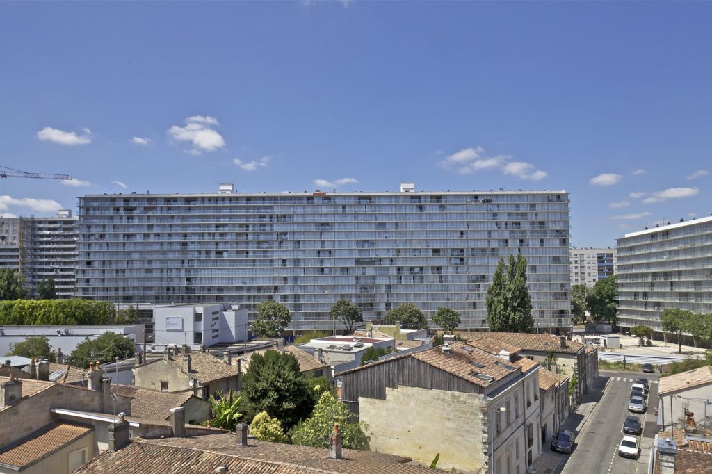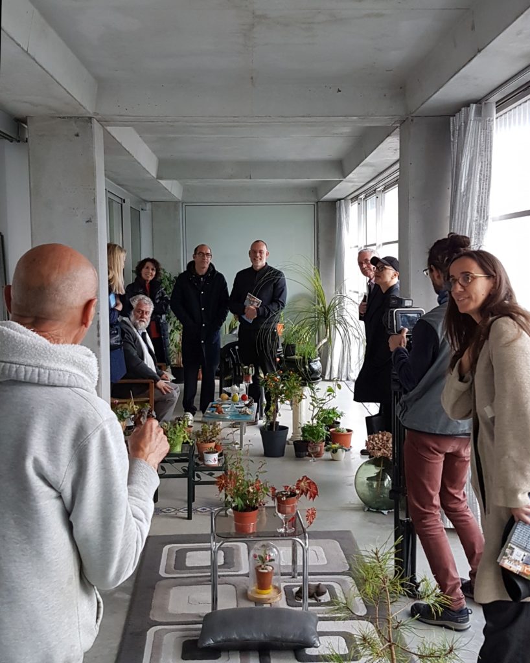The Winner of the EU Prize for Contemporary Architecture – Mies van der Rohe Award 2019 is Transformation of 530 dwellings – Grand Parc Bordeaux by Anne Lacaton & Jean-Philippe Vassal associated to Fréderic Druot & Christophe Hutin architects. We are honored that our editor-in-chief was one of the seven members of the jury: Dorte Mandrup, George Arbid, Angelika Fitz, Ștefan Ghenciulescu (Zeppelin), Kamiel Klaasse, María Langarita, Frank McDonald.
The project was published in Zeppelin magazine #148, folowed by an interview with Anne Lacaton:
Transformation of 530 dwellings, block G, H, I, Grand Parc neighborhood, Bordeaux. Project description (shortened)
Project: Anne Lacaton & Jean-Philippe Vassal
The project consists in the transformation of 3 modernist social housing buildings from the 60s , while keeping the tenants inside during the process.
The transformation avoided important interventions on the essential existing elements – the structure, the stairs or the floors. We proceeded by additions and extensions. The generous extensions are, for us, the keypoint to improve in a significant and sustainable way the quality and the dimension of the dwellings.
 Process: 1. Existing situation. 2. Installation of the extension modules
Process: 1. Existing situation. 2. Installation of the extension modules
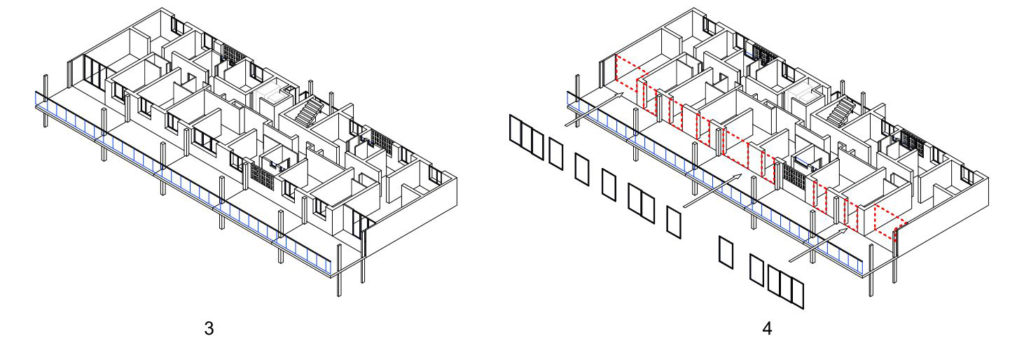 *Process: 3. Installation of the pillars.4. Insertion of the glazed panels
*Process: 3. Installation of the pillars.4. Insertion of the glazed panels
 *Process: 5. The closing of the wintergardens. 6. Final situation
*Process: 5. The closing of the wintergardens. 6. Final situation
They add usable space and mobility inside the dwelling and give the opportunity, as in a house, to have a private outdoor space.
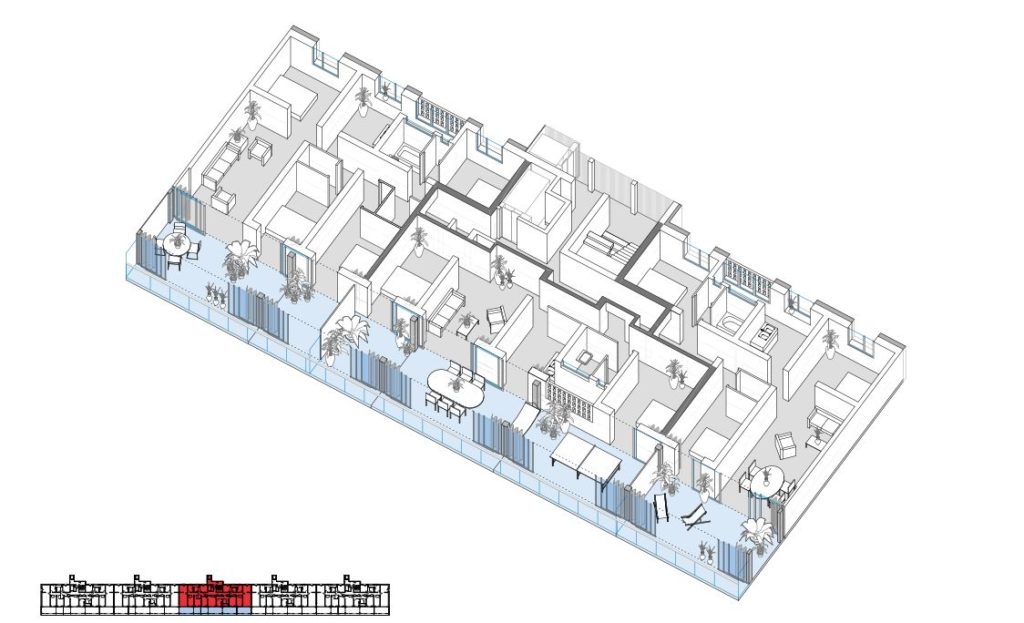 *Fragment of one level, after the rehabilitation. Axonometry
*Fragment of one level, after the rehabilitation. Axonometry
The apartments open on to wintergardens and balconies – pleasant outdoor spaces, large enough to be fully used: 3,80m deep on the South facades for the buildings H and I buildings and the 2 facades of the building G, which only consists of mono-orientated dwellings.
The existing windows are replaced by large glassed sliding doors, which connect every room to the winter garden.
Interior works, bathroom renovation, a new electrical installation were provided in every dwelling. Elevators were replaced and supplemented, the access halls and the front gardens were rehabilitated. The winter gardens and the insulation on the North façade improve the global performance of the building envelope.
Info & credits
Place: Bordeaux, France
Year: 2016 (2011)
Client: Aquitanis O.P.H. de la communauté Urbaine de Bordeaux (CUB)
Architects: Anne Lacaton & Jean-Philippe Vassal associated to Fréderic Druot et Christophe Hutin architects.
Collaborators:Julien Callot, Marion Cadran, Vincent Puyoo, Marion Pautrot
Works coordination : BATSCOP
Engineers: SECOTRAP, CESMA, CARDONNEL Ingénierie
Program: 530 transformed dwellings and 8 new dwellings
Total built area (sqm): 44 210 existenți/existing + 23 500 m² extensions
Construction cost : 27,2 M€ (transformation), 1,2 M€ HT (new dwellings)
The Architecture of Pleasure. Speaking with Anne Lacaton about dwelling, designing, reinventing and transformation
Reporter: Ioana Zacharias-Vultur
Photo: Philippe Ruault
Keywords: cinematography, storyboard, fragment, window view, architecture of pleasure, depth, villa, economy, poetry, domesticity, horizon
Anne Lacaton conference evening, 29th of May 2017, National Theatre, Bucharest:
One image – an aerial view towards the city horizon – creates an instant connection in my mind: Julius Shulman`s famous photography for Pierre Koenig`s Case Study House #22, 1960 (Reference to a personal Taschen album bought in 2000, from Vienna):
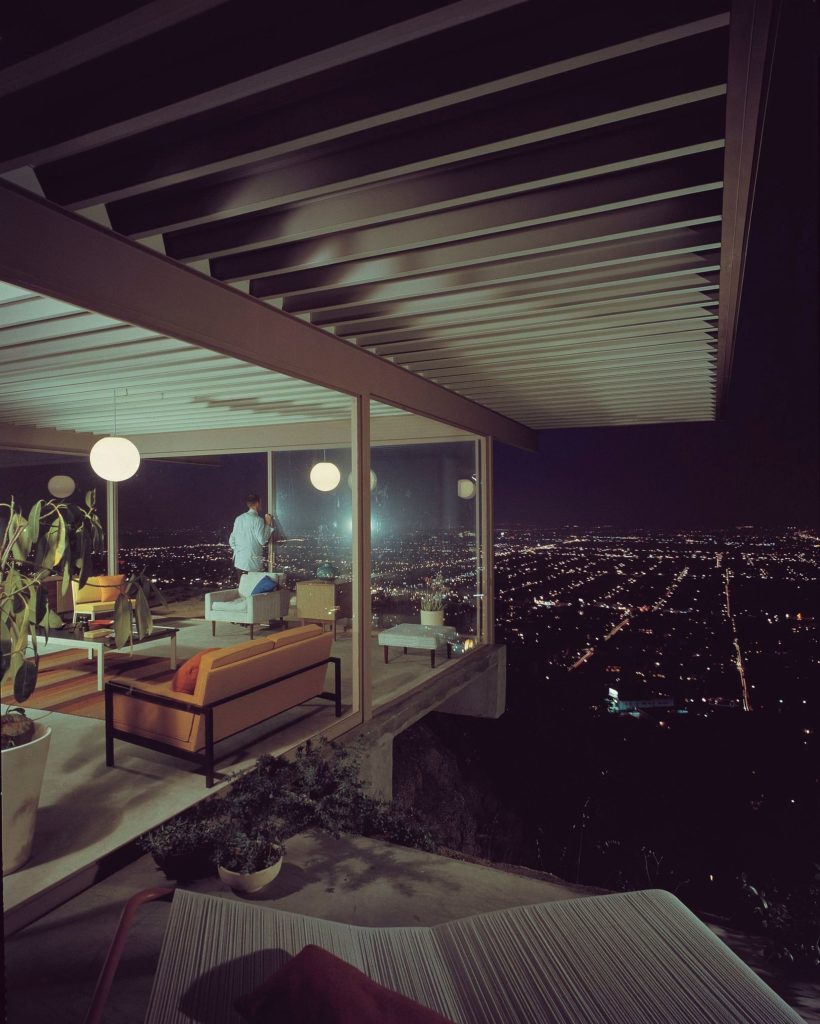 *Pierre Koenig, Case Study House #22, 1960. Image: Julius Schulman. ©Getty
*Pierre Koenig, Case Study House #22, 1960. Image: Julius Schulman. ©Getty
The correspondence fits perfectlywith the 2D rendering for the Bois-le Prêtre Tower renovation in Paris by Anne Lacaton, Jean-Philippe Vassal and Frédéric Druot. This tower nick-named “Alcatraz“ is a 1960`s standard block of flats, transformed by Lacaton&Vassal with care, economy and wisdom, into a `tower of urban villas` and an `architecture of pleasure`.
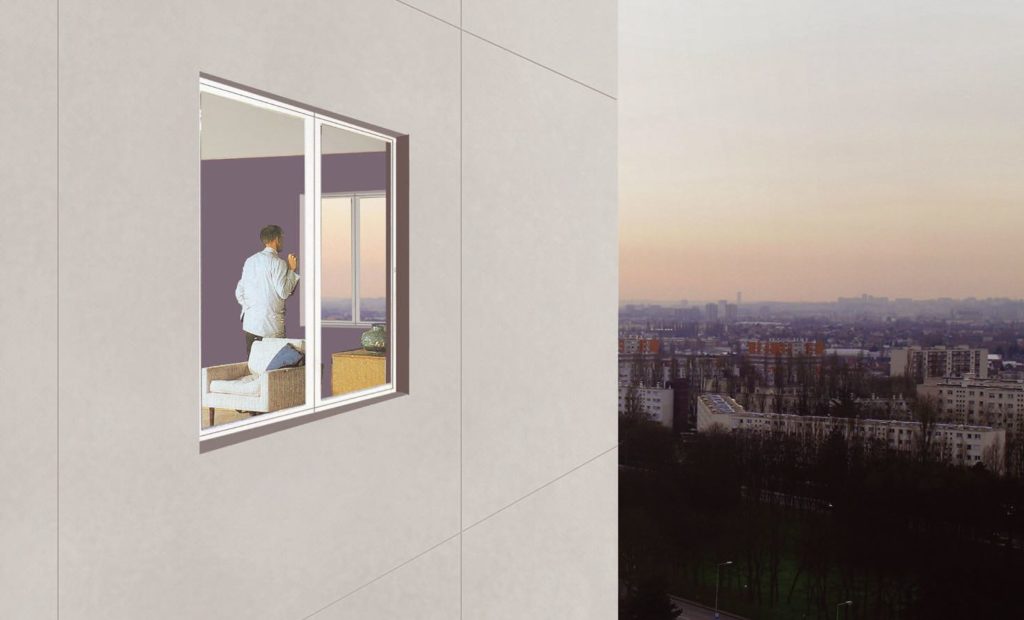 *Principles for rehabilitating Bois-le Prêtre apartment tower, Paris
*Principles for rehabilitating Bois-le Prêtre apartment tower, Paris
Simple, yet full of depth, this architectural language uses a set of design tools inspired by the worlds of cinema, photography, choreography, poetry and modernist reference. Movement and light are seen as in storyboards, therefore are open to unexpected views, sequences, fragments and perceptions.
Next morning interview with Anne Lacaton scene set: two large armchairs and a coffee table in Continental Hotel ground-floor cafe, arranged in front of the window. We are completely absorbed by the view towards the city life on sunny Calea Victoriei Boulevard.
Anne Lacaton`s message is inspiring and persuasive.
A.L.: Maison Latapie, Floriac – our first project. We were skimming a book about the „case study houses”, very shyly, and the clients entered the game, which went on very well. It was very intuitive from our part, but it led us to a very free dimension. They`ve let themselves into play. They and we as well were having this freedom of accepting the unknown. This is why this house is something extraordinary for us! And this, together with the experiences in Africa and in the university, has generated a manner of thinking, of working …
I.Z.V: … this intuitive play with the unknown resembles a Mary Poppins story scene where together with the kids and the “street painter“, the characters enter the unexpected world of the “chalk drawing“ landscape and the 2D reveals a 3D environment…
A.L.: I find very interesting what you are saying, this speaks about what one should observe and how to observe. This is without any doubt the first quality of an architect and that comes out of our formation, which is to see not only the visible situation, but what it might become …
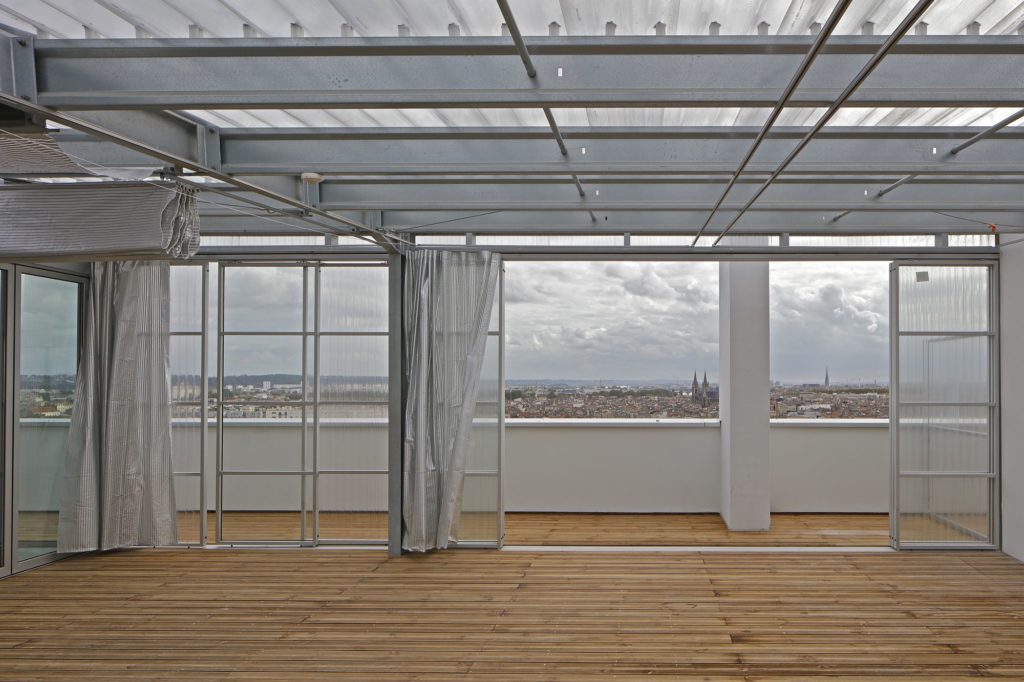 *New penthouse on the roof – 530 dwellings, Bordeaux
*New penthouse on the roof – 530 dwellings, Bordeaux
I.Z.V.: Can we speak in your designs about an `aesthetics` of `the fragment`, le découpage ?
A.L.: Are aesthetics a question in itself, at the same level as the space, the use, the relation?
Aesthetics are often a consequence.
We, architects, we have also to assume entering in this fragility of the unexpected, of risk, of curiosity. It is the delicate part of the project: the poetry, the research, but together with it, the architect`s work must be very rigorous to calibrate all the objectives together with technical constraints, financial ones, laws, regulatory texts. For example, in France (it stands also a little bit for other places), when designing a housing project you must respond to 4000 standards…and to guard this creative attitude as well. Therefore, to combine the two oppositions…
We have to admit that architecture today, is particularly exigent with architects on the matters of responsibility and few other professions – maybe the medical field – bear the same responsibility with immediate sanctions.
I.Z.V.: We can also solve problems, but generate more or less positive effects in time…
A.L.: Yes, we made such an analysis when we worked on the big ensembles, especially the peripheries. In France, it is an often rejected model; therefore we easily assign the failure of the peripheries (the famous “banlieues“) to architecture, but I believe it is a little bit abusive. The architecture – even the most military one, the most authoritarian one or the one that generates no interest– we can transform, embezzle, dulcify. It is not the architecture in itself that has power; there are those who used it in order to impose their power. The big ensembles were architecture of the wellbeing, of Modernity, meant to offer better dwellings for everyone. The problem is that they were often unfinished, that the equipment, the facilities didn`t follow, so the big ensembles remained often as isolated and poorly equipped residential areas. That created social problems difficult to solve. As architects we can transform buildings, the neighborhood, but we cannot solve the social problems that have been dragging on for years: the abandoned by collectivities problem of education in certain neighborhoods, the unemployment.
But as architects, we can contribute in improving each one`s life framework.
Architecture is also about giving freedom…
I.Z.V: Domesticity, freedom of use, re-use, urban vernacular, light, appropriation of space (As described by Neil Leach in the article “Belonging“, AA Files, no.49, 2003.) – how did your studio approached the theme of the „530 life stories (histoires de la vie privée)” of the Bordeaux project?
A.L.: I believe it is the question of „what are the conditions that favor the appropriation and freedom”, because there are spaces that give appropriation and spaces that don`t. There is this question of freeing the space and the materials of a pre-determined aesthetic. Our objective is to produce a quality of space, that allows the settlement of the dweller, and all appropriation will add value. In the photos I showed at the conference, the value is mostly linked to what people do out of that space, how they occupy it, customize it.
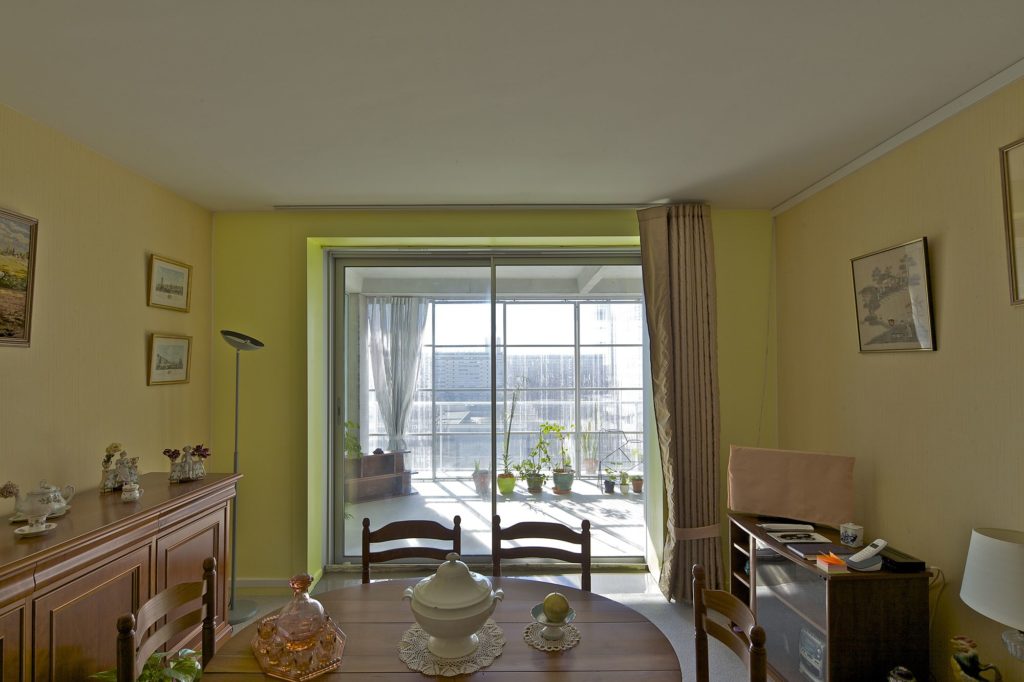 *530 stories of daily life, A series by Philippe Ruault about the ways the units are furbsished and inhabited. Apartment 1
*530 stories of daily life, A series by Philippe Ruault about the ways the units are furbsished and inhabited. Apartment 1
Each one does it in a different manner and that enriches the project.
It is a manner of conceiving from `the interior towards the exterior`.
We always start from the interior of a situation. There are places where beauty is obvious and places where one has to open one`s eyes in order to find it.
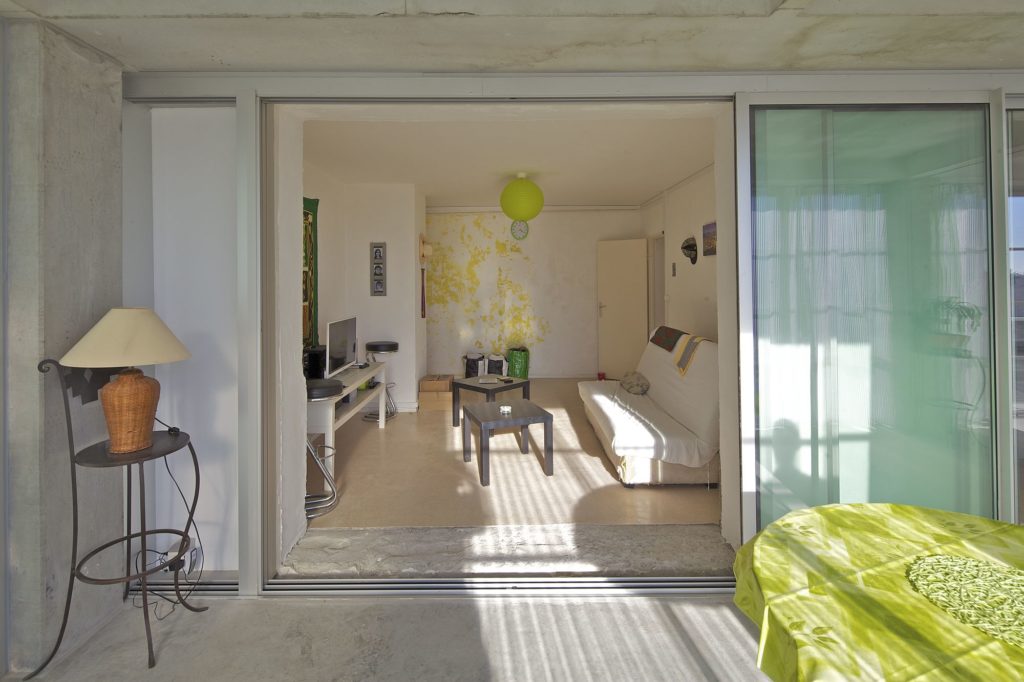 *Apartment 2
*Apartment 2
The beauty there, in “530 dwellings in Bordeaux“ is found within, also in their history: the photos are made by Philippe Ruault, a photographer with whom we have been collaborating for a long time.
Not only us who are familiar with the situation, but anyone who sees these images is surprised and also touched, astired at seeing so much diversity, affection within those walls; so much value, personal involvement, invested by people to create that interior.
The inhabitants know that no one loves their building seen from the outside, but, when they are inside they put there all their personality, their passions, their tastes, to beautify their private space. It`s an incredible history of the private space.
The dwelling – the home – is the first dignity of a person.Therefore, the people that do not have a home are outside society. Undoubtedly, it is the most precious thing that exists for people – having a home – and it is why they put their personality inside. This perception of a building is extremely important. Do not view it from afar, as an object, but enter inside, to see how it is inhabited. It is for this that we have made this collection of interior images. To reverse the view. It is the wise manner to observe and see things.
I.Z.V.: How did cinematography influenced your work in understanding spaces? You mentioned “2 ou 3 choses que je sais d`elle“, Jean-Luc Godard’s, 1967 movie.
A.L.: There has been a very strong analogy between the conception of architecture, the conception of a project and the cinematographic work. It is a `way of doing` of the film director that interests us a lot, because the script is primarily built around the actors, the people. There is always a story that links the people and the places, and the director is always closer to the actor or group of actors. The film director builds his movie upon `a series of micro-sequences` and there is always `movement`: each sequence creates spaces. These sequences do not have in general a spatial continuity in reality or the real proximity. It is the montage work, which creates unity, which fabricates a place, composed of all those sequences. Actually there are `fragments of space`, and the conception of the project is the assembly and the way we pass from one fragment to the other, how we create joints, thresholds.
For us it is “the production of space“ and architecture. It is thinking from the interior.
In relation to this, the façades intervene as moments of particular threshold, `between the inside and outside`, between the exterior and interior climate, between very bright and less bright spaces, between view and no view, between proximity and distance.
This is where the cinematographic work interests us, in the assembly of fragments that build a space, a time, movement.
We use this design method with our students – that is to build up a collection of fragments of spaces. Each fragment speaks about a quality of the space: usage, relation with other spaces, atmospheres, sensations…
I.Z.V.: Can we consider the `ground floor` an extension between the urban scale and the architectural scale?
A.L.: We are more interested in the notion of `ground` than the notion of `floor` and it is an important difference. The `floor` has limits of use, given by the characteristics of its construction. A `ground` has an enormously bigger resistance, almost unlimited.
In our projects, we mostly research to create `ground` or `grounds`, especially in the city, where one must multiply it. Therefore, how can one multiply on the vertical the ground floors, the ground? It is what we did at Architecture School of Nantes. We created an infrastructure of grounds linked by a system of ramps and stairs of great capacity. Once this structure is established, which could find many functions, the function of the School of Architecture is put inside. It represents a temporality of the life of the building. The function is established through an intermediary structure, more lightweight, built in the base infrastructure, which can support it without modification or reinforcement. The intermediary structure is modifiable, detachable, expanding, and reducible. It occupies 50% of the infrastructure volume, generating intermediary volumes, without function, that create more appropriation space.
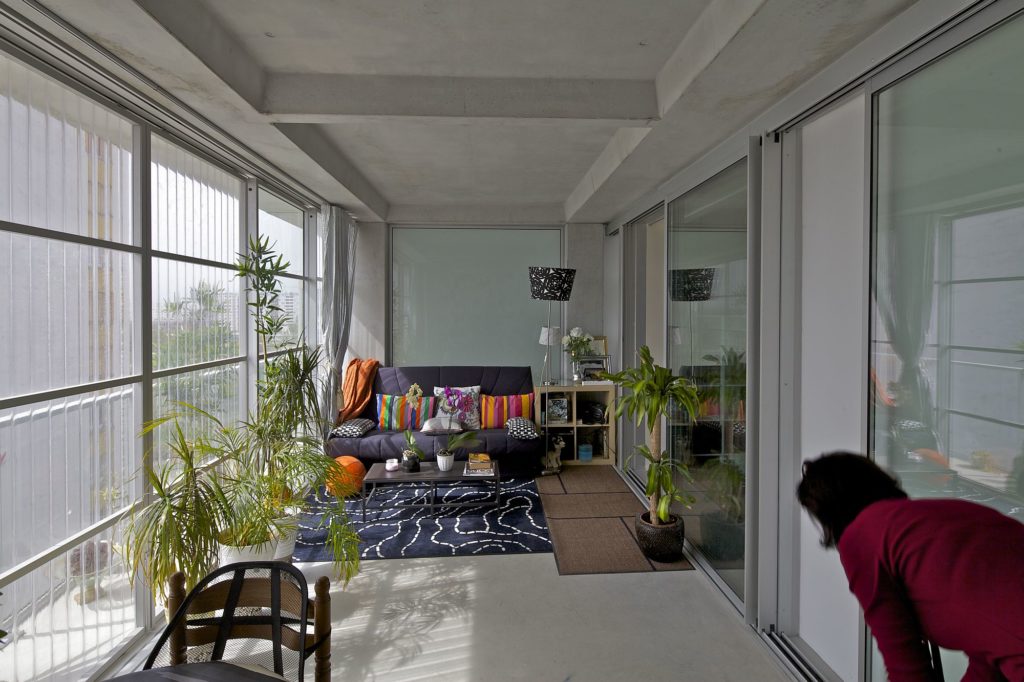 *One of the new winter gardens, 530 dwellings – Bordeaux
*One of the new winter gardens, 530 dwellings – Bordeaux
Concerning film and photography, I believe that is really important to give representation of a real scale, the capacity of the project to responds to the needs. At the same time, we are extremely skeptic about virtual images that are more real than reality. In the project phase, we like the collage principle, that associates, superposes, mixes, real photos and drawn images.
Representation takes a very important place. An architect must pay attention at not representing the project, which is still in the process of elaboration in a manner that is more real than reality itself. One must respect the phases of the project. During the time of the project, nothing is finished, there are still possible directions, and there are things already mentioned and some to come. The representation must be in coherence with that state of mind. One must defend the time to make the projects.
I.Z.V.: What are your advices for an intelligent communication of the young architect with investors and public authorities?
A.L.: We have worked until now, almost entirely for public clients. In a general manner their intention is to build for people, for the public interest. There is no direct profit notion, but mostly a general interest.
For investors it is not the same thing, the objective is profitability. If that becomes too predominant, the projects find themselves very conditioned, it becomes difficult for the architect to assert fundamental values, such as more generous spaces, for example for housing.
What we can say to young architects is to have faith in them, to have convictions and to love what they do, to be happy in their work. It is also about being ready, to be able to place themselves in relation to a certain matter, politically, personally, humanly. Also, the more exigent and rigorous we are on the economic, technical matters, etc. the more creative we can be. It is a lesson from experience.
I.Z.V.: This means to succeed in giving freedom of use notwithstanding the limits.
A.L.: Yes, and also for us, to give freedom of conception to ourselves.
I.Z.V.: And you succeeded in balancing two opposed directions: `the villa` and `simplicity`, therefore to offer `a luxury`.
A.L.: Yes, it is the question of luxuryYes, it is about giving comfort, pleasure…
A PLUS.
A PLUS of freedom…
A PLUS of pleasure….
A PLUS of generosity…
A PLUS of wellbeing…
A PLUS of sky…
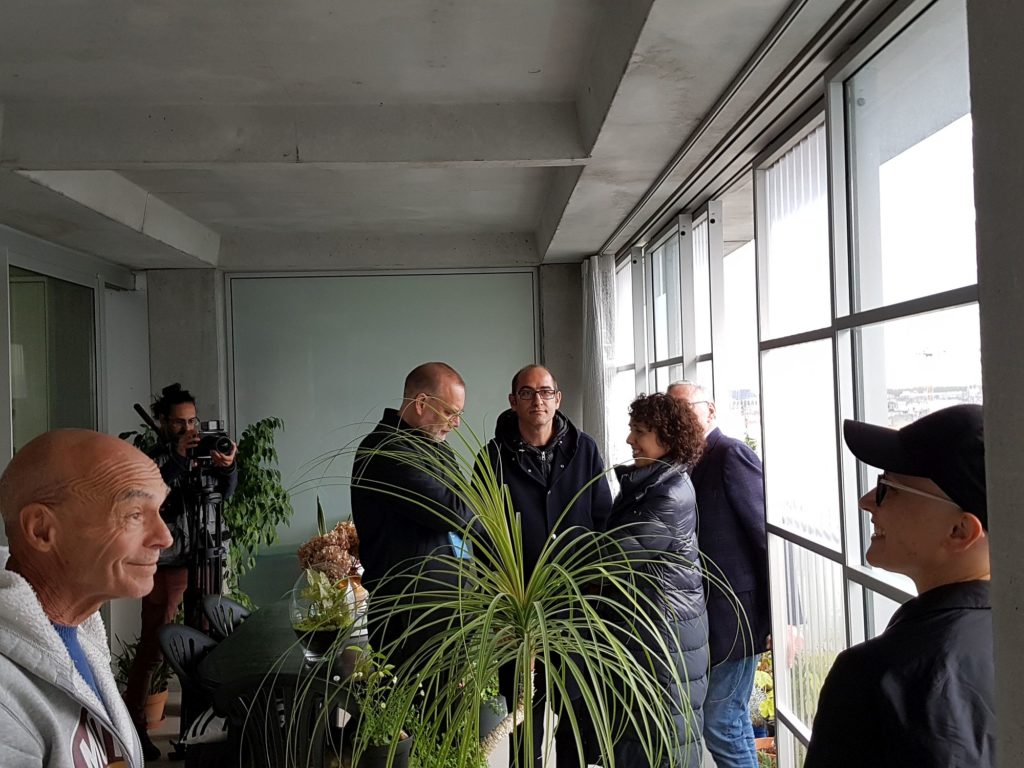 *The jury visiting one of the inhabitants – 530 dwellings in Bordeaux. Foto: Ștefan Ghenciulescu
*The jury visiting one of the inhabitants – 530 dwellings in Bordeaux. Foto: Ștefan Ghenciulescu

