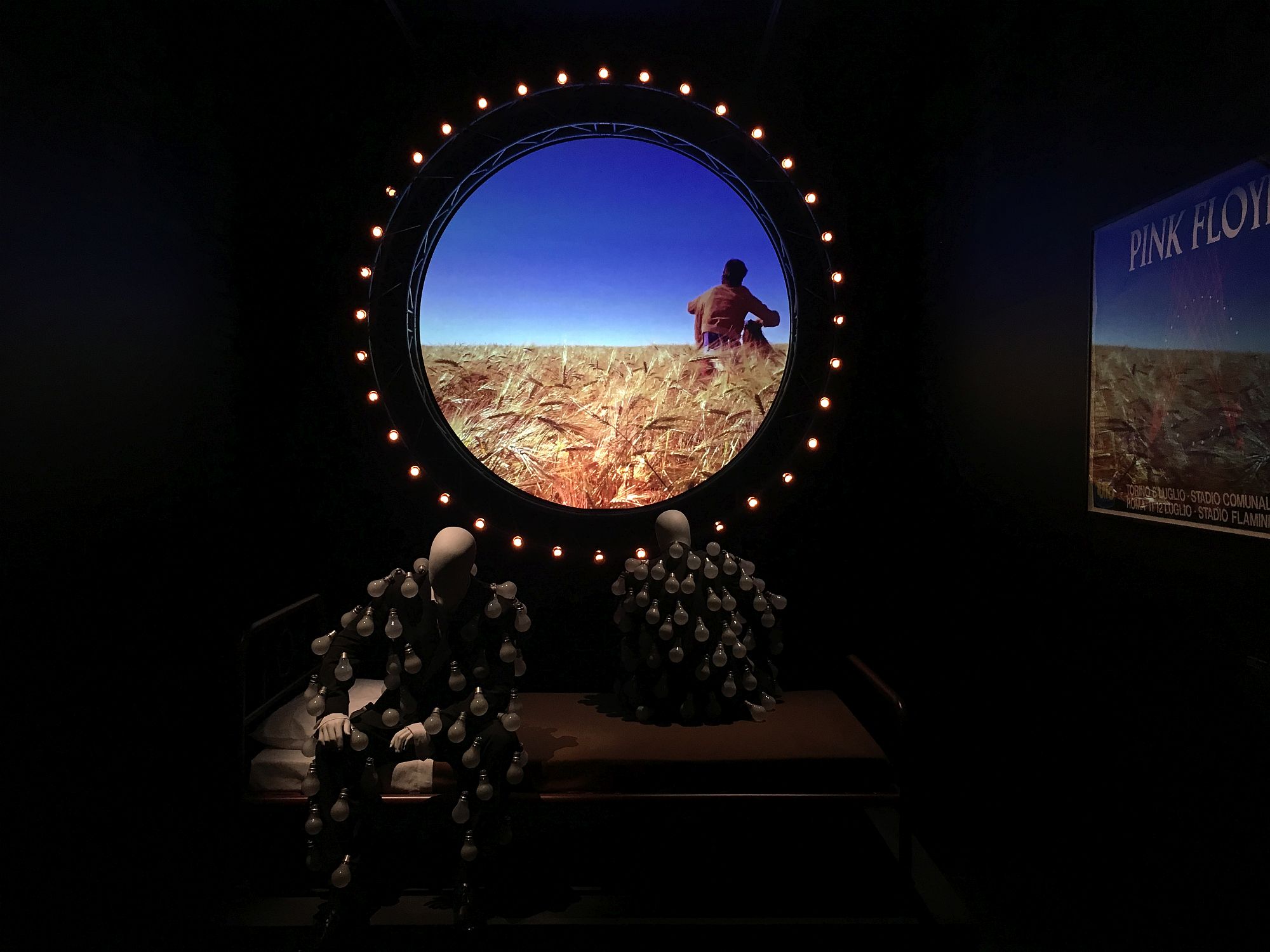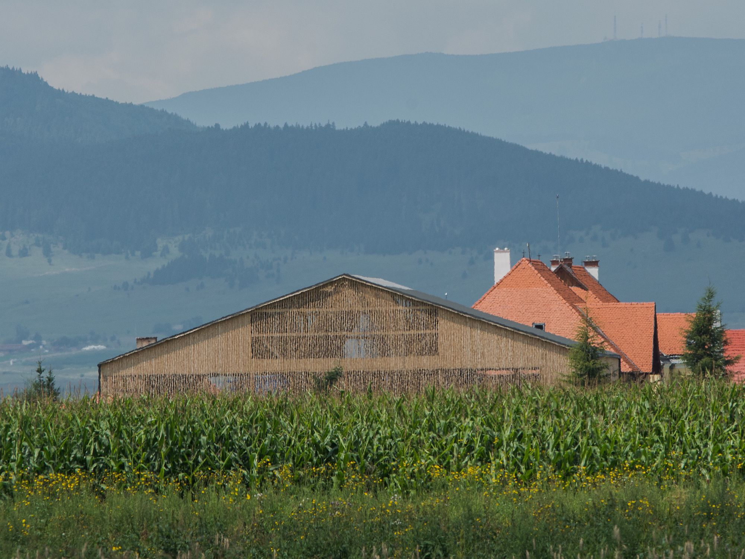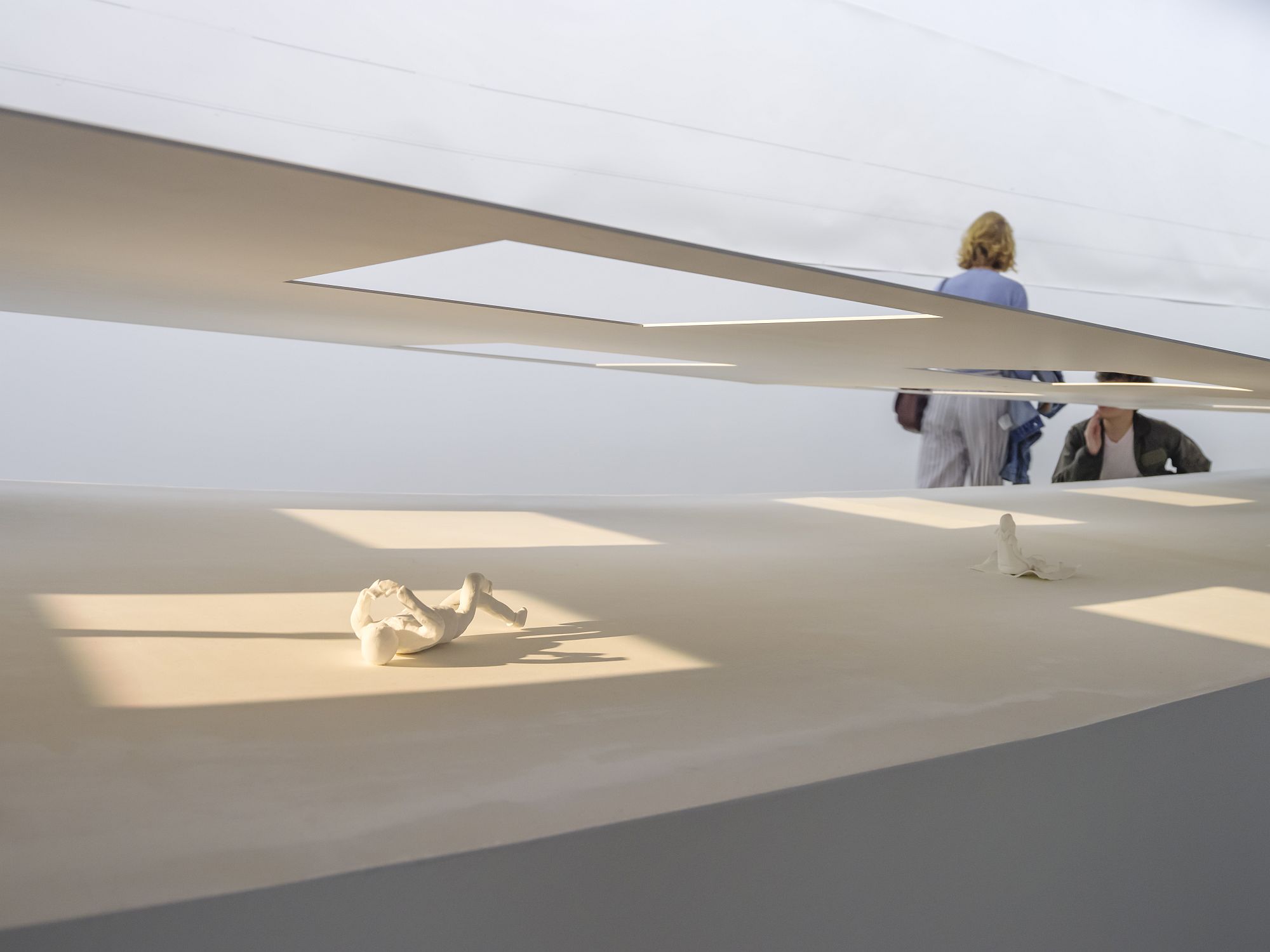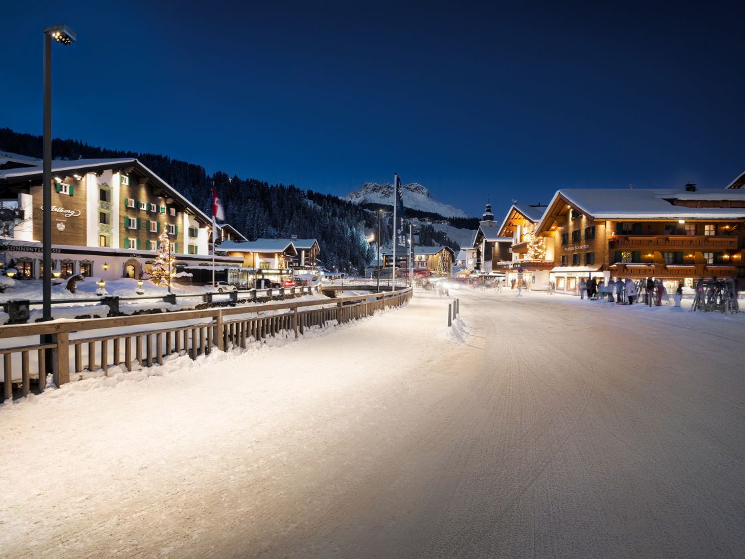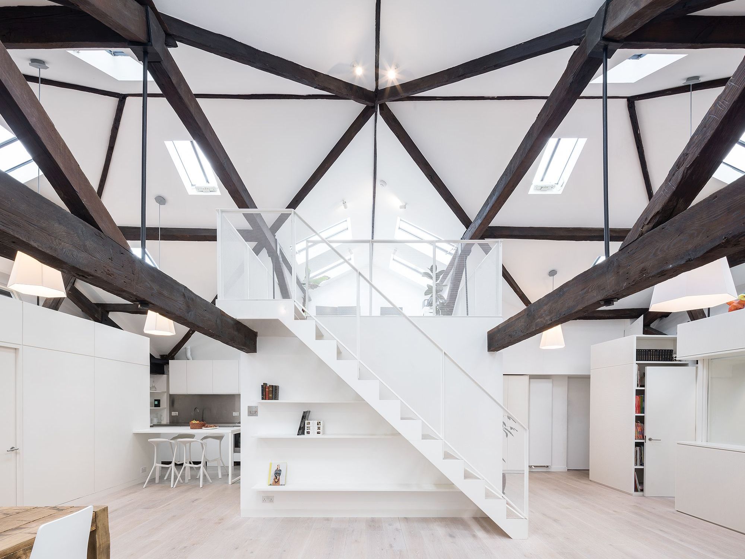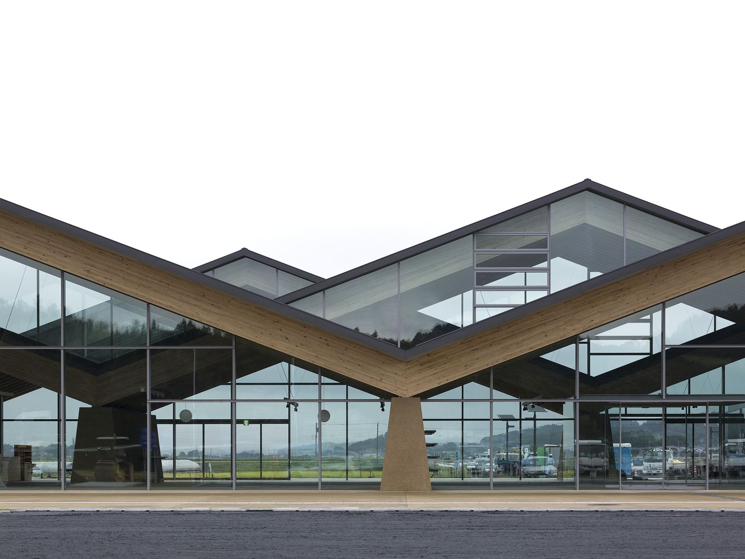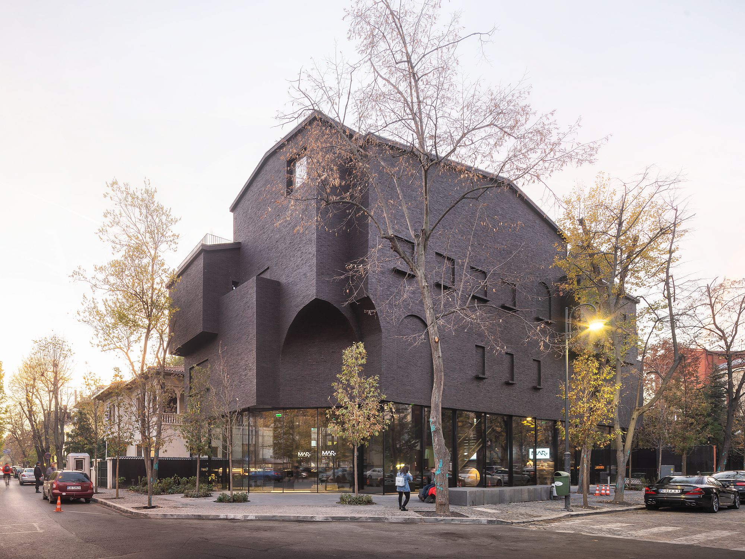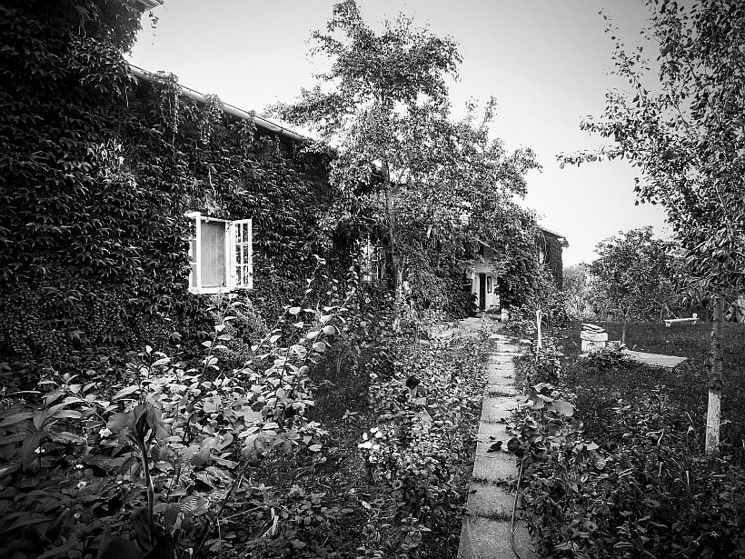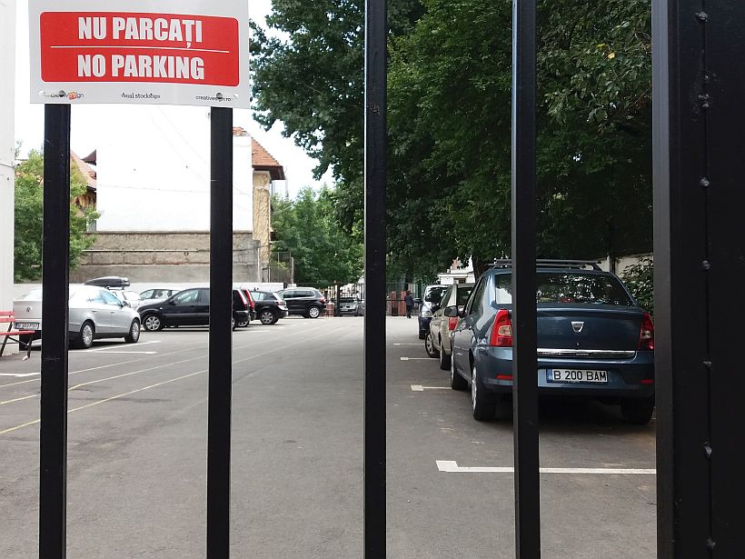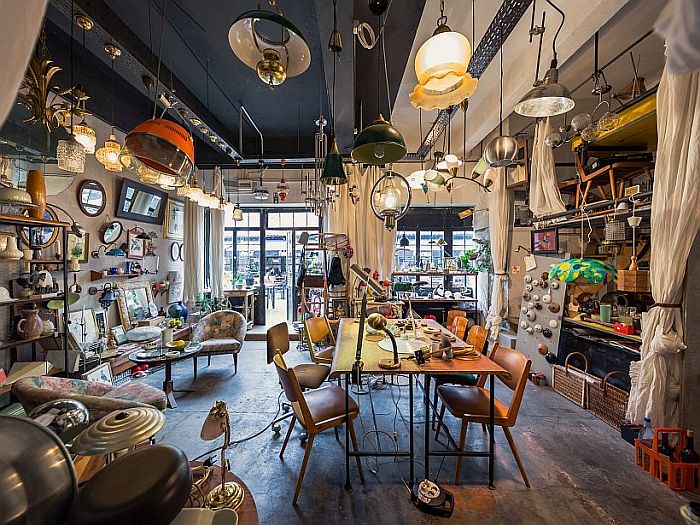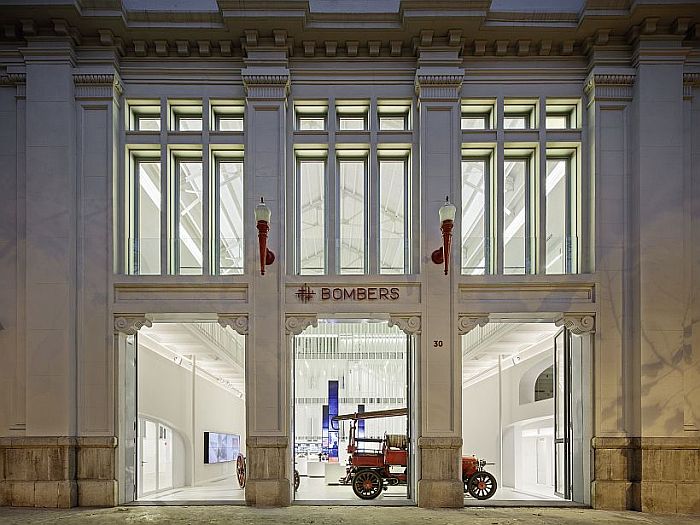Text: Ștefan Ghenciulescu
Photo: Georgiana Ghenciulescu, Ștefan Ghenciulescu
No, I did not cry at the exhibition. Well, I teared up a bit, at the end, when, after a “silent disco” tour, when each visitor was practically alone with the exhibits and the music and talks coming from the wireless headsets, we arrived in a large round room where you could see on a circular screen a loop with the end ofone of their last concerts, including David Gilmour – the one from back then and the only one – thanking the audience.

