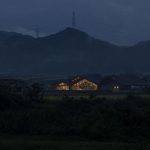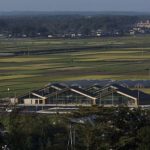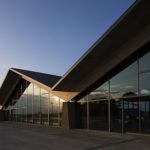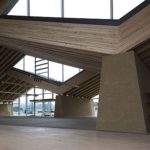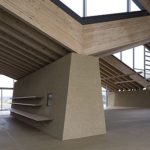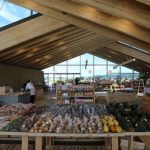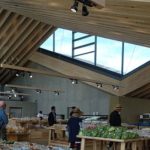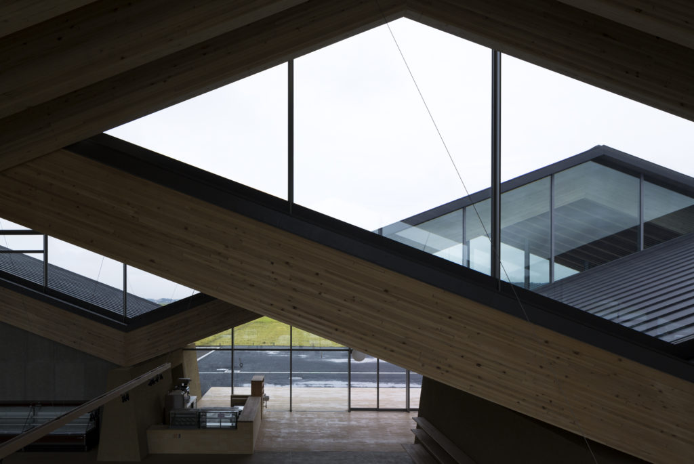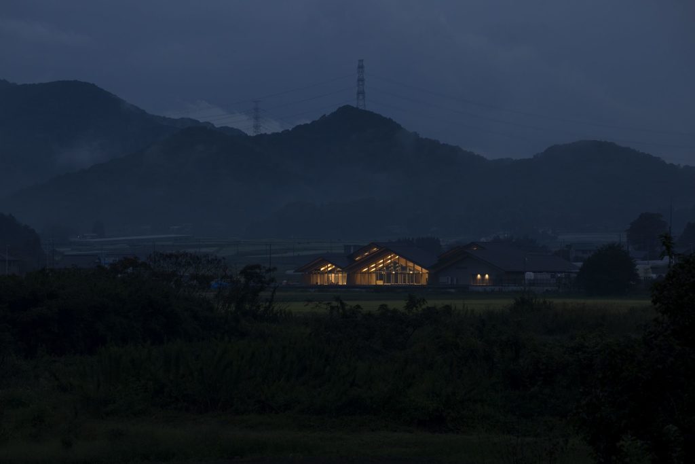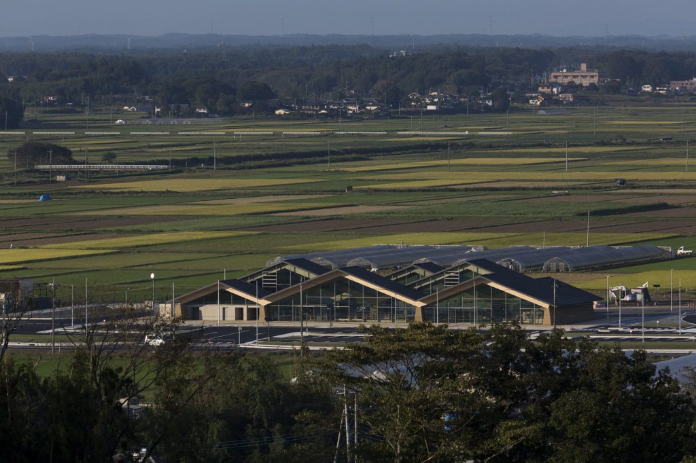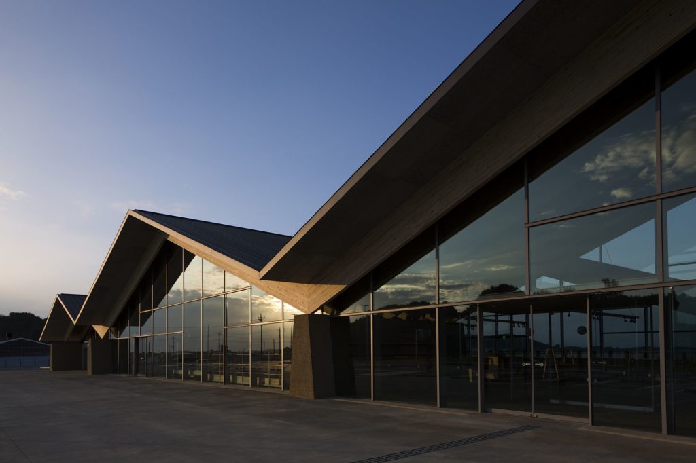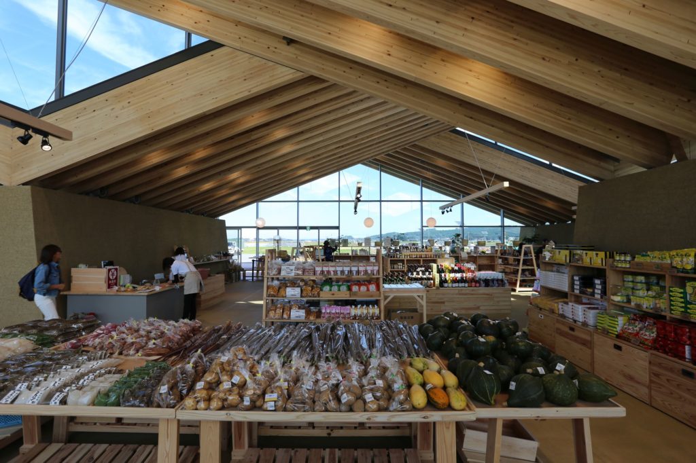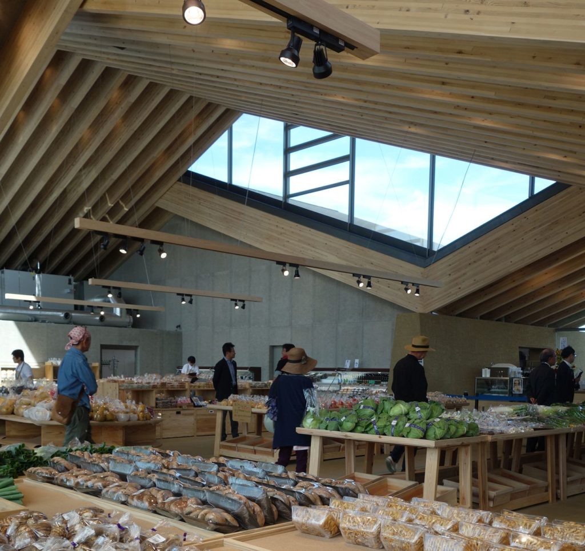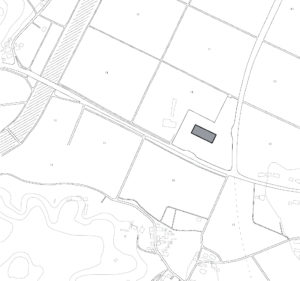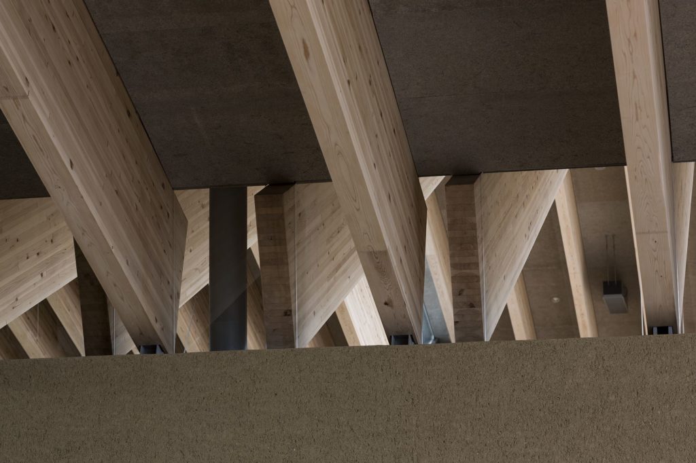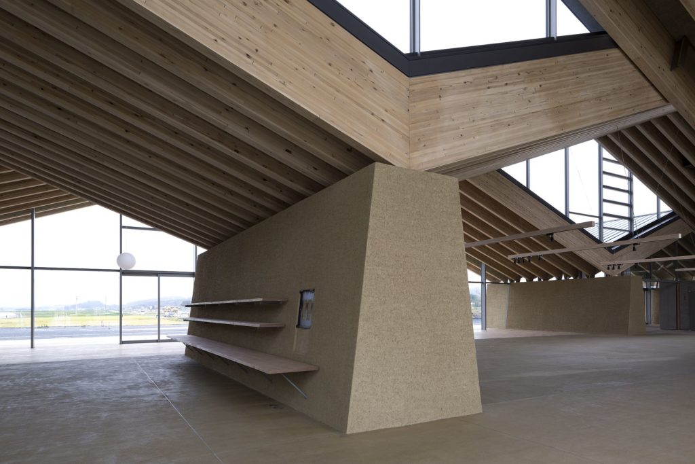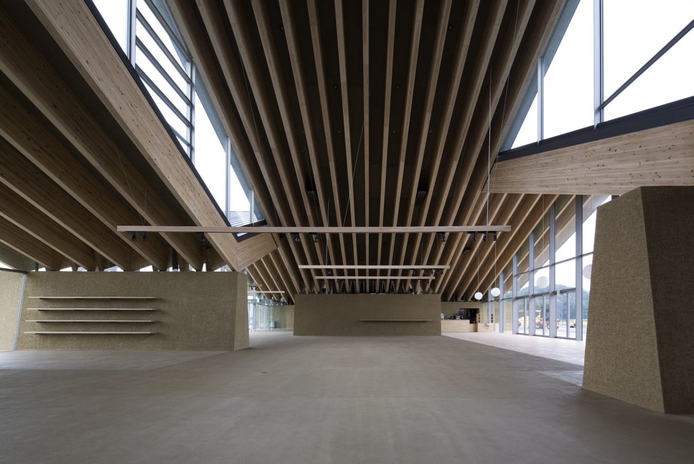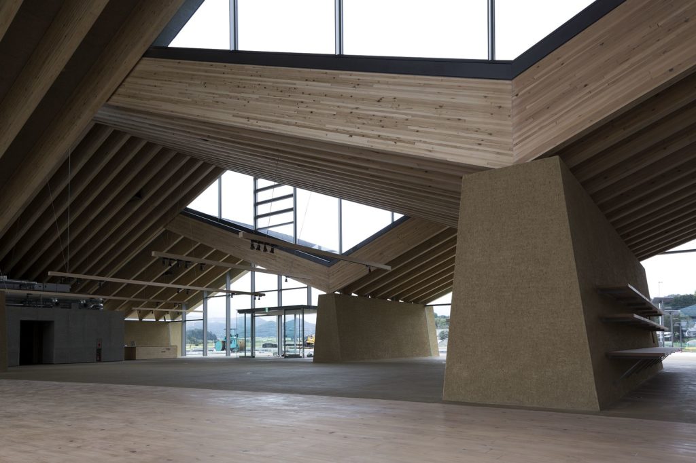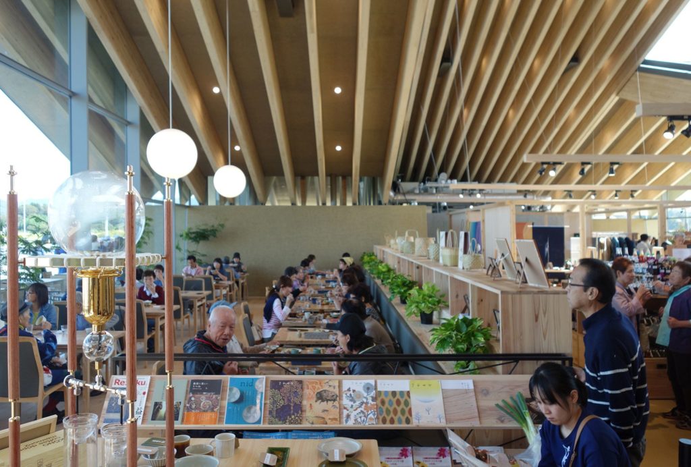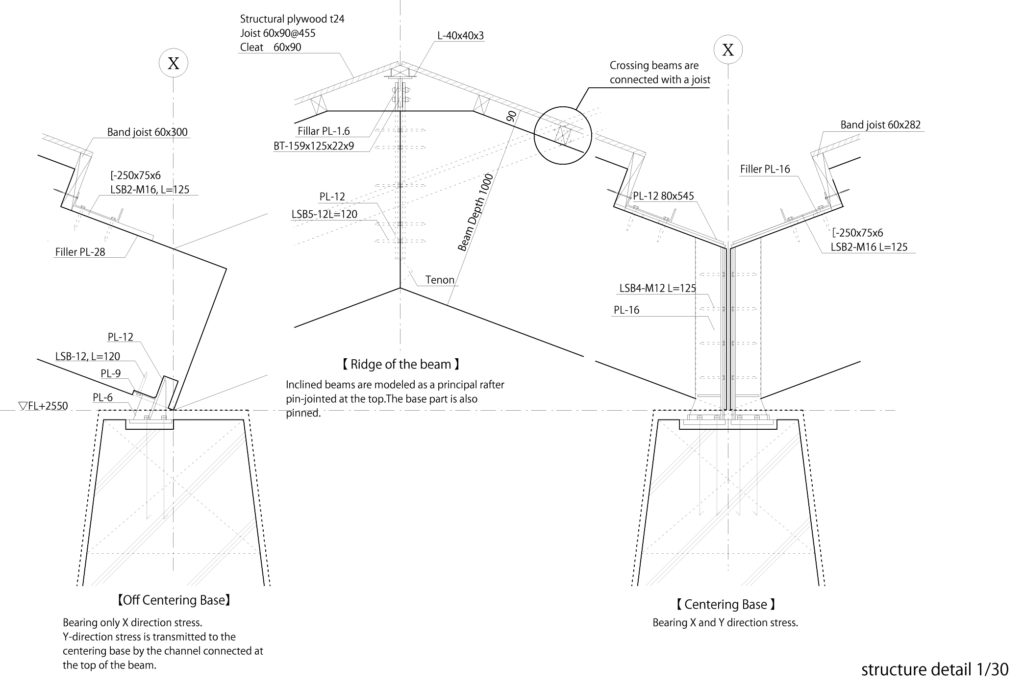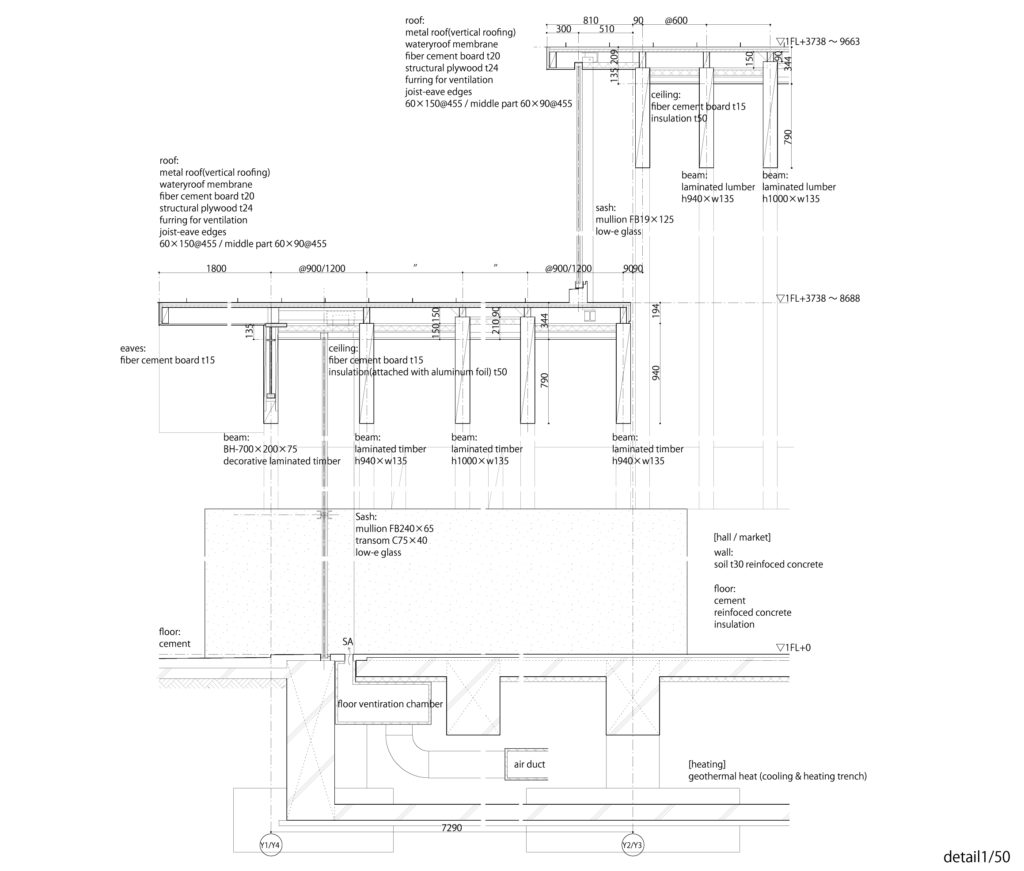Project: Mount Fuji Architecture Studio
Text: Masahiro Harada
Foto: Mitsumasa Fujitsuka & Mount Fuji Architects Studio
Roadside
Intro: Yoshihide Kobanawa
Research cooperation: Hideo Yokota
A roadside station, both in Europe, and in America, is basically a place organized by the side of a road or highway, including at least a parking and toilets. This is the starting point for the add-ons – shower facilities, gas station, shops of all kinds (up to shopping centers), accommodation, restaurants, and bars. Sometimes, when the station is very close to an important tourist attraction, it can integrate an information centre and ticketing. But through the very way they were designed, they mostly serve the respective road, and their connection to the territory is limited to the payment of taxes and the hiring of mainly locally-dwelling personnel. Well, in Japan, roadside stations (道の駅- michi no eki in Japanese) are much more than that.
Started as an experiment in 1991, they now make-up a nationwide network of 1134 places. They serve not only the road, but also the local community. They aim to develop both the number of tourists and the regional industry, and they are designed to express and illustrate a place’s particularities, its natural and cultural values (including its intangible heritage). Registration of a road station is made to the Ministry of Land, Infrastructure, Transport and Tourism, and construction costs are generally carried by the country, the prefecture and the town.
According to the official website, besides their position by a main road, all michi no eki share the following components: “rest” – free 24-hour parking, toilets, etc.; “community” – promoting interaction with the region, buying local products (agricultural, but also arts and crafts), meetings, events, courses and workshops – it is very important that these spaces be also used by the locals; and, finally, “information” – for the road, but also tourism – and sometimes health-related functions. In recent years, the projects which focused on invigorating local communities such as agriculture, welfare, disaster prevention and culture are increasing.
The idea may only seem possible in the context of the Japanese society. This is not necessarily true, as proven by the World Bank project to build centres similar to the michi no eki, in developing countries, precisely as a tool to reduce poverty, to create jobs, to integrate infrastructure with social projects, etc. And, very importantly, to preserve identity. (See, for instance, here)
Mashiko town road station was designed by MOUNT FUJI ARCHITECTS STUDIO, after winning a competition. The project completed in 2016 received in 2017 the JIA (The Japan Institute of Architects) Grand Prix, one of the most important architectural awards in Japan.
Mashiko town lies in Tochigi prefecture, has a population of 25,000 and is known as a pottery town. The road station is designed as a apart and a symbol of the beautiful mountains landscape. It does not just fit into the landscape, it represents a region’s character. It built up an abstract landscape and a part of a culture.
According to Mashiko Mayor Tomoyuki Otsuka, “the town was damaged economically by the withdrawal of a big factory, but also by natural disasters: the Great East Japan Earthquake and, for for three consecutive years since 2011, large typhoons. From now on, I would like to activate industry and tourism by using our own valuable resources, mainly agriculture and pottery. A road station boosts employment, also because it leads to the creation of new industries.
The biggest reason why this architectural idea won the competition is because it is a design for regional character. We needed a suitable facility for this place, this landscape and this community.”
The manager of the road station, Tomonori Kanda told me he met a lot of times with the architects, discussing the use and the character of the building, even from the early stages of programming and design.
There are three to four times more users of the station than expected, and, since its completion, the annual agricultural production of the town increased by about 2 million euros. It can be said that the process in which the local community united and built architecture has been very successful.
An Architecture of Scenery
Mashiko in Tochigi is well-known for the Mingei (folk crafts) movement, especially in ceramic art. We have visited its southern region for countless times before and during the roadside station project. The site is surrounded by expansive rural grounds, mainly farming fields, against the background of serene hills that enclose and differentiate this world from the rest of the universe.
*Situation plan
As a local promotion facility, the roadside station had to make the region’s attractions clearly expressed to visitors, while also functioning as a symbol and a landmark that local people could identify with. Our main idea was to design a building that would rely on local forms and materials. The main design elements are the roof structure covering the entire space, the Doma (earth floor), and the earth-connected walls.
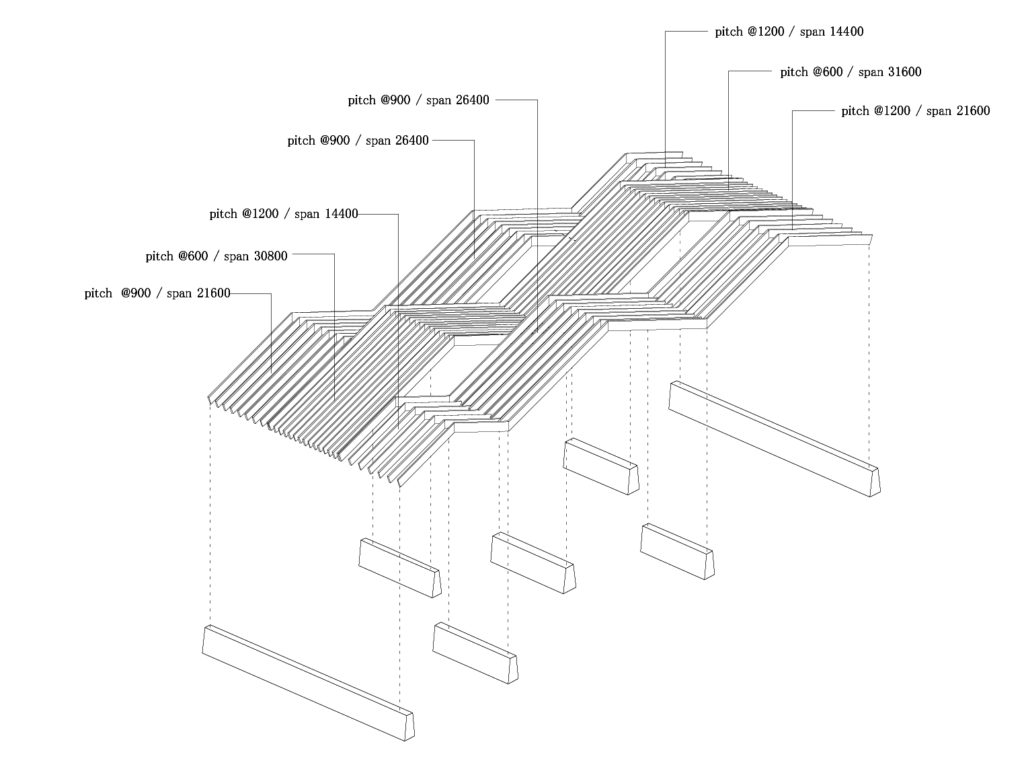 *Design diagram – structure and space
*Design diagram – structure and space
The roofscape refers to the landscape of the surrounding mountains, its slope following their ridges. The three rows of roofs fluctuate with a phase difference, which prevents them from becoming a planar background while also ensuring transparency and a sense of spaciousness.
The largest span in the structure approaches 35 m, and the wood for the whole structure is locally sourced. The so-called Yamizo cedar was processed by a local laminated timber factory.
If the roof takes after the distant mountains, the trapezoidal walls symbolically extend the ground. They were plastered with on-site soil, and thus seem to rise directly from the Doma.
The latter’s massiveness, not unlike the one of a sumo ring, embodies the town’s slogan, namely ‘hospitality of the land’; the term shows that Mashiko was characterized by ‘blessings of the land’ such as pottery and agricultural products.
The interior was defined by the timber structure in line with the mountainous rhythm and by the supporting walls that were arranged discretely to properly divide the space. The sequence resembling a stroll to the folds of the mountains nearby was created by variations in the size of spaces, and by the natural light brought down by the clerestories born from the roof phase difference.
A non-homogenous encounter with the products displayed is produced.
Furthermore, the big openings on the gable connect the interior spaces with the fields and mountains that stretch before them, thus establishing a direct relationship between the tasted food and the visual scenery.
Such architecture can add to and also express the essence of a landscape in both symbolic and experiential terms. Similar to ceramic art, we like to think of it as a second nature, recreated through people’s interpretation of the landscape.
Our aim was a landscape-created architecture that should, in turn, create the landscape.
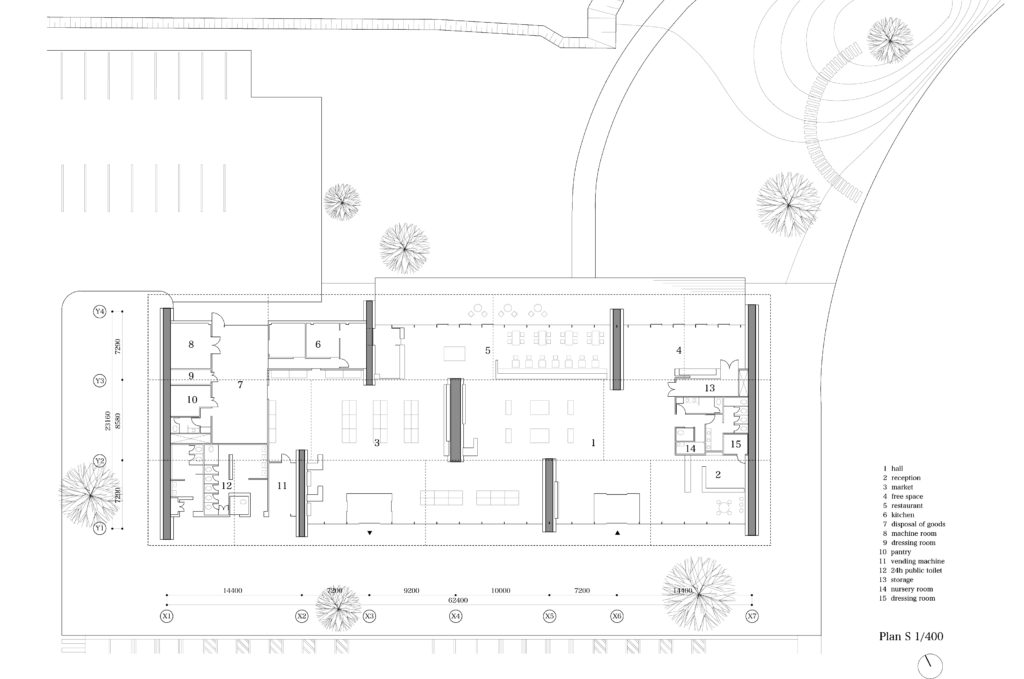 *Plan. 1.Hall. 2. Reception. 3. market. 4. Free space. 5. Restaurant. 6. Kitchen. 7. Disposal of goods. 8.Machine room. 9.Dressing room. 10.Pantry. 11.Vending machine. 12.24 h public toilet. 13. Storage.14. Nursery room. 15. Dressing room.
*Plan. 1.Hall. 2. Reception. 3. market. 4. Free space. 5. Restaurant. 6. Kitchen. 7. Disposal of goods. 8.Machine room. 9.Dressing room. 10.Pantry. 11.Vending machine. 12.24 h public toilet. 13. Storage.14. Nursery room. 15. Dressing room.
Info & credit
Title: Roadside Station in Mashiko
Design:Mount Fuji Architects Studio
Structural engineering: Arup
MEP: Tetens Engineering Co
Buildings General Contractor : Kumagai Gumi Co
Site area: 18,011.88m2
Building area :1595.26m2
Total floor area:1328.84m2

