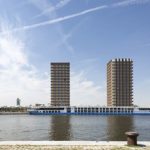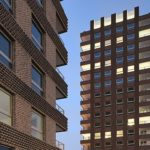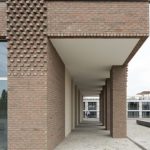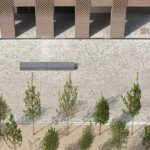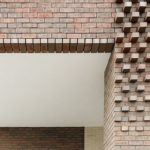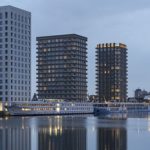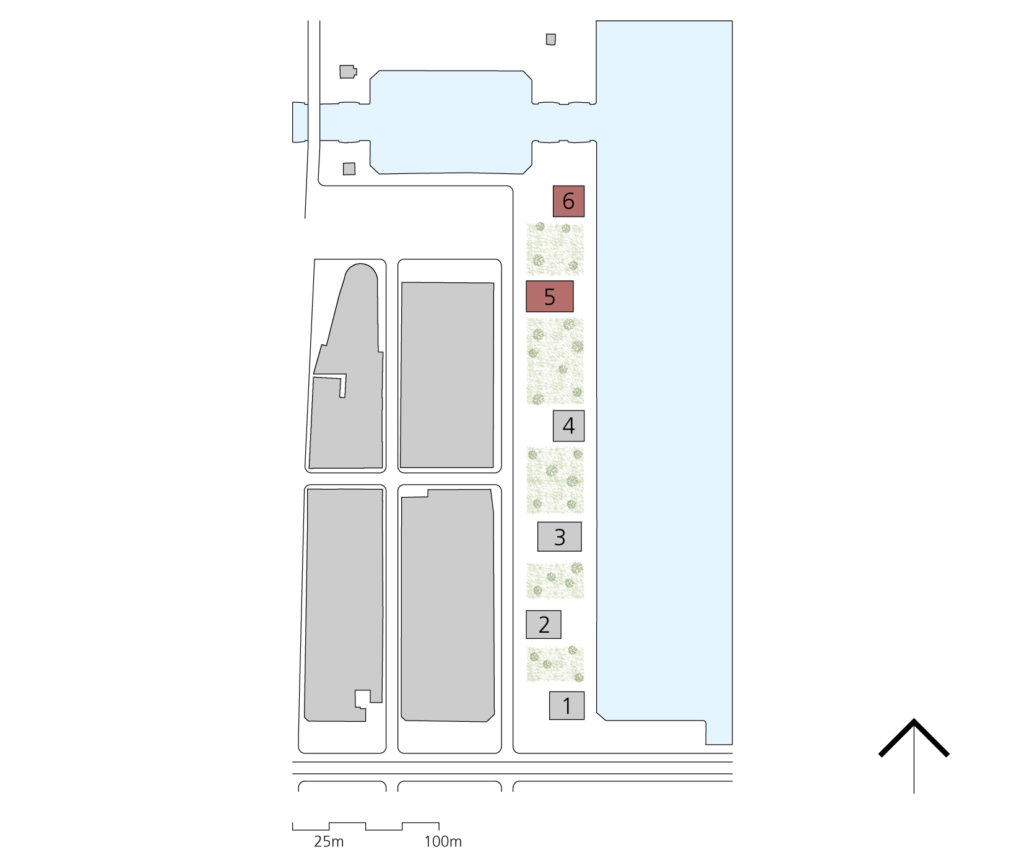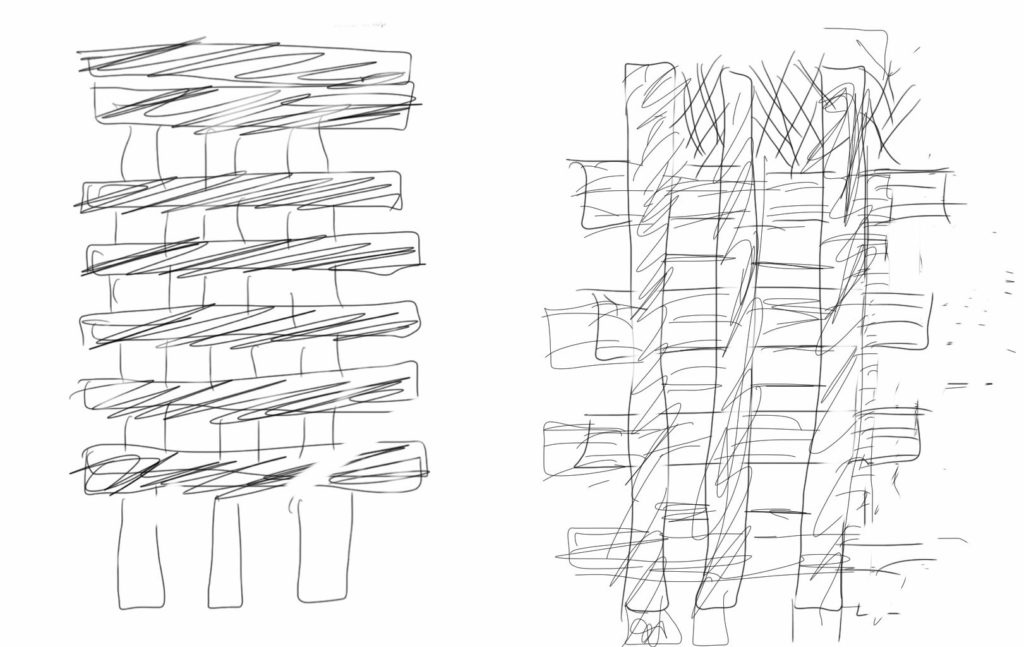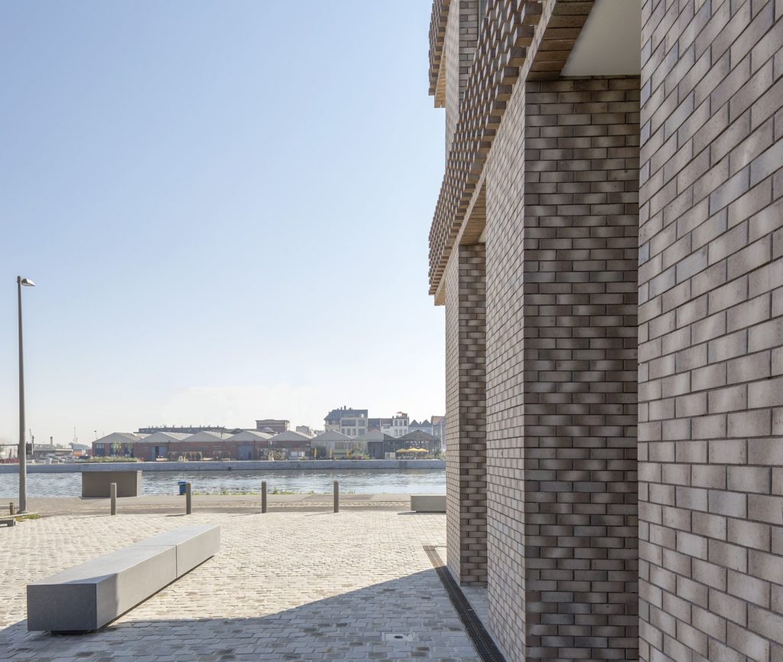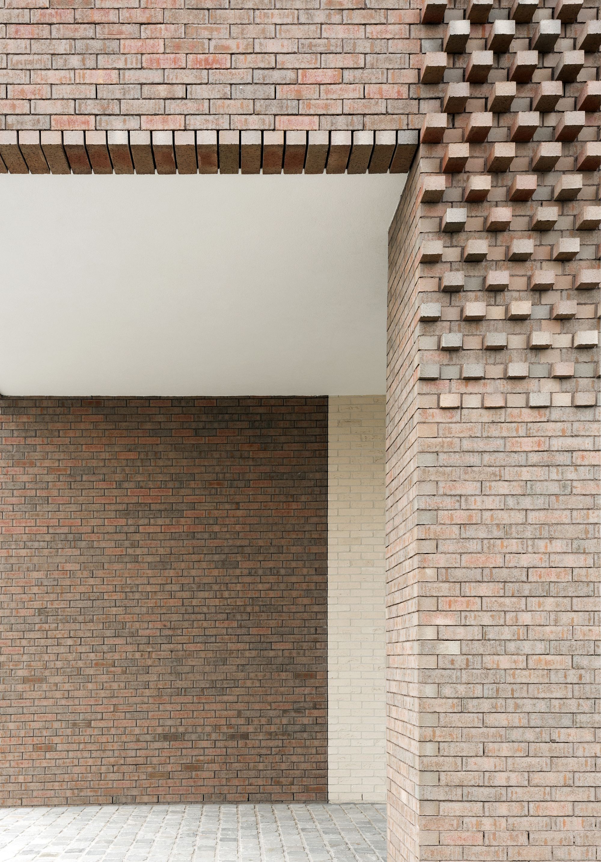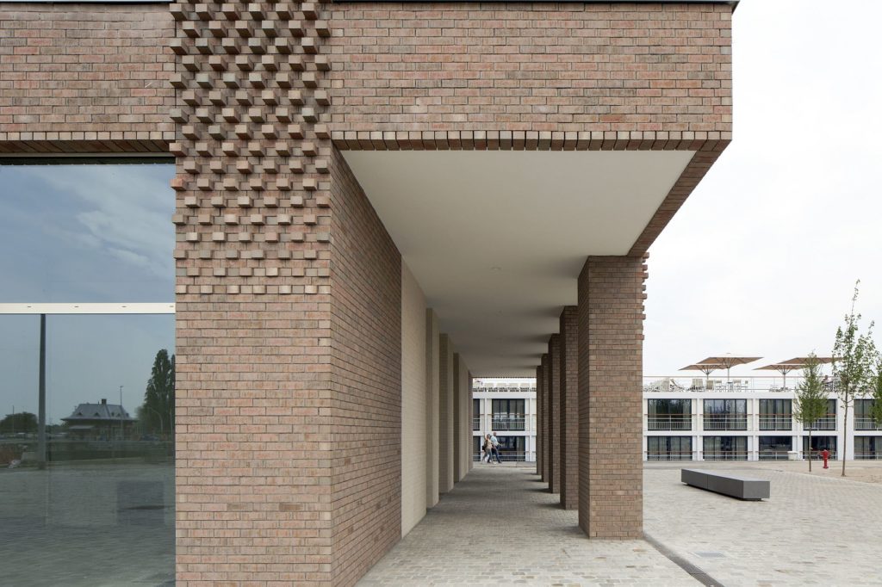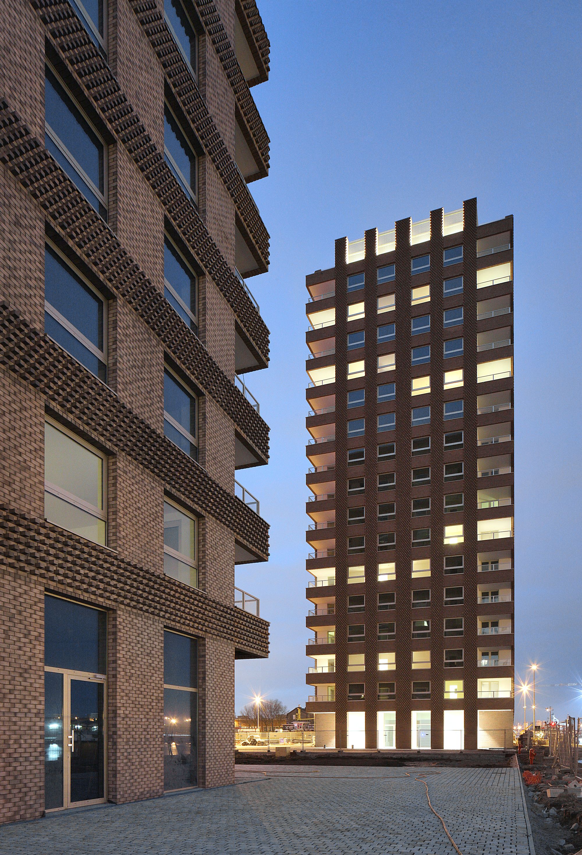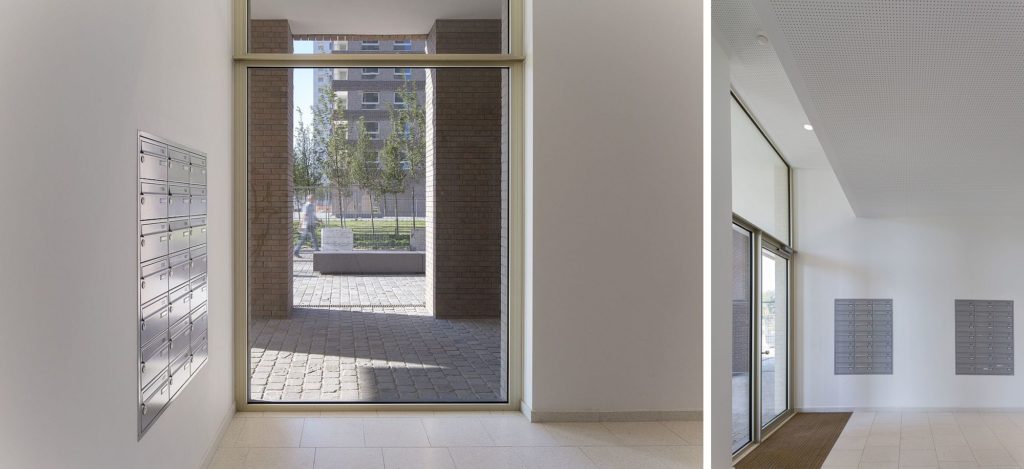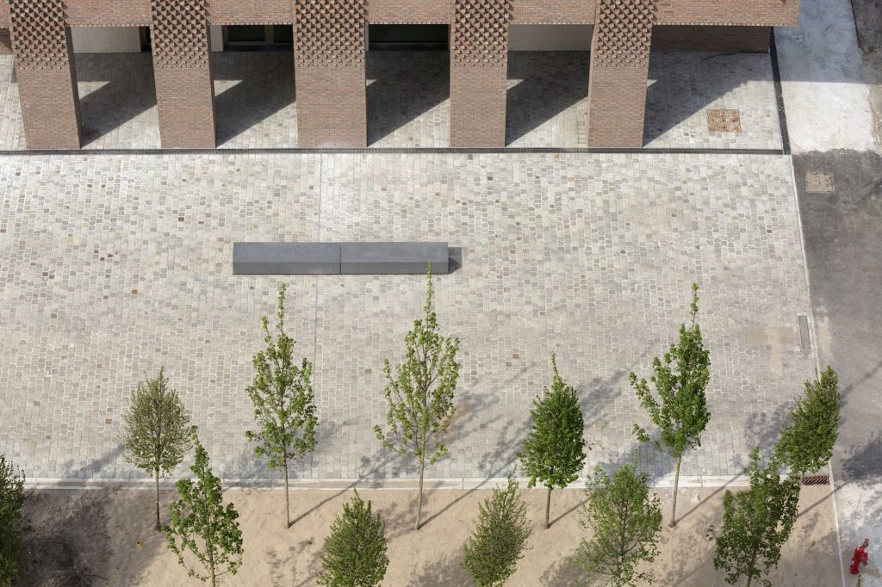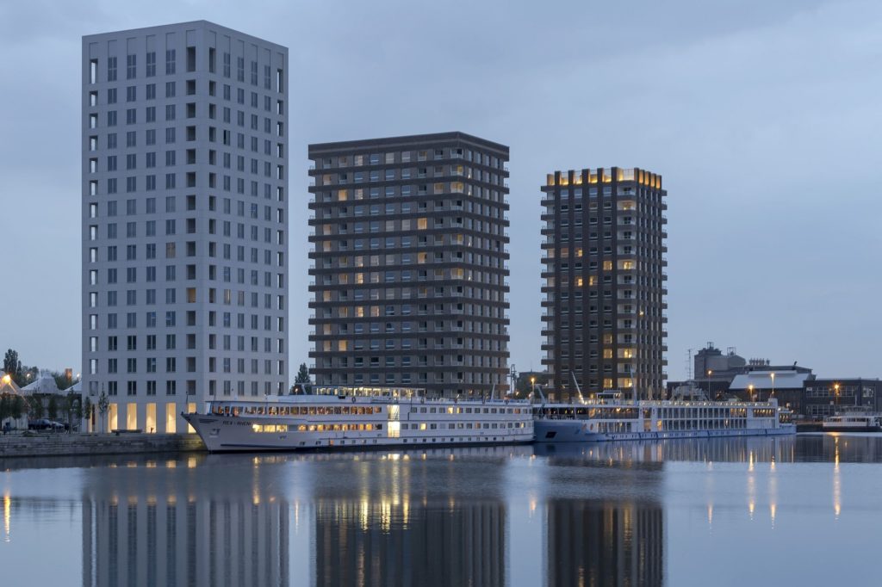Text: Tony Fretton Architects
Foto: Peter cook, Philippe Dujardin
As part of the extensive redevelopment of the Antwerp Docks, six residential towers are ranged along the waterfront of the Westkaai.
The planning regulations stipulated their outline form and position. Each pair of towers was required to be related but different, like twins. Technical equipment at roof level had to be integrated within the façade. Parking was restricted to the underground with it s access incorporated within the footprint of the building. The remaining area was handed back to the city as a landscaped public park.
The two towers closest to the city were completed by Basel practice Diener and Diener in 2009. The irregular fenestration and subtle colour differences of their glass facades provide the monumental quality required by the urban design, but they also have unexpected similarities to the colour and window patterns of the smaller scale dockland buildings in the wider vicinity.
For the centre of the range, David Chipperfield Architects have designed a pair of calm and stylistically self-contained towers in the same fine white pre-cast concrete of their building in the Novartis campus in Basel.
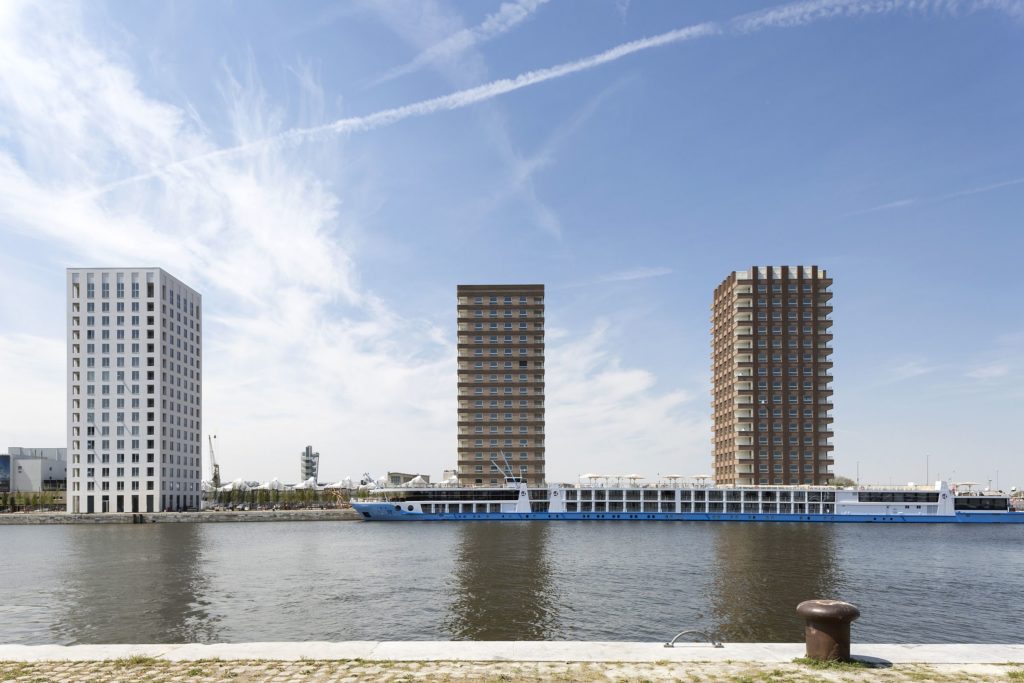 *On the left, Tower 4 (David Chipperfield Architects)
*On the left, Tower 4 (David Chipperfield Architects)
Our contribution is a pair of monumentally simple forms in brick, with horizontal emphasis in tower 5, which faces the new Limaplein shopping square and vertical in tower 6 that faces out across the harbour and finishes the ensemble.
The diversity and range of Flemish bricks allow a subtle colour difference between the pair. Tower 5 is yellow and tower 6 red, the classic colours of brickwork, but chosen in tones that make their colour highly ambiguous. Vertical and horizontal emphases are created very simply and obviously by projecting bricks.
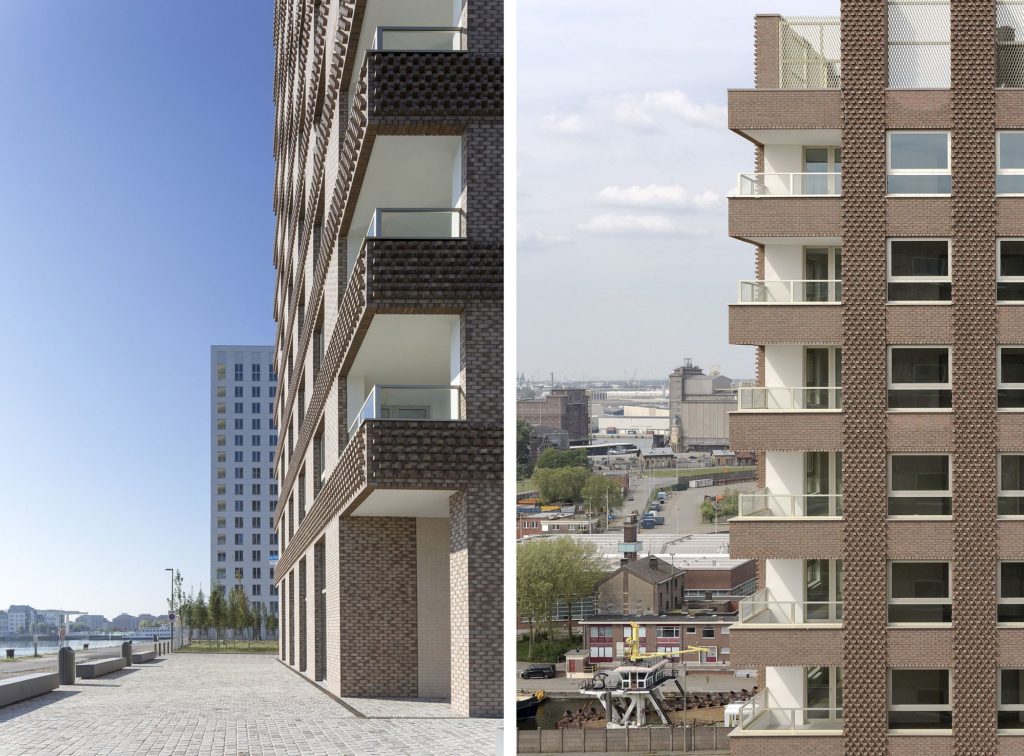 *left: tower 5; right: tower 6
*left: tower 5; right: tower 6
Corners are left open and the top of tower 6 to gives a sense of the building extending into space. Our intention is to make the towers seem both material and unreal.
Client’s brief TFA was appointed to design the facades and appearance of the communal lobbies. The local architect in close collaboration designed the buildings’ form and floor layouts with the client and end users in accordance with local planning and building regulations. The landscape is designed by Michel Desvigne.
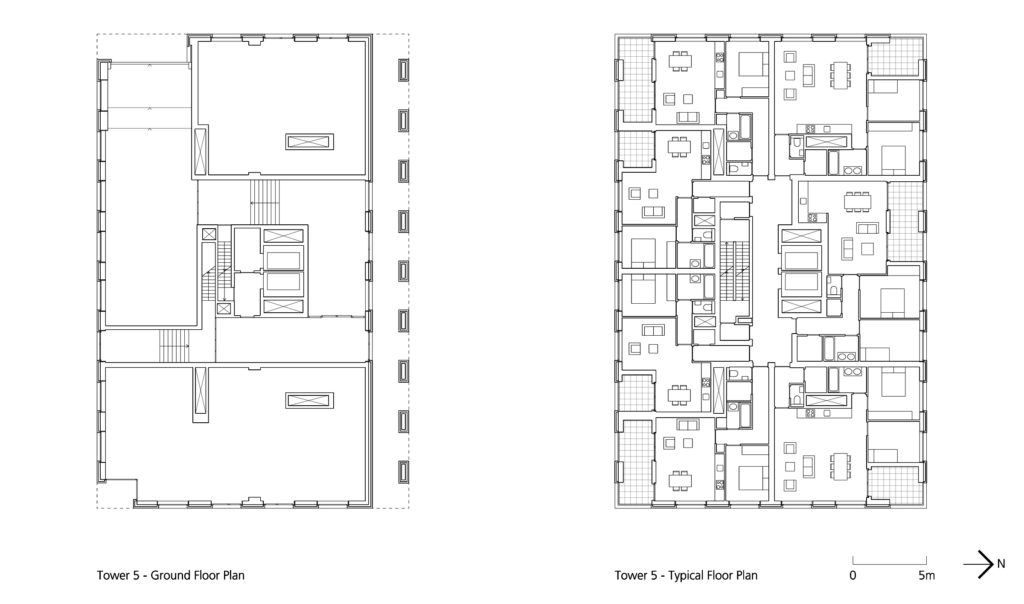 *Tower 5. Groundfloor and typical floor plans
*Tower 5. Groundfloor and typical floor plans
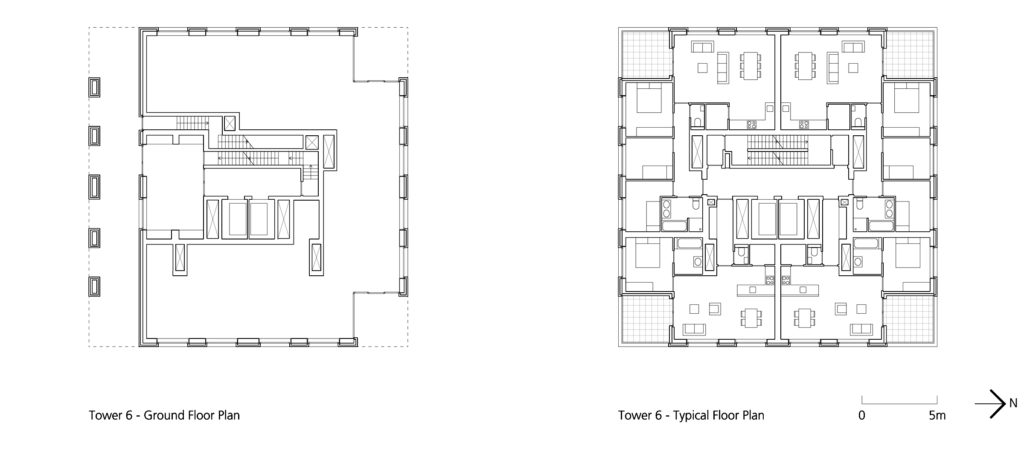 *Tower 6. Groundfloor and typical floor plans
*Tower 6. Groundfloor and typical floor plans
Info & credits
Job Name: Westkaai Towers 5 & 6
Address: Westkaai-Kattendijkdok, Antwerp, Belgium
Client: Kattendijkdok nv – filială a/subsidiary of Land Invest Group nv
Completion:2016
Site area (sqm): 1,200
Gross internal area: (sqm) 16,500 sqm
Design Team: Tony Fretton, Jim McKinney, David Owen, Tom Appels, GuyDerwent, Daniel Buckley, Liam Madden, Neil Ferries, Henry Lau, David Kennedy
Project Arhitect: Tom Appels / David Owen
Related article:
“Familiar” Modernism. Tony Fretton: Tietgens Ærgrelse Complex, Frederiksstaden, Copenhagen

