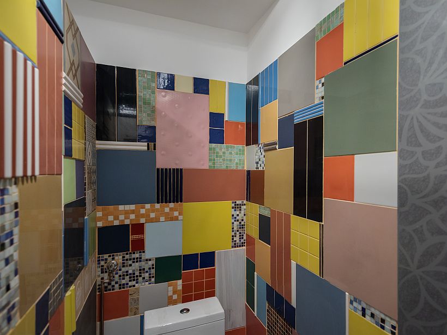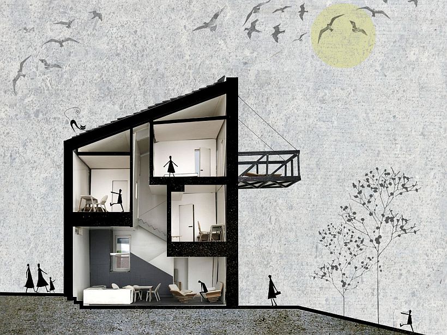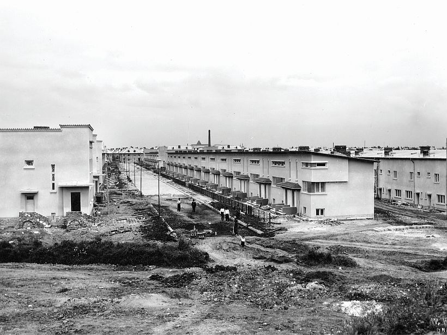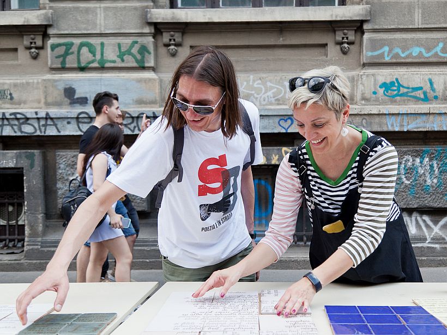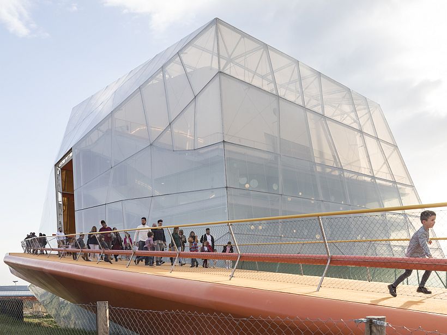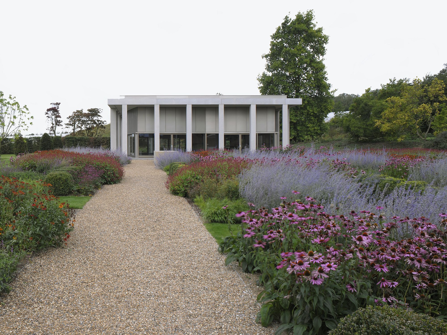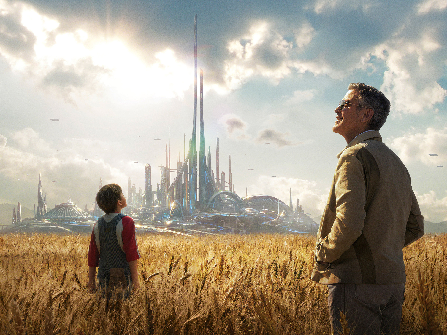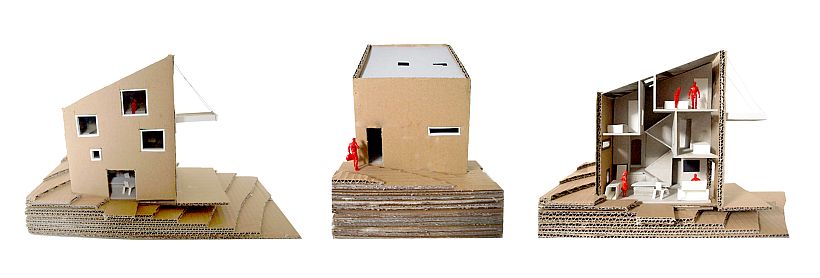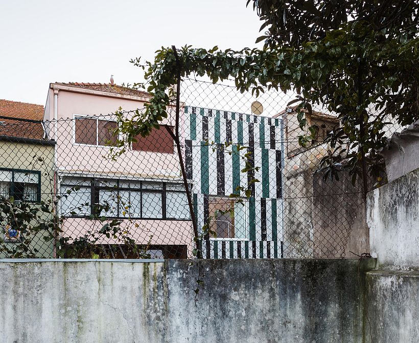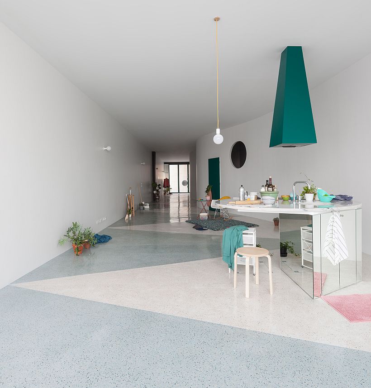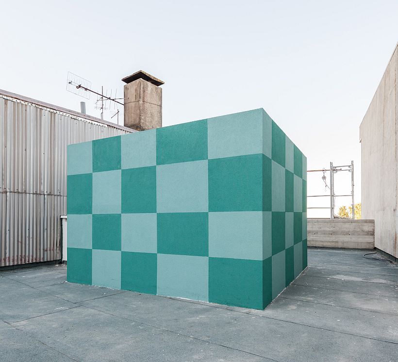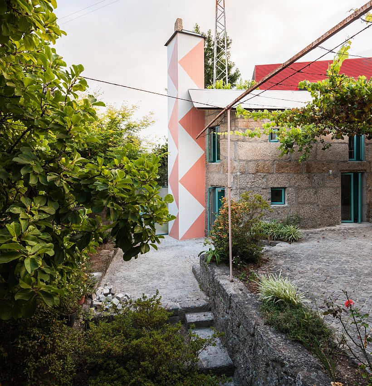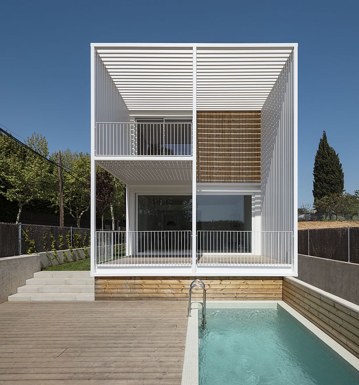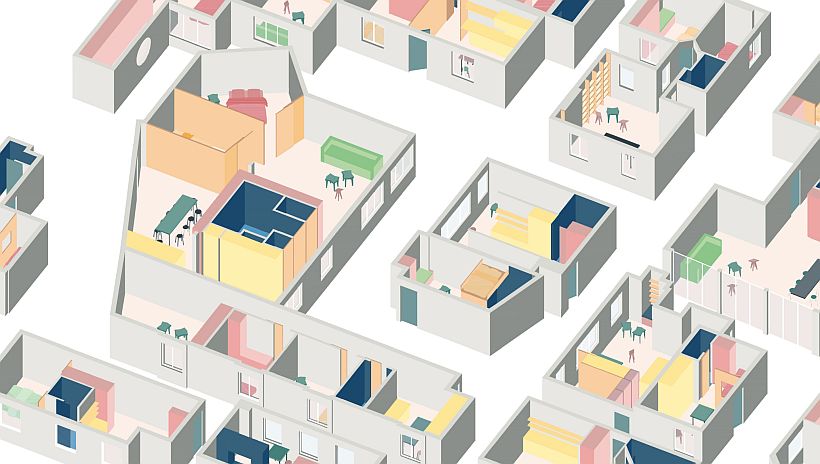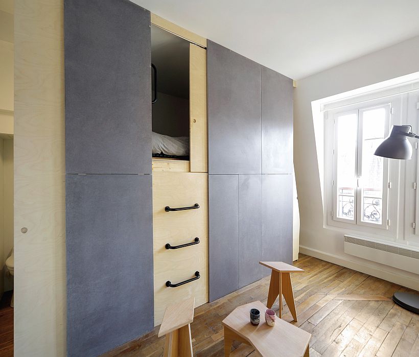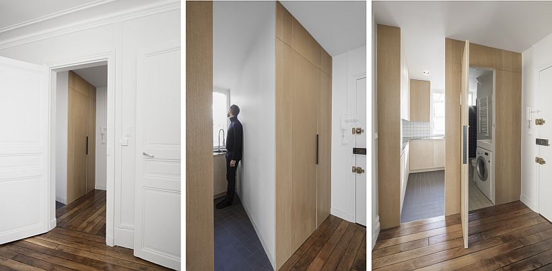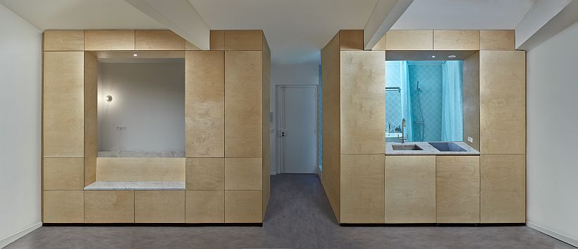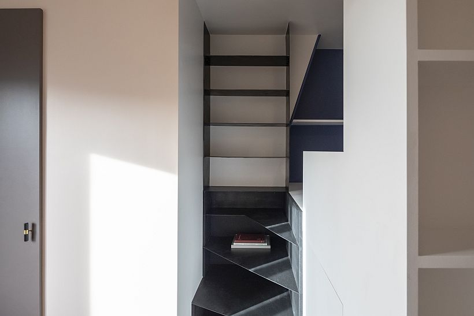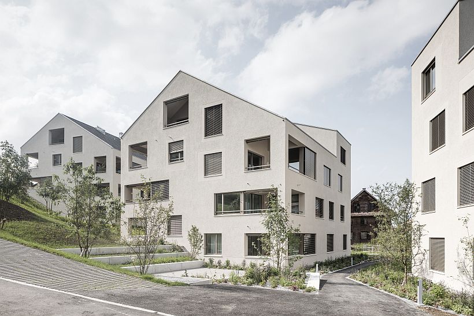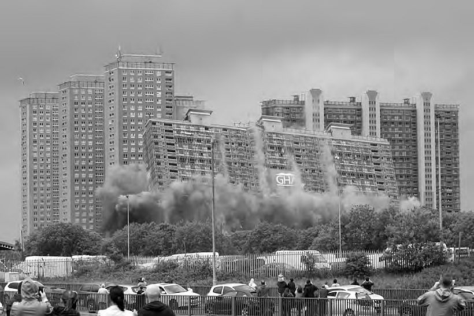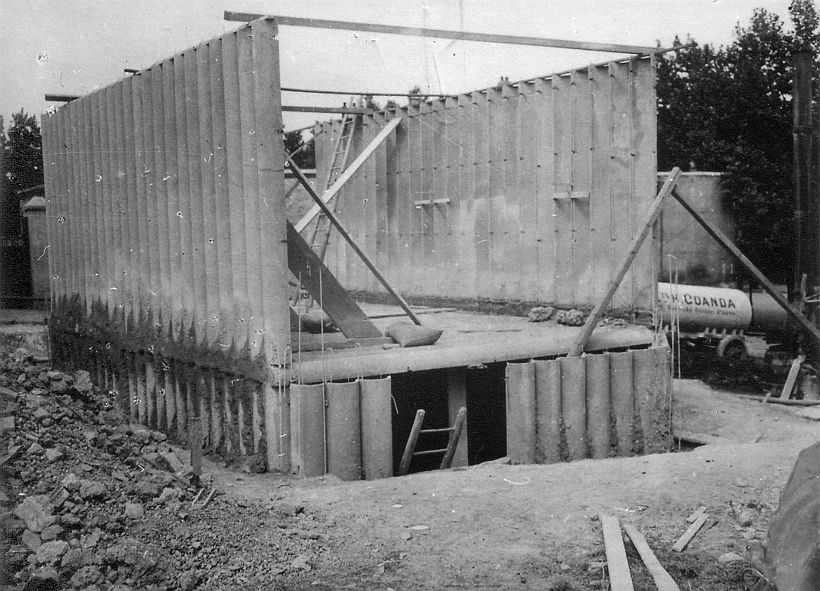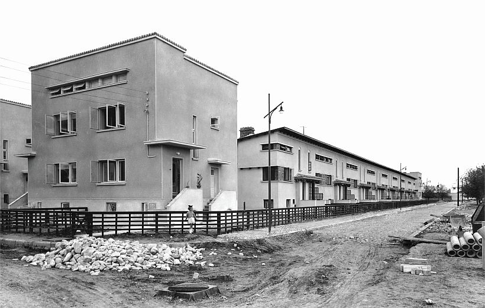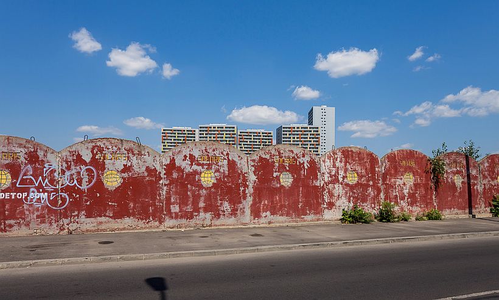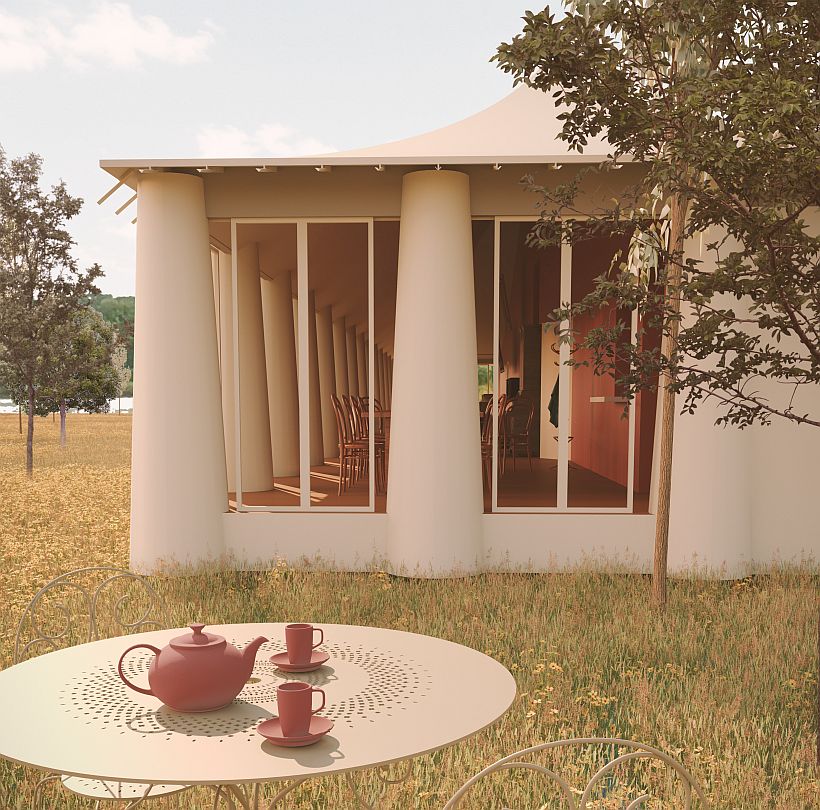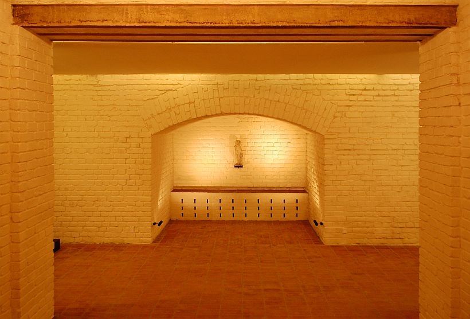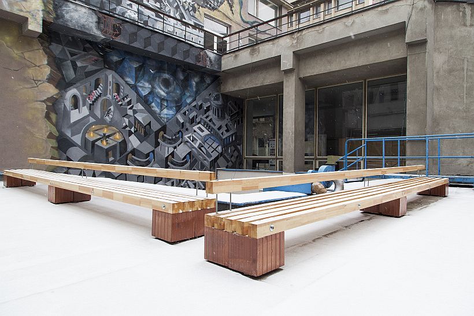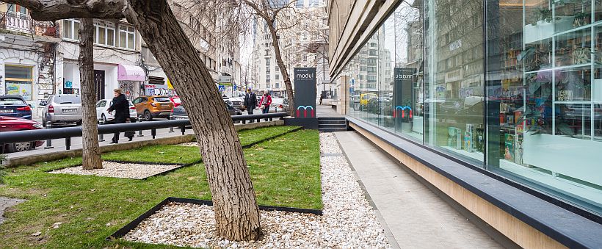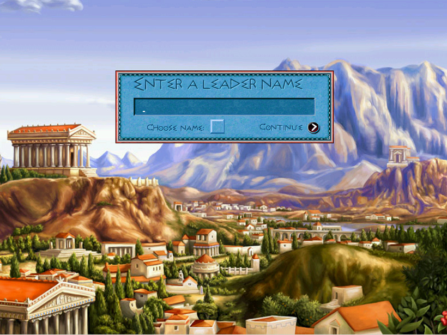A project within I’M UAU program of Ion Mincu University of Architecture and Urbanism – Bucharest (UAUIM)
Text: Justin Baroncea
Foto: Radu Malașincu, Cristina Ginara, Alexandru Ivanof
GEST: A laboratory that includes workshops of ceramic ‘confections’, lighting appliances, furniture made of recycled materials and pieces, cartoons on the walls, and a boiler on the ceiling.
- Recommend on FacebookTweet about it
This is a small house with a big interior, one that’s cheap in cost an rich in spaces. We get to hear not just form the architects, but also from the clients: about climbing stairs all day, about getting some time together at home, about how the house and the family grow together
- Recommend on FacebookTweet about it
Text: Andrei Răzvan Voinea, Irina Calotă
Historic lotissements and neighborhood communities—research for the residents
There were two main public institutions in charge of implementing Bucharest’s housing policy in the first half of the twentieth century—the Communal Company for Low-Cost Housing (1910-1948) and the Building Fund (1930-1949). The legacy of this policy consists of twenty-two lotissements with standard dwellings in Bucharest, some of them included as heritage on the List of Historic Monuments and/or qualified as protected built-up areas, a legal status that does not necessarily entail the conservation of the values that these districts embody.
- Recommend on FacebookTweet about it
Text: Mugur Grosu
Photo: Alexandra Savu, Dorothee Hasnaș, Mugur GrosuSeven years ago, I spoke with the former chief executive of the London Development Agency, architect Peter Bishop, at the launch of his book, Temporary City. I asked him if there was any place for poetry in the big cities. Of course, he told me, and he recounted architect Jaime Lerner, who reached the position of mayor of the Brazilian city of Curitiba
- Recommend on FacebookTweet about it
Intro: Ștefan Ghenciulescu
For over 12 years, I have nominated, as an independent expert, works for the EU Mies Award, as to use its shortened name. In 2019, I had the privilege to be part of this edition’s jury. Together with my colleagues, we shortlisted 40 projects of the 383 submitted, then 5 finalist projects, then the award. Andwe visited all the 5 works selected in the final, as well as the one receiving the award for emergent
- Recommend on FacebookTweet about it
Text: Sergison Bates architects
Photo: David GrandorgeCompleted in 1658, Yotes Court is a Grade I listed country residence within a 20-acre estate.
Our project is for a leisure building comprising a 15m indoor heated swimming pool, associated changing facilities and gymnasium.
- Recommend on FacebookTweet about it
Republic of Architects is led by Emil Burbea, Oana Iacob, Radu Ponta and Alexandra Zăgan. They are no strangers to Zeppelin, in very different ways: to their designs of minimal living prototypes, to the transformation of their office space in an open place, to apartment buildings or theoretical texts on transition urbanism. Most articles shared the context – the Bucharest central area – the combination between practice and the critical overlook on the city, the space, urban life. For this article, they take us on a ride outside the downtown.
- Recommend on FacebookTweet about it
I met Vlad Bina in the very early 90s, when I was a young architecture student, while he had just graduated. He was considered by his teachers to be an outstanding student and graduate and I remember his wonderful hand drawings. He left for the US, where he works in feature film Production Design designing digital and physical spaces for storytelling. He is using for this an extensive 3D computer graphics experience built on an architectural, design and art history background.
- Recommend on FacebookTweet about it
10. Edito: Zeus. There is unrest in the city
Text: Mugur Grosu…how nice it would be if, on their first day of work, city managers would play such a game. They could take it easy, but at least learn their ABC-s. For no one was born a city mayor, but everyone believed they were Zeus and turned out to be the Hydra.
12. DOSSIER
Modest Houses. The Architecture of Affordability14. Intro
Text: Ştefan GhenciulescuIf you browse architecture magazines and websites looking for housing, the first thing you see is villas in different sizes. And I don’t refer to design magazines that target a general public, but specialized, professional ones. The second thing is expensive housing which is not villas—most prominently, luxury apartments, as well as holiday homes that cost more than a regular permanent one. And third, quite surprisingly, is social housing, ranging from subsidized to extreme emergency housing. Therefore, architecture appears to be either the privilege of wealth or, at the other end of the spectrum, of crushing need. How is it that “middle architecture,” the type of construction that dominates most of today’s world, is so poorly represented?
18. Ants House
Project: Adriana Gheorghiescu & Alexandra Berdan32. Fala Atelier: a Creative Mixture of Existing Things
An Interview with Filipe Magalhães, Ana Luisa Soares & Ahmed Belkhodja39. Arlequin Apartment
44. House and Atelier
52. Small House with a Monumental Shower
58. Passive Mediterranean Living
BXD Arquitectura: MG House62. ExistenzMINIMUM/MAXIMUM
L’atelier: Small Urban Dwellings65. EUGENE
Capsule Apartment68. CADET
“Mon Oncle” Minimal70. NEUILLY
Garçonnière Voyeuriste72. TOLBIAC
House in a House76. Seven Large Houses
Igual & Guggenheim: Social Dwellings84. Four Walls and a Roof.
The Complex Nature of a Simple Profession
A book by Reinier de Graaf100. The Engineer and the Affordable Dwelling
Henri Coandă’s Forgotten Systems112. History for the Residents (Too)
Bucharest’s the Building Fund Lotissements126. At Home on the Road
Text: Elena Stancu
Foto: Cosmin BumbuţA Journalist and a Photographer Moved into a Campervan to Be Able to Do Their Jobs
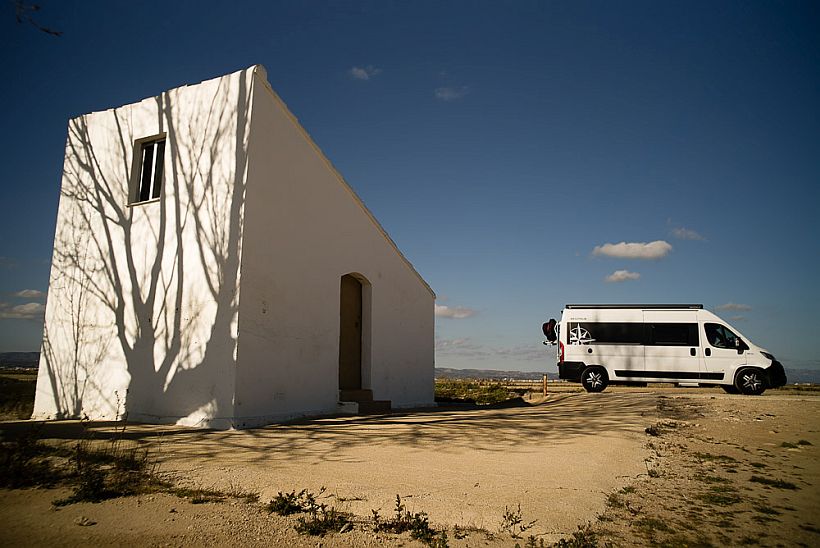
134. On Housing
An Exhibition and an Open Debate146. ZOOM
148 .The Second House
STARH: Holiday Home in Căldăruşani152. The B‑Lay HQ
Design through Process and Serious Games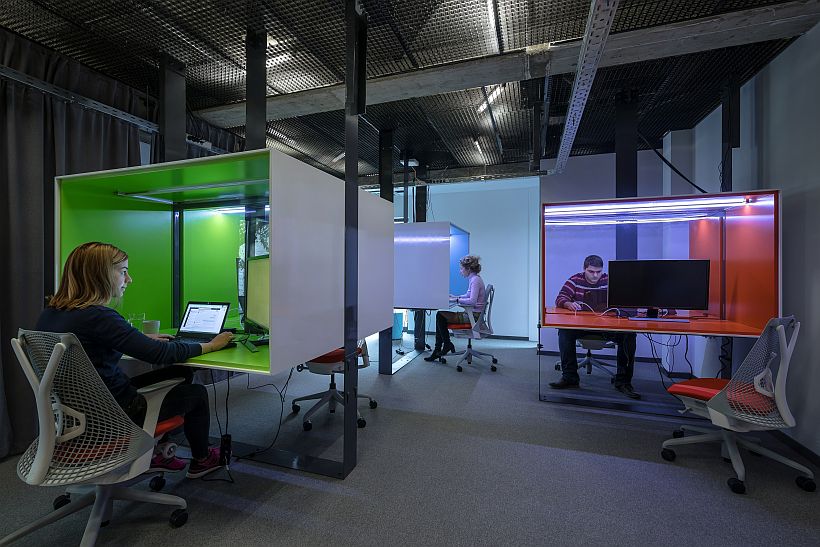
158. Changes in a Part of the City
Recent and Future Projects at the “Ion Mincu” University of Architecture (UAUIM)163. UAUIM “Museum”
172. DELTA PLAN – GEST

180. Modul Cărtureşti
A Cultural Site between Two Courtyards and a Portico196 – 224. PLANS
- Recommend on FacebookTweet about it
Text: Mugur Grosu
There are those nagging, fly-like tunes that keep playing in your head, no matter how hard you tried to cast them away, they come back, time and again, and there’s no flyswatter to help you. The phrase in the title comes from the same place, it keeps coming back periodically, like a fly, and it keeps on troubling me, I can’t find the flyswatter. It started a few years back when, while cleaning up a box full of floppy disks and other digital antiquities, I came across a CD I could not place, only saying, in black marker, ZEUS.
- Recommend on FacebookThis website uses cookies to improve your experience. We'll assume you're ok with this, but you can opt-out if you wish.Accept Read MorePrivacy & Cookies Policy
Privacy Overview
This website uses cookies to improve your experience while you navigate through the website. Out of these, the cookies that are categorized as necessary are stored on your browser as they are essential for the working of basic functionalities of the website. We also use third-party cookies that help us analyze and understand how you use this website. These cookies will be stored in your browser only with your consent. You also have the option to opt-out of these cookies. But opting out of some of these cookies may affect your browsing experience.Necessary cookies are absolutely essential for the website to function properly. This category only includes cookies that ensures basic functionalities and security features of the website. These cookies do not store any personal information.Any cookies that may not be particularly necessary for the website to function and is used specifically to collect user personal data via analytics, ads, other embedded contents are termed as non-necessary cookies. It is mandatory to procure user consent prior to running these cookies on your website.

