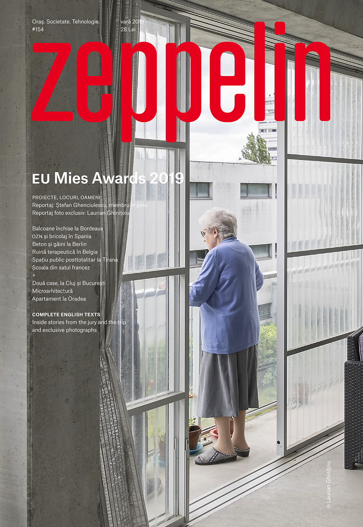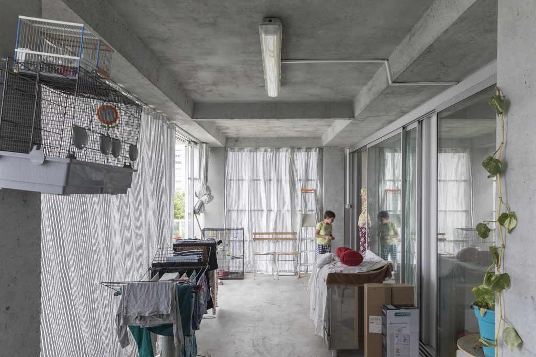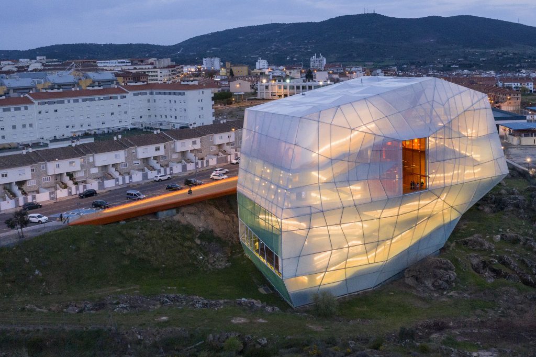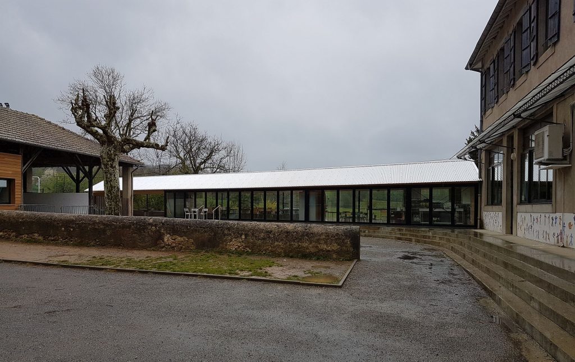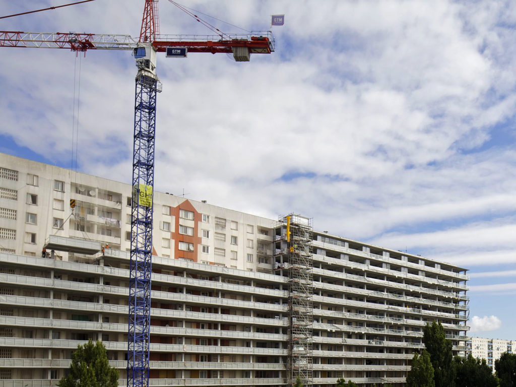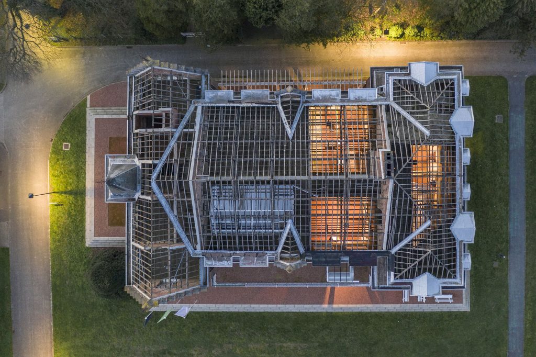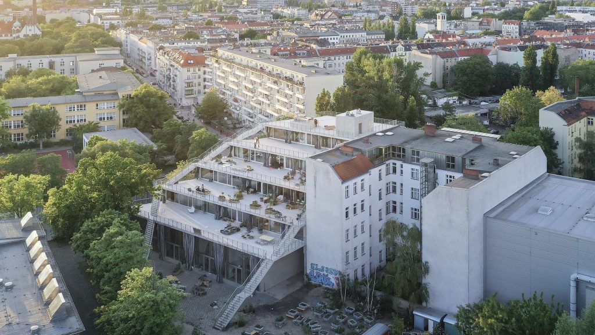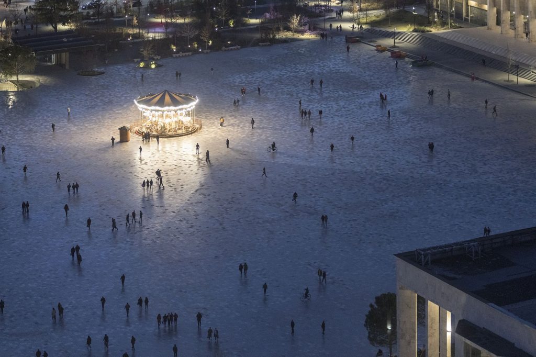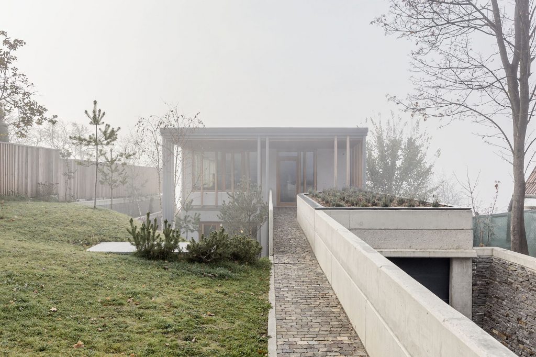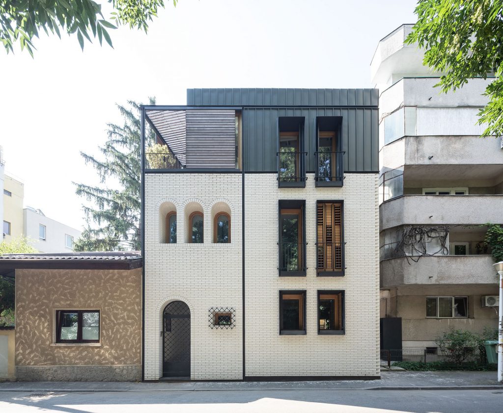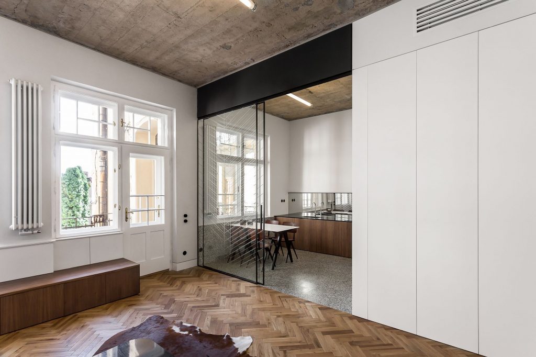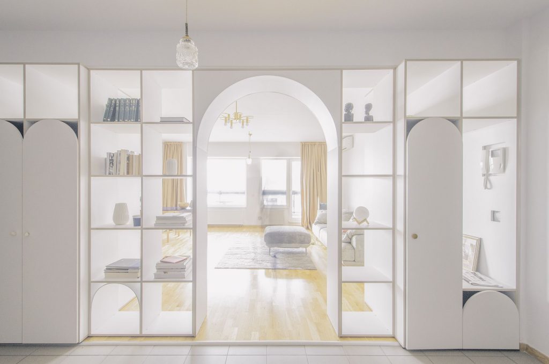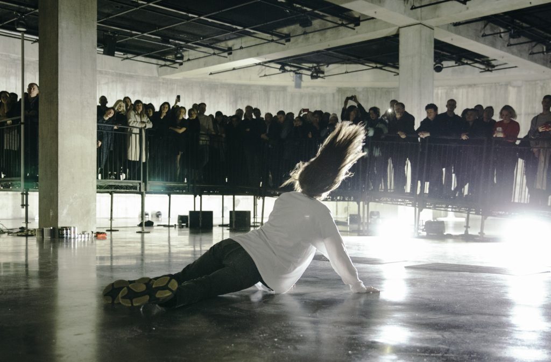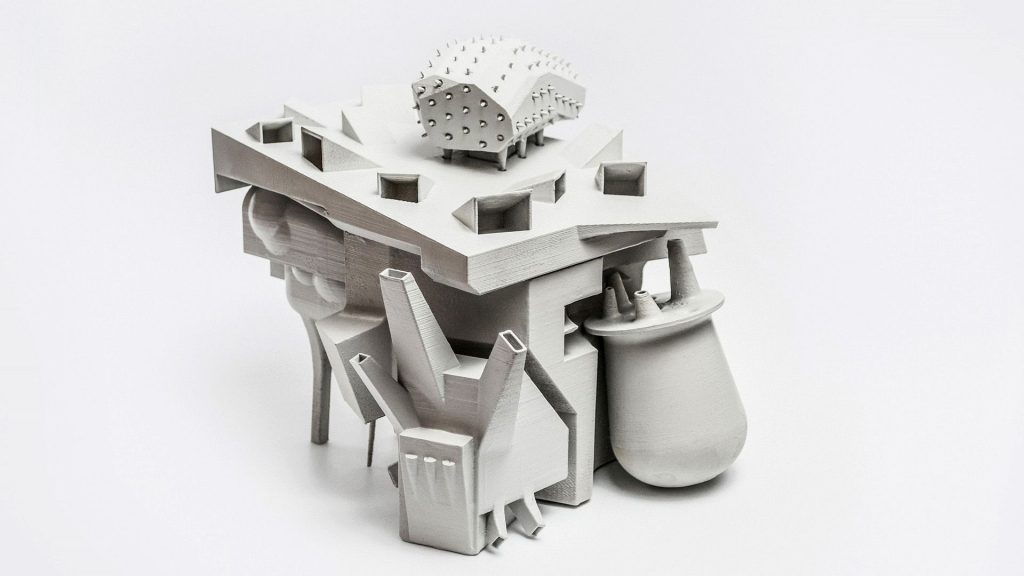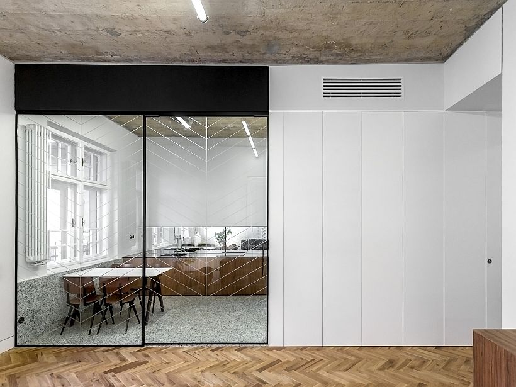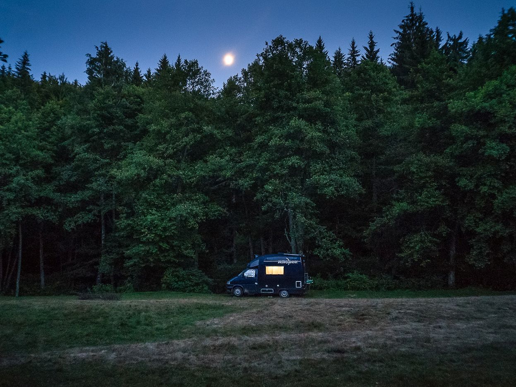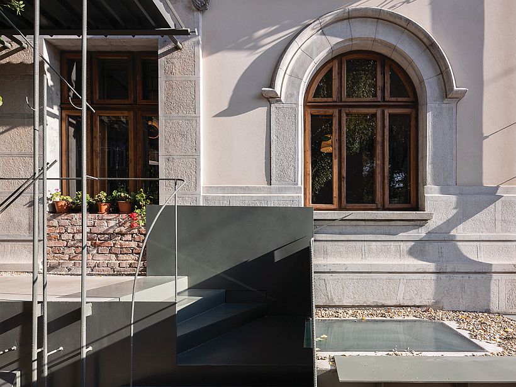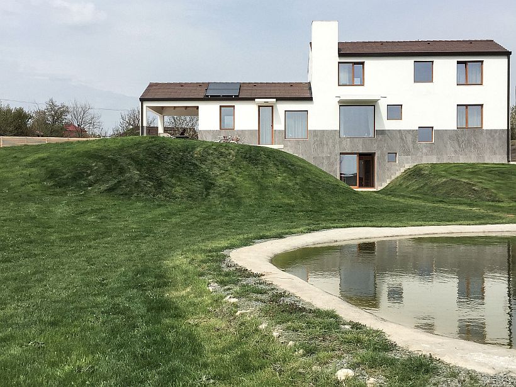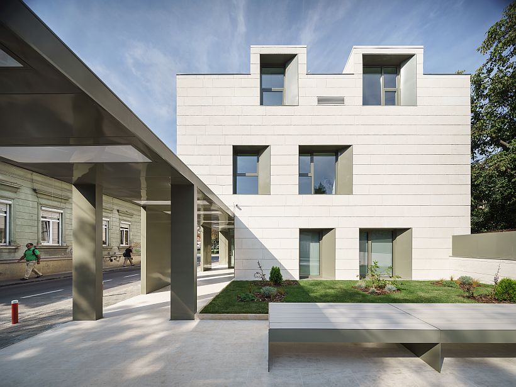16. Edito: PUZZ_LIT. Poetry and resuscitation. On the street
Text: Mugur Grosu
18. DOSSIER: EU Mies Awards 2019
20. Intro
Text: Ştefan Ghenciulescu
For over 12 years, I have nominated, as an independent expert, works for the EU Mies Award, as to use its shortened name. In 2019, I had the privilege to be part of this edition’s jury. Together with my colleagues, we shortlisted 40 projects of the 383 submitted, then 5 finalist projects, then the award. Andwe visited all the 5 works selected in the final, as well as the one receiving the award for emergent architecture.
One week, 6 countries, 13 cities (because not all of them could be directly reached).
On-site discussions with architects, customers and, in some cases, users.
Architecture in all its states, and from many, many perspectives. […]
30. Beacon, Boundary Marker, Cocoon,and Bricolage
Cultural Center and Auditorium, Plasencia, Spain
ProJect: Selgascano
Photo: Laurian Ghiniţoiu
48. E26 (School Cafeteria)
Montbrun‑Bocage, France
Project & photo: BAST
56. A Beautiful and Responsible Project
The Transformation of 350 Dwellings, the Grand Parc Neighbourhood, Bordeaux, France
Project: Lacaton & Vassal architectes; Frédéric Druot Architecture; Christophe Hutin Architecture
Photo-reportage: Laurian Ghiniţoiu
The project consists in the transformation of 3 modernist social housing buildings from the 60s , while keeping the tenants inside during the process. […]
72. The Lamp Post in the Middle of the House
PC CARITAS, Melle, Belgium
Project: De Vylder Vinck Taillieu
Photo: Laurian Ghiniţoiu, Filip Dujardin, De Vylder Vinck Taillieu, BAVO, PC Caritas
90. A Radical Hill
Lobe Block, Berlin, Germany
Project: Brandlhuber + Emde, Burlon, Muck Petzet Architekten
Photo: Laurian Ghiniţoiu
104. Skanderbeg Square
Tirana, Albania
ProJect: Anri Sala, Plant en Houtgoed, iRI
Photo: Laurian Ghiniţoiu
122.. ZOOM
126. Nădăşan House, Cluj
Project: Miklós Péterffy
Text: Ştefan Ghenciulescu
PhFoto: Balázs Danyi
142. C_LAD
The Last House but One Down the Street
Project: Justin Baroncea, Dragoş Dragnea
Text: Justin Baroncea
Photo: Radu Malaşincu, Andrei Mărgulescu
154. Added Value
Refurbishment of an Apartament in the Ertler Building, Oradea
Project & text: Alexandru Szűz Pop
Photo: Kinga Tomos
Refurbishing a dwelling is a sort of a constant architects’ job: most times, this is how you start your career but, and this is also valid for very famous architects, these interior design projects continue to show up long after your starting years.
Almost the same as the individual home, an apartment refurbishment allows for explorations and experiments, which can influence larger-scale projects. More important, however, is the added value of such a project: what can you do/influence/generate, besides answering the topic itself ?
One of the things that the Romanian Design Week 2019 jurors appreciated so much in Alexandru Szüz Pop’s project was the approach of a wonderful example of Transylvanian Sezession. The project is inspired from the architectural principles of the building’s project, and symbolically reconstructs the lost original compartmentalization, overlaid on the new spatial limits. Besides, it also provides an example of good practice, through the respectful retake on the original joinery. All of it without the smallest trace of pastiche or stylistic reinterpretation. […]
162. The Joy of Micro‑Architecture
stardust architects
Text: Anca Cioarec & Brînduşa Tudor
Photo: Teodora Ungureanu, Vlad Albu, stardust architects
180. Sex by Anne Imhof
A Show Where Architecture Plays a Key Role
Text: Cosmina Goagea
185. Fictional projects & real problems
Archiprix International 2019/ Hunter Douglas Awards
Text: Cosmina Goagea
194-224. PLANS

