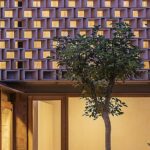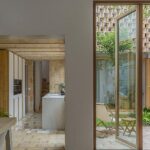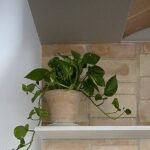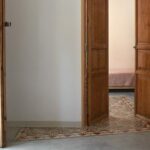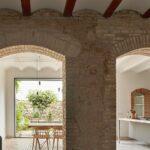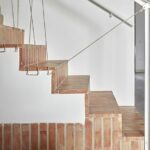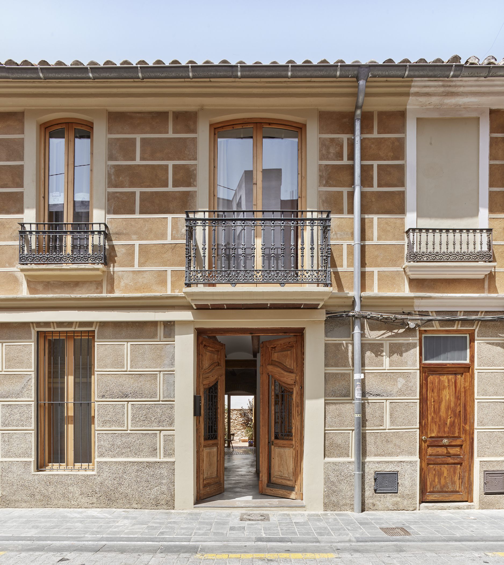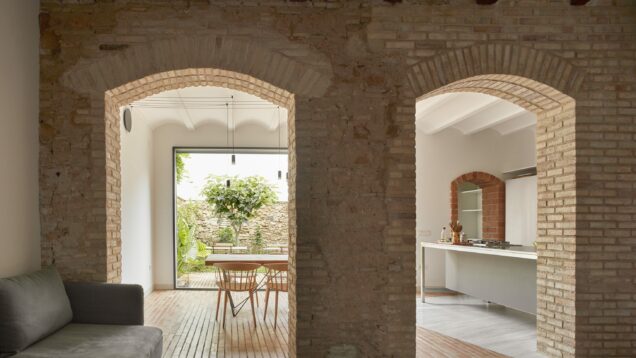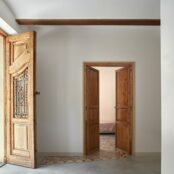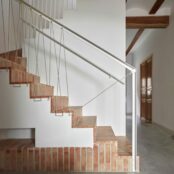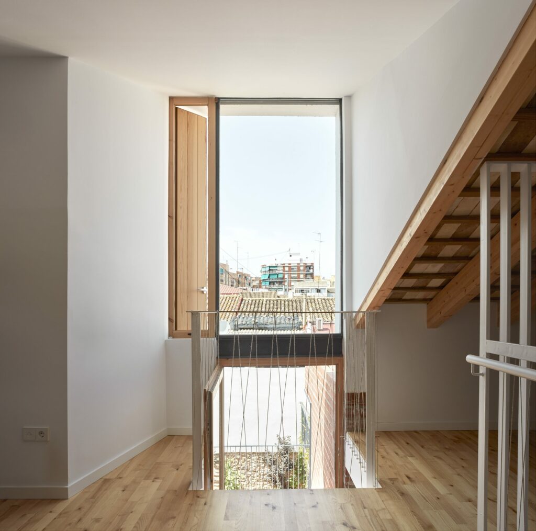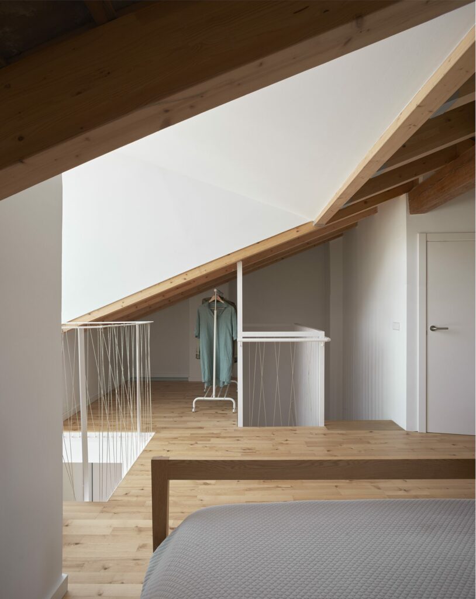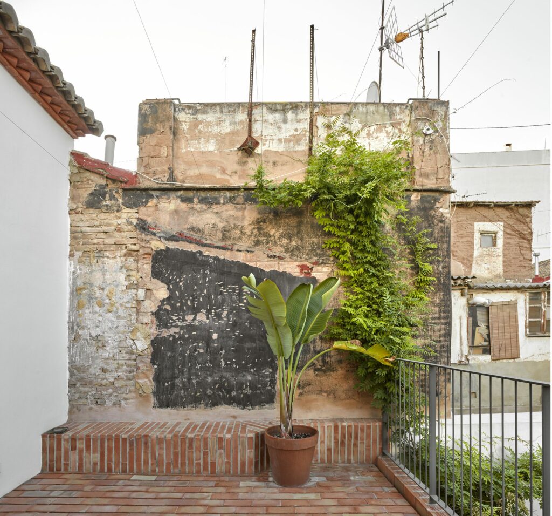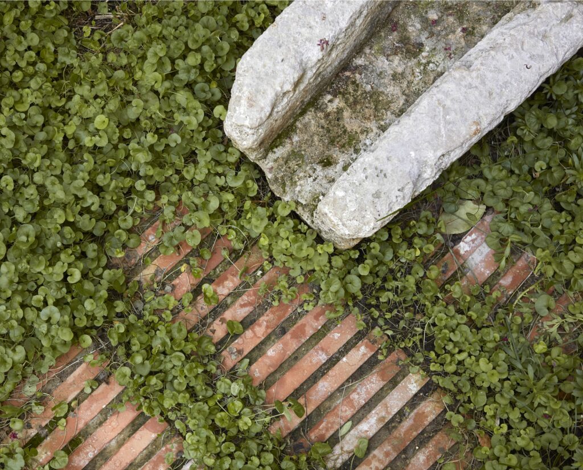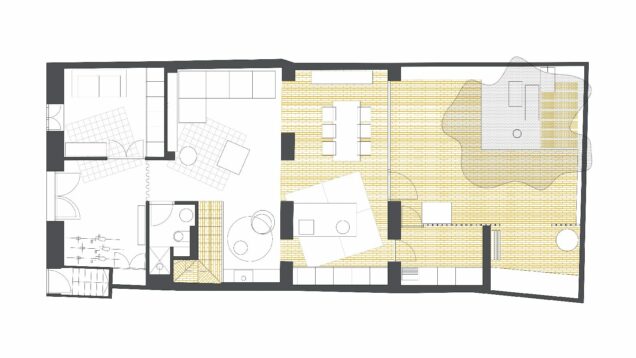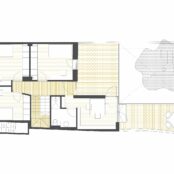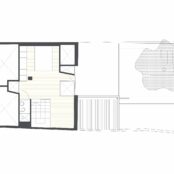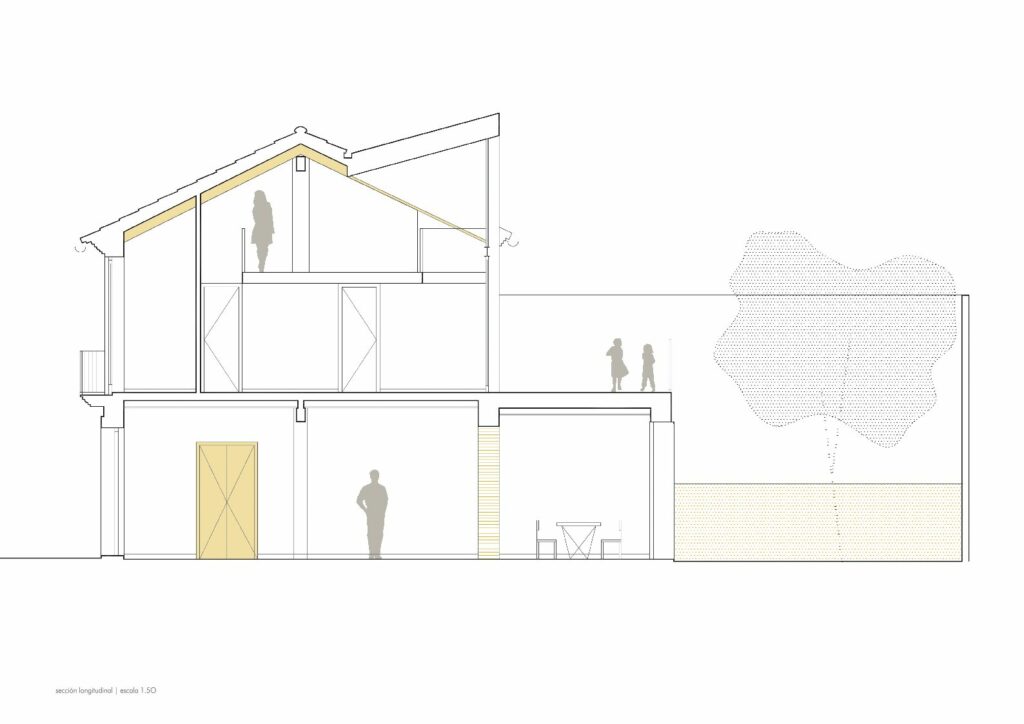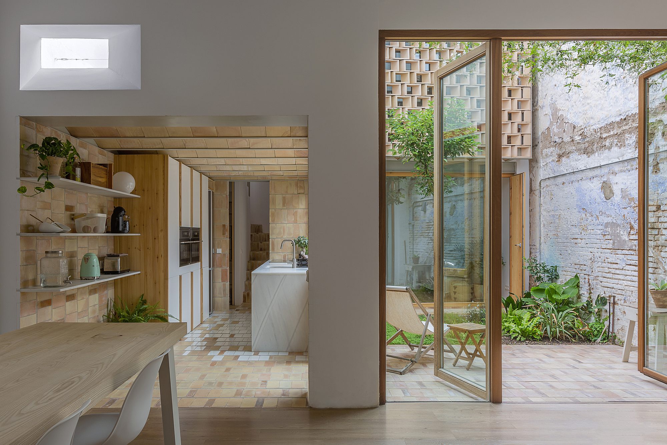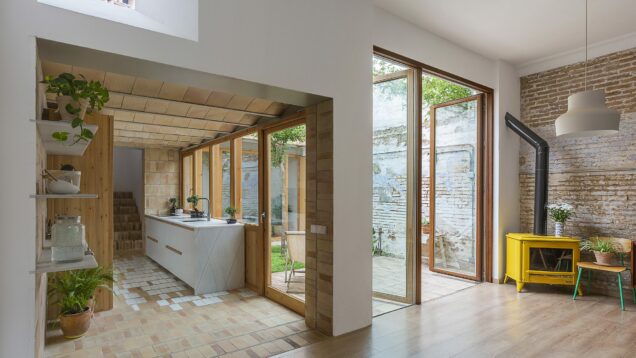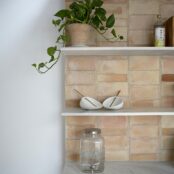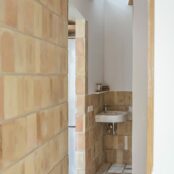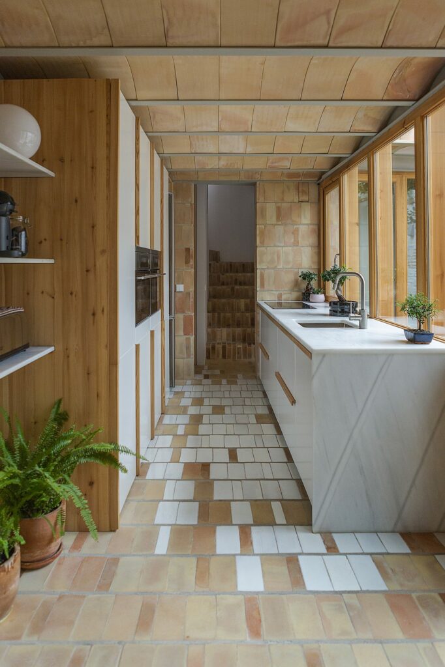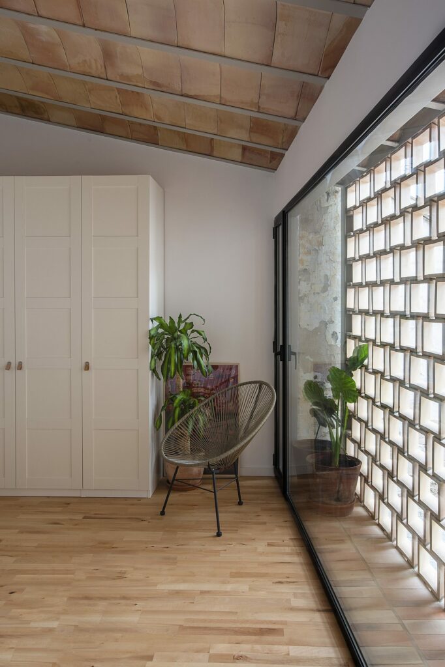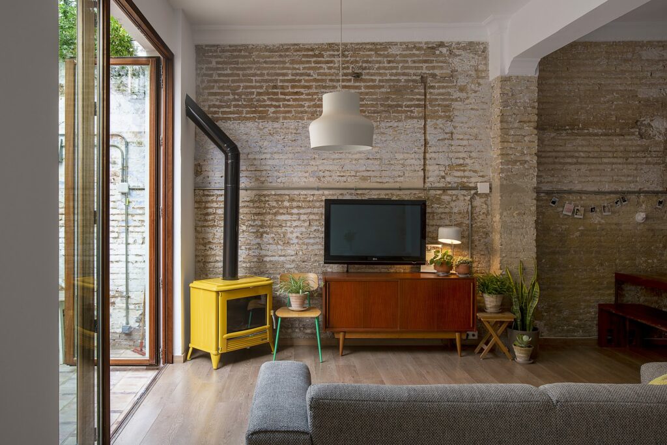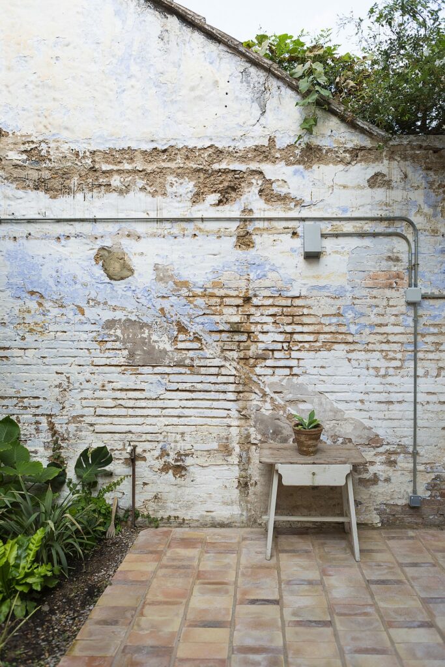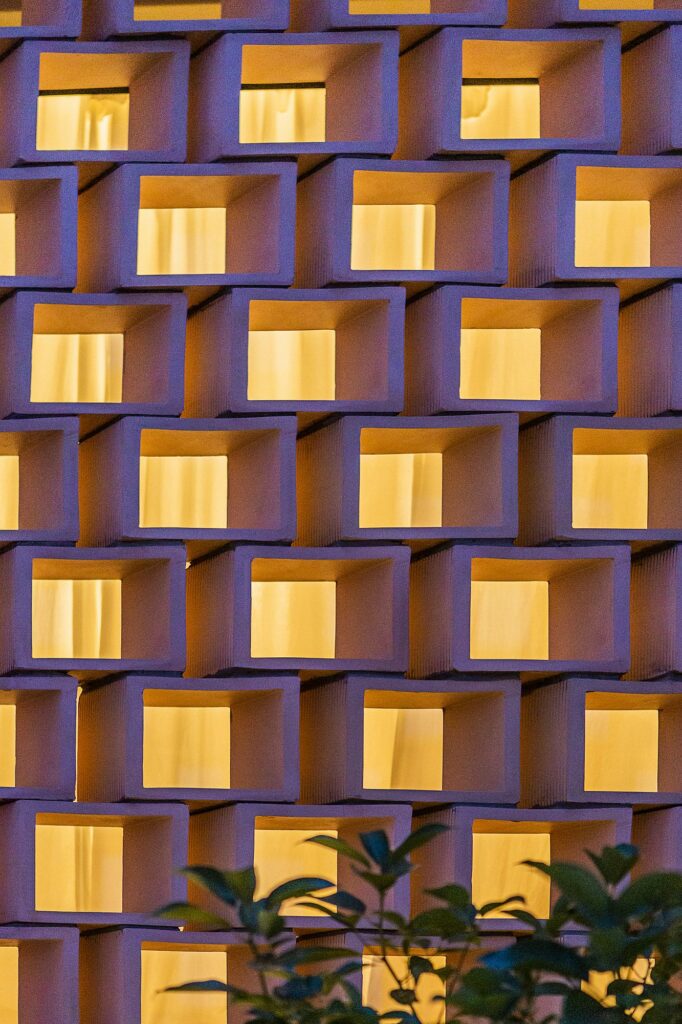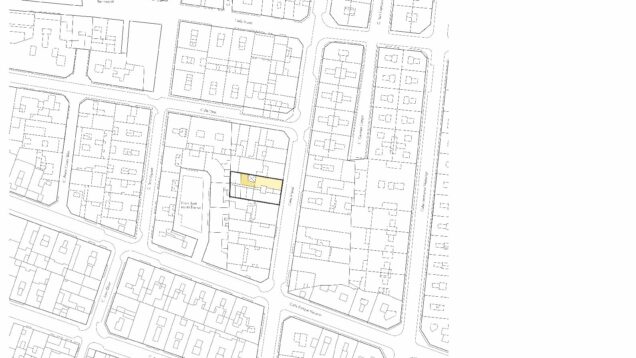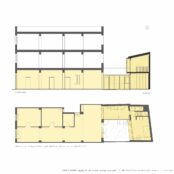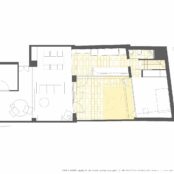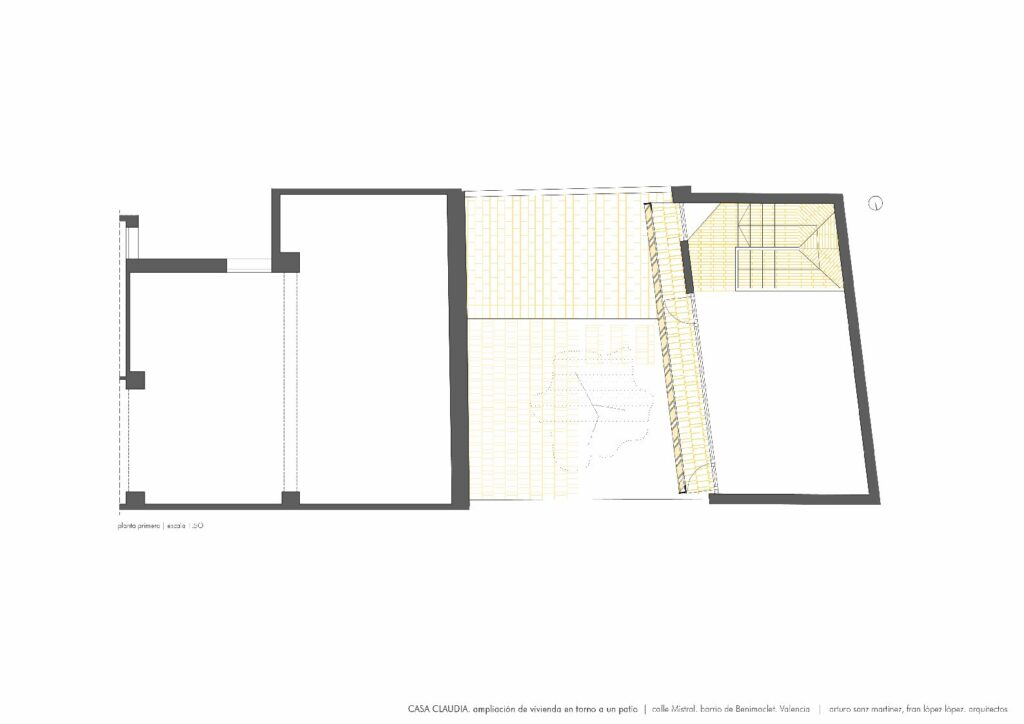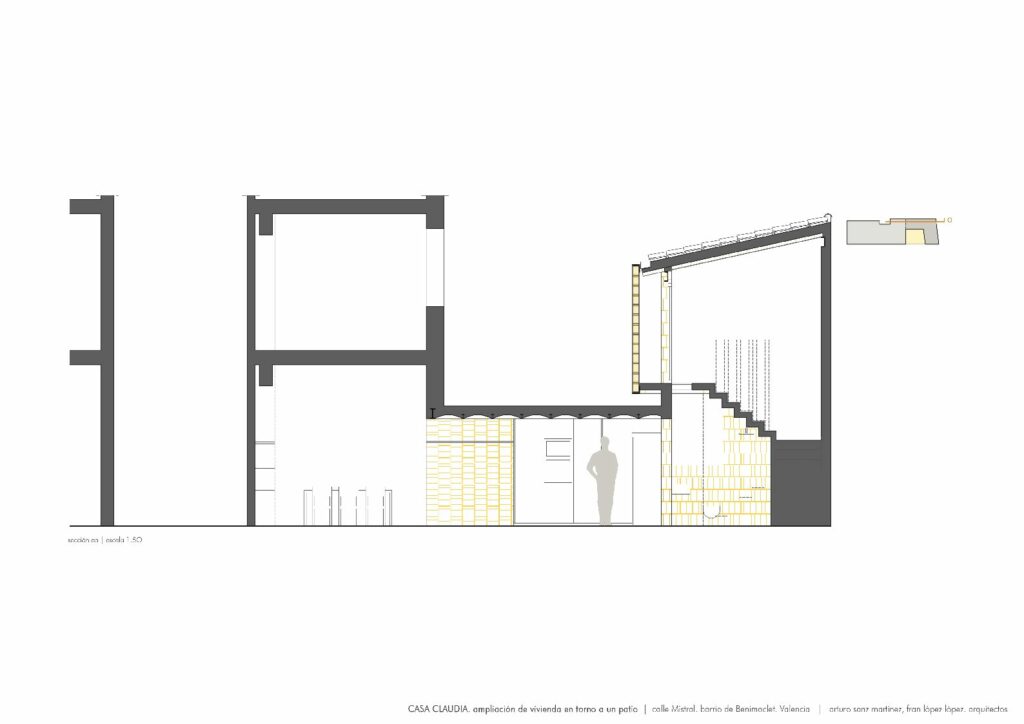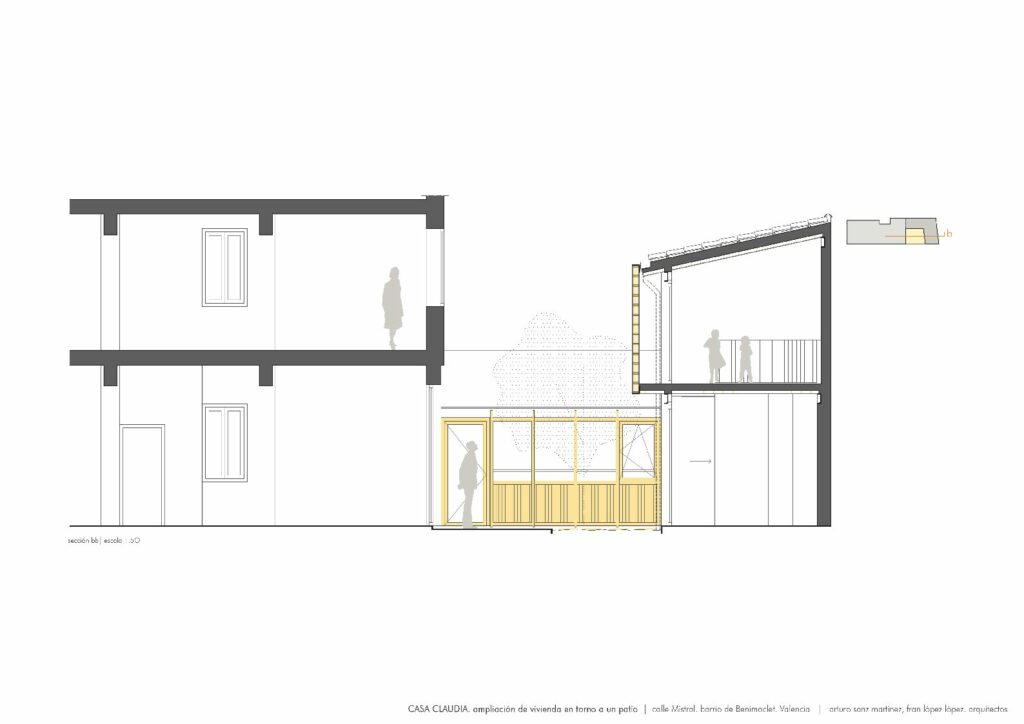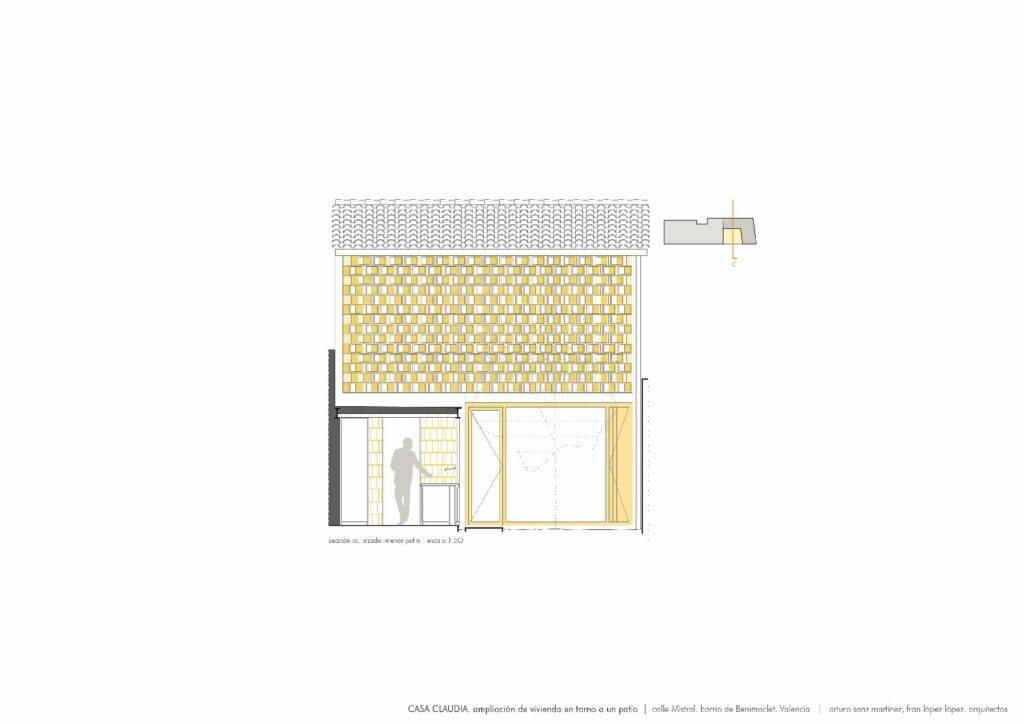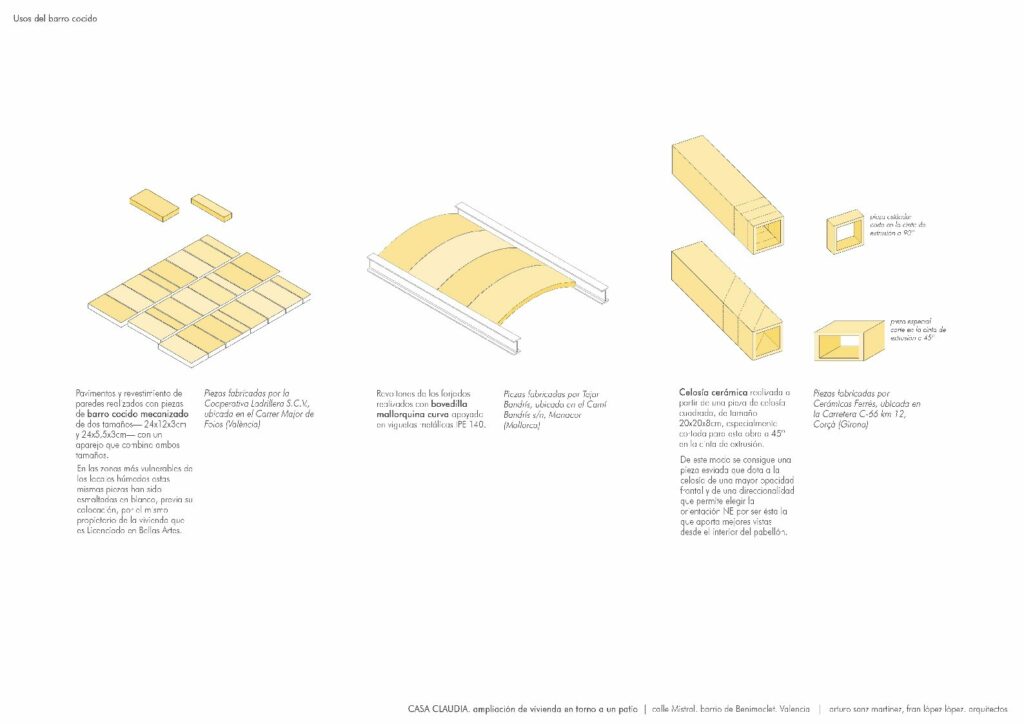Mira House & Claudia House give us the opportunity to analyse two almost neighbouring houses, located in the same district of the Valencian town of Benimaclet and built in the same period.
Introduction: Cătălina Frâncu
The authors of the interventions are Arturo Sanz and, respectively, Arturo Sanz and Fran López López, and thus we expect to see continuity in the approach of the two projects. On closer inspection, another reason for this continuity arises: both houses are remodelled using a traditional material ubiquitous on the Spanish Mediterranean coast, terracotta. There are still factories in Spain producing terracotta bricks, both industrial and artisanal. Due to the use of the same centuries old recipe, new terracotta interventions age in harmony with pre-existing ones, avoiding the new additions persisting too shiny for too long.
Mira House and Claudia House are two examples of an attitude that embraces time as an influencing factor and, moreover, works with it. The Ladrillera Cooperative in Valencia is one of the few handmade brick factories in Spain. In Romania, it is echoed by the artisanal tile factory in Apoș, which continues to burn tiles and bricks following the traditional technique, thus preserving the image of the Saxon village with its earthy roof, covered in green moss, unevenly faded, charming.
The two projects are not the only collaborations of the architects with the Ladrillera Cooperative. It’s about building a contemporary master-architect relationship as an alternative to the impersonal mass trade suppliers and hyper-industrialized materials.
Such collaboration effortlessly addresses both sustainability and local economy concerns – the proximity between the factory and the projects, long national or international shipments are avoided, while at the same time jobs are created and the profit returns in the local economy.
Mira House, Rabilitation of a town house in Benimaclet (Valencia)
Proiect, text: Arturo Sanz
Photo: Mariela Apollonio
The Mira House needed to be adapted to current needs through space modifications, flow changes and new functionalities. Being a traditional house, we aimed to keep its identity intact and we worked towards restoring the façade, keeping the original arches, the interior masonry wall, the doors, and the hydro-resistant tiles, which were reassembled to form a carpet-like pattern. We further highlighted the findings from excavations: the masonry walls on the patio, and the ashlars which were used to support a flow of water.
The ground floor is characterized by a masonry wall pierced by arched voids. It both defines and connects the living room, kitchen, dining on one side, and the reading cornet next to the fire place on the other. The first floor is designed to house a family of five and communicates with the interior terraces and with the master bedroom located on the mezzanine.
The vegetation in the patio is regarded as part of the family, thus great effort has been made to harmonize the inside with the outside of the house.
Plans
Info & Credits
Place: Virgen de los Desamparados. Barrio de Benimaclet (València)
Project year: 2017
Construction year: 2018-2019
Quantity surveyor: Julia Fernández Sorókina
Builder: Ensecon Obras y Servicios SLU Paisajismo: Gustavo Marina Carpintería
Wooden exterior: Fuster Alonso Carpintería
Wooden interior: Muycarp
Floors: Cooperativa Ladrillera
Ceramic latticework: Cerámicas Ferrés
Claudia House, Housing extension around a patio in Benimaclet (Valencia)
Project, text: Arturo Sanz and Fran López López
In the second half of the 20th century, Benimaclet, an orchard town, was assimilated by the city of Valencia. Single family houses and small-scale pluri-familial buildings coexist in the urban tissue. Claudia House is an example of such an urban element: a three storey building constituted by six separate dwellings connected through the ground floor to separate two storey buildings located in the back of the lot. Our intervention consists in restoring one of the buildings belonging to a ground floor dwelling. The condition we found it in suggested we needed to demolish and rebuild the volume.
Our objectives were to orient the dwelling towards the patio where there’s a tree and a vineyard. Through this gesture, the kitchen became the articulation between the dwelling and the pavilion, thus turning the patio into the centrepiece of the house.
The pavilion needed visual protection from the upper floors of the other dwellings as well as from direct sunrays during summertime. In order to achieve this goal we turned to baked clay, the colour white and wooden panels – all of which are left apparent, their particular textures displaying a fine contrast.
Another material that dominates Casa Claudia’s finishing is terracotta. It can be found as pavements as well as on the walls in sizes of 24x12x3 cm and 24×5.5×3 cm within the brickwork. In areas threatened by humidity the bricks are enamelled in white coating – work done by the very owner of the dwelling who graduated in fine arts. The Mallorcan ceiling vaults are supported by metal beams.
The wall designed to protect the interior space from excessive sunshine is latticework made with 20x20x8 cm baked clay pieces cut specifically to be collocated at a 450 angle, thus achieving sun protection but allowing visual communication with the NE area of the site.
Plans
Info & credits
Architect: Arturo Sanz and Fran López López
Location: Strada/Street Mistral. Barrio de Benimaclet (València)
Project year: 2018
Construction year: 2019
Builder: Juan Casado
Landscape: Gustavo Marina
Wooden interior: Muycarp
Floors: Cooperativa Ladrillera
Ceramic latticework: Cerámicas Ferrés
Photography: María Mira

