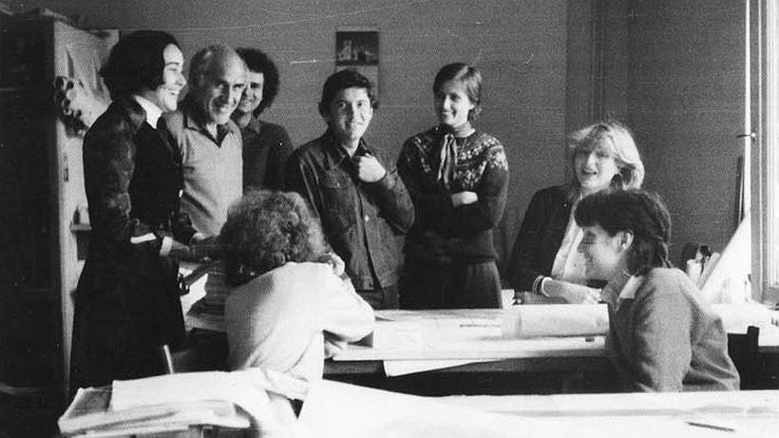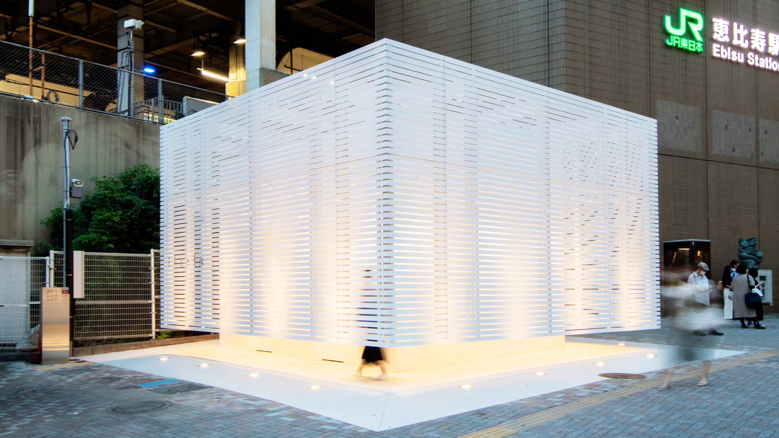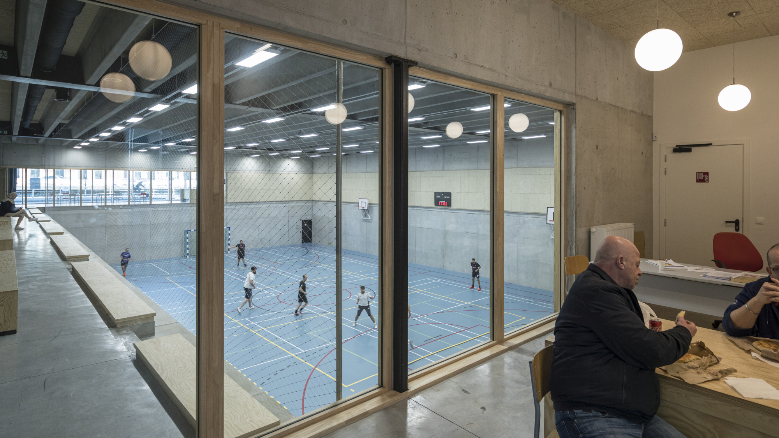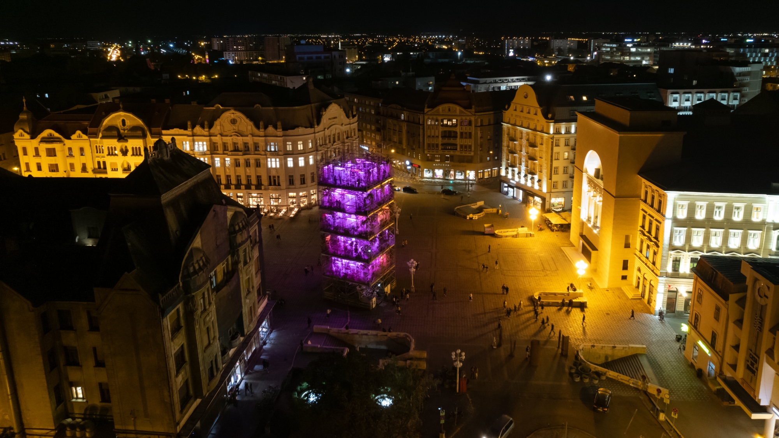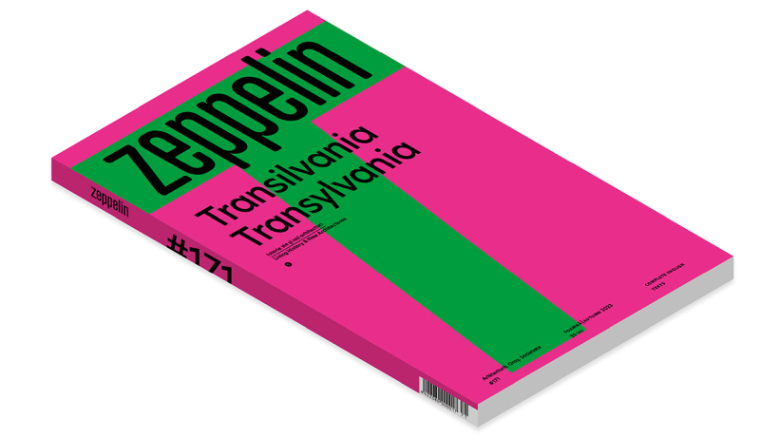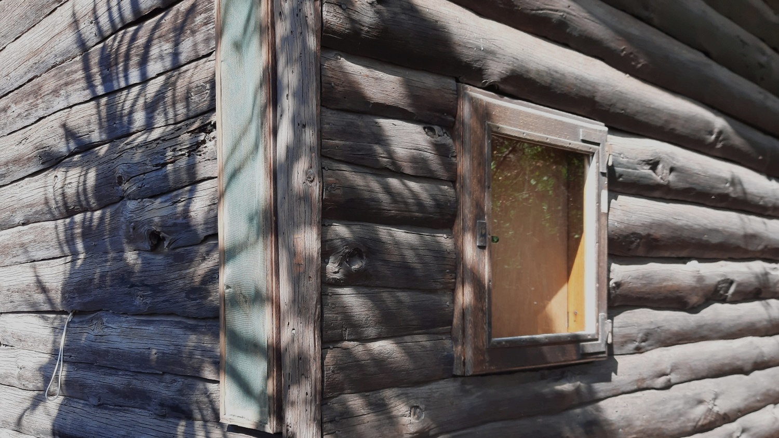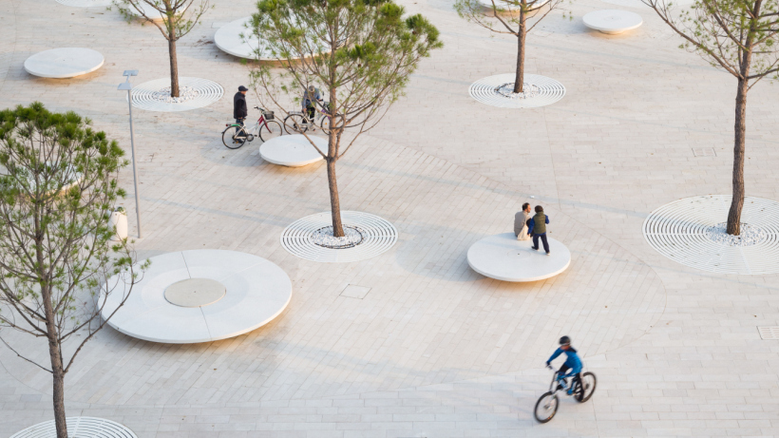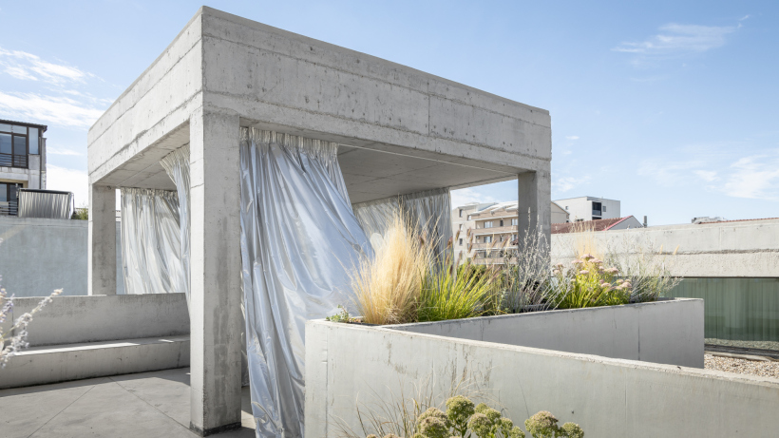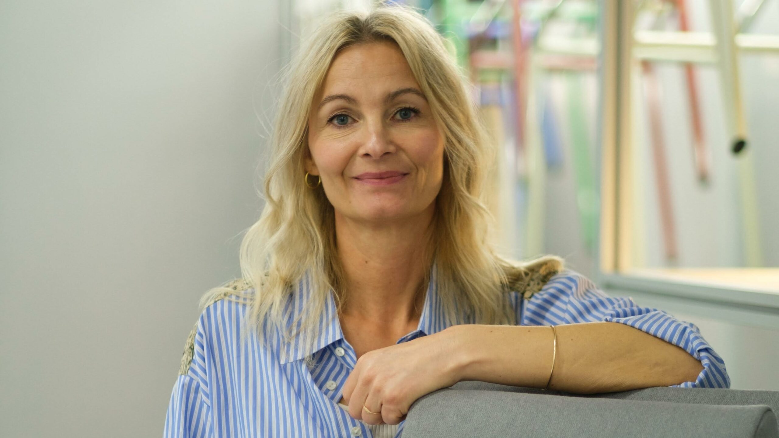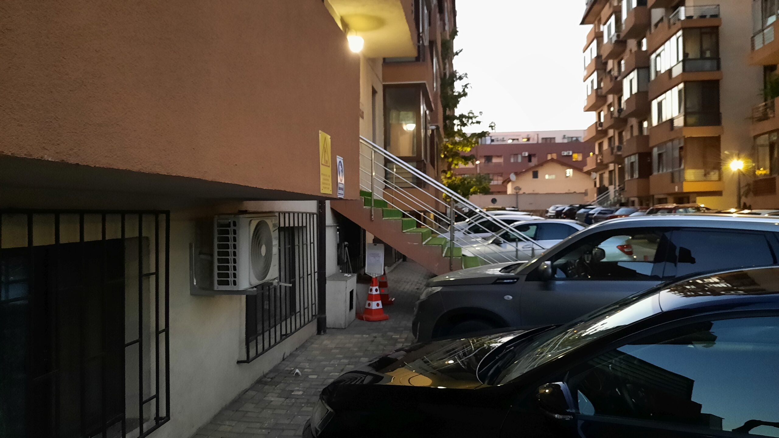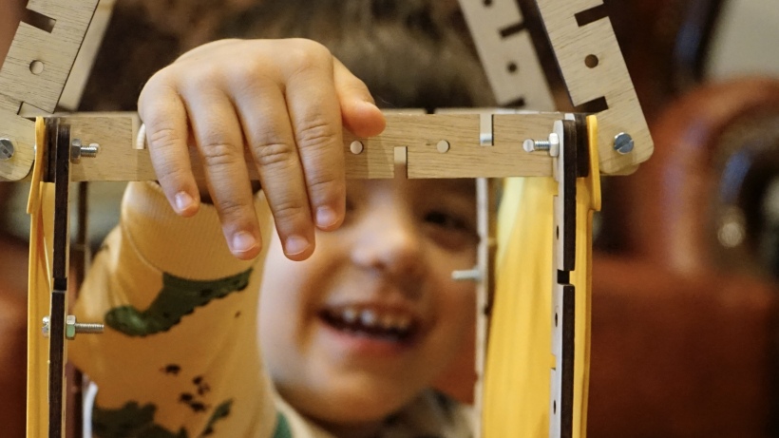At least three of the words I used in the title raise questions beyond the aesthetic register. First, ‘guild’. The idea of belonging to a ‘professional group with common interests’ (a possible definition of the guild) contains a cultural anachronism
Articles box
The newest Wim Wenders movie, Perfect Days, which was filmed in Shibuya, Tokyo, was inspired by a network of famous designers and architects who designed nothing else but 17 toilets for one of the most populated cities of the world.
Late December on a canal embankment, in a rarely praised neighbourhood. The complex, named after an exceptional Brussels-born sportswoman, does not shout its presence. However, upon entering, I have found a magical and complex world, welcoming athletes, toddlers, teenagers or simply neighbours who use its gallery as a shortcut.
In 2023, Timisoara was European Capital of Culture. The program was based on several components, one of which was the section Places relating to the city’s spaces – old and new, to urban regeneration and discussions about the city’s future.
Edito: Mies, Corbu, Mosquitoes
Text, photo: Ștefan Ghenciulescu
DOSSIER: Transylvania
Coordinators: Ștefan Ghenciulescu, Cătălina Frâncu
Mosquito nets reduce natural lighting, transparency and ventilation, and thicken the window frames. But we need them, like many other things that spoil design
Reacting to Lido losing its role as one of the most sought-after seaside resorts in Europe, the site an international competition for the new Cinema Festival Palace was organized.
We are in one of the former semi-rural areas in northern Bucharest, where most all old houses have made way for post-Socialist villas (especially since the 1990s).
The wood house project is proof of a vision claiming that new interventions in the rural environment can be contemporary and gentle, too, and that they need to work with of today’s life, in the same way as old households used to answer to the naturalness of life in their own time.
On simplicity, luxury and the influence of biographical context on creative people
There’s an advertisement touring social media: a residential complex now under construction in Bucharest consisting in a taller, uglier, and more cramped precinct of blocks than those built in the last years of Ceaușescu’s time.
eematico was awarded first prize at the Civil Society Gala (Romania, 2022) in the Learning, Education and Research category for the project „Architecture Kit.”

