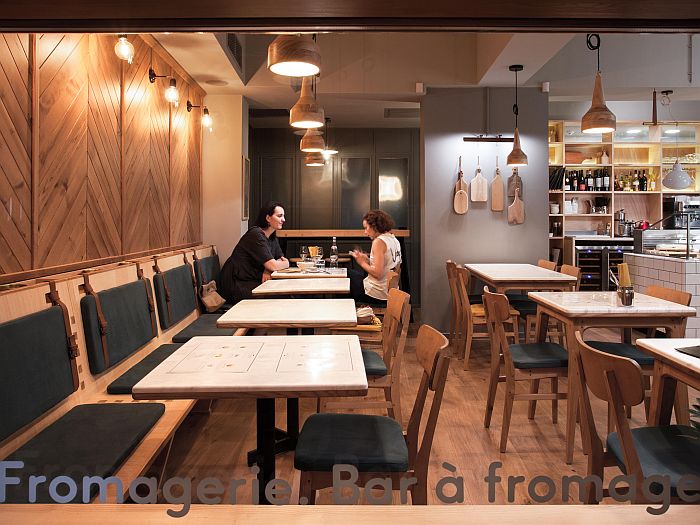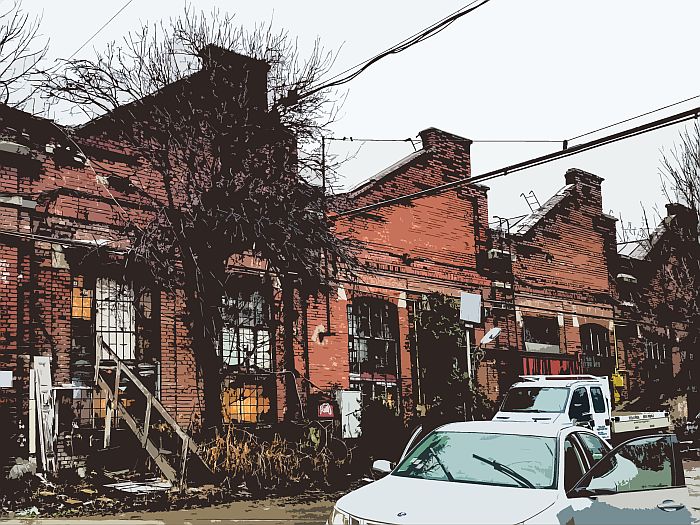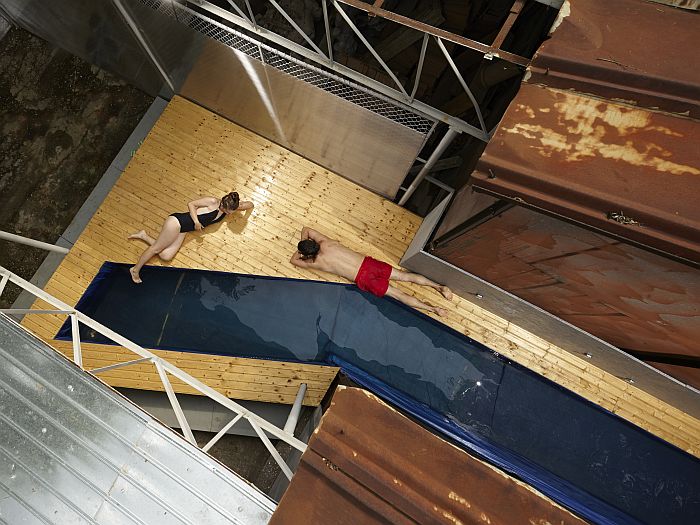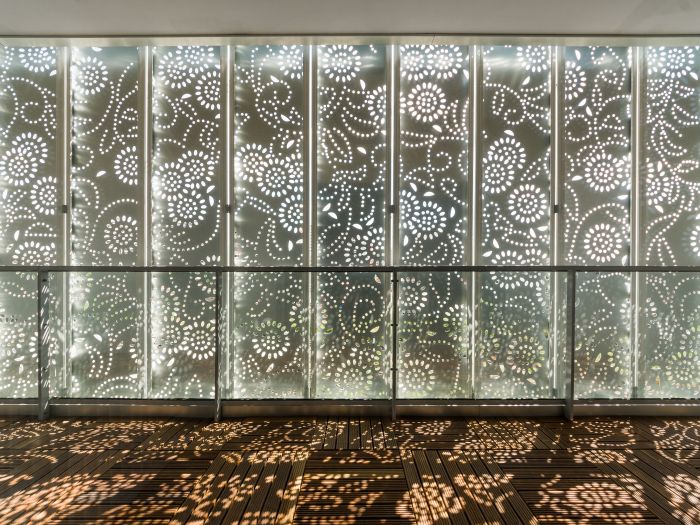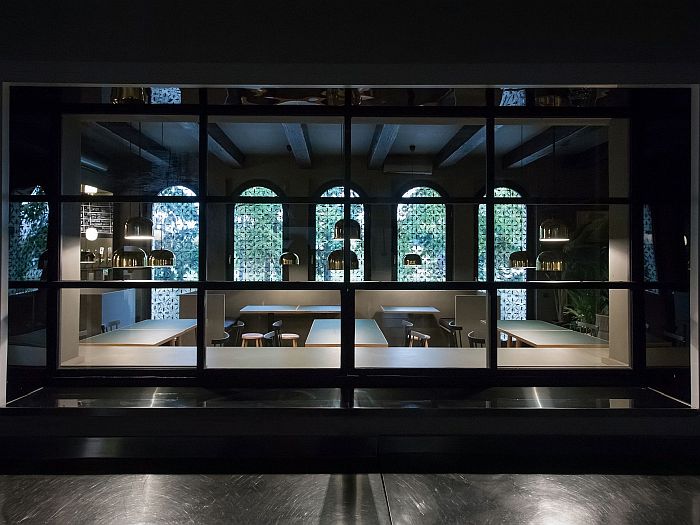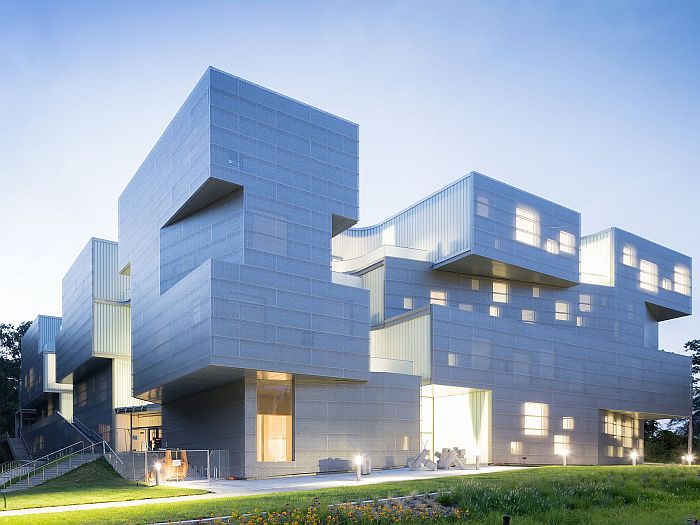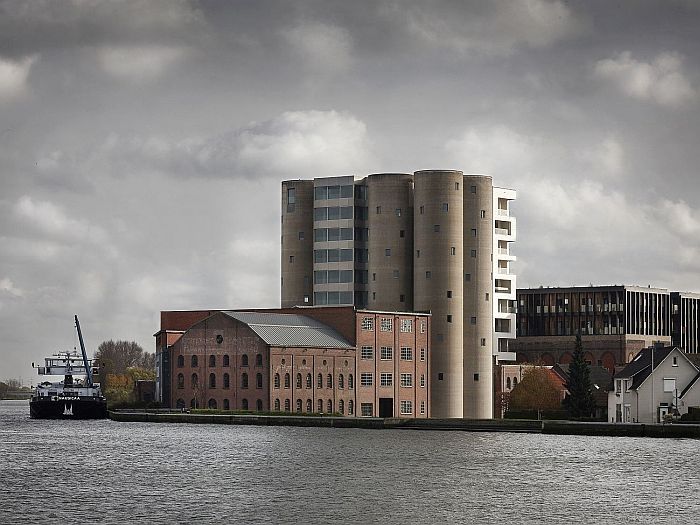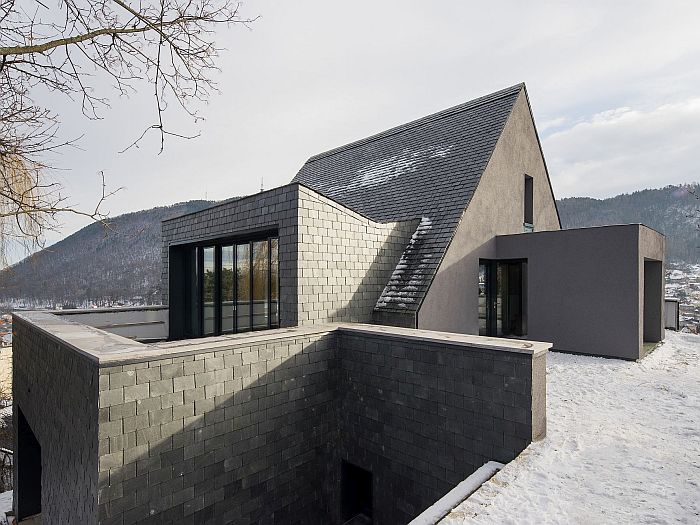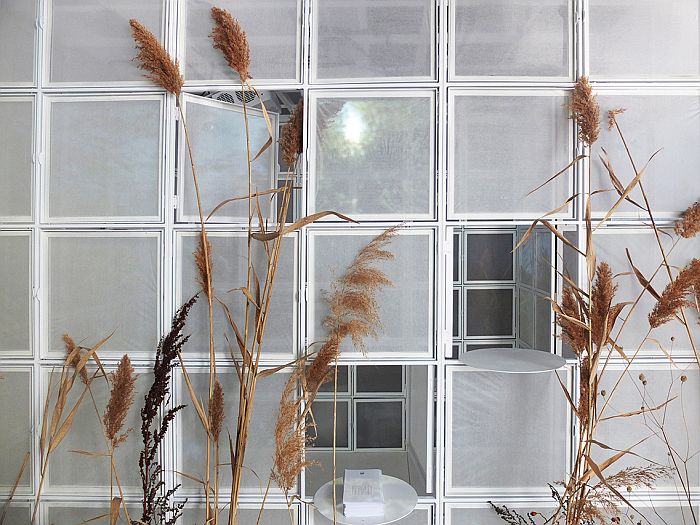Text: Ștefan Ghenciulescu
Photo and on-site research: Laurian Ghinițoiu
It is very difficult to speak, in an architecture magazine, of those “instant icons” produced by starchitects, famous on the spot, and even afterwards extensively publicized. The avalanche of images leads to saturation and, as easily recognizable as they are, the less patience people have, to learn something or to analyse.


