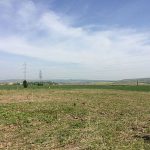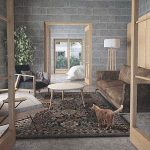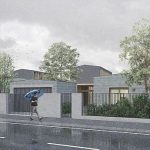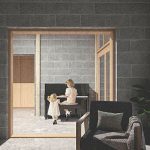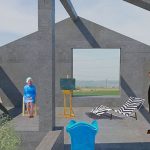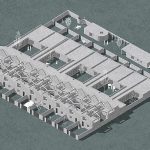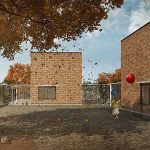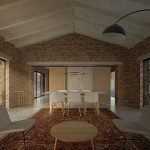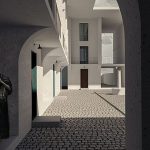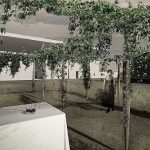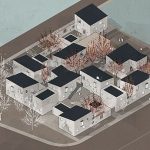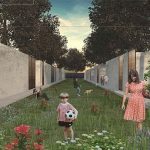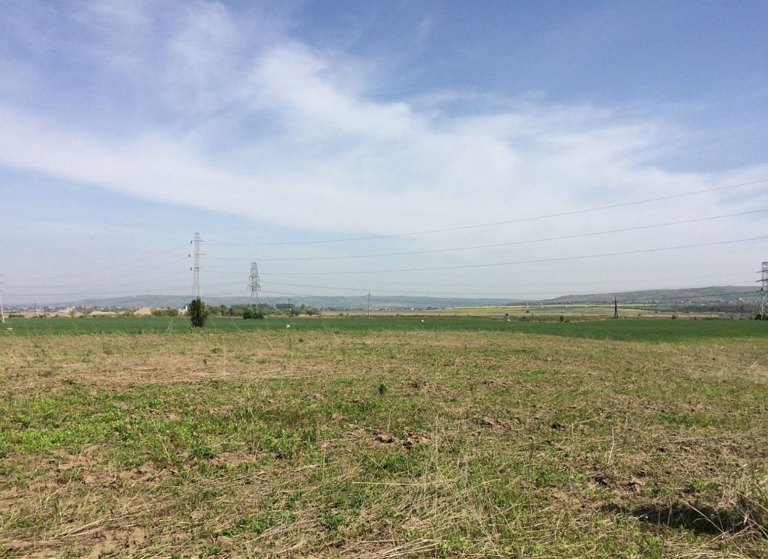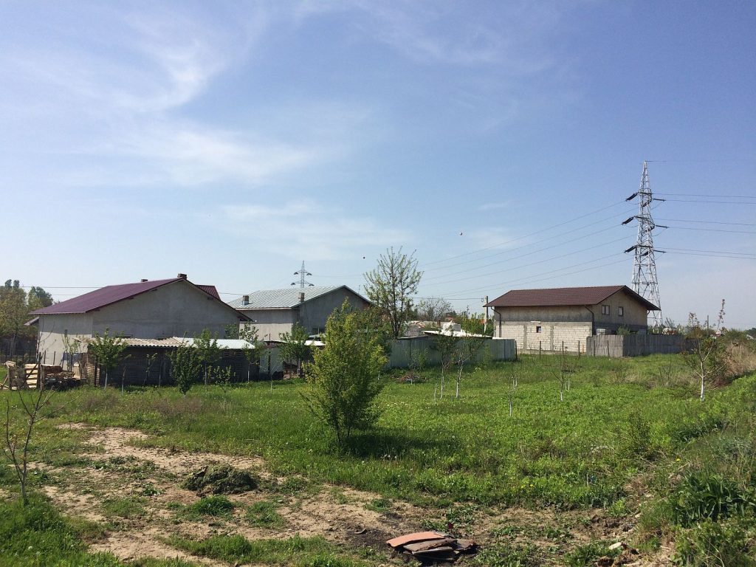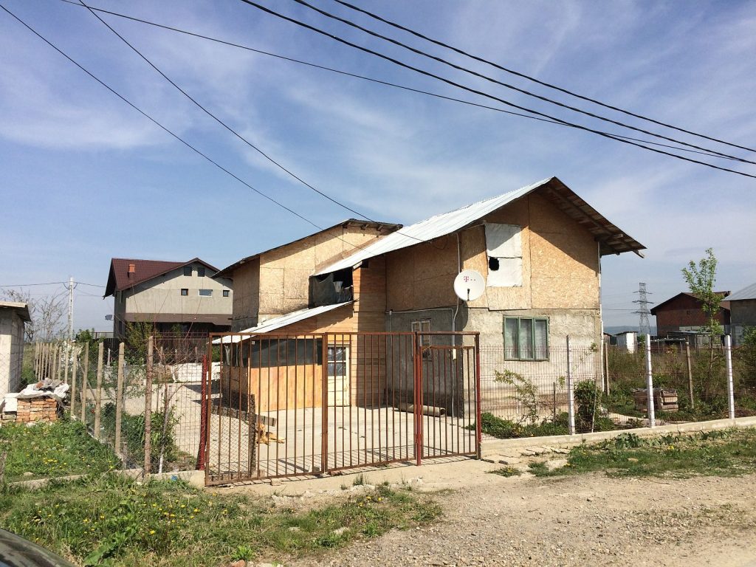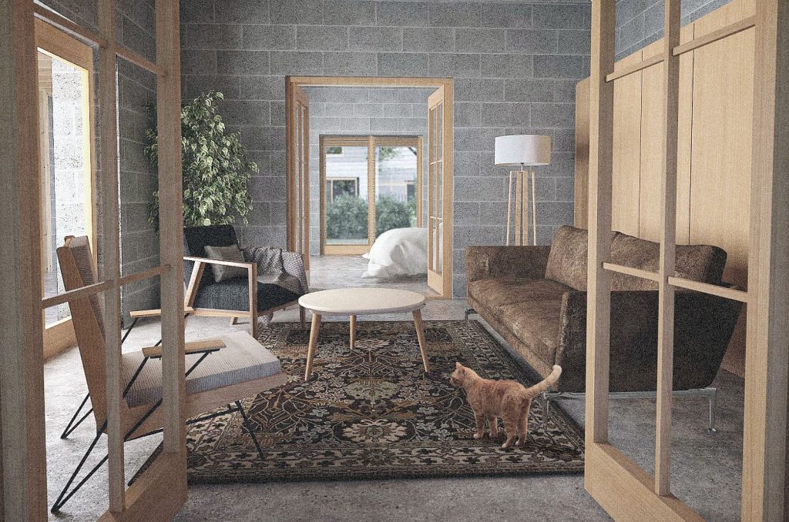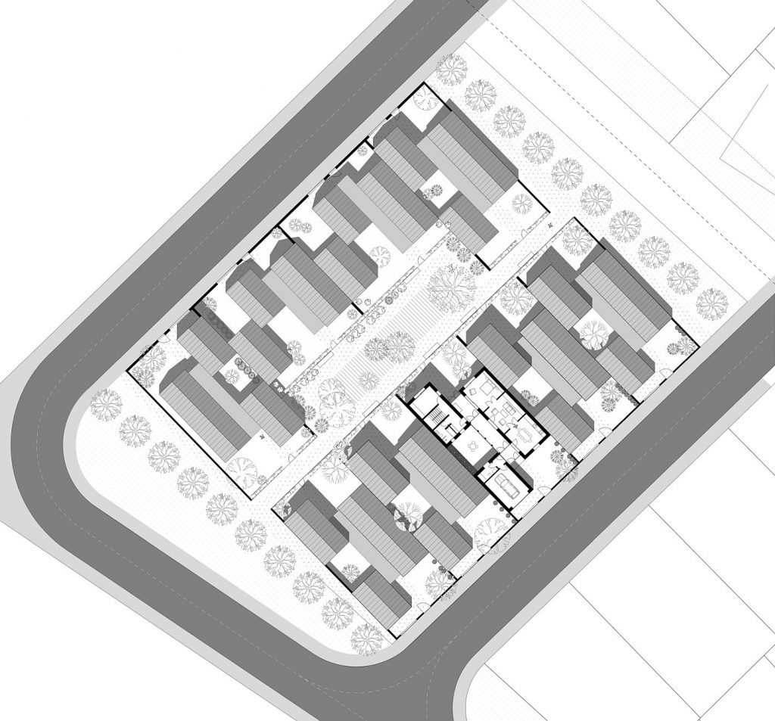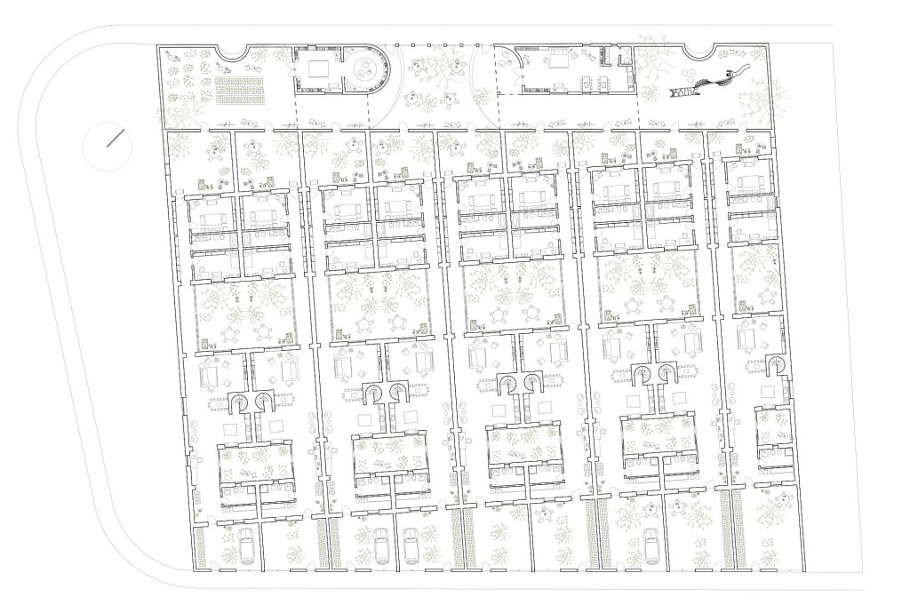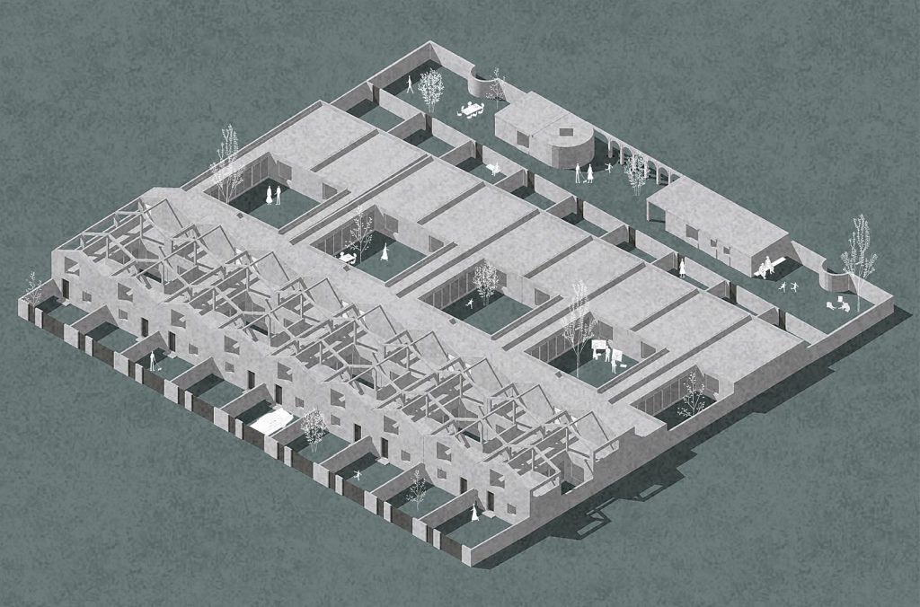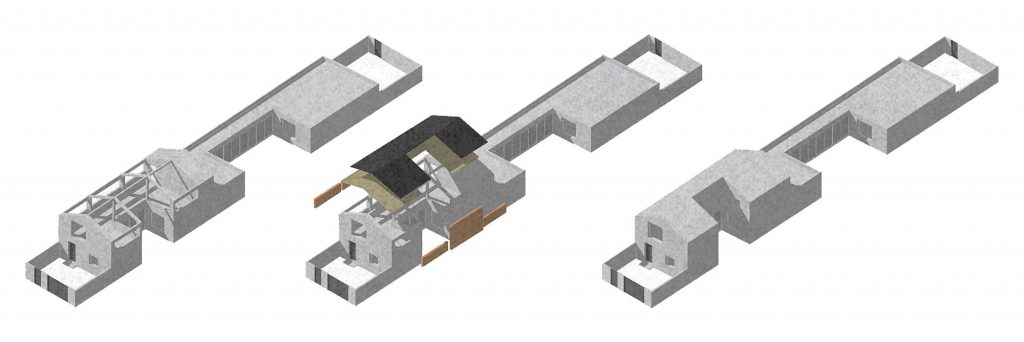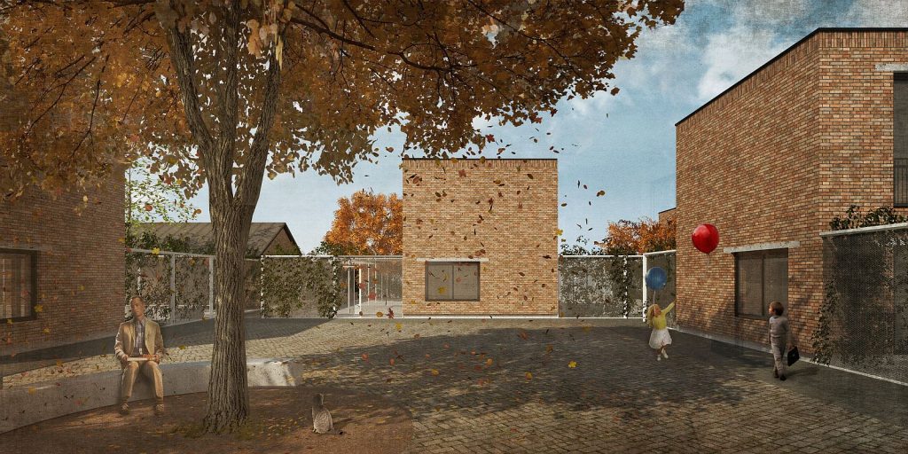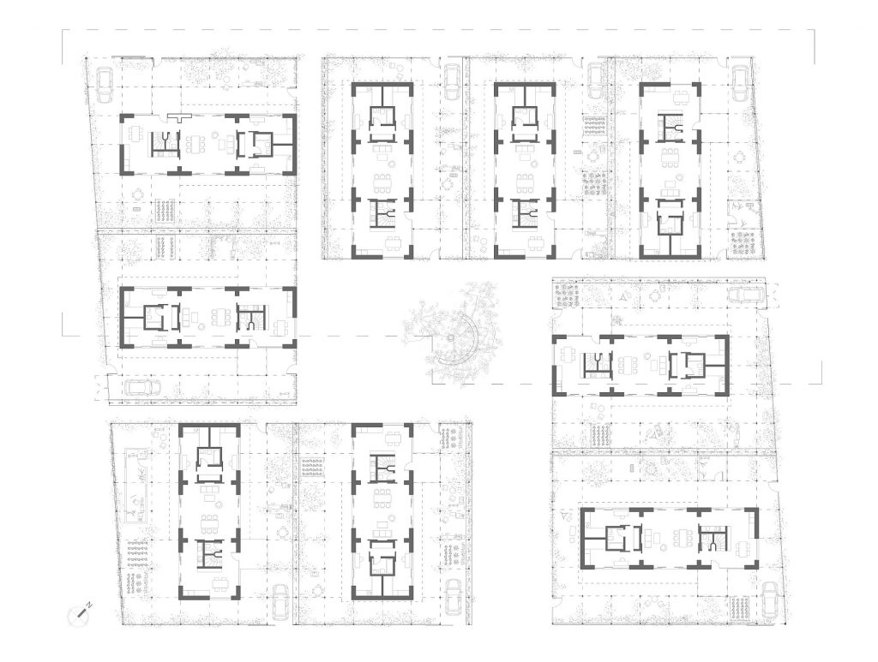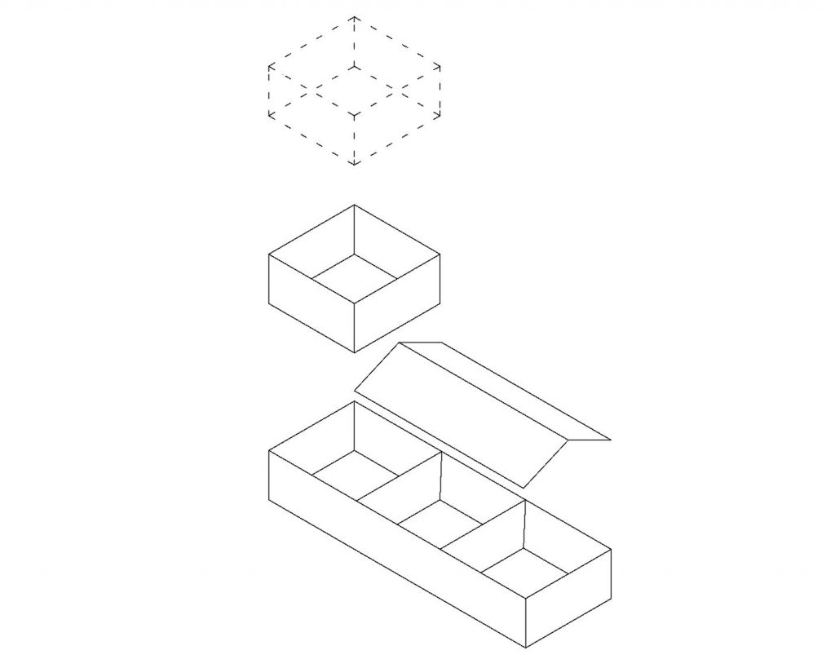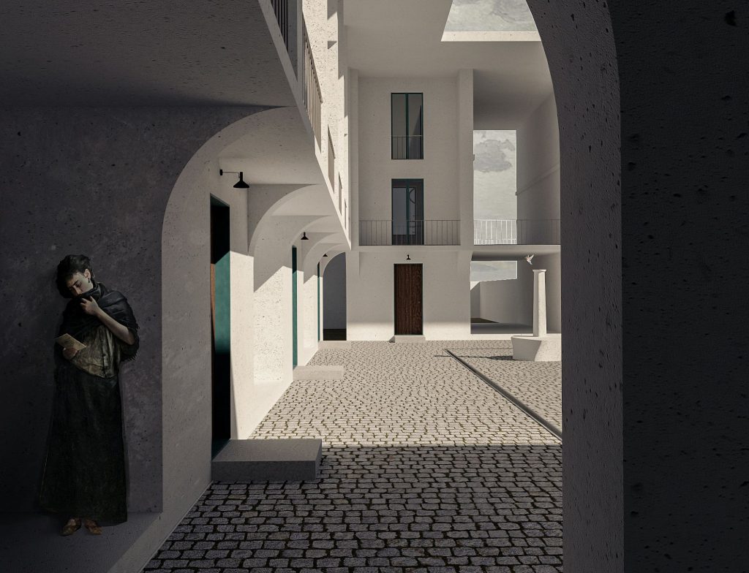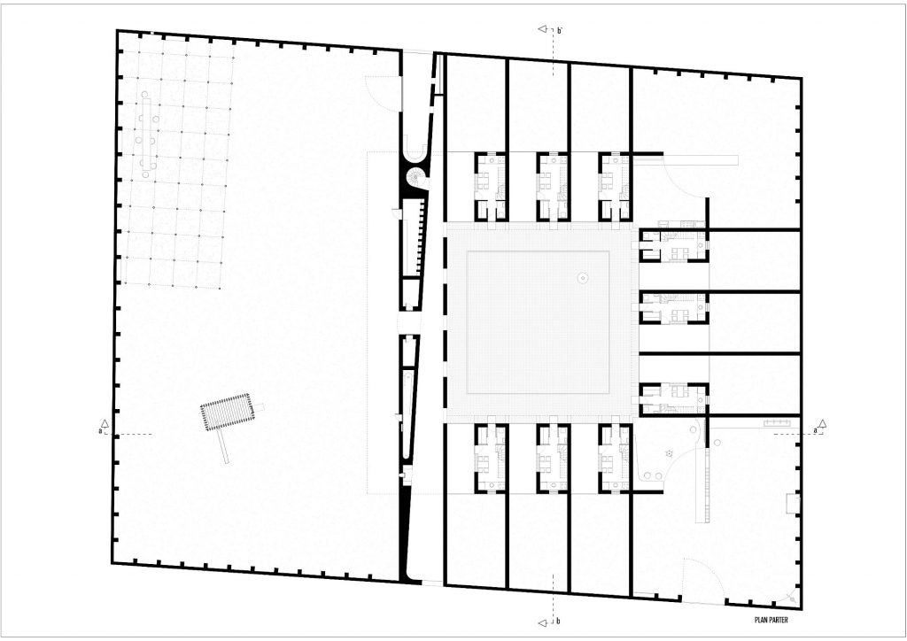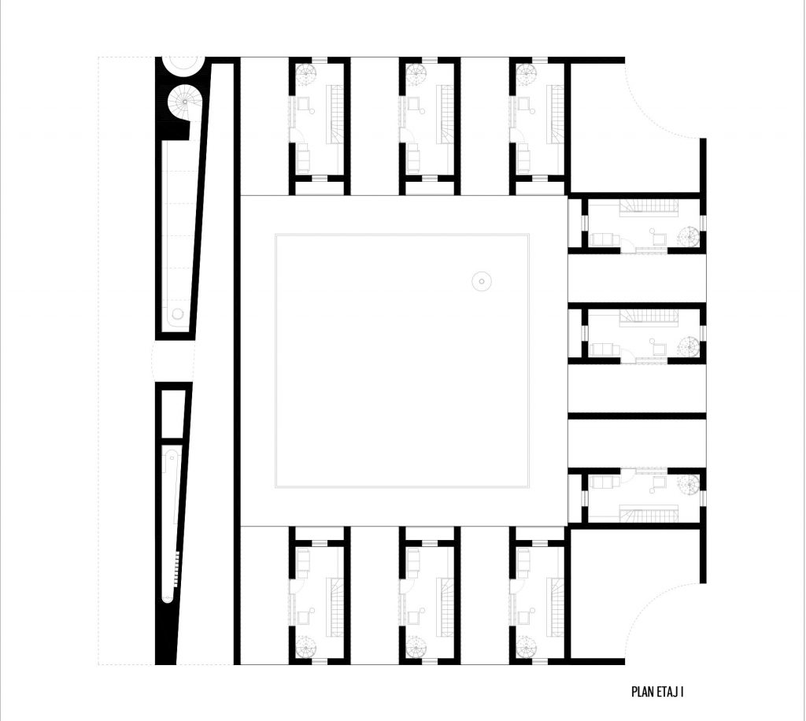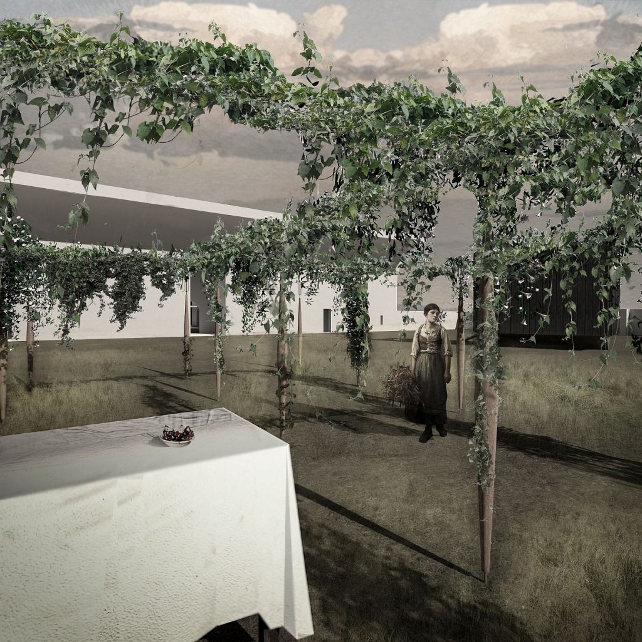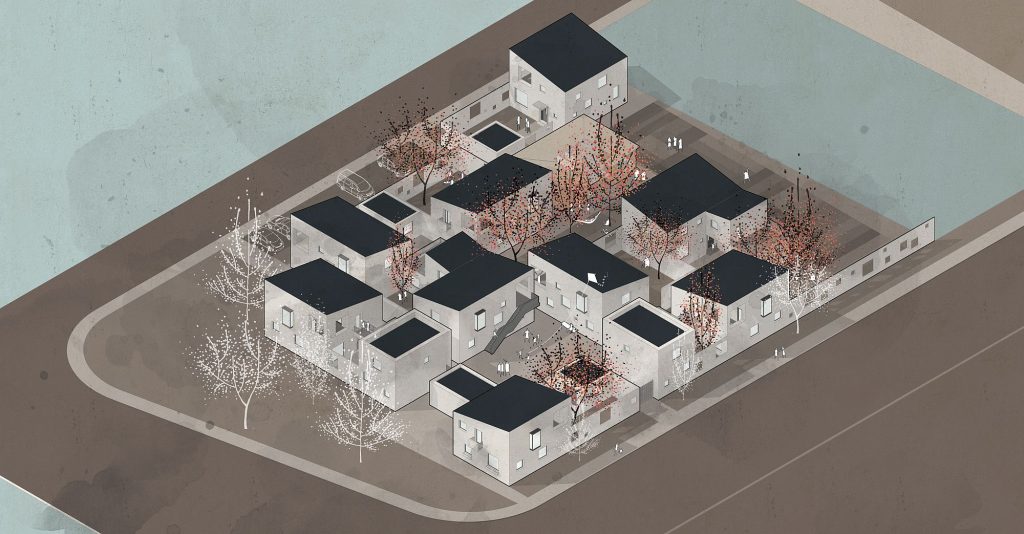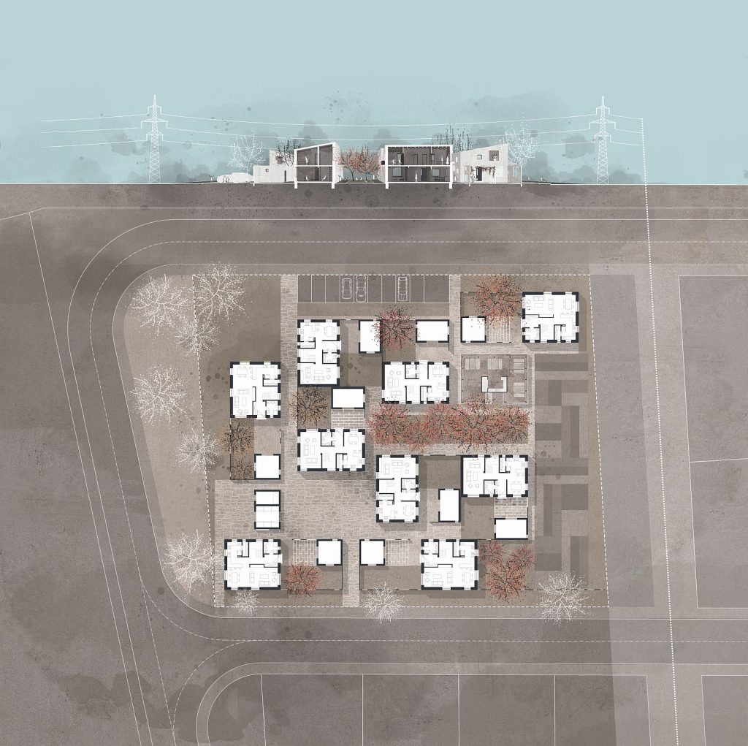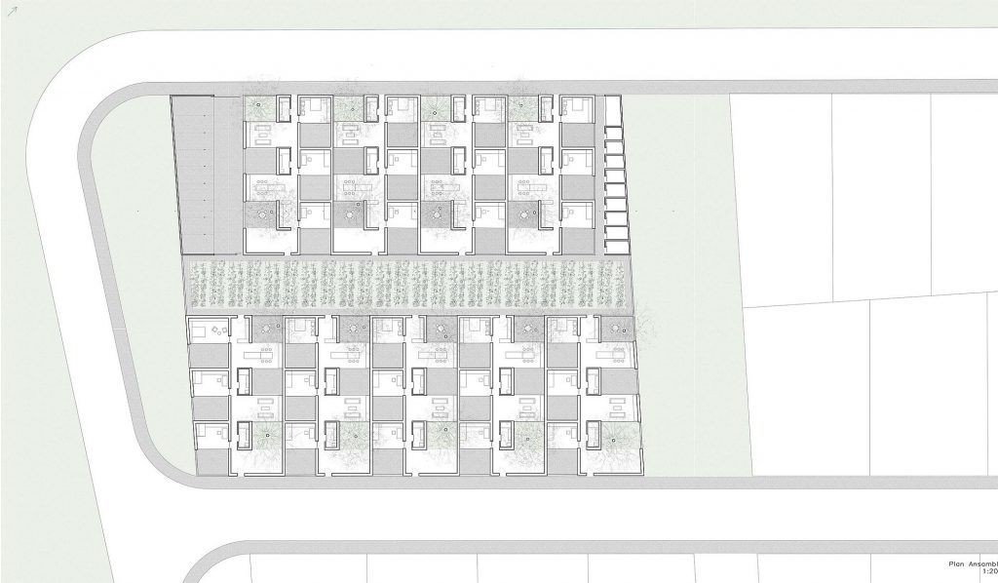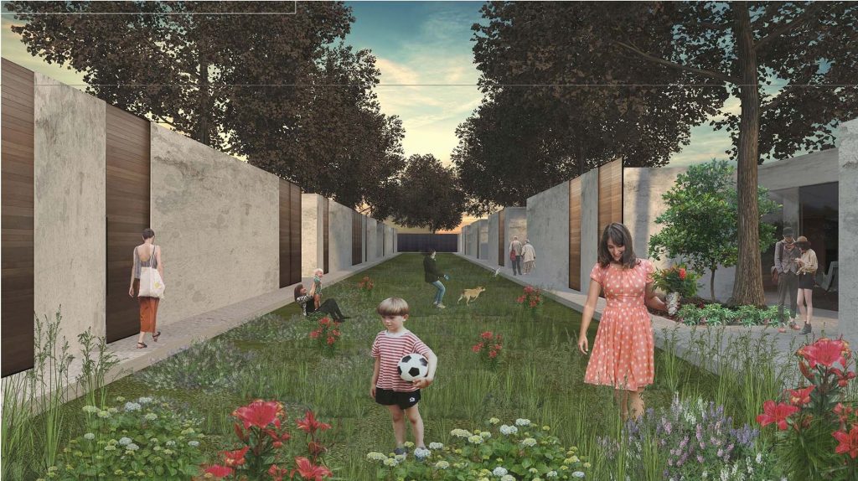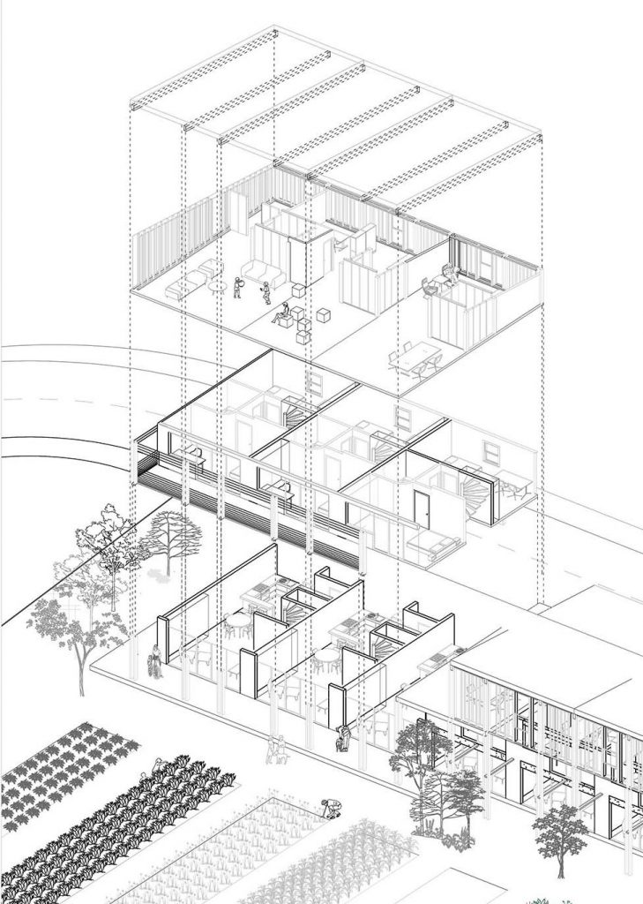In Romania, a lot of medium and low budget houses are built. However, few of them enjoy architecture, in the true sense of the word. This competition was initiated by Zeppelin and Holcim precisely to show that good houses can also be designed starting from reasonable budgets. Quality is not only about square metres, but also about how one uses them for efficient and good spaces, about how free commodities, such as light and air, are organized, and about distilling poetry from sometimes tiny resources.
What if the students were urged and stimulated to bother with these issues? That they come with fresh ideas and propose formulas that may be applied and reproduced? And that is precisely what has happened, and in very fortunate ways.
Ever since the beginning, the organizers collaborated with the main schools of architecture in Romania. Initially, the topic was more reduced: a single-family dwelling, with a total built area of up to 150 square meters (excluding terraces, annexes, etc.), and conceived for a rural area, as there is where the vast majority of such new dwellings appear: therefore a prototype answering to a very real topic. This was a strict idea competition, not one for awarding an commission, but the place and context are as real as they get: an unbuilt area to be developed for dwellings and public facilities, in the village of Moara Noua, in the commune of Berceni, Prahova County.
Like many other municipalities around the country, the town hall there offers free land to young families, in order tot attract or keep them in he village. A part of this land is still a wide field, but the first houses have already sprung up.
Some, built by people having more resources, are bigger (too big, in many instances), and follow the usual pattern of nowadays’ rural dwellings all over the Balkans. The poorer ones start from a basic construction, just containing with the vital spaces, which they then expand in several stages, using all the methods and materials accessible.
In Romania, aberrant development is not only related to how the new houses themselves are, or to the lack or inefficiency of regulations, but also to how most of us do not really know anymore how to handle our neighbours and the place we settle. Isolation, closure, focusing only on one’s own space, lead to an assembly of autistic units. We therefore quickly realised that we could not limit ourselves to only one house, no matter how good, and the brief quickly evolved towards thinking a set of 9 dwellings: a micro-community and not simply a juxtaposition of houses; a place where the individuality and the private sphere should be protected, but where they may coexist with manners of being together.
Another express requirement, arising out of reality, was that the participants think about the units so that they may increase over time, with the transformations undergone by the family, and as novel resources became available; rather like what is actually going on. Students had suggested clever expansion scenarios, allowing for easy extension while not destroying the initial qualities.
The use of the high-performance construction technologies and materials from Holcim Romania was recommended, to imagine sustainable and practical solutions. The structure and materials were not simply meant to solve, but also to play a key role in the proposed architecture. And, obviously, the jury and the organizers expected quality architectural spaces and expressions.
Which they got: seeing and judging the projects, we felt like we learned a lot from the students. The projects were achievable almost immediately, as is the case of the first prize, other times slightly utopian, but mostly fresh, fertile, and stating important questions in a responsible manner.
We are now all thinking of how to take this project forward.
Below, we show you the projects that received awards or that were particularly noted. The texts are those of the jury report.
1st Prize
Authors: Simionescu Bogdan Alexandru, Pop (Simionescu) Andreea Viorica / The Faculty of Architecture and Urban Planning, The Technical University of Cluj (FAU-UTC)
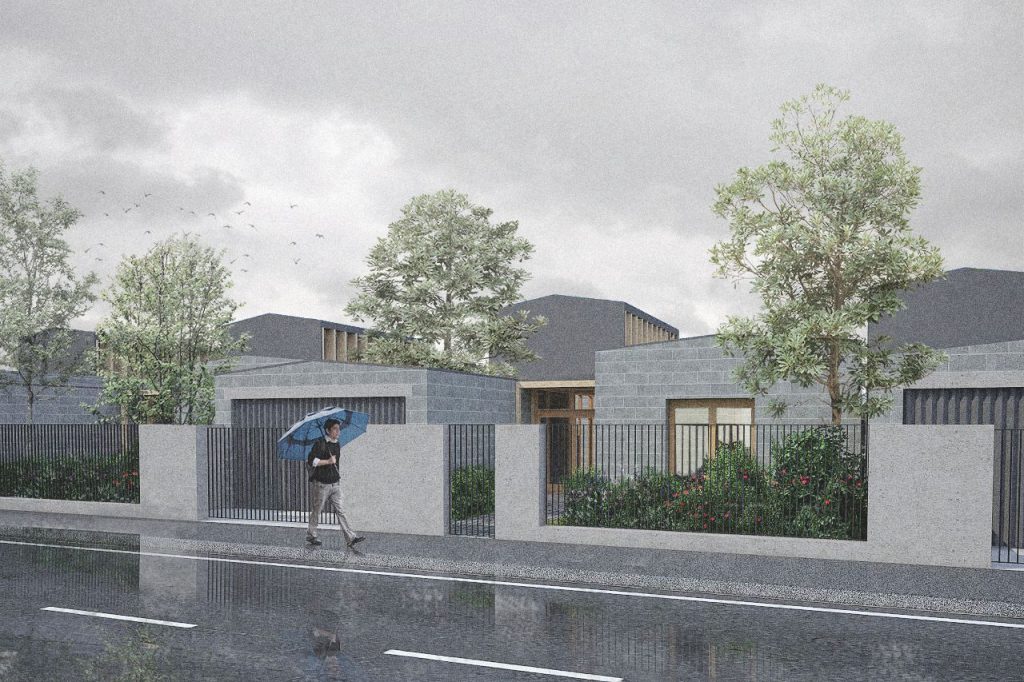 *The ensemble after densification
*The ensemble after densification
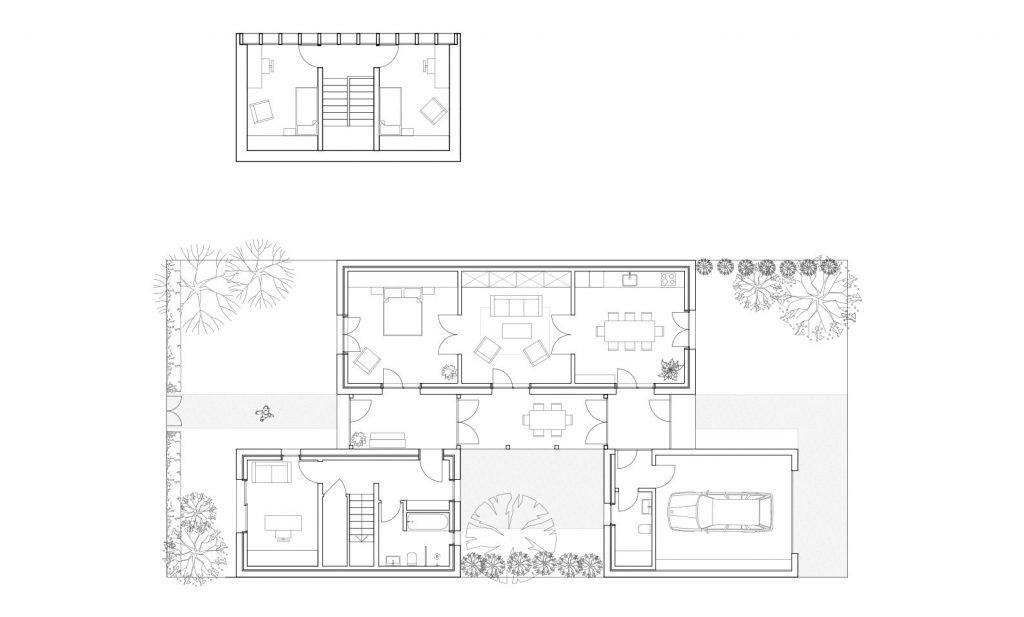 Plans. The housecan start form the main body and then extend, solely through the smallwr and higher wing
Plans. The housecan start form the main body and then extend, solely through the smallwr and higher wing
The jury appreciated the following qualities of the proposal:
– the observation and reinterpretation in a contemporary, intelligent, non-ostentatious manner of some natural ways of local rural/suburban living: the “wagon”-house, the house with a porch;
– the realism, efficiency and coherence of the strategy for future development of the house (the initial organization on the ground floor and the possibility to extend on the ground floor only or on the ground floor + first floor);
– the economical and efficient usage of built areas in all the development stages, providing at the same time a superior quality of living, both in terms of interior space, and the nuanced relations with the outside;
– choosing an ordinary, commonplace building material (the concrete brick) and testing its aesthetic qualities by expressing it in a sincere manner;
The jury has noted some aspects which could have been improved:
– the less defined character of the common space;
– the unclear expression of the proposed structural system.
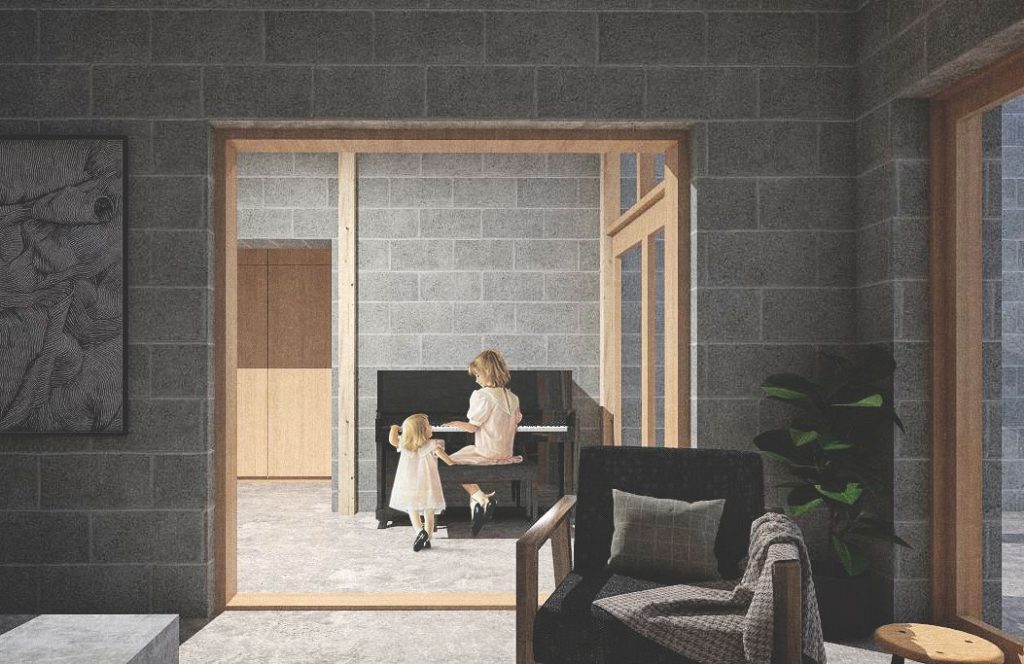
Technical comment: Using concrete blocks filled with thermal insulating concrete is very much possible, this being one of the solutions under development by LafargeHolcim at its research centre in Lyon, for building accessible and sustainable houses. This type of concrete is called Airium. The flooring of Artevia-range brushed concrete continues the image of the walls made of exposed concrete blocks.
2nd Prize
Lungu Sara, Adrian Vieza / The Faculty of Architecture, the “Ion Mincu” University of Architecture and Urbanism of Bucharest (UIAUIM)
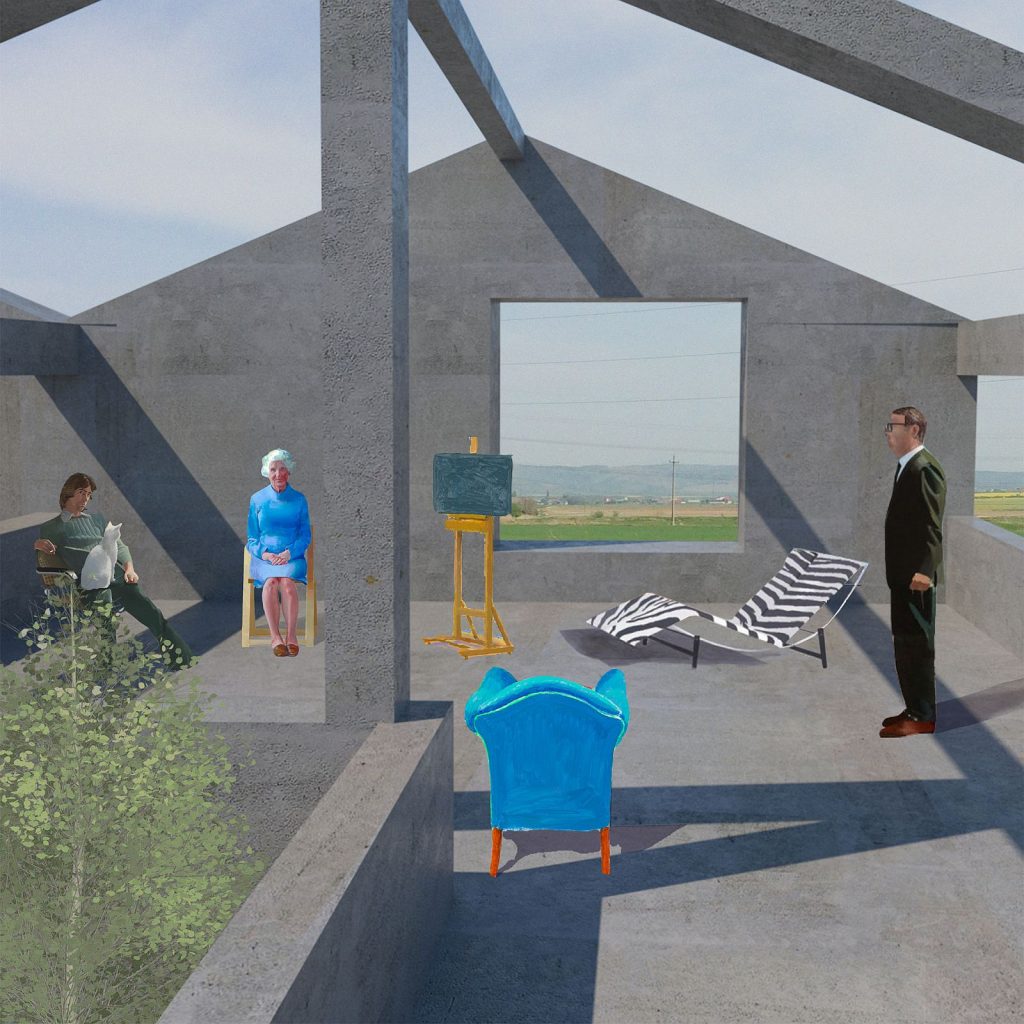 *The terrace with a gable and a virtual volume
*The terrace with a gable and a virtual volume
The solution starts from the premise of a near-urban macro framework, with a higher degree of land occupation. The plans of the dwellings follow a carpet-type structure, where interior courts are designed to vent and light spaces. The solution achieves maximum-privacy for the living units, the openings of the private space avoiding thus the direct contact with the common space – which is placed peripherally. Its atypical position allows potential connections to similar organization in neighbouring areas – this is one of the few projects thinking the common space as serving not just the nine units, but the settlement, and it makes that in the most convincing way possible. Still, an in-depth studying of the interface of the assembly to the public space would be required – as for now, this is one of the project’s weak points. The idea of prefiguring the subsequent vertical expansion of the dwelling, by setting, over the ground floor, a gable and some structural elements which delimit, abstractly in a first stage, a portion of the house’s terrace, was appreciated.
The connection between the dwellings and the assembly is one of the project’s weakest points. The usage of the terraces above the ground floor is not very clear.
Technical comment: The suggested structure of pillars and structural walls cast in Agilia will ensure a faster achievement of the house, will provide a compact structure, which does not require any maintenance work.
The terraces should be treated in a solution that should allow the use of the Hydromedia draining concrete, following that, in the subsequent stage of closing and transformation in future rooms, the flooring slab may be applied directly.
3rd Prize
Hîrleață Ștefania , Tîrcă Radu George , Bădescu Cristian (Erasmus), Ștefan Mihai / UAUIM
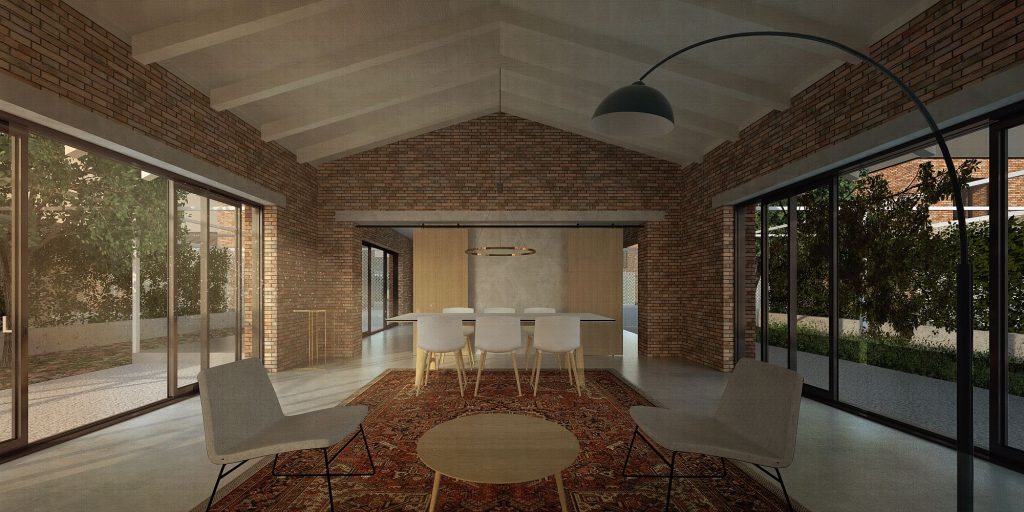
This project presents a natural solution for the needs identified through the bruief: simple rooms, which provide rich experiences through spatial relations, proportion, and materiality. The jury has especially appreciated the homey, pleasant atmosphere, achieved through the overlapping of these qualities, as well as the space achieved for the wider community, through the relation between the public and the private. However, the lack of a more careful hierarchization of the exterior space (at the level of property, use and volumetric analysis) is felt, or, on the contrary, a complete undertakingof the opening of the private exterior space to the options of the inhabitants, maintaining it equilateral up to the end. The development of the dwellings can be achieved in a natural way, by elevating the “tower”.
Technical comment: The use of the Agilia concrete in the structure shall allow the performance of architectural elements fast and with great economy in respect of specialized workforce. The structure allows the performance of wide open spaces and a great flexibility in the subsequent modulation of the space. The Artevia-type smooth or textured concrete allow the economic realization of durable and beautiful surfaces.
Mention
Barbu George Andrei, Câcu Dănuț Mario, Moldovan Alexandru Teodor, Șom Mihai Andrei, Toacă Dragoș Ionuț / UAUIM
An elegant project, with rich spaces, which integrates such references as diverse as classical architecture and contemporary tendencies in the social dwelling of the “half a house” type. This is one of the proposals having the highest proportion of common space from the total surface. A completely special, autarchic and spiritualized community seems to be suggested, located at Moara Noua. The rather urban image of the assembly does not seem, however, to be connected to any desire to generate urbanity, of serving as a focal point and more general model of development: the dwelling complex is almost completely disconnected from the life around it. The obsessive separation is also found, in a manner that is hard to explain by daily life mechanisms, between the common spaces within the assembly – such as the big yard and the yard between the houses.
Technical comment: The structure is made of structural concrete walls, with areas where the concrete remains raw, unbrushed. The suitable solutions may be the apparent Agilia concrete, with a white Super Blanco concrete in the areas open to the common spaces.
The structure is heavy, solid, inducing the idea of continuity and stability.
Mention
Zoltán Bálint/ FAU – UTC
 *Succesive densification scenario
*Succesive densification scenario
The project suggests a spatial system; interior dwelling space is democratic and open to various uses and readings from its inhabitants, likely to become colourful and well-lived. In contrast to the inside, from the outside and the community, the suggested system remains, unfortunately, mostly closed and rather rigid, anonymous. The mention awarded represents an encouragement of further research the possibilities of the proposed spatial system, in the relationship with the need to be part of a community that should develop over time.
Technical comment: Agilia concrete bearing walls allow the quick and economical modulation of the interior space and also the subsequent expansion of the house, vertically or horizontally. Artevia concrete floors are fast to make and endure for a long time.
Mention
Ciocîrlan Mihăiță-Dan, Pintea Ruben Otniel, Mazarianu Dragoș Andrei / UAUIM
The project proposes a co-existence scenario for the nine families, based on a series of very different common spaces, and that without compromising the privacy of the dwellings. The perspective over the community is not an utopian or idealized one, but neither is it individualistic. Starting from the premise that the functioning of the micro-community depends on ensuring private spaces for each family and for each individual, the interaction is not a forced one. Thus, the dwellings have their own exterior area, placed between their main body and a secondary, annex-type, body, a configuration which interprets, in a contemporary manner, the typology of rural yards. From a functional perspective, the houses on the corner of the plot work better than those at the core, as they suggest a unitary, non-divided living space. A development scenario in successive steps is suggested; the final one, tough, allows an excessive density for countryside living. The volumes are slightly undecided between a terrace and a sloped roof . Still, the scale and the expression are to be appreciated.
Technical comment: The structure combines bearing masonry with Agilia monolith-cast concrete slabs is stable and relatively unexopensive, but does not allow for much future changes.
Other 3 projects
The jury have noted a series of proposals which, for various reasons, did not qualify for prizes or nominalizations, but which contribute, each in its own way, to the discussion on dwelling, building, and space.
The ensemble proposed by Seușan Daria and Ocos Roxana Maria (FAU – UTC) impressed by the variety of places and activities, which also expand, at a certain moment, on the vertical, on the roof of the joint pavilion.
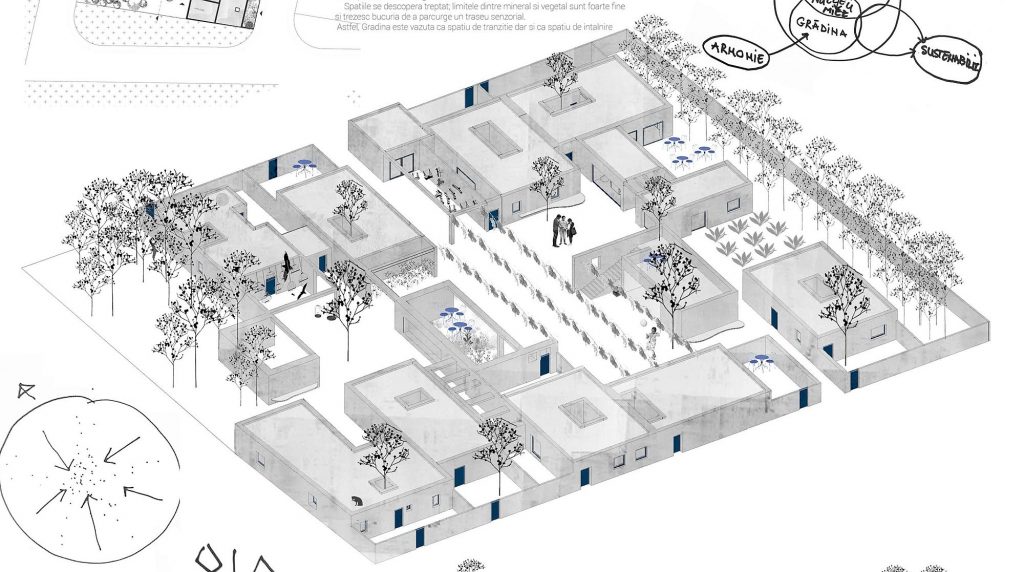 *Seușan Daria și Ocos Roxana Maria
*Seușan Daria și Ocos Roxana Maria
The project by Fădur Teodor (the “G. M. Cantacuzino” Faculty of Architecture, The Gheorghe Asachi Technical University of Iasi) is the only one to have undertaken pre-casting as a building process – a procedure having a bad reputation in former Socialist countries, but which, under the form of light and flexible pre-casting, makes a strong comeback on the international scene.
The project by Bogasiu Călina and Cărămidaru Luana, one of those not accepted in the jury due to exceeding the delivery term, proposes a clear model of urbanizing the periphery, while maintaining some of the rural scale and activities. A compact row of houses clears agricultural land to be worked jointly, while productive activities find their place in light constructions, amassed at the other end of the land.
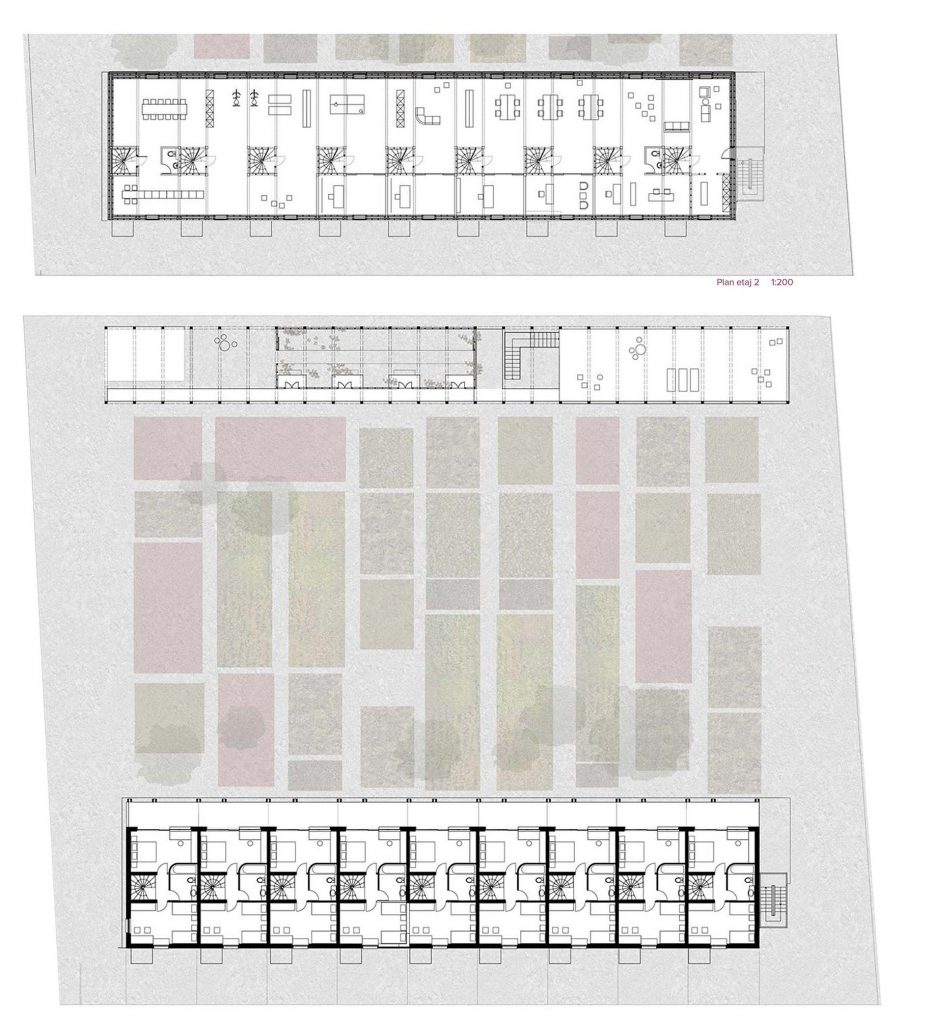 *Bogasiu Călina și Cărămidaru Luana: plan general, axonometrie a unei unități
*Bogasiu Călina și Cărămidaru Luana: plan general, axonometrie a unei unități
Info, credits
Competition organized by Zeppelin, in partnership with Holcim România, „Ion Mincu” University for Architecture and Urbanism Bucharest, the Architecture Faculties from Technical University „Gheorghe Asachi” Iași, Technical University Cluj-Napoca, POlytechnical University Timișoara.
Communication partner: GMP.
Jury: Melania Dulămea, Oana Simionescu, Adriana Măgerușan, Radu Andrei, Ştefan Zghibarcea, Ștefan Ghenciulescu.
Competition secretary: arh. Alexandru Cristian Beșliu
Organizing team: Simona Breahnea, Alina Cristea, Veronica Dobre, Cristian Dorobănțescu, Cosmin O. Gălățeanu, Octavian Gheorghe, Mugur Grosu, Adrian Hariga, Benjamin Kohl, Raluca Marțiș, Andrei Purcaru
Project gallery and other info: e-zeppelin.ro/prototip-comunitate

