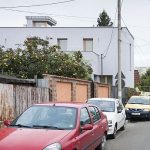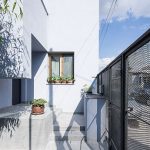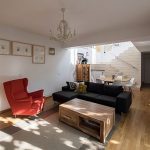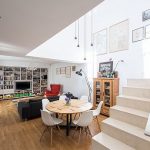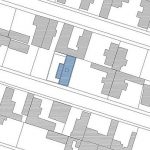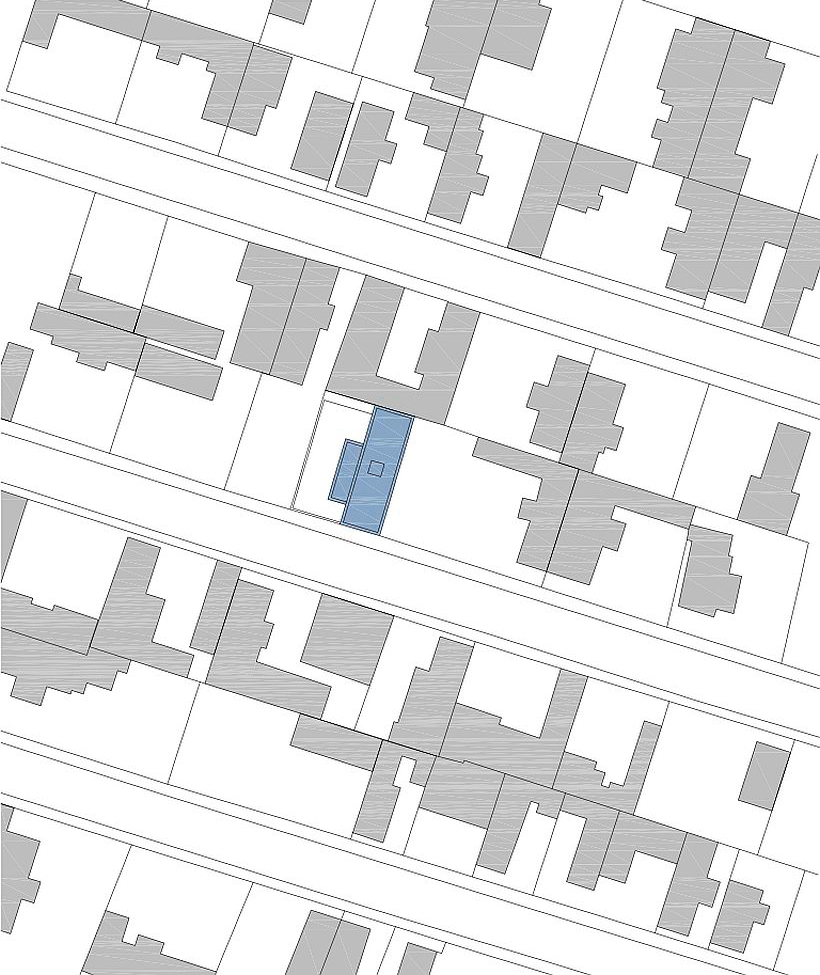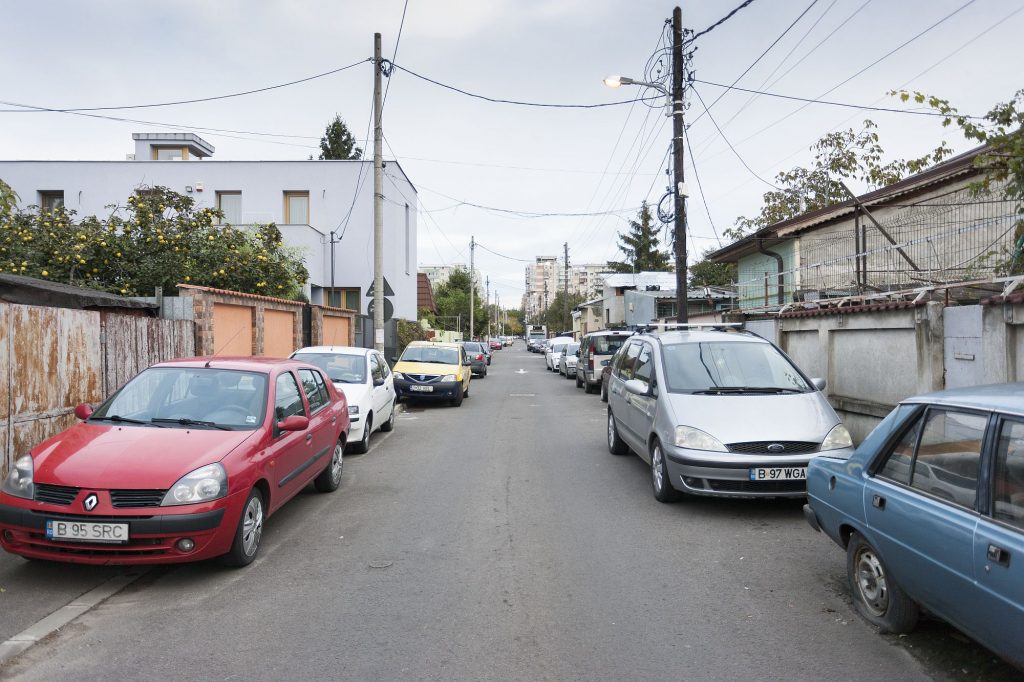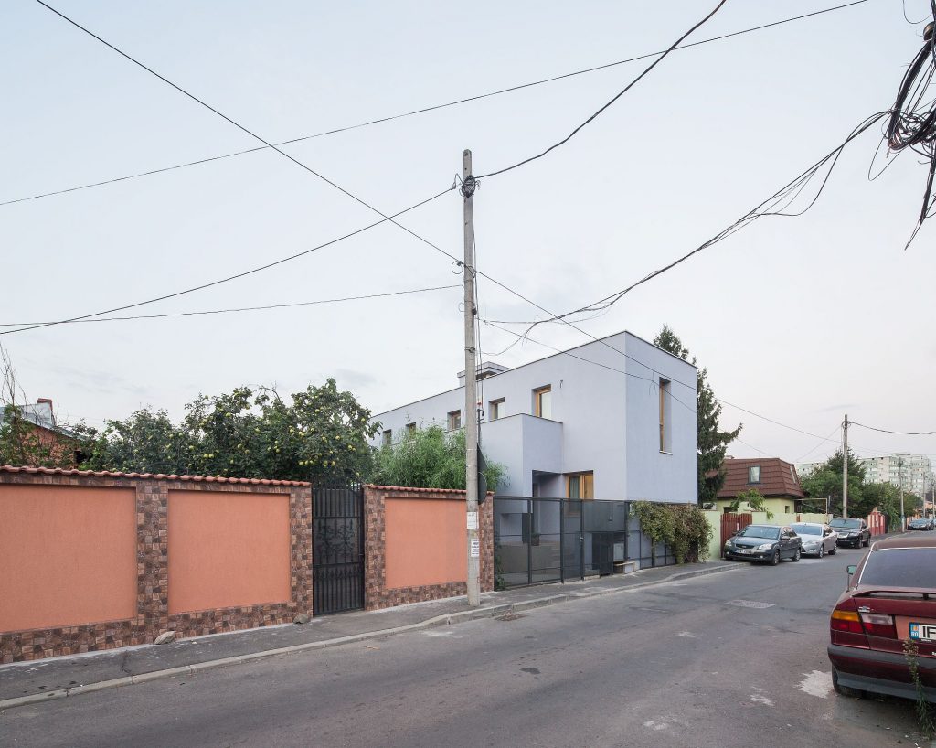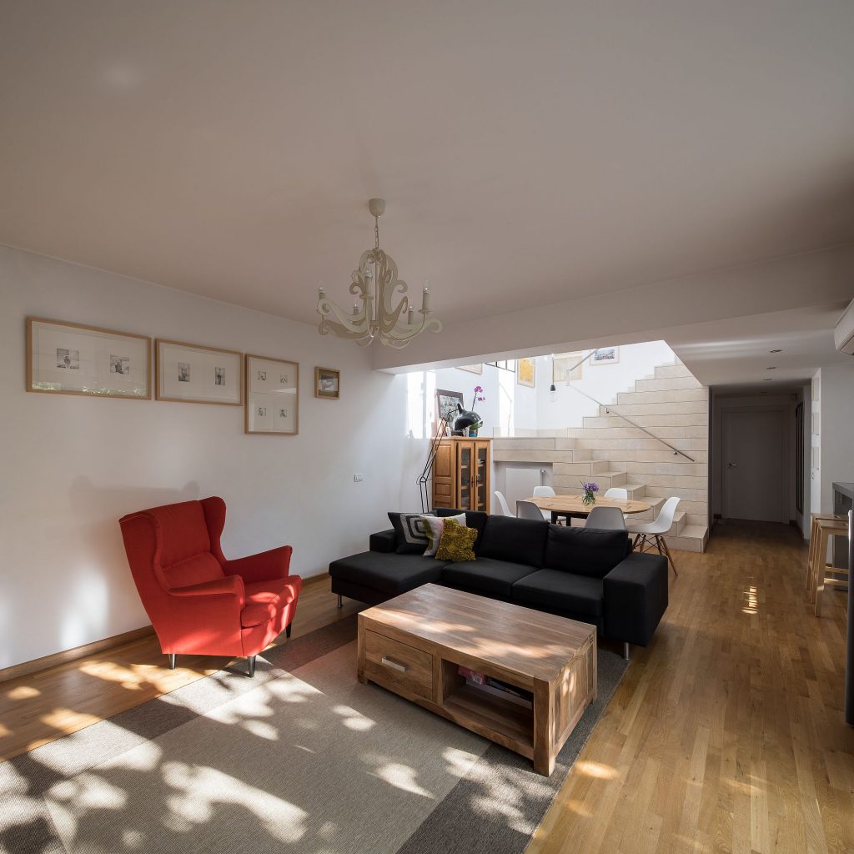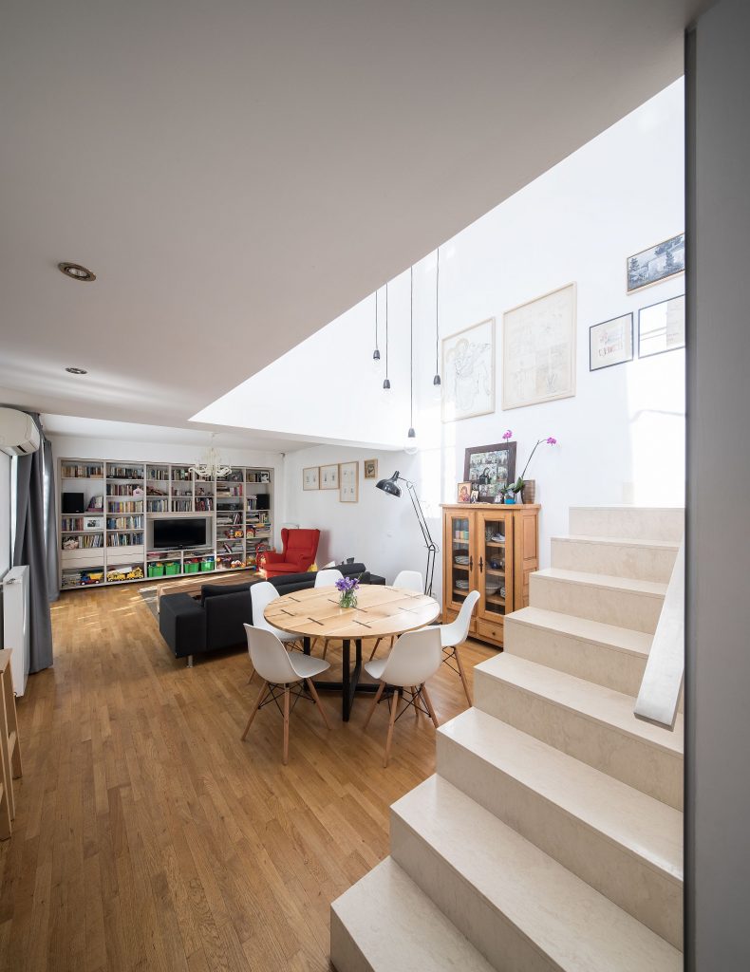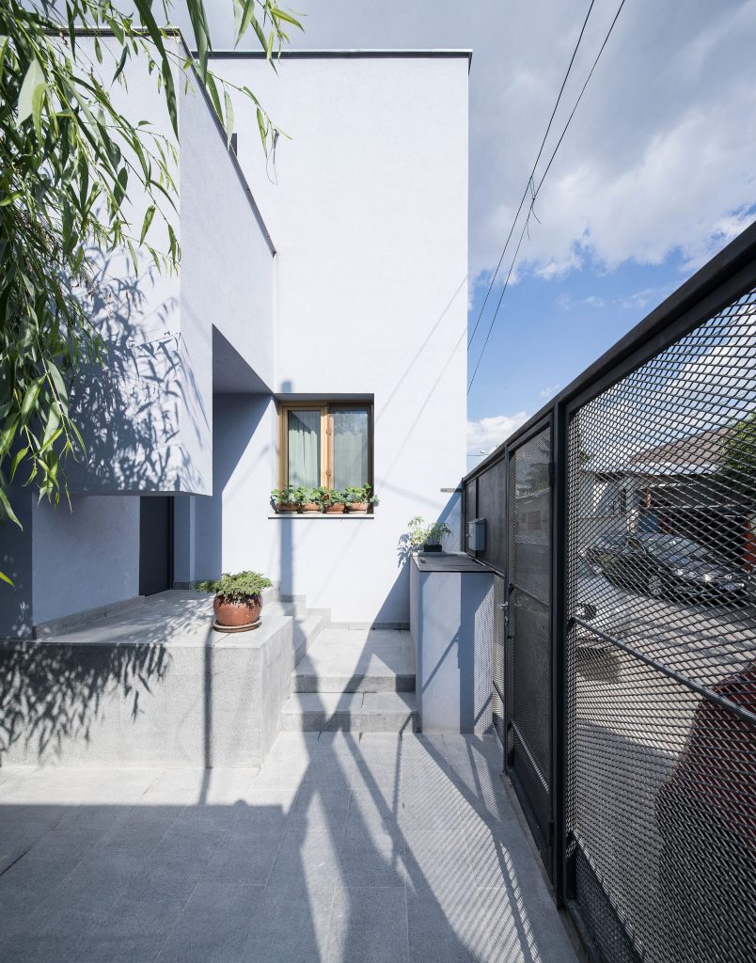Project, text: Mihai Duţescu
Photo: Radu Malașincu, Andrei Mărgulescu
The Antiaeriana neighbourhood is a long, narrow strip of land, running along one side of the road bearing the same name, approximately from the crossroads of Calea 13 Septembrie and Bd. Ghencea, and down to Soseaua Alexandriei. This is a rather packed borough when compared to other boroughs in Bucharest; like them, it was originally a suburban village, subsequently included in the city and still displays both urban and rural features.
The current density is directly determined by social factors: the land plots, which were initially more generous than the current ones, have suffered, along the time, from successive subdivisions, owed either to family issues (separation, dowry, families having lots of children, etc.), but also to other less pleasant factors, which somehow complete the area’s sociological profile – owelties, debts, losing half the house in poker or craps, as was the case with the plot for this project. More specifically, this terrain was initially 300 sqm big, overlooking two streets, but the former owners saw themselves forced to sell half the plot and, literally, half of their house, in order to pay out their older son’s poker debts. The resulting 160 sqm area is these days something absolutely natural for the Antiaeriana neighbourhood. There are also, of course, large pieces of land, just as there are some even smaller than 100 sq m.
Thus, in an overwhelming proportion, this borough consists of plots which do not fall under the provisions of the General Urbanistic Plan (PUG) and are theoretically non-constructible. And derogations from this regulation can only be set through a Zoning Urbanistic Plan (PUZ), namely an expensive urbanism instrument whose approval, at the level of the General Council of the Municipality of Bucharest, is a matter of chance – in other words, willy, nilly, illegal constructions are rather the norm for this neighbourhood. People not only cannot afford to pay for a Zoning Urbanistic Plan to build 2-3 rooms and a bathroom on a very small plot of land, but they objectively risk paying for it in vain, as the endorsement and approval mechanisms for a Zoning Urbanistic Plan, culminating with the vote in the General Council’s meetings, are daunting, at least, for the common man.
I made this long introduction to better explain the social context and, implicitly, the physical context for this project – among the few for miles around it, project which, bearing the name of “Rehabilitation, extension and over-staging of existing house” could receive from a Building Permit. We are talking, therefore, of a low-scale dwelling, erected on a 160 sqm plot of land in one of Bucharest’s typical boroughs on the outskirts: a fabric of significant density and devoid of any architectural qualities, yet bearing a certain charm and having a multi-ethnic population that still preserves, to a great extent, a picturesque and quiet lifestyle, halfway between the rural and the urban.
The project wishes to recover Bucharest’s specific typology of wagon house, a type of house that is developed from adapting the rural home to the city’s small and narrow plots of land. It is attached to one of the plot’s longer sides and sometimes to the dead walls of the other neighbouring houses; it will typically have windows on no more than 2 facades, it goes into the depth of the plot and preserves a long and narrow yard/garden along the main facade, which is usually the sunniest one. 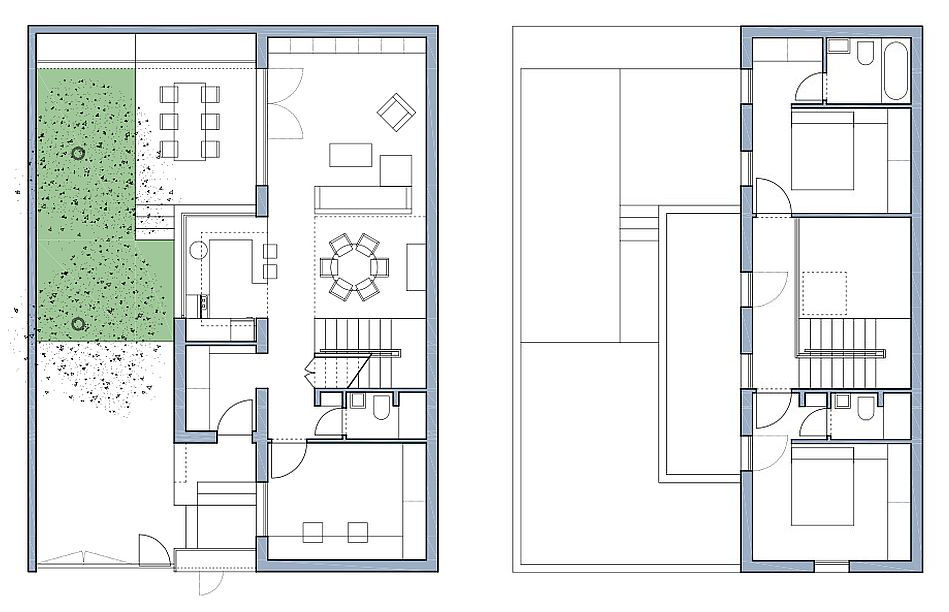 *ground floor plan (left), first floor plan (right)
*ground floor plan (left), first floor plan (right)
Of course, this house is a case of reinterpretation, not adaptation of the traditional model. The plan of the ground floor is rather open and, to compensate for the rather deep plan, a central opening, looking up to a vertical skylight, brings natural light and a certain spatial solidity. This is the only architectural “gesture” of a project that was intended to be modest, rational and calm.
Not least, this project also arose out of the ambition of its owner (a connoisseur of speculating mechanisms and Bucharest real estate developments) to build a house which, together with its related land, should cost exactly the same as an apartment having the same number of bedrooms, but with significantly fewer facilities and less comfort, as built in one of the residential developments which have been ubiquitously colonizing Bucharest over the past few years.
Info & credits
Author: Mihai Duţescu – Atelier Mihai Dutescu SRL – www.dutescu.ro
Place: Bucharest, 5th district
Plot area: 160 sqm
Ground floor area: 78 sqm
First floor area: 58 sqm

