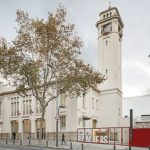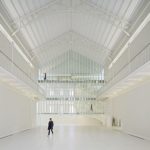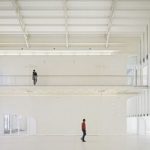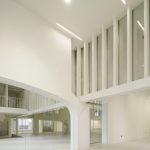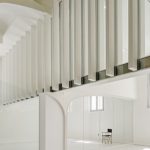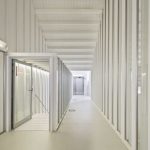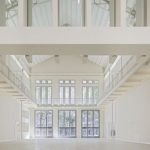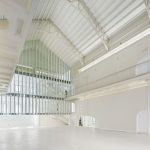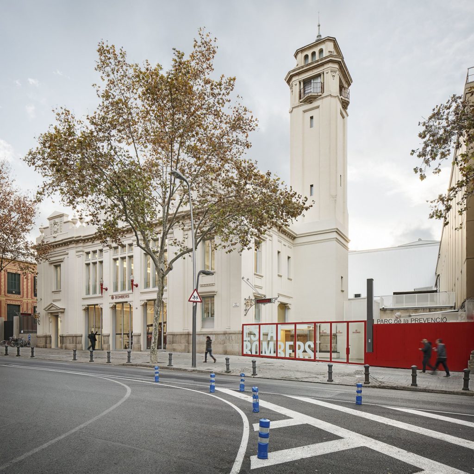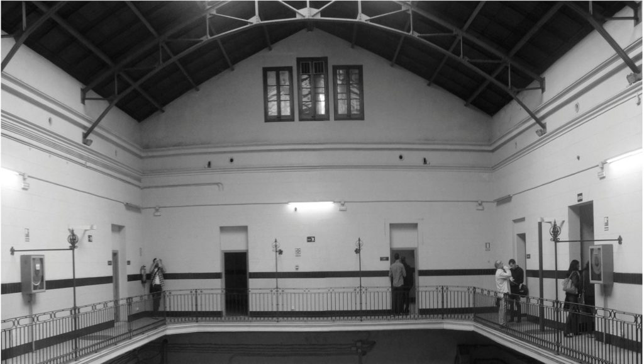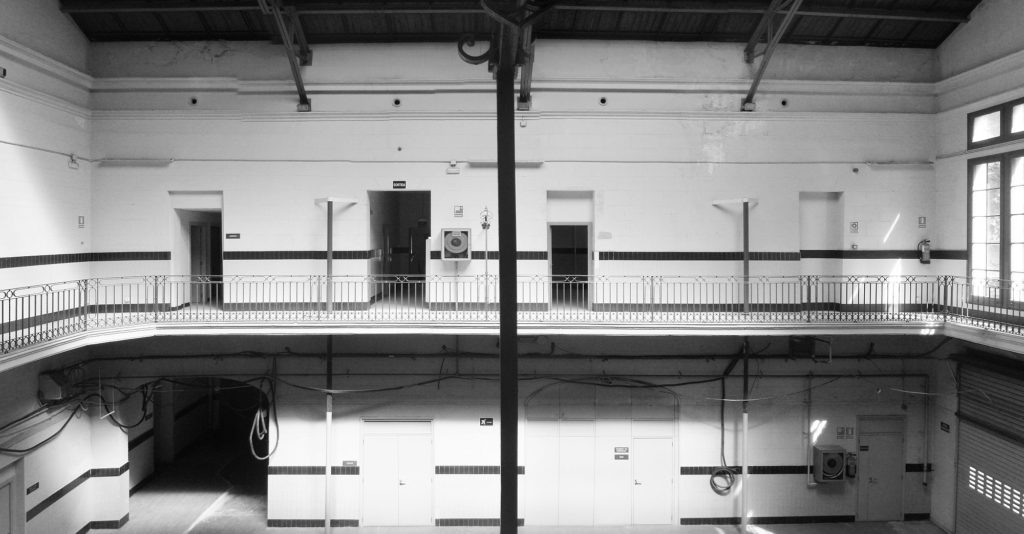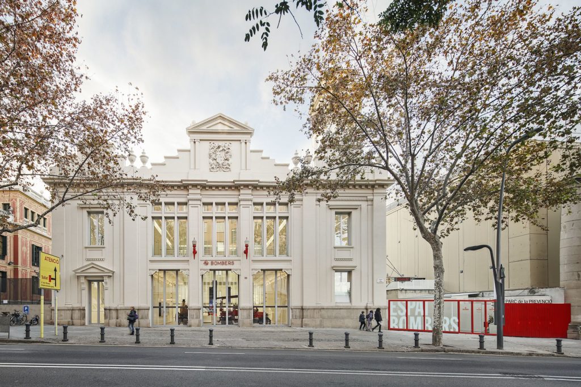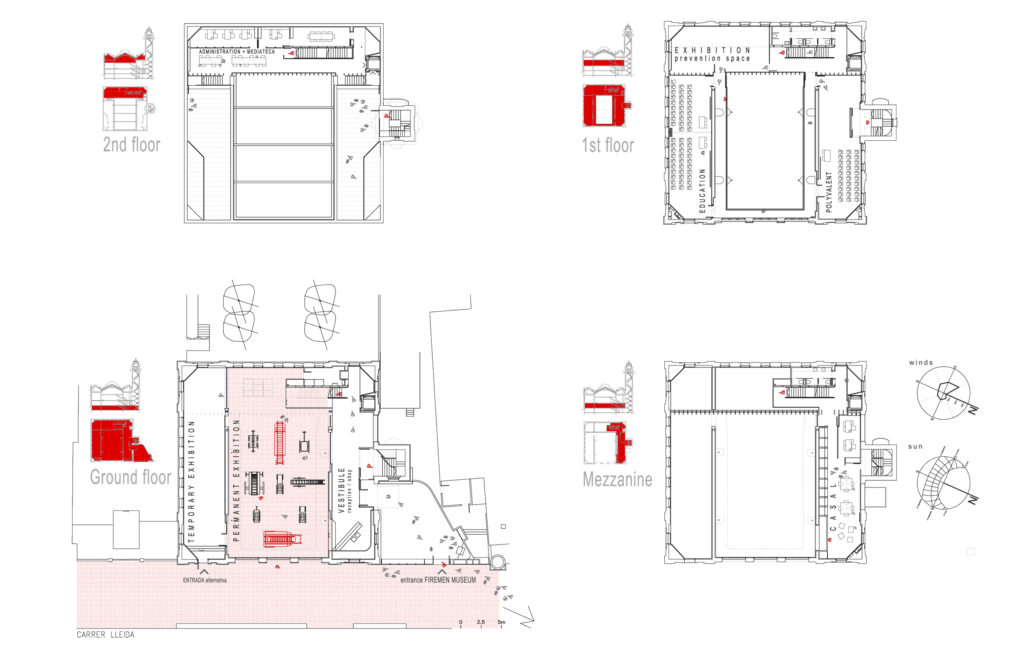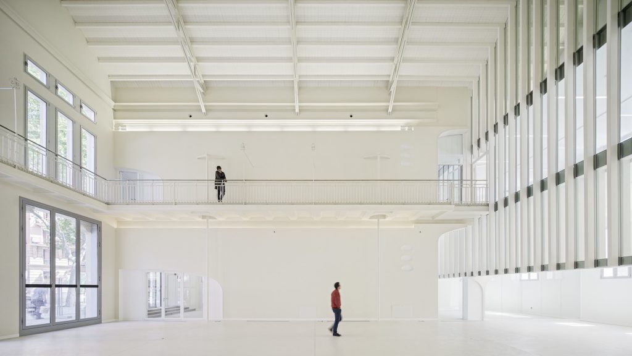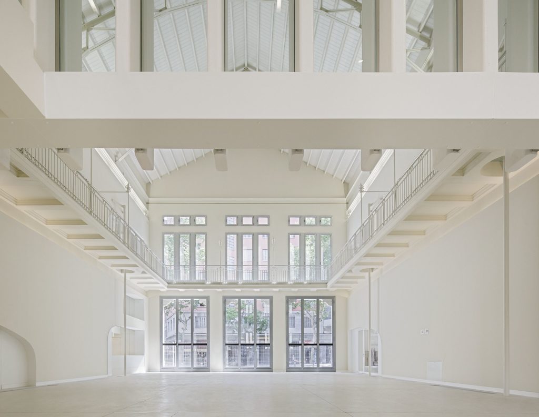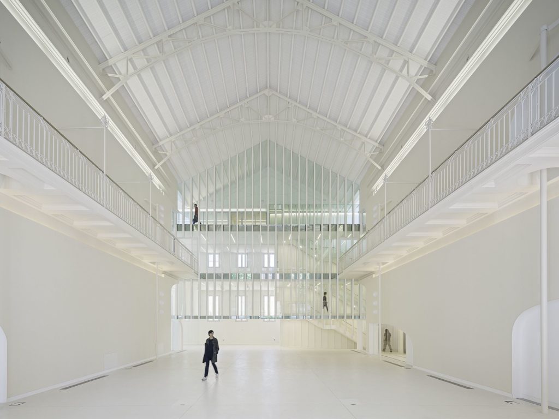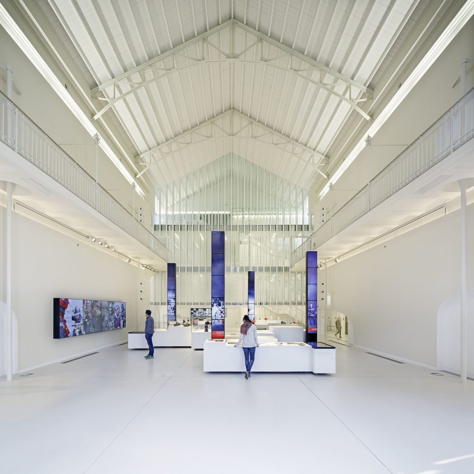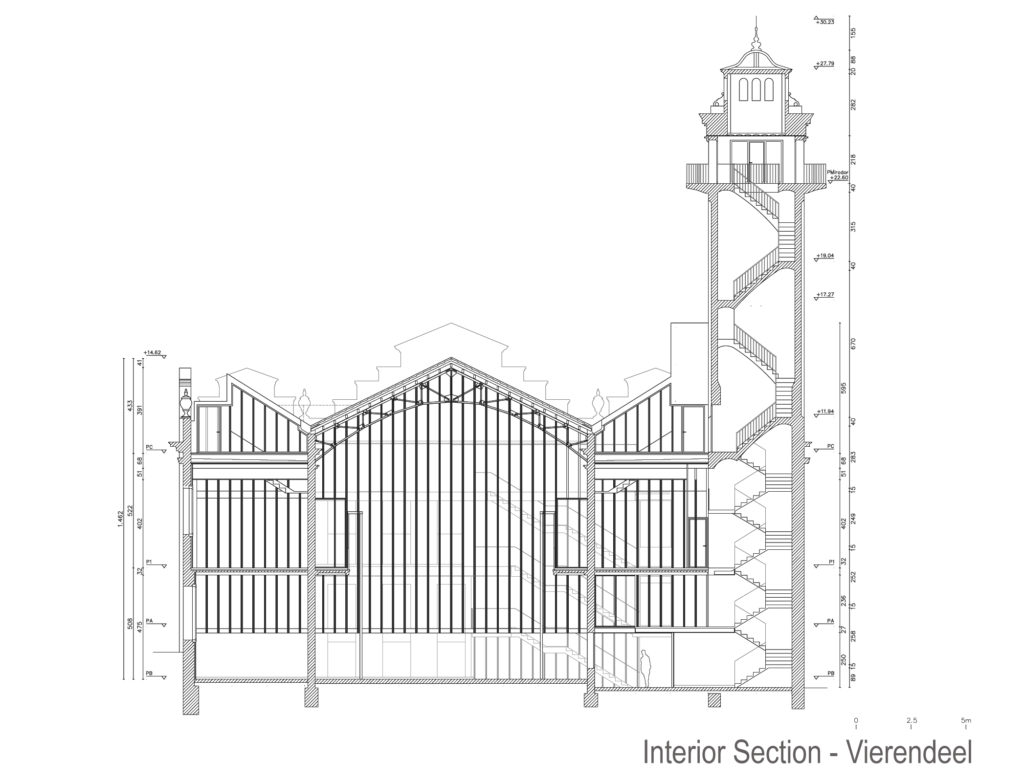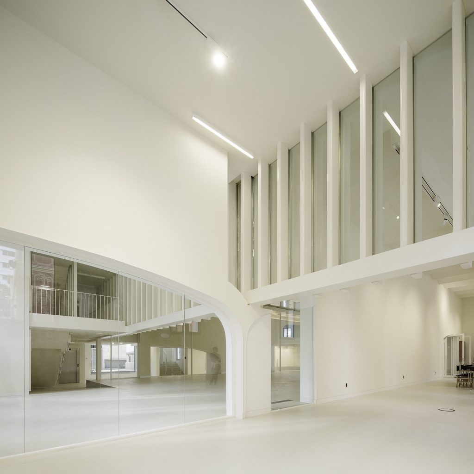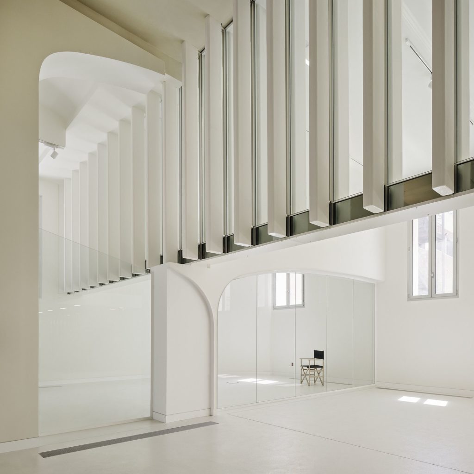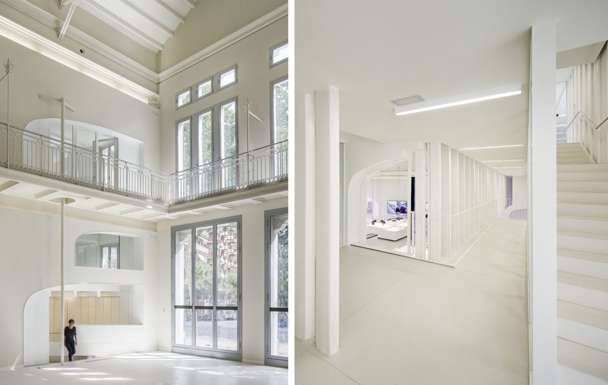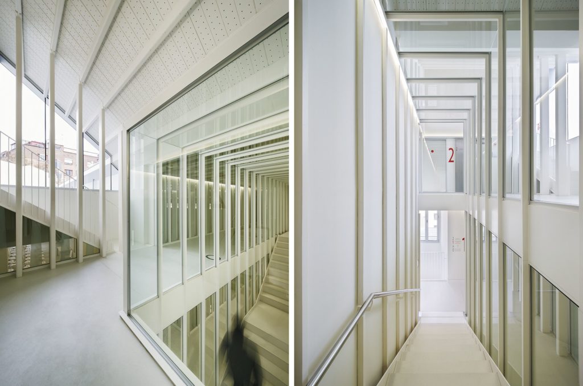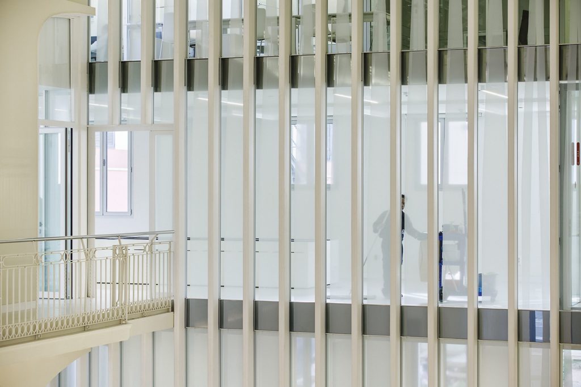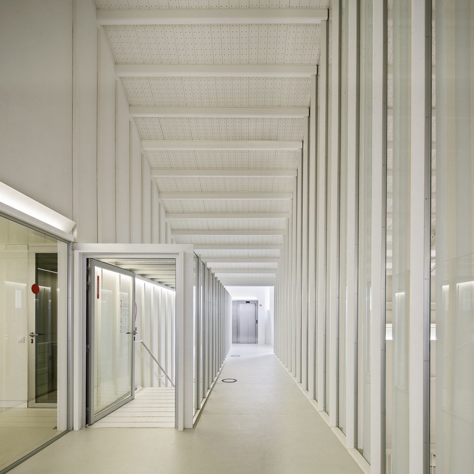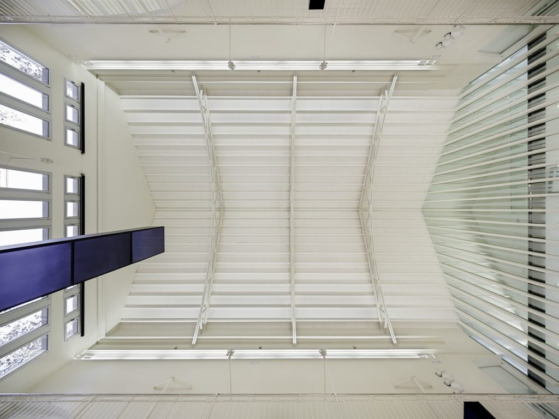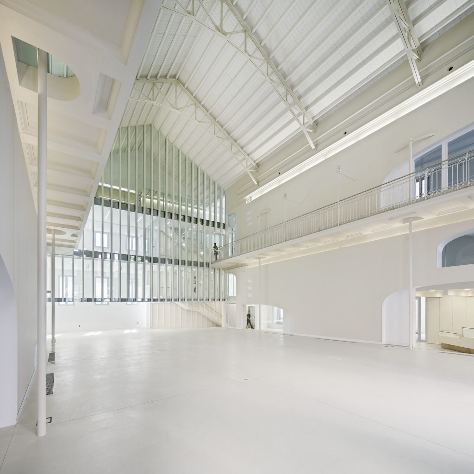The architects’ deliberate lyricism-devoid text (below) is missing any reference to aesthetics or “philosophy”. However, when I visited the (yet unfinished, at the time) museum with Miguel Roldán, I felt it as a poetry-filled project, even yielding a slight dream-like character: the light turns almost material, the same bright colour is layered over new and old elements, to which we may add the delicate articulations and curved gaps cut in the old walls, and even the repetition and obsessive overlapping of vertical metal items. It seems to me that the project expresses very well a certain spirit, specific to Catalonia, to Spain, but (in different manners) to some completely different countries as well, such as Switzerland or the Italy of the good old times: nearly every element and process is logical, rational and precise – from the functional and clean plan, to the structure and grammar of details; besides, the technology is extremely important (a Vierendeel truss becomes a transparent wall that recomposes the entire space around it), yet without crying out how innovative and spectacular it is; finally, at a certain point, all the logic and rationality are diverted or sublimated towards a result which speaks of many other things (Ștefan Ghenciulescu).
Proiect: Roldán + Berengué, arqts.
Text: José Miguel Roldán, Mercè Berengué
Foto: Jordi Surroca
About the project
The former Fire Station of Lleida Street, Barcelona, built for the 1929 International Exhibition, was transformed into a Fire Prevention Center Project, an integrated part in “Montjuïc, mountain of museums” network of cultural spaces.
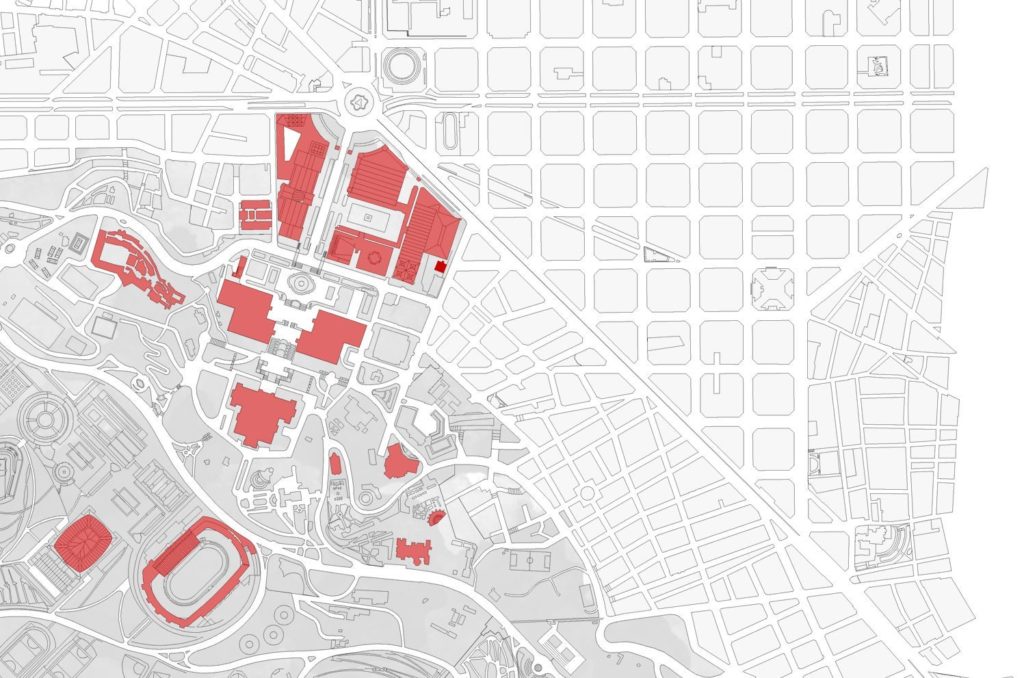 *situation plan – Montjuïc, mountain of museums
*situation plan – Montjuïc, mountain of museums
The original building
Designed by the architect Emilio Gutiérrez, it was the first of its kind built specifically for this purpose in Spain and is the only historic fire station still preserved in Barcelona.
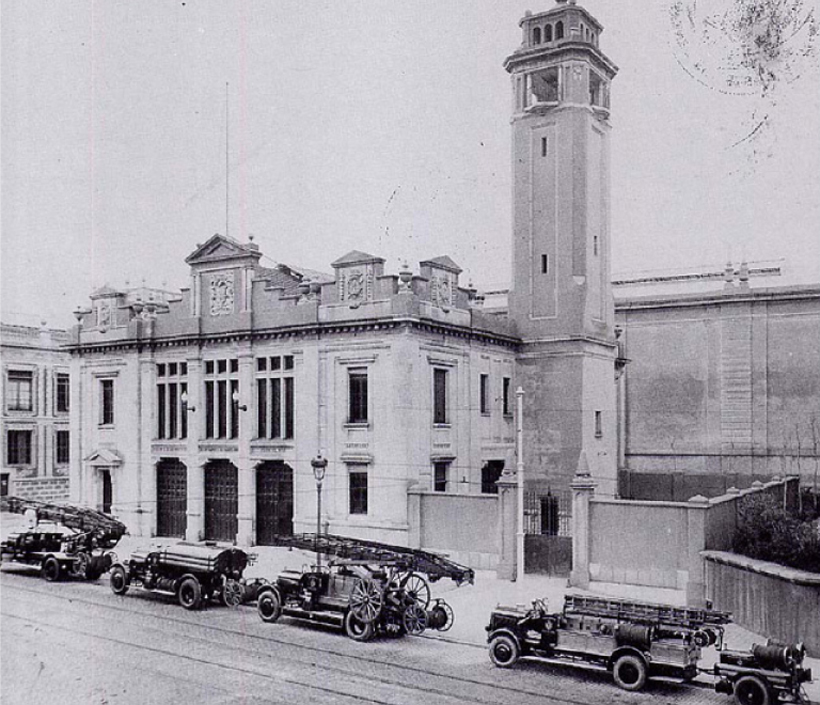 *Photographic archive of the Barcelona City Council 1929
*Photographic archive of the Barcelona City Council 1929
It operated as a fire station until the year 2000 and then became a police station of the National Police until 2011. The station is classified as a level D building in the Special Protection Plan of the Architectural Heritage Catalog, which means that it could have been demolished following a documentary survey.
It consisted of three naves that formed a U-shape around the central parking area. The nave, two stories high, was connected on the first floor by a balcony open to the central space. Construction followed the techniques of its time: the vertical structure was solid brick walls, the floors were constructed with metallic beams and Catalan vaults, and the roof was supported by a system of metal trusses and wood rafters.
The new building
The program of exhibition, education, and communication areas focuses on the prevention of fires, disasters, and emergencies. At the same time, it also functions as a meeting place for retired firefighters associations. The exhibitions use the extensive and valuable collections of the Barcelona Fire Department, which consist of a variety of material such as vehicles, machinery, equipment, uniforms, and an important photographic collection.
The main entrance of the museum recovers the historical lateral access for vehicles, thus avoiding a monumental entry on the symmetry axis. The deplacement also makes the entrance visible from Tamarit Street and directly connects the building with the Avenida del Paral·lel.
The inner parking area of the fire engines became an exhibition space and was opened to the public space: a symbolical covered street.
A dialogue of construction systems
The project consisted of integral rehabilitation, conservation and adaptation of the most important typological elements such as the central parking area and the tower, which was originally used for training and the drying of the hoses. The latter is incorporated as an element of vertical connection, symbolic and functional.
Accommodating the new program required the expansion of the surface by 30%, optimization of the circulation space, and increasing the visual permeability between the different naves.
The main transformation focused on the posterior nave. From 2 floors we expanded the area to 4 and we located here the main staircase. The whole building is now visually connected, and roof and the terraces are incorporated into the program.
We replaced the front blind brick wall to the patio with a curtain wall of steel pillars from which hung the 3 new floors and the roof.
The curtain wall of 8x12x0.8 cm steel pillars placed every 50 cm works as a 24 meters long and 2 meters high Vierendeel truss (without diagonal elements). It is supported on only two pillars in the corners in order to leave the ground floor free.
The corners become meeting points. The old openings in the inner side walls were replaced by new ones placed at the corners. Circulation now occurs diagonally and, by optimizing the circulation spaces, the lateral naves are freed and can functions as exhibition spaces.
The new windows and doors are arched, thus keeping the logic of the bearing brick walls. They were realized through the very delicate method of disc cutting through the masonry.
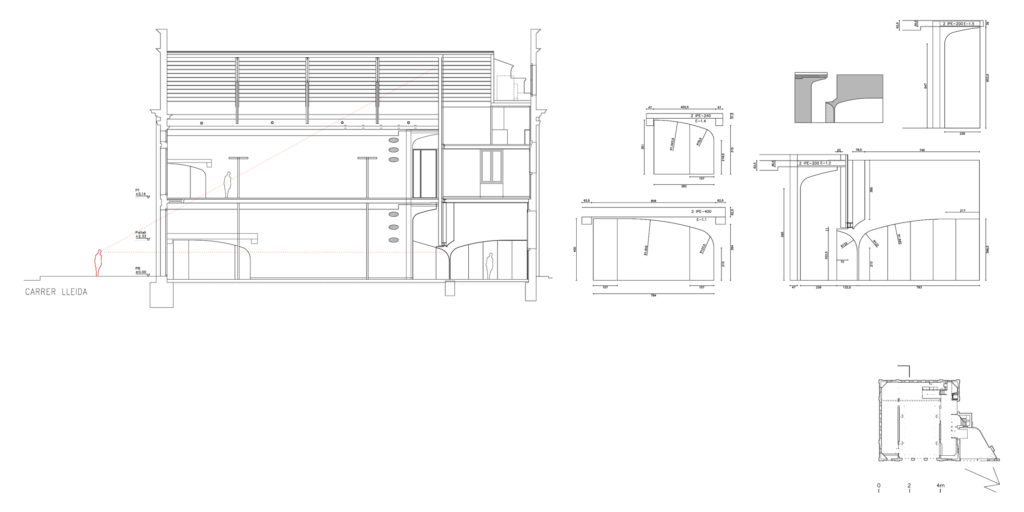 *The outline of the cuttings in the brick wall
*The outline of the cuttings in the brick wall
Energy, light and climate
The air conditioning system per stratification diffuses air only into the lower parts of the building. The consumption is reduced by 30% as only the occupied volume is conditioned; the radiant floor are used for both heating and cooling. Additional reduction was achieved through the use of CO2 sensors and a variable airflow system that enables real-time adaption to the needs. Direct radiation from the south is avoided by the removal of the old roof skylight. There still remains a strong natural light coming to the central space from the main façade.
Info & credits
FIREMEN MUSEUM, FIRE PREVENTION CENTER BARCELONA
Rehabilitation of an Old Fire Station of the Poble Sec in Barcelona
Architecture: José Miguel Roldán i Mercè Berengué, Roldán + Berengué, arqts.
Collaborators: Vicenç Sanz, Zana Bosnic, Marc Rifà, David Bravo, Dora Filipovic, Nika Keller, Juanjo Pérez Jarque, Andrea Lupiac
Structure: Manel Fernández – Bernuz-Fer Fernández Arquitectes
Promoter: Departamentul de siguranță, prevenție și mobilitate, Consiliul local Barcelona/Safety, Prevention and Mobility Department, Barcelona City Council
Plot area: 1.095 m2 Arie desfășurată originală/Original built area: 1.095 m2
Expanded built area: 1.433 m2
Place: c/ Lleida 30 08004 Barcelona
Opening: 11.11.2016

