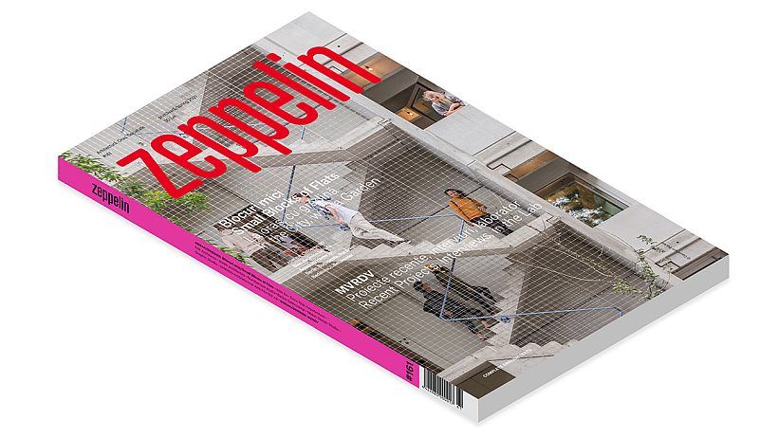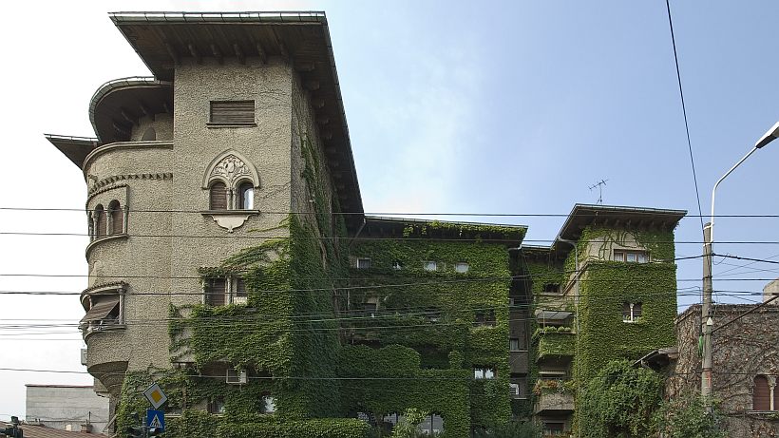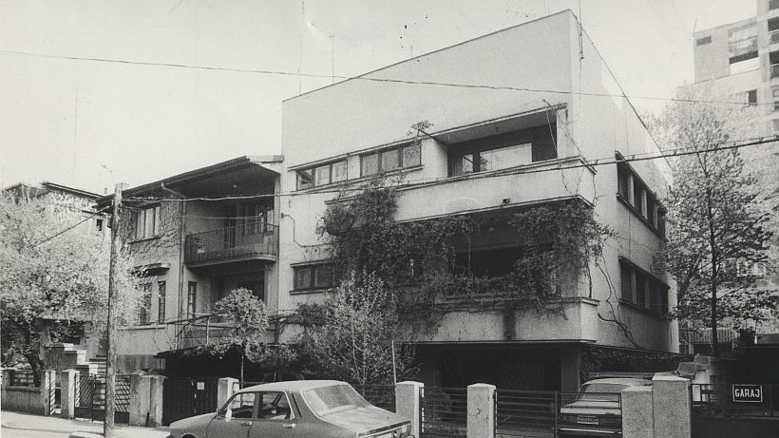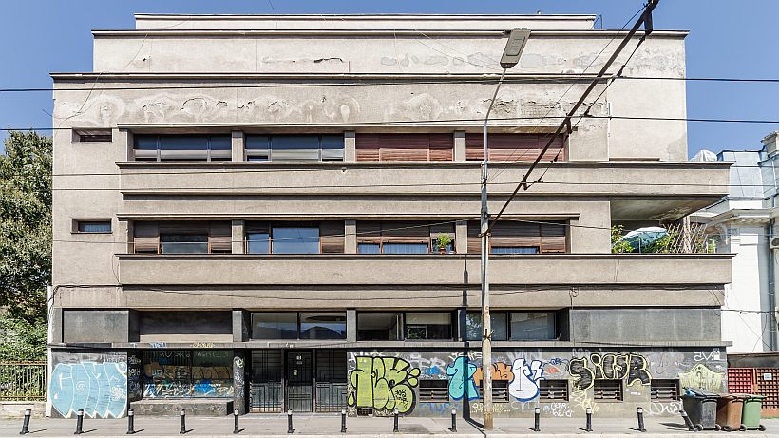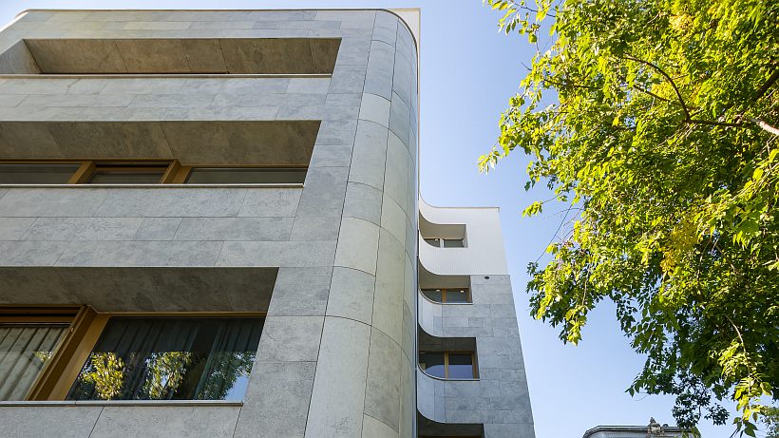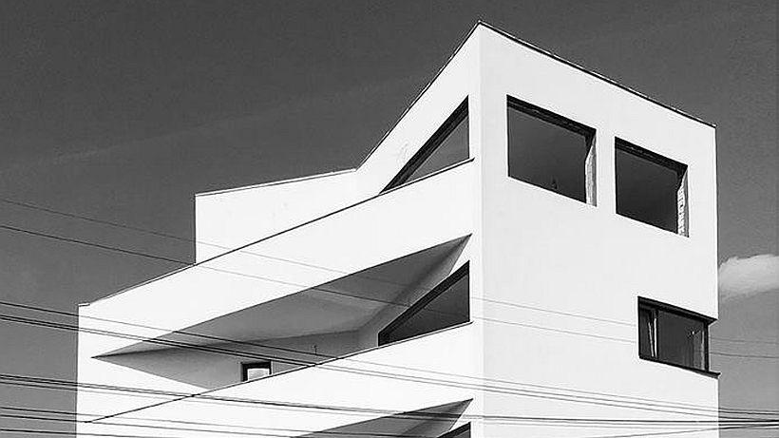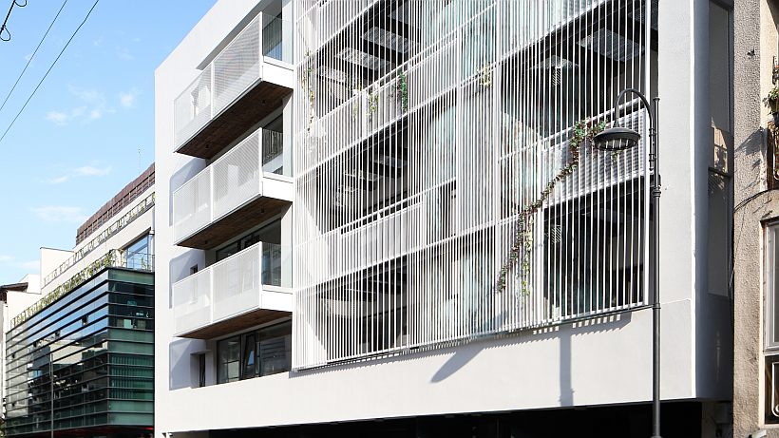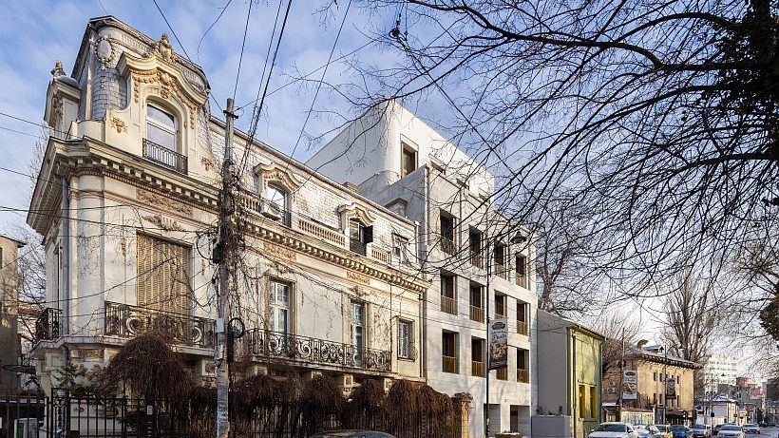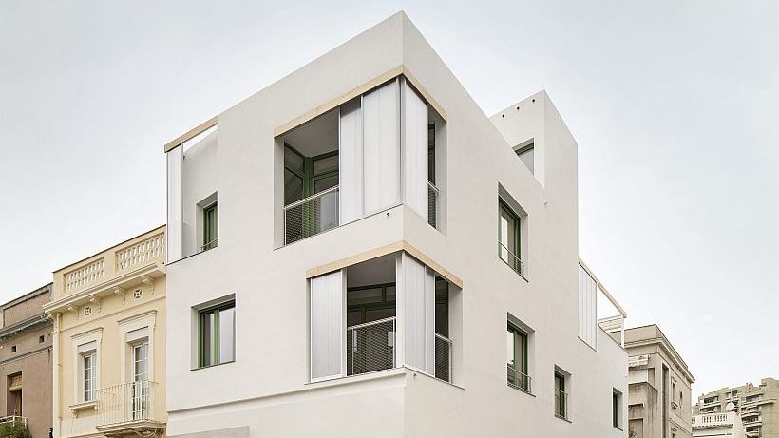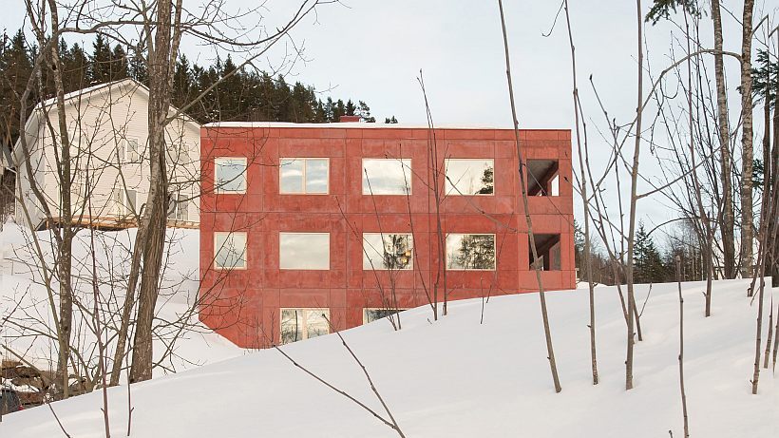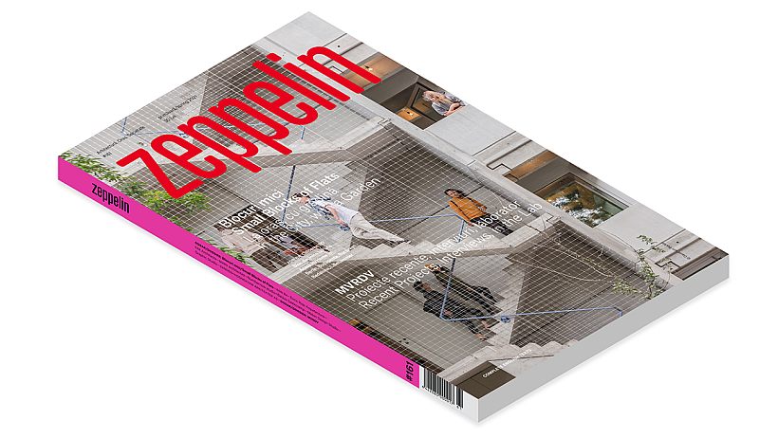It might sound a little unprofessional, but we simply couldn’t come up with a single umbrella term for “collective apartment buildings with a reduced number of housing units”. The urban villa comes closest to the subject matter, but for many people the urban villa is quintessentially a detached building, usually surrounded by its own piece of land. There is also the Italian version – palazzina, which actually also means “small block” (specifically, the apartment building is a palazzo in Italian).
Text: Ștefan Ghenciulescu
Essentially, we are talking about a particular example of intermediate housing – that category placed between single-family and collective dwellings. It is an object, and still a block of flats, but one with a small number of apartments, sharing several features with detached individual homes: access to (or private) gardens for some of the units, individualisation or at least a clearer marking of these units (which are no longer just part of a bundle of almost identical items), etc.
Without getting too deep into the history of this dwelling type, it is worth reminding that it arose somewhat spontaneously, from larger, possibly multi-generational homes, evolving in the 19th and 20th centuries into several urban types. Its advantages were and are still obvious: it creates a higher density than single-family dwellings, but it reduces the anonymity of collective ones; moreover, unlike row houses or carpet housing, the overall image comes quite close to that of a classic villa, becoming therefore a more prestigious object.
In the past couple of decades, this architectural formula has undergone a spectacular revival. Now, in times of pandemic, when gardens and outdoor spaces are regaining their importance, it seems all the more relevant. There is a risk of a new exodus from the city and of accelerated suburbanisation and urban sprawl, bringing about all kinds of issues: transport, economic, ecological (especially) and community-related. The small block (and the cluster of such blocks) is not a universal solution, but an essential urban tool.
As you will see, we have chosen examples from very different contexts: from insertions in historic centres to small blocks in peripheral neighbourhoods. The architecture style and the chosen materials are also very different. Although we have not intently planned it, we also found important common features. For example, three of the projects used prefabricated systems, showcasing the revival of a building technique that is, at least in the former Eastern bloc, still hated by almost everyone. We shall let you discover other similarities by yourselves and enjoy these larger homes and clever solutions allowing people to live well together.
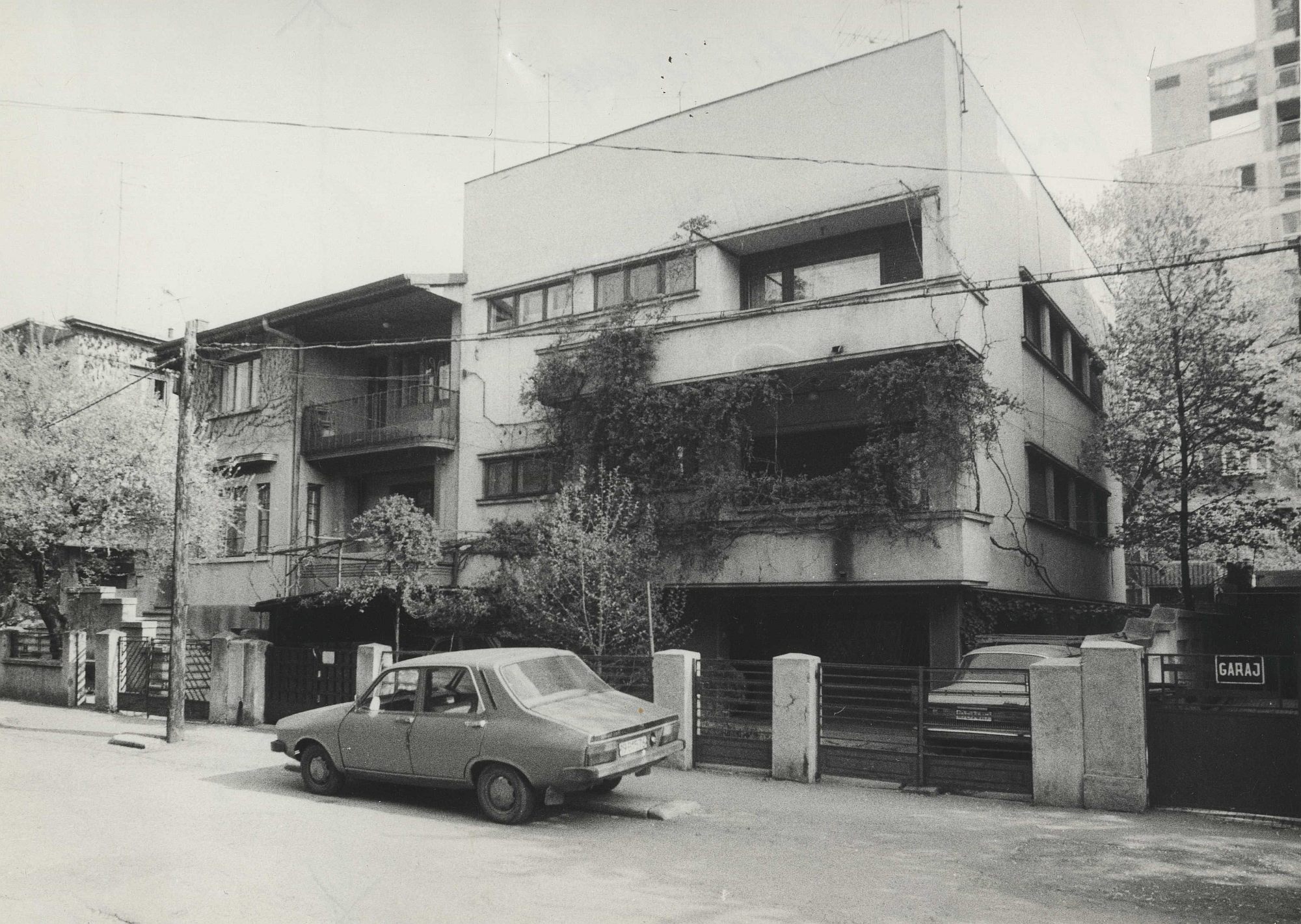 *Villa with 2 apartments. Horia Creangă, Cristea Mateescu House, Theodor Iliescu Street, Bucharest, 1935 © Gheorghe Dumitru
*Villa with 2 apartments. Horia Creangă, Cristea Mateescu House, Theodor Iliescu Street, Bucharest, 1935 © Gheorghe Dumitru
In Romania…
… there aren’t too many contemporary examples to talk about. In fact, there haven’t been many in the socialist period either; especially after industrial prefabrication systems were developed and density had become an obsession, this model was usually reserved for buildings belonging to the nomenclature or the so-called “higher-comfort” housing, usually built on credit and to higher standards.
After the year 1990, profit and accelerated land coverage became the main factors. Exceptions were usually related to the size of the lot or to sensitive contexts and slightly more severe urban planning regulations. In our magazine we have published several examples and in the current dossier we have three more instances coming from very different contexts; one is an insertion in the heart of the city, another is a reinvention of one of the many problematic buildings built after 1989, and the third is a densification in the extended central area.
But what we do have in Romania is an absolutely exceptional heritage of such buildings from the 1920-1940 decades (although there are even earlier examples). The widespread popularity of this model is worth studying. Undoubtedly it originates in the middle ground between efficiency and the strong reluctance towards collective housing, felt back then by most of the society. I believe that it is also a question of resemblance to the villa image and the possibility to live in a somewhat isolated building, even if you had to share the sky and the yard.
One of the most common types is the double or tripledwelling, with 2 or 3 (almost) identical superimposed apartments, usually built for the next generation in the family; tiday, we would call this a multi-generational single-family home. Further up on the scale of size and complexity come the buildings for several separate families. There is tremendous variety and creativity in finding solutions, so that each apartment should have a separate entrance, or at least its individual stair landing. The outdoor spaces also come in all kinds of shapes and sizes: common gardens, private terraces, then balconies, bay windows, loggias. The apartments are also very different, from real houses on top of each other to minimalistic dwellings. Sometimes you have to pay attention to discover discrete signs (multiple entrances, for example) revealing that it is a collective building and not a “genuine” villa.
Some of the best works of the local Modernist masters – Horia Creangă, Marcel Iancu etc. – fall into this category. But one can still discover fabulous spaces and impeccable solutions in many houses by less or lesser-known architects. We are just touching the topic here; we will come back to it in our next issues.

