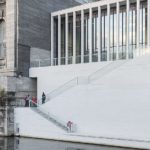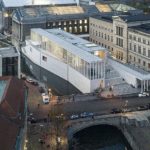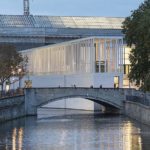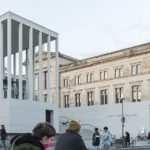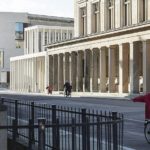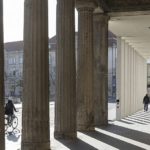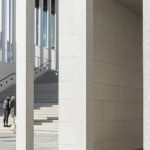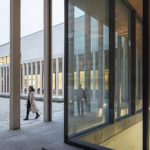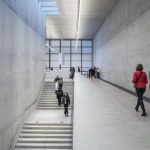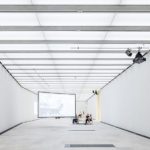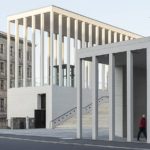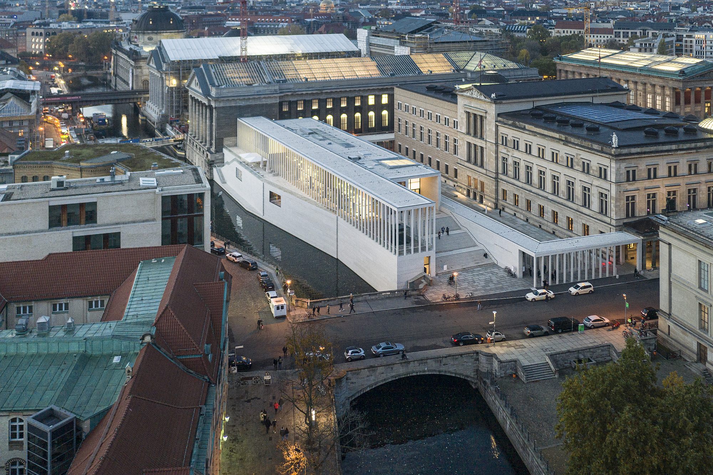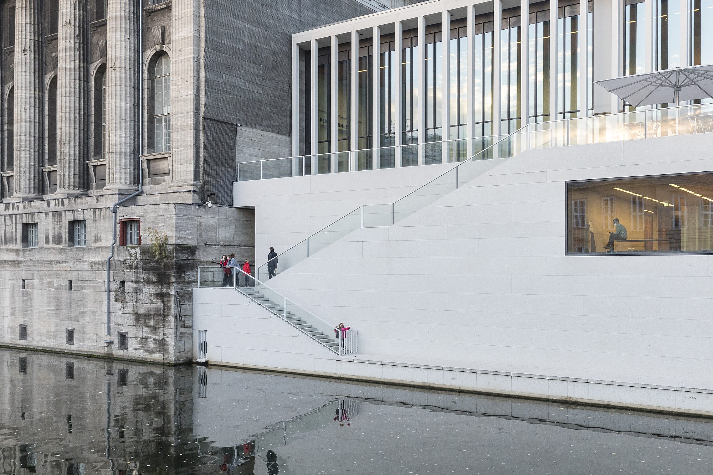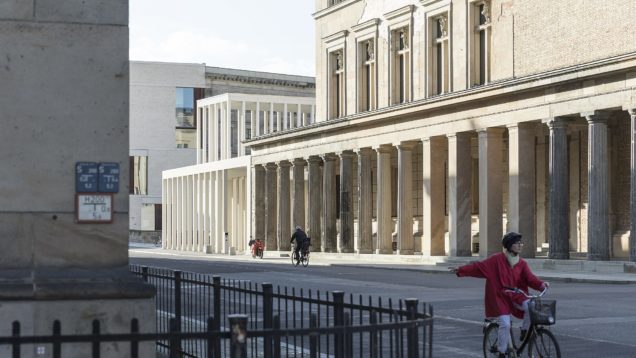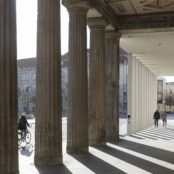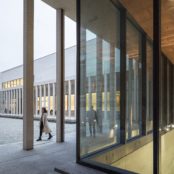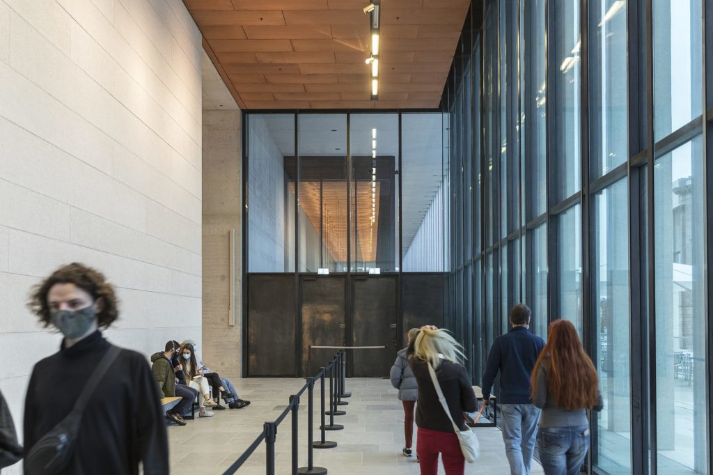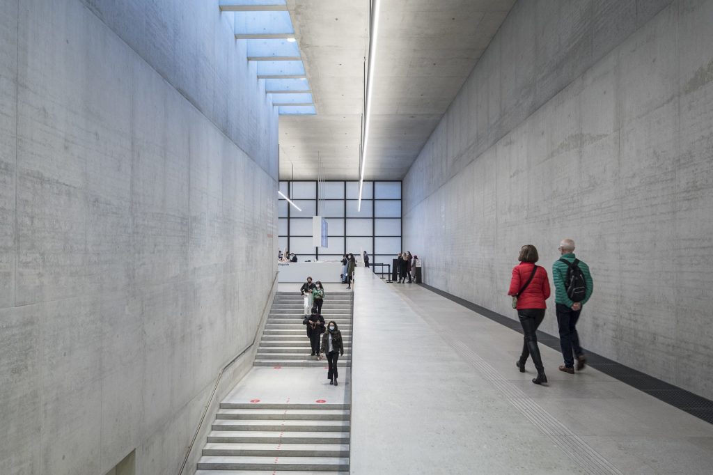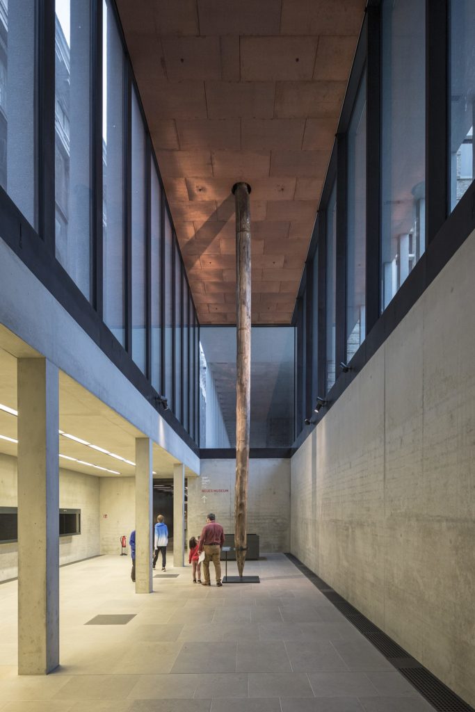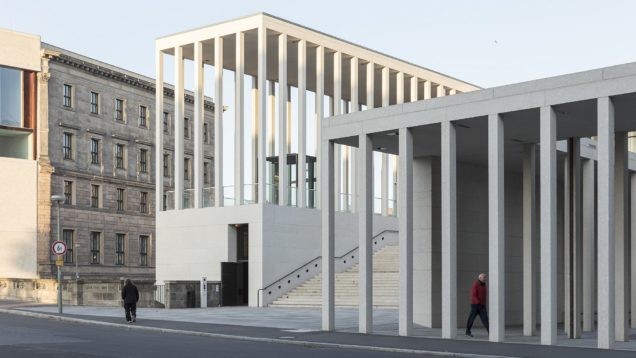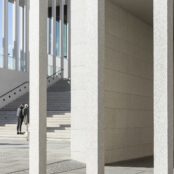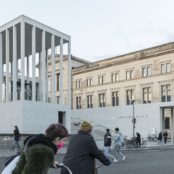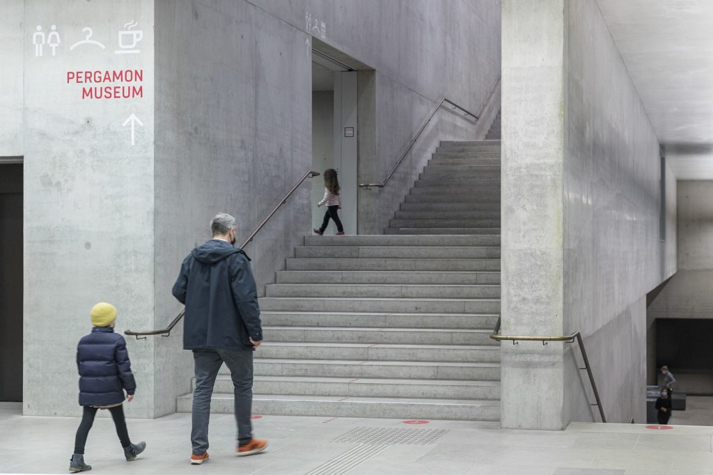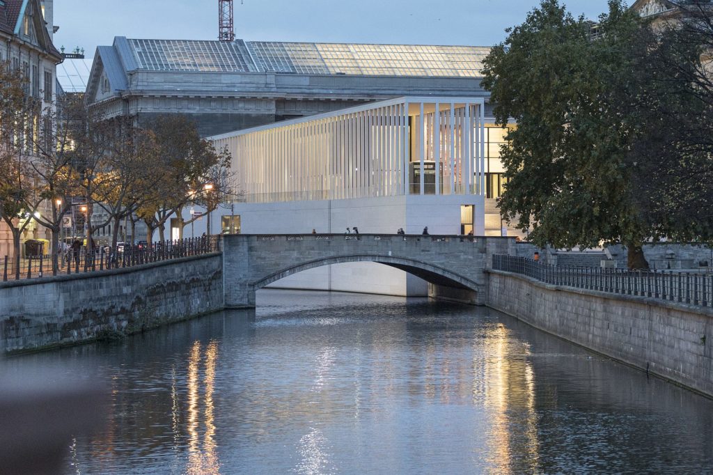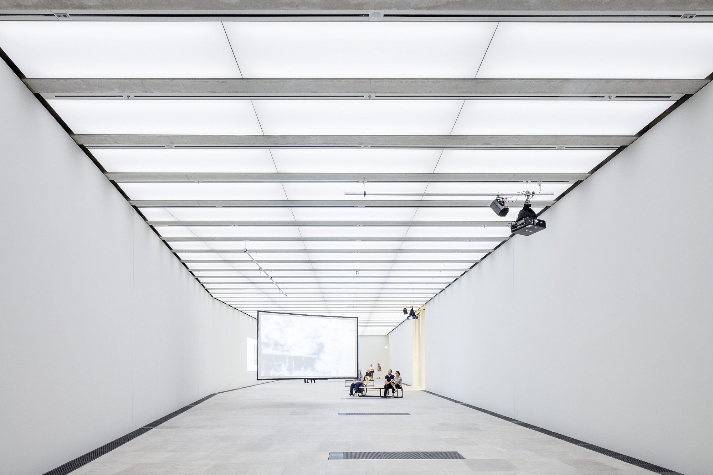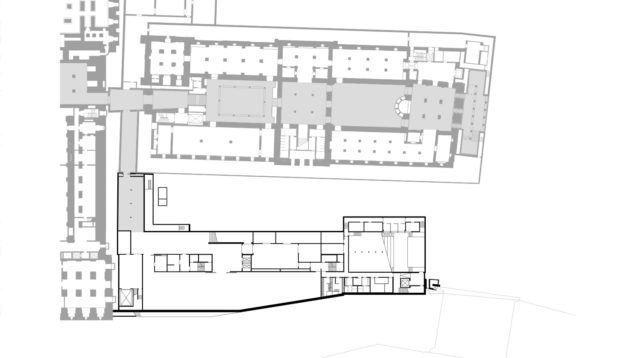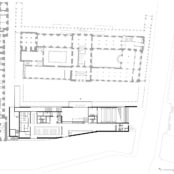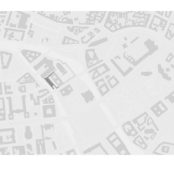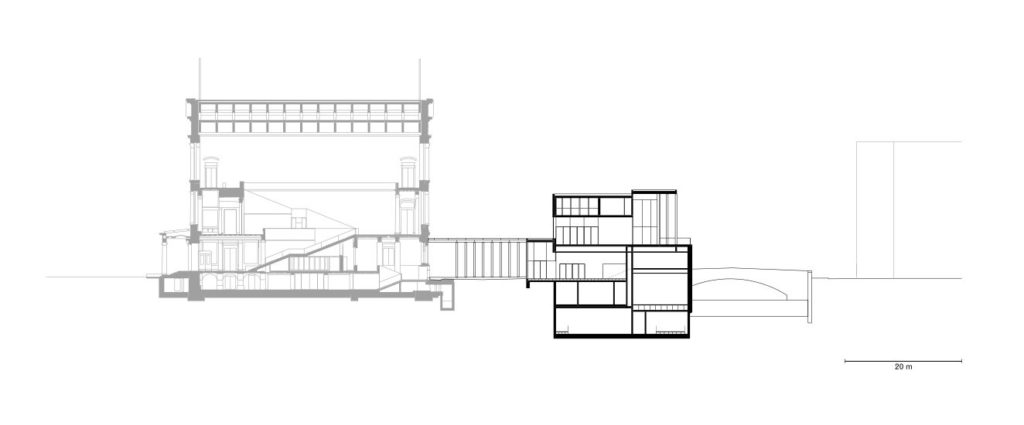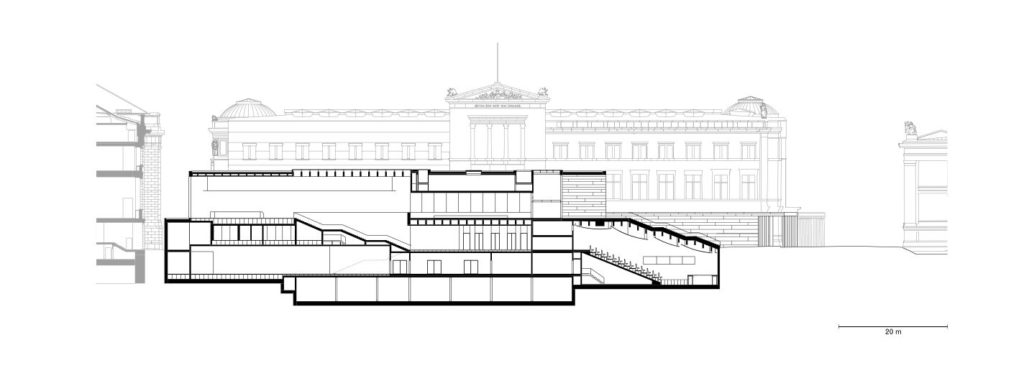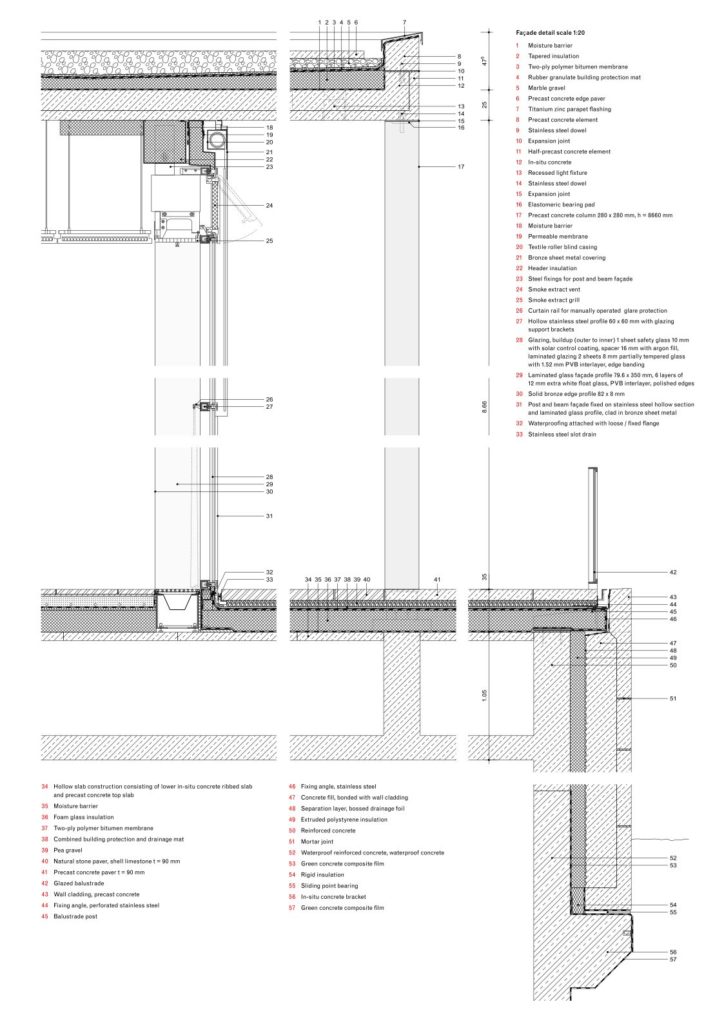An articulation between the city and the Museum Island, between the water and the urban fabric, between the Neues Museum and the Pergamon Museum, between public space and the one for the culture, between tradition and today’s technology and culture.
Project: David Chipperfield Architects
Text Lorena Brează
Photo: Laurian Ghiniţoiu
A (new) access device to the Museum Island of Berlin, a passageway that is in itself an exhibition of columns (old and new) before announcing the exhibition of anything else, a promenade in which the past merges with the present in one of the most fluent contemporary architectural languages – rhythm, proportion, sincerity of materials, but also a kind of very personal simplicity that David Chipperfield is already known for – these are the roles that the James Simon Gallery takes, in turns, celebrating,as the architcts tell, through a vibrant public space the idea of museum accessibility.
*In this image, the Neues Museum lies right and the Pergamon Museum behind the gallery. On the other side of the river, and left of the gallery, „Am Kupfergraben”, the gallery also designed by David Chipperfield Architects and opened in 2007
I talked about this project with Laurian Ghinițoiu who photographed the space the day before the lockdown. Laurian is an architect and uses photography as a tool to document the built environment. We talked about the life and vibration that the new brought brought to that area of the city, about the public space related to it and about scale, proportions and symbols. The project redefines the relationship with the museum and invites the exploration of an ensemble in which the boundary between cultural building and public space boundary becomes imperceptible.
“The space was very lively, I don’t know if this movement was determined by the fact that it was the last day it could be visited. There was also some tension in the air. I’ve never seen this area so active before. Any piece of public space connected in one way or another to the object seems activated and intensely used now – the surrounding squares, the cafe space, the stairs”,Laurian said.
Unlike Laurian, I visited the space at the beginning of the year, when the pandemic tension could not yet be felt. My perception of the outer promenade among the columns was that of a space that you’d stop to contemplate for a long time, but that speeds you up by the pace at which things happen, by the speed of people passing by just when you found the right spot of looking at it.
But this coherence of the combination old-new, the logic of each access that seems to fit like a puzzle piece in the general access of the old wing, the fluency of the promenade and the deliberate continuation of the rhythm dictated by the old building are given by a coherent staging of the project, which was conceived 20 years ago. The Museum Island was rebuilt after World War II (four out of five museums needed intervention), and in 1999 the whole complex became part of the UNESCO heritage. In the year 2000, the master plan for the Museum Island was presented to the public for the first time, containing all the changes up that have been made to that moment. The construction of the new access device started in December 2009, and the building was open to the public starting with July 2019.
Although it has a strong impact on city life – being almost a sculpture that invites you to approach it from all sides – the new access building designed by David Chipperfield Architects must be visited and explored as a whole, in relation to the Neues Museum – restored and thought to the last detail by the same office. Throughout, you can understand the vision of the project – both the restoration and the access device. The transition from the new columns to old ones, the rich restoration of the interior of the old museum, the impact that the staircase has as a stage in both interventions make it impossible to disconnect the two projects, although once you reach the heart of the old museum, you encounter a different world – one that focuses exclusively on highlighting the existing, as in a musealization project.
“The staircase is an element in itself, a story to be followed, it unites and exposes, connects and invites to go through, it is repeated outside – the staircase as a public stage – inside the James Simon Gallery, but also in the Neues Museum, being operated similarily. You can find places where you can sit and watch the stairs. It is a show in itself given by mobility, by people in a hurry or those who stop to look at others. The visitor is placed in the center of attention while the stair as an object fades into the background”. (Laurian Ghinițoiu)
The promenade begins with the colonnade and three sets of wide steps that invite visitors inside the building, and on the upper level passes them through a foyer that contains information desks, from where you can directly access the Pergamon Museum. The café opens onto a generous terrace along the Kupfergraben canal, along the entire length of the building. On the mezzanine floor there is the museum shop, a cloakroom, toilets and cupboards; the temporary exhibition spaces and the auditorium are located in the basement.
“The architecture of the gallery adopts existing elements: the columns and stairs refer to Schinkel, Stüler and other architects involved in the creation of the Museum Island”, write the architects. The quality and sincerity of the materials used are very much related to the architectural identity of James-Simon-Galerie. All visible concrete elements are part of the effective load-bearing structure; there are no secondary layers that form spaces and volumes. The new building is made of stone reconstituted with natural stone aggregate, in a color palette adapted to the general color of the island, and inside the concrete is used as an unique material, without other layers to cover the areas.
*Temporary exhibition hall ©Ute Zschant for David Chipperfield Architects
James-Simon-Galerie solves the museum’s complex logistical and infrastructure problems and also meets an architectural vision for the Museum Island. The symbolic location encouraged the architects to find a reading of the building that goes beyond the area of pragmatic things, this being defined by general formal characteristics, slightly leaving behind the idea of purpose and function.
The ensemble has all the facilities that the contemporary museum-goer needs and invites you to explore the public space it generates around each of its parts. The fact that there is already a development project for the canal along which the building stretches, will certainly turn it into an even more socially active pole, given that the relationship with the river will be facilitated and encouraged. The colonnade specific to David Chipperfield’s projects, rhythm, dynamics, proportions and vertical relationships are approached similarly in each of the areas in which it was operated, creating a coherence that is rarely found in such complex architectural ensembles. The layers of history are brought together in the most elegant manner. At the end of the promenade, the colonnade – the end of perspective – changes its scale and proportions, becomes grandiose and rises all over the whole, looking ‘on its peaks’, along the river, beyond the city.
Plans
Info & credits
Delivery: 2019
Total built area: 10,900 m2
Client: Stiftung Preußischer Kulturbesitz, represented by the Bundesamt für Bauwesen und Raumordnung
Project management: Miriam Plünnecke
Ernst & Young Real Estate GmbH, Berlin
Kemmermann Projektmanagement im Bauwesen GmbH & Co. KG, Berlin
User: Staatliche Museen zu Berlin
Architecture: David Chipperfield Architects Berlin
Partners: David Chipperfield, Martin Reichert, Alexander Schwarz (Design lead)
Project arhitect: Urs Vogt
Team: Mathias Adler, Alexander Bellmann, Thomas Benk, Martin Benner, Alexander Corvinus, Maryla Duleba, Matthias Fiegl, Anke Fritzsch, Dirk Gschwind, Anne Hengst, Paul Hillerkus, Isabel Karig, Linda von Karstedt, Ludwig Kauffmann, Mikhail Kornev, Astrid Kühn, Thomas Kupke, Sebastian von Oppen, Torsten Richter, Elke Saleina, Thomas Schöpf,
Eberhard Veit, Anja Wiedemann;
Graphics, Visualisation: Dalia Liksaite, Jonas Marx, Antonia Schlegel, Ute Zscharnt
Qunatity surveyor: /Christine Kappei, Stuttgart
Executive arhitect: Wenzel + Wenzel Freie Architekten, Berlin
Project mangagement: Christoph-Phillip Krinn
Structure: IGB Ingenieurgruppe Bauen, Berlin
Exhibition planning: Duncan McCauley,
Polyform – Götzelmann Middel GbR, Berlin
Landscaping: Levin Monsigny Landschaftsarchitekten, Berlin

