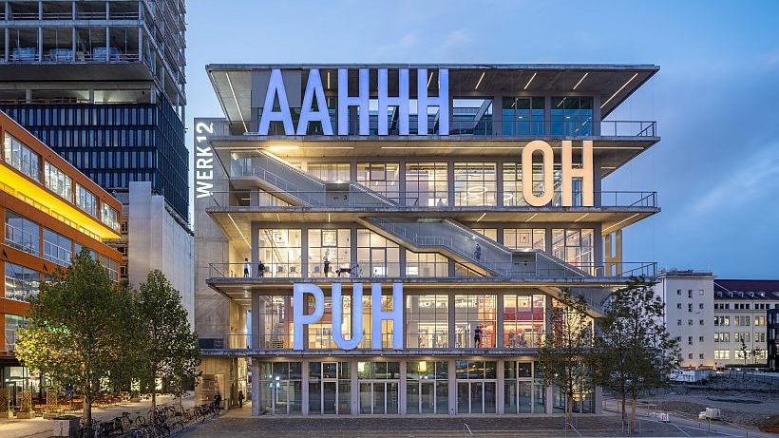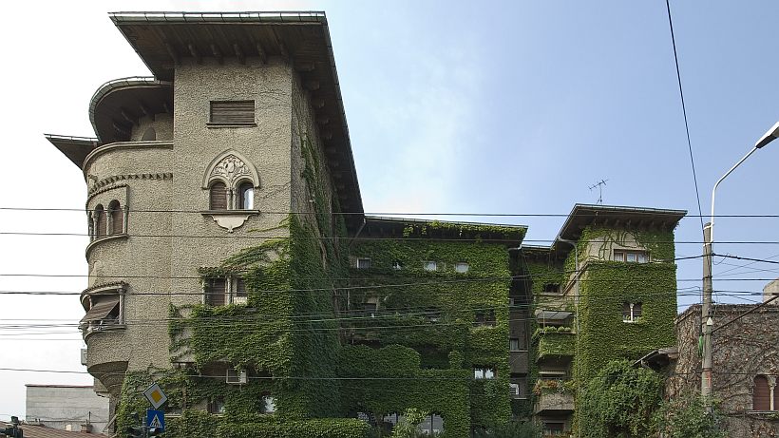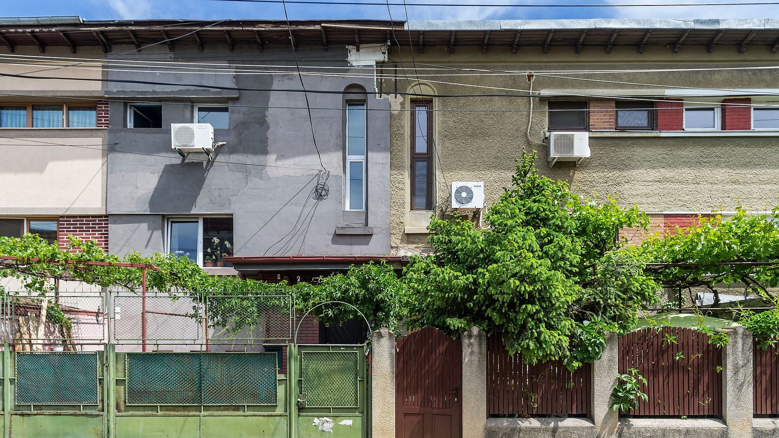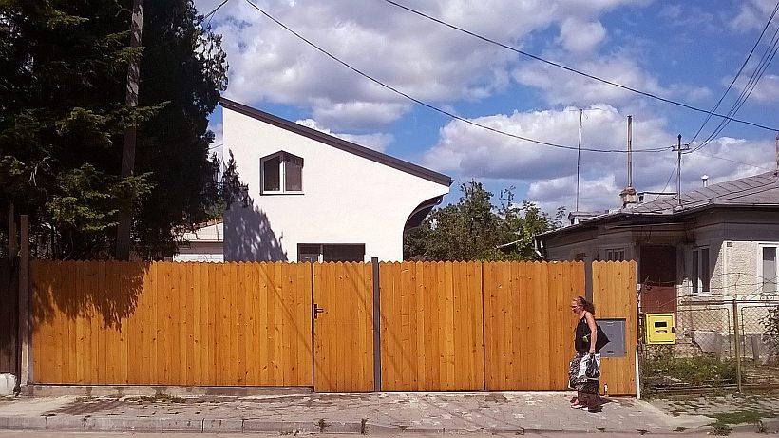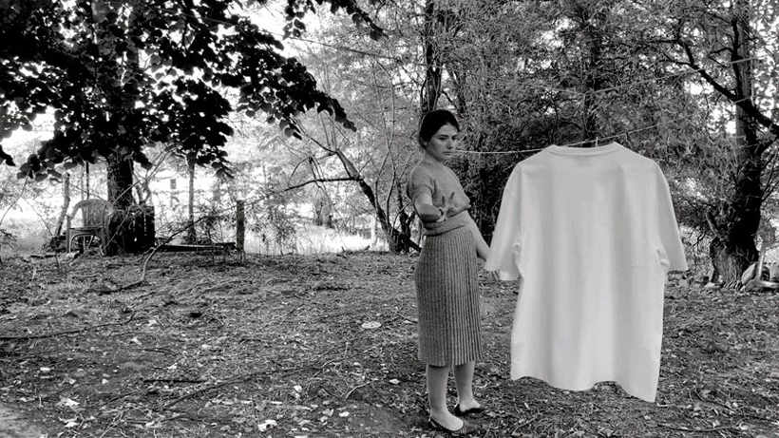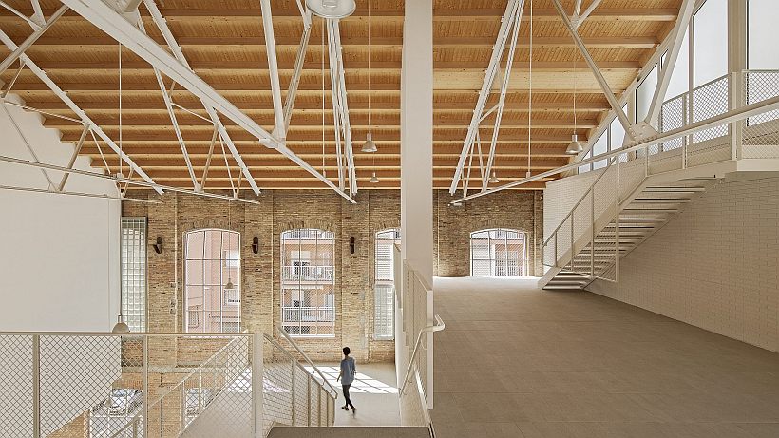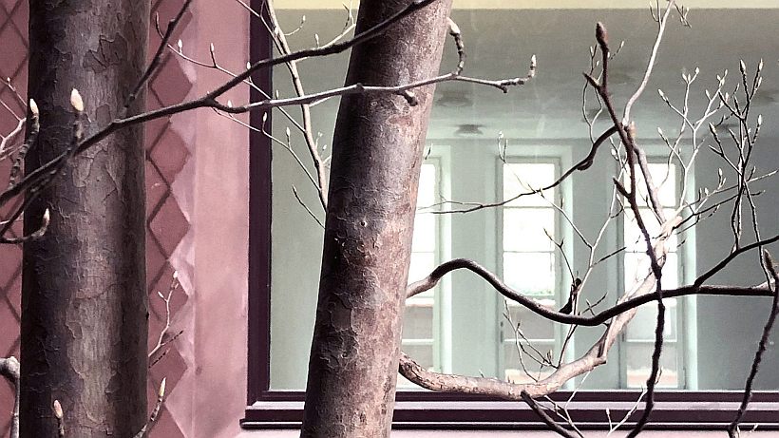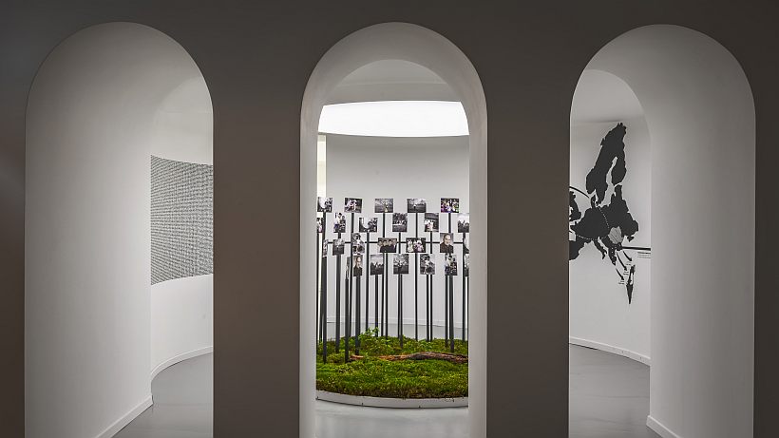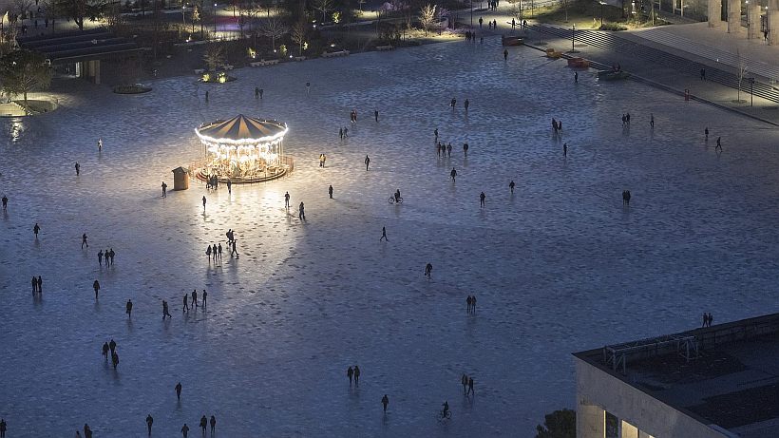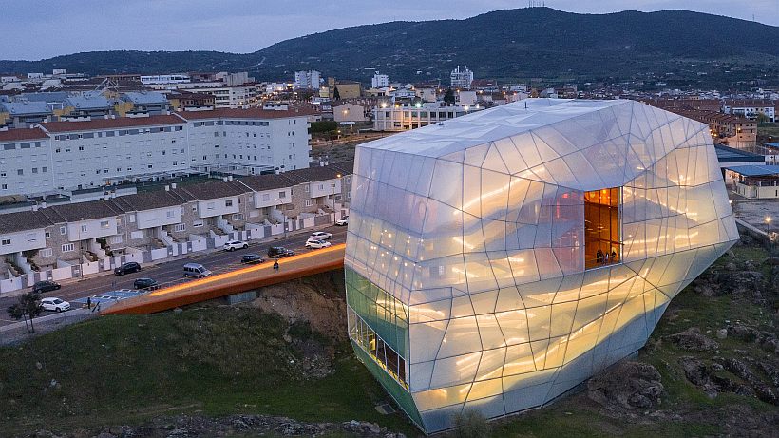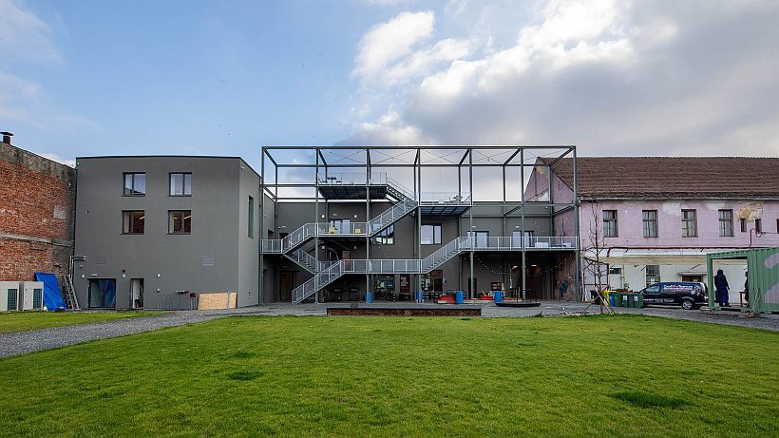14 years ago, in issue 52 of our magazine, we published a dossier dedicated to one of themost inventive and bold architectural offices in the world. Curated with the help of Oana Radeș ( then a member of the bureau, now a partner at Shift Architecture Urbanism), that dossier is still one of our most important materials.
Articles box
It might sound a little unprofessional, but we simply couldn’t come up with a single umbrella term for “collective apartment buildings with a reduced number of housing units”. The urban villa comes closest to the subject matter, but for many people the urban villa is quintessentially a detached building, usually surrounded by its own piece of land. There is also the Italian version – palazzina, which actually also means “small block” (specifically, the apartment building is a palazzo in Italian).
In Romanian society, one of the most common (and terrible) value confusions is, I believe, the one between beautiful, new or in good condition, on the one hand, vs. ugly, old, in poor condition, on the other. And it primarily shows when talking about architecture and the city.
Excellently located in the “old” sector of the former Carol Street—the commercial street of the once thriving market town of Mizil—across the street from the high school, the house is a reinterpretation of the good old “train car house” type. An ample eave is added on one side of the house, framed by two rounded gables.
In 2019, Kunsthalle Bega initiated the programme BEGA ARTPRIZE, the only curatorial prize in Romania which is awarded annualy, following consultations with a specialised jury, to a curator under the age of 40. The first laureate of the prize was Anca Verona Mihuleț, who over the last two years has been preparing a complex exhibition project dedicated to the cumulus of technologic and artistic mechanisms that validate our perception about the future
Zeppelin Design & more @ Romanian Design Week 2020
Text: Constantin Goagea
Photos: Andrei Mărgulescu
Curatorial concept: Romanian Design Week and Zeppelin Design
Exhibition design: Zeppelin Design+Ping Pong winners+
The transformation of the warehouse building of the old Fabra & Coats industrial complex in Barcelona is part of the process of reconversion of this 19th and 20th century textile industry neighborhood. The whole complex is part of he “BCN creation factories” network and it will bring to Sant Andreu district more than 28,000 m2 of facilities.
At Zeppelin, we are obsessed with going as deep as possible into the fabric of a project. Well, here the architechture, the context and the details are interwoven in such a complex way, the process is so fascinating an clearly exemplary, that we chose to present the project as a succesion of frames. telling a complex story through its details; the close-ups show sketches, poetic representations, plans and details, the four tupes of models (porcelain, ceramic, loom fibers, at 1:10), construction photos and then, the final images.
This small independent museum starts from a family archive, but speaks of a community, of a city and of fundamental human experiences, and does so by a spatial and auditory experience rather than by classical museum means
In 1989, while the entire East was enthusiastically reforming, two (neo)Stalinist countries were still left in the area. In the meantime, one of them became a EU member, the other one is struggling a bit more. One has just finished, the other one is still busily working on a grand national project, built in the centre of their respective capitals.
From most of the photographs circulated on the Internet, especially at a cursory glance, the Plasencia auditorium appears to have been randomly thrown into a field, in an absurdly peripheral position, yet another of those many self-sufficient objects, planted in the middle of nowhere by egotistic local administrations and architects.
FABER is a community made up of people who have been investing trust and energy in Timisoara’s growth, a place whose story revolves around the idea of strategic conservation, where the process, the people and outlining work strategies are more important than the product itself,

