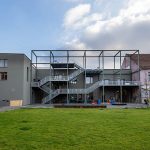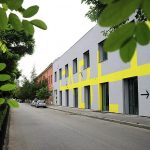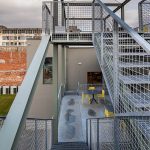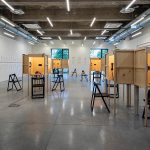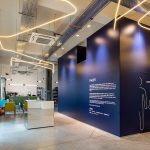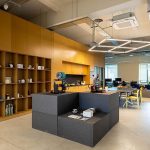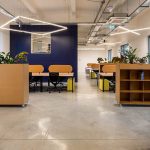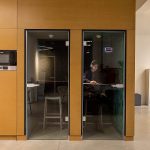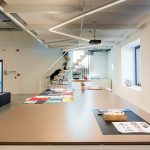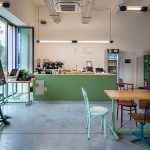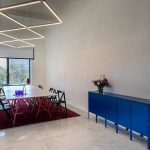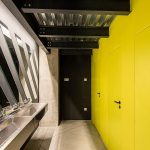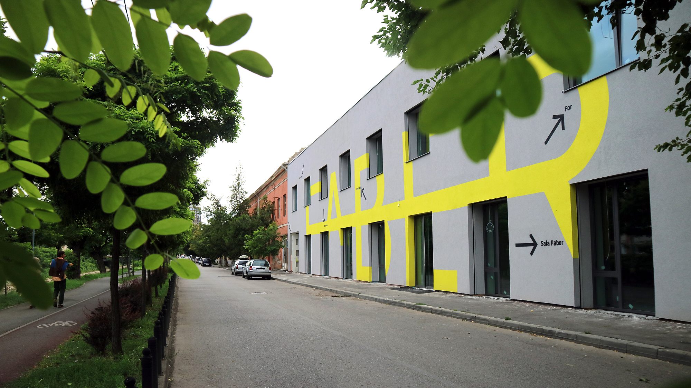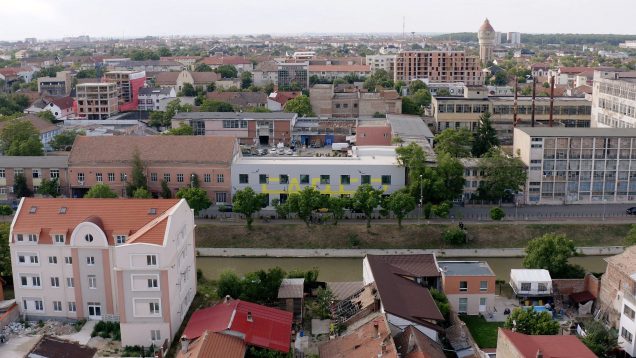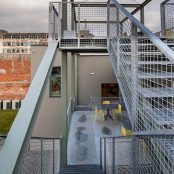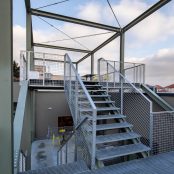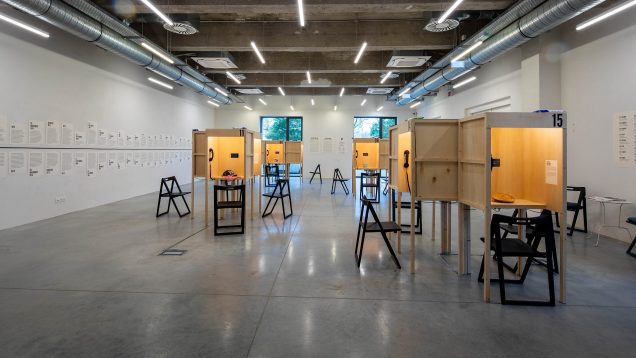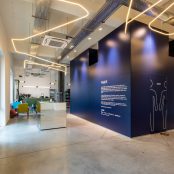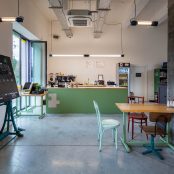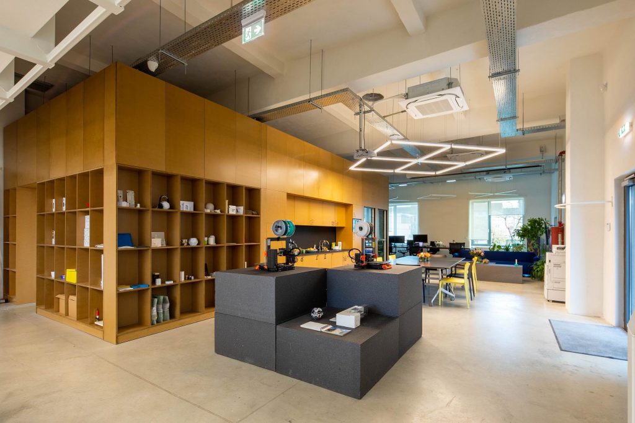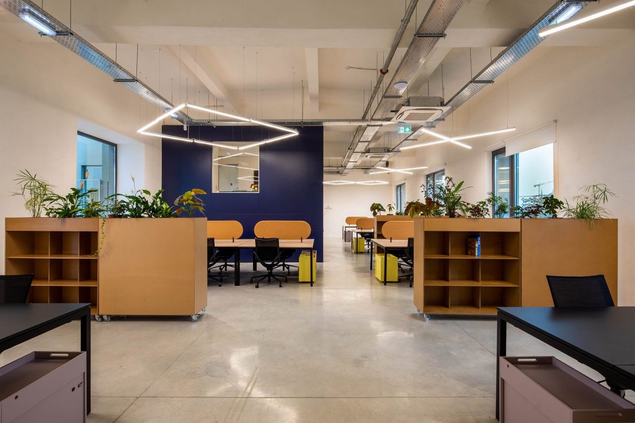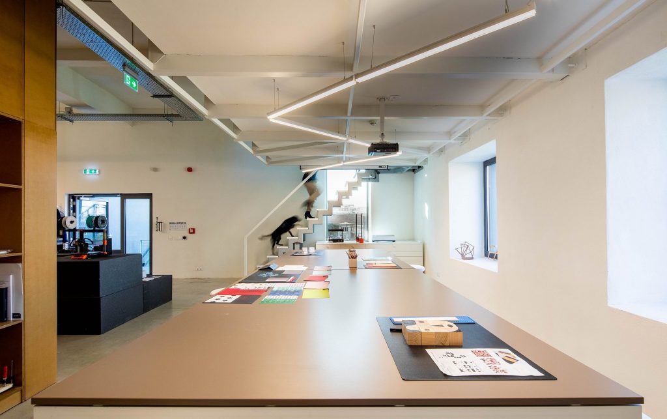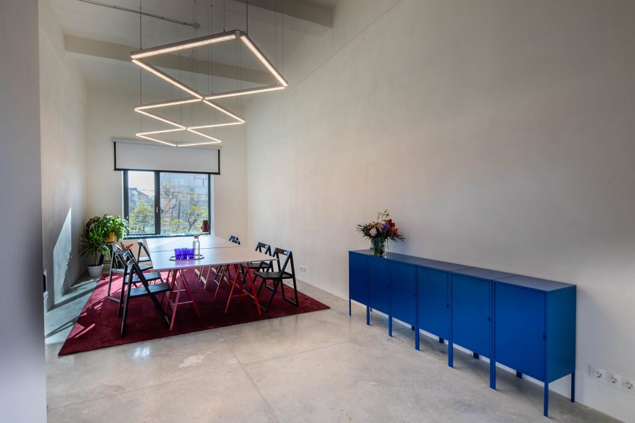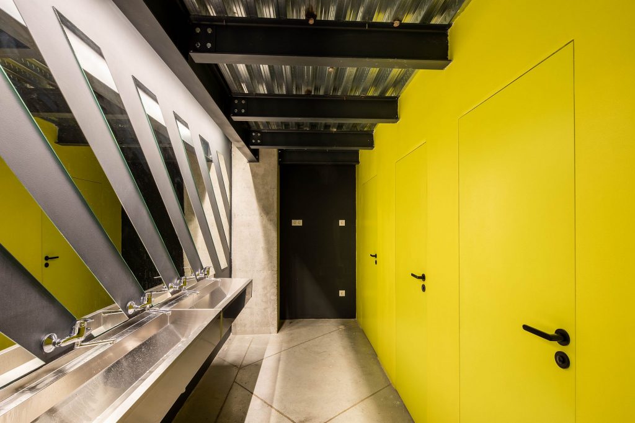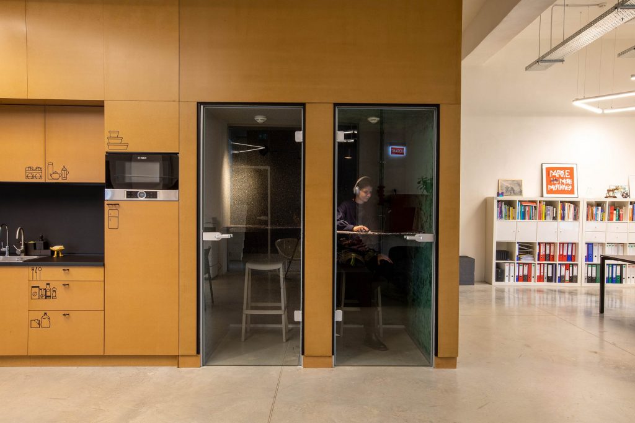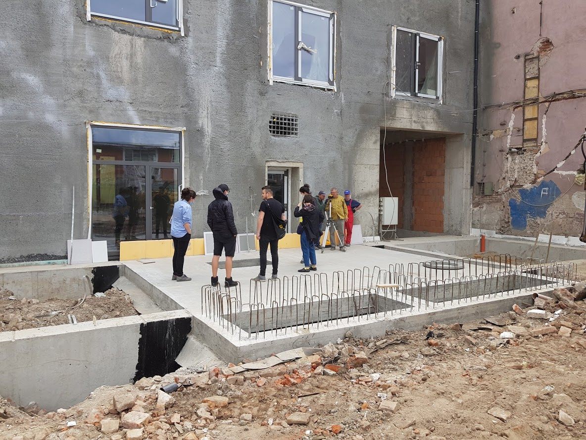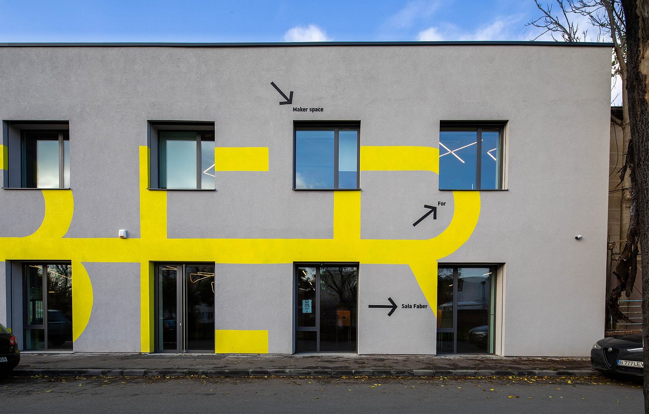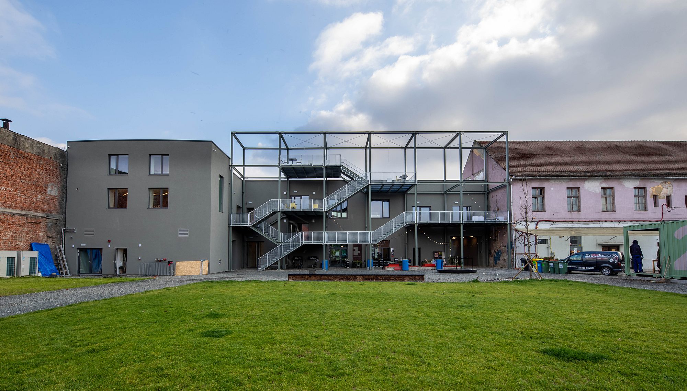FABER is a community made up of people who have been investing trust and energy in Timisoara’s growth, a place whose story revolves around the idea of strategic conservation, where the process, the people and outlining work strategies are more important than the product itself, impressive as well, with numerous functions destined for creatives, in which the process is mentored by guiding voids; level differences and entangled spaces amplify the promenade and impress you with every step taken. At Faber, the architects (F O R) are part of the investment team, and this situation have strongly influenced the design process, because its every element has been constantly analysed from the different roles they have been assuming.
 *The team and the house in the summer of 2018
*The team and the house in the summer of 2018
Interview with Oana Simionescu and Sergiu Sabău
Reporter: Lorena Brează
Foto: Farkas Pataki
I visited them on a busy Monday and they told us the story in the noise of the construction site, where the team of architects has moved its office. Having had constantly their eyes on the building, Oana Simionescu, architect and co-founder of the project and Sergiu Sabau, co-founder and coordinator of a complex construction site, talked about the process – a process of freshness and courage, but most importantly, about they way they have organized their business, from connecting the team, up to putting into practice.
1. How have you come together and which are the things that first brought you together?
O: We are a group made up of nine architects ( Dan is a software architect, but we like to introduce him as such because to us architecture is a way of thinking which goes beyond the buildings), and many of us have worked together before, in smaller groups, on different projects:
architecture related or otherwise – such as a_ta/Beta, Light Edu, Lână și Beton, Living+a 3d printer, Unde Locuiesc Eu or Upgrade My City. When I invited them to discuss our first common project, the strategy for a different kind of architecture studio, I considered the qualities and competencies of each and every one, the way we could complement each other. The goal was and still is to build flawlessly the team, because one of the lessons of my early career was that good things are made in good teams.
The project we started together was also on the subject of teams: we wanted to “architecture”/an ecosystem for creative professionals, one efficiently to work in, in which one has the possibility to prototype, learn and collaborate, building in this way ideas and projects which otherwise would have been more difficult to come to. The purpose of architecture in this project was, on one hand, to create the framework in which these things were to develop and on the other hand, to let itself be contaminated, as part of the ecosystem, by the creative and financial benefits of this construct.
We started by looking for a smaller place than the one we have now, as we had imagined we would evolve step by step, naturally. As we went further in building the business plans and searching for spaces, we realized that in order to be truly relevant for the professionals’ community to whom we address, we need to become part of something larger, made up of many other ingredients. I have collaborated with Val and Cristina Muresan at Upgrade my City and I was aware of their desire to get involved in the community and to invest in projects which have the potential of becoming something significant for the city we all love. They liked the idea, and together we started looking for a building with potential. On the same property we met Ambasada, looking for a new space as they the (industrial) building they were located in was about to be demolished – that’s how the FABER building and the idea construction process started. Later on, we decided to invite Adrian Erimescu to join us. In short, that’s how F O R was reinvented and FABER was born.
2. Which aspect of the building did you like the most and why did you choose it in particular? How important is the neighbourhood in the decision making process and, also, have you thought of a future reactivation of the area?
O: Azur complex belonged to the Faber family, which founded in this place in the middle of the XIX century the united oil and soap Factories. The place was run by the family since 1945 when it was taken by the Romanian state. In the ‘90s when the privatization process happened, the complex was bought by Mister Faber’s nephew due to pure nostalgia because he remembered his grandfather working in the chemistry laboratory. From this very reason the site was not demolished the way a great deal of the other industrial sites were.
Faber family’s story inspired us and we decided to call the project FABER, completing the inspiration from this biographical story with the philosophical concept of “homo faber ” – the working man, the maker, the one able to control the surroundings by making use of the tools.
The building, as we took it, did not have any value, apart from its story and the place it is located in – in the Fabric neighbourhood, on the bank of Bega, near Badea Cârțan market, on a generous ground and in an urban site full of potential.
3. Which is the architectural concept and how did you approach things in relation to the existing building?
O: We looked for typical solutions for an industrial context – ample, simple gestures, which would diversely put the space scale in relation to the human scale.
The initial building had generous windows, which were unfortunately placed high up. To connect with the street (and with Bega) and for enjoying as much light as possible in the space, we lowered the windows, the ground floor ones up to the sidewalk. So, we kept the simplicity of the south façade, over which we draw, helped by Stefan Lucut, a very large FABER sign, placing ourselves in a timeless dialogue with other buildings from the old Fabric neighbourhood – which have used the same identity mechanism.
Prior to that, here was a soap factory, and in the interior there were a series of large scale machines – the ones around which great paths are built. Meanwhile, the machines have disappeared but they inspired us when it comes both to the interior and exterior interventions. In the interior, we inserted three new elements: at the first floor, a split level and a functional volume containing the depository, the toilets, the kitchenette and one of the studios, and vertically, a compact sandwich made up by three small overlaid spaces, whose principal purpose was to dynamize the vertical relations in an otherwise quite horizontal oriented space.
The most important element added is the metal staircase behind the house – a device which mediates the communication between interior and exterior, through numerous intermediate spaces which maintain an open dialogue towards the yard. We decided not to surround the yard, but instead to make use of the size of the space we have, the input of the staircase being almost scenographic – a skeletal, transparent device which becomes, in fact, the measure of life and activities in the building. We have gone, as a team, through long discussions in regards to the staircase, with all her details and costs, but in the end we went for this solution because, apart from its function, the verticality it introduces, relating to the scale of the space and its’ multiple possible uses, illustrates in a way our mission to produce change on the city scale.
As for the details, we set in mind to work with simple surfaces and materials, not with complicated solutions.
4. Which are the main functions and what community needs do they solve?
O: In regards to the functions, a great help was the experience gathered by members of the FABER team, prior to the project.
For example, the need for an event space is acknowledged in Timisoara. We tried to solve this need at different levels, hosting – both inside and outside – event spaces of various dimensions.
Apart from the event spaces, there is a coworking space with 34 seats, connected through a common space with kitchenette and relaxation zone, with a makerspace; a terrace bistro and, of course, a large yard which was of a great use now, in the pandemic, because this was the place hosting most of the events. Practically, we try to build a place which is able to offer a complete experience – where you have everything necessary for work, collaborate, present and test ideas, a place where you could as well eat something tasty, drink a coffee, and enjoy different kinds of cultural events.
5. How was the site? What particular works did you do, in what order and what was the most difficult part of it?
S: It was an unexpected troublesome site, we faced bad luck after bad luck – a structure which needed consolidation almost entirely, the need of an unforeseen decontamination, the finding in the basement spaces of materials that needed cleaning and lots of other things which, even with a minutious initial expertise, we were unable to foresee. Initially, we had a good constructor, up to the moment of finalizing the construction at red. From this moment on, we took on ourselves the general entrepreneurship part and we have gone through all the positions/roles.
*Just a concrete slab, apparently; but this is actually about a former fat residue storage, a decontamination process, structural consolidations and a conversion into technical spaces. Just one of the surprises we had during the rehabilitation process
I believe that the most important thing one, as an architect, could learn from this kind of situation is related to the energy consumption invested in the making of each and every thing happening there, physical, material, from all points of view. Practically, one feels the way poetic phrases, such as “the house is the core of the relationship between the yard and the street” etc become reality, and how much energy is needed for this thing to happen. One sees practically how the money is used and I think it is a great learning experience. A personal aspect regarding the site is that I have always wanted to have access to the architecture experience from every approach possible, to taste all in a smaller or greater amount. The idea of the architect as a constructor is an area that seems very exciting to me. It is my belief that it is a missing piece from the careers of many architects. I don’t pretend we all should have it, but there are lots of capable architects whose perspectives would shift.
There were no design excesses – were we to redesign, things would not be very much different- but yes, you must always expect the unexpected and increased budgets. I think the team’s super power is the variety of skills – because we have conceptual as well as technical minds, and keeping in mind a conceptual perspective is necessary throughout the project. Of course, our previous experience in working on laborious and often frustrating projects came as a great help .
The day-to-day beautiful things, on the other hand, were represented by the moments when the first West light reached the building, the first glance from the yard to Bega’s shore, the first time when the metal structures arrived and you could imagine how the tower would look or when the crane came and passed the stair structure over the building.
 *Ground floor : 2. Event hall. 2. Meeting room. 3. Bistro + foyer. 4. Kitchen
*Ground floor : 2. Event hall. 2. Meeting room. 3. Bistro + foyer. 4. Kitchen
 *First floor: 5. Common space. 6. Makerspace. 7. FOR. 8. Co-working. 9. Meeting room
*First floor: 5. Common space. 6. Makerspace. 7. FOR. 8. Co-working. 9. Meeting room
6. What do you tell us about the FOR architecture office and how is it connected to the Faber structure?
S: For us, work is a great part of our lives and we wanted to create a professional work environment which helps oneself focus, collaborate, test one’s ideas and have all the “social” construct around the work. This space and the community around it constitutes our first reference point – Space. The other three reference points help us develop the community’s capacities, as well as a number of services specific to our profession – Training, Design and Architecture.
Together, the four FOR pylons explore the limit of the creative professions coming together in our space, relying on co-creation processes which pave the way of new, innovative projects, which otherwise would have been much more difficult.
FOR is, apart from architect and project manager, co-founder and investor in FABER.
7. What is the greater challenge for you at the present and what is in plan for Faber?
O: For now, we have the same challenge as the whole world: the pandemic, so we are limited in actions and activities. Beyond this, we must take this experiment further, to the next level. We are currently evaluating the impact of our work up to this point and we are building towards services which contribute to developing the local community’s capacities of collaboration, learning and building sustainable businesses.
Info & Credits
Team FABER: Valentin Mureșan și Cristina Potra Mureșan, FOR, AMBASADA, Adrian, Raluca Erimescu.
Team FOR: Dan Bugariu, Simina Cuc, Alexandra Maier, Alexandra Rigler, Jose Peralta Guerrero, Sergiu Sabău, Maria Sgîrcea, Oana Simionescu, Alexandra Spiridon.

