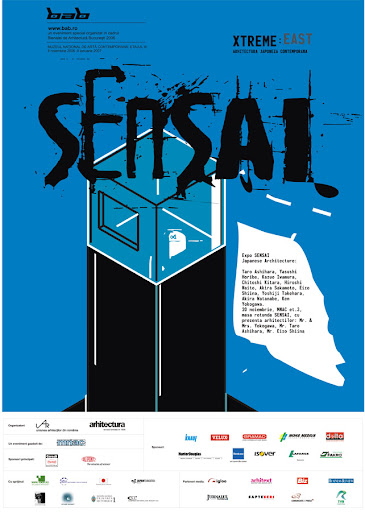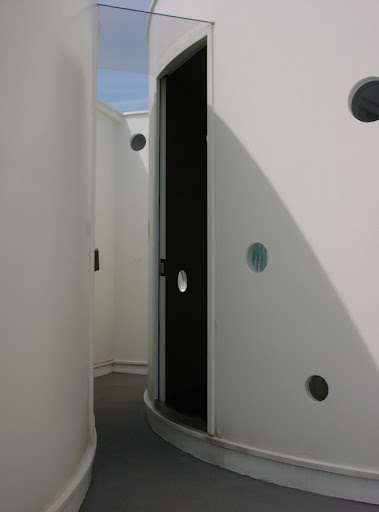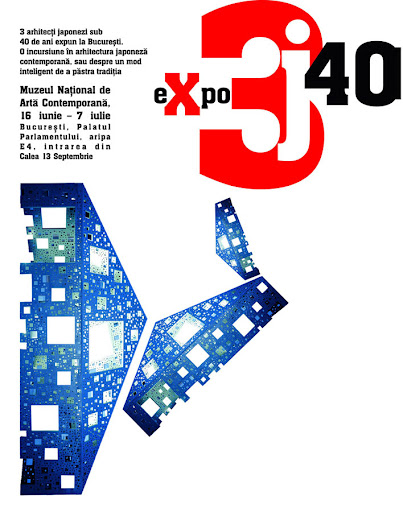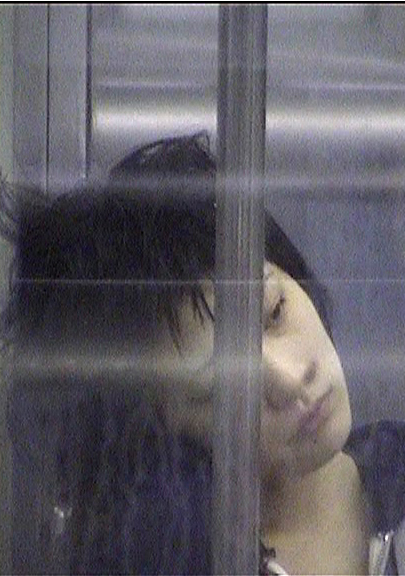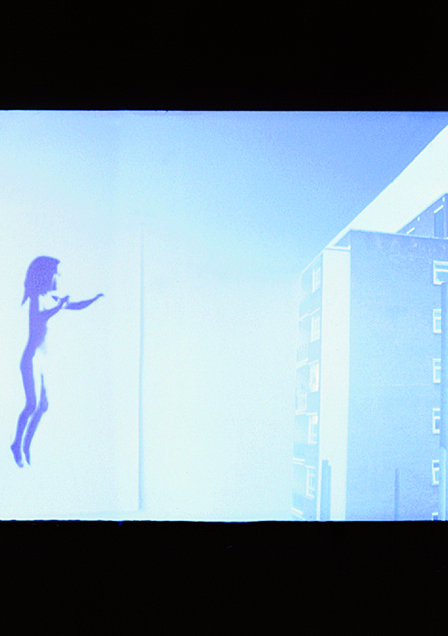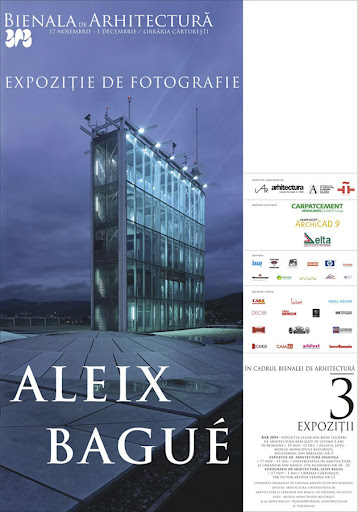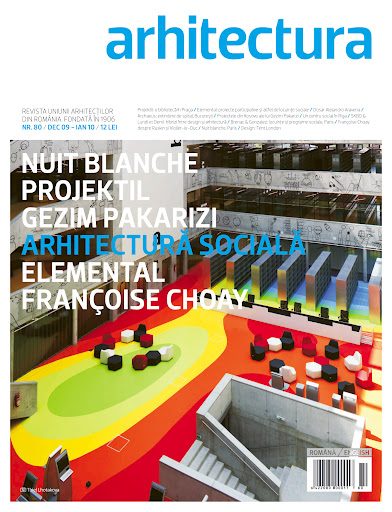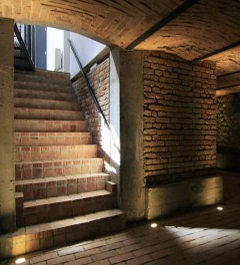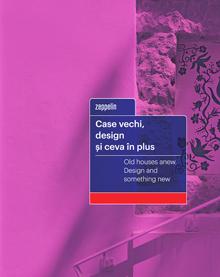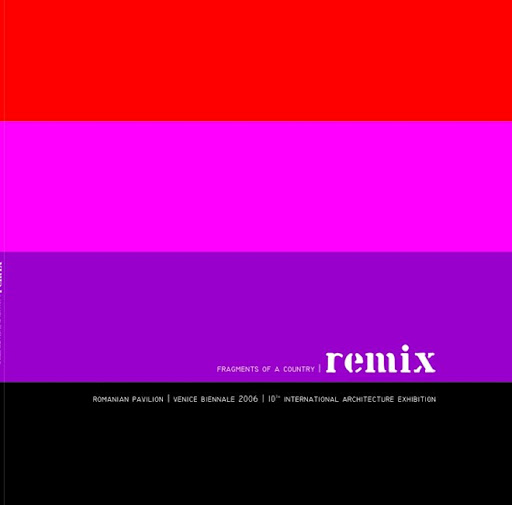exhibition of Japanese contemporary architecture
8 November 2006 – 30 January 2007, National Museum of Contemporary Art, Bucharest
Sensai, the word providing the title of the exhibition, a typical Japanese concept which could be translated as beauty, delicacy, subtlety, sophistication. It means human touch, delicate approach, craftsmanship and is, in a way, opposed to technology and industrial elements.
- Recommend on FacebookTweet about it
exhibition of Japanese contemporary architecture
8 November 2006 – 8 January 2007, National Museum of Contemporary Art, BucharestThe exhibition presented a particular way of relating to tradition, reflected by the current Japanese architecture. The continuity is not about the perpetuation of a “Japanese style”, but one could notice that Japanese architects are rather inclined to look for ideas, concepts, background at the bottom of traditional architecture, rather than typologies or models.
- Recommend on FacebookTweet about it
exhibition of contemporary Japanese architecture
curators: Cosmina Goagea and Atsuro Osada
16 June – 7 July 2005, National Museum of Contemporary Art, BucharestThree young architects under 40: Kumiko Inui – one of the most talented promising architects, Naoyuki Nagata – outstanding in house design and Tomio Mabuchi – a very discreet architect so far, member of an entreprenorial team with over 10,000 people.
- Recommend on FacebookTweet about it
screening of a film produced by Neutral ((UK)
15 and 16 September 2005, Revolution Square, BucharestAn experimental film about the contemporary city seen as a global entity, creation of the British group, Neutral. Images shot in two different cities, London and Bombay, are combined, mixed or superimposed, common places are explored, placed in contradiction or highlighted, deliberately avoiding geographical sources and outlining a weird experience of modern living.
- Recommend on FacebookTweet about it
photography exhibition
1 – 16 September 2005, Mincu House, headquarters of the Romanian Order of Architects, BucharestIts photos, apparently colages or easily digitally completed special effects, are made with a 35 mm single-use camera, chap, easile changed, so that a a set of images, usually three, can be mixed up. By disconnecting the automatic mechanism adjusting the diaphragm and the movement of the film, Ferrary controls manually the exposure time and may connect between them the different perspectives, covering the already exposed film surface.
- Recommend on FacebookTweet about it
exhibition of architecture photography
17 November – 20 December 2004, Cărtureşti teashop, BucharestAleix Bague is one of the major Spanish photographers of architecture. The exhibition with original images was specially designed for the widest audience possible, that is why this space was selected – the teashop of Cărtureşti bookshop. Aleix Bagues’ photos are the perfect way in which those outside the profession can be attracted by architecture.
- Recommend on FacebookTweet about it
The three members of Zeppelin editorial board (Constantin Goagea, Cosmina Goagea & Ştefan Ghenciulescu) have participated to the creation of several Romanian architectural publications: the on-line magazine Virtualia, the Romanian edition of Octogon magazine, and the re-invention in 1999 of Arhitectura magazine (founded 1906) and its regular publication until 2010 (90 issues).
- Recommend on FacebookTweet about it
Design: Structural rehabilitation and restoration of the Headquarters of the District Office for Culture and National Heritage (D.C.P.N. jud. Călăraşi)
The genuine public character, the preservation of the historical substance, the refusal of the pastiche and a system of minimal interventions defined the restoration of a heritage building in Călărași.
- Recommend on FacebookTweet about it
bilingual edition [EN / RO]
To preserve all the old layers didactically, to reuse the existing substance, to appeal rather to acupuncture and to discrete novelty are some simple statements that unite the ~20 projects grouped in this volume [also selected in a homonymous exhibition]. Some examples:
* The Suceava Water Plant. Centre of Architecture, Urban Culture and Landscape (Project: Chamber of Romanian Architects, North EasternBranch)- Recommend on FacebookTweet about it
July 2006
The catalogue of the Romanian Pavilion at the Venice Architecture Biennale; the first multidisciplinary analysis (architectural, urban, sociological, anthropological and ecological) of the developments on the Romanian territory after 1989.
Authors: Constantin Goagea, Cosmina Goagea, Stefan Ghenciulescu, Justin Baroncea, Ana Bleahu
ISBN-10 973-04537-2 / ISBN-13 978-973-0-04537-6
- Recommend on FacebookThis website uses cookies to improve your experience. We'll assume you're ok with this, but you can opt-out if you wish.Accept Read MorePrivacy & Cookies Policy
Privacy Overview
This website uses cookies to improve your experience while you navigate through the website. Out of these, the cookies that are categorized as necessary are stored on your browser as they are essential for the working of basic functionalities of the website. We also use third-party cookies that help us analyze and understand how you use this website. These cookies will be stored in your browser only with your consent. You also have the option to opt-out of these cookies. But opting out of some of these cookies may affect your browsing experience.Necessary cookies are absolutely essential for the website to function properly. This category only includes cookies that ensures basic functionalities and security features of the website. These cookies do not store any personal information.Any cookies that may not be particularly necessary for the website to function and is used specifically to collect user personal data via analytics, ads, other embedded contents are termed as non-necessary cookies. It is mandatory to procure user consent prior to running these cookies on your website.

