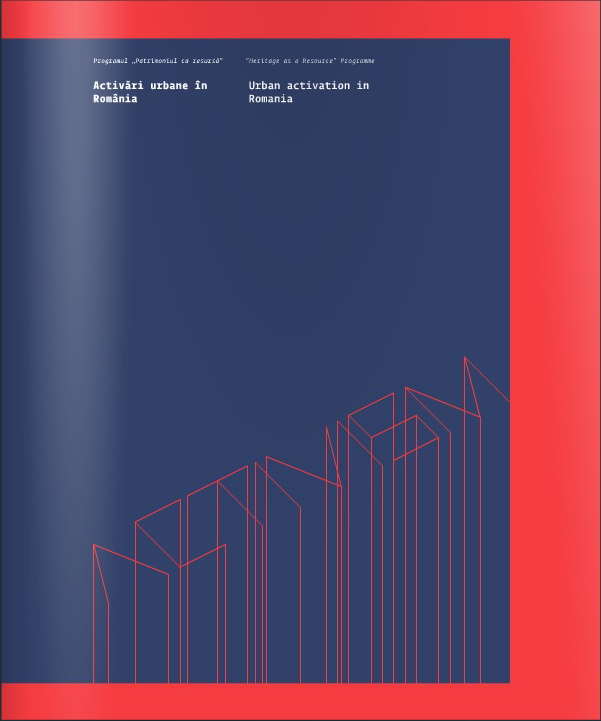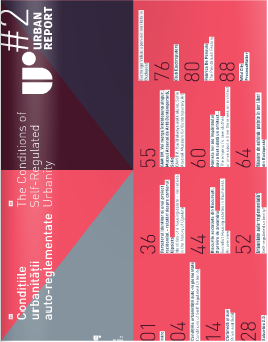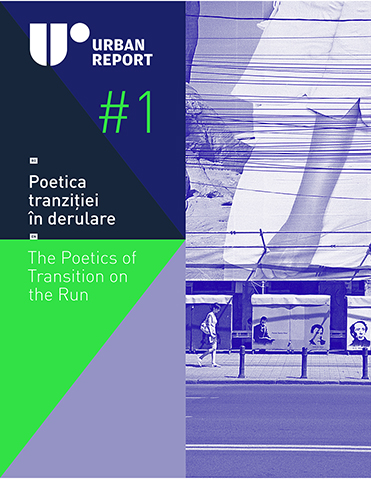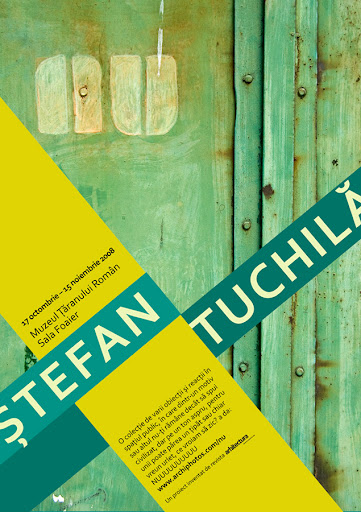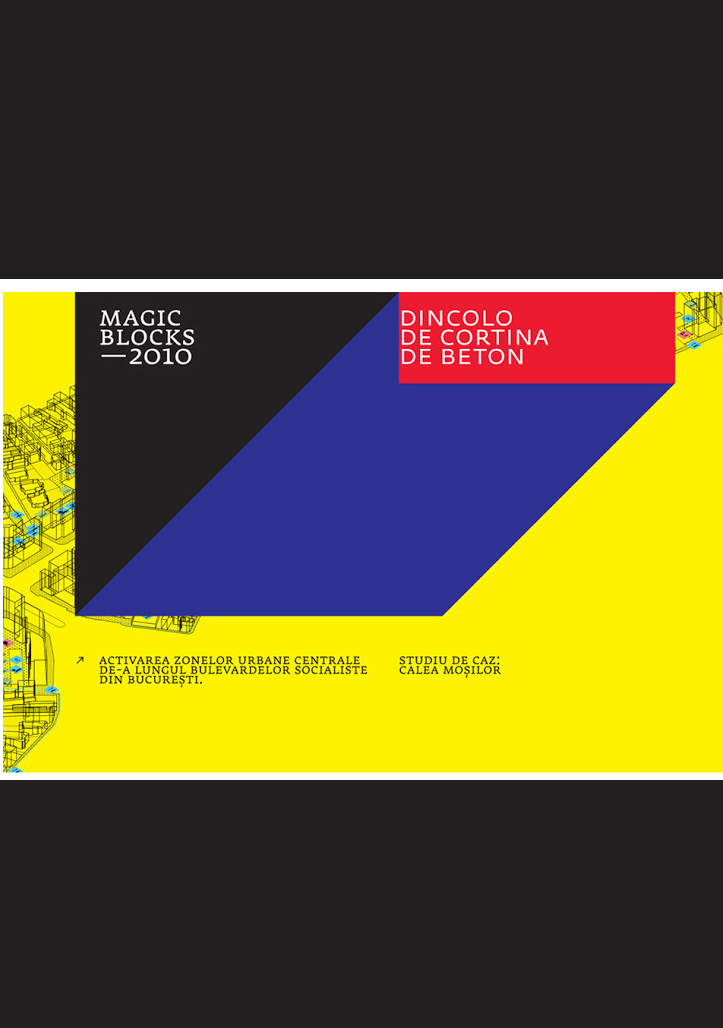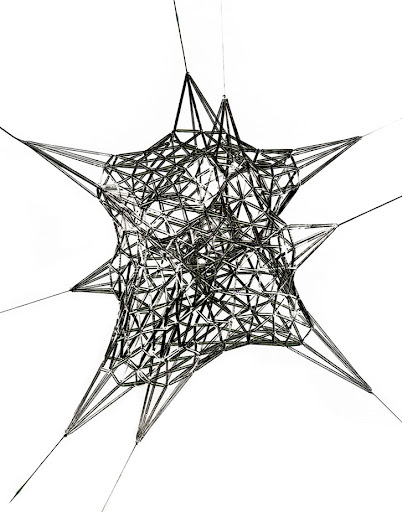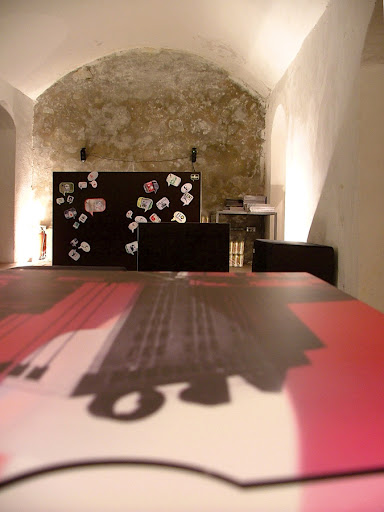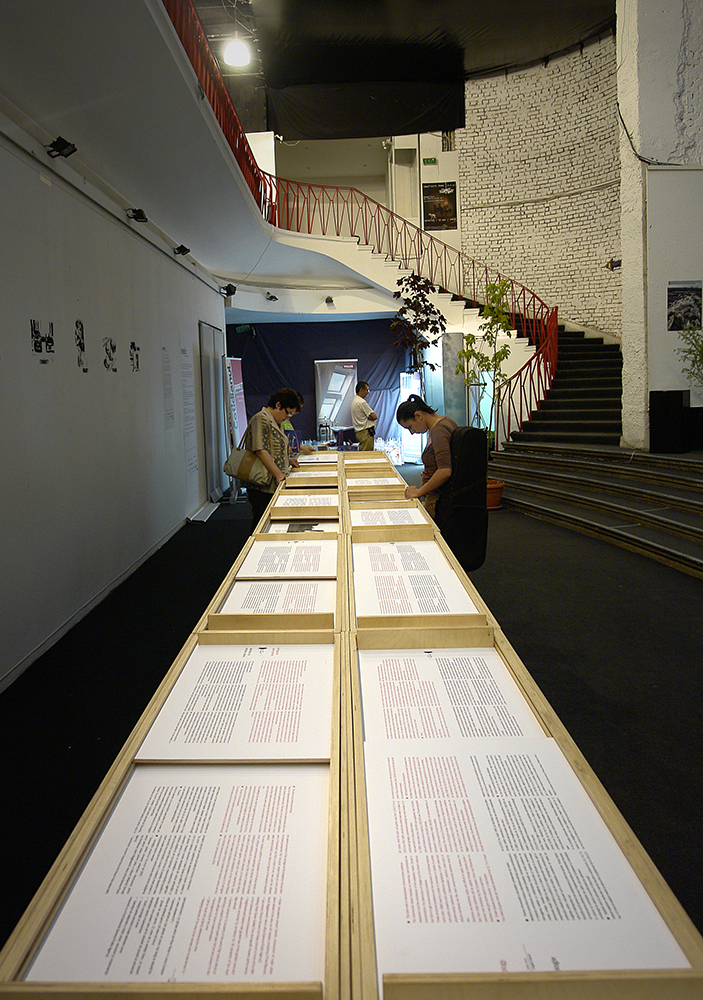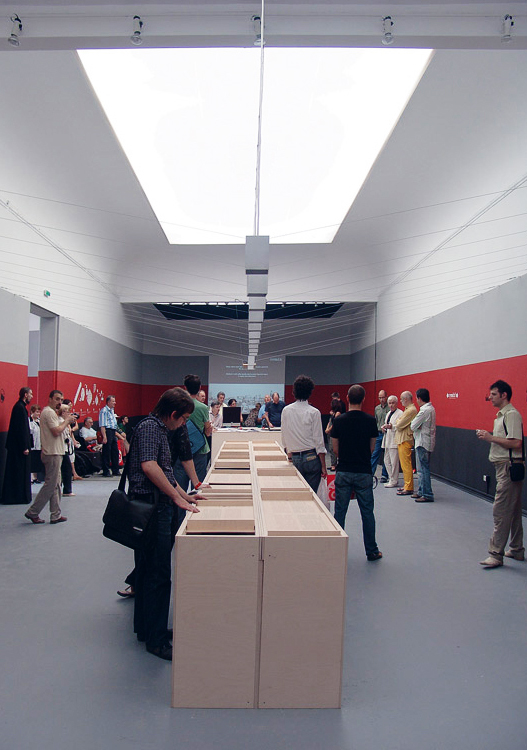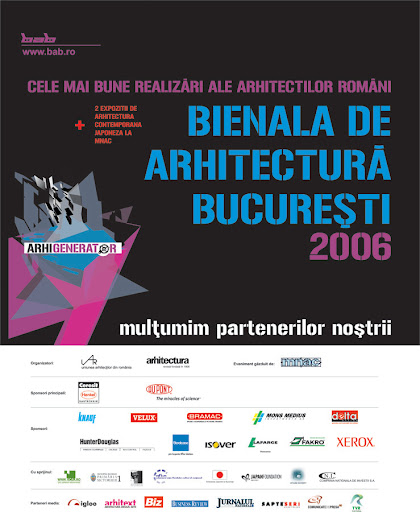This catalog accompanies the exhibition Urban Activations in Romania, that took place in November 2011 at the National Museum of Contemporary Art in Bucharest. The program is part of the Zeppelin Festival 2011.
- Recommend on FacebookTweet about it
The Conditions of the Self Regulated Urbanity
– to cultivate an enabling knowledge on self regulated urbanity, its concepts, conditions and developing strategy.Team: Ivan Kucina, Todor Atanasov, Peter Torniov, Miklós Péterffy, Samu Szemerey, Ștefan Ghenciulescu, Cosmina Goagea, Constantin Goagea.
Institutions: BINA, SAW, ZEPPELIN, KEK, Transformatori.
Thanks for their contribution at UR Volume #2: Boris Žerjav, Milica Topalović, Archis Interventions, Hackenbroich Architekten, Space Syntax Romania, ATU, Levente Polyak, Club Electroputere, Fabrica de Pensule, Luminiţa Klara Veer, STEALTH.unlimited – Ana Dzokic & Marc Neelen, Srdjan Jovanović Weiss, Valeri Gyurov.- Recommend on FacebookTweet about it
Urban Report is a cross culture programme bringing together theories and critical discourse on contemporary urban phenomena in 4 countries: Romania, Hungary, Serbia, Bulgaria.
Urban Report team:
Ivan Kucina, Todor Atanasov, Peter Torniov, Miklós Péterffy, Samu Szemerey, Ştefan Ghenciulescu, Cosmina Goagea, Constantin GoageaInstitutions :
BINA, SAW, ZEPPELIN, KEK, Transformatori- Recommend on FacebookTweet about it
photo installation by Ştefan Tuchilă
17 Oct. – 15 Nov. 2008, Museum of Romanian Peasant (Foyer), BucharestThe project outlined, through the photo installation proposed by Ştefan Tuchilă, in a deliberately challenging, almost polemic, action the current Romanian urban background to its basics: the conflict between the city and those who populate it.
- Recommend on FacebookTweet about it
Beyond the concrete curtain / brochure
The activation of central urban areas along socialist boulevards in Bucharest. Case Study – Calea Mosilor.
Project initiated by Zeppelin Association, Point4, Archis Interventions and Hackenbroich Architekten and supported by Erste Stiftung, the Union of Architects of Romania, Bucharest Goethe-Institut, Centre for Visual Introspection and National Cultural Fund Administration.
- Recommend on FacebookTweet about it
art installation by Radu Comşa
17 Cct – 15 Nov 2008, Museum of Romanian Peasant, BucharestThe Hyperlocked installation was designed to function as a support to introduce the Hiperbolism in circulation, which could define an architectural trend at the end of the 20th century and featuring an exhaustive use of succession of spherical and hyperbolical surfaces.
- Recommend on FacebookTweet about it
exhibition
18.10. – 18.11. 2007, met-room Gallery, BarcelonaAn exhibition of Bucharest architecture presented in Barcelona. Apparently, our capital is a colage of fragments, a place of colission of architectures and identities; actually, an incredible laboratory of modernity.
- Recommend on FacebookTweet about it
exhibition in Basel and Bucharest
The interactive project representing Romania at the 10th edition of the Venice Biennale in 2006, where it had 50,000 visitors and 3,500 active participants, was presented in 2007 to the Basel audience (in November, at the Swiss Museum of Architecture, under a great festival dedicated to Romania, Culturescapes) and in Bucharest (June 2007, Dalles Hall).
- Recommend on FacebookTweet about it
Starting from the fragmentary character of the Romanian reality, the exhibition presented nine basic types: energies and potentials, public space, housing models (dream house), social segregation (gentrification as opposed to extreme poverty), environmental issues, monuments and heritage, the city, the village and, finally, the planning. Alternative approaches were also presented – democratic urban planning, responsible architecture, social projects – which try to balance global trends.
- Recommend on FacebookTweet about it
The Zeppelin team organized the 2004-2010 editions of the Bucharest Architecture Biennale, which travelled in 10 cities in the country later on, the competition-exhibitions of the most valuable Romanian works of architecture. During the 7 (2044-2011) years when the zeppelin team built the identity and the programme of the biennale, the number of entries in the competition, the visitors of exhibitions and the international exposure of the Romanian architecture production were constantly growing.
- Recommend on FacebookThis website uses cookies to improve your experience. We'll assume you're ok with this, but you can opt-out if you wish.Accept Read MorePrivacy & Cookies Policy
Privacy Overview
This website uses cookies to improve your experience while you navigate through the website. Out of these, the cookies that are categorized as necessary are stored on your browser as they are essential for the working of basic functionalities of the website. We also use third-party cookies that help us analyze and understand how you use this website. These cookies will be stored in your browser only with your consent. You also have the option to opt-out of these cookies. But opting out of some of these cookies may affect your browsing experience.Necessary cookies are absolutely essential for the website to function properly. This category only includes cookies that ensures basic functionalities and security features of the website. These cookies do not store any personal information.Any cookies that may not be particularly necessary for the website to function and is used specifically to collect user personal data via analytics, ads, other embedded contents are termed as non-necessary cookies. It is mandatory to procure user consent prior to running these cookies on your website.

