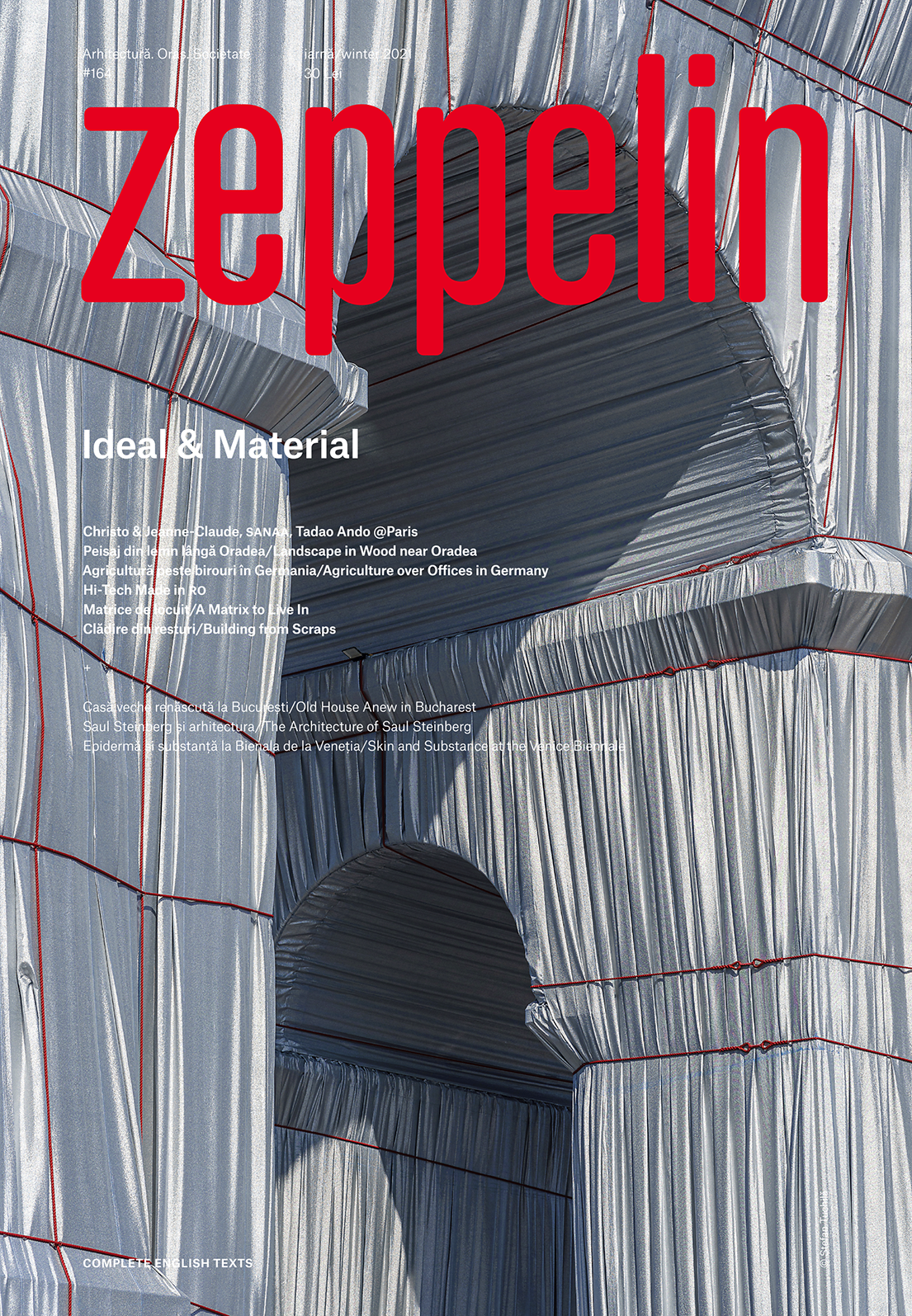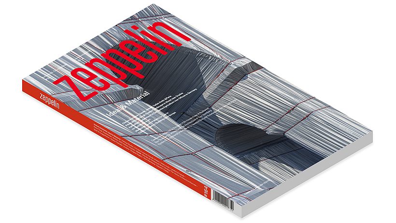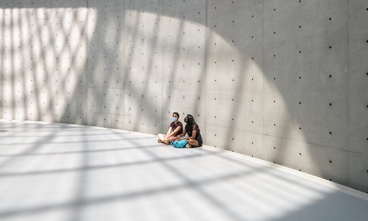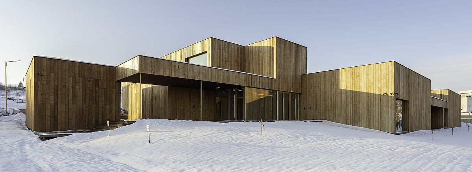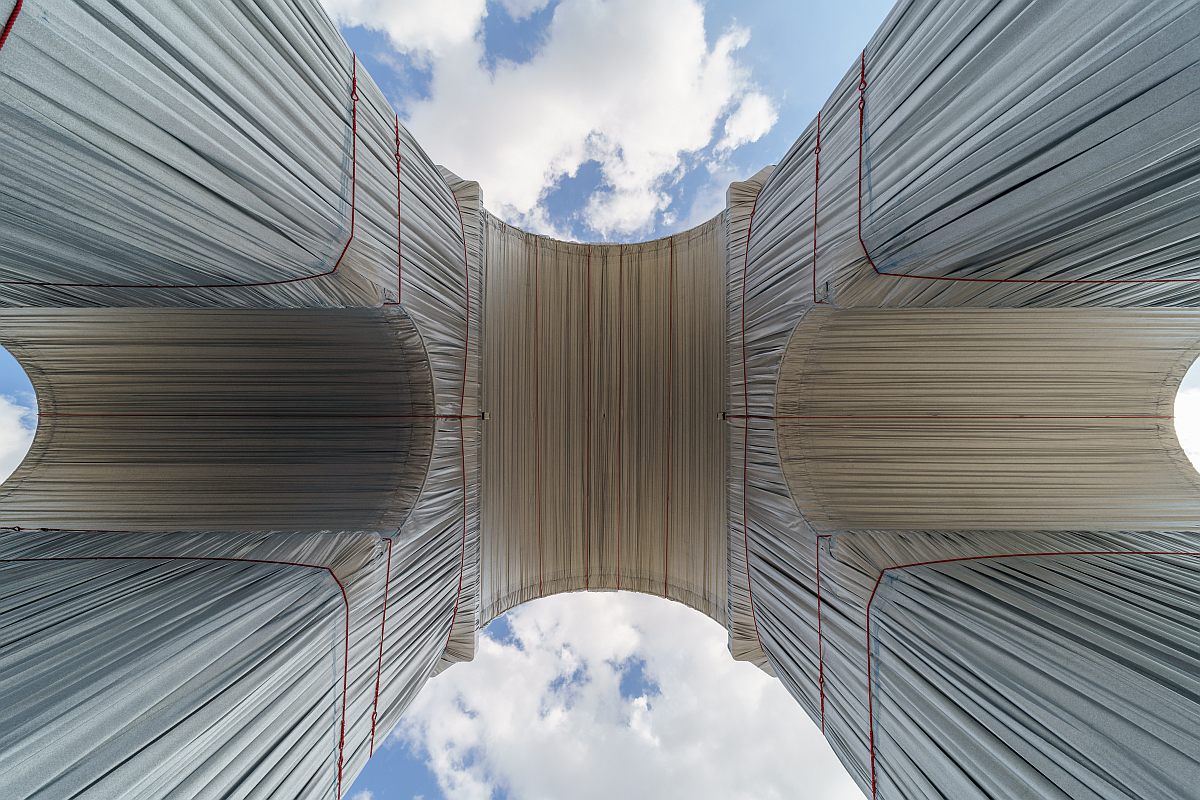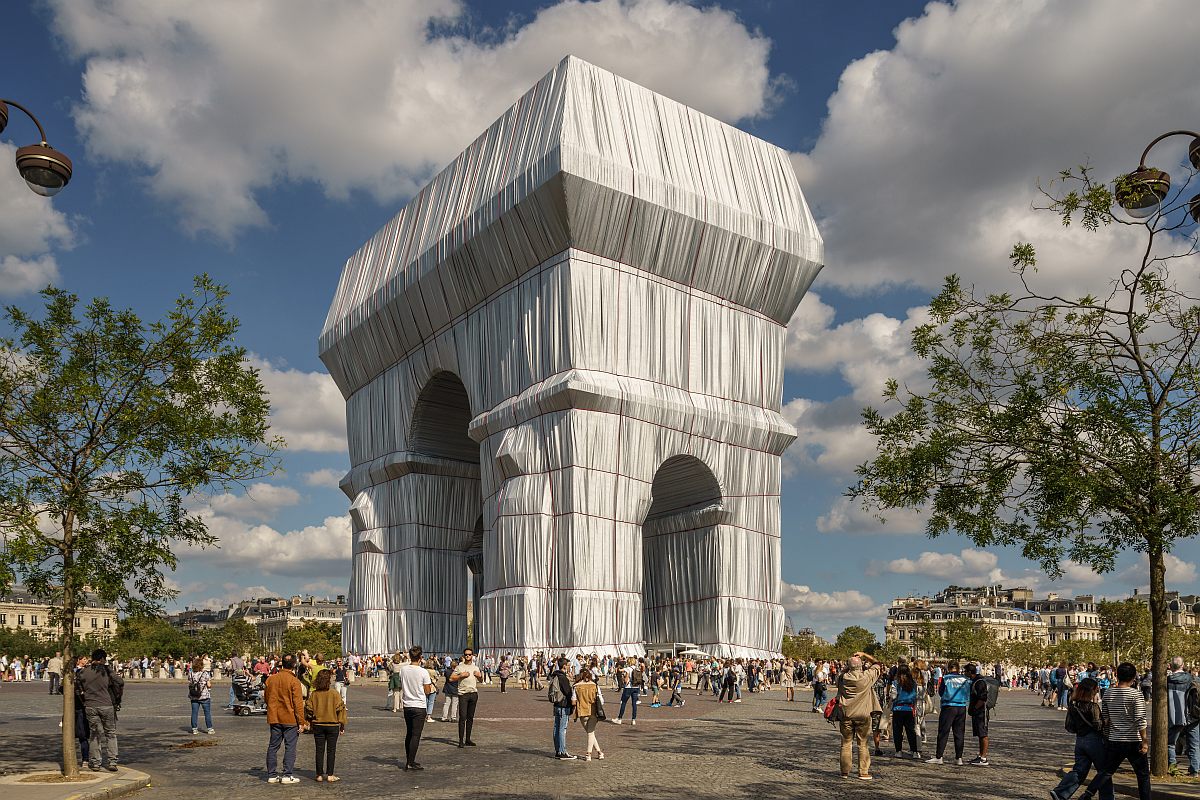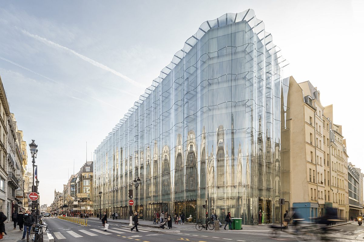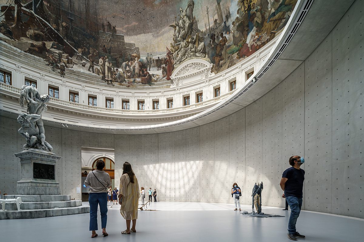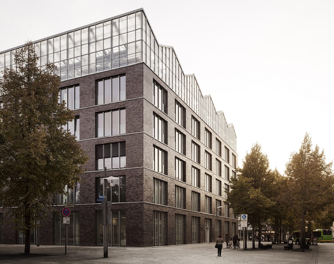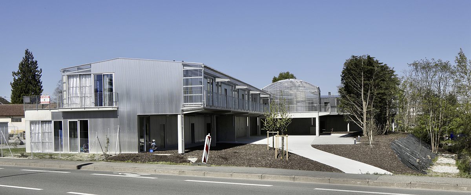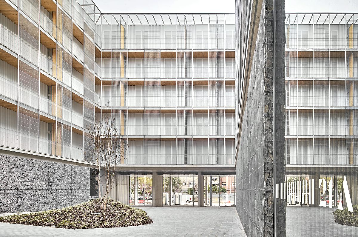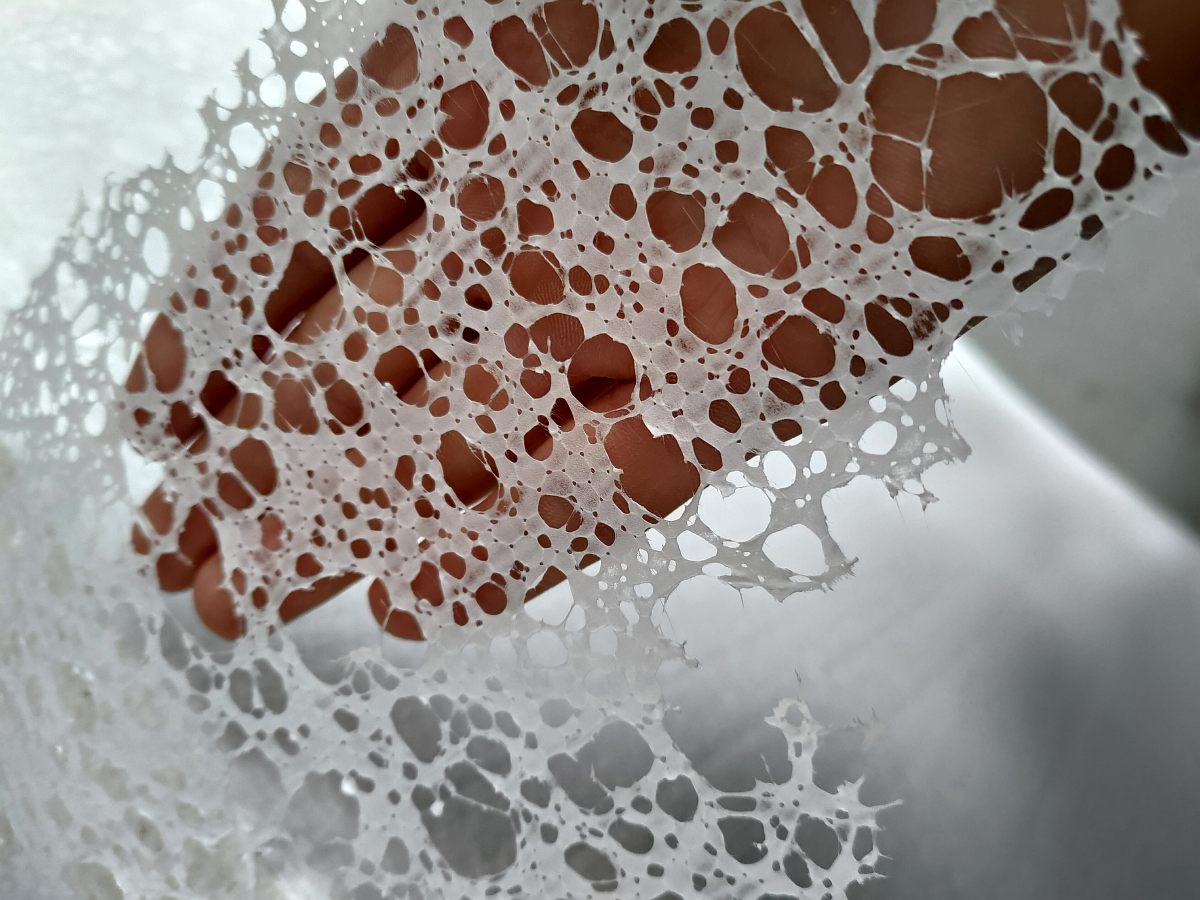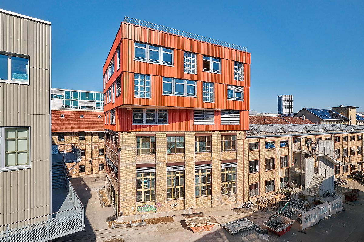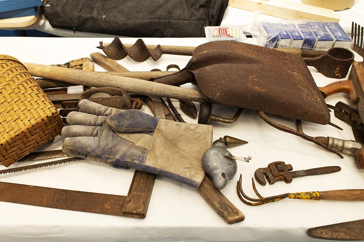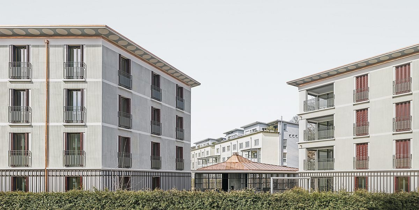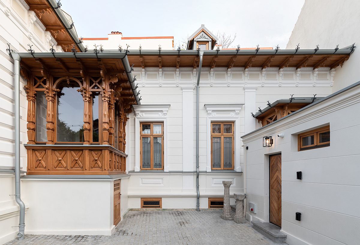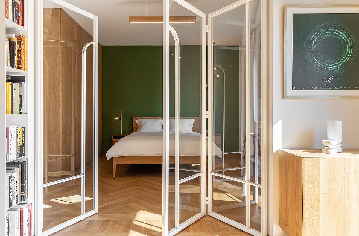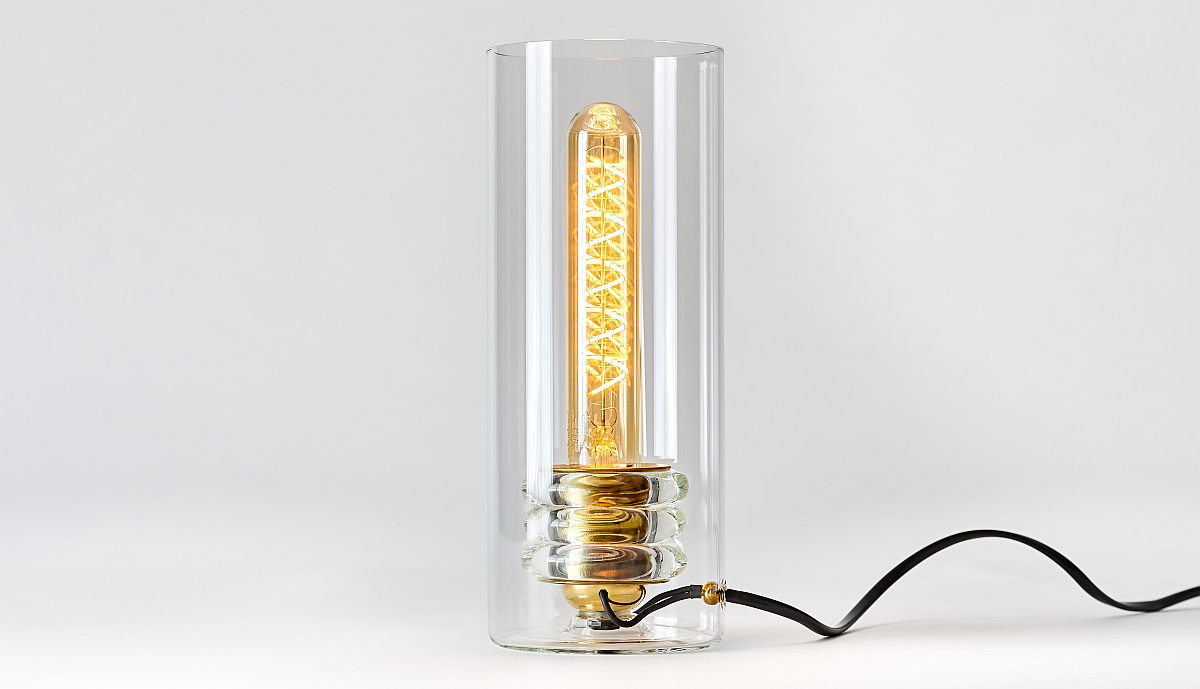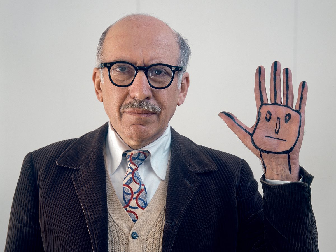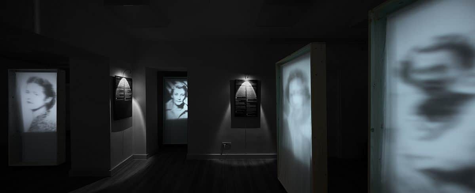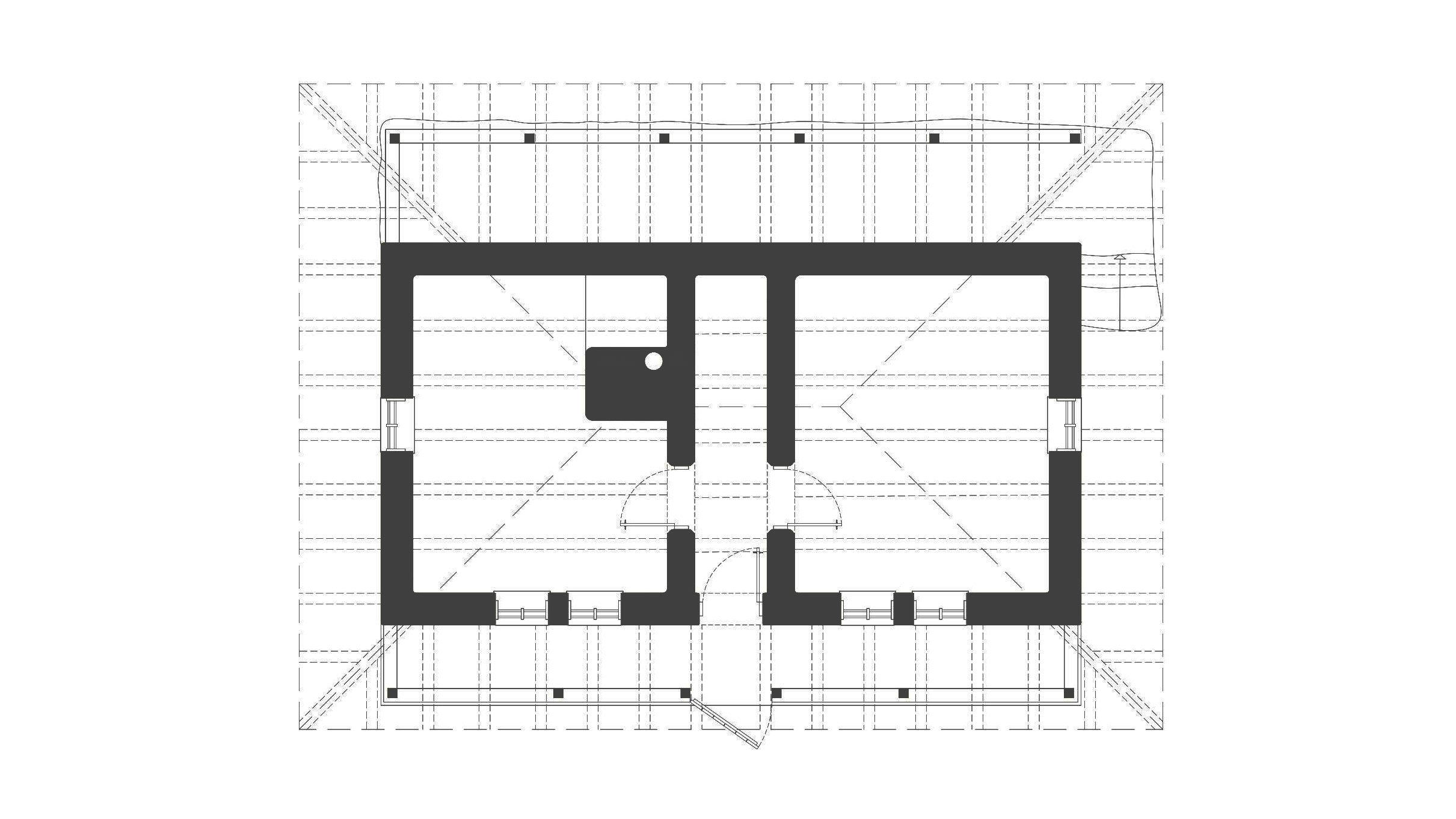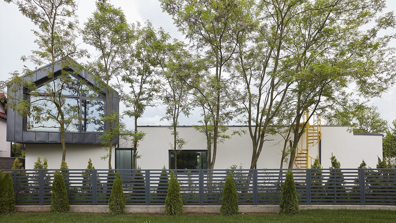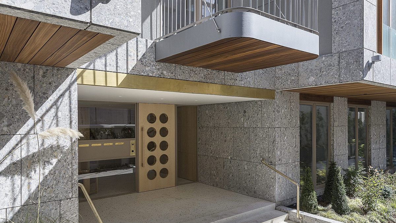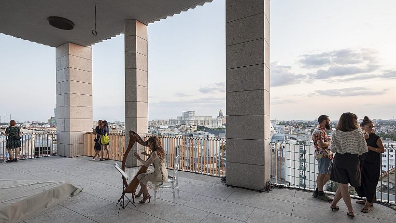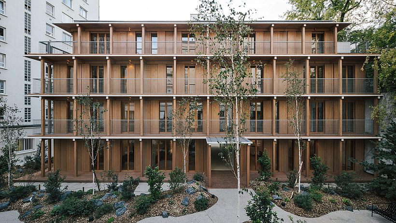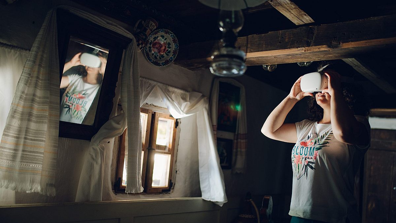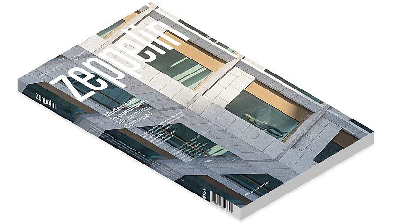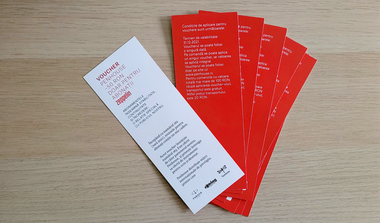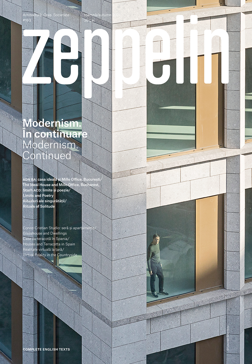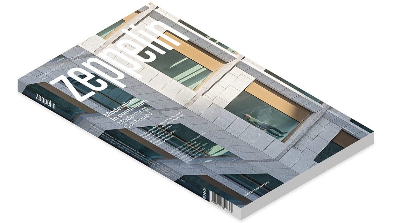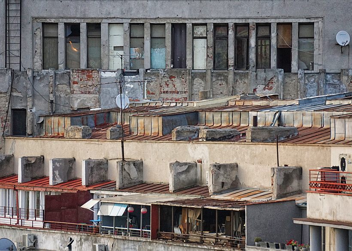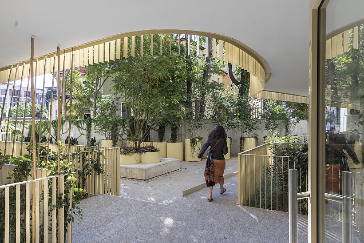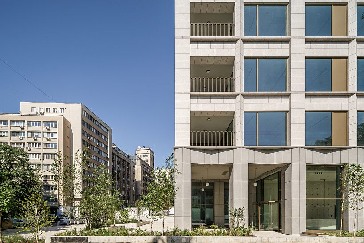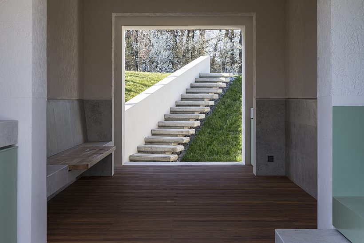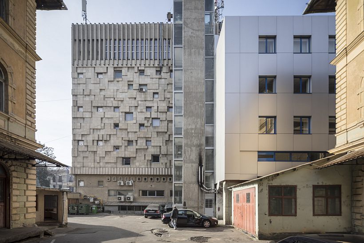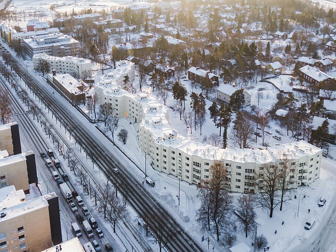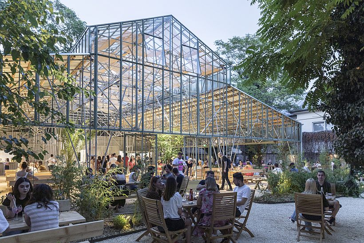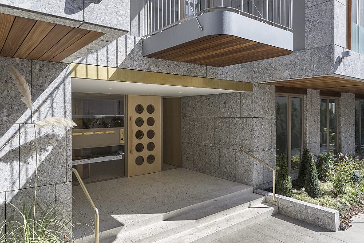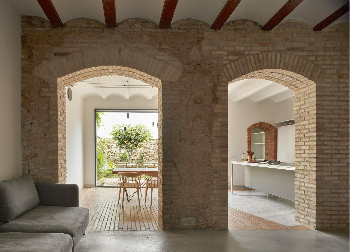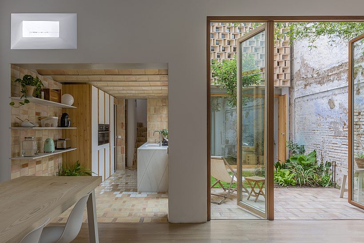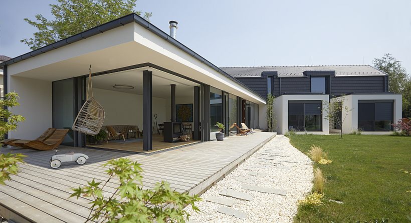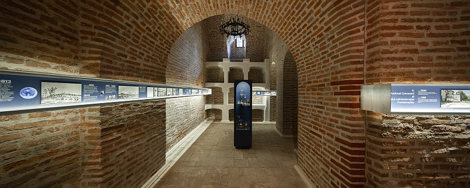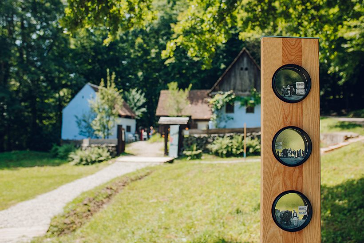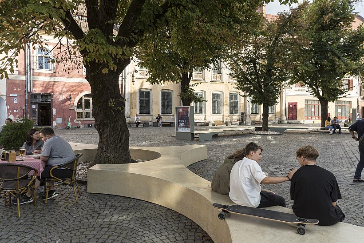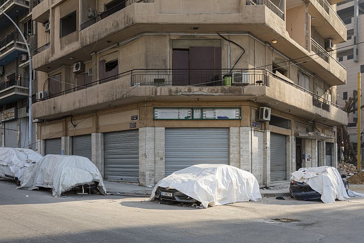Text: Ştefan Ghenciulescu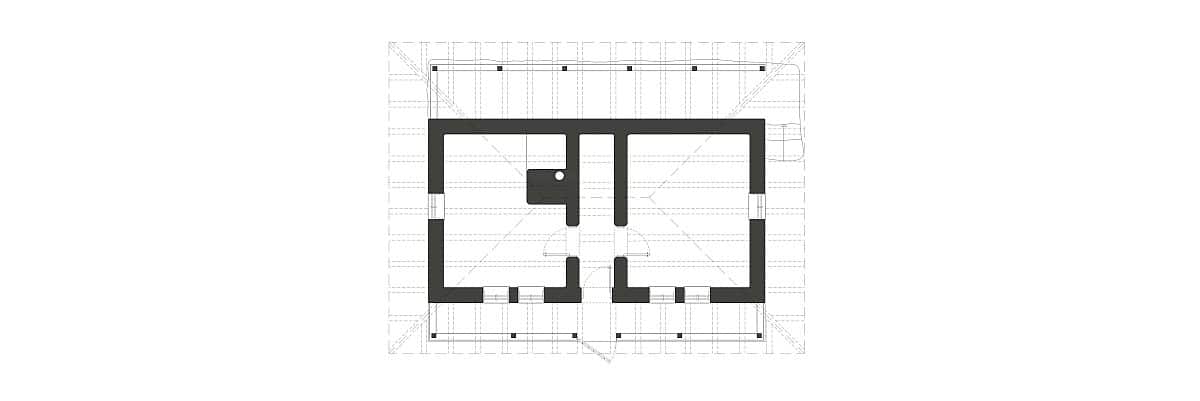 The plan on the adjoining page really moved us. Not only because it is novel (at least, we could not find it elsewhere), but also because the drawing does not belong to Horia Creangă1, the Modernist hero, but it traces the house of his grandfather, Ion Creangă. Belongs is a way of putting it, as Ion Creangă, a peasant’s son‑turned‑priest most certainly did not draw a single line on any paper. He actually didn’t build thedwelling, he bought it. It is a minimal house, in a poor district of the Moldavian city of Iași, and which had its share of issues since the very first years (…)
The plan on the adjoining page really moved us. Not only because it is novel (at least, we could not find it elsewhere), but also because the drawing does not belong to Horia Creangă1, the Modernist hero, but it traces the house of his grandfather, Ion Creangă. Belongs is a way of putting it, as Ion Creangă, a peasant’s son‑turned‑priest most certainly did not draw a single line on any paper. He actually didn’t build thedwelling, he bought it. It is a minimal house, in a poor district of the Moldavian city of Iași, and which had its share of issues since the very first years (…)
DOSSIER: IDEAL & MATERIAL
Coordinators: Ștefan Ghenciulescu, Cătălina Frâncu
Intro
A first split into categories for this file sounds a bit like an index of materials—recomposed wood, glass and polycarbonate, metal, concrete, special textiles, and of technologies—3D moulds, lamination, gas and heat recovery, smart buildings. Obviously, our aim was not that of creating a synthetic catalogue, but rather of discussing material and architecture, or rather the architecture‑defining material. This is an age‑old story—about intelligent building, (maybe decorated and) transfigured into spaces and form, or, on the contrary, about the form thought of in itself, in search for the structure to make it happen (…)
Wooden Landscape
Vertical Studio: Creatopy HQ, Săldăbagiu de Munte (Bihor)
Text: Gabriel Chiş‑Bulea, Mădălina Mihălceanu, Marius Şoflete, Ştefan Ghenciulescu
Foto: Kinga Tomos
There are few CLT (Cross‑Laminated Timber) buildings in Romania. There are even fewer quality architecture buildings made of this material. Therefore, the emergence of this small office centre close to Oradea is even more important. It is the first building in Romania to achieve the “Low Energy Passive House” standard, but more than that, it’s a complex and poetic work. Its creation was possible precisely due to an exemplary involvement of the client and to their collaboration with the architects, and a multidisciplinary engineering team. We talked about all these, but also about ecology, money, spaces, architectural expression, landscape, with architects Gabriel Chiș‑Bulea and Mădălina Mihălceanu, and with Marius Șoflete, founder of the Inginerie Creativă office.
Paris×3
The Return of the City
Three historic and public places. And three superstars: „Arc de Triomphe Wrapped”—Christo & Jeanne‑Claude, La Samaritaine—SANAA, Pinault Foundation—Tadao Ando.
L’Arc de Triomphe Wrapped
We start with a temporary event, which managed to mobilize, according to organizers’ estimates, over 6 million people, of which more than half came from outside the Parisian region. It is Christo and Jeanne‑Claude’s posthumous work, called “Arc de Triomphe Wrapped”, an installation they imagined in the ‘60s, but which could only take shape after its authors were gone.
Then there are two buildings, located close to one another, in the city’s (epi)centre. The two projects are related to this vicinity, and also to the two initiators’ famous rivalry. The Pinault Foundation, investing in the Paris Trade Exchange’s former building, is the response of billionaire Francois Pinault (owner of the Kering Group) to the Louis Vuitton Foundation construction (architect Frank Gehry, see Zeppelin no. 130). Nearly at the same time, Bernard Arnault, owner of LVMH (which holds Louis Vuitton) inaugurated the new Samaritaine complex, in the presence of the President of the French Republic, just a few hundred metres away from his long‑time competitor’s foundation’s building:
Samaritaine. The Department Store
“The Department Store” (Le grand magasin, Fr) is an architectural/commercial typology which starts to appear in Western Europe at the beginning of the 19th century (the famous KaDeWe opens in 1805 in Berlin), then spreading throughout most Western Europe. The era’s cultural and economic context made this type of store a Parisian typology par excellence, as the French capital saw an explosion of “department stores”, which then spread out to the rest of France.
The Foundation Pinault
The foundation which Francois Pinault imagined in order to be able to exhibit his important collection of contemporary art has a long and interesting history, which we will attempt to briefly tackle. (…) After many negotiations and discussions with the City Hall, the site of the former Trade Exchange (in itself the former Grain Hall) was retained, a building that is a registered historical monument, sharing a beautiful symmetrical composition with the new building of the Parisian Halls. A building placed in the centre of the city, very close to the main tourist attractions, such as the Louvre, in short, a perfect location for a new Parisian museum.
Vertical Garden and Roof Greenhouse
Kuehn Malvezzi: Administrative Building, Oberhausen
Text & project: Kuehn Malvezzi
Photo: hiepler, brinier
In Oberhausen, while the insertion of Europe’s largest mall—the Centro, brought along jobs and investments, it also killed off the trade and, therefore, the urban life in the central area. Beyond the economic and social issues, the city is severely affected by an erosion of identity and a lack of urban activities. The latest regeneration efforts are therefore focused on the historic area and on injecting new and valuable energies in the medium and long run.
It is also the case of this operation, designed from the start not only as a functional perspective, but also as a model project. And not solely for Oberhausen. (…)
Residence for the Elderly, Rixheim
Lacaton & Vassal
The project of 18 rental dwellings in Rixheim (Mulhouse), carried out by SOMCO (public limited company of HLM) is devoted primarily for elderly people. It consists of a building on the ground floor with one floor forming two wings connected by a crossing hall, located on the edge of two public roads, to the South and to the West, on the place of a former skate park. On its northern and eastern parts, the site has a steep slope planted by a mass of tall trees.
This implementation aims to preserving the existing vegetation, in particular the alignment of trees located in the top of the slope, to keep the maximum surface in natural ground on the plot and to free the center of the plot for a garden.
Matrix in Wood
Peris+Toral Arquitectes: Social Housing, Cornellà de Llobregat
The residential building in Cornellà de Llobregat (Barcelona) is for now the largest building in Spain with a Wooden Structure. It houses 85 dwellings on five floors and used a total of 8,300 m2 of wood from the forests of the Basque Country.
Topological Construction and Design
Svelte—the Story of an Innovative Technology Born in Brasov
Svelte is a startup created to deliver efficient manufacturing solutions for complex foamwork. The company develops fully in‑house a machine‑system working on an innovative technology that generates double‑curved moulds 60x faster and 50% cheaper than current solutions.
Baubüro in situ: Extending the Cycle
The Building Built with Construction Waste Received the Global and the European Prize at the 2021 Holcim Awards
The project consists of an extension of added floors that are made out of the demolition waste from other construction sites. An industrial building in Winterthur, Switzerland will be repurposed to create a series of 12 units/studios. The design process starts with the collection and classification of building elements sourced from dismantling and demolition operations, and the identification of their potential for recycling. An external steel staircase, aluminium windows, metal corrugated sheets, roof insulation and photovoltaic modules are all salvaged from previous buildings and given a second life. For example, steel beams are reused for the new structure and old façade stone cladding is redeployed as floor tiles.
ZOOM
The Venice Architecture Biennale
Between Superficiality and Substance. Is It Bad to Be Woke?
I read about this biennale that it’s the most relevant of them all, the most ideological, weak, conformist, obsolete, revolutionary, aware, visceral, unexpected, compliant, lacking in substance, irrelevant, woke, not woke enough, or all of it at once.
As long as it has the power to generate such strong and diverse reactions, maybe it is worth the question Why all the noise? It’s just the biennale—architecture magazines write about it every year, only architects speak about it, them and their unfortunate friends. It’s a wasteland of models and scaled drawings hung in the air or on walls looked at by dedicated students from all over the world who come to admire & steal graphic techniques, to touch the panels that passed through the hands of the interns of their favourite architects and intimidate their colleagues who couldn’t come with their fresh knowledge, delivered proudly and with a sense of belonging to an elite group. How can such a dusty event finally incite so much revolt, disappointment, admiration and pleasure? How is it possible that professionals who are used to speaking to each other in terms known only to them suddenly declare war on each other?
A Dense Garden‑City
Igual & Guggenheim: Apartment Buildings in Rapperswil, Switzerland
One pedestal, two monoliths, one folie and a common space. The new residential development breaks with the orthogonal system of the neighborhood, while extending, compressing and and then freeing again the surrounding green space. The transparent annexes, the large roof eaves, the fine and textures and details balance and tame the big general gesture. Classical principles are both affirmed and contradicted throughout the project.
A Silent Witness
Space Casuals: Rehabilitating the House at 30, Coandă St., Bucharest
This is the story of a house built in 1900 to a Bucharest of different flavours and different values. All this time, the house has been a silent witness, it has navigated history almost anonymously, it saw two wars, a few different generations and regimes, earthquakes and city transformations. We found it as a dying and lonely patient, whose fate could have been that of many other similar ones, which faded away just as anonymously, making place to a definitely more restless, more chaotic Bucharest, one devoid of landmarks and memory. Up to the end, it turned out to be a story about happy happenings and encounters, unfolding patiently and passionately, with the occasional restlessness of not seeing the light at the end of the tunnel, with unpredictable situations, solved on the fly, with disarming failures and happy endings. A silent witness, it stubbornly stayed put and continued to watch the city. It will continue so, we hope in a healthier, more dignified way and clothed somewhat better, appropriate to its age and dignity.
Mora 35
Living in 52 Square Metres
A small space, hidden inside a post‑war building, built in an aristocratic residential neighbourhood defined by the aesthetic and cultural vision of the elites of the first half of the 20th century.
Art Deco Luminaires. Dragoş Dogaru
Contemporaneity and Hystoricism in One Single Object
Art‑Deco, the French‑born modernism, is a structure for artistic expression rather than a style, encompassing all that needs to be said after the abstracting‑essentialising process involving the geometrization of an element or an idea. Being so volatile, it easily infiltrates through the cracks between the European illustration, print, cinema, art, music, etc. Not bypassing Great Romania, of course, it reverberates all the way to Bucharest.
Through the collection of lighting fixtures #newartdeco together with the collection of textile design #opartdeco DragoșDogaru reworks the priceless heritage and language of #artdecobucharest whose promoter he has been for more than a decade.
Saul Steinberg
(Bucharest)–Milano–New York
This is the story of Saul Steinberg, born and raised in Ramnicu Sarat and Bucharest, educated in Milan, that survived fascism and war to bring his Eastern‑European accent and irony to New York, and draw his trace there.
Women ‘Enemies of the People’
An Exhibition at the Sighet Memorial Exhibition Space in Bucharest
As any other totalitarian regime, Communism did not take into account factors such as age, gender, state of health or cultural level of the people it repressed. ‘Enemies of the people’ weren’t only adults, but also children, weren’t only men, but also women. Countrywomen and female aristocrats, intellectual and simple women, older women, teenagers or even girls, pregnant and postnatal women, as well as women with breastfed children were considered to pose a potential threat to the regime.
PLANS

