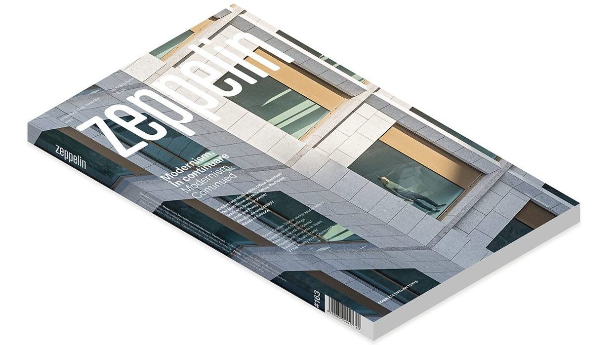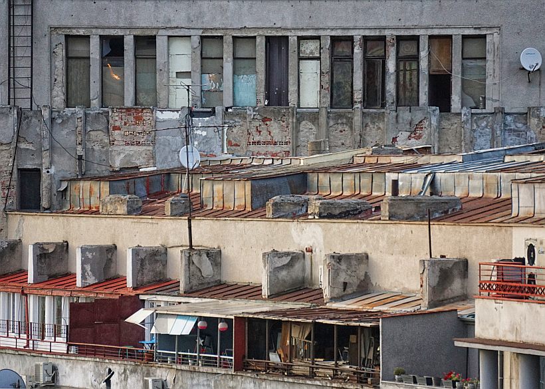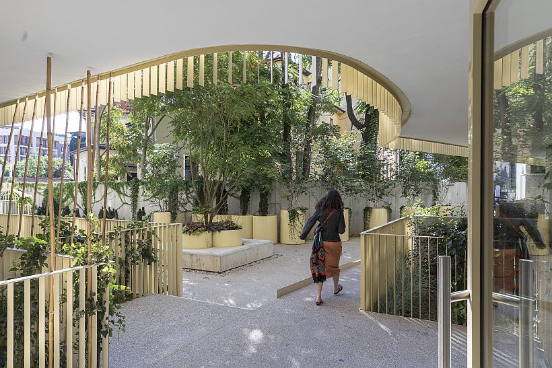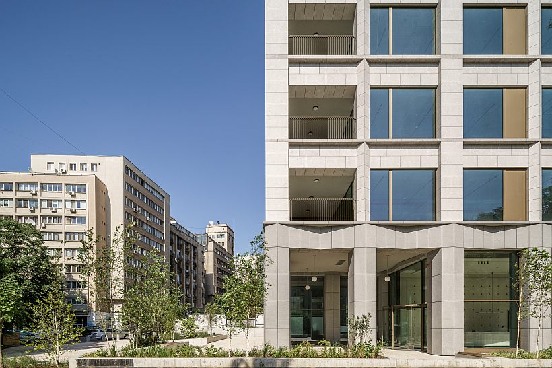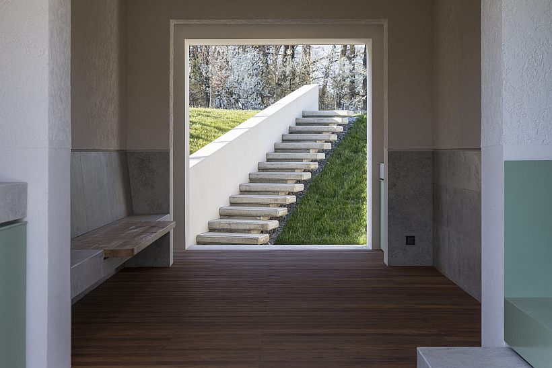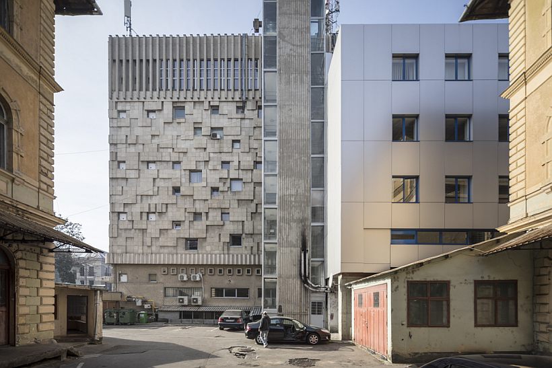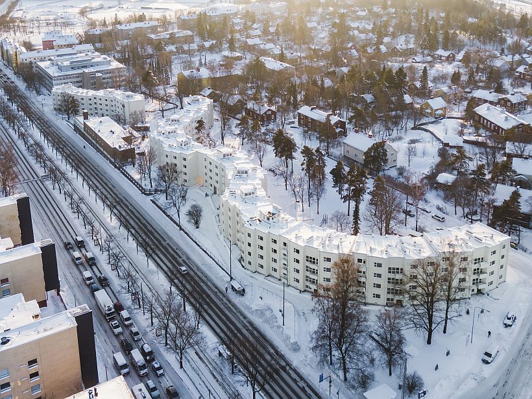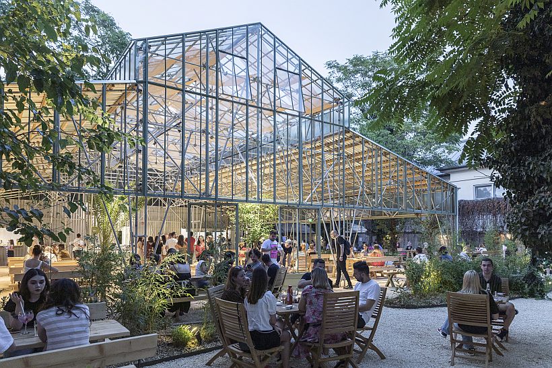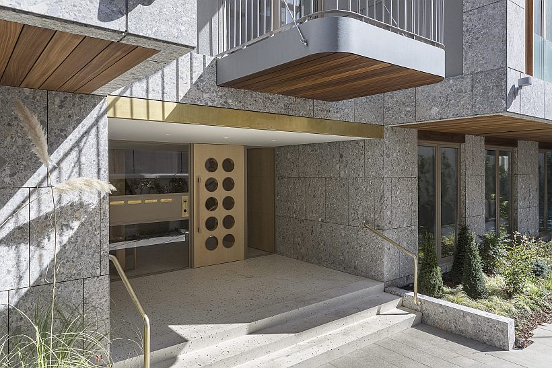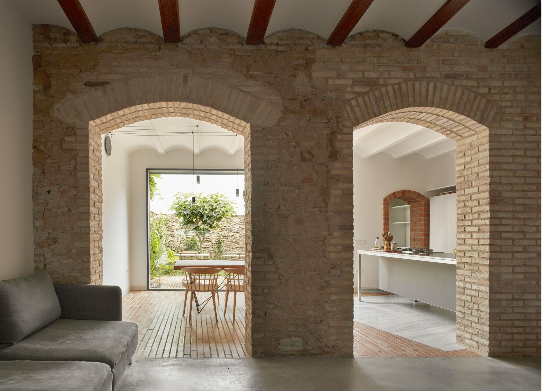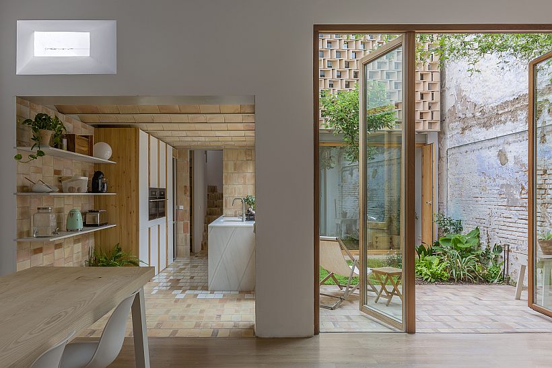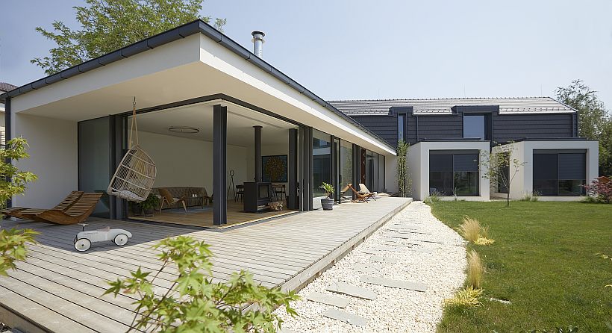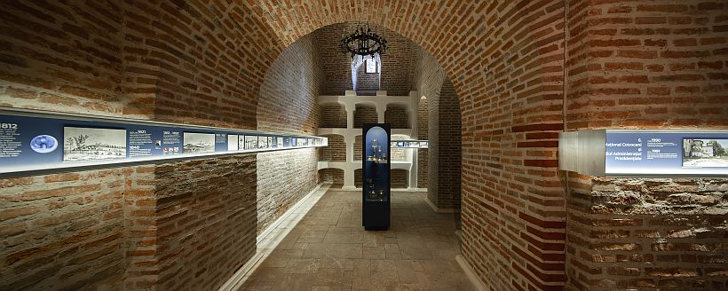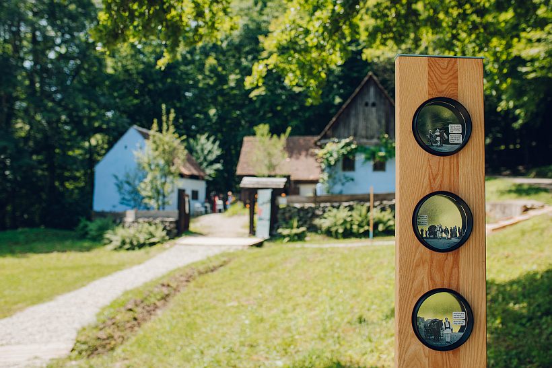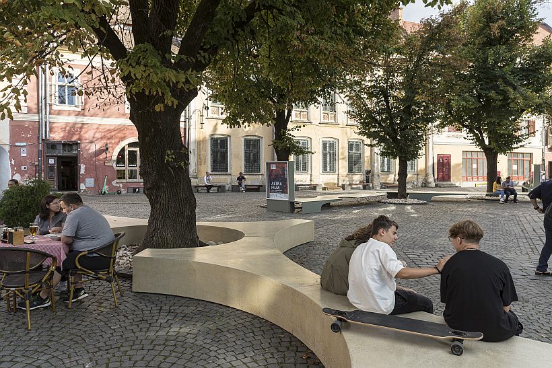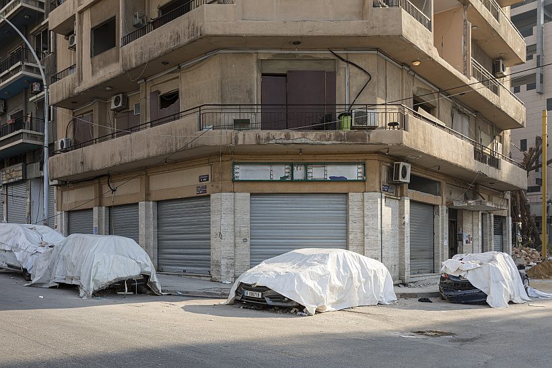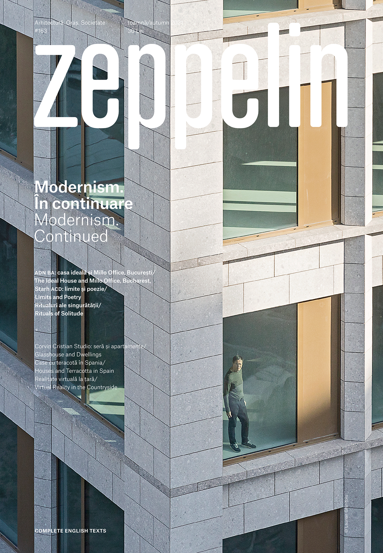Text: Ştefan Ghenciulescu
Twenty years ago, I officially started my work in this magazine’s management team.Well, it had a different name back then, and had a different status, but it was still an independent publication. When I say management team, I burst a bit into laughing, because that team was also the editorial team, and even the design one. Up to 2004, it was the same three people – Cosmina Goagea, Constantin Goagea and myself, who would also take care of marketing (that is, advertisement money), and the backpack distribution. (…)
DOSSIER: MODERNISM. CONTINUED
Intro:
Text: Ştefan Ghenciulescu
As you probably know, the “Roșia Montană” natural and cul¬tural site was included on this year’s UNESCO’s World Her¬itage list. This is, of course, a tremendous joy, the result of fierce battle which was fought, in varying proportions, by hundreds of thousands.
But this is not what I want to talk about here, but about what I learned, while reading this year’s list and then a few from the past few years.
Thus, among monuments and sites, sometimes thousands of years old, I also found a place I used to cherish and visit as a student, the Mathildenhöhe complex in Darmstadt, an artists’ colony and a peak of the German Sezession style; then, closer to us, the works of Jože Plečnik in Ljubljana, an acknowledgement of the exceptional value of an unrateable modern architect. Farther away, but closer in time, there is also a Mexican engineer on the list. Since the 1950s, Eladio Dieste has built such delicate brick-vaulted buildings, that they seem made of paper. In fact— architects, watch out!—this year’s list is full of engineers, because hydrotechnical works have also been included: the “Dutch Water Defence Lines”—the grand programme, over 200 km in length, which took place between 1815 and 1940, or the interwar Trans-Iran railroad. Therefore, at least 5 out of the total 34 included site. (…)
Imposed Limits
Starh: Apartment Building, Bucharest
Photo: Laurian Ghiniţoiu, Vlad Pătru
A Modernist block of apartments, typical of inter-war Bucharest, of the type that is nowadays demolished or butchered without any remorse. Here, it is carefully and respectfully restored and highlighted. Then, the new building, set against the old one, but not in a radical, ostentatious manner, but through subtle weaving. This new building is large, plenty, lucrative, it submits to implacable conditioning. And, ultimately, there would also be the garden, in fact the gardens— common or individual, on the ground floor or as generous upstairs terraces. This is one of the very few low-budget Starh projects, therefore the more meritorious. (…)
Millo Office, Bucharest
ADN BA
Text: Ştefan Ghenciulescu
Photo: Ştefan Tuchilă, Laurian Ghiniţoiu, Adrien Guitard
A Precious Place
…and a complicated one. Around the Calea Victoriei area, between the Revoluției Square and the Elisabeta Boulevard, most historical streets are overlapping, from the sinuous, typically Balkan route of Calea Victoriei and the wonderful Kretzulescu church, to the eclecticism of late 19th century public buildings and houses and then to the flamboyant Neo-Romanian and the Modernist Art-Deco elegance of the 1930s. The post-war period gave us, first and foremost, the Palace Hall and Square complex, an urban operation which entailed significant destructions and difficult relationships with the urban fabric beyond it, but holding genu¬ine urban and architectural qualities.
Until recently, the latest intervention had been nowadays’ Novotel, a commercial architecture implanted during the mid-2000s where the old National Theatre once reigned. This building, loved by Bucharest dwellers, was part of a wider assembly, together with the small platform in front of it, the Telephone Palace miniature sky-scraper (an American-Romanian project), and the Adriatica Modernist building. Severely damaged by the 1944 German bombardments, the theatre could have been restored. But the Communist regime decided to eliminate it, leaving behind a huge gap right in the heart of the city.
After 1990, instead of a public building or space, it was preferred, typical of our savage capitalism, to surrender the land to private investment. In exchange, the city received a false ruin, a light material reconstruction of the original portico: the reinvented past became a decor within a commercial architecture. Millo Office is the first intervention on a larger scale in this area many years later. The other side of the Matei Millo street hosts the building site of the Tandem office building, a project by the same investor and by the same architects.(…)
Searching for the Ideal House
ADN BA: House, Dumbrava Vlăsiei
Text: Ştefan Ghenciulescu
Photo: Laurian Ghiniţoiu
From some points of view, this house is close to a student project—that is, when you imagine a plucky and smart student project, without an actual customer, but in a very real context, which really needs to be done, and which needs to be done well.
The Dumbrava Vlăsiei residential complex is being built along a forest in the northern outskirts of Bucharest. The investor really wanted to stimulate the quality of living and the architectural one, and ordered house projects from several prestigious offices. Once completed, they will be sold (some are already off the market), and, besides, they are meant to set a high architectural standard and to become models for future ones. (…)
DoCoMoMo Romania, Project 5+5, and the Perspective of Modernist Heritage
Conversation with Ana Maria Zahariade, Ruxandra Nemţeanu and Radu Ponta
DoCoMoMo International (International Committee for Documentation and Conservation of Buildings, Sites and Neighbourhoods of the Modern Movement) was born out of an transnationally (but at that time, isolatedly) shared wish: identifying, researching, promoting and protecting the built heritage left to us by the architects of the Modern Movement.
Rituals of Solitude
A Discussion on (All Kinds of) Modernity with Daniel Tudor Munteanu & Davide Tommaso Ferrando
In last year’s Zeppelin #160, we published the first stage of one of the brightest and complex projects for the 2021 Venice Biennale. The online exhibtion around The Incred-ible and Sad Tale of a Lonely Contessa and Her House for the Inhabitant who Refused to Participate was followed by a pop up event during the actual Biennale, on (actually in¬side of) an old mercantile sailboat—a trabaccolo—moored at Punta della Dogana.
Stefan Ghenciulescu talked to Daniel Tudor Munteanu, Davide Tommaso Ferrando the curators of the Unfolding Pavilion, which is, as they say, “an expanding cu¬ratorial project that pops-up in the occasion of major ar¬chitecture events, with an exhibition featuring each time a different theme inspired by the space it occupies, made of commissioned original works that react to it as well as to its cultural and historic background.”
The art and the reasons to develop exhibitions today, some meanings of terms like modern and contemporary, the role of history for our profession were among the topics that came up.
Reviving the Modernist Housing Block
Restoration of the Serpentine House in Helsinki
Project: Yrjö Lindegren, Kati Salonen & Mona Schalin Architects
Text: Mona Schalin
Photo: Anders Portman/Kuvatoimisto Kuvio Oy
The Serpentine House (Finnish: Käärmetalo) is one of the best-known residential developments in post-war Helsinki—among other merits, it has been listed by DOCOMOMO as a significant example of modern architecture in Finland. The building complex has been undergoing major renovations since 2016, and the first phase was finished 2018
ZOOM
The Glass and Metal Forest
Corvin Cristian Studio: Eden Glasshouse, Bucharest
Text: Ştefan Ghenciulescu
Photo: Laurian Ghiniţoiu
Most modern architecture histories tend to start by presenting the heralding works of the Crystal Palace, the huge greenhouse near London, the train stations with their huge, glazed roofs, or the urban passages in metropolitan city centres. Next came the avantgarde heroes, with their glazed panels aiming to erase the difference between in-side and outside. Glass, alongside metal and concrete, is indeed modernity’s material of choice. As in so many other cases, in recent decades it appears both in exceptional projects, and also in the bland hectares of reflective façades of commercial architecture everywhere. The energy crisis and, more recently, the climate one, have challenged large, glazed areas without solar protection. New technologies may solve much but are generally insufficient to provide comfort and an ecologically responsible thermal balance. (…)
La Glorie Apartment Building Varşovia 6, Bucharest
Corvin Cristian Studio
Text: Ştefan Ghenciulescu
Photo: Laurian Ghiniţoiu
This is one of the most coveted areas in Bucharest: north from the central ring, there is a chain of the perfectly structured luxurious garden-neighbourhoods, with the beautiful villas and blocks of flats of the interwar elite. A territory that was taken up by the Communist nomenclature after the war, and around which all the post-1990 speculative waves revolved. There are hardly any free plots up there so, in recent years, new buildings have needed the demolition of old and precious ones. Radical “rehabilitations” have also intensified lately, usually still entailing the demolition of old houses, with the preservation, at times, of some parts of the façades. An interesting, but sad, phenomenon, is also the recourse to the usually coarse imitation of old styles—as if integration were a matter of style.(…)
Two terracotta houses
Introduction:: Cătălina Frâncu
Casa Mira and Casa Claudia give us the opportunity to analyse two almost neighbouring houses, located in the same district of the Valencian town of Benimaclet and built in the same period. The authors of the interventions are Arturo Sanz and, respectively, Arturo Sanz and Fran López López, and thus we expect to see continuity in the approach of the two projects. On closer inspection, another reason for this continuity arises: both houses are remodelled using a traditional material ubiquitous on the Spanish Mediterranean coast, terracotta. There are still factories in Spain producing terracotta bricks, both industrial and artisanal. Due to the use of the same centuries old recipe, new terracotta interventions age in harmony with preexisting ones, avoiding the new additions persisting too shiny for too long.
Terracotta Adaptation
Mira House, Rehabilitation of a Town House in Benimaclet (Valencia)
Project /Text: Arturo Sanz
Photo: Mariela Apollonio
The Mira House needed to be adapted to current needs through space modifications, flow changes and new functionalities. Being a traditional house, we aimed to keep its identity intact and we worked towards restoring the façade, keeping the original arches, the interior masonry wall, the doors, and the hydro-resistant tiles, which were reas¬sembled to form a carpet-like pattern. We further highlighted the findings from excavations: the masonry walls on the patio, and the ashlars which were used to support a flow of water. (…)
Terracotta Adaptation
Claudia House, Housing Extension around a Patio in Benimaclet (Valencia)
Project / Text: Arturo Sanz, Fran López López
Photo: María Mira
In the second half of the 20th century, Benimaclet, an orchard town, was assimilated by the city of Valencia. Single family houses and small-scale apartyment buildings coex¬ist in the urban fabric. Claudia House is an example of such an urban element: a three storey building constituted by six separate dwellings connected through the ground floor to two separate two-storey buildings located in the back of the lot. Our intervention consists in restoring one of the buildings belonging to a ground floor dwelling. (…)
L House
Citrus Studio
Text: Lorena Brează
Photo: Citrus Studio
An L shaped house with hidden pockets and green perspectives—extroverted, transparent, it opens itself to nature: from the courtyard, an exhibition of spaces, solid and void among which one may feel like hiding; from the street an elegant object, quite different from its built context, whose effervescence often generates a stop, inviting people to interact with it (neighbors told us). The L House is the result of a 4 year communication process between the architect and the client, one that many constructions in Romania could benefit from. I talked to Claudia, the architect who designed its story. This house represents for her a sparkling beginning as an independent architect, an opportunity to give her best, but also a great process to learn from. (…)
Once Upon a Time in Cotroceni
Zeppelin Design
Text: Constantin Goagea
/Photo: Andrei Mărgulescu
An in-Museum Exhibition about the Museum
For over nearly three and a half centuries, the Cotroceni complex has evolved from a royal monastery to a prince’s residence, to a royal palace, to a Pioneers’ pal¬ace during the Socialist period, it was overhauled to become one of the Ceaușescus’ dwellings, and it became, after the Romanian Revolution, the headquarters of the Presidential Administration.
This permanent little exhibition showcases the Cotroceni complex as a witness to these eras, to the inter¬action between architectural styles, between the influences, models and relationships emerging between power and culture, and to the transformations that this remarkable monument has undergone over the last three centuries. (…)
ASTRA VR
Zeppelin Design: Making the Most Out of Traditional Heritage through Multimedia Technologies
Text: Constantin Goagea
Photo: Silviu Popa
ASTRA VR is a museum project which uses VR technology, sound installations, and cartoons to make traditional culture heritage much more accessible. ASTRA Museum of Traditional Folk Civilization undertook to innovate its means of expression and to come closer to a new generation of visitors.
All these contemporary means were thrown in to evoke early 20th-century village life around Sibiu. (…)
Places to Sit in Huet Square, Sibiu
Mânadelucru
Text: Dorin Ştefan Adam
Photo: Laurian Ghiniţoiu
The furniture built for the Huet Square is reversible and relocatable, yet arising out of the specific and knowledge conditions of the specific context. The reason of the project was that of shaping places and of bringing people to the historic square in the medieval core of Sibiu. It creates places for locals and for vis¬itors and allows for temporary buses, such as a farmers’ market. (…)
Beirut after explosion
VICEVERSA
VICEVERSA Association was founded by Laurian Ghiniţoiu, Dorin Ştefan Adam, Ioan Şoldănescu. The first event of the organisation is the photo-exibition & installation Beirut after explosion, hosted by the Palace of the Parliament – Bucharest, Romania, 4th november – 9th december 2021,
PLANS

