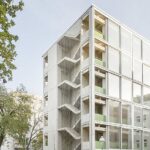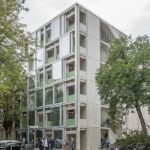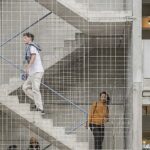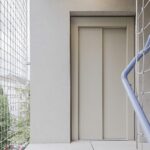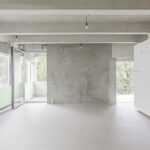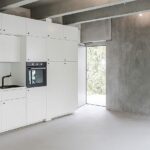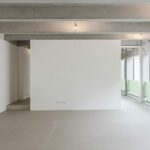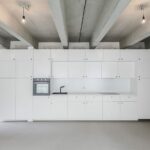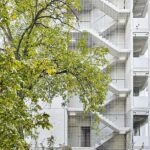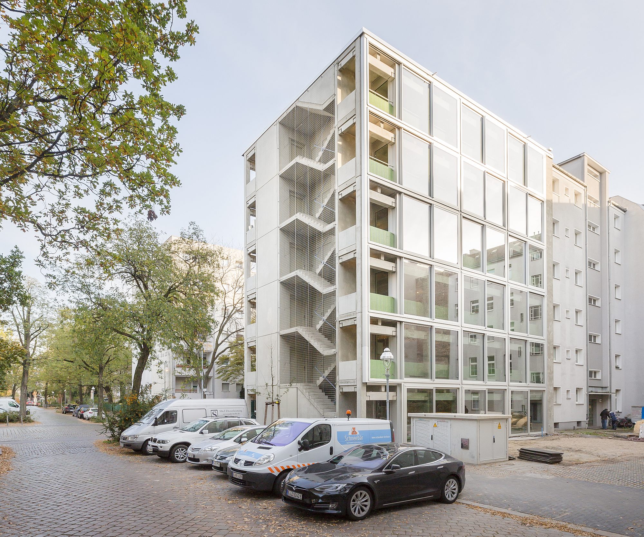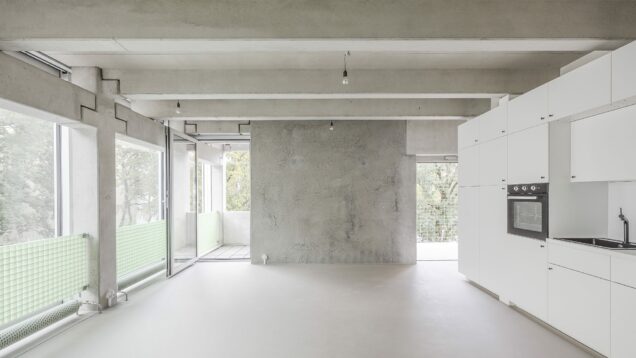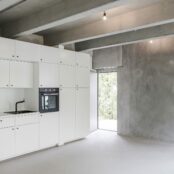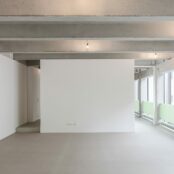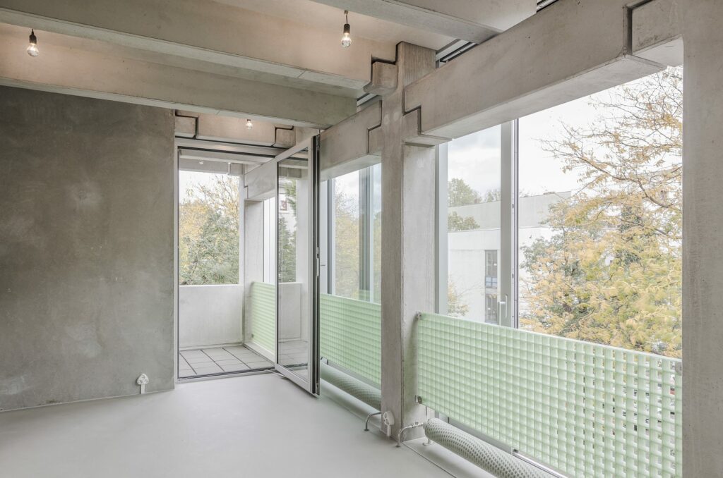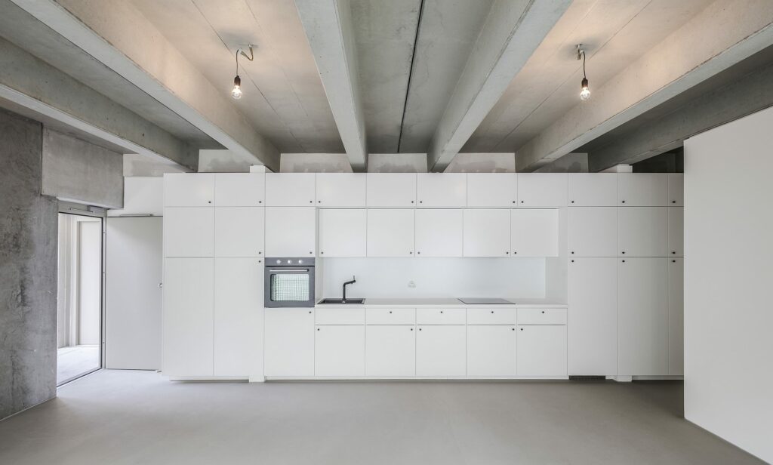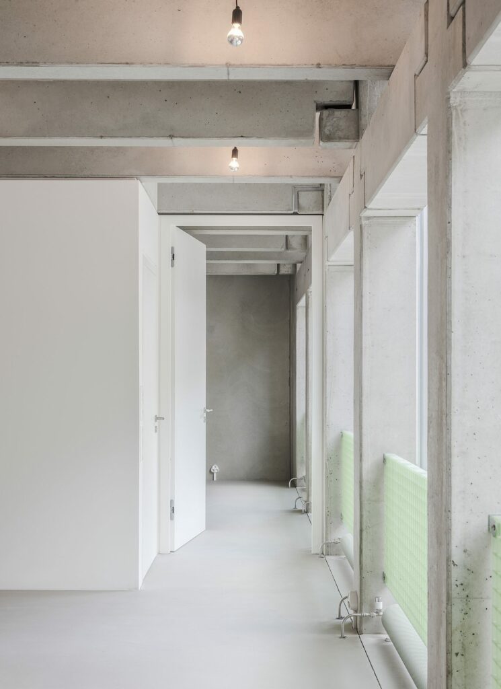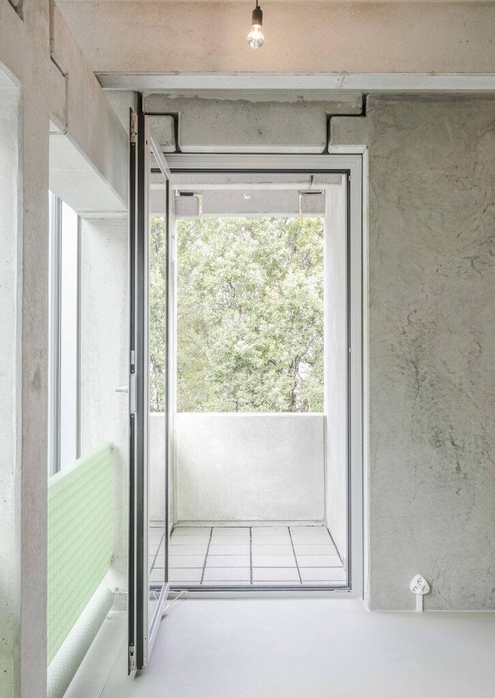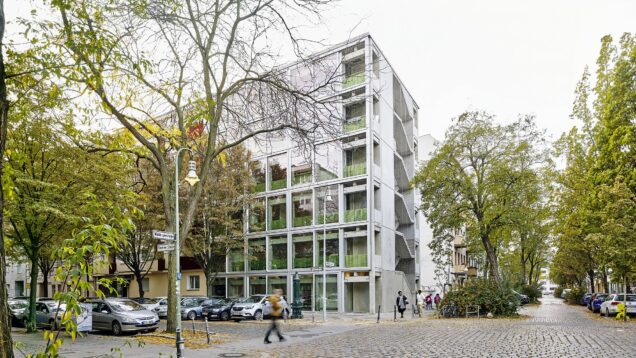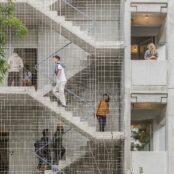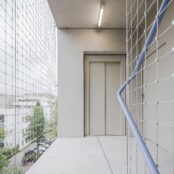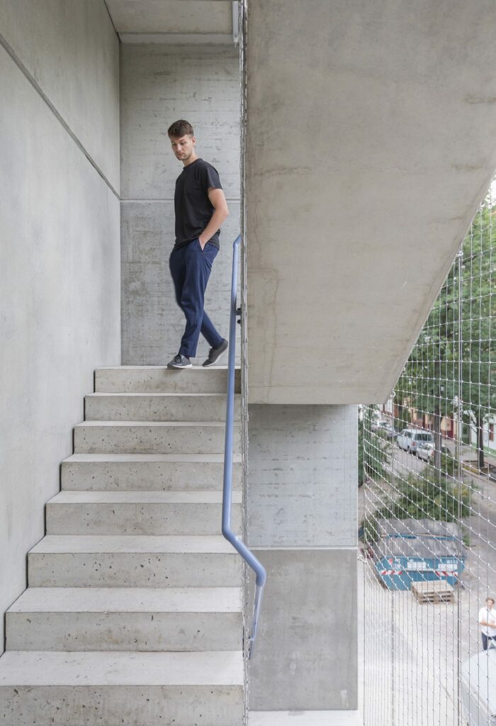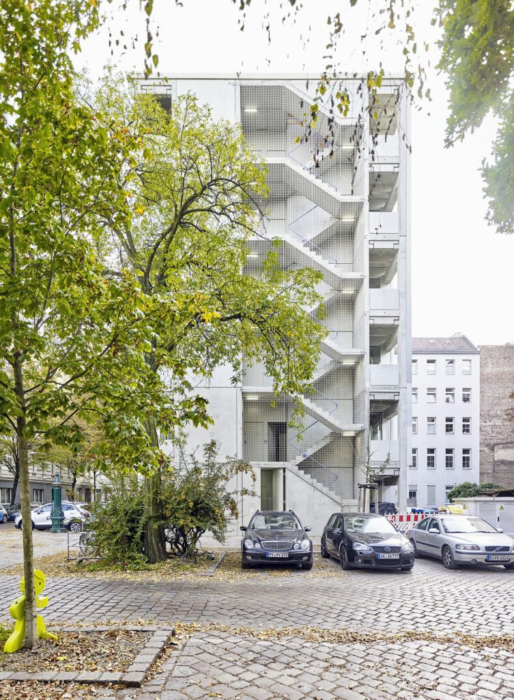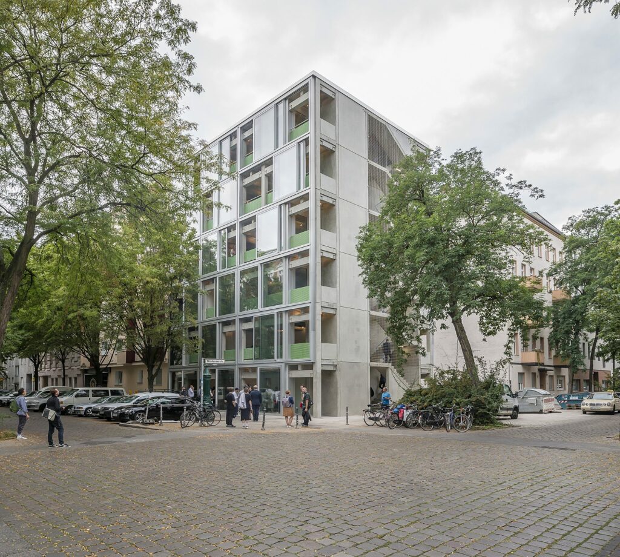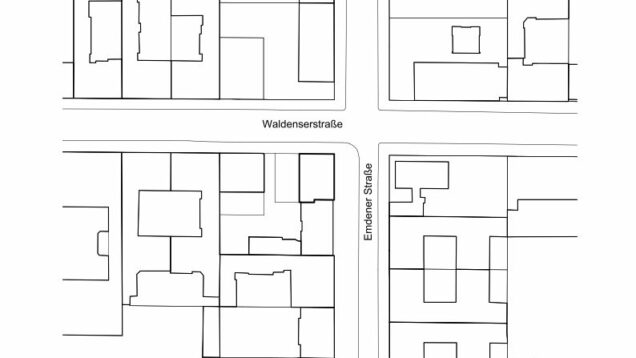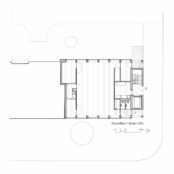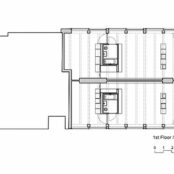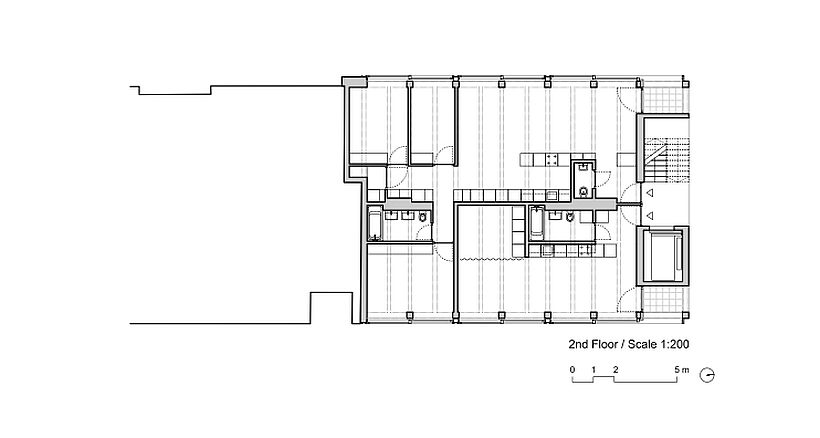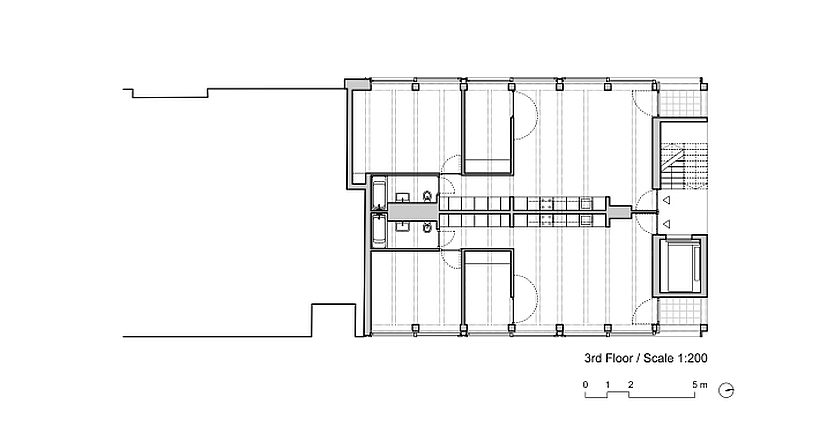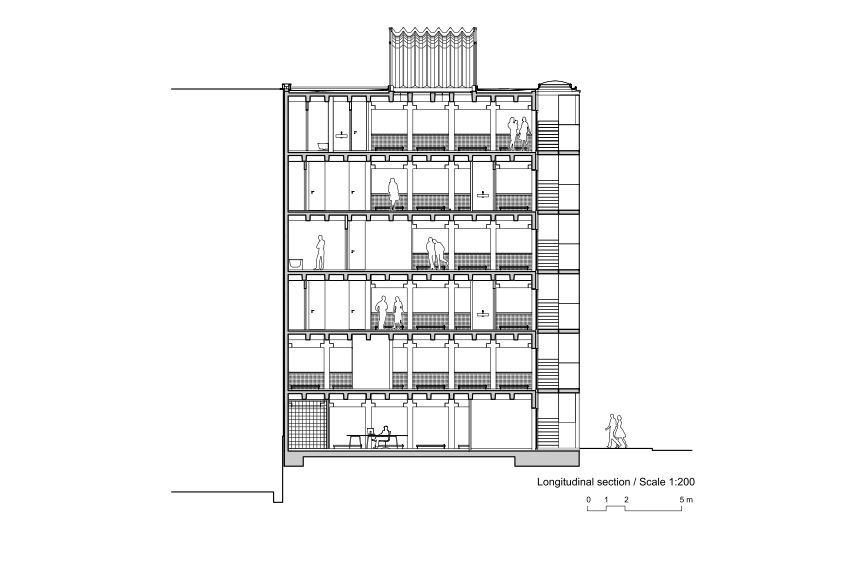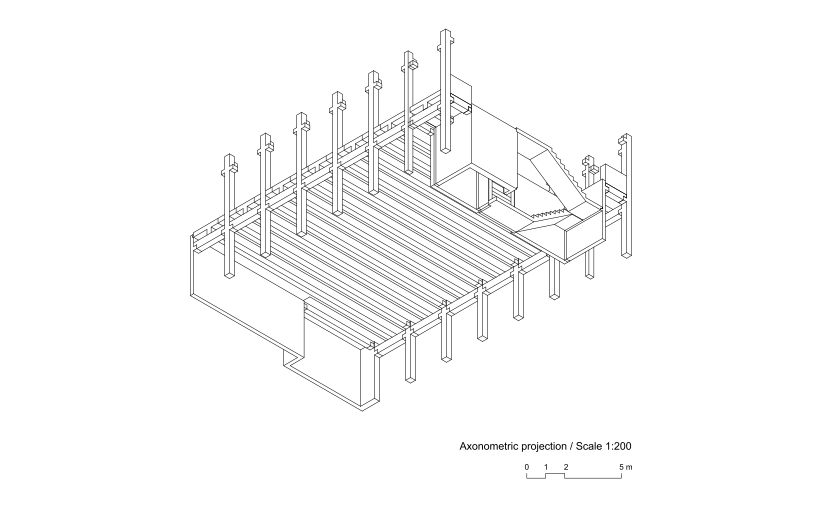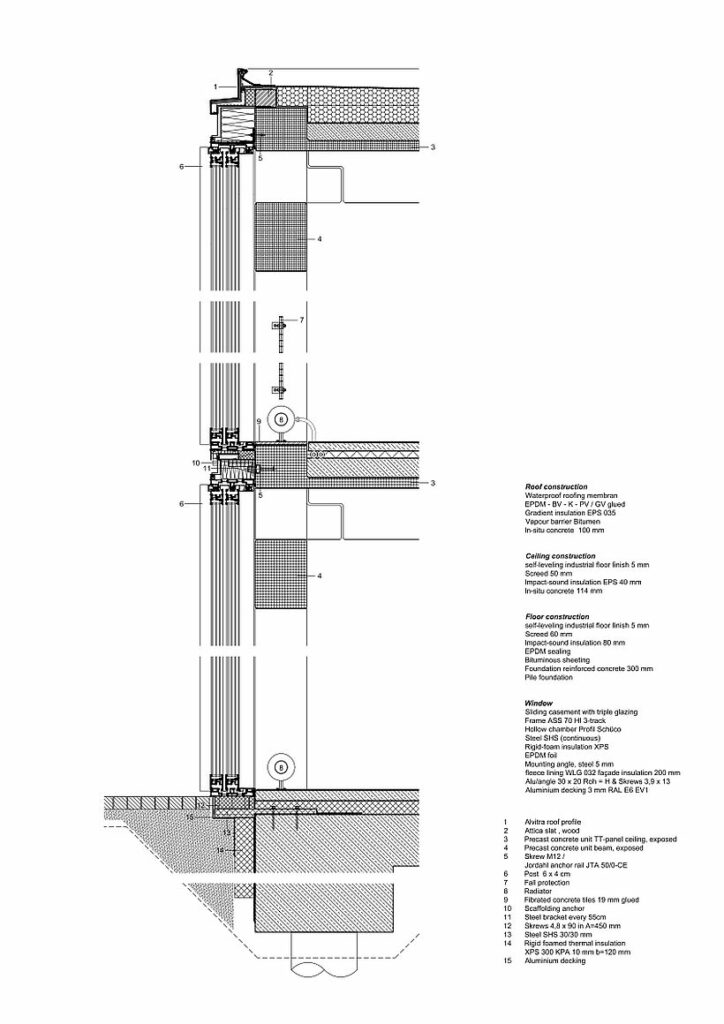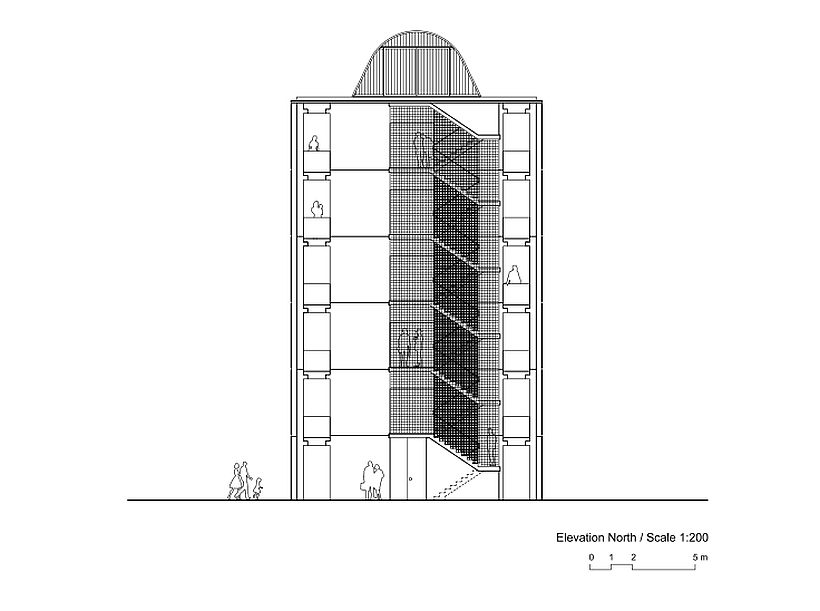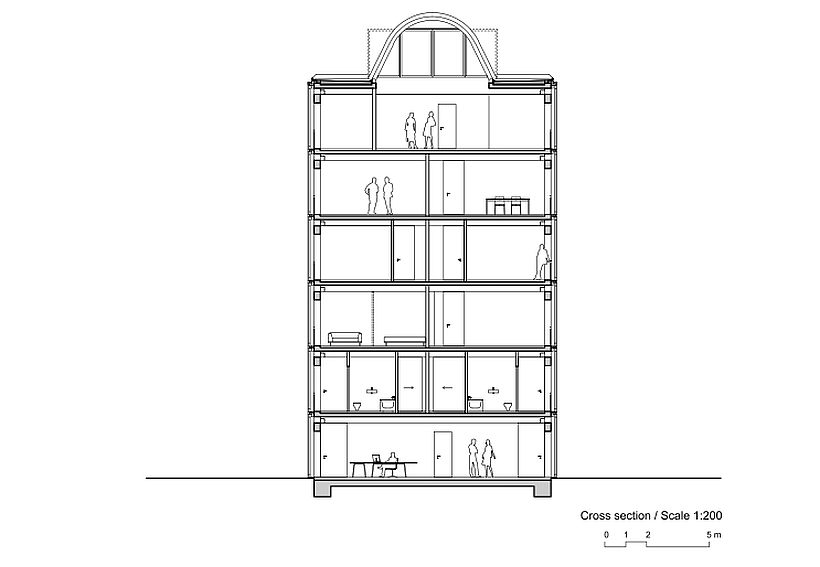The “Wohnregal”( “Dwelling shelf)” is a 6-story building in Berlin housing ateliers with integratd dwelling.
Text: FAR
Photography: David von Becker, Tobias Wootton
It was built using pre-cast concrete elements common in industrial warehouse construction: pillars, beams and TT-ceilings (ceiling elements including two downstand beams).
Underlying the choice for this serial construction technique was the ambition to bridge two apparently contradictory challenges the Berlin housing market is currently facing. On the one hand, industrial pre-fabrication offers the benefits of serial construction techniques (cost-savings and shorter construction timelines) and thus addresses the rising construction costs for housing. The construction costs of 1500 EUR/sqm for the “Wohnregal” were very low in the German context. So, too, was the construction time of 6 weeks for the onsite assembly of the complete building shell (1 week per floor). But countering preconceptions that serial construction automatically implies a standardization of the inhabitable unit itself, the “Wohnregal” offers a wide range of different live/work atelier layouts for an ever-broadening bandwidth of urban life styles.
The pre-cast concrete structure with its long spanning TT-ceilings offers maximum variety as it facilitates a clear span of 13m (roughly 40 feet) from façade to façade without any structural walls needed on the interior. All interior walls are built in drywall construction. There is no need for individual structural calculations for any interior walls as they are calculated as a surface load. As a result the plan layouts can freely vary from floor to floor. Only the two mechanical cores as well as exterior constraints limit their variety. The live/work ateliers vary in scale between 35 and 110 sqm. They are east- or west-oriented, and some include both orientations. A curtain wall consisting of large-scale standard sliding glass doors makes up the eastern and western façades. It allows for the interior to be opened up to its surroundings during the spring and summer months, turning the living space as a whole into a huge loggia-like environment.
There are no means of mechanical climate implemented in the building, because the natural breeze creates a comfortable temperature even during hot summer days. The staircase and elevator are located along the northern façade. The staircase is open towards the concrete elements. A stainless steel mesh acts as protection. Small covered exterior balconies for each unit occupy the north-eastern and north-western corners of the building, offering views of the sunrise and sunset respectively.
Prefabrication in housing has been a century-long story of optimization, and has been on a continuous up and down spiral of promises made and broken. The “Wohnregal” takes into consideration this contradictory history of prefabricated construction in the context of a housing project. It re-appropriates the DNA of the prefabricated warehouse which has taken the approach of optimization to its absolute limits. While exploiting that very economy it also reinterprets its structural openness to introduce a discourse that has been strangely absent in the focus on prefabrication: the complexity and variety of inhabitation.
Info & credits
Architects: FAR frohn&rojas
Completion Year: 2019
Gross Built Area: 1.087,86 sqm
Net building cost: 1.630.000 Euro
Project team: Marc Frohn, Mario Rojas Toledo, Max Koch, Ulrike vanden Berghe, Lisa Behringer, Ruth Meigen, Martin Gjoleka, Felix Schöllhorn, Pan Hu, Julius Grün, Erik Tsurumaki, Katharina Wiedwald
Ingineri/Engineering: IB Paasche, Leipzig
Energy consultant: Gerdes Hubert Ingenieurbüro, Berlin

