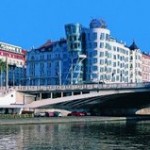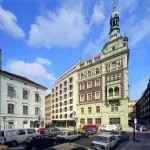Summary: What role did architecture play in the process of forming the Czech national identity? What are the current architectonic and urban planning challenges in Central Europe and where does Czech architecture stand?
An Illustrated History of the Czech National Narrative: Architecture
“Though they have perished, still they speak” is the motto of Slavin Cemetery located at Prague’s Vysehrad Castle hill, conceived as the final resting place of great Czech artists long before the Austrian-Hungarian Empire eroded. The Pantheon or “Slavin” tomb, designed by Antonin Wiehl (1893) in the age of humanism style, the neo-renaissance, was meant, following the example of the French Pantheon, to house the bones of Czechs who contributed to the “education, progress, and welfare of the Czech nation”. This grandiose project was never finalized to its originally proposed extent. Only meters from Slavin tomb we find a monument to Vaclav Hanka, important Czech philologist who played a problematic role in establishing the modern Czech national identity – an identity based, thanks to him, on a forged history. The recovery of the Serbian heroic epic in the early 19th century, enthusiastically greeted even by Goethe, led to further furious “searches”. But these were actually no discoveries at all: the creation of these texts was shaped by a national demand for foundational texts to project a proper national self-image, connected with the establishment of nationally representative institutions: the National Academy, the National University, the National Library, the National Museum and the National Theater. Here we find large murals insipired by this new mythology, and can hear operas based on it.
Only some years later (1910-14) we find in Prague edifices build surprisingly in a style inspired by French cubism, an architecture style so unique to the Czech Lands: both francophilia and rusophilia, were typical reactions to the strong ever-present German element in Czech culture.
On Prague’s Vitkov hill, we find a different concept of designing the modern Czech nation – the Zizkov Monument (1925-33), won in a public competition by Jan Zazvorka. This 142 meter long, 31.5 meter high mass of gray granite marks the horizon from almost every vantage point in Prague. Originally conceived as a monument to the Czech foreign legions of WWI, surprisingly in the 1950’s the monument was smoothly – through minor alterations – turned into a pilgrimage destination for communist processions: it served as a mausoleum to the first “workers’ president” Klement Gottwald. Astonishing was the fact of how easily “democratic architecture” could have been turned into a totalitarian monument. Since 1990, after the so-called Velvet Revolution, the building was deserted and only recently, in 2005, preparatory works on a new exposition of Czech modern history, organized by the National Museum, have been announced. Until now, despite its massive physical and symbolic presence, the Zizkov Monument, suffers from a condition of all-absorbing emptiness, as if it were a black hole within contemporary Czech society.
Still, the period of monument construction related to the pesonality of charismatic president T. G. Masaryk – the period between the two World Wars, the so-called “First Republic” – was definitely the most prolific for the local architecture scene. A vital amalgam of mostly Czech, German and Jewish elements resulted in such masterpieces as Villa Tugendhat (1929-30) designed by German architect Mies van der Rohe for a German speaking Jewish family in Brno or Muller’s Villa (1928-30) designed by Brno born Austrian architect Adolf Loos in Prague. Both are the best manifestations of their creator’s design ideas: open-plan and raum-plan respectively. Multifold cultural relations provided a rich spectrum of personal contacts with architecture centres: Czech architects worked with the likes of Otto Wagner, Joze Plecnik, Adolf Loos, August Perret, Le Corbusier, Walter Gropius, Hans Scharoun, and many others. The correspondence between Czech theoretician Karel Teige and architect Le Corbusier is well known. Czech architects Jan Letzel, Antonin Raymond and Bedrich Feuerstein significantly contributed to the modern architecture movement even in such far-away places as Japan. The former Industrial Palace, designed by the aforementioned Jan Letzel, now known as the Atomic Bomb Dome in Hiroshima, which later became a vanishing point of the main axis of Kenzo Tange’s Peace Memorial, could serve here as a symbolic ending to this higly prolific era, marked by the end of WWII, which saw the tolerance of mass-killings of the Jewish population, followed by the expulsion of Germans in revenge.
After the war Letna Plain became “The first building site of socialist Prague”. Organized by the Communist Party and driven by propaganda attempting to provide a marching field for spectacular parades of a new establishment, it was adorned by the 15.5 meter high monument – the largest freestanding group statue in the world – to “the protector” generalissimos Stalin (1955) sculpted by Otakar Svec in close cooperation with architects Jiri Stursa and Vlasta Stursova. This steel structure clad with massive granite, calculated to last for centuries, stood for just seven years, till 1962, when it was dynamited as the cult of Stalin finally fell apart and the true horror of his reign came to light. The key importance of this empty pedestal overlooking the historical center of Prague was well recognized by both entrepreneurs and politicians: the site has been rented several times for election megaboards, including one of current Czech president Vaclav Klaus. When Michael Jackson descended on the Czech capital of Prague (1996) to kick off his HIStory world tour, promoters erected a 10-metre statue of the King of Pop on the very same spot at Letna Plain.
Czech Lifestyle Beyond and After the National Narrative
Between 1959 and 1995 so-called panelaks (in Romanian blocuri), housing blocks made of prefabricated panels, containing 1.17 million flats were built in what is now the Czech Republic. They house approximately 3.5 million people, or about one-third of the country’s population. In Prague and other large cities, most panelaks were built in panelak housing estates. In comparison to pre-war apartment buildings, panelaks can be truly enormous: some are more than 100 meters long, and some more than 20 storeys high. Many people criticize them for their low design quality, mind-numbing appearance, second-rate construction materials and shoddy construction practices. Panelak housing estates, as a whole, are said to be mere “bedroom communities with few conveniences and even less character”. The late Nobel-prize winning poet Jaroslav Seifert compared the new buildings to jagged dragon’s teeth, ready to devour the magic alleys of his beloved Prague. In 1990, Vaclav Havel, then president of Czechoslovakia, called panelaks “undignified rabbit pens, slated for liquidation.”
However, panelaks are not universally detested. Some panelak housing estates were designed by Czech architects, who aspired to follow in the tradition of pre-war Czech modern architecture, notably functionalism.
Since many panelak flats are now the property of their inhabitants and whole buildings are managed by syndicates of flat owners, many buildings have been renovated, often with the support of local governments. Renovations have usually included the installation of energy efficient thermal insulation and new coats of colorful paint. When evaluating this process, we must consider the basic fact, that the cost of total replacement of panelaks in the short term would definitely be well beyond the means of the Czech Republic.
Current renovation strategies towards improving living conditions, enhancing the transportation network and implementing new communication technologies attempts to maintain the current social stratification, facing the swiftly emerging problem of the urban sprawl phenomenon. The current statistic of 20 shopping malls per 1 million inhabitants in the Czech Republic is the highest of all countries in the former Soviet Bloc. Hungary has only half of this number, Poland one third. While in the western part of Europe the sustainability of shopping centre development is strictly considered and regulated, in its eastern counterpart the process is well out of control. The attractive historical city centre of Prague has successfully been turned into a “tourist factory” (tourism is after the automotive industry the second biggest segment of the Czech economy) which has nothing to offer Prague inhabitants, while the surrounding environment is plagued with limitless suburbia. The low density of new sprawl generates 100 percent dependence on automobile transportation – Prague has one of the highest number of cars per capita of all European cities – resulting in additional infrastructure costs, traffic problems and social seclusion: isolating children from their classmates, ghettoizing large groups of hopeless teenagers, immobilizing the elderly and producing a new social group of so-called “green widows”, all unwillingly imprisoned 24 hours a day in suburbia.
Another effective strategy of sustainable urban development seems to be setting tax incentives for investors towards the revitalization and use of brownfield sites within city boundaries. The English word brownfield does not have a Czech equivalent, and the concept itself still seems foreign to many Czech policymakers. But the country is littered with literally hundreds of brownfields – polluted or abandoned industrial or military sites that could be redeveloped for both non-residential and residential use. Only recently, a handful of successful brownfield conversions were realized, for example: in Prague-Smichov‚ the flagship Golden Angel Building (2000) designed by French star-architect Jean Nouvel, in Prague-Vysocany the new Ice Hockey Sazka Arena (2004) and in Brno the conversion of the former Vankovka factory complex into a shopping and cultural center (2006). The largest area of mix-use development including housing is proposed for the city center of Ostrava for the former Karolina mine area, where the potential involvement of Rem Koolhaas in the design of architectural landmark buildings has already been announced.
Iconic Buildings, Czech Austerity and More
Czech architects, educated in hardcore modernism and practicing during a period of profound shortage (even now, in the construction boom period, represented by significant funding and abundant tools), seriously dispute over the moral aspects of present-day architecture. Iconic buildings, such as the design-wise well advanced Dancing House by Frank O. Gehry and Vlado Milunic, the rather intellectual realization of the aforementioned Golden Angel Building by Jean Nouvel, the glass and steel Prague Castle Orangery by Eva Jiricna or Jan Kaplicky’s unrealized high-tech visions for Prague were never really fully digested by local architects. The most influential indigenous Czech architects and professors, Alena Sramkova and Emil Prikryl, would hardly find these expensive and exclusive projects, often without straightforward structural logic, ethical enough for contemporary Czech, or perhaps global, conditions. The imperative for contemporary middle-aged Czech architects, and their students, is not to stand out, but to merge successfully with the ever-present historical context on a more universal level. When trying to define the strong position of Czech architects, we can quote architecture historian Rostislav Svacha; (they) “have a unique sensitivity for context, cultivated from their very early career.” In conclusion, it is no wonder, the most emblematic project of recent Czech architecture, Tunnel in the Deer Moat at Prague Castle (2002) by architect Josef Pleskot, is not a building based on an additive principle but a sheer void as a result of subtraction.
In this issue of Arhitectura magazine, we are presenting to you brand new projects by authors covering the widest possible range of current architectural production: Ivan Kroupa (represented along with his students at the Venice Biennal 2006), 4A Architects, Ladislav Labus, OK Plan, Roman Koucky, Zdenek Franek, Kuba + Pilar, A69 Architekti and HSH. I hope you will enjoy sampling our architectural menu.
Osamu Okamura
Editor-in-chief of the Czech professional architecture magazine Era 21.



