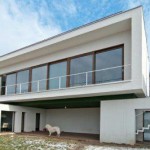The house on the outskirts of Sibiu is gently placed on a difficult plot and finds a subtle balance between openness and protection.
The house is located in a residential area with lots of terrains whose shapes and sizes come out further to plotting a steep land. After the Revolution, these plots offering a double access from the edging streets have been subdivided in an uncontrolled manner.
Thus, the plot where the house was built is irregular and small. However, it offers a major advantage – a larger view over the city from the top of the land. Under these circumstances, the design matches the theme by an atypical space organization. The solution reverses the common shape of a dwelling on two levels: the living area lies at the top (and toweards the street) to get a larger view and facilitate access, while the night area goes down to the courtyard level to gain more privacy. Volume arrangement and visibility from the street offer some extra protection. Thus, the body enclosing the living area is exposed as a simple prism out of which the access area is carved, while the rest of the building is hidden due to the 4-meter lift between the sidewalk and the courtyard elevations.
The structure is located on the property edge. There is a buffer between the sidewalk and the plot, though. It is a sloping strip of land which subtly induces certain independence to the house volume in contrast with the public area. The suspension of the ground floor has been designed for a same purpose by using a console lengthwise, thus providing additional clarity to the volume that floats above the ground. The indoor-outdoor relationship established between the ground floor and the public space can be handled through window shutters exposed to the street. When open, they allow a direct link with the outside. When closed, they fade away in the white volume to create the image of a single dense unit.
The low street-level height matches the line of the neighboring buildings. It also offers an open view towards the city to the opposite edifices. The underground floor is divided into a couple of separate units that are distinctly reached from the street. They are connected through a covered terrace, thus offering the opportunity of functional rearrangements.
Another key to space flexibility is provided through large structure openings, currently allowing the building to serve as company headquarters, although it has been originally designed as a dwelling unit.






