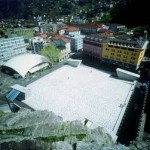The actual Piazza del Sole (Sun Square) was established in the XVIIIth century. Previously, this area (which used to be called the German Gate or the Ticinese Gate) was generally scattered by moors and was constantly subject to overflows of the Ticino River and the Daro torrent, which was feeding the digging next to the protection ring of Borgo di Bellinzona.
In 1981 an architectural competition was organized in order to provide a new look for the Sun Square, a small Square lacking any shape in the middle of the clustered houses at the foot of Castelgrande fortress.
The competition project, won by architect Vacchini (accomplished only in 1996) aimed at giving a new role to the Square and Castelgrande fortress by demolishing the houses. The restoration works of architect Aurelio Galfetti cleaned the fortress, detaching it from the surrounding urban tissue.
The demolishing defined a space between the rock, the inhabited areas, the nearby supermarket and the bordering wall. It was mandatory for this space to be modified so as to group and bring together all the different urban elements which appeared disorderly and not connected. Years were passing by, the project and the theme were changing, and the Sun Square was becoming the roof of an underground garage. The most suitable geometrical shape for this purpose was of course the square, a shape which reacted identically in any direction, and which could almost naturally find its place in the very center of the empty space.
Nowadays, the Sun Square is an actual square 60 meters wide, and acts as a rug for the rock and the castle. Its height is 40 cm lower than the asphalt’s.
Just like as a building, the new space relates to the surroundings through a threshold, a street, access points.
Around them, there are streets which regulate the scale of the surrounding buildings. The square is a special place, closed and opened, delimited. It is defined by several elements: the vehicles’ access ramp to the underground garage, the four check points from the exits, and the level difference from the asphalt.
It is a place where activities of any kind can take place, the entrance in the square is similar to climbing and crossing a stage, thus involving oneself in the town’s life.
The execution outlines a scheme of granite slabs, 43 cm x 43, designed in an apparently random layout. The slabs thus inserted into the cement define a flooring, which lacks any additional elements. Their size and positioning allow for the cement not to create any dilatation crevices.
The four emerging volumes, with their special pointed shape, allow for the underground garage to be imagined. They are unfinished objects, four pyramids turned upside down, cross cut, apparently penetrating the ground with their peaks, peaks which may abstractly touch the bottom of the garage.
By night, the Sun Square is illuminated only by a big lighthouse. The light is blue, so that it could be distinguished from the yellow light, which illuminates the three castles in Bellinzona.


