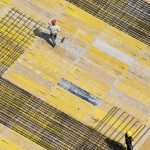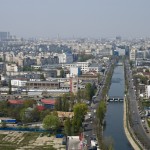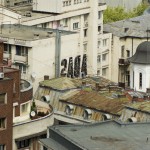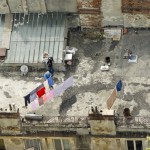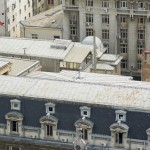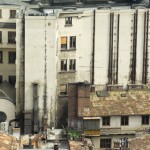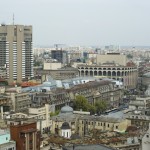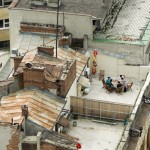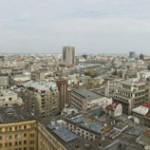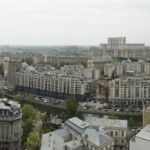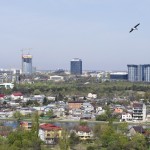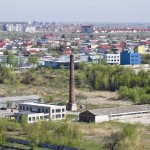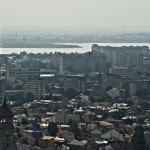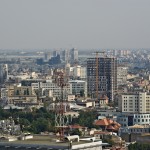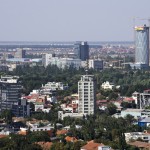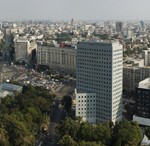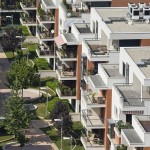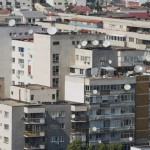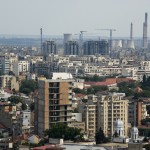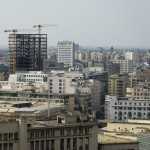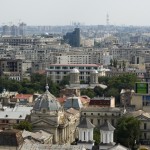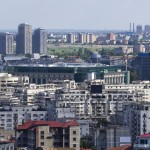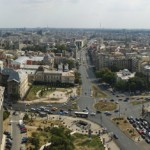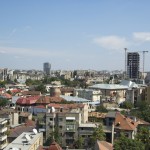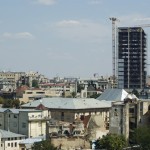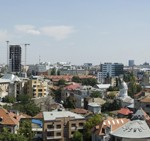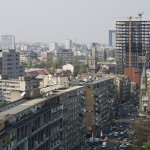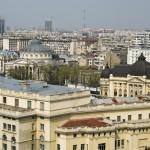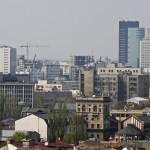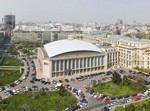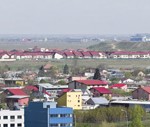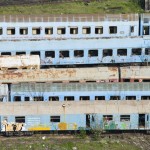Stefan Tuchila climbed over 80 buildings and took several thousand photographs of Bucharest: another kind of urban research, a methodical and spectacular urban mapping. And a support for the recollection of a city that is constantly reinventing itself.
Introduction: Stefan Tuchila
A City Scrutinized From Atop
The rapid evolution of Bucharest has long ceased to surprise its inhabitants anymore. The recent financial crisis has managed to soften the effusion of change, but not rare are the moments when visiting a neighbourhood that is not on our usual path, we discover dumb with surprise how much it has changed. And the effect is nowhere more impressive than when you are at height, from atop.
Despite an urban fabric of a relatively low height, the landscape of Bucharest roof tops seen from atop is spectacular. Every encounter between two eras has given birth to a fault, a clash, a special circumstance, the relationship being almost always one of conflict. From the modernist buildings rising threateningly over little 19th century houses, going through the absurd overlapping of the communist grid over that of the old fabric and getting to the height rush started in 2000, almost nothing can be defined as “harmonious transition” in Bucharest’s urban topography.
It All Started in 2004
with a photograph taken from a block of flats situated on the Hristo Botev street. I went in fascinated by the richness of the mosaic in the access lobby and came out dazzled by the unique vision over a part of the city that I had thought trivial. Years of negotiations and discussions followed, everything only to be able to climb up to the top floor of high buildings discovered all over the city. This way, I managed to take pictures of Bucharest from banks, hotels, private apartments, abandoned buildings, block of flats terraces and surgeries. After many years and tens of thousands of exposures, the project now enters its second and most difficult phase: I would return to the same places and capture the same images, in order to draw the differences and the development of the city.
Faults, Collisions, Adjustments, Occupancy: A City and Its Hidden Dwelling
The working method is relatively simple, the main difficulty is to find a way to get to the “top floor”; once there, there is nothing left but admire the city and scrutinize every single detail.
The atmosphere is paradoxical, the silence born once distanced from the street contrasting with the visual chaos below. Layers of history overlap one another, every era trying to erase and annihilate the one before it. A number of ubiquitous elements rhythmically appear throughout every visit atop: the House of the People, the Intercontinental Hotel, the Elevator Test Tower, the Basarab Bridge or the Parachute Tower. The reading order is almost always the same: identification of landmarks on the horizon, analysis of the city skyline, analysis of transitions and the clash between the built masses, styles and urban intentions. Every time I try to find a rule of thumb in the city’s landscape. Every single time I get to the conclusion that chaos is that rule.
The images capture the general urban characteristics of the city (general height, urban profile, accents), therefore marking the major points of development but allowing, at the same time, the assessment of the impact caused by the people on their living environment: reconstructions, adjustments, occupancy, superposing. The images captured are more than sterile witnesses, descriptive points of the city’s development: they become, first and foremost, a document of Bucharest’s apropriation by its inhabitants.
In the last decades, we have assisted to a profound alteration of the city’s identity. Therefore, the archive created during this project is crucial in order to be able to reconstruct this identity and especially to be able to identify and analyze the future and transform Bucharest’s urban landscape.
Panoramas and Details
Trying a purely technical classification, the project is divided into two parts: panoramic images of 180/360 ° and detailed images, photographs taken in order to capture certain relationships, objects or special circumstances. The two components complement one another in order to render the most accurate description possible of the urban fabric, allowing both a comprehensive, general image, as well as a narrow frameing, the photographic equivalent of a critical remark.
Despite the fact that I have started collecting images 8 years ago, I believe that the “Top Floor” project is just at its beginning. I will continue Bucharest mapping over the next decades, hoping that I will manage to capture the unique and peculiar development of the city where no rooftop resembles or aligns with the one next to it.
Texts on the different locations: Stefan Ghenciulescu
Bucharest Financial Plaza (April 2008)
The former Bancorex building was one of the first significant speculative investments of the ’90s proudly showing glass-and-steel mirror facades in the heart of Bucharest. Looking south, one can perfectly notice the most brutal rupture within the city – the boundary between the surviving part of the historical downtown area and Ceausescu’s intervention. The House of the People (currently The Palace of the Parliament) continues to remain a forbidden territory, completely isolated from the rest of the city.
To the north, one can observe the dense fabric of the historical downtown area and its huge variety of rooftops, to the right, the Intercontinental Hotel and, in the distance, the concrete curtains enclosing the central ring road.
The details show a stunning occupancy of the downtown terraces: from strict utility uses to hanging gardens and other hidden worlds.
Intercontinental Hotel (August 2008)
“La Grande Croisée” of Bucharest: the north-south and east-west axes intersect one another in a disparate ensemble of locations generically called the University Square. The lack of spatial unity is compensated by a huge identity value, including recent history.
The Intercontinental Hotel was built in the 70s as part of an integrated operation including the public plaza and The National Theatre. From inside the Intercontinental, the demonstrations stifled in blood from December 1989 and in the 90s, the marathon demonstration in the Square and the repression supported by the miner troops were observed, photographed and filmed.
A Tower Block, Palace Square (Aprilie 2009)
The Palace Hall and the blocks of flats on the Câmpineanu street form a representative ensemble for the early 60s transition period from the Stalinist urbanism, based on the closed fronts, to the open functionalist one, and from the pompous classicism to neo-modernism.
On the right, the little Versailles of Bucharest – former Royal Palace, rebuilt in the 30s, today The National Art Museum. In the background, the controversial Cathedral Plaza building, then under construction.
Radio House (August 2008)
It is located in the north-east of the extended downtown area and allows for the observation of several urban network typologies: the first semi-rural layer of the Balkan city, with houses clustered around churches (practically disappeared today, but which left deep imprints), to the wagon-homes at the end of the 19th century, the progressive densification during the inter-war period and the relaxed coexistence of all styles and height regimes; viewed from atop, the small modernist inter-war blocks of flats reveal not terrace-rooftops, but very gentle sloped roofs hidden behind tall attics.
In the background, tall buildings in the downtown area: Dorobanti Hotel, Cathedral Plaza – located right next to Sfântul Iosif Catholic cathedral and probably the most controversial tall building since 1990, the Intercontinental Hotel ; to its right, the silhouettes of the tower-block in the Palace Square and Bucharest Financial Plaza.
Crystal Tower (August 2010)
Completed in 2011, Crystal Tower is an office building located on one of the last vacant pieces of land available on the main boulevards (in this case, Iancu de Hunedoara Boulevard, part of the ring road surrounding the central area). Looking north, one can see to the left the garden-city neighbourhoods of inter-war Bucharest. The socialist blocks of flats located on the Calea Dorobantilor (diagonally, starting from the right) are a great example of “concrete plating” of the ’70s – demolition of the old buildings alongside the main axes of circulation and their replacement with concrete curtains. The tall buildings of the socialist period (The Spark House and The Television Tower) can be observed to the left. The urban layer of the transition period is represented by the office buildings scattered in the background and by the small “gated community” type luxury housing development in the foreground.
In detail, the closing of the balconies and occupancy of terraces by inhabitants of the socialist blocks of flats, demonstrate how the imposed on socialist uniformity has given way to a chaotic collage of individual actions.
The residential development celebrates luxury and isolation.
Bucharest Tower Center (August 2008)
The central ring is observed this time from the north: behind the uninterrupted string of blocks of flats lies the central area. In the foreground and to the left, the green area in the north of the city, in the background Victoria Square, a giant intersection at the entrance to the centre. The north area remains the most expensive, the most coveted and the most affected by real estate speculation.
Asmita Gardens
A real estate development project from the real estate boom period up to 2008. Looking south (and outskirts), the main element is the huge open field which is the result of the demolitions during the Ceausescu era. Here is where the beautiful Vacaresti Monastery used to stand. After 1990, all the real estate projects focusing on this site have failed; nevertheless, meanwhile, a complex ecosystem has spontaneously emerged, a sort of wildlife paradise in the heart of the city. Projects for the preservation and enhancement of a place with an enormous potential are now competing against speculative projects.
To the north, the city skyline, dotted with the tall accents completely uncorrelated among themselves, to the left, the constructed mountain of the House of the People.
Blue Tower
The first wave of the post-socialist suburb was that of the people who had enough of living in the blocks of flats and sought the paradise of the American type mansion surrounded by greenery. Meanwhile, the sum of the individual dreams gave rise to the collective nightmare of density and lack of privacy, traffic jams and lack of functions and urban life.
Increased land prices and saturation of the central area have, nevertheless, led in recent years to an increase of buildings; leftover rural areas are now bordering not only with crowded villas, but also blocks of flats and office buildings, shopping centres or isolated tertiary insertions. Bucharest outskirt is now facing a densification in the absence of urbanity.
The Zeppelin exhibition
Top floor. A photo mapping, 2004–2012
10–30 October 2012, National Museum for Contemporary Art, Bucharest
A cultural project financed by the Administration of the National Cultural Fund (AFCN)
www.ultimul-etaj.ro. Navigating Over the City
The site reviews only a minor part of the images. However, the work continues in order to be able to transpose the entire data base (several tens of thousands of images and approximately 80 buildings /observation points) in an on-line accessible form.

