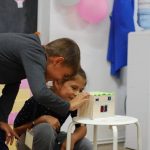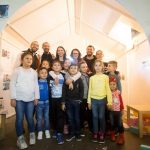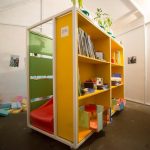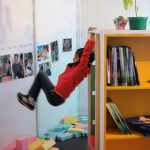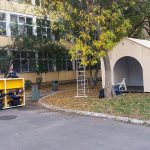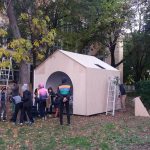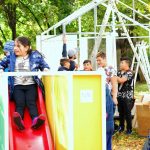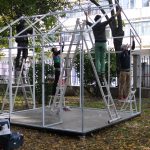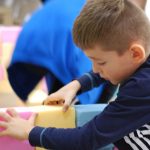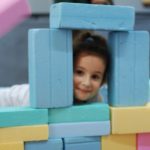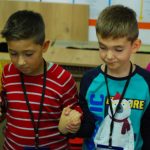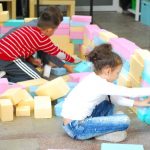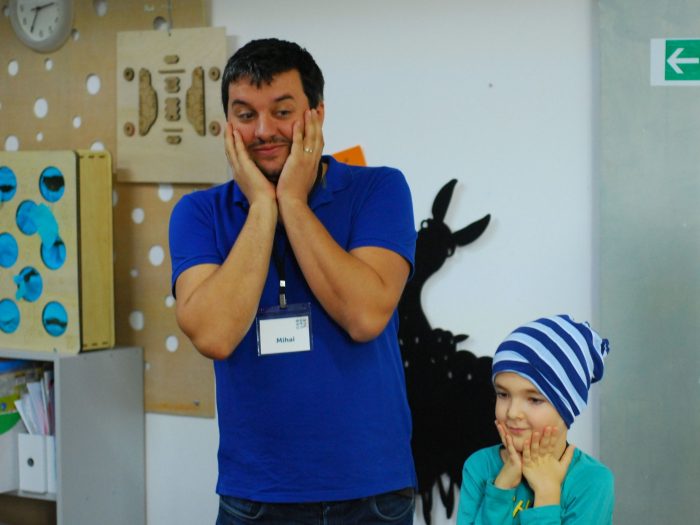Building Blocks, Bucharest 2016
Text: Andreea Ilinca
Photo: eematico, Bogdan Dincă, Iuliana Dumitru
We, the grown-ups, believe we know it all. We went to schools and have enough experience to be convinced that we understand everything better. Better than whom? Than children, most certainly.
If we need to build a high school, a playground, a children’s room – serious things that children couldn’t understand, although they are the recipients – we translate into our grown-up language all the meanings of childhood and we congratulate each other for the success. However, if a child draws an elephant swallowed up by a snake, most of us will say that’s a hat.
For the Building Blocks workshop we decided, therefore, not to imagine in the children’s place, but to ask them to do that and to work with them as clients. We chose to build a pavilion for School 134th, alongside Eematico and Nod Makerspace, but before drawing any project, we spent two days with the children to find out from them what their needs and desires were. How they imagine this pavilion, what do they want to do with it, what it should include, how it should look – they were the minds behind the project.
In Sweden, the country where Building Blocks started, this idea is not novel. Fargfabriken, the initiators of the project, have been putting it into practice since 2011 and have taken it from Stockholm to Oslo, Berlin and now Bucharest, for Creative Sweden #3 program.
Although it breaks down to two days of fun, knowledge and curiosity – followed by the actual realization and installation of the construction – Building Blocks is not quite child’s play, it is a challenge and a deconstruction of the roles pre-established in any architectural process: the client and the architect, namely the relationship between the two.
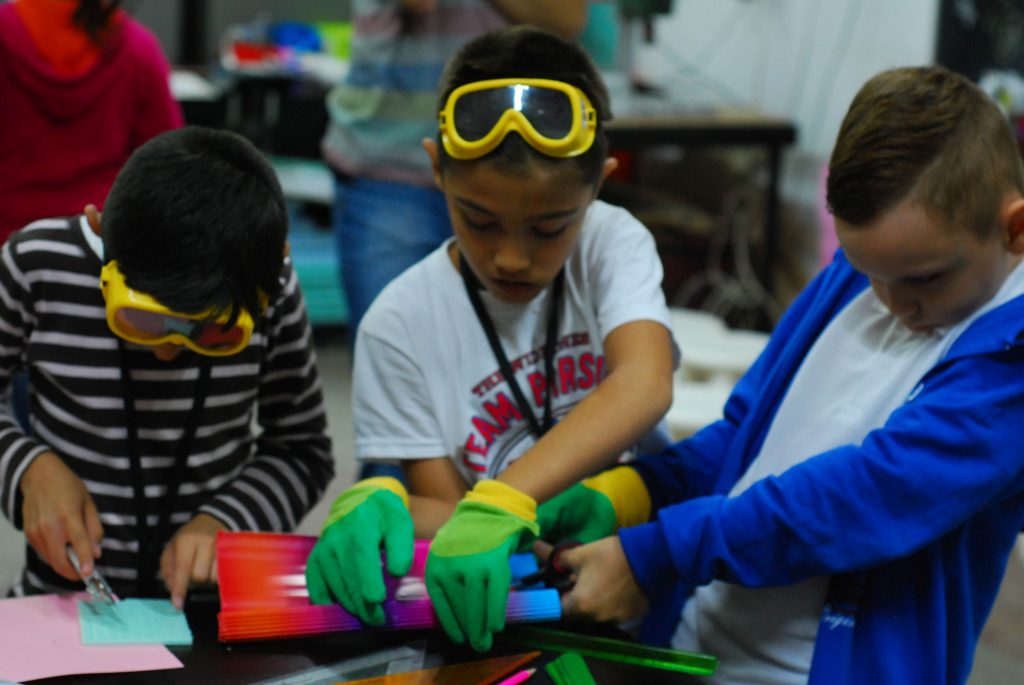
It is an original way of looking at the rules and customs of building a space, be it house, pavilion, playground, library or whatever. Building Blocks shows how different the vision of a child is from that of an adult and how the limited understanding – in terms of architecture – of a child (which allows him freedom in creativity) can create new solutions that the mind of an adult, already captive to patterns, can no longer see.
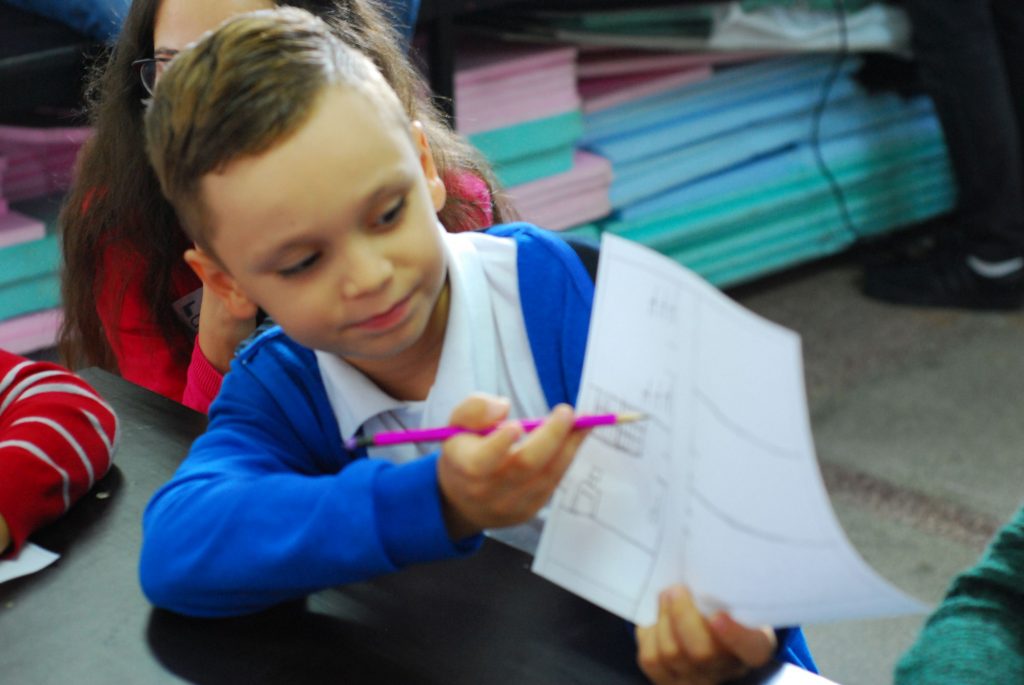
Let’s get acquainted: architects, builders and children
Day 1 of the workshop was assigned to meeting each other and some notions that would work: architect, builder, client, construction, house, space, layout, dimensions.
At the round tables, where children and adults were divided into two teams, you could catch snippets of conversations and learn, for example, that Nicu (our manufacturer) wanted to be, long before Nod Makerspace, a driver on a red Dacia car. Or that George (one of the children) wants to be a mechanic and that for him the ideal home is a normal two bedroom apartment with kitchen and hallway. His colleague, Cristina, wants a large villa with a pool. Mihai Duţescu, the architect, wants to be… an architect when he grows up.
What does an architect do? “Someone comes to me and says he wants a house. He tells me how he wants this house to be, as you told me earlier. I imagine a drawing of a building and then the building is being built according to my drawing.” “That’s soooo cooool!” you hear the prompt reaction of many thin little voices.
The lesson about the architect continues. Luiza, Eematico trainer, wonders who tells Mihai what to draw. The first determined answer: the Mayor! Once we clarify, however, that the person who needs a house is the client and that we are there to build a pavilion for their school, many small hands shake in the air enthusiastically: “I’m a client! Me too! Me tooooo!”.
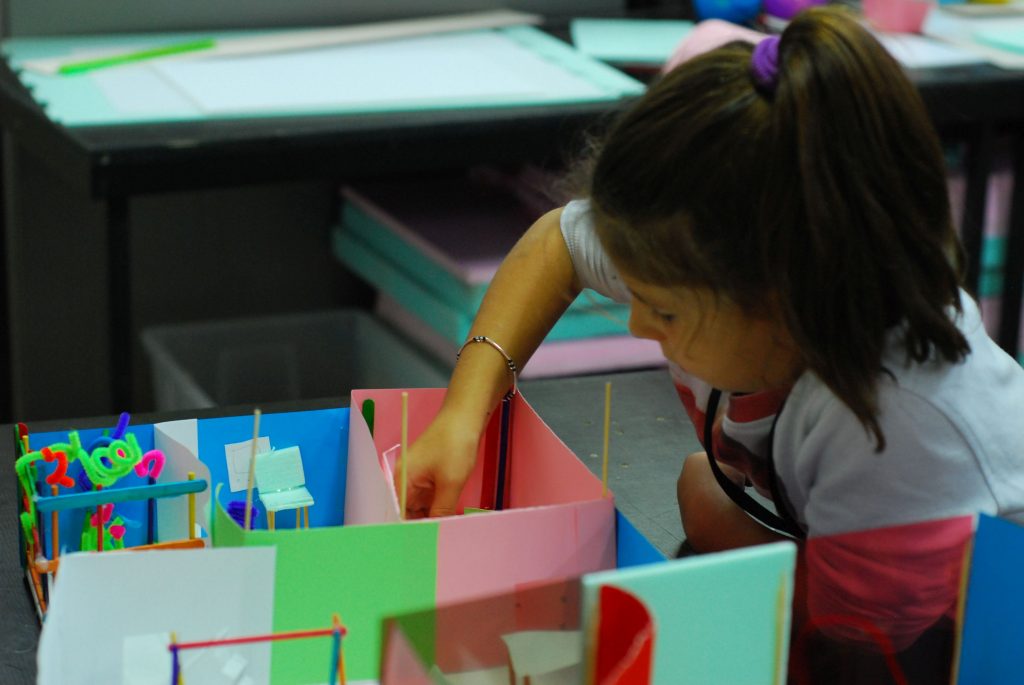
We had 11 clients already prepared to create mock-ups of a space imagined by them. At the end of the first day, we had a colourful exhibition and some ideas that made us, the grown-ups, feel small: a playground with a flower for every child – whether rich or poor; a house with a moving wall that can be shelter for people and animals; an area with a climbing wall and a film projector, but also with tables and chairs for mothers who come with toddlers. To establish which would work out best was a task for Day 2 of Building Blocks.
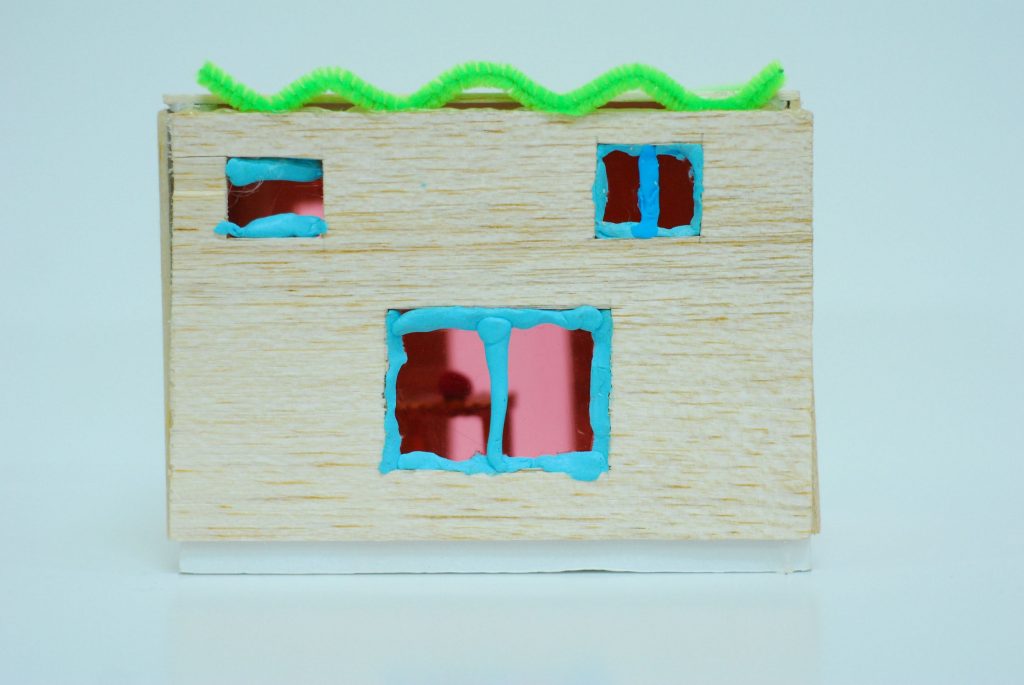
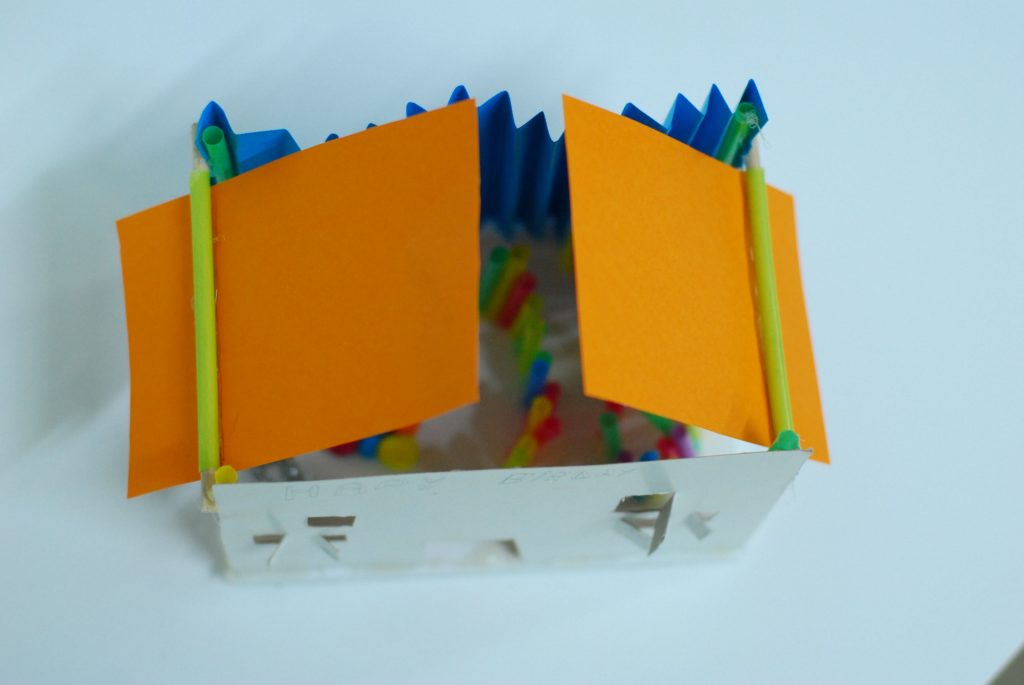
From imagination to real needs
Day two, once we knew each other and clarified things, revolved around the pavilion itself: the children wrote down all the things and features they wanted for it. Not just like that, but as a game, which proved to be quite difficult at first: anyone who added something, had to take out something in return. “Noooo, it’s too hard!” they protested.
But this made the children negotiate, discuss, agree and realize why something is more important than the other. Why the library would be better than a foosball table, for example. Finally there were left several things they all really wanted: reading place, playground, gardening area, slide, space for rehearsals and film projections.
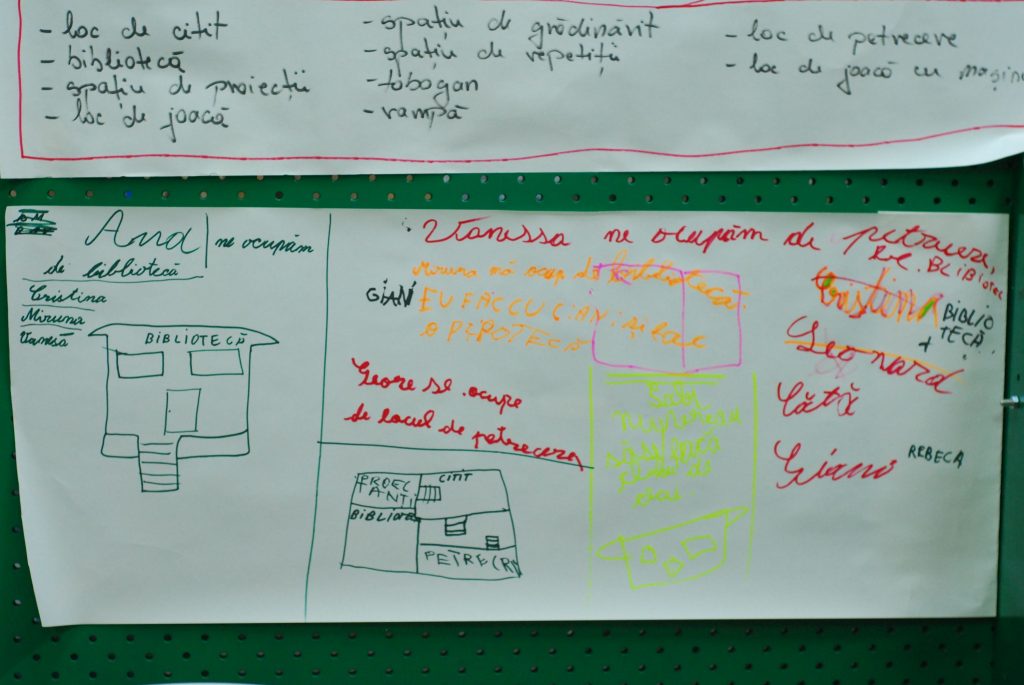
Then it was again the time for team construction: two models illustrating as faithfully as possible how this space would look like. And to serve as a starting point – along with all the information gathered during the workshop – for the architect and builder.
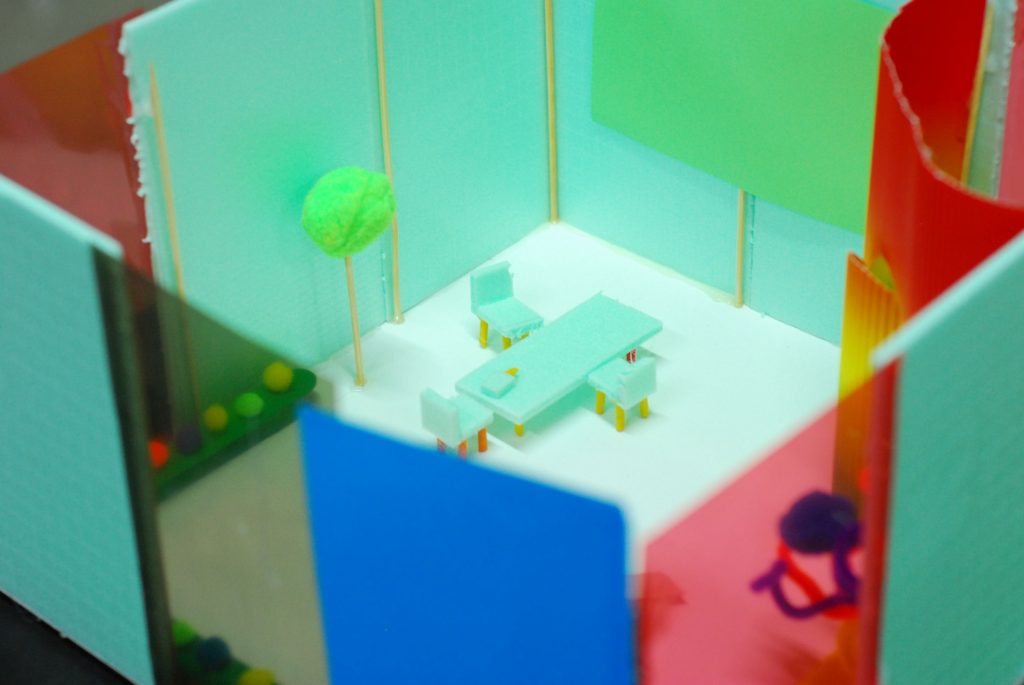
I was nervous, I did not know if all the children’s ideas could be put into practice all in a 3x3m cabin. But I’m not an architect. Therefore I was just as surprised as the children when I saw the cabin ready and when I realized that 3 meters means a lot, “Wow, it’s soooo big! And it has a slide too! And look, there’s our library!”
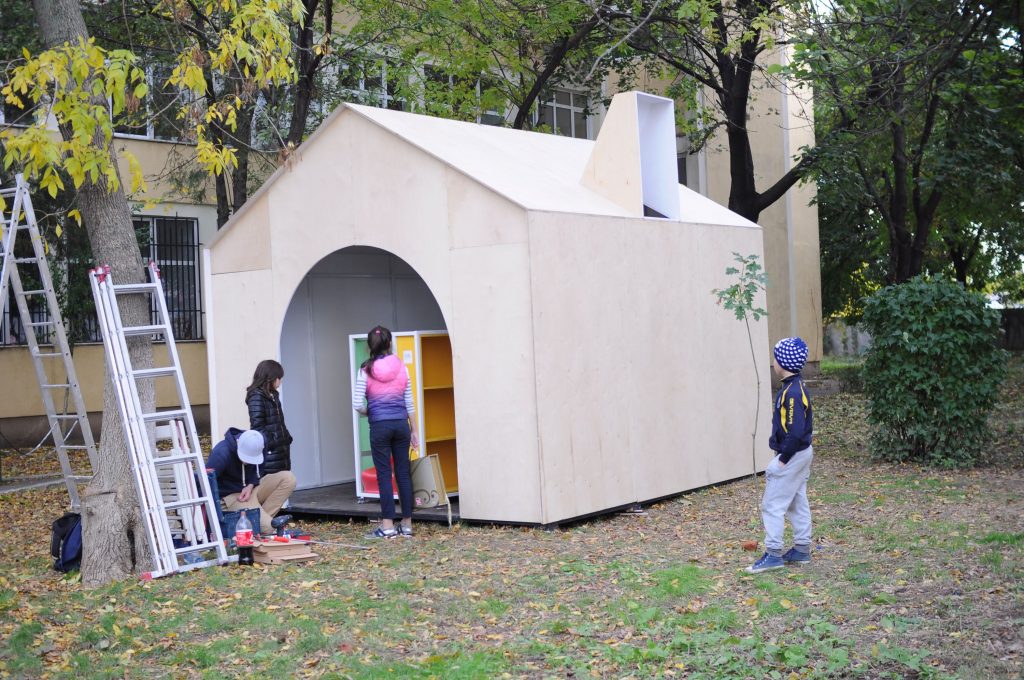
The pavilion-cabin also has space for a hanging garden, plus cabinets where they can keep their seeds, pots and utensils. The library and garden are in fact two sides of a mobile volume, between them being the slide.
 The volume can be moved, thus freeing up space and becoming the playground, or repetitions area, or space for celebrations and events of the school.
The volume can be moved, thus freeing up space and becoming the playground, or repetitions area, or space for celebrations and events of the school.

When they saw the cabin at Creative East, where it was presented for two days and where visitors could bring plants for the new garden, the children played on the slide for half an hour and arranged all the books they received. Then they waited for the cabin together with their colleagues, in the school yard, where parents and teachers and people in the neighbourhood came to watch as well.
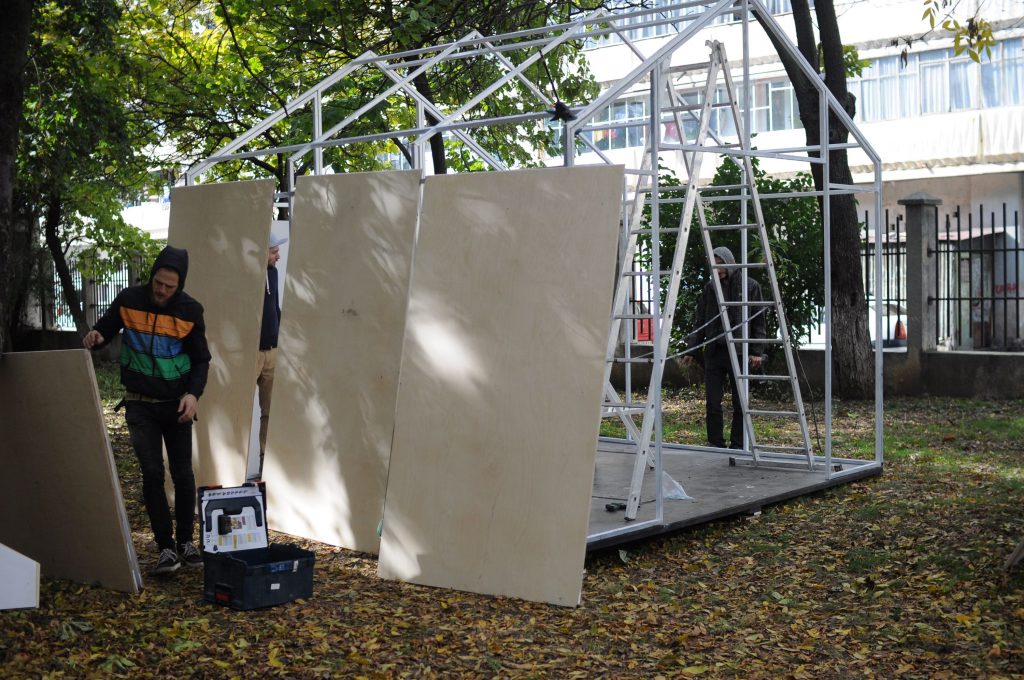
The pavilion fulfilled the wishes of all those involved. The children have met people, seen new places and things: now they know, for example, what a model is, what does an architect do or how to work well in a team where everyone has a defined role.
Work and play along with the children at Building Blocks brought along other childhood-related creations: Mihai Duţescu wrote five tinkering stories from since he was a child and published them in a DIY brochure, “Meştereala”. For inspiration for other children and grown-ups.
The fact is that Building Blocks has shown that children can change your perspective and an architect not only can, but should take them seriously when designing anything for the children. He will reveal surprising ideas and solutions that will most certainly please the client.

Organizers: Eematico, Färgfabriken, Nod Makerspace, Association Oricum / Creative Est Festival, School 134, Teach for Romania, Zeppelin
Building Blocks project is part of Creative Sweden #3 – organized by the Embassy of Sweden and the Association Zeppelin
Main partner: ABB
Sponsors: H&M, Husqvarna, IKEA, Volvo Cars
Supported by Ecolor, Ericsson, Scania, Securitas, Skanska, Volvo Trucks, Zewa.
Media partners: Arhitext, Cărturești, De Design.Tv, Designist, Feeder.ro, Ideaslab, Igloo, IQads, Modernism, Radio România Cultural, Radio România Muzical, Ring, Șapte Seri, The Institute, Urbology
Cultural project funded by the Order of Architects of Romania – OAR/ cultural project co-funded by the National Cultural Fund Administration – AFCN
The project does not necessarily represent the position of the National Cultural Fund Administration. AFCN is not responsible for the content of the project or how the project results can be used. The responsibility belongs entirely to the receiver of the funds.

