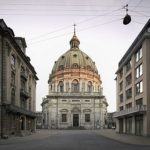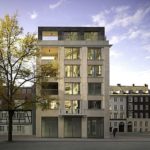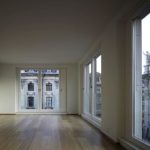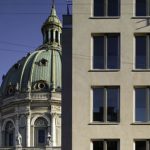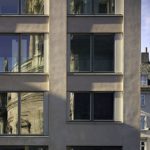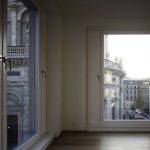Intro: TONY FRETTON. “Familiar” Modernism
Text: Alexandru Cristian Beșliu
If we consider, from a historical perspective, the current state of affairs of architecture, at least taking into account the concatenation on “-isms” that is so specific to architecture historiography, we could still refer to it as “post-modernism”; of course, this assumption is only valid if we refer to postmodernity as a moment subsequent to the hyper-consecrated phenomenon that was The Modernist Movement, and certainly not by way of any fidelity to a “venturian” aesthetic which has consecrated this name to the field of architecture. Thus, if we consider the Hellenistic period as the ”flamboyant” manifestation of Greek antiquity, and the Baroque as a capricious fantasy of the Renaissance, we may speak of the current ”status quo” of architecture as going through a ideological laxity, a dogmatic relief from Modernism that finally acknowledges precedence and contingency.
If we abruptly transcend this theoretical preamble, with the risk of being to reductive, we may easily assume that a moderate-modernist attitude would mean a contextualization of the project; however, the project continues to stay faithful to a sort of language and a set of principles derived from modernity/-ism. Tony Fretton’s projects contain, within their structure, as he frankly admits himself, a permanently unstable balance between abstraction and familiarity, a deliberate caution for commonplace things, but also a propensity for a particularly “modern” discourse and vocabulary.
In most cases, the British architect’s projects perpetuate, through synthetic reinterpretations reduced to their essence, certain typologies pertaining to the place where they will subsequently be implanted. For Tony Fretton the context is but a convention for the project to be in compliance with; this attitude, although it may appear banal, is as natural as it can be, and also in the sense of a permanent search for the present in things from the past that are still relevant, and not obsolete just because they took place in a previous moment.
The Tietgens Ærgrelse project in Copenhagen is reminiscent of ”The Red House” in London yet, the thing which truly makes it special is not just the successful reinterpretation of a local typology, but its mirrored disposition in relation to the consecrated exponent of the reinterpreted typology. The Beaux-Arts piece opposing the project gives measure to the degree to which novelty can surrender the capricious mannerisms that define the XIXth “-ism”, allowing it to frankly show itself through architecture reduced to its essence.
There is something classicized/classicizing about Tony Fretton’s projects, a natural attitude towards the common things through which architecture finds place, and a clarity of the strokes owed, probably, to the Modernist legacy, a legacy not yet exhausted and under whose name we still stand, for almost half a century, in “post-modernism”.
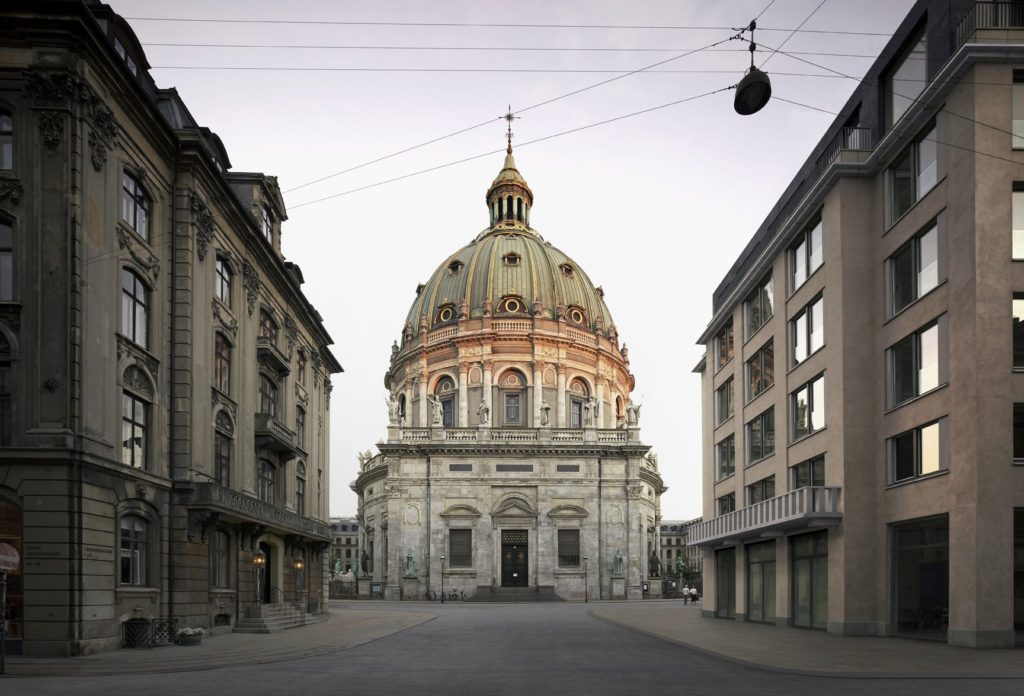
Tony Fretton Architects: Reconciliation. Commercial and Housing Complex, Tietgens Grund, Frederiksstaden, Copenhagen
Project: Tony Fretton Architects
Text: Tony Fretton
Photo: Cristian Richters, Tony Yli Survanto
The Frederiksstaden district in Copenhagen was initiated in 1749 by King Frederick V and designed by Court Architect Niels Eigtved, and his successor French architect CN Jardin who was Professor of Architecture at the Danish Royal Academy. Composed as four palaces around an octagonal plaza that are connected by an axial street of villas to the Frederiks Kirk, or the Marble Church as it has become known, construction was abandoned in 1770 with the church only partly built.
In 1894 the industrialist and developer C F Tietgen completed the Marble Church and built a square of apartment buildings around it in the beaux-arts style to the designs of the architect Ferdinand Meldahl.
However, the square was never completed, because Tietgen was unable to buy a small area of land in the northwest corner, the area that has become known as Tietgens Grund. To this day the original buildings, the blank rear façades of buildings in Store Kongensgade and a small house, could be seen standing in a gap in Meldahl beaux-arts buildings, together with a small area of open land that until recently housed a hot dog stand.
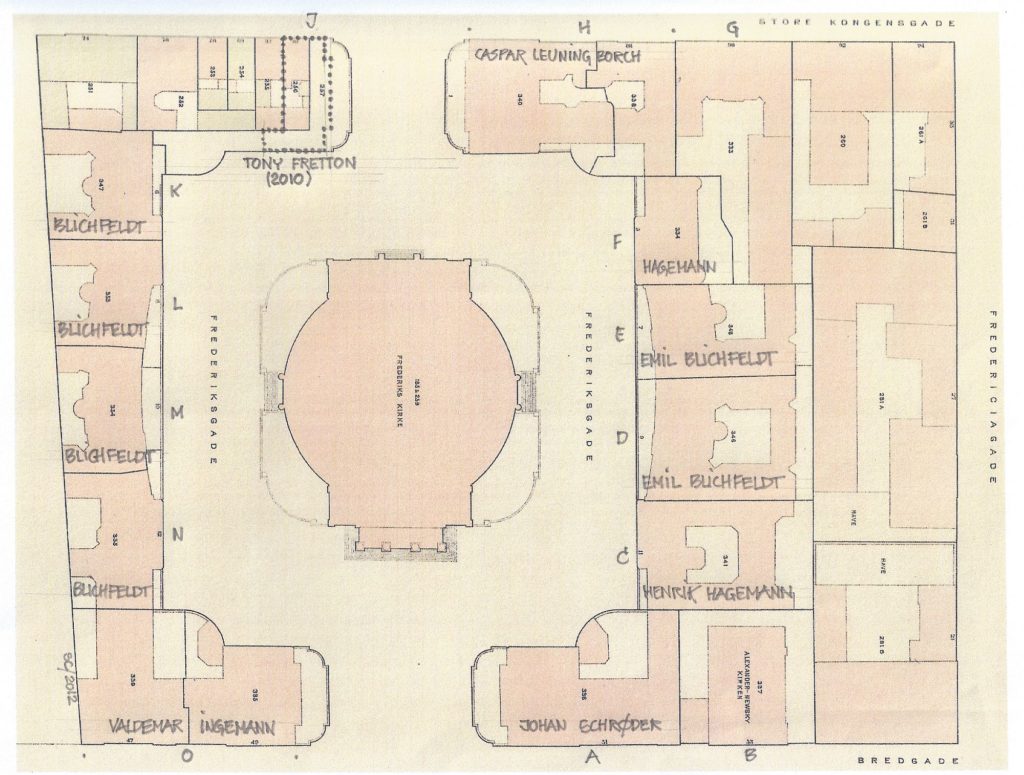 *The 19th century urban project. Bottom left, the present-day intervention
*The 19th century urban project. Bottom left, the present-day intervention
This state of affairs had acquired its own legitimacy in Copenhagen’s history, and when it became possible to make a new building on the open land and site of an adjacent building on Tietgens Grund, there was no desire, nor possibility, to take down the original buildings or complete the Square in Meldahl’s style.
The brief we were given very specifically required that the new building should be in the style of these times and draw together the different architectural styles and activities around it, in effect bringing Frederiksstaden to a conclusion by accepting what chance had brought.
Despite the significance of the task we were clear that the new building should be part of the fabric of the apartment buildings that forms the social and visual context of the Marble Church. With long facades articulated by pilasters, changes of plane and pavilions at the middle and ends they are of the architectural style that made 19th century European cities pleasantly habitable through its ability to be formally coherent and to turn contingencies into opportunities.
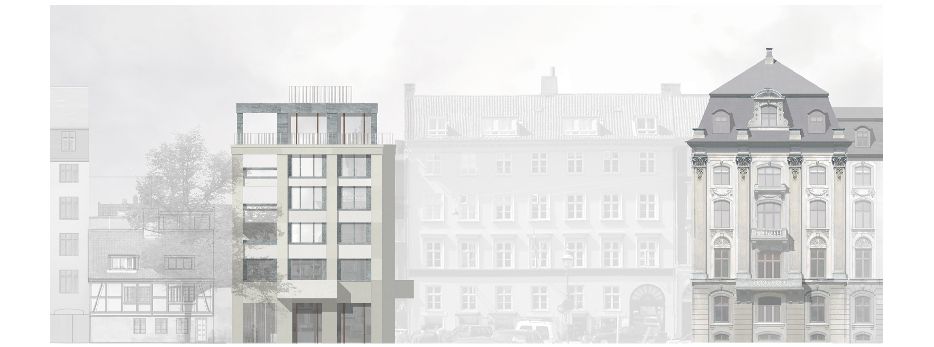 *The facade opposite the Marble Church; urban insertion and a dialogue with the corner pavilion by Ferdinand Meldahl
*The facade opposite the Marble Church; urban insertion and a dialogue with the corner pavilion by Ferdinand Meldahl
Using elements of this style we designed a building that continued the classical form of the Square while attending to the aleatory qualities of the adjacent, older buildings and the way that people live today.
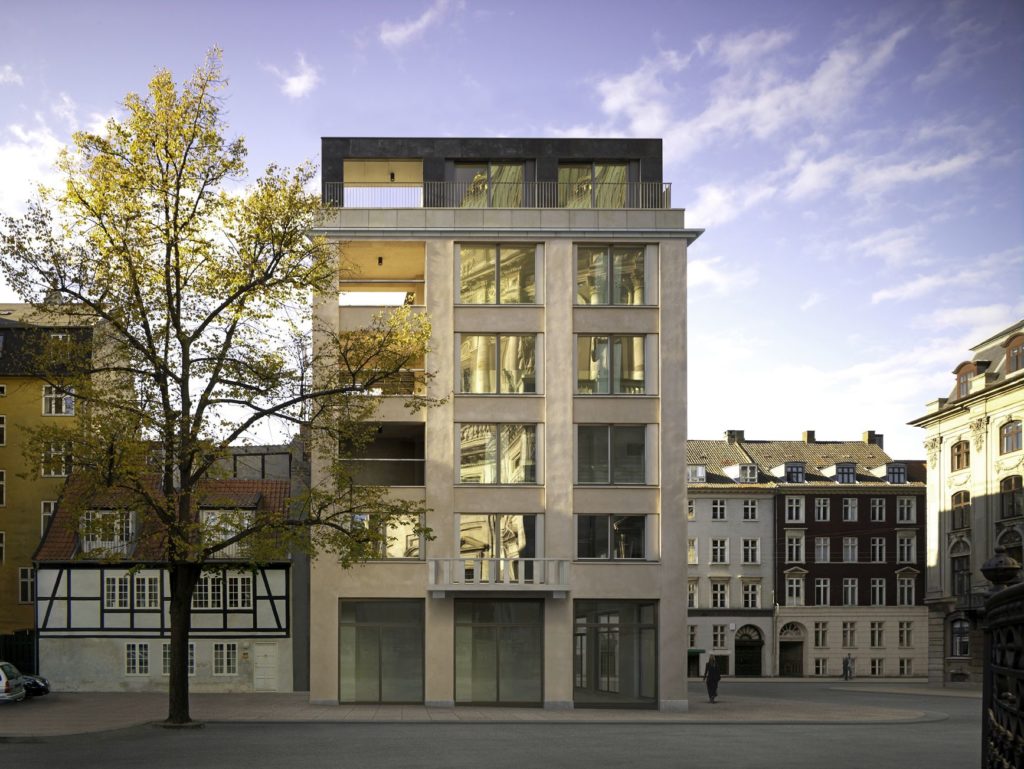 *This is not about mechanical alignment but about reconcilating the large urban order and the ”accidents” that remain in place as elements of memory, identity and diversity.
*This is not about mechanical alignment but about reconcilating the large urban order and the ”accidents” that remain in place as elements of memory, identity and diversity.
The façade of the new building facing the Church is the same size as the pavilion at the end of the apartment building opposite it, and like the pavilion it is divided into three by pilasters. Together, the two buildings will form a symmetrical pair that complete Meldahl’s scheme by framing the view of the Church from Store Kongesgade.
As a building of the modern era its parts must be functional as well as decorative. The pilasters on its façade are the actual structure that holds the building up, and the spaces between them are filled with windows to bring generous amounts of daylight to the interior and loggias in which to relax out of doors. The visible construction and simple shapes that this produces relate to the exposed wooden structure and geometric volumes of the small house that stands next to it. The new building frames the older ones, with all their idiosyncrasies, finally reconciling Tietgens’ Grund with the classical form of the Square.
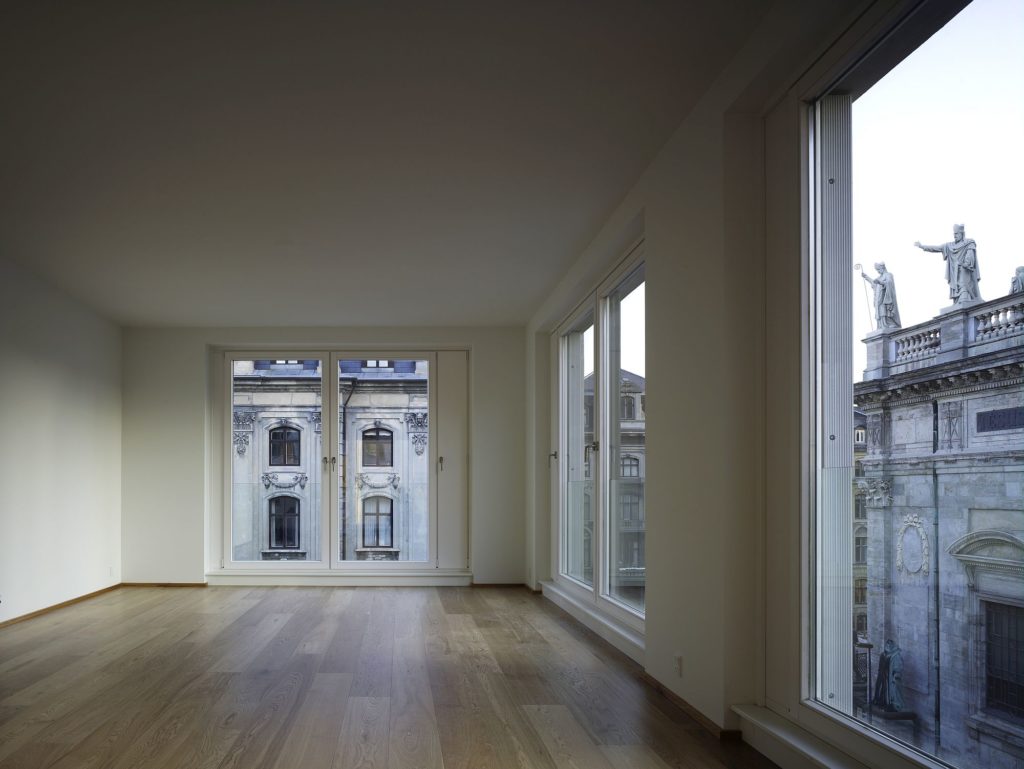
However the development works not only with the visual qualities of the Square, but also its social aspects. Meldahl’s apartments have come to be occupied in a very informal way, some used as residential apartments and others for work. Forecourts have become entrances, gardens and bicycle parks, and an ad-hoc garden has been built into the roof of the small house.
The loggias of the new building continue the latter theme and bring informal activity into the façade.
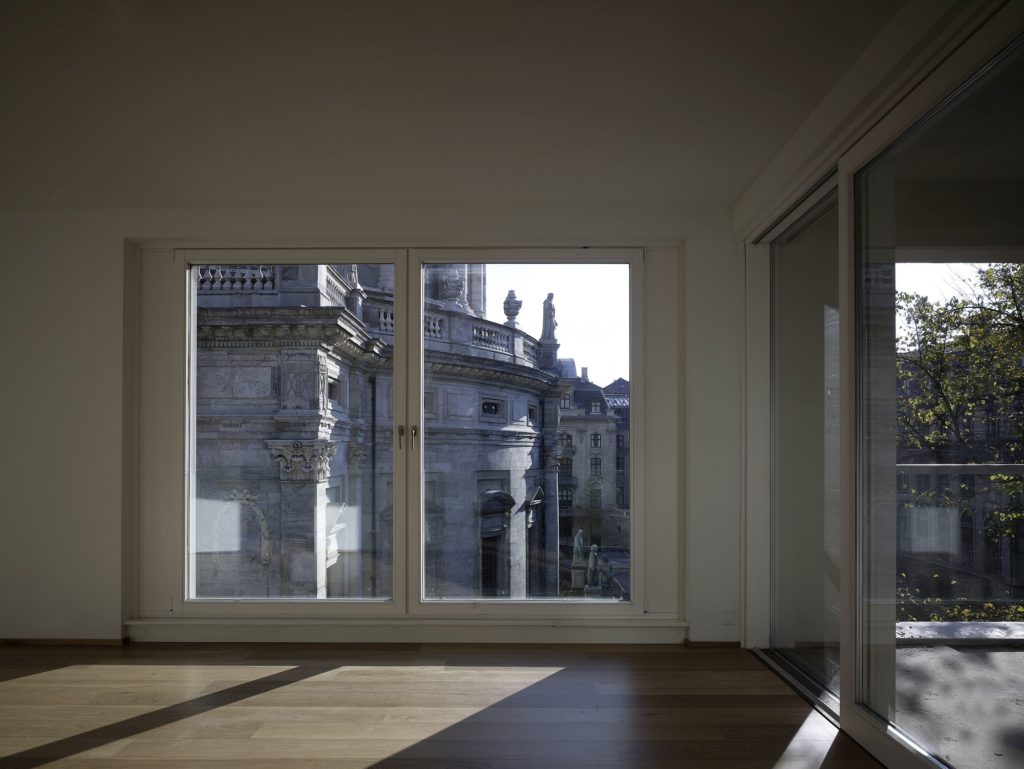
A café in the ground floor that is entered from Store Kongensgade looks out onto the Marble Church. A discrete professional office lies on the first floor. Above there are dwellings, two per floor, a very suave apartment facing the Marble Church and a loft space looking out to Store Kongensgade. A penthouse with views over Copenhagen occupies the attic, looking across to the attic apartments around the Square.
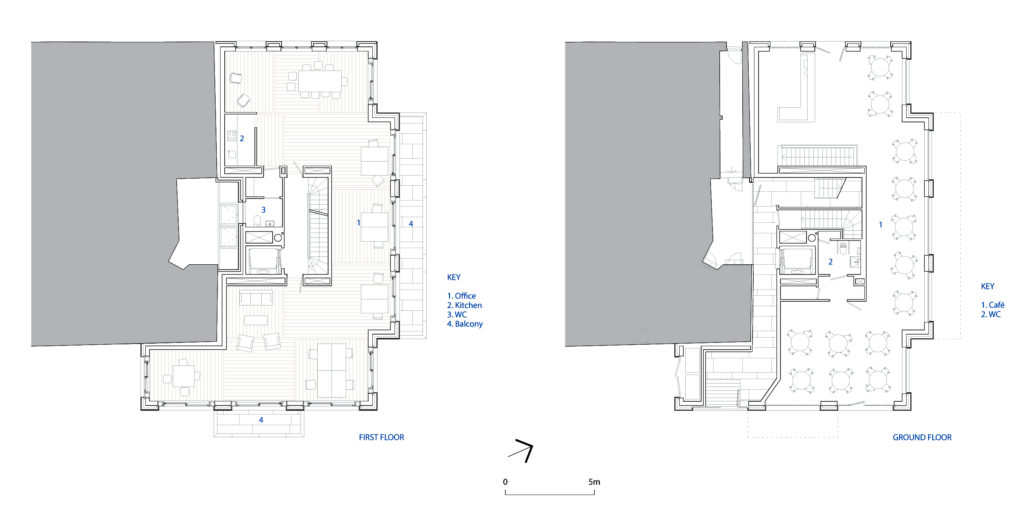 *1st floor plan – offices / Ground floor plan – café
*1st floor plan – offices / Ground floor plan – café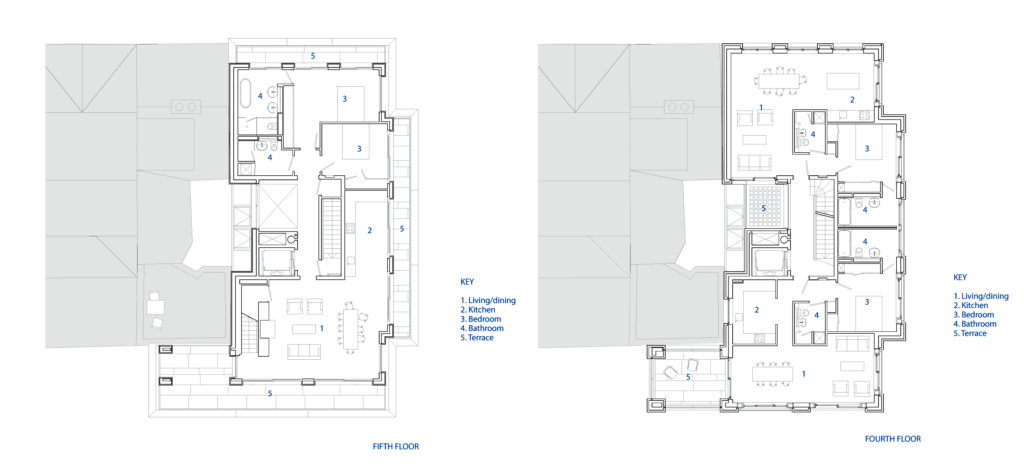
*5th and 4th floor plans – apartments
The new building relates to its surroundings also through its details. Meldahl’s apartments, surprisingly, are found to be covered with stucco, not stone, and their balconies are of concrete. Despite their appearance, they too are products of the modern industrial world.
Our design was originally of a Oberkirchen stone clad ground level and pre-cast concrete upper floors. Our revised design has drawn much closer parallels with Meldahl’s apartment buildings, with natural stone used far more sparingly on weathering elements; for copings, cornice and plinth and more economical materials that are stone-like – lime render and glass re-inforced concrete – employed for the majority of the façade.
Info & credits
Job Name: Tietgens Ærgrelse
Place: Frederiksgade Square, Copenhagen
Client: Realea A/S
Design: 2005-9
Construction: 2009- 2010
Value £4.08 million (2009)
Site area 400 sq m
Gross internal area (sqm): 1100
Program: commercial spaces + apartments
Design Team: Tony Fretton, Jim McKinney (Principals), Chris Snow, Don Matheson (Associate), Sandy Rendel, David Owen, Clemens Nuyken, Annika Rabi, Guy Derwent, Michael Lee, Martin, Nässén, Nina Lundvall, Gabor Zomdor.
Project Arhitect: Chris Snow
Structural Engineer: HaCaFro

