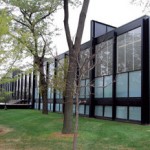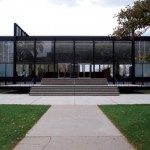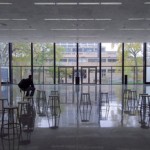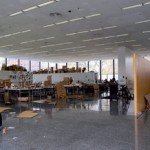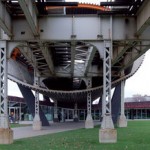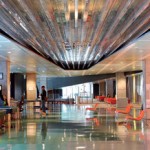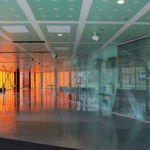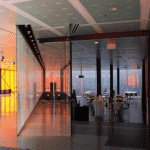(E)migration of the new and the aesthetics tuned to the spirit of the age
Modernist architecture spread in the United States following World War II, between 1950-1965, when the recently emigrated masters picked up again their drawing board and made their ideas known in the architectural schools. This process of finding a new territory for the avant-garde will focus on the “monumentalization” of industrial technology.
The famous exhibition from MoMA, New York, set up by Henry-Russel Hitchcock and Philip Johnson in 1932, had already called on the public attention on the honest language of the new modern materials (steel, reinforced concrete, glass) and had spread the concept of “international style” by making the Bauhaus work of Mies van Rohe and Walter Gropius known. However, there is one thing to be emphasized: Mies, with his overt aversion against “the new” (that is, exploration of form, stylistic fashion, architecture mimicking pictorial or sculptural gestures), did not belong in the “formalist” avant-garde (despite obvious evidence from de Stijl movement and Russian suprematism). If Le Corbusier did not bother too much and trespassed the disciplinary borders and would cast a sly look in his “neighbors’ yards”, Mies always sought to confine to his professional limits, thus relying on a nucleus of constructive pure essence. Considering Colin Rowe1 and Kenneth Frampton2, we should look at the German master as a bridge between the neoclassical tradition (Karl Friedrich Schinkel) and the modernist break, which at a deeper, descending level reached a true spiritual dimension reflected in the “religion” of Less is More …
IIT, Chicago: the steel laboratory
“The Chicago School”, a major chapter of every history of modern architecture, fully illustrates the condition leading to the emergence of high risers built on a steel structure designed by the famous Louis Sullivan and Dankmar Adler. Mies van der Rohe emigrated in 1937, taking with him the progressist fame of the Bauhaus that earned him the position of director of the school of architecture within the IIT, in 1938. Later, he was asked to reorganize the entire academic campus of Chicago. It was but obvious that the dynamic context of this industrial metropolis was more attractive for the German architect than the old continent, and the intervention scale reflected this drive to modernization. The 1940 city master plan erases the rectangular urban perimeter adjacent to the old core of the institution, bordered by State Street, La Salle Street, 31th Street and 35th Street, thus generating an urban gap mathematically regularized by a unique module of 7.3 x 7.3 x 3.6 m. The buildings implanted in this “motherboard” both symmetrically and asymmetrically (there are only few unaccountable exceptions) further reproduce in their own scale, the idea of strict modulation that could be enhanced through extreme standardization of constructive elements. The campus will develop in contrast with the existing urban fabric, thus following the model of the industrial sites. That was Mies’ major work; in 1945-1958, 19 of the designed buildings were already in place due to the prefabricated components and efficient use of low cost new technologies. Despite their program, the buildings tightly follow similar rational principles and show the same minimalist image of aesthetic penitence. Being faithful to “free plan”, the general organization never paid special attention to any hierarchy or urban spaces, because the neutrally equal display of isolated objects prevailed over the axes and the neoclassical control of some composition parts.
When Mies retired from the academic activity in 1958 (aged 72 and very ill), the Skidmore Owings and Merill Company (mostly composed by his former students) took over in a controversial manner the modernization work of the campus for the next ten years and changed the initial master plan. Paul V. Galvin Library (1962) and Grover M. Hermann Hall (1962) confusedly reproduce Mies’ architectural image (the Crown Hall), yet not the principles that had led to it.
In 1941, the IIT 24 ha campus hosted 4,000 students, while in late 1990s only 3,200 on 48.5 ha. Mies’ modernist masterpiece came to be less and less understood by the laypeople and eventually forgotten. The utter decay of the general atmosphere and urban malfunctioning forced them to set up an international competition in 1997 to make a 10,000 sq m extension to The Commons (designed by Mies in 1954) with a new students’ center (McCormik Tribune Center). Thirty-nine architects, among which Peter Eisenman, Helmut Jahn, Zaha Hadid, and the team composed of Kazuyo Sejima and Ryue Nishizawa took part into the competition.
Mies van der Rohe: the art of building and the path to essence
However, if we refer to those fundamental ideas that concerned Mies along the years he spent in IIT, after the Bauhaus experience, we should emphasize the distinction he had drawn in his architectural writings between architecture (thought as a formal frivolous play) and “the art of building” (Baukunst)3. While valuing the potential contained by the industrial modern means to set someone free, Mies challenged and distanced himself from the Russian and French avant-garde experiments that took their inspiration from painting and sculpture; he appealed instead to the gesture of concrete edification (interweaving of brickwork, casting of concrete, assemblage of steel laminated profiles) tightly connected to architecture own embodiment. “The art of building” means a capacity of articulating the constructive laws, the strict intellectual order and the pursuit of the law of gravity – characteristic of the structure – and the free interpretation of non-structural elements that can set the space in order quite independently. This is the expressive manner in which Mies understood “the truth” or the genuine idea of architecture.
The way in which the vocabulary is reduced to an essential minimum, by rational understanding of constructive logic, takes an emphatic and monumental dimension in the campus buildings. If his first designs – Minerals and Metals Research Building (1942-45), Alumni Memorial Hall (1945-46), and the Boiler Plant (1950 – show a unrefined industrial influence, the Crown Hall (1950-56), one of the last buildings Mies designed, reaches a high degree of refinement in tectonic principles being acclaimed as the most remarkable building on campus even today; it pays homage to steel laminated profiles and glass. The wide span structure composed of four joists visible only from the outside, although is compromised by the false suspended ceiling hiding its expressiveness, allows absolute flexibility of the interior space (67 x 36.5 x 5.4m). The tripartite rigor of the façade is intensely underlined by window frame details, using only different standard laminated profiles, clear glass and frozen glass. The entrance steps and platforms articulate the self-contained volume with the ground by a monumental succession of horizontal and carefully proportioned surfaces that reiterate the motif from the Farnsworth House, Plano, IL (1945-50). Following the motto beinahe nichts (“almost nothing”), the Crown Hall is a synthesis of trans-historic principles generated by order, rhythm, and proportion, embracing the “spirit of the industrial age” yet, without the superfluous emphasis of aesthetic novelty.
Rem Koolhaas & OMA: social preoccupation, ironies, and centrifugal neo-modernism
In the frame of critical cultural analysis of post-modernity, Jean Baudrillard described Bauhaus as a landmark in the transition from the “metallurgic society” (industrial, manufacturing materials and objects) to the “semiurgic society” (post-industrial one, where signs, image, design, and advertising tend to replace commodities4. Koolhas (an passionate reader of Baudrillard’s) has made a remark in the project for the McCormik Center referring to the “lack of image” in the IIT campus, when the extension of The Commonswas launched5. The intellectual approach of Mies’ post 1945 essentialist work (where the aesthetics transcended the Bauhaus doctrine) did not help the decline of the IIT image. Koolhaas & OMA won the competition due to their surprisingly contextualist attitude, quite atypical of his previous statements. As the Dutch architect pointed out, the ambiguous urban fabric from Mies’ master plan vacillated between a mega-object and a self-contained fabric. The problem of the campus resided in the “disappearance” of the surrounding city and the disarticulation of The Commons as to the western part where the Crown Hall was built. The proposal of heteroclite densification of functions (commerce, amenities, leisure and educational activities) forming a mosaic is based on the area “re-urbanization” through a “minimum of architectural substance” able to bring in the urban through itself. The students’ centre tried to restore a wider urban area by a 10,000 sq m extension of Mies’ building, The Commons, by “phagocyting”, which led to vehement protests, as expected, from those who worshipped Mies.
Dressed along 160 m in a sheet of folded stainless steel and lined with concrete inside, the raised subway station defines the tubular volume above the center. Under this iconic shape, the ensemble weaves several relationships connecting the neighboring buildings; thus, it incorporates within its planimetric organization the directions of the existing pedestrian routes and links east and west by a series of crisscrossing axes. Under the distorted “tray” going under the raised line of the subway, a network of interior circulation, “squares” and self-contained urban “isles” (housing various commercial, educational, leisure amenities) has been created. The interior of the “tray” is in fact a “free plan” reproducing (with some “accidents”) the structural joist of the existing building.
A dialog across time
As Werner Blaser remarked in his monographic studies, Mies raised the act of building up to “art of form” and by not being interested in coining new forms, he furthered the rationalist tradition of Viollet-le-Duc; he refined the most elementary structural models6. Moreover, he connected architecture to the spirit of the age, dismissing fashions or the eternal classical canons, though neo-classicism was a constant source of inspiration. By refining several solutions and reducing the formal vocabulary, his work displays a real spiritual dimension and aspires to asceticism and final unity.
Mies’ critical and non-critical followers mushroomed in the next decades. On the one hand, even the master’s disciples helped the fast dissemination of late-modernism of coreless images of the copy-paste type that disregarded the historic, cultural, and urban context. Fujikawa Johnson & Associates, Mies’ posthumous followers of Mies van der Rohe, and no less Skidmore, Owings & Merill prolonged the “Mies effect” over the years in the States. On the other hand, the California experiments in the 1948-1965 labeled as Case Study Houses designed by the no less famous architects like Richard Neutra, Charles Eames, Raphael Soriano, Craig Ellwood and Pierre Koenig brought in some fresh air in the profession by successfully experimenting Mies’ principles. Moreover, in the recent year a long line of contemporary architects was inspired by his tradition, pursued the refinement of Less is More by More with Less, and worked in the reflexive late-modern direction7. I would mention Alberto Campo Baeza, Eduardo Souto de Moura and David Adjaye. However, Koolhas does not belong in this arrier-garde. His challenging neo-modernism has deconstructiviste marks, since it looks like a post-structuralist reshuffling in which Mies is set in a critical “centrifugal” perspective. If we can describe the McCormik Center as an example of contextualism, then this latter notion is different from the one used by Campo Baeza or Souto de Moura (respectfully); thus, it is rather connected to reinventing context or inter-textuality. If Baudrillard (the postmodern…) abandons the helpless architects in a world of floating signifiers, Koolhas answers the spirit of the “semiurgic society” through an excess of aesthetics and emphatic publicity finding a perfect camouflage in the complexity of current society, embracing its culture without worrying too much about reality; for him, simulation is a productive form of interaction related to individuals’ social insertion, connectivity and symbolism8. Provided we accept the identity grows just on the “surface” of the daily life through crisscrossing social relationships, we can consider the dystopian strategy of institutional face-lifting involved in the design of the McCormik Center for reinserting Mies in today’s post-industrial world as being – at least partially – a success.
References:
1 Colin Rowe, The Mathematics of the ideal Villa and Other Essays, MIT Press, Cambridge, MA, 1982, ch. “Neo-‘Classicism’ and Modern Architecture II,” pp. 139-158.
2 Kenneth Frampton, “Modernism and Tradition in the Work of Mies van der Rohe, 1920-1968”, in John Zukowsky ed, Mies Reconsidered: His Career, Legacy, and Disciples, The Art Institute of Chicago & Rizzoli, Chicago, 1986, pp. 35-53.
3 Mies van der Rohe – Interview with John Peter (1961), in John Peter, The Oral History of Modern Architecture. Interviews with the Greatest Architects of the Twentieth Century, Harry N. Abrams, New York, 1994, p. 164.
4 Jean Baudrillard, For a Critique of the Political Economy of the Sign, English version by Charles Levin, Telos, St. Louis, 1981 [1972], p. 185.
5 Rem Koolhaas, Content, ch. „Miestakes”, Taschen, Köln, 2004, p. 182.
6 Werner Blaser , Mies van der Rohe, Birkhäuser, Basel, 1997.
7 Alberto Campo Baeza, „Essentiality: More with Less”, A+U 264, 9/1992, pp.12-43.
8 Neil Leach, “C<AMO>UFLAGE” în Véronique Patteeuw, ed., What is OMA – Considering Rem Koolhaas and the Office of Metropolitan Architecture, NAi Publishers, Rotterdam, 2003, pp. 94-96

