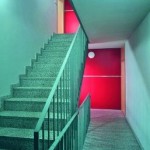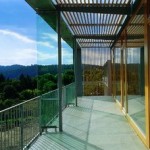A separate complex of three mansions located in Brno’s exclusive residential area. The location of the complex on the southwest slope with an attractive view of forest and the Brno trade fair grounds made it imperative to orientate and open up the mansions as much as possible in this direction. The mansions stand on a steep slope, with two storeys facing the street on the north side and four storeys on the south side; on the northeast of the buildings there are underground garages. The roof of the garages on the boundary between the premises and the pavement of a neighbouring street forms the entrance area with a green belt, a car park for visitors and a dustbin porch. The entrance is designed in order to be parallel on the east with the public pavement.
Location:
Neumannova Street, Brno
Design:
Tomas Pilar, Eva Pilarova
Contractor: GSN a.s.
Cost: 60 mil. CZK
Completion: 2001
Photos: Vit Madr




