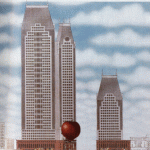There is a certain “syndrome of the island” which cannot be avoided in this place. Even though we are not an island, we are rather far from the main cultural access routes, the key architectural events, the sources of inspiration and the production hubs of current modernity. In Romania, the contemporary product architecture and design are still too weakly linked by the European modernity, either because of a poor education, or perhaps economic issues or various tastes and a confused understanding of what urbanity, the beauty and the pleasure to live stand for.
More than that, island becomes a way of living or taking into the possession our urban reality. The syndrome of the island is visible in the hysteria of the suburb, the frenzy to turn the apartment in a communist block into a showroom of minimalist furniture or painting the façade around one’s window etc. A sort of experts in living and producing islands, either mental or physical. Our cultural insularity gives us thus the chance to be original and spontaneous while keeping the personal innocence and charisma and, on the other side, taking us into a provincial and absurd posture in a world whose architectural manners have been civilized a long time ago.
A certain type of island in architecture is the “pavilion”. Romania’s pavilion, for instance, at the Venice biennale or anywhere else could be a prototype of an island, an extra-territory which makes possible the meeting of the indigenous with the foreigners, a moment of exchanging values.
I would like to speak about two pavilions, one under work and a recently accomplished one. Romania’s participation to EXPO 2010 in Shanghai, China, with the Greenpolis project as it is displayed on the site of the Ministry of Foreign Affairs (http://www.mae.ro/index.php?unde=doc&id=38216&idlnk=&cat) is the result of a competition, called “stockexchange ideas”, taking place last year. The pavilion is designed as a green apple, a symbol of youth, health and vigour of a new city. This image is rather a wish for Romania since the reality is a lot “rawer” and more “immature” if we refer to green policies and achievements in our architecture. Once over the semi-metaphoric and semi-green discourse of this proposal, the bitten apple in which ones goes in or where shows are put on, as we can see in a series of photos, stays as a void scenery of a simplistic design, without key subtleties and effects. The new ecological era implies a responsible use of resources, and for the architects involved in that project this could have been the opportunity of proposing a solid concept, really creative, with a consistent sense even as a technological utopia, and bring a fresh air. No technological innovation, no sparkle of future, an even less fresh urban vision, only a modest external layer rather reminding of children’s playgrounds, with the minor asset of looking like an apple, while the rest is added through the discourse. Compare and enjoy “the big apple” of Robert Venturi (a theorist of architectural postmodernism) proposed for New York in 1984. A perfect red apple in Times Square, a symbol of cultural syncretism, of a wide range of connotations, of an opening, and an opposition to the angle-based approach of current architecture, a new phrase in the visual vocabulary of New Yorkers. Well, each apple in its time and with its own authors…
To end on an optimist tone, I warmly greet the opening of the Unicredit pavilion of culture and contemporary art (you will find it in this issue), another island if you want in Bucharest, unique through its freshness, display and radicalness. A project of interior design which speculates the history of a ground floor in a communist block while preserving the distance and the neutrality to the art discourse. That is, leaving room for listening what should be listened to. A win-win case.


