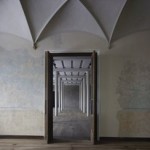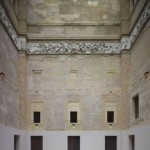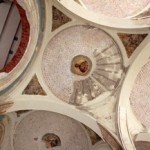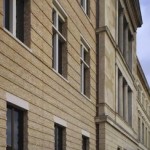The long restoration of Neues Museum in Berlin is proof of the craftsmanship and professional maturity of two important personalities on the international stage: David Chipperfield and Julian Harrap.
In the preamble to the presentation of the restoration project for Neues Museum on Berlin’s Museum Island, which is exceptional by the attitude, craftsmanship and patience evinced, carried out in no less than 12 years of sustained effort, I would like to highlight seven fundamental reasons for which it deserves special appraisal:
– it is an atypical work for David Chipperfield’s office, which is mostly famous for alternative object architecture (in the 1990s, it was making itself known on the London scene in a very discreet way, with small projects of interior design and white minimalist houses, and a decade later it was expanding on the international scene with large-scale projects for representative public buildings);
– it is the result of an important collaboration with Julian Harrap Architects office, specialized in restoration works; the two offices share the same work philosophy which polemically rejects the conceptual distinction between designing the new and restoring the old and also the artificial separation between traditional handicraft and contemporary technologies;
– it is an architecture lesson in restoration, in the spirit of the Venice Chart, through the emphasis on the differentiation of new interventions from the original historical substance and on the explicit, almost didactic display of all time layers;
– it illustrates an exemplary case of what it is called today architecture minimalism, involving ethical concerns regarding the boundaries and the more general cultural meaning of the intervention;
– at the same time, it is an example of critical respect towards the past, by rejecting historical pastiche and mimetic reconstructions driven by rigid, conservative attitudes, a long way from another famous and disputed Berlin project: the reconstruction of the Royal Palace in Berlin, which had been completely destroyed, and the demolition of the post-war Palace of the Republic; the project for Neues Museum was appreciated even by an eminent representative of the anti-modern and conservative trend, Prince Charles, in his last year’s speech for the RIBA;
– it marks explicitly, but not ostentatiously, through architecture, the trauma of the destruction caused by bombing in the Second World War;
– it is part of a larger number of rehabilitations on Berlin’s Museum Island (“the acropolis of German neoclassicism”, representative by the fervor of the interpretation of Greek classical heritage), meant to call attention, once again, to the idea of historical continuity and the urban role of cultural institutions in coherently articulating public space. (C.C.)
Neues Museum, Museum Island
The Neues Museum on Berlin’s Museum Island was designed by Friedrich August Stüler and built between 1841 and 1859. Extensive bombing during the Second World War left the building in ruins, with entire sections missing completely and others severely damaged. Few attempts at repair were made after the war, and the structure was left exposed to nature. In 1997, David Chipperfield Architects – with Julian Harrap – won the international competition for the rebuilding of the Neues Museum.
The key aim of the project was to recomplete the original volume, and encompassed the repair and restoration of the parts that remained after the destruction of the Second World War. The original sequence of rooms was restored with new building sections that create continuity with the existing structure. The archaeological restoration followed the guidelines of the Charter of Venice, respecting the historical structure in its different states of preservation. All the gaps in the existing structure were filled in without competing with the existing structure in terms of brightness and surface. The restoration and repair of the existing is driven by the idea that the original structure should be emphasized in its spatial context and original materiality – the new reflects the lost without imitating it.
The new exhibition rooms are built of large format pre-fabricated concrete elements consisting of white cement mixed with Saxonian marble chips. Formed from the same concrete elements, the new main staircase repeats the original without replicating it, and sits within a majestic hall that is preserved only as a brick volume, devoid of its original ornamentation. Other new volumes – the Northwest wing, with the Egyptian court and the Apollo risalit, the apse in the Greek courtyard, and the South Dome – are built of recycled handmade bricks, complementing the preserved sections. With the reinstatement and completion of the mostly preserved colonnade at the Eastern and Southern side of the Neues Museum, the pre-war urban situation is re-established to the East. A new building, the James Simon Gallery, will be constructed between the Neues Museum and the Spree, echoing the urban situation of the site pre-1938.
In 16 October 2009, after more than 60 years in ruin, the Neues Museum reopened to the public as the third restored building on Museum Island, exhibiting the collections of the Egyptian Museum and the Museum of Pre- and Early History. After the building’s completion in March 2009, vitrines, pedestals and plinths designed by Michele de Lucchi were installed. (D. C. & J. H.)





