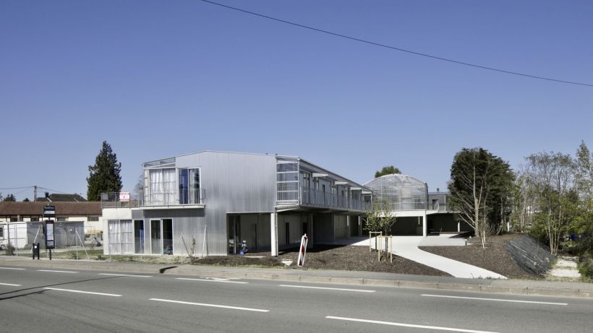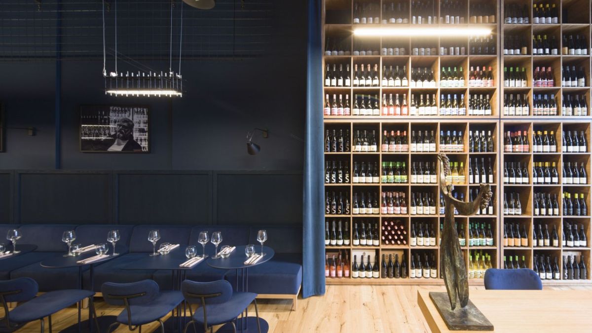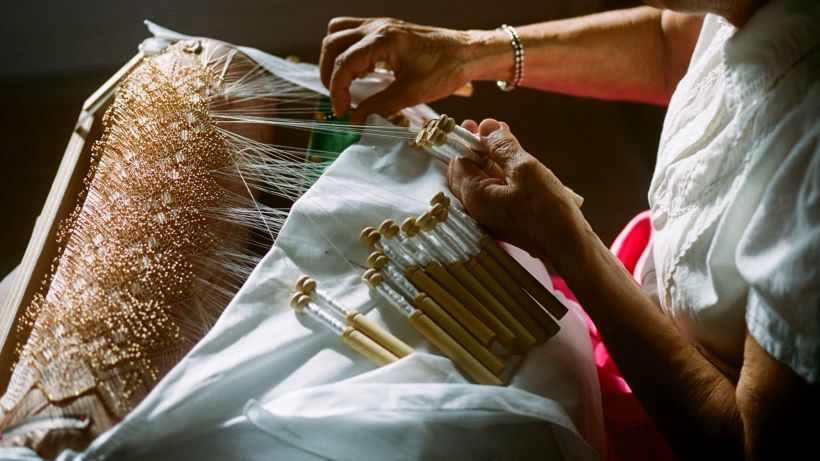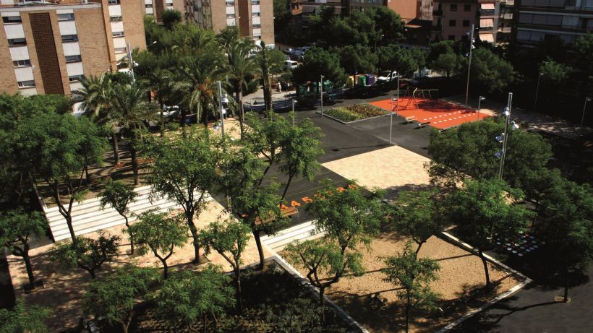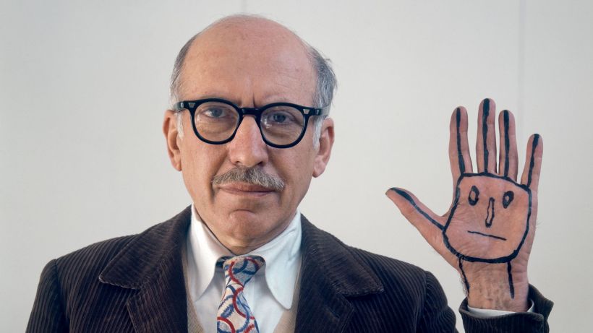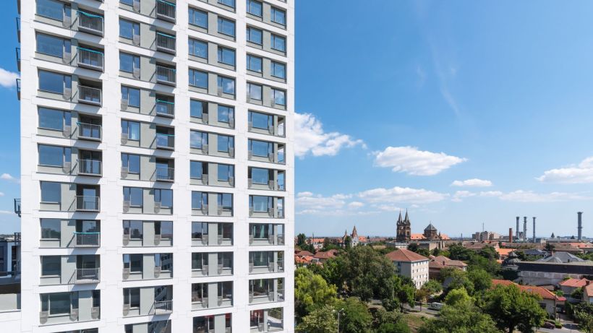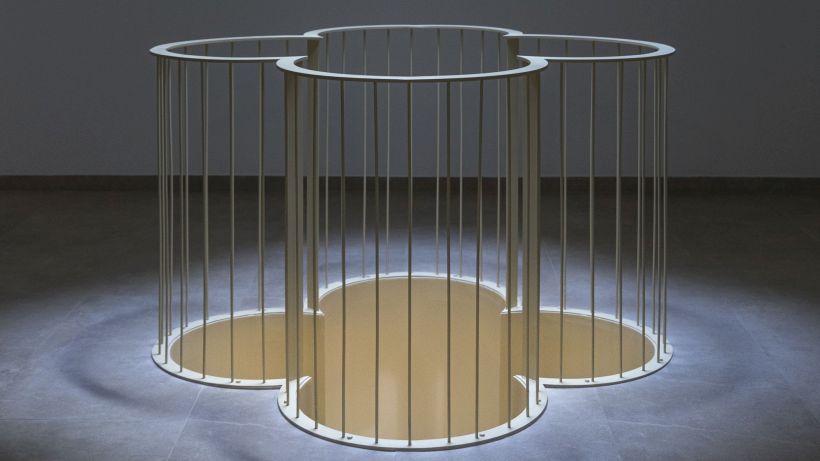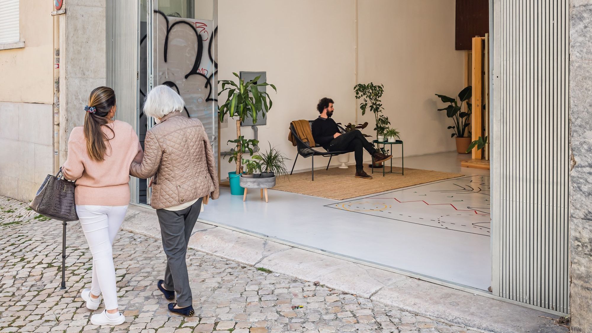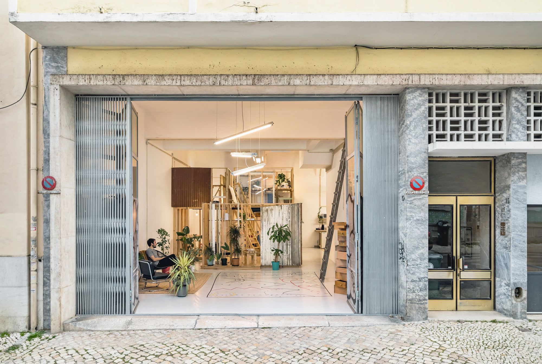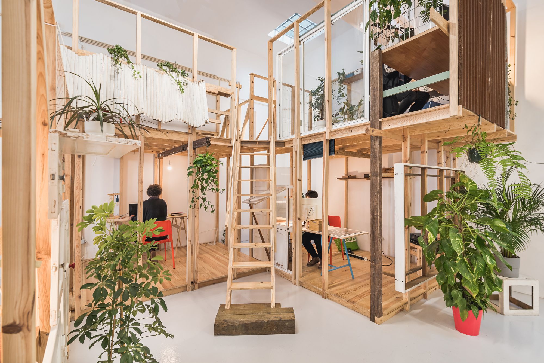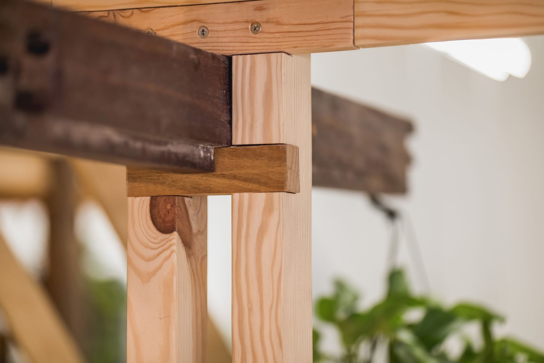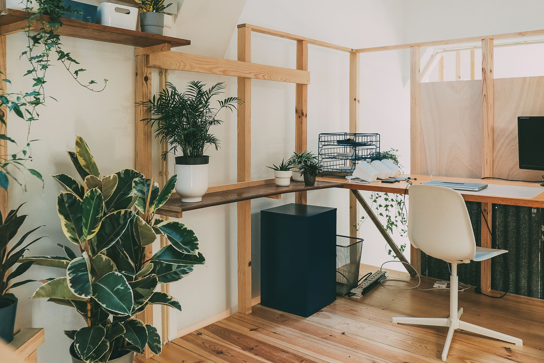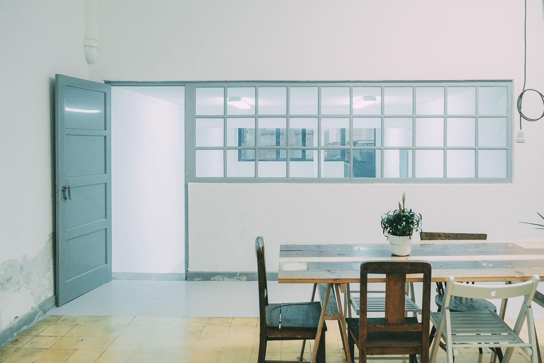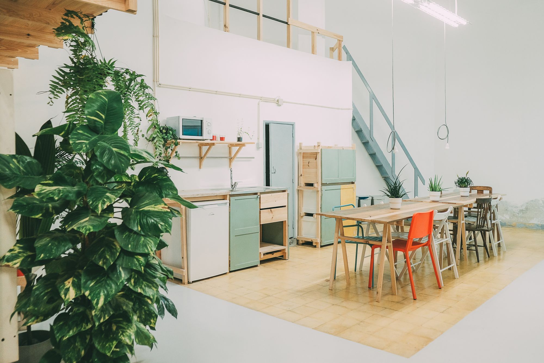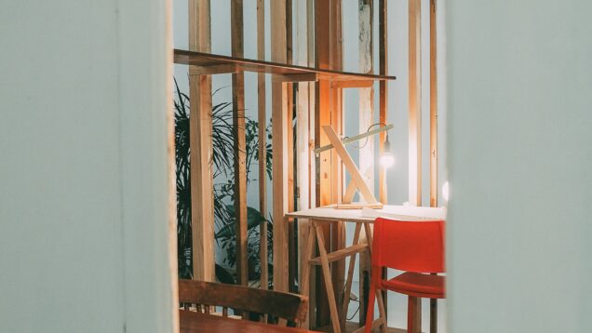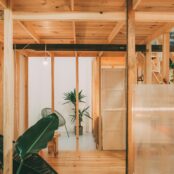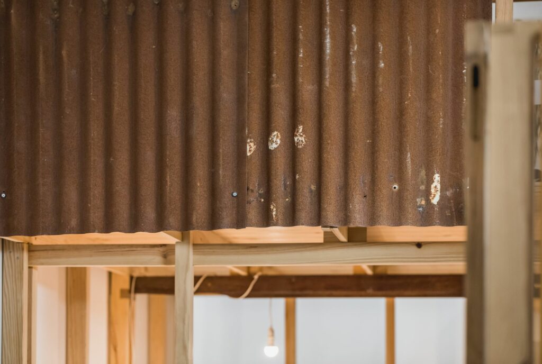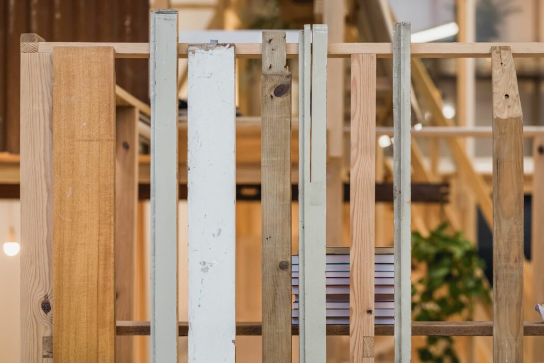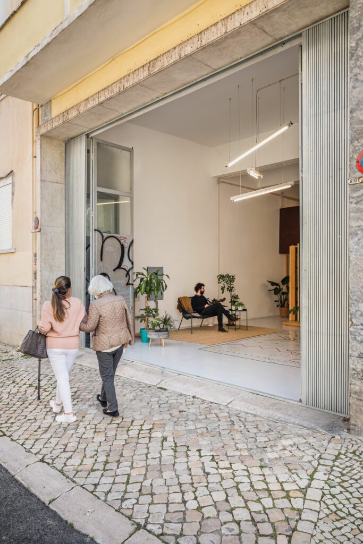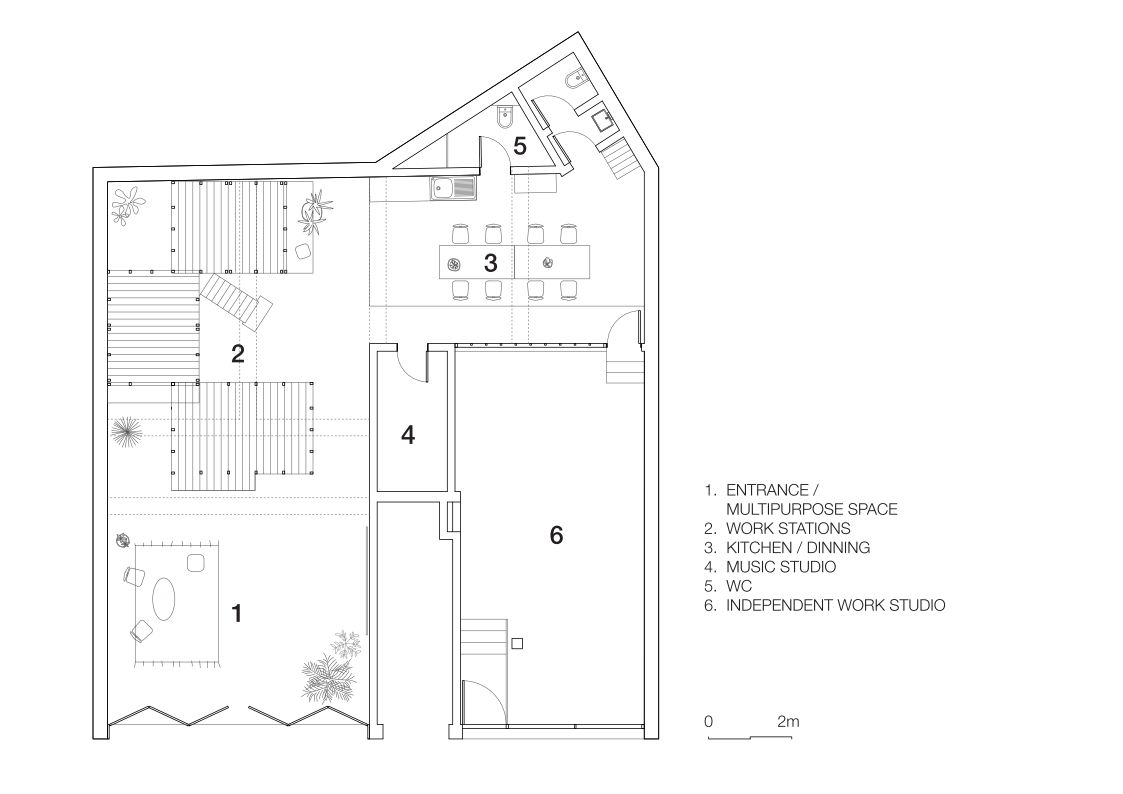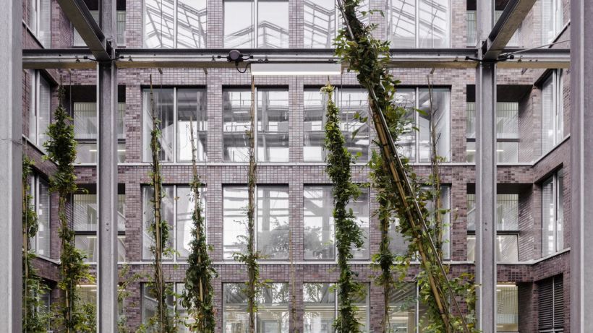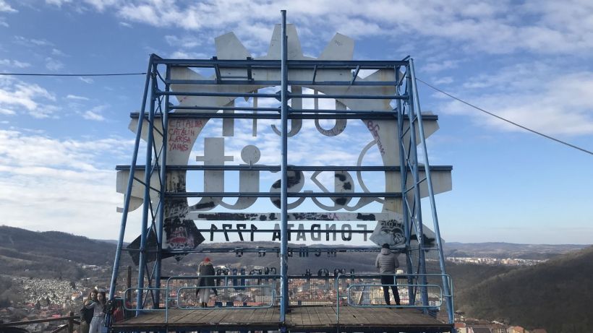The same and not the same
Text: Ștefan Ghenciulescu
There are (famous!) offices undergoing a frantic evolution. And this comes from the desire to be abreast with the time and to respond to new situations and means, the legitimate fear of limiting to one single stile and, often, the obsession to stay visible and relevant, fashionable, to not lose their place on the podium.
- Recommend on FacebookTweet about it
A navy blue, wooden-floored tube ending in a kitchen, on the ground floor of a Nerva Traian apartment building.
Text: Justin Baroncea
Photo: Andrei Mărgulescu- Recommend on FacebookTweet about it
Since 1931… Ah! Since then, everything completely changed. Lola, Carmen, Angelita, Rosario, María…, abandoned bobbin lacemaking forever and became militants. “Women from all over Spain. Who will they vote for?”
Estampa: Revista gráfica, 1936
- Recommend on FacebookTweet about it
Intro: Cătălina Frâncu
The following two projects have in common the mediation between the human and the “natural” factor. This human-nature dichotomy was created long ago, and it has come to pit one against the other, giving rise to hyperpopulated, hyperactive and hyperbetonated cities.
- Recommend on FacebookTweet about it
Text: Ştefan Davidovici
Steinberg is for me, first of all, the New Yorker magazine – one of the most intelligent and open American publications, with a very distinct graphic style that includes a generous use of drawings and cartoons, born and fed by the amazingly rich cultural landscape of New York City.
- Recommend on FacebookTweet about it
Restrained monumentalitaty and delicate grain: this high-rise apartment building elegantly balances the various scales and urban situations.
- Recommend on FacebookTweet about it
A Modernist block of apartments, typical of inter-war Bucharest, of the type that is nowadays demolished or butchered without any remorse. Here, it is carefully and respectfully restored and highlighted. Then, the new building, set against the old one, but not in a radical, ostentatious manner, but through subtle weaving.
- Recommend on FacebookTweet about it
A micro-city to work on, talk about and present art. Demolition scraps, found objects and new construction, architecture and furniture, the exterior and interior hybridize each other and turn the former car workshop into an extension of urban space.
Text: João Gonçalo Lopes
Photo: João Matos, Inês Costa MonteiroThe initial brief was to convert an old car workshop with 167sqm, into a collective work and event space for art related professionals. The work involved conception, coordination and construction of the interior elements like wood structures, furniture and lighting.
With big entrance gates, the space had the potential to become part of the street and bring the street life in. The project layout is based on a set of different courtyards, with different characters, around which the working pods are organized. This layout was made thinking of the gradations from public to private and the different events that can happen in each place. It also aims to explore the full volume of the space by adding a new level while keeping the openness and the flow of the overall space.
From the beginning the project we aimed to introduce old materials and explore possibilities of reuse. After the schematic design, we set up to collect and inventory of old parts from demolitions that were then used to shape and hack the basic spatial scheme.
Together with the potted plants, the material palette generates a sense of an exterior environment as if extending from the street, where the pods become the small interior universes within this “outdoor” space like in a small neighbourhood.
We saw the working pods as open structures to be contaminated by their occupants. According to the different personal character of each occupier and different moments, the pods would be able to be more or less open. This generates very diverse and dynamic gradations of permeability within the same frame.
Through the experience of building it ourselves we were able to tune each element to its final position, allowing us to think closer to the body scale. It became a very close and attentive process where each material and detail could be brought to its full potential.This attention to the combination of materials allowed us to create different a micro-cosmos for each working area within the overall space.
Materialization
The existing concrete floor of the car shop was covered with grey epoxy resin and the walls repaired and painted white.
Starting from this grey and white canvas, our material palette comes essentially from the reuse and combination of found materials with wood structures. We intentionally looked for materials that could bring vibrancy and texture to the interior design.
Most of the basic structures and flooring of the working pods were built with pine wood, providing us with a basic framework that we were able to contaminate with the found materials.
Plants also became part of this palette: they work as soft mediators between privacy and exposure, breaking and blurring the hard edges of the wood structures.
Info & credite
Project name: Desvio, creative work space
Completion year: 2021
Gross built area: 167 m2
Location: Lisbon, Bairro da Estefânia
Programme: Creative work and event space
Architects: João Gonçalo Lopes
Project team: João Gonçalo Lopes, Guilherme Rodrigues
Construction: João Gonçalo Lopes, Guilherme Rodrigues, Gui Garrido
Electrical installation: Tiago Domingues, André Santos- Recommend on FacebookTweet about it
A complex functional assembly which brings energy to the German post‑industrial historical city centre of Oberhausen, where urban agriculture, offices, and a track combine.
- Recommend on FacebookTweet about it
The scale regeneration of an entire romanian city, and not of an energic metropolis, but of a post-industrial town, is the subject of a Dossier coordinated by Lorena Brează & Mugur Grosu
- Recommend on FacebookThis website uses cookies to improve your experience. We'll assume you're ok with this, but you can opt-out if you wish.Accept Read MorePrivacy & Cookies Policy
Privacy Overview
This website uses cookies to improve your experience while you navigate through the website. Out of these, the cookies that are categorized as necessary are stored on your browser as they are essential for the working of basic functionalities of the website. We also use third-party cookies that help us analyze and understand how you use this website. These cookies will be stored in your browser only with your consent. You also have the option to opt-out of these cookies. But opting out of some of these cookies may affect your browsing experience.Necessary cookies are absolutely essential for the website to function properly. This category only includes cookies that ensures basic functionalities and security features of the website. These cookies do not store any personal information.Any cookies that may not be particularly necessary for the website to function and is used specifically to collect user personal data via analytics, ads, other embedded contents are termed as non-necessary cookies. It is mandatory to procure user consent prior to running these cookies on your website.

