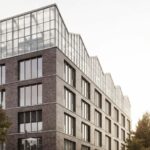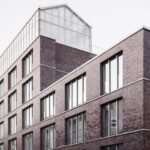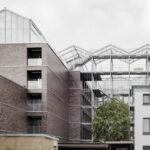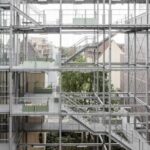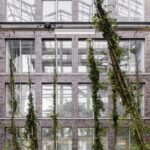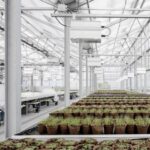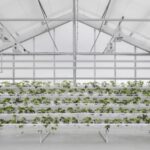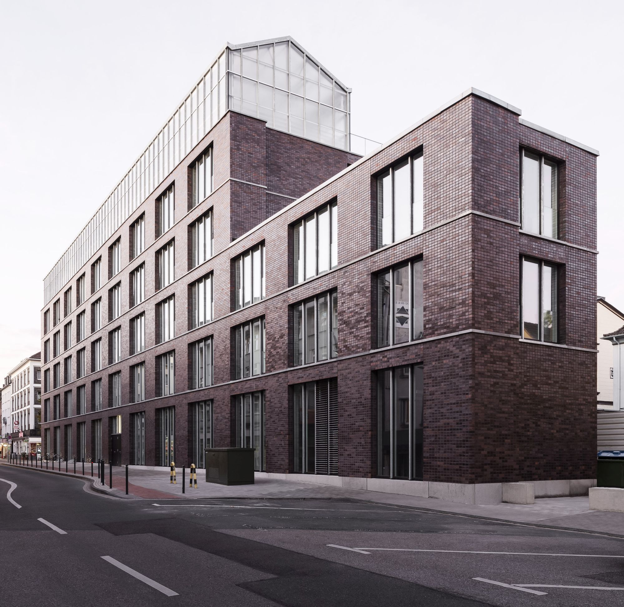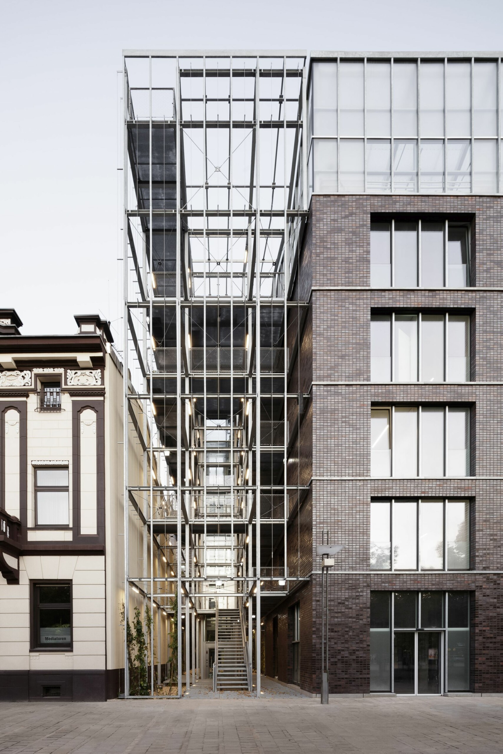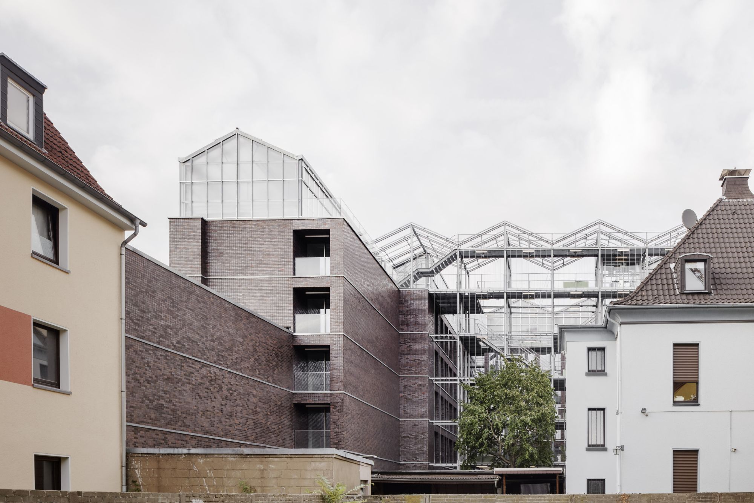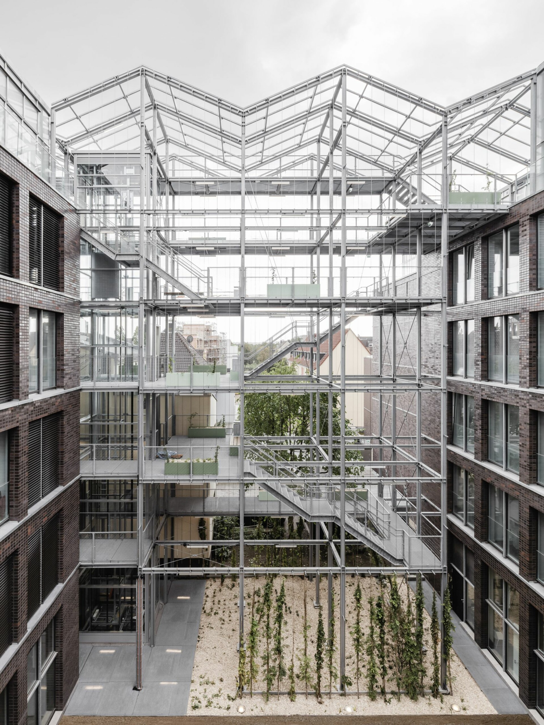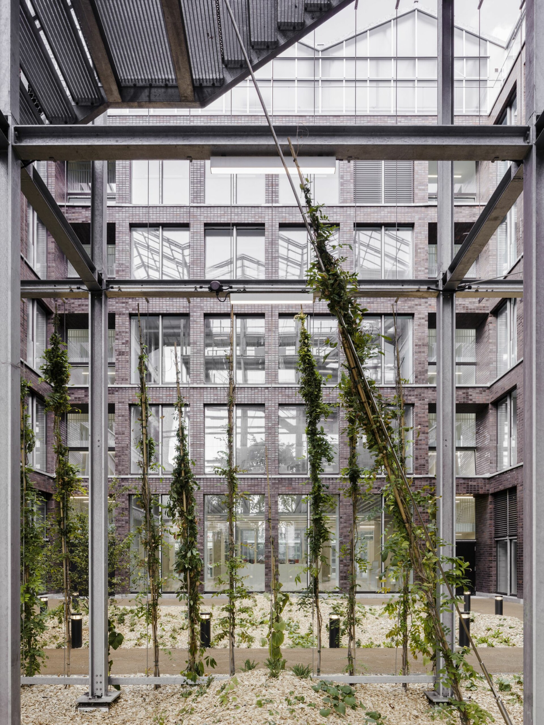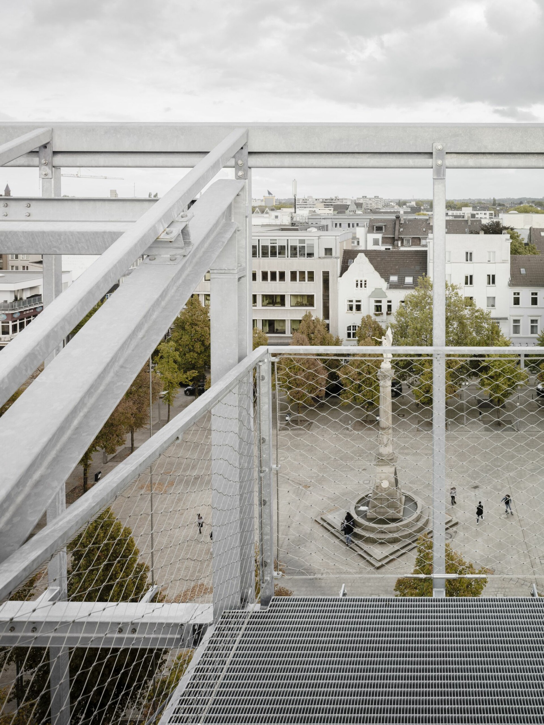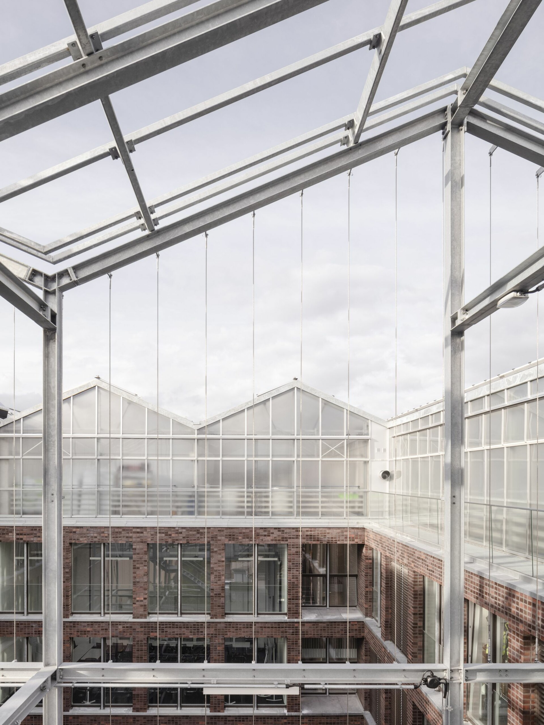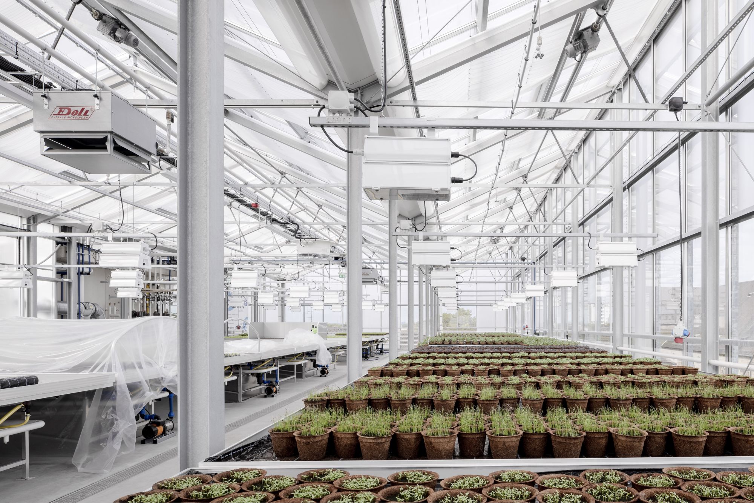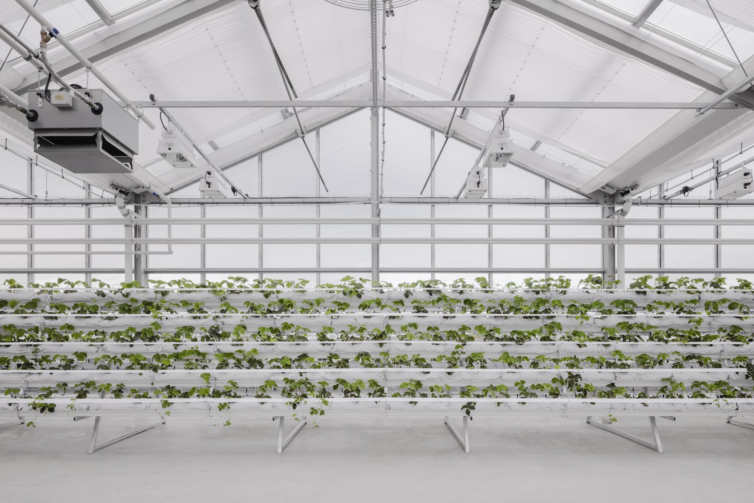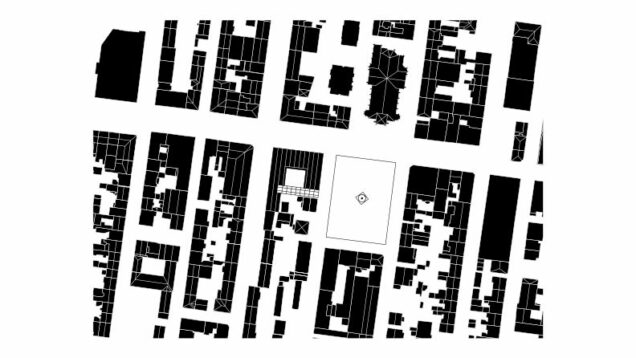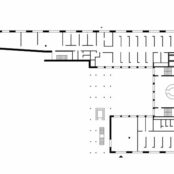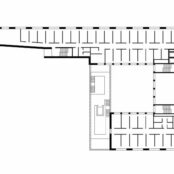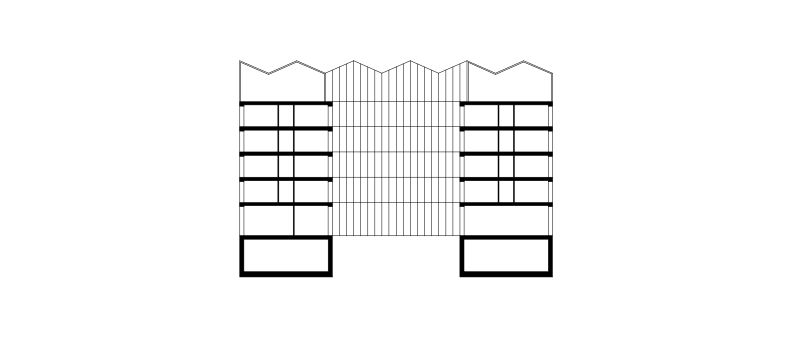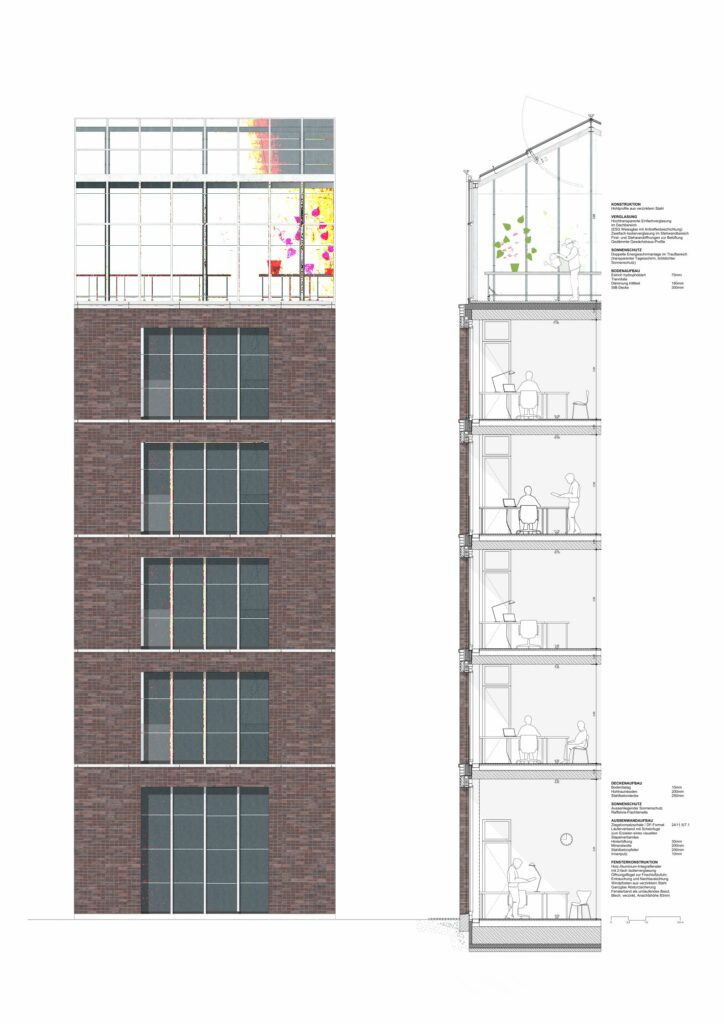A complex functional assembly which brings energy to the German post‑industrial historical city centre of Oberhausen, where urban agriculture, offices, and a track combine.
Intro: Ștefan Ghenciulescu
In 2015 and 2016 I went to Oberhausen quite a few times, for an international cultural project organized by the Goethe-Institut and Urbane Künste Ruhr. The city has a recent, but fabulous history: it developed due to the explosive industrialization of the Ruhr region in the 19th and 20th centuries. It was also the place of the first and then most important industries, like mining, metalworks and mechanical engineering, and still retains a remarkable heritage and a wholly special atmosphere. But it was hit hard by the crisis affecting the Ruhr since the 1960s. This is true for the entire region, which still is one of the most problematic in Germany, competing with the post-Communists East; however, within the general crisis – handled by the federal government with huge programs, based not only on investment, but also on programs for ecological regeneration and cultural production – some cities, such as Essen, did better; again, this is a matter of size, of connectivity, of functional diversity.
In Oberhausen, while the insertion of Europe’s largest mall – the Centrum, brought along jobs and investments, it also killed off the trade and, therefore, the urban life in the central area. Beyond the economic and social issues, the city is severely affected by an erosion of identity and a lack of urban activities. The latest regeneration efforts are therefore focused on the historic area and on injecting new and valuable energies in the medium and long run.
It is also the case of this operation, designed from the start not only as a functional perspective, but also as a model project. And not solely for Oberhausen.
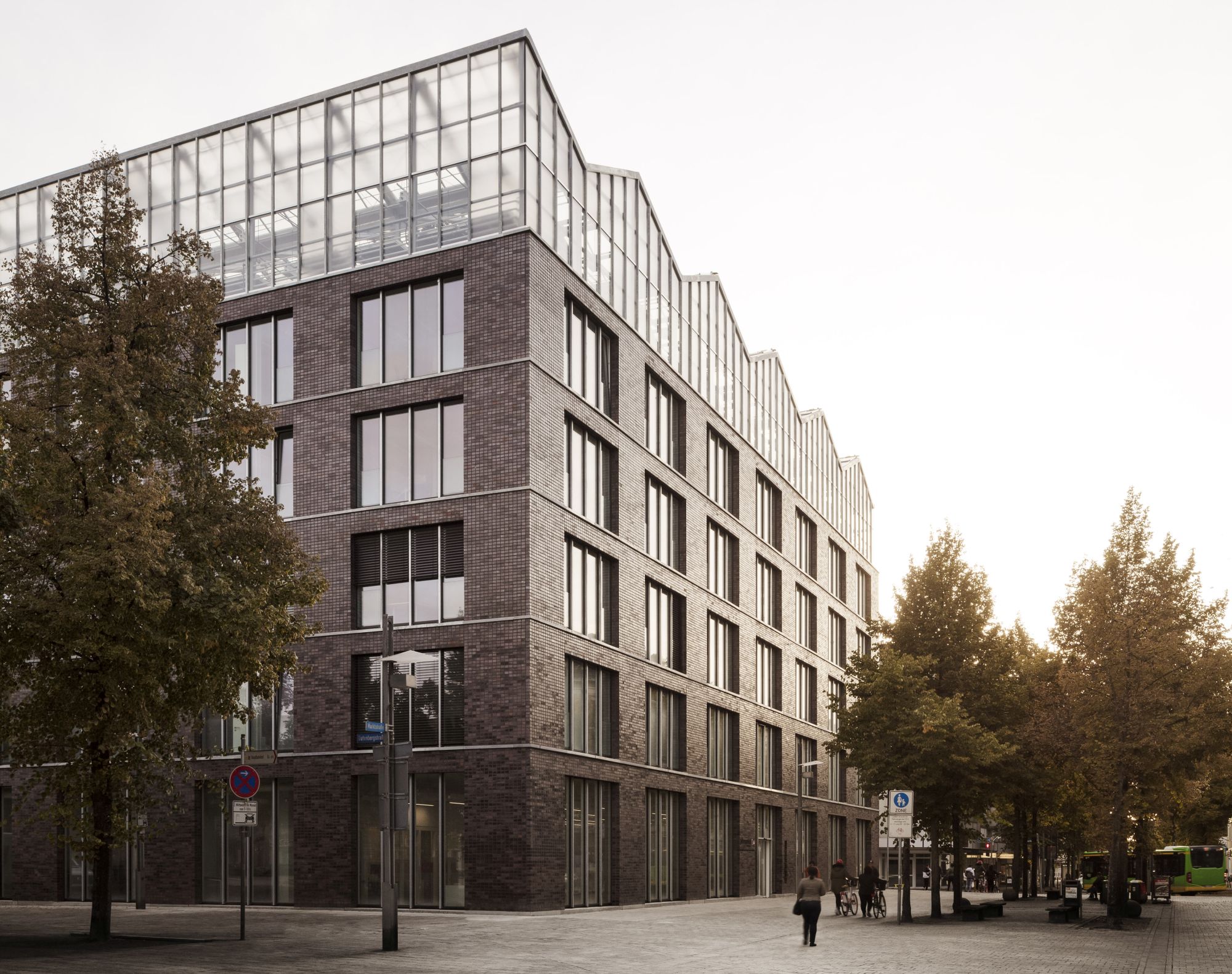 *North-Eastern View from Altmarkt
*North-Eastern View from Altmarkt
We talked to Wilfried Kuehn, a partner in the office that won the competition and which designed the building we are discussing. And my first question was not, I admit, related to concepts, spaces etc., but it was precisely about genesis, context, and budget. Because, we have to admit, ecological excellence and innovation almost always require substantial funds. But this is where the ambitious program and the partnership between public institutions step in, and this partnership includes a national program for exceptional urban and architecture projects, whose purpose is to stimulate innovation through strategic financing and to generate models for other institutions or for the private sector. The building is not only important through its construction, but also by how the various functions complete and support each other – from administration to research, from effective usage to urban and social character and to how the carbon dioxide produced by the visitors becomes fuel for the greenhouse plants. And the invasion towards the city through the vertical greenhouse and the public activities on the roof actually works.
The urban opening of the administrative function and the mix of activities, some of them banished until recently to the rural and peri-urban area, is also important from the point of view of general urban life, in Wilfried’s opinion. It is not just because of the pandemic, but increasingly so, that trade finds refuge in the digital. And not only from the malls, but also from the ground floors of central areas. It is evident that models and activities to not let public space and cities’ hearts die, need to be found. The humanization of institutional spaces, their hybridization with other functions, as well as re-colonizing the city with reinvented traditional activities, from urban agriculture to digital crafts, small production, cultural workers, are good instruments to this end. Which also help reinvent architecture beyond languages and style or the cliches of catalogue-like sustainability.
Text: Kuehn Malvezzi
Photo: hiepler, brinier
About the project
Our design for the the brand new combination of jobcenter and rooftop greenhouse goes beyond the original brief. Developed in collaboration with landscape architects atelier le balto, it adds a third element to the two uses. A vertical garden is an effective urban planning element that purposefully combines old and new landscape typologies into a public space. The varied course leads visitors from the lime tree lined market square up steps and platforms, past climbing plants and seating areas, up to the roof. Once at the rooftop, the view opens up over the centre of historical centre of Oberhausen and creates a new view of the city. The vertical garden ensures that although the research and production greenhouse on the roof is located high above the city, it is still closely linked to it.
Centre at the Altmarkt
In 2014, the city conceived the innovative project with the aim of promoting sustainable urban development that combines production, work and public spaces with a high quality of living on the Altmarkt. In the historic urban space along Marktstraße, vacant buildings, 1 Euro shops and amusement arcades still tell of the decline of the old centre of Oberhausen.
Since the early 1990s, the excentric shopping and leisure area of considerable size, that included in 1996 the immense Centro shopping center, also meant a further loss of significance for the historical city center. Against this background, an urban development project was created to bring life into the city center. The Jobcenter was looking for a centrally located site, while the Oberhausen based Fraunhofer Institute for Environmental, Safety and Energy Technology (UMSICHT) was looking for an opportunity to realize its concepts in the area of building-integrated agriculture. The city of Oberhausen brought the partners together with the aim of creating a sustainable work and production site in Alt-Oberhausen. The combination gave rise to the idea for the administration building with rooftop greenhouse project at the Altmarkt. Ultimately funding from the Federal Programme “Nationale Projekte des Städtebaus” (National Urban Development Project) created the conditions for the architecture competition in 2016.
Building on the square
The new building blends confidently but calmly into the historical city, joining the ensemble of public buildings whose striking brick facades form the protagonists of Oberhausen’s cityscape. These include the town hall (Ludwig Freitag, 1928), the Bert-Brecht building (Otto Scheib, 1928) and the former main warehouse of Peter Behrens’ Gutehoffnungshütte (1925), now part of the LVR Museum. The brick cladding is consciously revealed as a façade instead of giving the impression of being solid. The stacked bond brickwork produces an atectonic visual appearance. The specificity of the important urban location results from the tension between the physicality of the brick building and the filigree lightness of the rooftop greenhouse planned in cooperation with Haas Architekten. Each greenhouse on one of the three sides of the street responds sensitively to its context. On the Marktstraße, it appears clearly legible as an independent structure. At the Altmarkt however, it develops a clear visibility with its high ridge front, while the vertical garden communicates as an open, green link to the smaller, neighboring building. On Friedrich- Karl-Straße, the building connects, via several steps, to the adjoining buildings. The greenhouse commences on the eaves and ends flush with the recess of the building.
The three elements of the office building, the greenhouse and the vertical garden are modularly related to one nother. A galvanized steel structure varies its basic dimensions in different components: vertically as a division in the office windows, in the glass of greenhouse wall and the metal trellis; horizontally the platforms of the trellis continue storey by storey on the surrounding windowsills. The utilization of standardized components enables both economical construction and efficient operation.
A warehouse typology
Floor-to-ceiling windows, exterior views and structural clarity give the rooms a generous feeling. Contrasting the clinker cladding, the foyer on the ground floor is designed to have a raw, visible finish. The concrete construction is exposed, suspended ceilings were dispensed with in favor of the experience of the full room height, and the building services are installed visibly.
The warehouse typology of the building is sustainable in terms of adaptability to possible future developments. With comparatively simple means, the office building can be flexibly transformed into living space and a combination of inner-city living and working can be realized.
The vertical garden
….Is the spatially visible link between the traditional Altmarkt, where a market is held six days a week, and the rooftop greenhouse as a place of agricultural production. An open steel frame supports platforms, staircases and a freight elevator, and also serves as a trellis for the various climbing plants. Sealed surfaces were completely omitted from the exterior of the project, which is also a new step.
Hardy plants such as the crimson glory vine, common hop, Chinese wisteria and climbing hortensia have their roots at ground level. A bed of small shrubs and ground coverers marks the entrance to both the vertical garden and the inner courtyard. A seemingly floating surface of galvanized steel grids makes it easy to walk over the bed to the first staircase. New plants are added to the garden on each floor. Chocolate vine, hardy kiwi and Himalayan clematis are more delicate plants that climb up from the plant troughs and make the walking experience that much more varied and richer.
Benches at this point invite people to enjoy both the views of the square and the garden in the courtyard.
The rooftop greenhouse is a highlight of the parcours, with a balcony at the end of the walk offering a view over the town and market square – itself the starting point of the walk and the place where produce from the greenhouse can be purchased.
The rooftop greenhouse
…With an U-form following the inner courtyard is operated by the municipality and is regularly accessible to members of the public. In three climatized spaces, different cultivation methods (ebb and flow systems, water basins, pyramid-like grow beds) are used for salad greens, herbs and strawberries. The area intended for research and development is arranged along Friedrich-Karl-Straße.
The Fraunhofer Institute will research further technical systems and synergies for the optimization of food production in the field of closed-loop material flows and material development. A seminar and conference room located on the 4th floor offers additional space for events, cooperation and training.The integration of building services, which had previously been investigated in feasibility studies and has been implemented here for the first time, means that various functions can benefit each other. Air removed from the office building, for example, is fed into the greenhouse, where waste heat and CO2 can promote plant growth. Rainwater harvested from the roofs is collected in a cistern and used to water the plants. The grey water from the sinks and washbasins is treated and reused as service water partly for flushing toilets in the office building and partly in the vertical garden. In the research area, tits use in horticultural production is being investigated.
The separate collection of all types of wastewater ensures that even more far-reaching synergies can be established in the future.
The courtyard
…Can be experienced from different levels, each offering a different perspective. A self-binding gravel surface frames the topography, which forms drier and more humid zones with height differences of up to 60 cm and represents a suitable habitat for various plants. The wave-like soil modelling accentuates the play with the colors and leaf structures of perennials, shrubs, ferns and grasses. Three shadbushes are the only trees present, they have multiple trunks, and bloom very early in the year. The selection of plants creates a summer picture dominated by a variety of green tones and a winter picture dominated by brown tones. From the open foyer of the Jobcenter with its floor-to ceiling windows, the view over the courtyard drifts towards the vertical garden.
Plans
*Site plan / Ground floor plan / Regular floor plan / Section / Facade detail
Info & credits
Client: OGM Oberhausener Gebäudemanagement GmbH
Funded through the “National Urban Development Projects” Federal Program
Address: Marktstraße 31, 46045 Oberhausen
Architecture: Kuehn Malvezzi, Berlin
Team: Margherita Fanin, Rebekka Bode, Felix Rohde, Konstanze Beelitz, Anna Naumann, Moritz Scheible, Francesco Pizzorusso, Martin Löffler
Competition project team: Karin Fendt, Peter Franz Weber
Landscaping: atelier le balto, Berlin
Rooftop greenhouse concept: Fraunhofer Institute for Environmental, Safety and Energy Technology UMSICHT, Oberhausen
Greenhouse planner: Haas Architekten, Berlin
Structure: Frankenstein Consult, Berlin
Signage and information system: Double Standards, Berlin
Related article:
Building a new town (amidst the old one). New Oberhausen: a positive and subversive project

