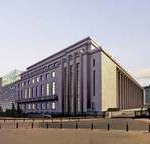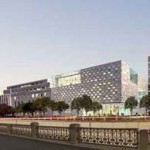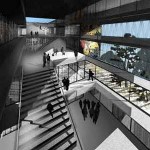Architectural concept
The extension of the Victoria Palace was the subject of an international design competition. de Architecten Cie have won the first prize. The project integrates the existing and new building into a harmonious and representative ensemble for the HQ of the Romanian government.
The E-shaped layout of the new extension mirrors the footprint of the existing building, organizing the new ensemble around the central courtyards. The new footprint allows a synchronized functional organization and efficient connections in between all levels of the ensemble.
The extension is organized around a diagonal promenade connecting all floors and acting as a social condenser of the building. This informal promenade allows an informal and fluid circulation while passing by different interior and exterior theme gardens, representing the beautiful regions of Romania and decorated by a selection of contemporary Romanian artists.
The governmental hall is attached both to the existing stairs of honour and to the reception area at the first floor of the extension. Its central location, 7,2 m height and flexible layout allow different uses varying from governmental meetings to various representative ceremonies and receptions.
The elevation is materialized in the same stone as the existing building, but with a random mix of polished and raw pieces. The window pattern is of the same dimensions as the stone cladding, relativizing the scale of the building. The appearance of the winter garden, the entrance area and setback connections enrich the elevation and articulate the volume.
Technical data
The extention will be formed by three independent structures. Consequently, the dimensions would never be more than 50 m. To allow movements of the independent parts in case of an earthquake, seismic joints will be provided between the three independent parts and between these parts and the existing building.
In both directions the seismic resistant system will consist of cores and a load bearing façade. In case of external garden areas the structure will not be discontinued in order to avoid sudden differences in stiffness and a shift in the center of stiffness. Torsional forces will be minimised by balancing the stiffness of the cores in relation to the load bearing façade in order to minimize the eccentricities between the centre of mass and the centre of stiffness.
The superstructure is consisting of a slab-beam-column system together will a load bearing façade and cores. Dimensions of beam spans and slabs spans will result in a cost effective structural solution that allows a reasonable internal flexibility.
The atrium spirals through the building and acts as a central and communication space. At the perimeter fresh air is taken into the building. Warm air in the atrium rises and turns the atrium into a natural chimney. At the top of the building the warmth is then extracted or exchanged and brought back into the building.
A large portion of energy used in a building comes from lighting. By installing light sensors the amount of (artificial) lighting on a floor is regulated to create a homogeneous level of lighting throughout the floor. A person working near the façade works under the same light conditions as a person working near the atrium. Inside the atrium lighting is controlled by presence detection, reducing the unnecessary use of light.
Images: Architekten Cie




